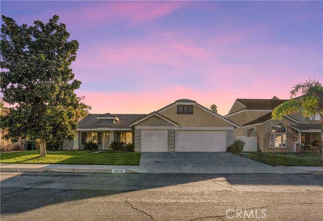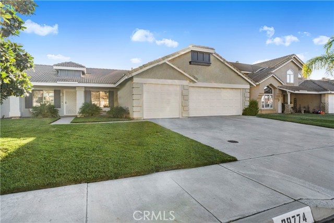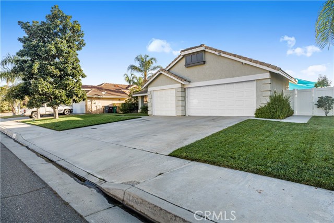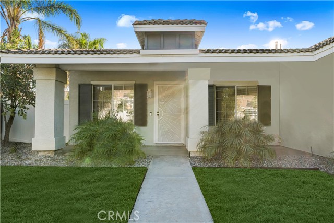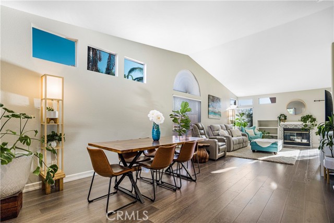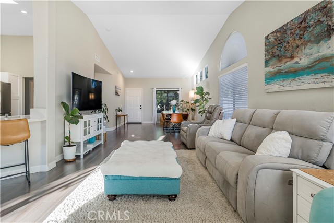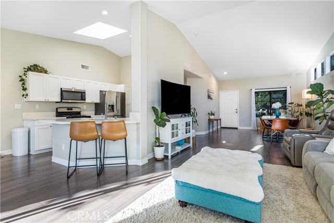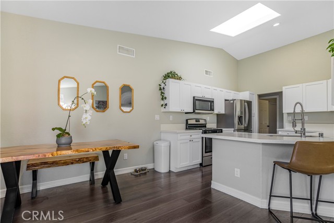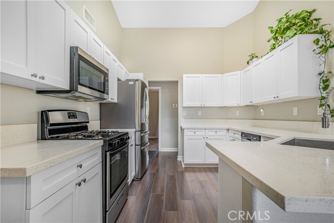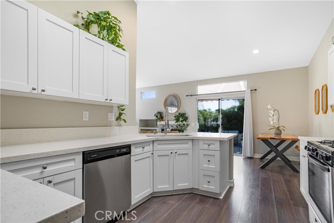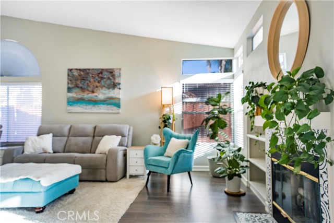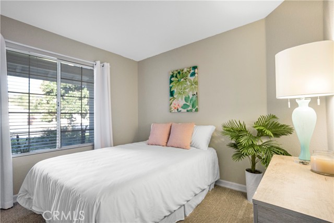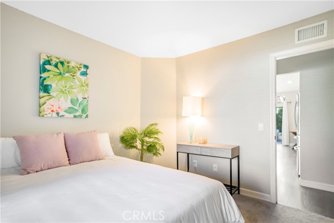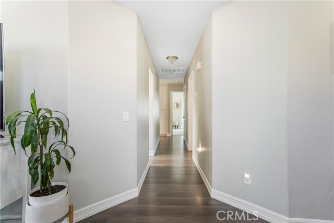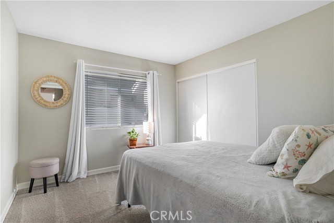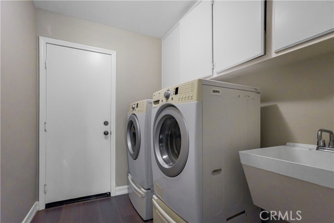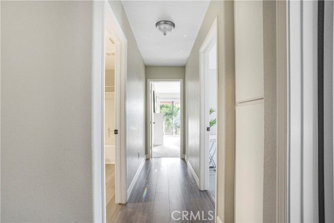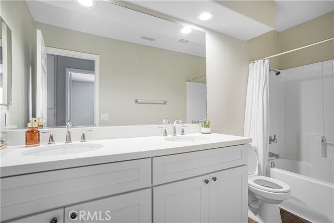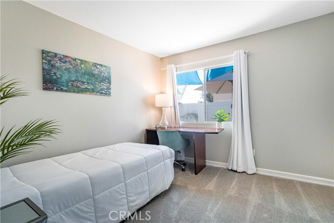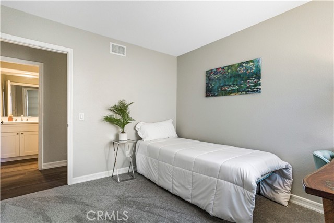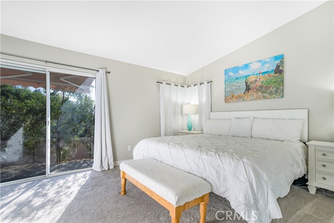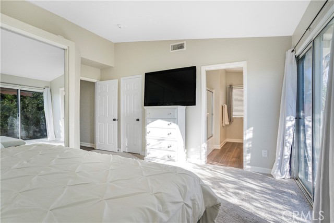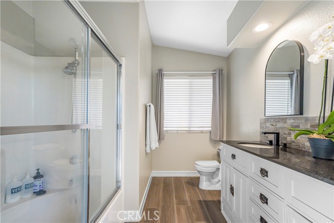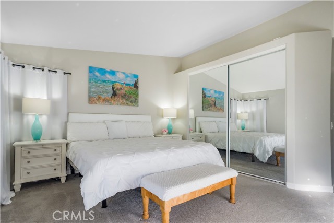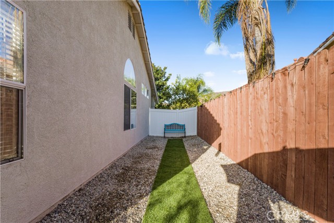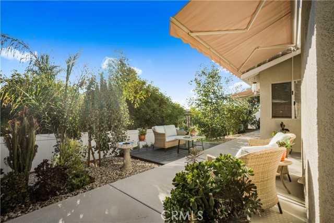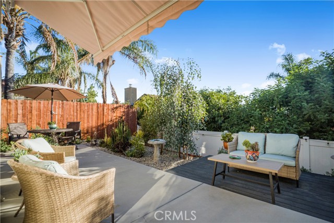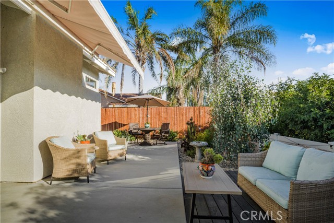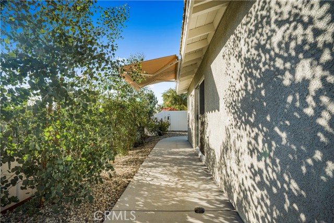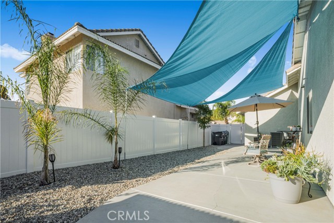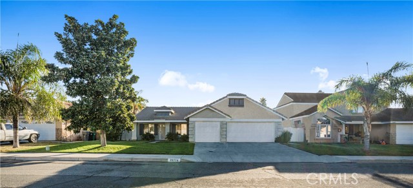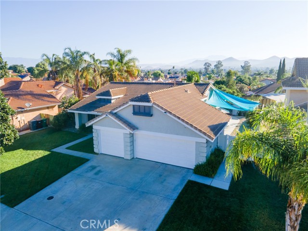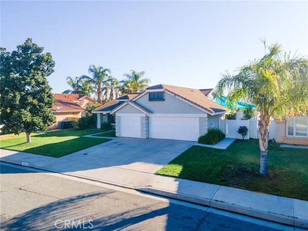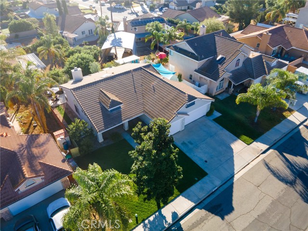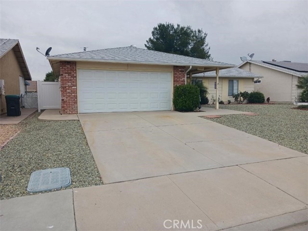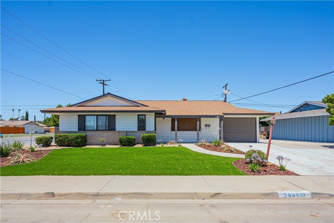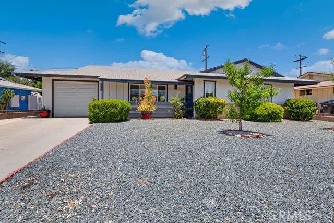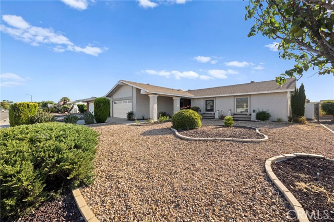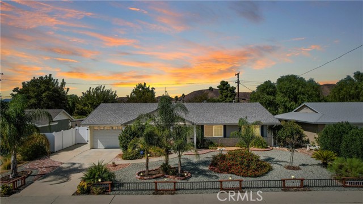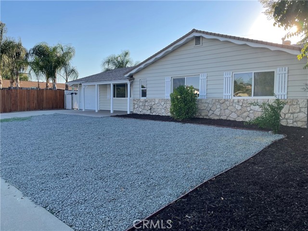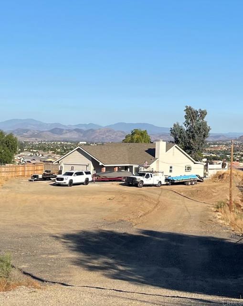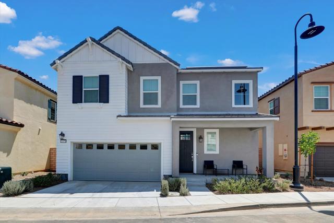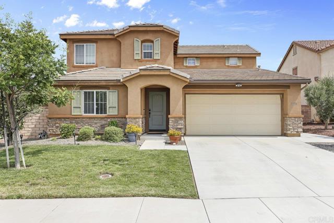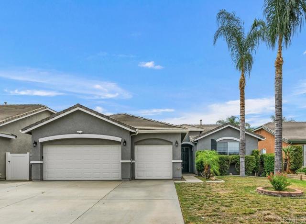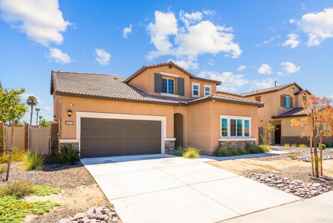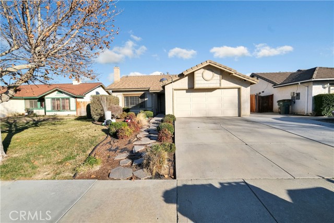28774 Phoenix Way
Menifee, CA 92586
Sold
You have Arrived! Welcome to this highly upgraded 4 bed 2 bath single story home in the highly desirable city of Menifee. As you step through the front door, the open layout welcomes you into a spacious family and living room area. You’ll admire the open floor plan remodeled in dove gray/white with farmhouse-style laminate floors-to suit any decor-shown off with vaulted ceilings & lots of windows. Illuminated with LED recessed lights. To the right, a hallway leads to the first bedroom, laundry room where you'll find the door to the attached garage, as well as a well-appointed updated full bathroom with double sinks, and two more cozy bedrooms. Finally down the hallway, you'll find the master suite, providing a private retreat within the home. The master bathroom has been highly upgraded with new counter tops, cabinets, and hardware. Generously sized bedrooms with soft carpet. The kitchen has been thoughtfully updated - Glistening kitchen with single basin sink, designer faucet, white shaker cabinets, quartz countertops, gas stove, and SS appliances. The kitchen also offers a delightful view of the backyard. Speaking of the backyard, it's a true gem with several upgrades. Enjoy a shed for extra storage, mature trees providing natural privacy, 12 yards of beautiful landscaping pebbles, and awnings to enhance your outdoor experience. New fencing. New HVAC in 9/21. 3-car garage! This is a home that combines comfort, convenience, and the California dream. Enjoy the convenience of no HOA fees, LOW TAXES, and easy access to shopping and freeways, and within the desirable Menifee Union school district. Don't miss out on this incredible opportunity!
PROPERTY INFORMATION
| MLS # | SW23190429 | Lot Size | 8,276 Sq. Ft. |
| HOA Fees | $0/Monthly | Property Type | Single Family Residence |
| Price | $ 595,000
Price Per SqFt: $ 337 |
DOM | 773 Days |
| Address | 28774 Phoenix Way | Type | Residential |
| City | Menifee | Sq.Ft. | 1,767 Sq. Ft. |
| Postal Code | 92586 | Garage | 3 |
| County | Riverside | Year Built | 1997 |
| Bed / Bath | 4 / 2 | Parking | 3 |
| Built In | 1997 | Status | Closed |
| Sold Date | 2023-11-06 |
INTERIOR FEATURES
| Has Laundry | Yes |
| Laundry Information | Inside |
| Has Fireplace | Yes |
| Fireplace Information | Family Room |
| Has Appliances | Yes |
| Kitchen Appliances | Dishwasher, Microwave |
| Kitchen Information | Quartz Counters |
| Has Heating | Yes |
| Heating Information | Central |
| Room Information | Entry, Family Room, Kitchen, Laundry, Primary Bedroom |
| Has Cooling | Yes |
| Cooling Information | Central Air |
| Flooring Information | Carpet, Vinyl, Wood |
| InteriorFeatures Information | Quartz Counters |
| DoorFeatures | Sliding Doors |
| EntryLocation | 1 |
| Entry Level | 1 |
| Has Spa | No |
| SpaDescription | None |
| Bathroom Information | Double sinks in bath(s), Quartz Counters, Vanity area |
| Main Level Bedrooms | 4 |
| Main Level Bathrooms | 2 |
EXTERIOR FEATURES
| ExteriorFeatures | Awning(s) |
| Roof | Tile |
| Has Pool | No |
| Pool | None |
| Has Patio | Yes |
| Patio | Covered, Slab |
WALKSCORE
MAP
MORTGAGE CALCULATOR
- Principal & Interest:
- Property Tax: $635
- Home Insurance:$119
- HOA Fees:$0
- Mortgage Insurance:
PRICE HISTORY
| Date | Event | Price |
| 11/06/2023 | Sold | $595,000 |
| 10/24/2023 | Active Under Contract | $595,000 |
| 10/16/2023 | Sold | $595,000 |

Topfind Realty
REALTOR®
(844)-333-8033
Questions? Contact today.
Interested in buying or selling a home similar to 28774 Phoenix Way?
Menifee Similar Properties
Listing provided courtesy of Anthony Campos, Arrive Real Estate. Based on information from California Regional Multiple Listing Service, Inc. as of #Date#. This information is for your personal, non-commercial use and may not be used for any purpose other than to identify prospective properties you may be interested in purchasing. Display of MLS data is usually deemed reliable but is NOT guaranteed accurate by the MLS. Buyers are responsible for verifying the accuracy of all information and should investigate the data themselves or retain appropriate professionals. Information from sources other than the Listing Agent may have been included in the MLS data. Unless otherwise specified in writing, Broker/Agent has not and will not verify any information obtained from other sources. The Broker/Agent providing the information contained herein may or may not have been the Listing and/or Selling Agent.
