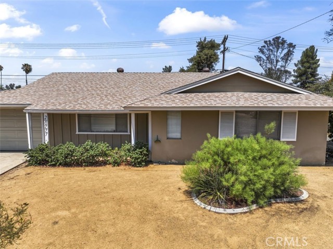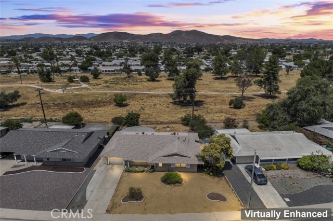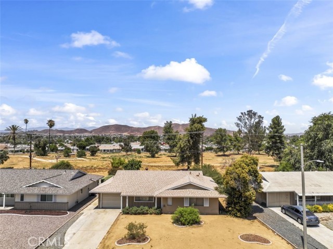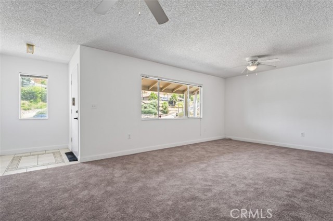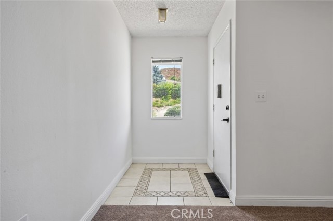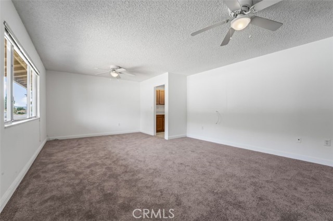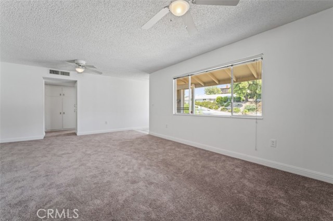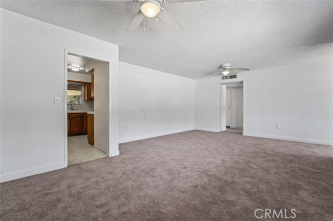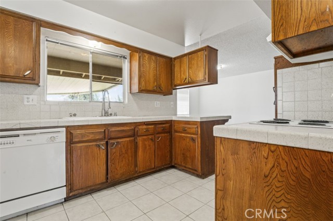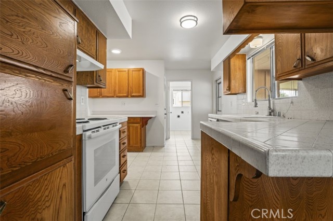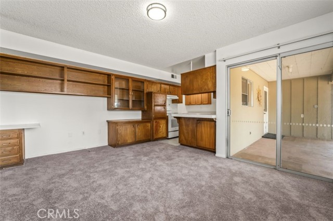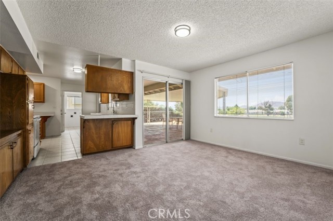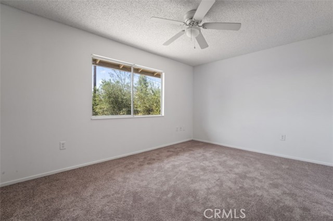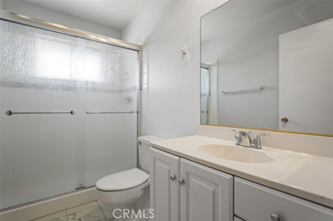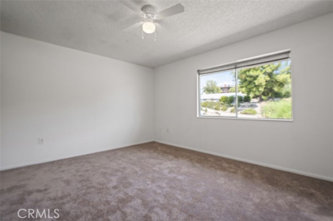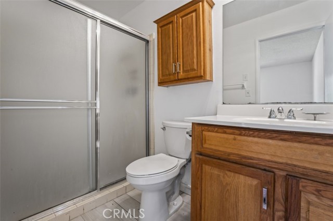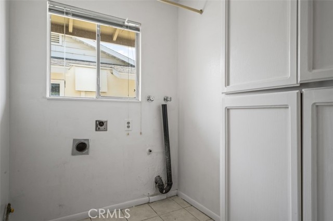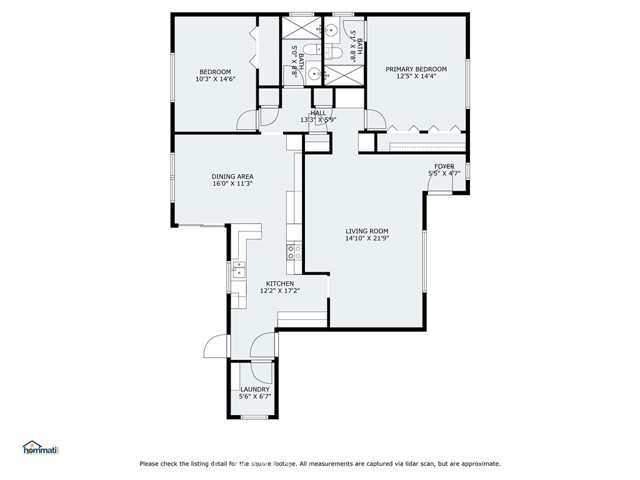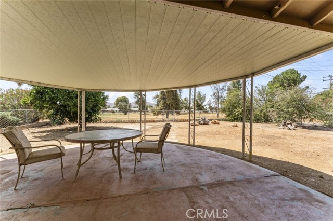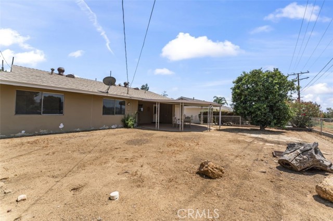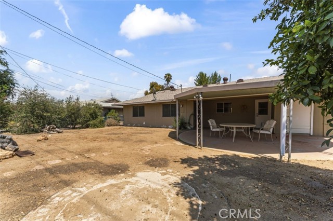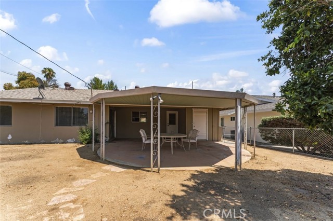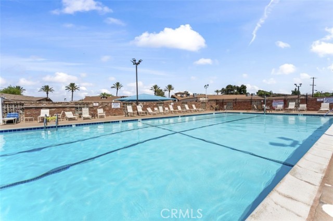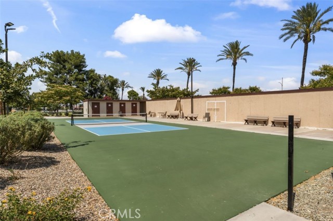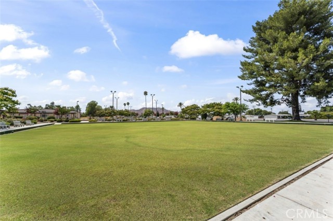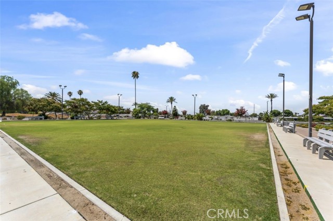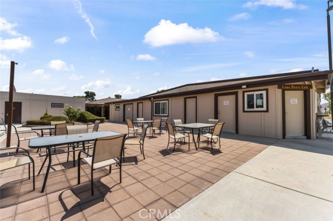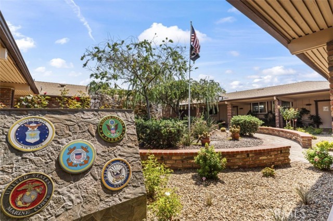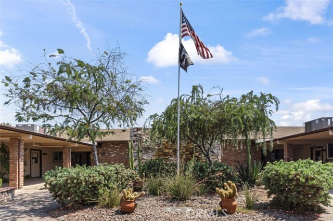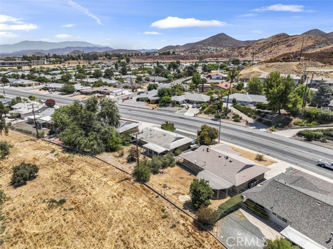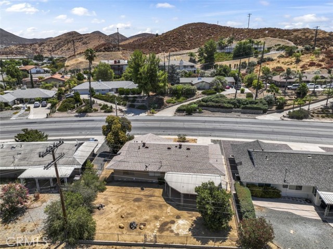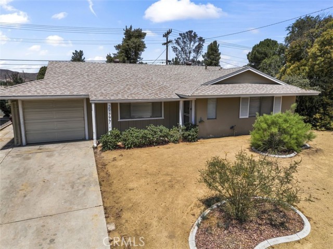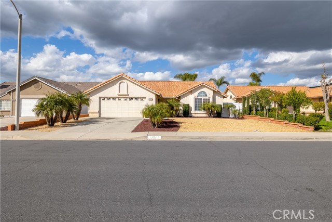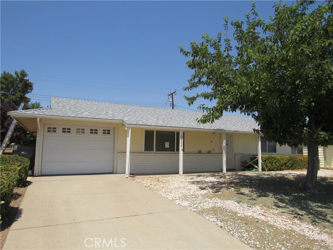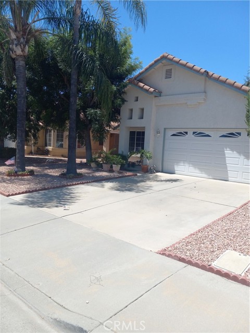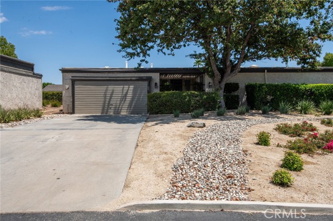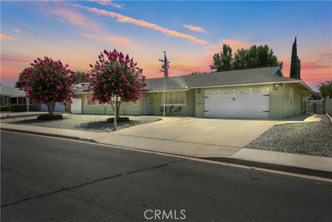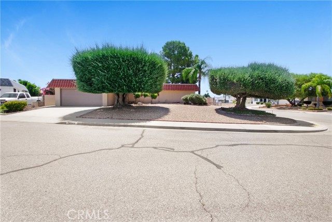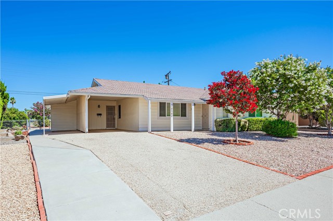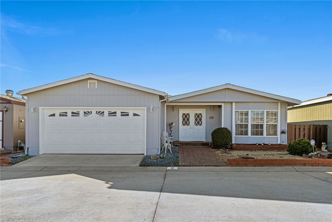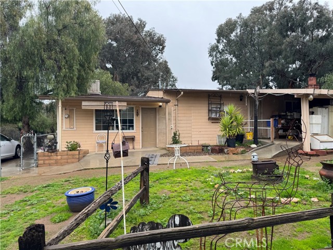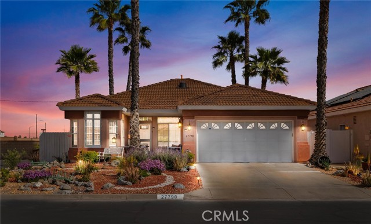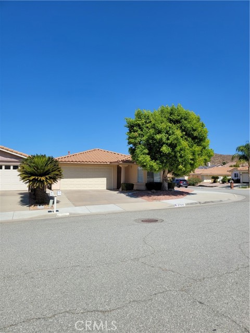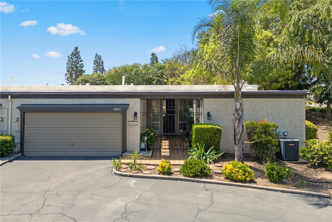28777 Bradley Road
Menifee, CA 92586
Sold
Welcome to this charming, super clean 55+ senior home in the heart of Sun City! This newly painted gem features brand new carpeting throughout, offering a fresh and modern feel. The home includes 2 spacious bedrooms and 2 well-appointed bathrooms. Enjoy the large, fully fenced backyard with low maintenance landscaping and a convenient single-car garage. Located close to all your shopping needs, this home is part of the Sun City Civic Association, an active adult community that provides a wealth of amenities and activities. The gated aquatics facility includes two inviting swimming pools—the Olympic Pool and Crystal Pool—an indoor spa, and a well-equipped gym. Sun City Civic Association (SCCA) boasts a picturesque setting with 4,764 residences nestled around a former private golf course and surrounded by rolling hills. Residents can enjoy an array of amenities including an indoor tournament shuffleboard court, tournament horseshoe pits, a fitness center, two pools, a spa, and tournament lawn bowling. The community also offers a variety of clubs and social activities, all designed to enrich the vibrant 55+ lifestyle. Experience resort-like living and make the most of your retirement in this exceptional community dedicated to enhancing your golden years!
PROPERTY INFORMATION
| MLS # | SW24155896 | Lot Size | 6,970 Sq. Ft. |
| HOA Fees | $34/Monthly | Property Type | Single Family Residence |
| Price | $ 325,000
Price Per SqFt: $ 231 |
DOM | 481 Days |
| Address | 28777 Bradley Road | Type | Residential |
| City | Menifee | Sq.Ft. | 1,404 Sq. Ft. |
| Postal Code | 92586 | Garage | 1 |
| County | Riverside | Year Built | 1964 |
| Bed / Bath | 2 / 0 | Parking | 2 |
| Built In | 1964 | Status | Closed |
| Sold Date | 2024-10-23 |
INTERIOR FEATURES
| Has Laundry | Yes |
| Laundry Information | Gas & Electric Dryer Hookup, Individual Room, Inside, Washer Hookup |
| Has Fireplace | No |
| Fireplace Information | None |
| Has Appliances | Yes |
| Kitchen Appliances | Dishwasher, Electric Range, Disposal |
| Has Heating | Yes |
| Heating Information | Central, Natural Gas |
| Room Information | All Bedrooms Down, Entry, Kitchen, Laundry, Living Room, Main Floor Bedroom, Main Floor Primary Bedroom, Primary Bathroom, Primary Bedroom, Primary Suite |
| Has Cooling | Yes |
| Cooling Information | Central Air |
| InteriorFeatures Information | Built-in Features |
| EntryLocation | Front |
| Entry Level | 1 |
| SecuritySafety | Carbon Monoxide Detector(s), Fire and Smoke Detection System |
| Main Level Bedrooms | 2 |
| Main Level Bathrooms | 2 |
EXTERIOR FEATURES
| FoundationDetails | Slab |
| Roof | Composition |
| Has Pool | No |
| Pool | Association, Heated |
| Has Patio | Yes |
| Patio | Covered, Patio Open |
WALKSCORE
MAP
MORTGAGE CALCULATOR
- Principal & Interest:
- Property Tax: $347
- Home Insurance:$119
- HOA Fees:$0
- Mortgage Insurance:
PRICE HISTORY
| Date | Event | Price |
| 08/09/2024 | Price Change (Relisted) | $360,000 (-5.26%) |
| 08/08/2024 | Relisted | $380,000 |
| 07/30/2024 | Listed | $380,000 |

Topfind Realty
REALTOR®
(844)-333-8033
Questions? Contact today.
Interested in buying or selling a home similar to 28777 Bradley Road?
Menifee Similar Properties
Listing provided courtesy of Thomas Bland, eXp Realty of California, Inc.. Based on information from California Regional Multiple Listing Service, Inc. as of #Date#. This information is for your personal, non-commercial use and may not be used for any purpose other than to identify prospective properties you may be interested in purchasing. Display of MLS data is usually deemed reliable but is NOT guaranteed accurate by the MLS. Buyers are responsible for verifying the accuracy of all information and should investigate the data themselves or retain appropriate professionals. Information from sources other than the Listing Agent may have been included in the MLS data. Unless otherwise specified in writing, Broker/Agent has not and will not verify any information obtained from other sources. The Broker/Agent providing the information contained herein may or may not have been the Listing and/or Selling Agent.
