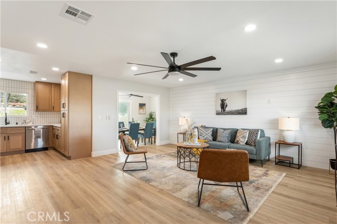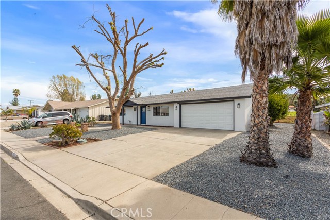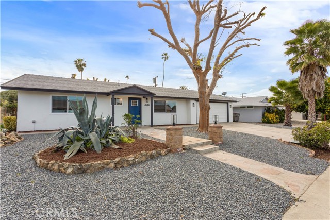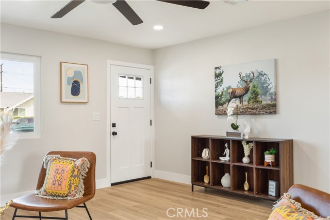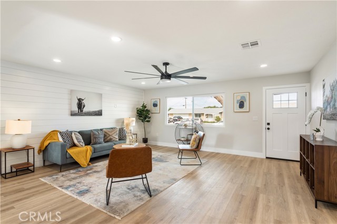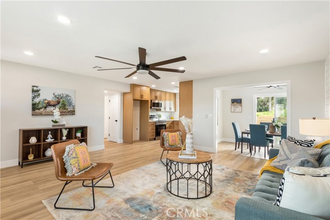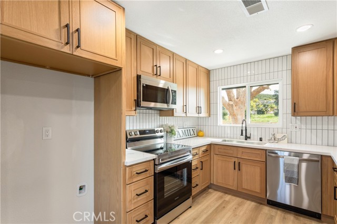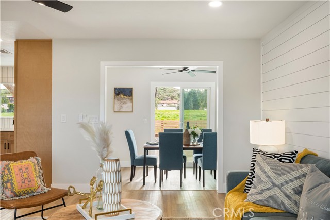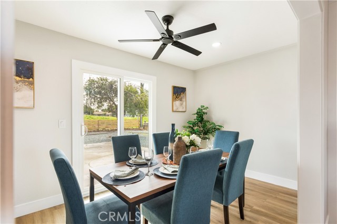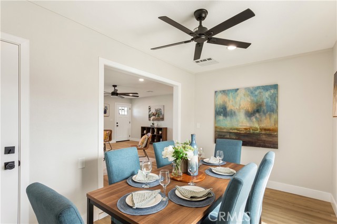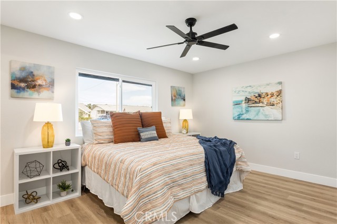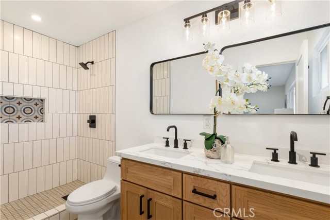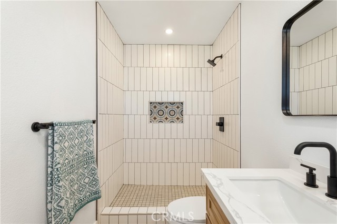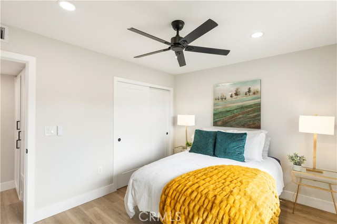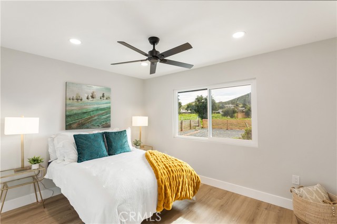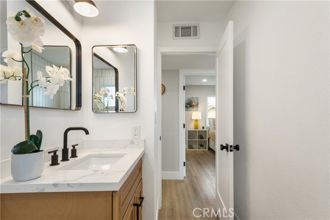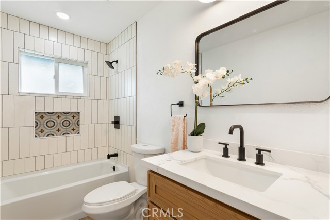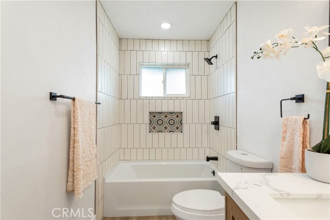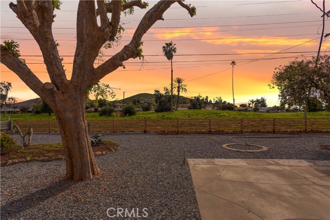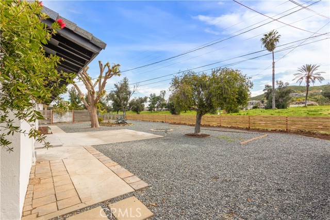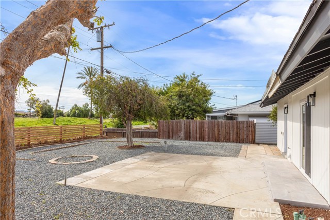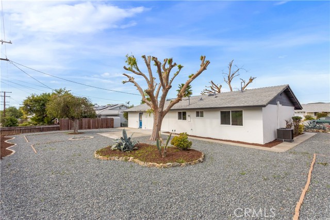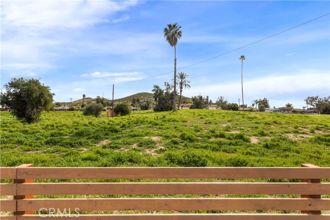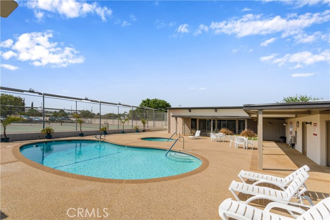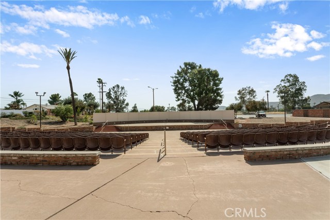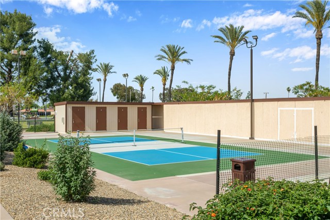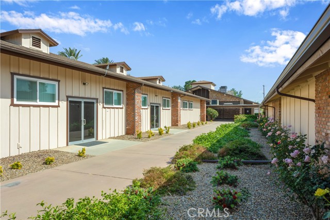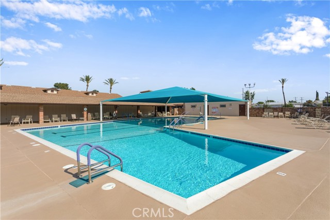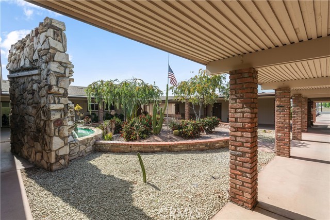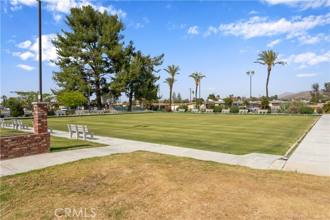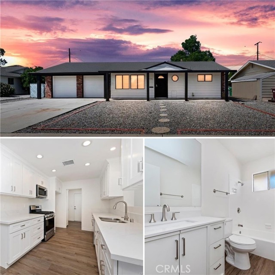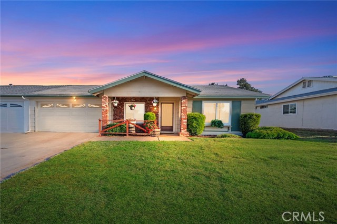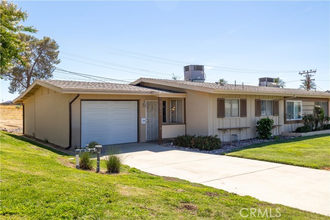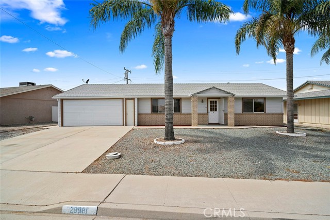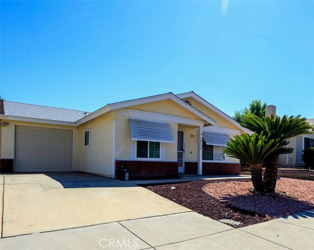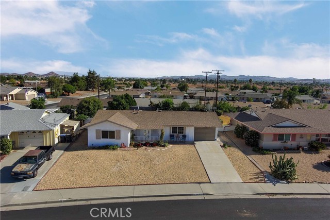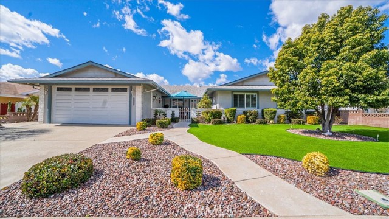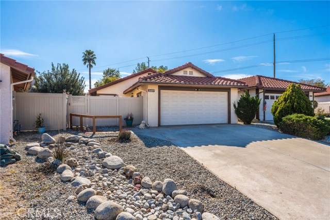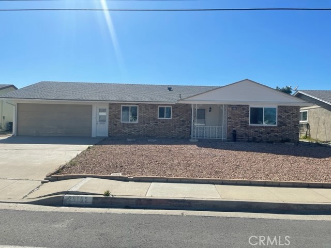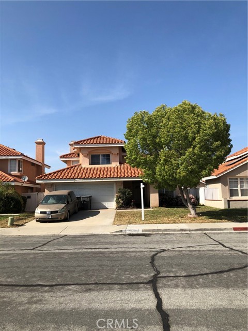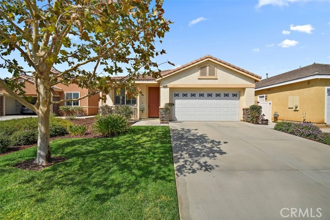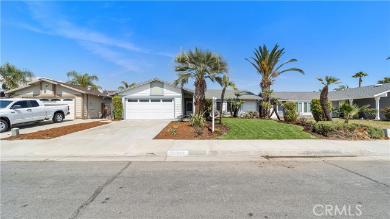28780 Snead Drive
Menifee, CA 92586
Sold
Big price reduction, the investor wants to move onto the next project. Welcome home to 28780 Snead Drive located in the highly desirable 55+ community of Sun City. This home just received a complete high-end head-to-toe renovation. When you pull up you will notice the home has a fresh modern farmhouse paint scheme, light fixtures, and brand-new energy-efficient windows. As you open the new front door you will see a completely redesigned kitchen that features soft close elegant oak shaker cabinetry and stainless steel Samsung appliances. The vertical tile backsplash extending to the ceiling, under cabinet lighting, and the marble-like quartz countertops give the kitchen a custom-designer feel. The family room features a shiplap accent wall and a great room ceiling fan that you see in high-end homes today. The hall bathroom has been completely renovated with a new tiled-in bathtub, vanity, and farmhouse light fixtures. The two bedrooms are well-sized and the primary bedroom fits a king comfortably. The newly added oversized on-suite primary bathroom features a dual vanity and a fully tiled shower not found in many Sun City homes. All the flooring in the home has been upgraded with a waterproof luxury vinyl plank and 5-inch baseboards. A new Carrier HVAC system was installed along with LED recessed lighting and ceiling fans to help save money on your electricity bills. Sit back and relax and enjoy the well-manicured backyard that backs up to the Cherry Hills golf course with no neighbors behind you. Sun City Civic Association offers a large clubhouse with multiple pools and activities for active seniors. This home and location have it all, you want to schedule a showing before it’s too late!
PROPERTY INFORMATION
| MLS # | SW24053625 | Lot Size | 8,276 Sq. Ft. |
| HOA Fees | $34/Monthly | Property Type | Single Family Residence |
| Price | $ 399,800
Price Per SqFt: $ 333 |
DOM | 627 Days |
| Address | 28780 Snead Drive | Type | Residential |
| City | Menifee | Sq.Ft. | 1,200 Sq. Ft. |
| Postal Code | 92586 | Garage | 2 |
| County | Riverside | Year Built | 1964 |
| Bed / Bath | 2 / 2 | Parking | 4 |
| Built In | 1964 | Status | Closed |
| Sold Date | 2024-08-22 |
INTERIOR FEATURES
| Has Laundry | Yes |
| Laundry Information | Electric Dryer Hookup, In Garage |
| Has Fireplace | No |
| Fireplace Information | None |
| Has Appliances | Yes |
| Kitchen Appliances | Dishwasher, Electric Range, ENERGY STAR Qualified Appliances, ENERGY STAR Qualified Water Heater, Microwave |
| Kitchen Information | Kitchen Open to Family Room, Pots & Pan Drawers, Quartz Counters, Remodeled Kitchen, Self-closing cabinet doors, Self-closing drawers |
| Kitchen Area | Dining Room |
| Has Heating | Yes |
| Heating Information | Central, ENERGY STAR Qualified Equipment, Forced Air, High Efficiency |
| Room Information | All Bedrooms Down, Main Floor Bedroom, Main Floor Primary Bedroom, Primary Bathroom, Primary Suite |
| Has Cooling | Yes |
| Cooling Information | Central Air, ENERGY STAR Qualified Equipment, High Efficiency, SEER Rated 13-15 |
| Flooring Information | Laminate |
| InteriorFeatures Information | Ceiling Fan(s), Open Floorplan, Pantry, Quartz Counters, Recessed Lighting, Storage |
| EntryLocation | 1 |
| Entry Level | 1 |
| Has Spa | Yes |
| SpaDescription | Association, Community |
| WindowFeatures | Double Pane Windows, ENERGY STAR Qualified Windows, Screens |
| SecuritySafety | Smoke Detector(s) |
| Main Level Bedrooms | 2 |
| Main Level Bathrooms | 2 |
EXTERIOR FEATURES
| FoundationDetails | Permanent |
| Roof | Shingle |
| Has Pool | No |
| Pool | Association, Community |
| Has Patio | Yes |
| Patio | Concrete |
| Has Fence | Yes |
| Fencing | Wood |
WALKSCORE
MAP
MORTGAGE CALCULATOR
- Principal & Interest:
- Property Tax: $426
- Home Insurance:$119
- HOA Fees:$0
- Mortgage Insurance:
PRICE HISTORY
| Date | Event | Price |
| 08/22/2024 | Sold | $389,000 |
| 07/23/2024 | Pending | $399,800 |
| 06/20/2024 | Price Change | $399,990 (-4.76%) |
| 05/08/2024 | Price Change | $434,990 (-1.14%) |
| 04/15/2024 | Price Change | $439,990 (-2.22%) |
| 03/17/2024 | Listed | $449,990 |

Topfind Realty
REALTOR®
(844)-333-8033
Questions? Contact today.
Interested in buying or selling a home similar to 28780 Snead Drive?
Menifee Similar Properties
Listing provided courtesy of Brian Hughes, Allison James Estates & Homes. Based on information from California Regional Multiple Listing Service, Inc. as of #Date#. This information is for your personal, non-commercial use and may not be used for any purpose other than to identify prospective properties you may be interested in purchasing. Display of MLS data is usually deemed reliable but is NOT guaranteed accurate by the MLS. Buyers are responsible for verifying the accuracy of all information and should investigate the data themselves or retain appropriate professionals. Information from sources other than the Listing Agent may have been included in the MLS data. Unless otherwise specified in writing, Broker/Agent has not and will not verify any information obtained from other sources. The Broker/Agent providing the information contained herein may or may not have been the Listing and/or Selling Agent.

