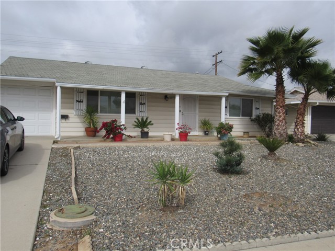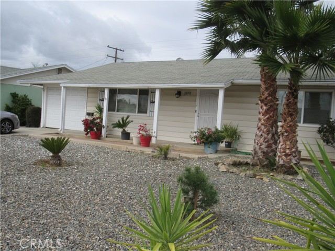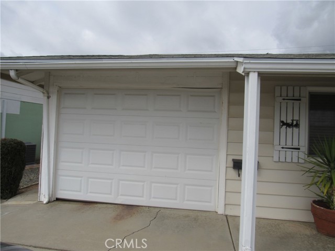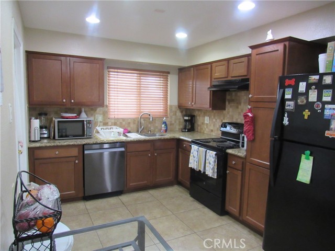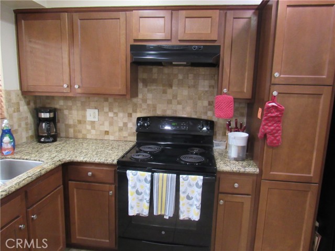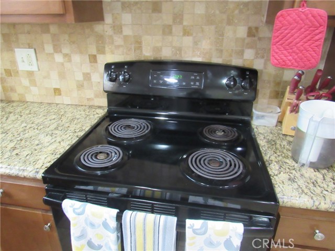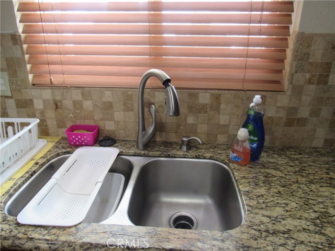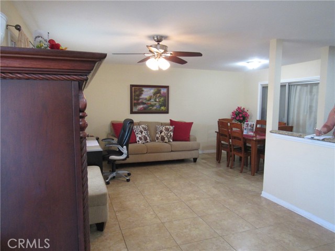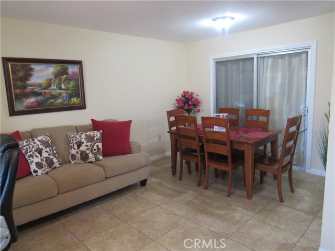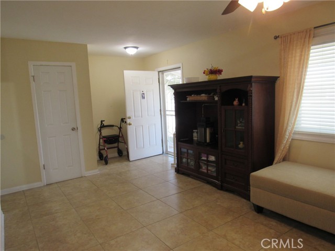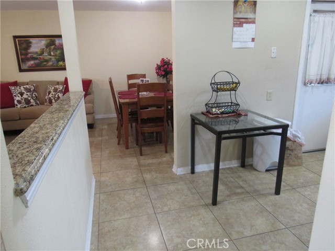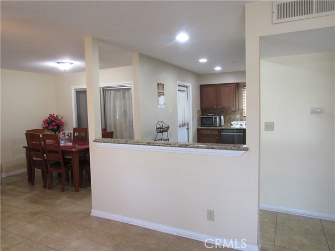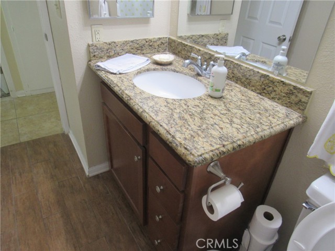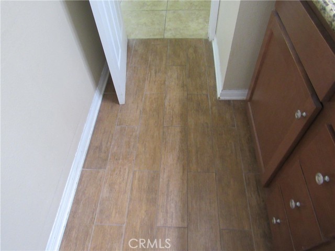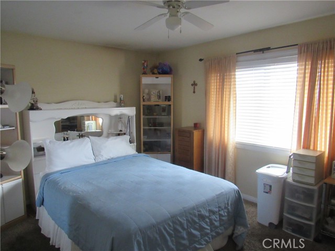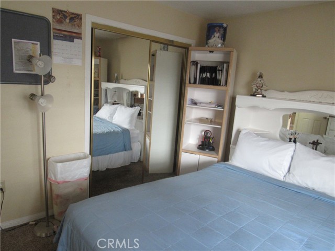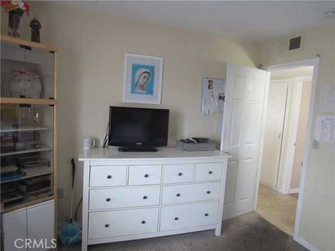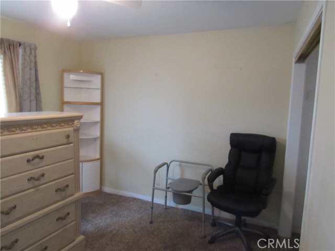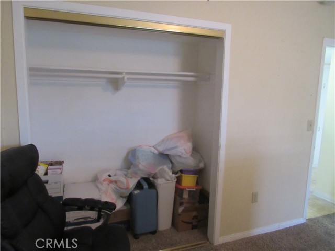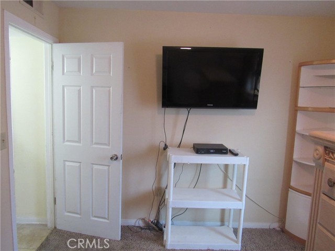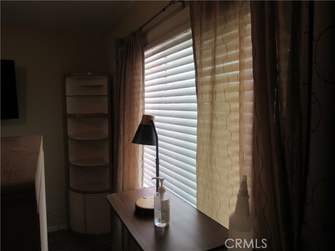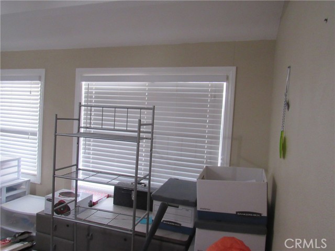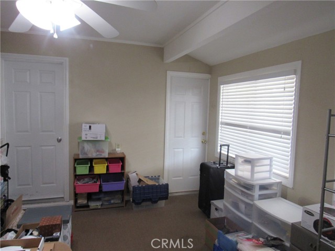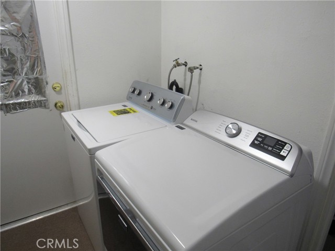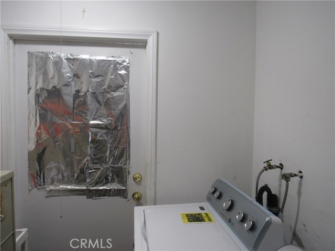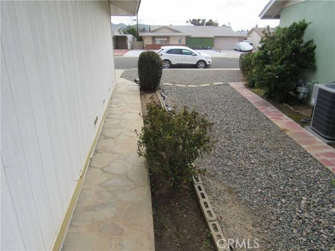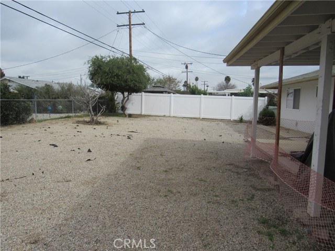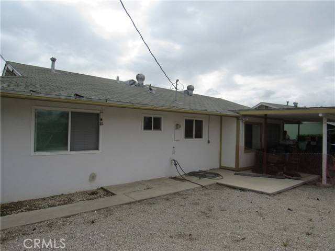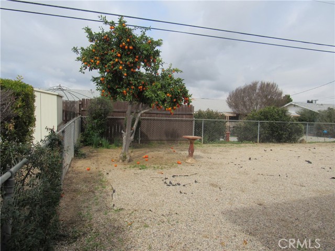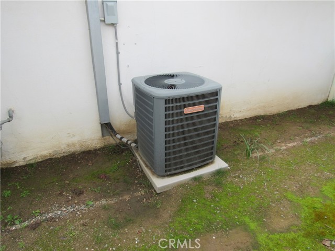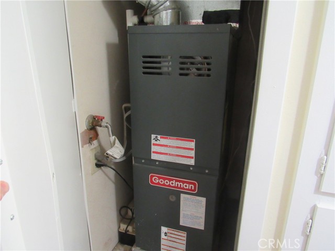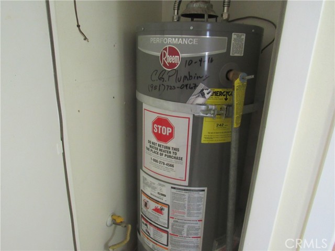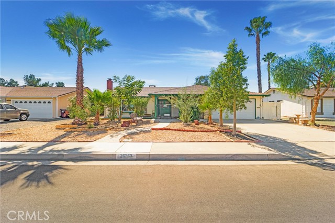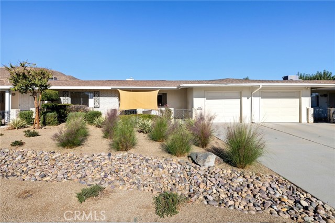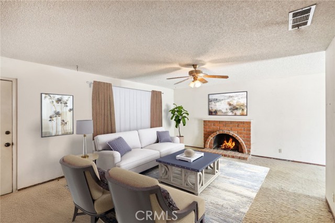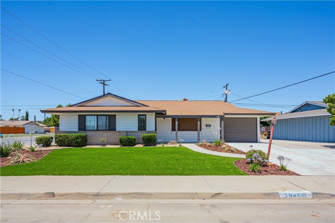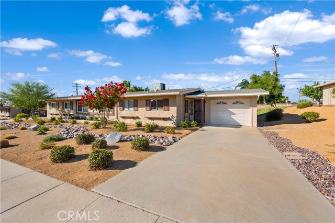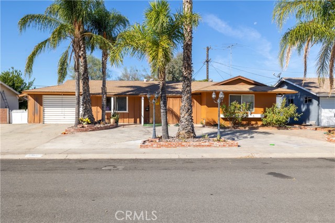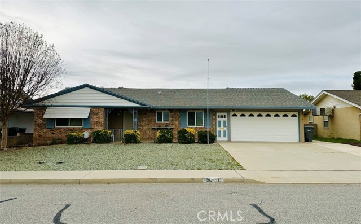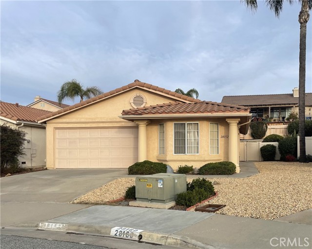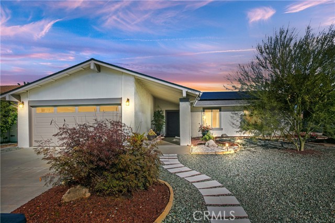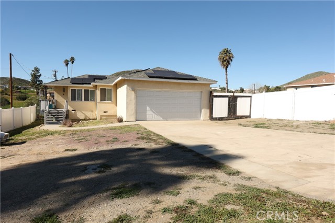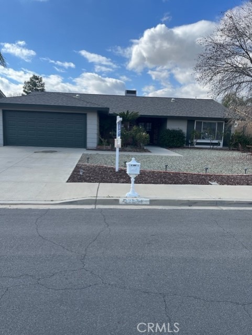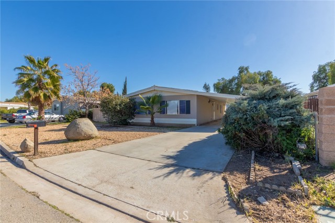28791 Pebble Beach Drive
Menifee, CA 92586
Sold
"Welcome to your dream home in the vibrant 55-plus community, where comfort meets convenience. This charming residence offers 2 bedrooms and 1 bathroom, ideal for easy living. Step into the bright and airy interior, featuring a newer kitchen with granite countertops and a new dishwasher , providing both style and functionality. Newer windows ,. Outside, a spacious yard awaits, perfect for enjoying the beautiful weather and entertaining guests. newer windows, an upgraded bathroom, Plus, take advantage of the community provided by the HOA. Experience the best of active adult living in this meticulously maintained SCCA provides numerous activities including an indoor tournament shuffleboard court, tournament horseshoe pits, a fitness center, two pools, spa, tournament lawn bowling and a variety of clubs and social activities, all of which enrich Sun City's active 55+ adult lifestyle. Sun City is dedicated to making your retirement the best that it can be. Don't miss out on the opportunity to make this your forever home."(Taken from Sun City Civic Website)
PROPERTY INFORMATION
| MLS # | SW24046762 | Lot Size | 6,098 Sq. Ft. |
| HOA Fees | $34/Monthly | Property Type | Single Family Residence |
| Price | $ 319,500
Price Per SqFt: $ 322 |
DOM | 621 Days |
| Address | 28791 Pebble Beach Drive | Type | Residential |
| City | Menifee | Sq.Ft. | 992 Sq. Ft. |
| Postal Code | 92586 | Garage | 1 |
| County | Riverside | Year Built | 1964 |
| Bed / Bath | 2 / 1 | Parking | 1 |
| Built In | 1964 | Status | Closed |
| Sold Date | 2024-07-26 |
INTERIOR FEATURES
| Has Laundry | Yes |
| Laundry Information | Electric Dryer Hookup, Individual Room |
| Has Fireplace | No |
| Fireplace Information | None |
| Has Appliances | Yes |
| Kitchen Appliances | Electric Range, Gas Water Heater |
| Kitchen Information | Granite Counters |
| Has Heating | Yes |
| Heating Information | Central, Electric, Natural Gas |
| Room Information | All Bedrooms Down |
| Has Cooling | Yes |
| Cooling Information | Central Air |
| Flooring Information | Tile |
| InteriorFeatures Information | Granite Counters |
| EntryLocation | front door |
| Entry Level | 1 |
| Has Spa | Yes |
| SpaDescription | Association |
| WindowFeatures | Double Pane Windows |
| SecuritySafety | Carbon Monoxide Detector(s), Fire and Smoke Detection System |
| Bathroom Information | Shower in Tub, Granite Counters |
| Main Level Bedrooms | 2 |
| Main Level Bathrooms | 1 |
EXTERIOR FEATURES
| FoundationDetails | Concrete Perimeter |
| Roof | Asphalt, Composition |
| Has Pool | No |
| Pool | Association |
| Has Patio | Yes |
| Patio | None, Covered |
| Has Fence | Yes |
| Fencing | Chain Link, Vinyl |
WALKSCORE
MAP
MORTGAGE CALCULATOR
- Principal & Interest:
- Property Tax: $341
- Home Insurance:$119
- HOA Fees:$0
- Mortgage Insurance:
PRICE HISTORY
| Date | Event | Price |
| 07/26/2024 | Sold | $315,000 |
| 06/12/2024 | Pending | $319,500 |
| 05/29/2024 | Price Change | $319,500 (-0.16%) |
| 05/02/2024 | Price Change | $320,000 (-3.61%) |
| 03/13/2024 | Listed | $349,900 |

Topfind Realty
REALTOR®
(844)-333-8033
Questions? Contact today.
Interested in buying or selling a home similar to 28791 Pebble Beach Drive?
Menifee Similar Properties
Listing provided courtesy of Lori Baringer, LCL Realty. Based on information from California Regional Multiple Listing Service, Inc. as of #Date#. This information is for your personal, non-commercial use and may not be used for any purpose other than to identify prospective properties you may be interested in purchasing. Display of MLS data is usually deemed reliable but is NOT guaranteed accurate by the MLS. Buyers are responsible for verifying the accuracy of all information and should investigate the data themselves or retain appropriate professionals. Information from sources other than the Listing Agent may have been included in the MLS data. Unless otherwise specified in writing, Broker/Agent has not and will not verify any information obtained from other sources. The Broker/Agent providing the information contained herein may or may not have been the Listing and/or Selling Agent.
