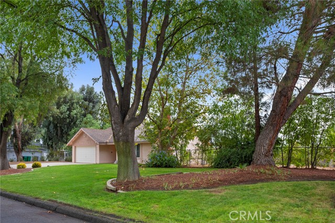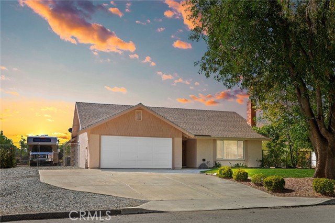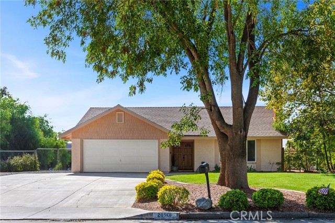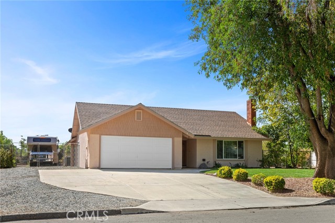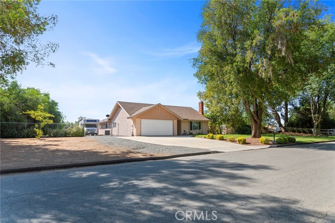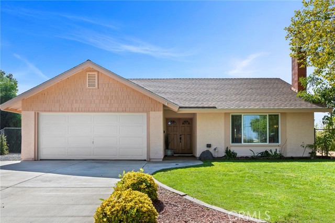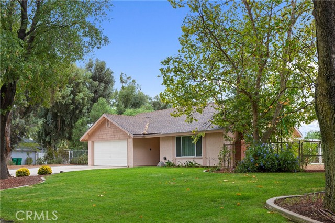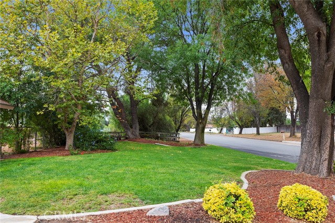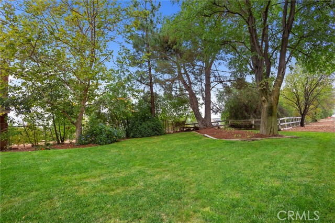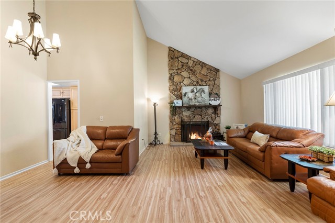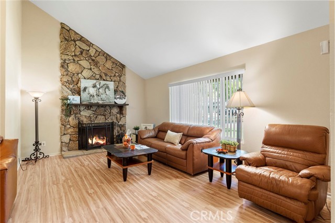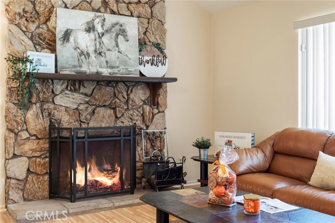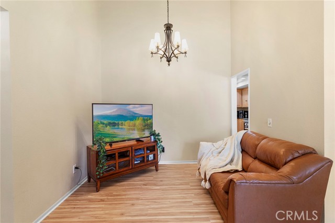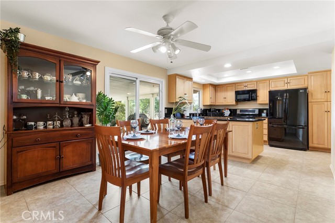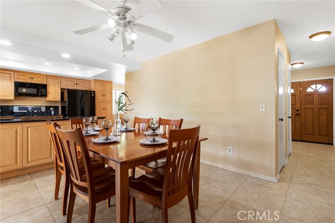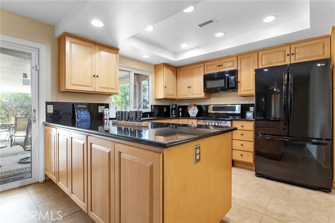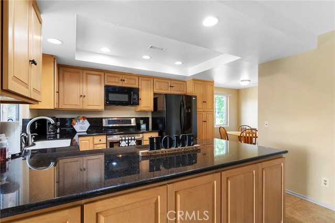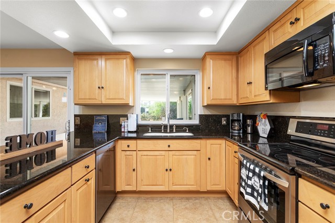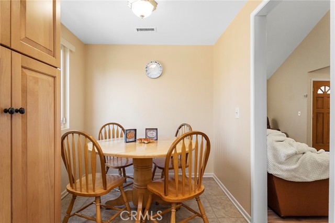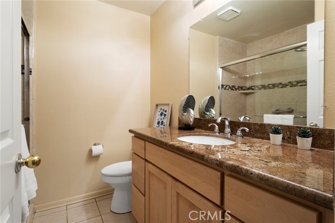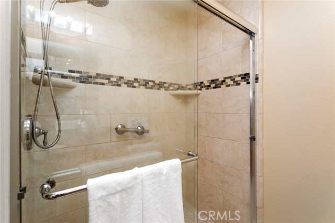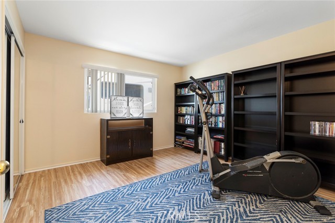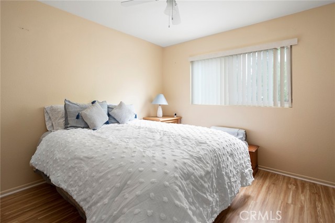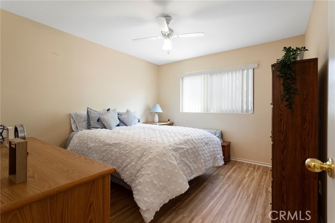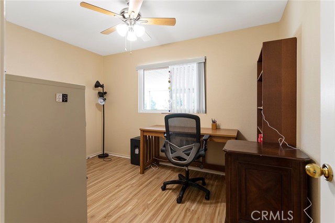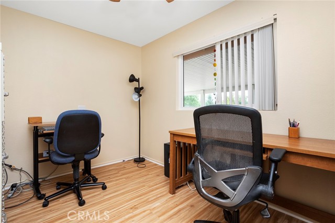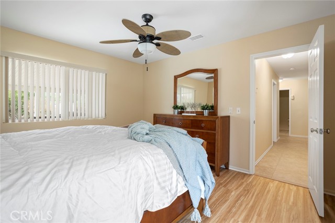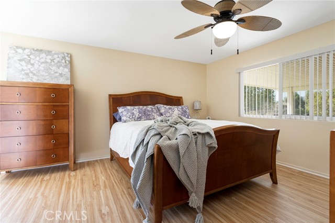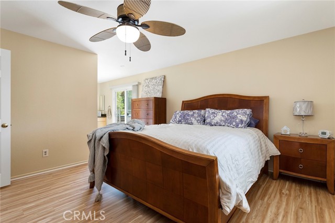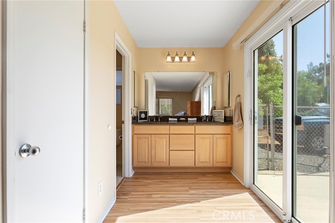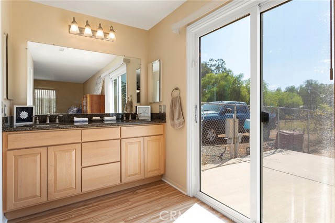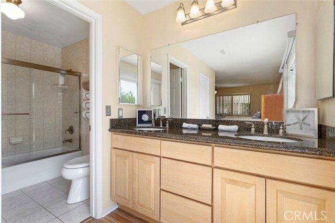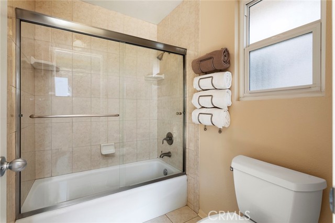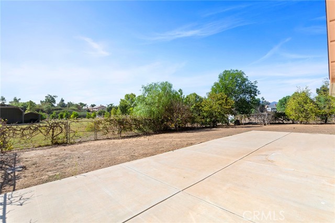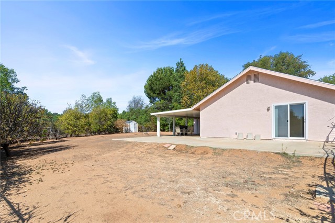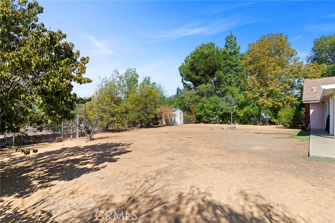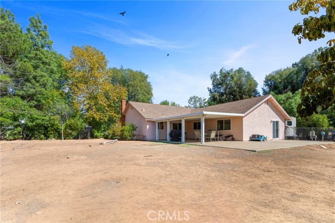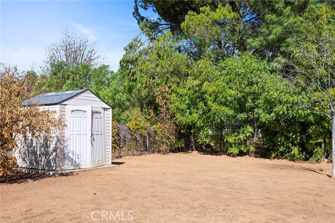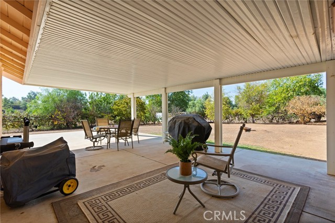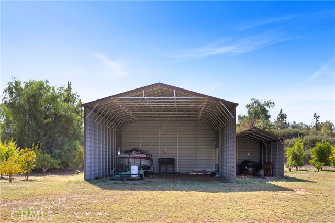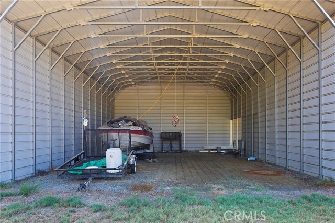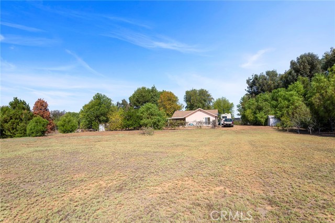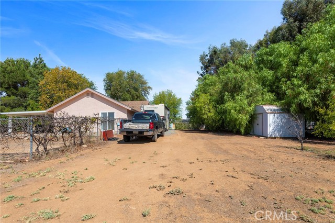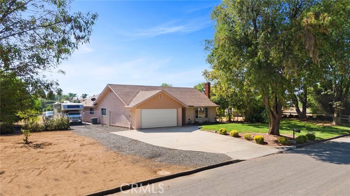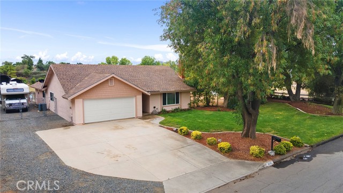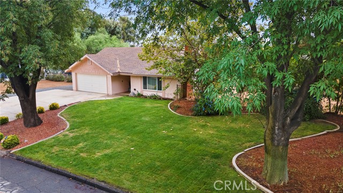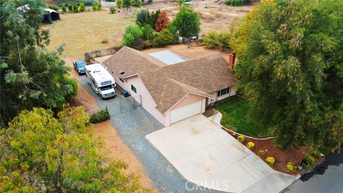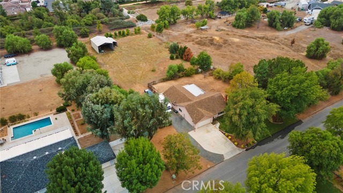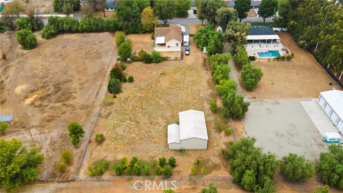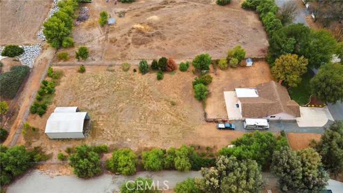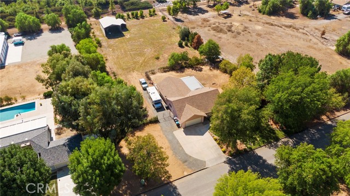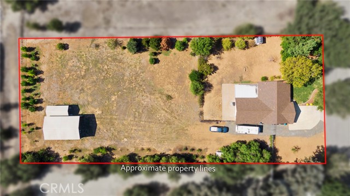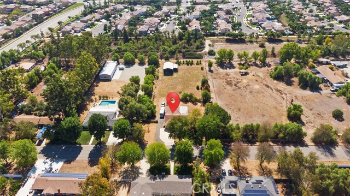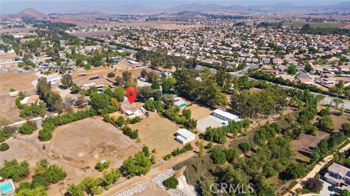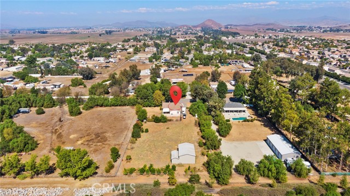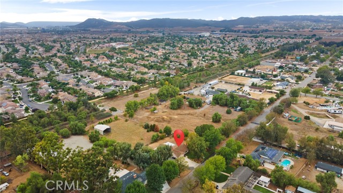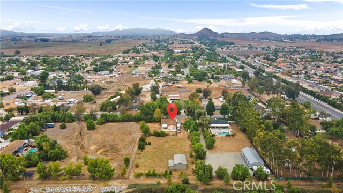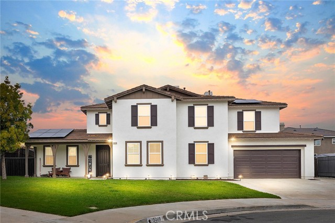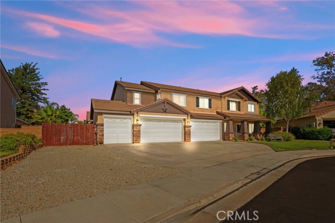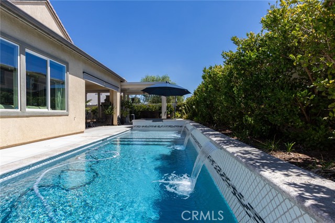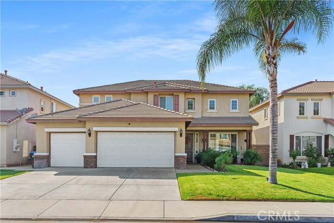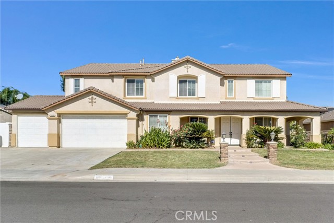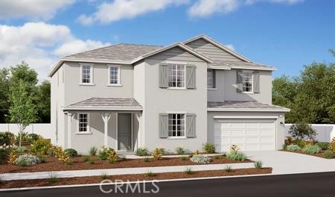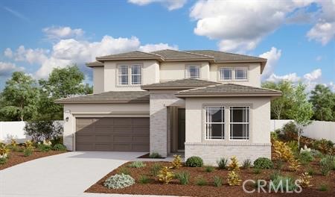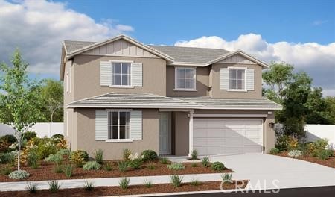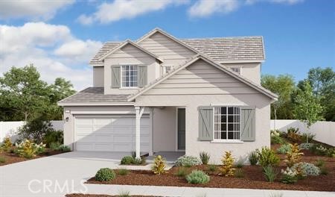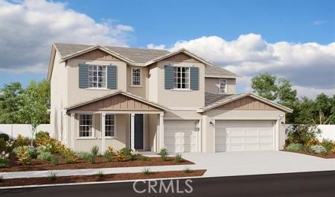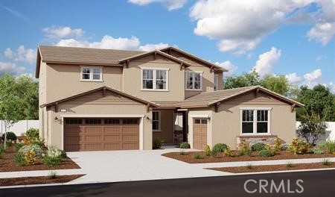28901 Tulita Lane
Menifee, CA 92584
Sold
Welcome to J Bar Ranch in Menifee! This equestrian friendly neighborhood is conveniently located in the city, yet holds on to its rural lifestyle! This property has beautiful curb appeal with a stunning manicured lawn and many mature trees! Live on one of the best treelined streets in the community! The home is freshly painted inside and out with new flooring running through the home, you will be wowed with the upkeep and pride of ownership throughout. Just inside your double door entry the home opens up to your living room, complete with beautiful high ceilings and a stunning rock fireplace to cozy up next to. The living room connects to a kitchen nook which then opens up to your spacious kitchen and dining room. The kitchen was renovated to include new cabinetry, granite counters and black appliances. Both bathrooms were also fully remodeled at the same time as the kitchen. Newer HVAC system including new ducting done at the same time! Just past the dining room you will find a full bath complete with granite counters and a step in custom tiled shower. There are three secondary bedrooms that lead you down the hall to your primary suite! The primary suite is so spacious with a massive bathroom and walk-in closet. The on-suite even has its own exit to the back yard! Let your imagination run wild when it comes to the backyard. The home is situated on 1.28 acres of usable land. Step out of the dining room to an extra large covered porch with alumawood cover. There are two full RV hookups on the property as well as an enormous covered garage area that could fit two large RV’s or multiple cars, toys etc. Too many fruit trees to count that also double for privacy throughout the entire property. The property line is fully fenced and in amazing shape! This home has been so well maintained by the original owners and is a total gem for the next family! Don’t let someone snag your dream home and property! Motivated and reviewing all offers!
PROPERTY INFORMATION
| MLS # | SW23103119 | Lot Size | 55,757 Sq. Ft. |
| HOA Fees | $0/Monthly | Property Type | Single Family Residence |
| Price | $ 795,000
Price Per SqFt: $ 454 |
DOM | 843 Days |
| Address | 28901 Tulita Lane | Type | Residential |
| City | Menifee | Sq.Ft. | 1,753 Sq. Ft. |
| Postal Code | 92584 | Garage | 2 |
| County | Riverside | Year Built | 1984 |
| Bed / Bath | 4 / 2 | Parking | 2 |
| Built In | 1984 | Status | Closed |
| Sold Date | 2023-08-07 |
INTERIOR FEATURES
| Has Laundry | Yes |
| Laundry Information | In Garage |
| Has Fireplace | Yes |
| Fireplace Information | Living Room |
| Has Heating | Yes |
| Heating Information | Central |
| Room Information | All Bedrooms Down |
| Has Cooling | Yes |
| Cooling Information | Central Air |
| EntryLocation | Front Door |
| Entry Level | 1 |
| Main Level Bedrooms | 4 |
| Main Level Bathrooms | 2 |
EXTERIOR FEATURES
| Has Pool | No |
| Pool | None |
WALKSCORE
MAP
MORTGAGE CALCULATOR
- Principal & Interest:
- Property Tax: $848
- Home Insurance:$119
- HOA Fees:$0
- Mortgage Insurance:
PRICE HISTORY
| Date | Event | Price |
| 08/07/2023 | Sold | $795,000 |
| 07/17/2023 | Pending | $795,000 |
| 06/11/2023 | Listed | $795,000 |

Topfind Realty
REALTOR®
(844)-333-8033
Questions? Contact today.
Interested in buying or selling a home similar to 28901 Tulita Lane?
Menifee Similar Properties
Listing provided courtesy of Yazmeen Monsanto, Yazmeen Monsanto, Broker. Based on information from California Regional Multiple Listing Service, Inc. as of #Date#. This information is for your personal, non-commercial use and may not be used for any purpose other than to identify prospective properties you may be interested in purchasing. Display of MLS data is usually deemed reliable but is NOT guaranteed accurate by the MLS. Buyers are responsible for verifying the accuracy of all information and should investigate the data themselves or retain appropriate professionals. Information from sources other than the Listing Agent may have been included in the MLS data. Unless otherwise specified in writing, Broker/Agent has not and will not verify any information obtained from other sources. The Broker/Agent providing the information contained herein may or may not have been the Listing and/or Selling Agent.
