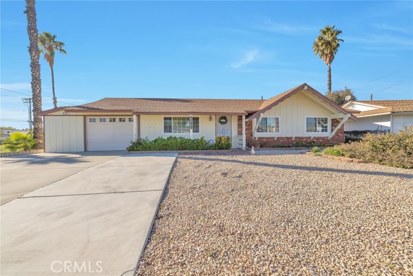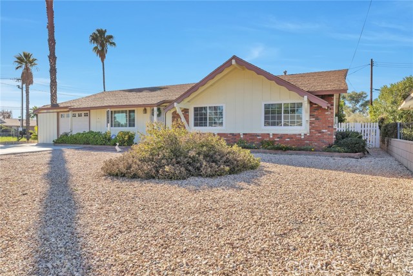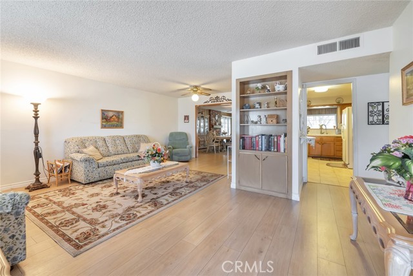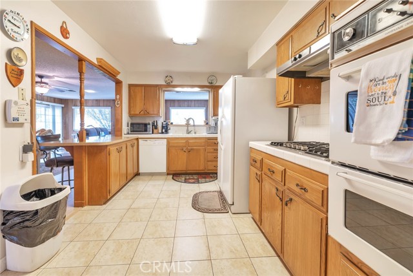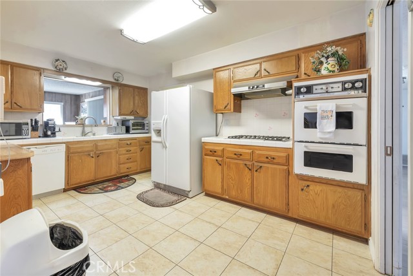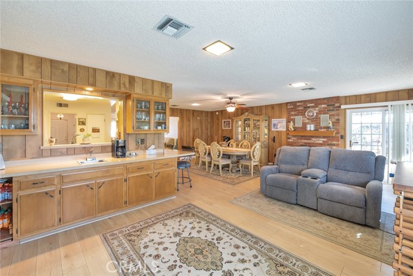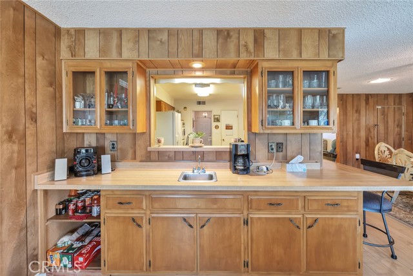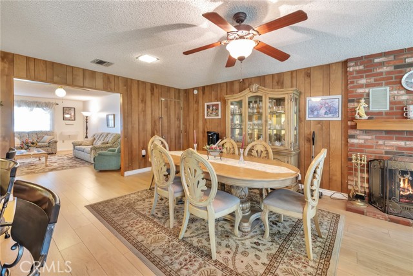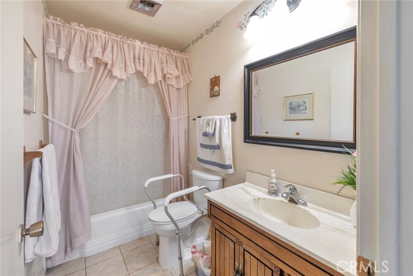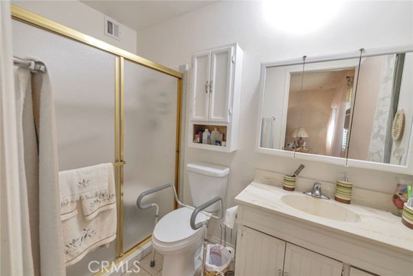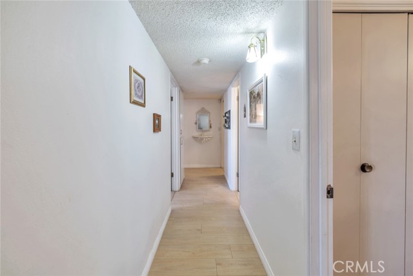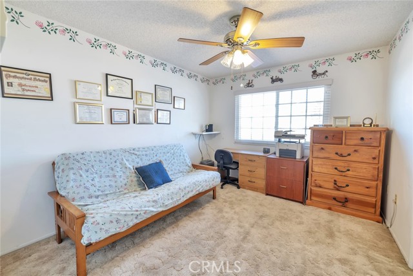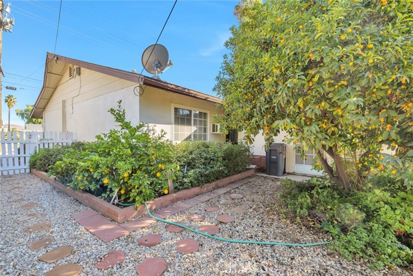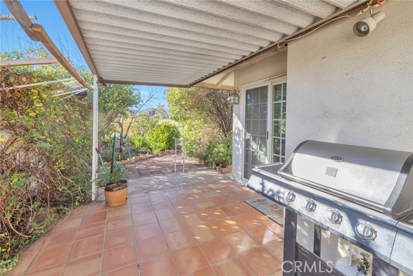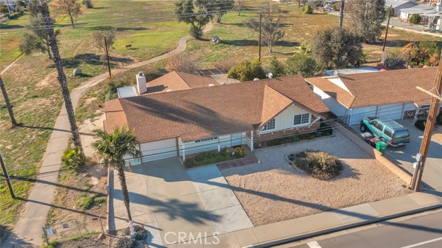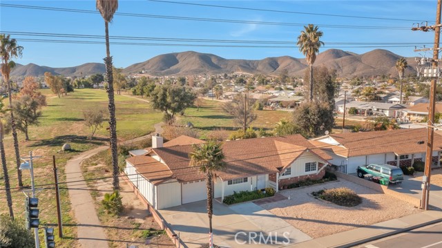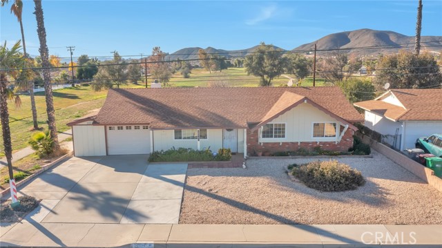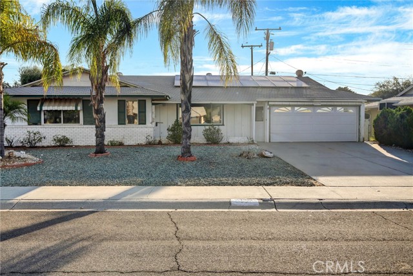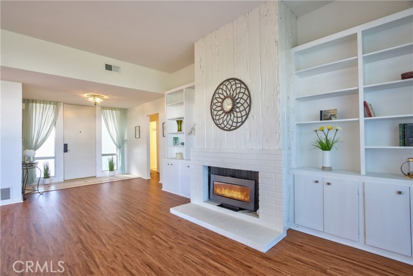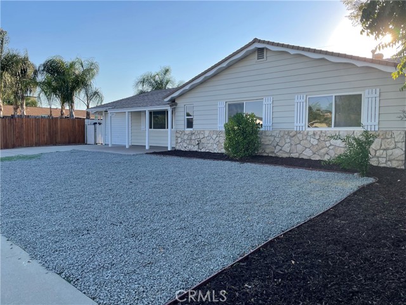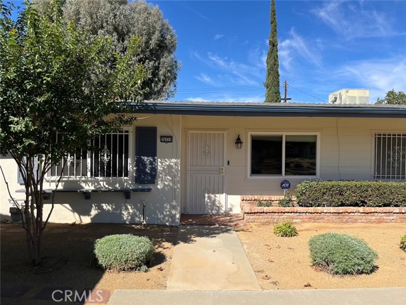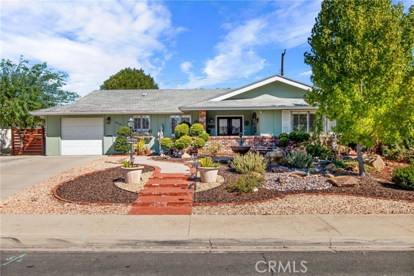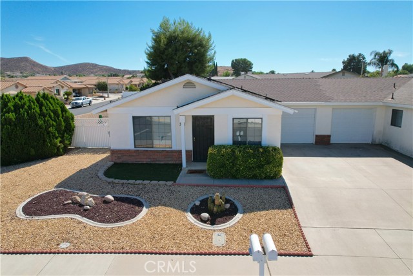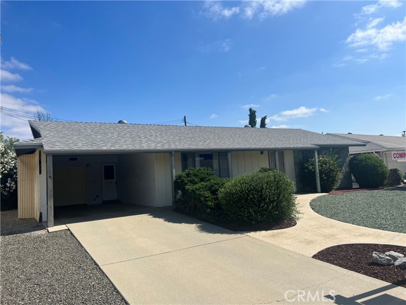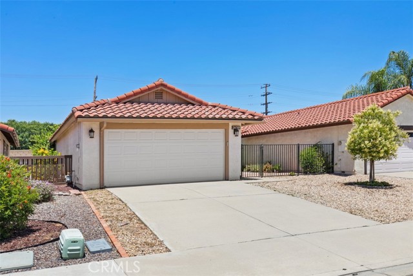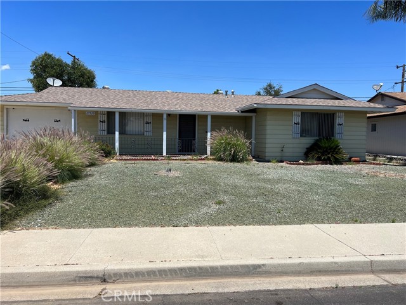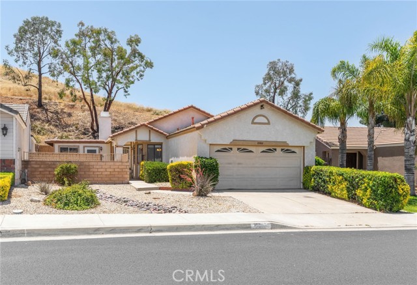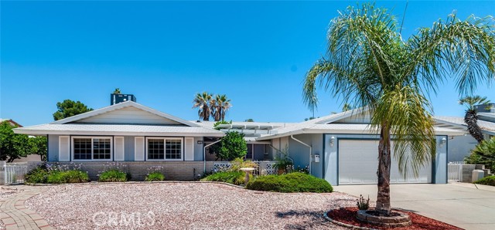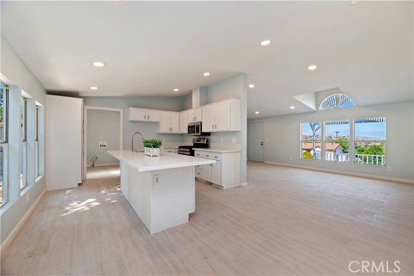28941 Murrieta Road
Menifee, CA 92586
Sold
Welcome to your Single-Story Active Adult Community! LOW TAX! LOW HOA! Sun City is a senior community in the city of Menifee in Southern California. Sun City Civic Association welcomes homebuyers 55 and over. It offers all the amenities of a resort, a banquet and ball room, two pools including spa, fitness center and various activities. This 1,863 square foot home is conveniently and centrally located near shopping, dining, and more. It offers 3 bedrooms, 2 full bathrooms, 1 car garage, sun room, storage room and beautiful backyard views facing course 13 of the Cherry Hills Golf Course. Enjoy entertaining guests under the patio surrounded by various gardens and fruit trees. Schedule your tour to see everything this home and community have to offer you. MLS information is deemed reliable, not always accurate. Broker does not guarantee the accuracy of square footage, lot size, or any other feature or condition of the property that was provided by the Seller or obtained through public records. The Buyer is advised to individually verify the accuracy of all information through personal and appropriate professional inspection/s.
PROPERTY INFORMATION
| MLS # | SW22256735 | Lot Size | 7,405 Sq. Ft. |
| HOA Fees | $34/Monthly | Property Type | Single Family Residence |
| Price | $ 325,000
Price Per SqFt: $ 174 |
DOM | 1085 Days |
| Address | 28941 Murrieta Road | Type | Residential |
| City | Menifee | Sq.Ft. | 1,863 Sq. Ft. |
| Postal Code | 92586 | Garage | 1 |
| County | Riverside | Year Built | 1965 |
| Bed / Bath | 3 / 2 | Parking | 1 |
| Built In | 1965 | Status | Closed |
| Sold Date | 2023-02-10 |
INTERIOR FEATURES
| Has Laundry | Yes |
| Laundry Information | Individual Room, Inside |
| Has Fireplace | Yes |
| Fireplace Information | Dining Room, Family Room |
| Has Appliances | Yes |
| Kitchen Appliances | Dishwasher, Electric Oven, Gas Cooktop, Gas Water Heater |
| Kitchen Information | Laminate Counters, Utility sink |
| Kitchen Area | Breakfast Counter / Bar, Dining Room |
| Has Heating | Yes |
| Heating Information | Central, Fireplace(s), Forced Air |
| Room Information | Bonus Room, Center Hall, Family Room, Kitchen, Laundry, Living Room, Primary Bathroom, Primary Bedroom, Sun, Utility Room |
| Has Cooling | Yes |
| Cooling Information | Central Air, Wall/Window Unit(s) |
| InteriorFeatures Information | Bar, Ceiling Fan(s), Laminate Counters, Open Floorplan, Pantry, Phone System, Storage |
| EntryLocation | Front door |
| Has Spa | Yes |
| SpaDescription | Association, Community |
| WindowFeatures | Blinds |
| SecuritySafety | Carbon Monoxide Detector(s), Smoke Detector(s) |
| Bathroom Information | Bathtub, Shower in Tub, Exhaust fan(s), Vanity area |
| Main Level Bedrooms | 1 |
| Main Level Bathrooms | 1 |
EXTERIOR FEATURES
| Has Pool | No |
| Pool | Association, Community |
| Has Patio | Yes |
| Patio | Enclosed, Patio Open, Wood |
WALKSCORE
MAP
MORTGAGE CALCULATOR
- Principal & Interest:
- Property Tax: $347
- Home Insurance:$119
- HOA Fees:$34
- Mortgage Insurance:
PRICE HISTORY
| Date | Event | Price |
| 01/11/2023 | Active Under Contract | $325,000 |
| 12/16/2022 | Listed | $325,000 |

Topfind Realty
REALTOR®
(844)-333-8033
Questions? Contact today.
Interested in buying or selling a home similar to 28941 Murrieta Road?
Menifee Similar Properties
Listing provided courtesy of Victor Carreon, Keller Williams, The Lakes. Based on information from California Regional Multiple Listing Service, Inc. as of #Date#. This information is for your personal, non-commercial use and may not be used for any purpose other than to identify prospective properties you may be interested in purchasing. Display of MLS data is usually deemed reliable but is NOT guaranteed accurate by the MLS. Buyers are responsible for verifying the accuracy of all information and should investigate the data themselves or retain appropriate professionals. Information from sources other than the Listing Agent may have been included in the MLS data. Unless otherwise specified in writing, Broker/Agent has not and will not verify any information obtained from other sources. The Broker/Agent providing the information contained herein may or may not have been the Listing and/or Selling Agent.
