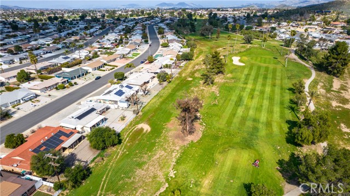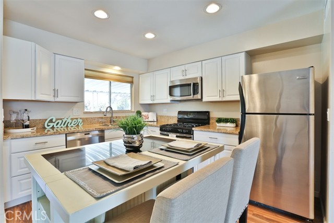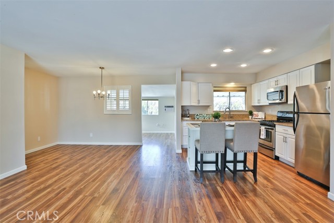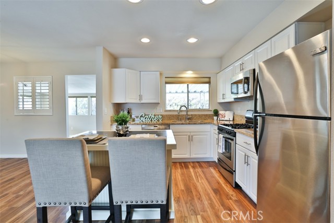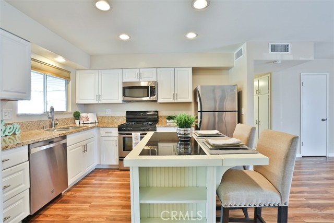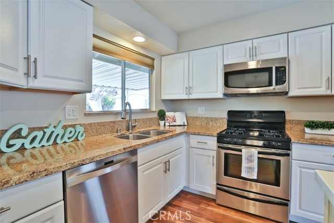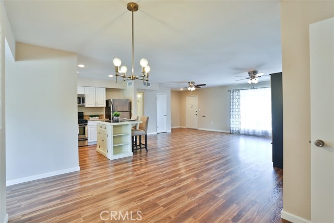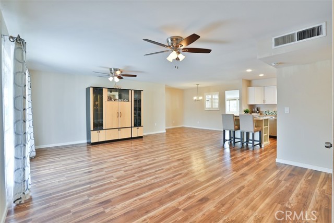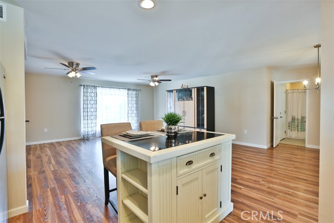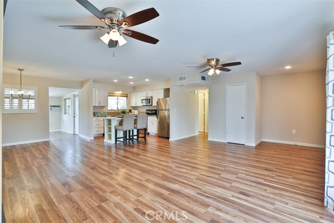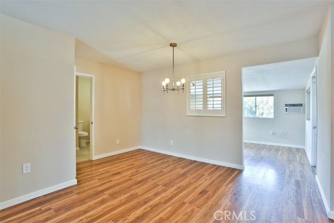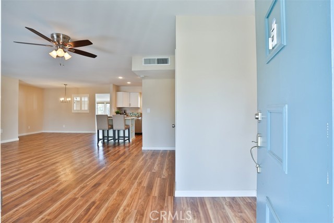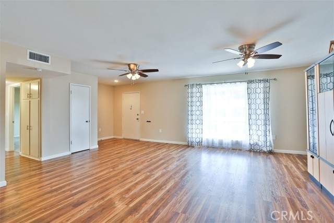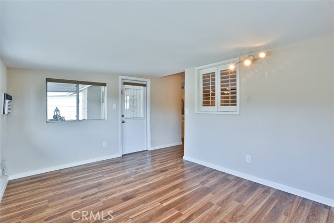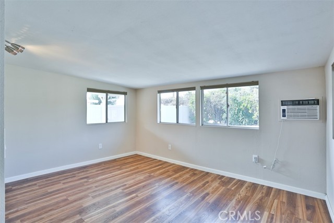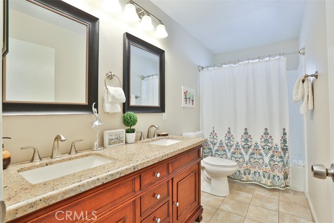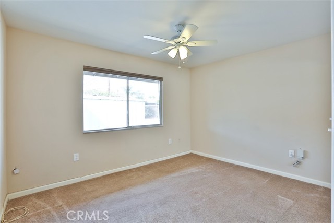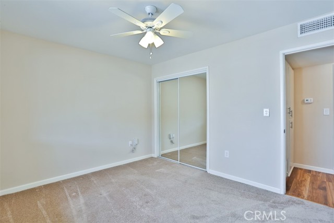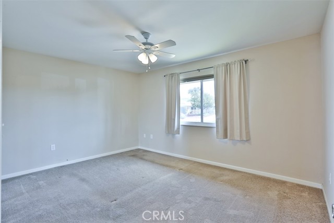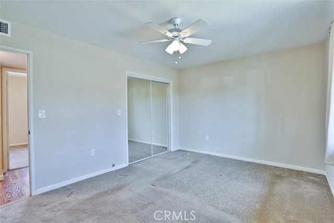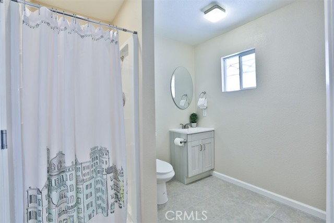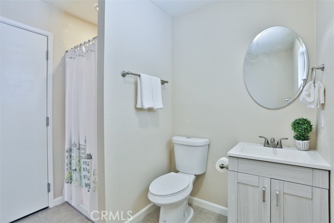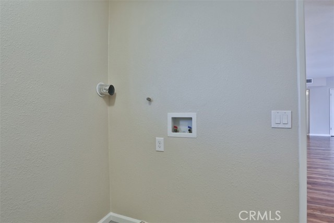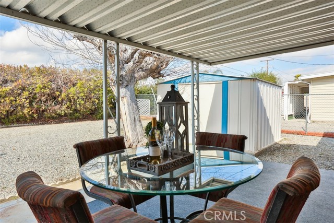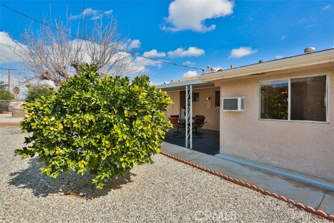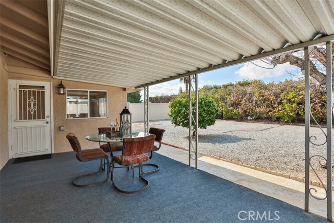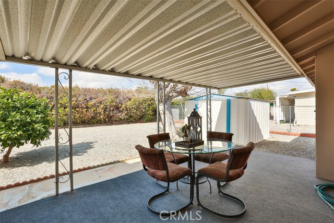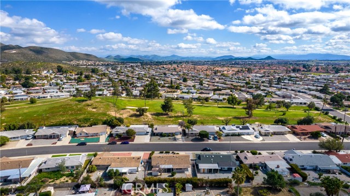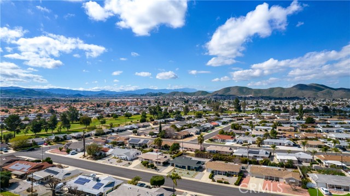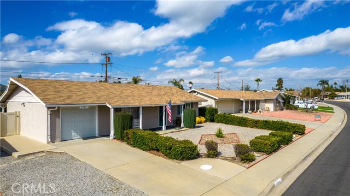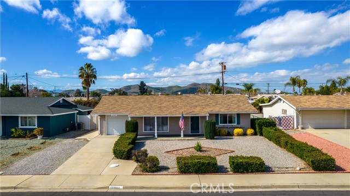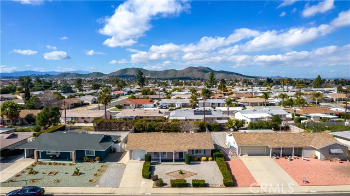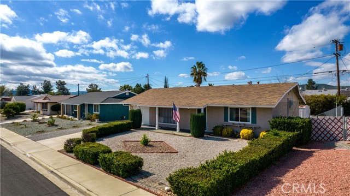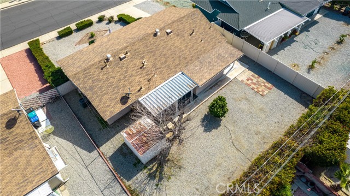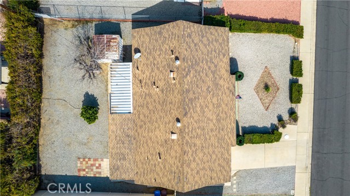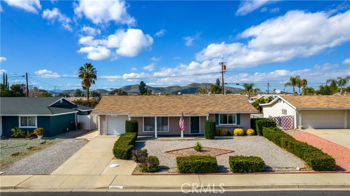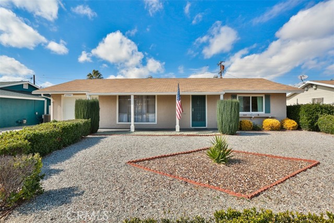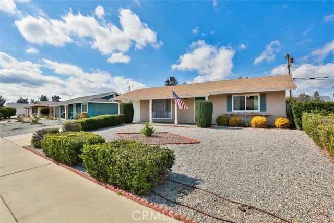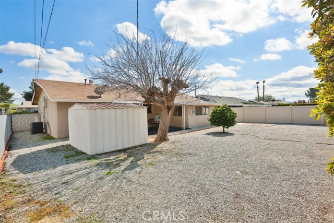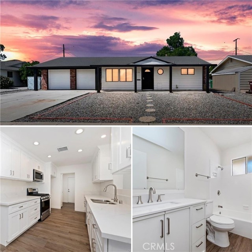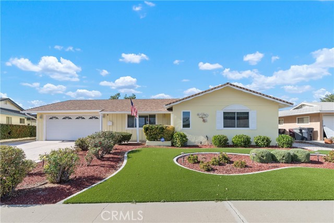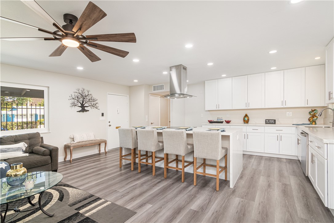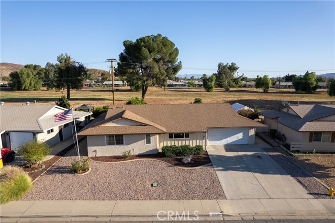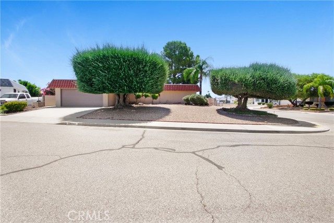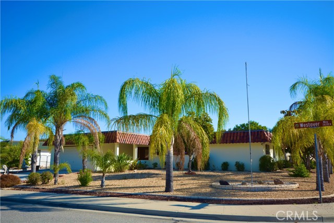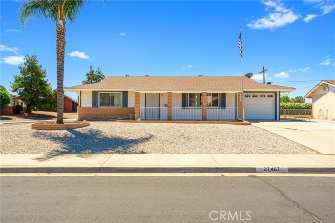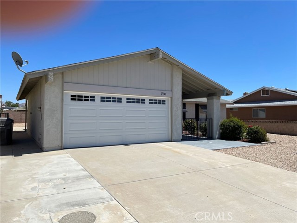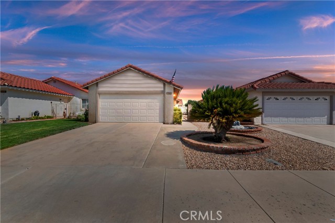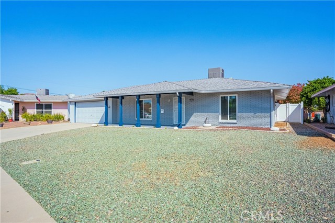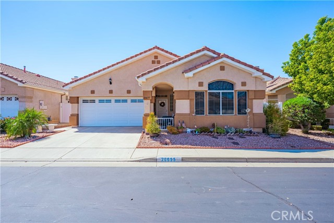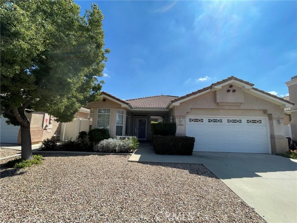29041 Snead Drive
Menifee, CA 92586
Sold
Retire in Style! Welcome to Wonderful 55+ Community with Tremendous Amenities! Low Annual $400 HOA Fee Includes Two Swimming Pools, Spa, Club House, Over 40 Social Clubs, Pickleball and So Much More! This Single Story Menifee Residence is Located on a Quiet Street, and From Your Covered Front Porch you have a "Peekaboo" View of Cherry Hills Golf Course, which is a slice of Southern California golf paradise. Check out their low green fees, and schedule a tee time, grab your clubs and explore their fantastic fairways and manicured greens. Cherry Hills GC also features a full driving range with all grass tee area, large practice putting green and short game area. This Beautiful Home Offers Open Floor Plan, Elegant and Upgraded Kitchen that Includes Granite Counters, Stainless Steel Appliances, Center Island and Opens to Spacious Living Room. Added Bonus Room can be used as an Office or Art Studio? Two Bedrooms Include Mirrored Wardrobes and Both Bathrooms have been nicely updated. Direct Garage Access for your Convenience. Covered Patio and Oversized Private Backyard Includes Large Storage Shed. Newer Furnace (2017) Newer A/C (2018), New Garage Door (2023). Close Proximity to Shopping, Dining, Medical Offices, Hospitals and Freeways. Welcome Home!
PROPERTY INFORMATION
| MLS # | ND23026609 | Lot Size | 6,970 Sq. Ft. |
| HOA Fees | $33/Monthly | Property Type | Single Family Residence |
| Price | $ 339,000
Price Per SqFt: $ 277 |
DOM | 880 Days |
| Address | 29041 Snead Drive | Type | Residential |
| City | Menifee | Sq.Ft. | 1,222 Sq. Ft. |
| Postal Code | 92586 | Garage | 1 |
| County | Riverside | Year Built | 1964 |
| Bed / Bath | 2 / 2 | Parking | 1 |
| Built In | 1964 | Status | Closed |
| Sold Date | 2023-07-06 |
INTERIOR FEATURES
| Has Laundry | Yes |
| Laundry Information | Gas Dryer Hookup, See Remarks, Washer Hookup |
| Has Fireplace | No |
| Fireplace Information | None |
| Has Appliances | Yes |
| Kitchen Appliances | Dishwasher, Gas Range, Gas Water Heater, Microwave, Refrigerator |
| Kitchen Information | Granite Counters, Kitchen Island, Kitchen Open to Family Room, Remodeled Kitchen |
| Kitchen Area | Area, Breakfast Counter / Bar, In Living Room |
| Has Heating | Yes |
| Heating Information | Central |
| Room Information | All Bedrooms Down, Bonus Room, Kitchen, Living Room, Main Floor Bedroom, See Remarks |
| Has Cooling | Yes |
| Cooling Information | Central Air |
| Flooring Information | Carpet, Laminate, Tile |
| InteriorFeatures Information | Ceiling Fan(s), Granite Counters, Open Floorplan, Unfurnished |
| Has Spa | Yes |
| SpaDescription | Association |
| Bathroom Information | Bathtub, Shower, Double Sinks In Master Bath, Granite Counters, Main Floor Full Bath, Remodeled, Upgraded, Walk-in shower |
| Main Level Bedrooms | 2 |
| Main Level Bathrooms | 2 |
EXTERIOR FEATURES
| Has Pool | No |
| Pool | Association, Gunite, Heated |
| Has Patio | Yes |
| Patio | Covered, Patio, Porch, Front Porch, See Remarks |
WALKSCORE
MAP
MORTGAGE CALCULATOR
- Principal & Interest:
- Property Tax: $362
- Home Insurance:$119
- HOA Fees:$0
- Mortgage Insurance:
PRICE HISTORY
| Date | Event | Price |
| 06/05/2023 | Pending | $339,000 |
| 06/01/2023 | Active | $339,000 |
| 05/26/2023 | Pending | $339,000 |
| 03/30/2023 | Price Change (Relisted) | $379,900 (-5.00%) |
| 02/15/2023 | Listed | $399,900 |

Topfind Realty
REALTOR®
(844)-333-8033
Questions? Contact today.
Interested in buying or selling a home similar to 29041 Snead Drive?
Menifee Similar Properties
Listing provided courtesy of Jana Farella, Pacific Sotheby's Int'l Realty. Based on information from California Regional Multiple Listing Service, Inc. as of #Date#. This information is for your personal, non-commercial use and may not be used for any purpose other than to identify prospective properties you may be interested in purchasing. Display of MLS data is usually deemed reliable but is NOT guaranteed accurate by the MLS. Buyers are responsible for verifying the accuracy of all information and should investigate the data themselves or retain appropriate professionals. Information from sources other than the Listing Agent may have been included in the MLS data. Unless otherwise specified in writing, Broker/Agent has not and will not verify any information obtained from other sources. The Broker/Agent providing the information contained herein may or may not have been the Listing and/or Selling Agent.

