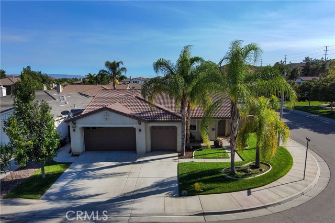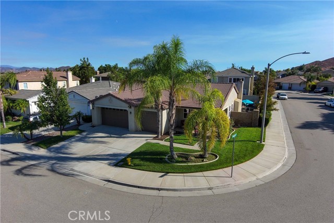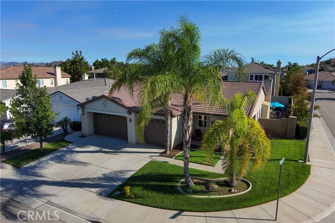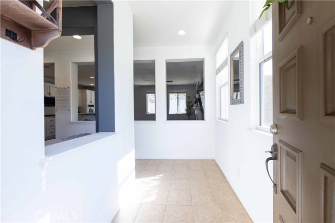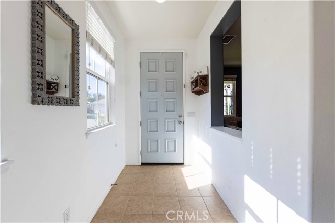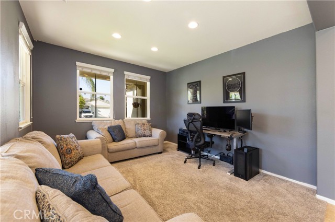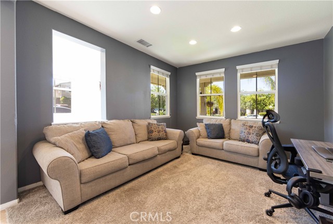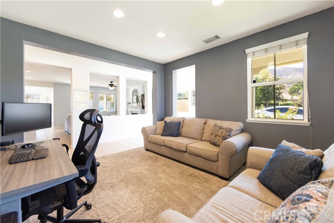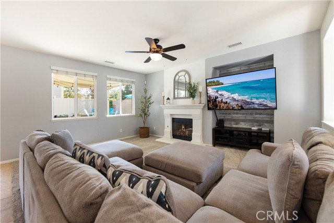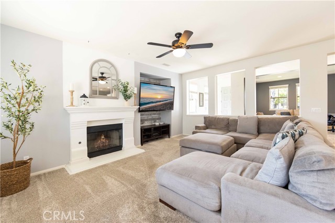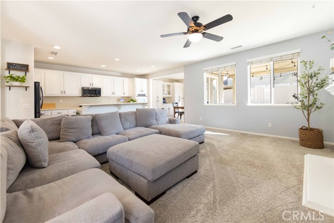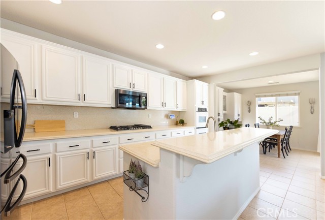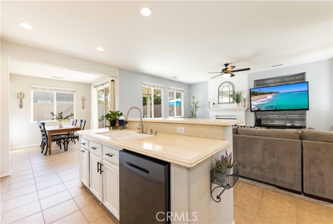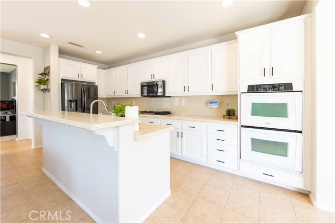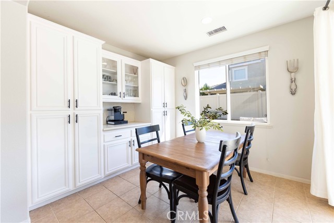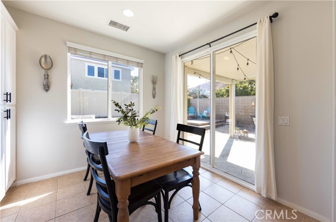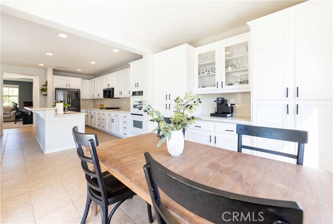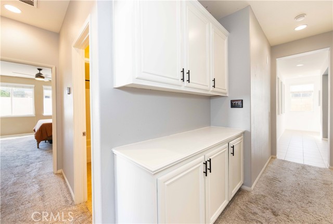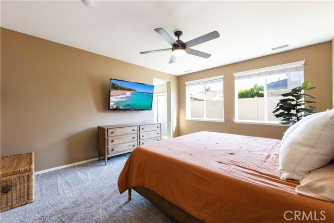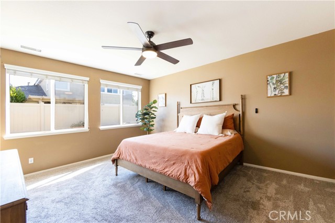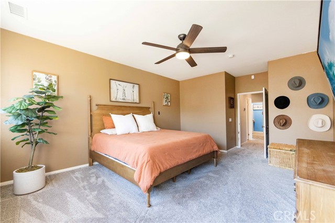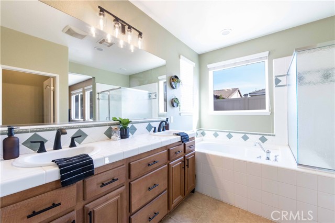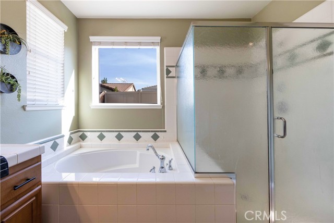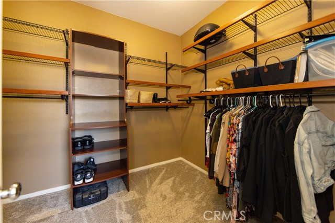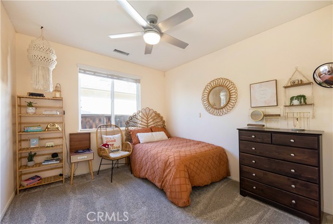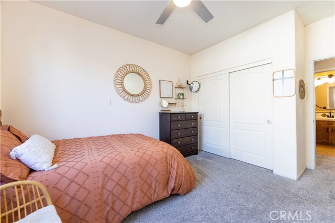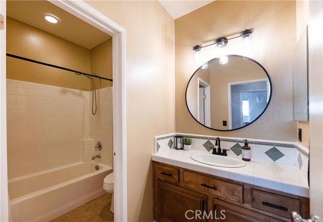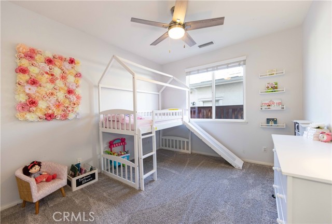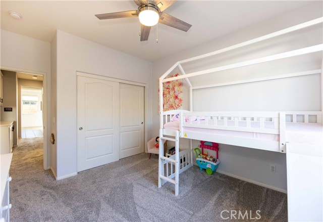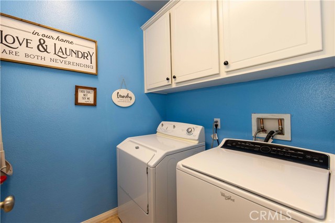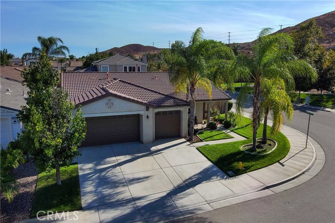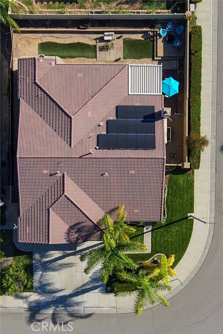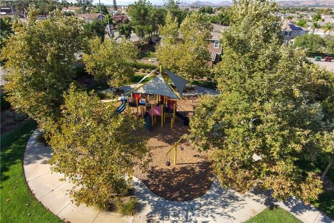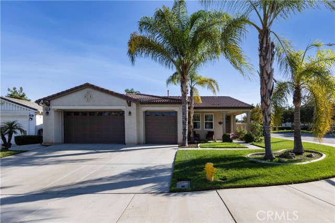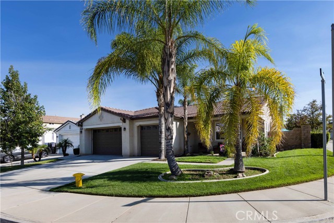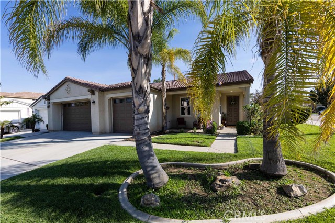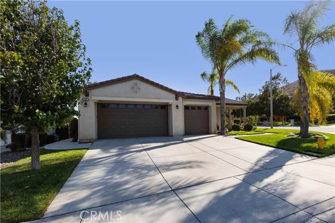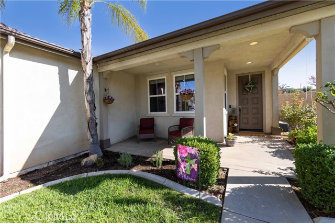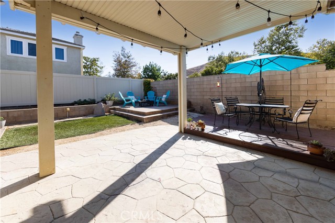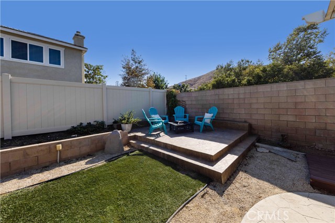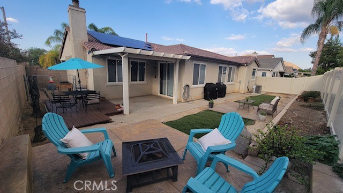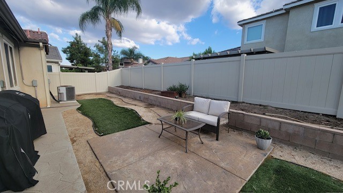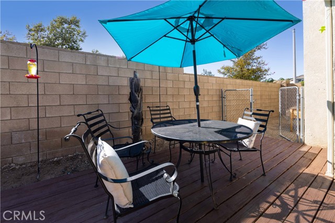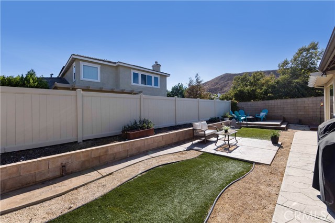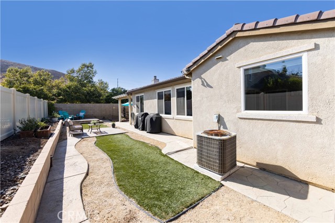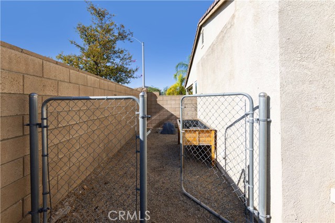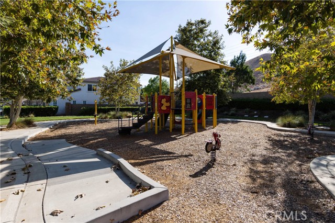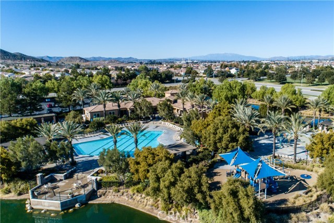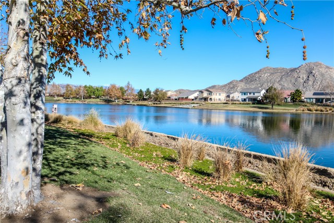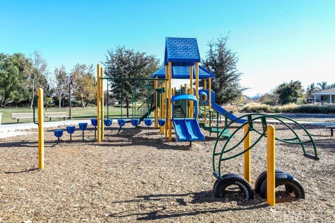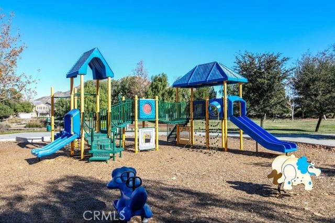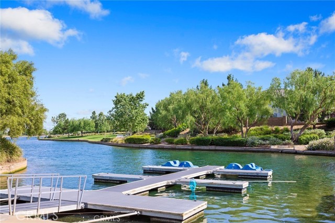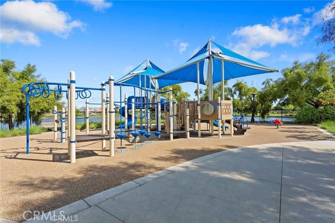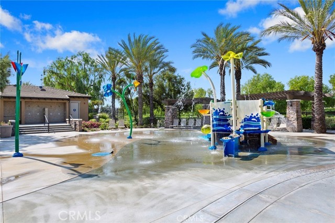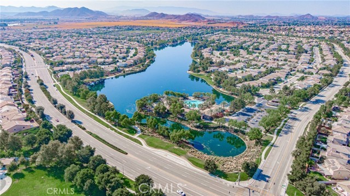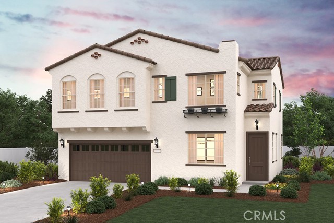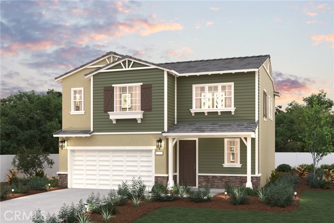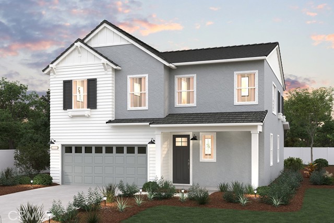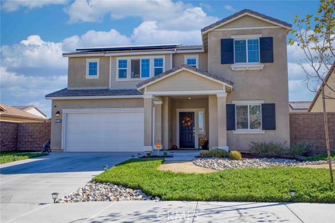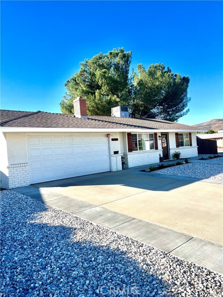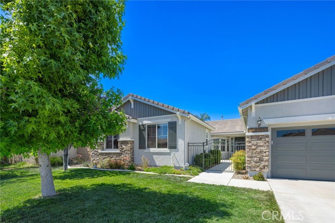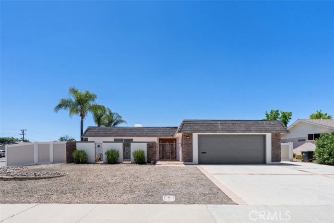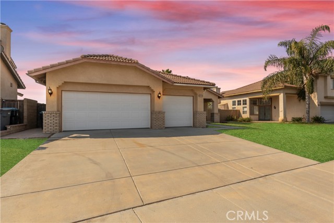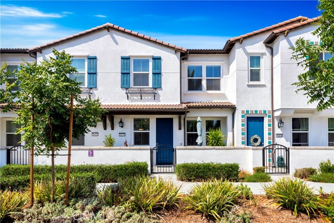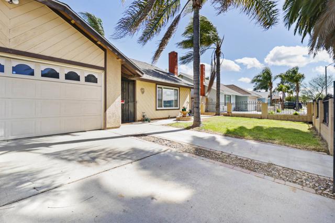29061 Rambling Brook Drive
Menifee, CA 92585
Sold
29061 Rambling Brook Drive
Menifee, CA 92585
Sold
Welcome home to this beautiful 3 bedroom 2 bath located in the Pride of Ownership community of Heritage Lakes in Menifee. 1951 Sq. Ft. and a 3 car garage with epoxy floors. Located on a Corner Lot across the street from a fun “Tot Park” for your small children to enjoy. This home comes with a “PAID OFF” SOLAR SYSTEM that keeps those rising electric bills in check. An EV Charging station that currently Powers 2 EV Vehicles. Upon entering you will see a “Flex Room” which can be used as an office or possibly a 4th bedroom conversion in the future. The Kitchen with a Newer Stove Top, Microwave, Dishwasher & Re-finished Cabinets is open to a comfortable family room with a cozy fireplace. Ceiling fans in all the bedrooms & Family room. The Primary Bedroom has a custom Built-in Walk-in Closet. “Data Drops” are provided in every major room. A Fenced in dog-run on the north side of the home. Enjoy the Heritage Lake Community amenities including two Olympic size pools, a Catch and Release lake, numerous sports courts, Club House, fitness trails and so much more. Close to great schools, shopping, dining, and the award-winning Temecula Wine Country.
PROPERTY INFORMATION
| MLS # | SW24186662 | Lot Size | 6,098 Sq. Ft. |
| HOA Fees | $76/Monthly | Property Type | Single Family Residence |
| Price | $ 579,000
Price Per SqFt: $ 297 |
DOM | 304 Days |
| Address | 29061 Rambling Brook Drive | Type | Residential |
| City | Menifee | Sq.Ft. | 1,951 Sq. Ft. |
| Postal Code | 92585 | Garage | 3 |
| County | Riverside | Year Built | 2005 |
| Bed / Bath | 3 / 2 | Parking | 3 |
| Built In | 2005 | Status | Closed |
| Sold Date | 2024-10-24 |
INTERIOR FEATURES
| Has Laundry | Yes |
| Laundry Information | Gas & Electric Dryer Hookup, Individual Room, Inside |
| Has Fireplace | Yes |
| Fireplace Information | Family Room, Gas |
| Has Appliances | Yes |
| Kitchen Appliances | Double Oven, Gas Cooktop, Gas Water Heater, Microwave |
| Kitchen Information | Granite Counters, Kitchen Island, Kitchen Open to Family Room |
| Kitchen Area | Family Kitchen, In Kitchen |
| Has Heating | Yes |
| Heating Information | Central |
| Room Information | All Bedrooms Down, Family Room, Kitchen, Walk-In Closet |
| Has Cooling | Yes |
| Cooling Information | Central Air |
| Flooring Information | Carpet, Tile |
| InteriorFeatures Information | Ceiling Fan(s), Granite Counters, Wired for Data |
| EntryLocation | front |
| Entry Level | 1 |
| Has Spa | Yes |
| SpaDescription | Association, Community, Gunite, In Ground |
| WindowFeatures | Blinds |
| SecuritySafety | 24 Hour Security |
| Bathroom Information | Bathtub, Main Floor Full Bath, Separate tub and shower, Tile Counters, Walk-in shower |
| Main Level Bedrooms | 3 |
| Main Level Bathrooms | 2 |
EXTERIOR FEATURES
| FoundationDetails | Slab |
| Roof | Tile |
| Has Pool | No |
| Pool | Association, Community, Gunite, Heated, In Ground |
| Has Patio | Yes |
| Patio | Concrete, Covered, Front Porch |
| Has Fence | Yes |
| Fencing | Block, Vinyl, Wood |
| Has Sprinklers | Yes |
WALKSCORE
MAP
MORTGAGE CALCULATOR
- Principal & Interest:
- Property Tax: $618
- Home Insurance:$119
- HOA Fees:$76
- Mortgage Insurance:
PRICE HISTORY
| Date | Event | Price |
| 10/25/2024 | Sold | $580,000 |
| 09/25/2024 | Pending | $579,000 |
| 09/20/2024 | Price Change | $579,900 (0.16%) |
| 09/13/2024 | Listed | $589,000 |

Topfind Realty
REALTOR®
(844)-333-8033
Questions? Contact today.
Interested in buying or selling a home similar to 29061 Rambling Brook Drive?
Menifee Similar Properties
Listing provided courtesy of Michael Oliver, Golden Eagle Properties. Based on information from California Regional Multiple Listing Service, Inc. as of #Date#. This information is for your personal, non-commercial use and may not be used for any purpose other than to identify prospective properties you may be interested in purchasing. Display of MLS data is usually deemed reliable but is NOT guaranteed accurate by the MLS. Buyers are responsible for verifying the accuracy of all information and should investigate the data themselves or retain appropriate professionals. Information from sources other than the Listing Agent may have been included in the MLS data. Unless otherwise specified in writing, Broker/Agent has not and will not verify any information obtained from other sources. The Broker/Agent providing the information contained herein may or may not have been the Listing and/or Selling Agent.
