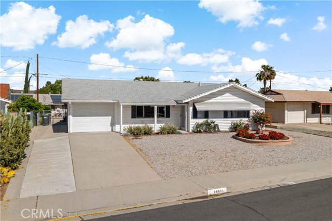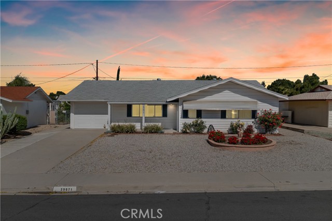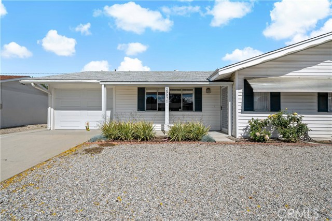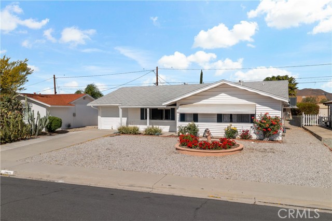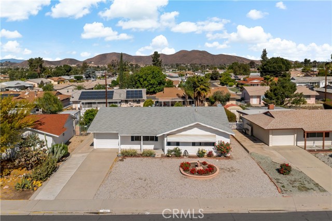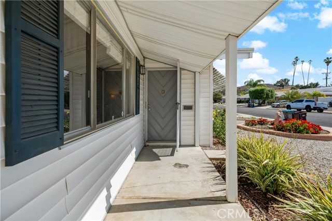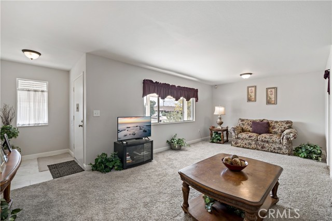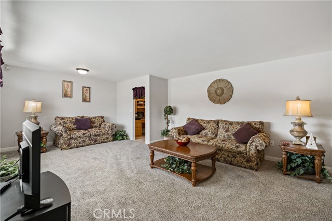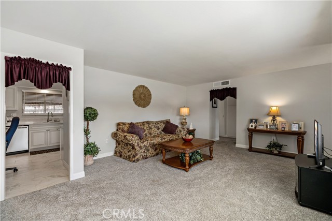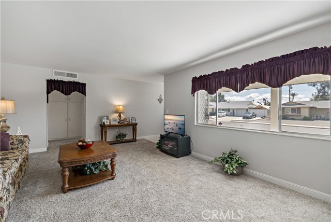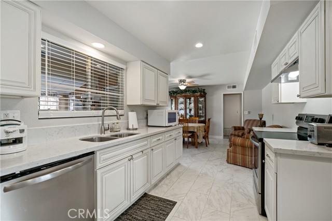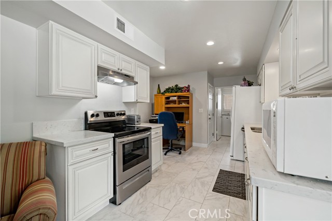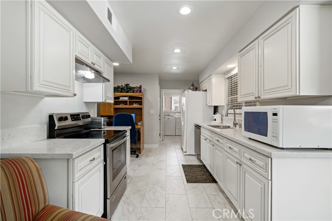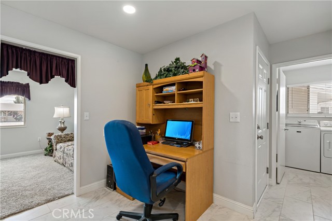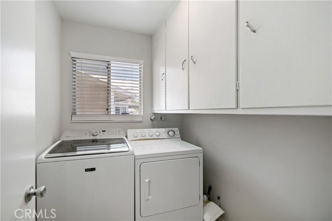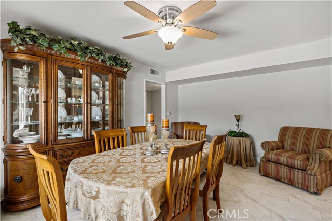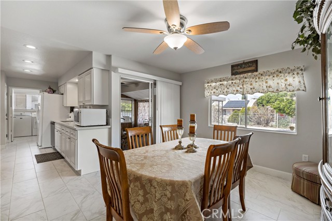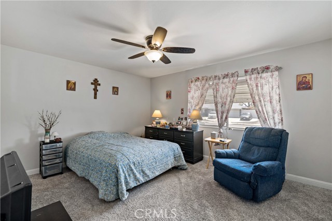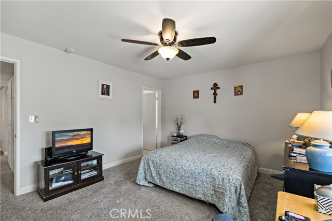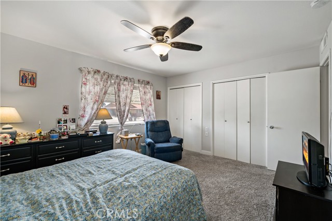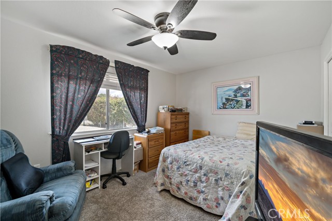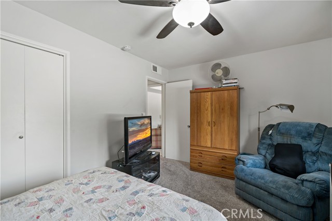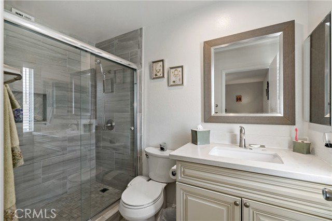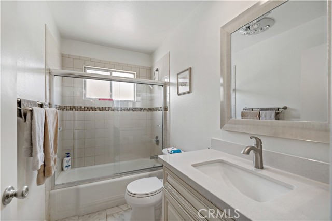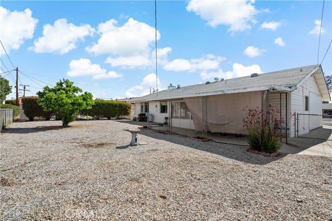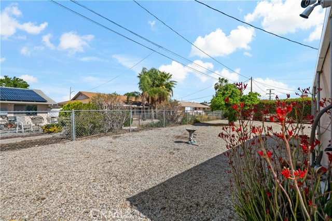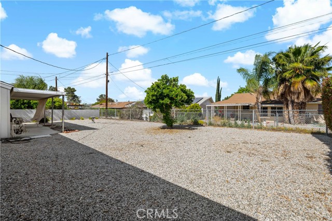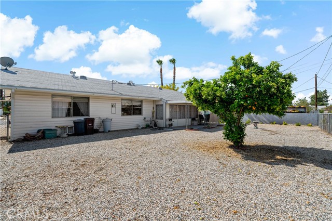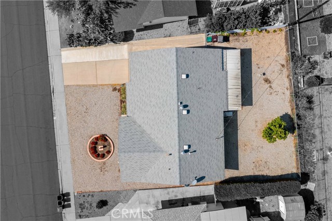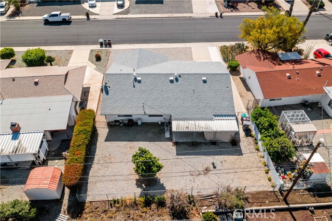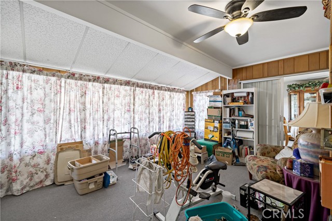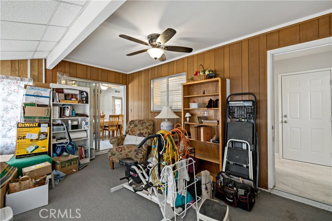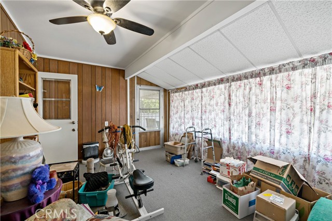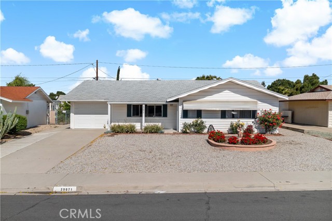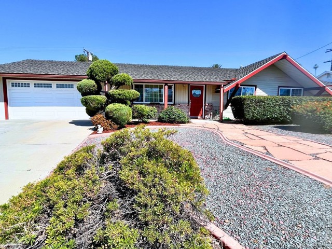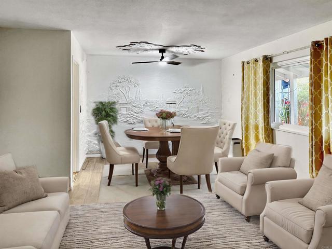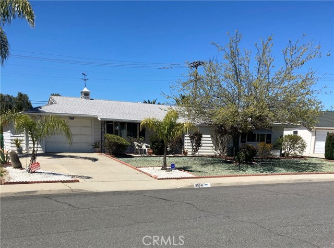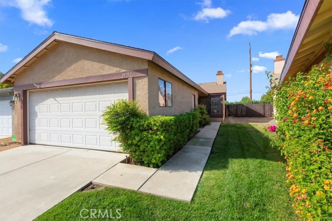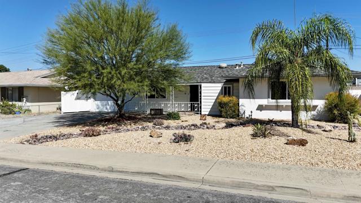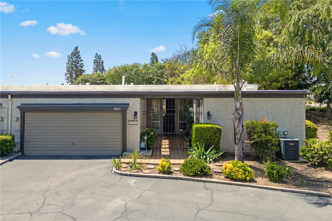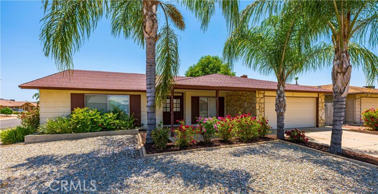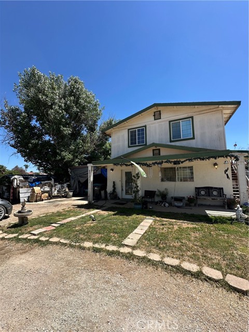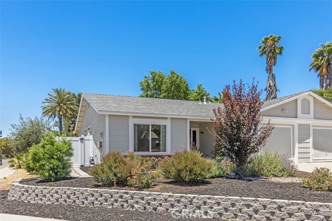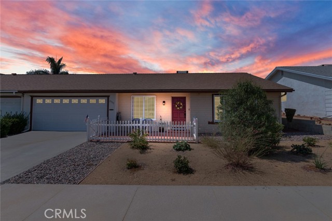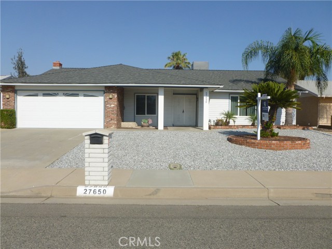29071 Snead Drive
Menifee, CA 92586
Sold
***The Sun City Civic Association*** 55+ Active Adult Community*** Come enjoy numerous activities including indoor shuffle board court, horseshoe pits, fitness center, two pools, spa, lawn bowling and over 60 social clubs! Come live the dream in this 2-bed, 2-bath home boasting tasteful upgrades throughout. Quartz counters, high-end tile flooring custom cabinetry and tall base boards are just a few things that make this home feel so amazing! Once inside you'll be graced with a large family room that offers plenty of room for large social gatherings. In the heart of the home is a fabulous kitchen with antique shaker cupboards and drawers, natural stone counters and stainless appliances. This space flows seamlessly to a sizable dining room making holiday meals easy to serve! Down the hall you'll find a large main suite that features a private upgraded bath with huge step-in shower. The guest room is also very large and provides plenty of space for an office, den, or anything you need! The guest bath provides a tub/shower combo and is finished with the same high-end finishes as the kitchen and main bathroom (gorgeous) The home also benefits from an enclosed Lanai/sunroom, indoor laundry room, storage room, and direct access to the house from the garage. The Sun City Civic Association is made up of 4,762 residences and offers so much with LOW annual HOA dues. Welcome home!
PROPERTY INFORMATION
| MLS # | SW23001188 | Lot Size | 6,970 Sq. Ft. |
| HOA Fees | $28/Monthly | Property Type | Single Family Residence |
| Price | $ 377,500
Price Per SqFt: $ 269 |
DOM | 922 Days |
| Address | 29071 Snead Drive | Type | Residential |
| City | Menifee | Sq.Ft. | 1,404 Sq. Ft. |
| Postal Code | 92586 | Garage | 1 |
| County | Riverside | Year Built | 1963 |
| Bed / Bath | 2 / 2 | Parking | 2 |
| Built In | 1963 | Status | Closed |
| Sold Date | 2023-02-08 |
INTERIOR FEATURES
| Has Laundry | Yes |
| Laundry Information | Electric Dryer Hookup, Individual Room, Inside, Washer Hookup |
| Has Fireplace | No |
| Fireplace Information | None |
| Has Appliances | Yes |
| Kitchen Appliances | Convection Oven, Dishwasher, Electric Oven, Electric Range, ENERGY STAR Qualified Appliances, ENERGY STAR Qualified Water Heater, Range Hood, Self Cleaning Oven |
| Kitchen Information | Quartz Counters, Remodeled Kitchen, Self-closing drawers |
| Kitchen Area | Breakfast Nook, Dining Room |
| Has Heating | Yes |
| Heating Information | Central |
| Room Information | All Bedrooms Down, Kitchen, Laundry, Living Room, Main Floor Bedroom, Main Floor Primary Bedroom, Primary Bathroom, Sun, Utility Room |
| Has Cooling | Yes |
| Cooling Information | Central Air |
| Flooring Information | Carpet, Tile |
| InteriorFeatures Information | Built-in Features, Recessed Lighting |
| Has Spa | Yes |
| SpaDescription | Association, Heated |
| WindowFeatures | Blinds |
| SecuritySafety | Carbon Monoxide Detector(s), Fire and Smoke Detection System, Wired for Alarm System |
| Bathroom Information | Bathtub, Shower, Shower in Tub, Double Sinks in Primary Bath, Tile Counters, Upgraded |
| Main Level Bedrooms | 2 |
| Main Level Bathrooms | 2 |
EXTERIOR FEATURES
| FoundationDetails | Slab |
| Roof | Composition, Shingle |
| Has Pool | No |
| Pool | Association, Lap |
| Has Patio | Yes |
| Patio | Concrete, Enclosed, Lanai, Patio, Rear Porch |
| Has Fence | Yes |
| Fencing | Chain Link |
WALKSCORE
MAP
MORTGAGE CALCULATOR
- Principal & Interest:
- Property Tax: $403
- Home Insurance:$119
- HOA Fees:$0
- Mortgage Insurance:
PRICE HISTORY
| Date | Event | Price |
| 02/08/2023 | Sold | $365,000 |
| 01/23/2023 | Pending | $377,500 |
| 01/03/2023 | Listed | $377,500 |

Topfind Realty
REALTOR®
(844)-333-8033
Questions? Contact today.
Interested in buying or selling a home similar to 29071 Snead Drive?
Menifee Similar Properties
Listing provided courtesy of Lorie Anne Auer, eXp Realty of California, Inc.. Based on information from California Regional Multiple Listing Service, Inc. as of #Date#. This information is for your personal, non-commercial use and may not be used for any purpose other than to identify prospective properties you may be interested in purchasing. Display of MLS data is usually deemed reliable but is NOT guaranteed accurate by the MLS. Buyers are responsible for verifying the accuracy of all information and should investigate the data themselves or retain appropriate professionals. Information from sources other than the Listing Agent may have been included in the MLS data. Unless otherwise specified in writing, Broker/Agent has not and will not verify any information obtained from other sources. The Broker/Agent providing the information contained herein may or may not have been the Listing and/or Selling Agent.
