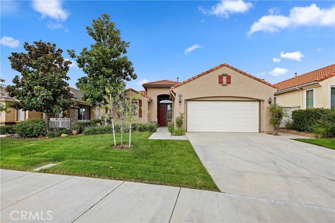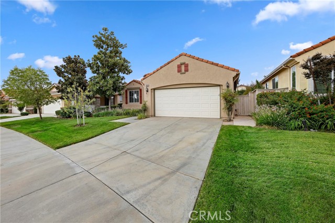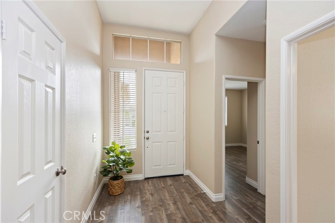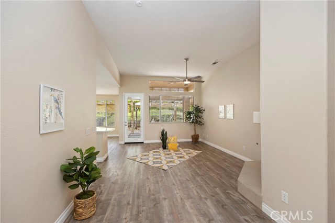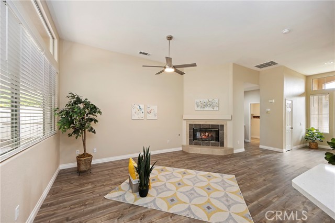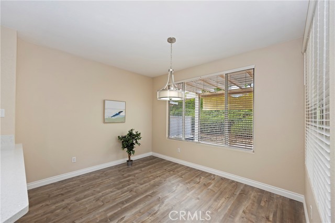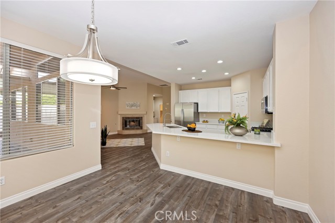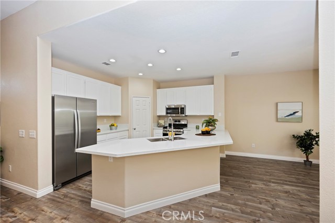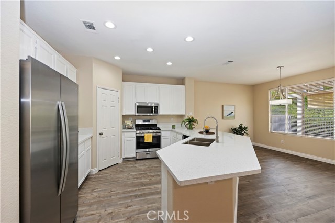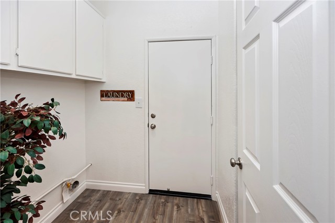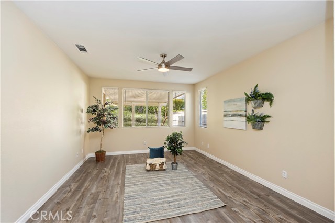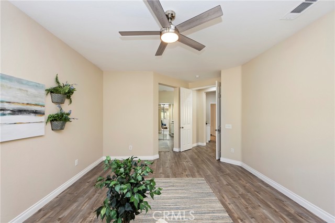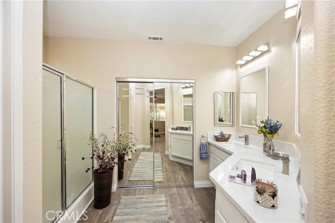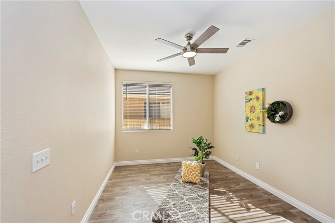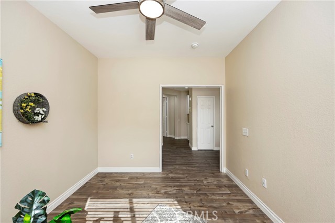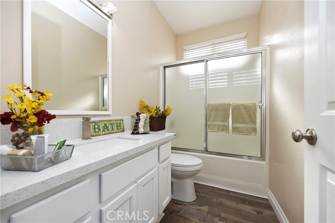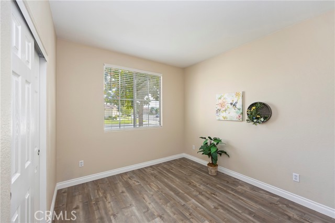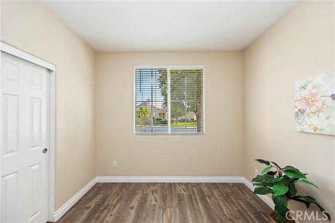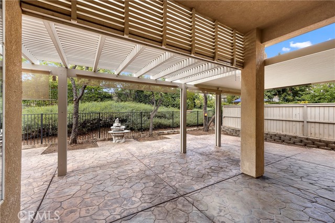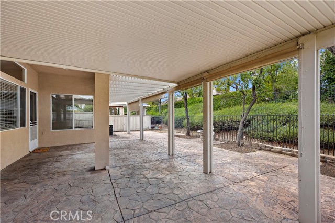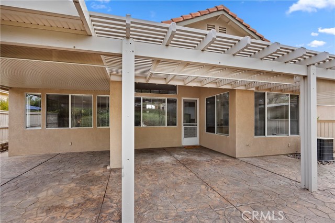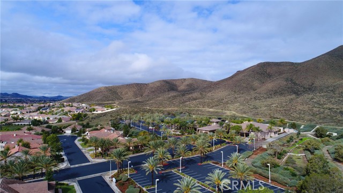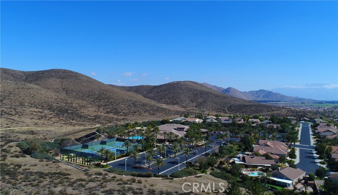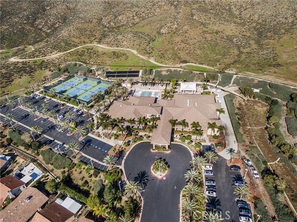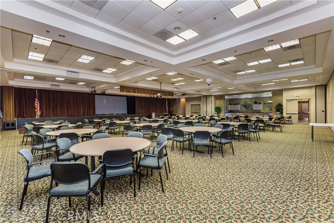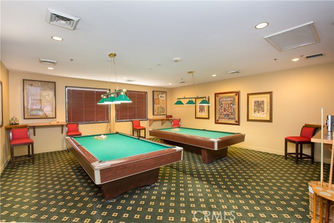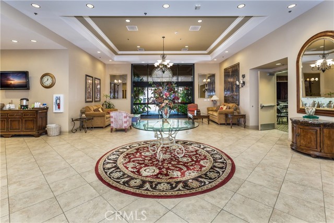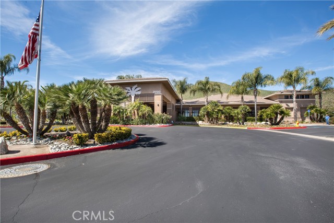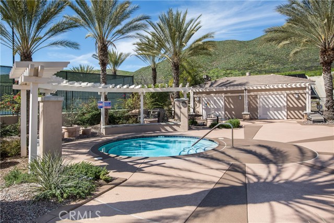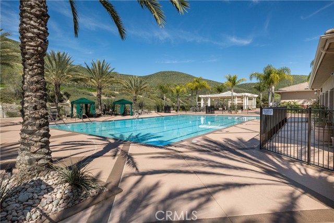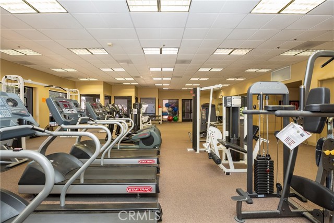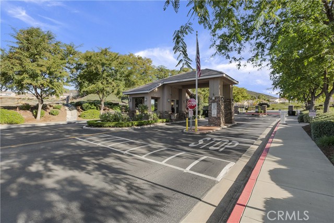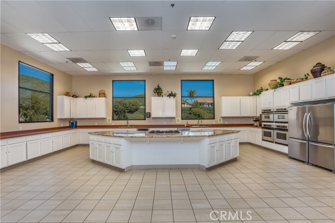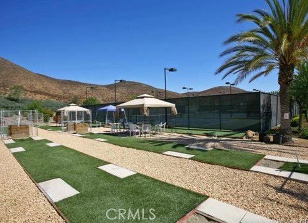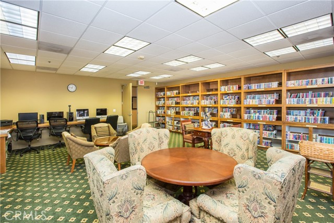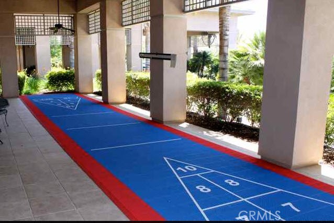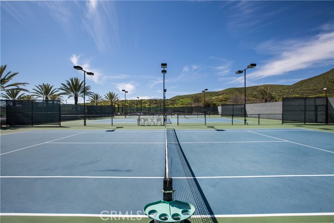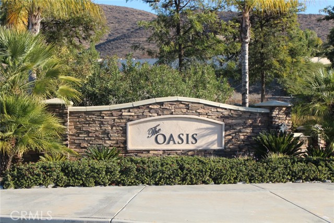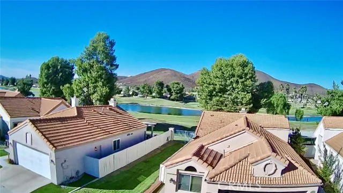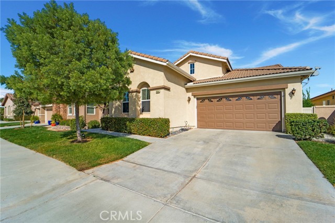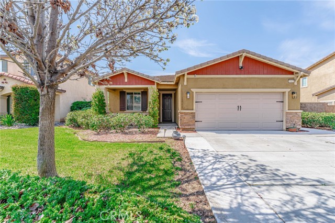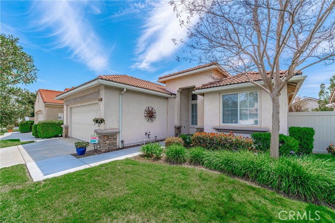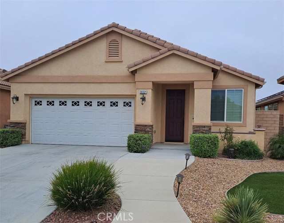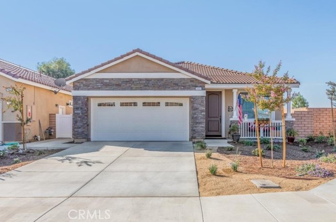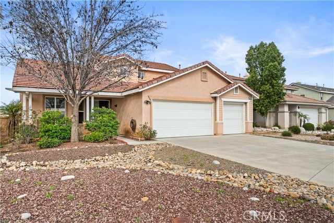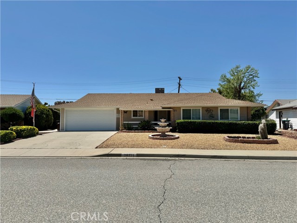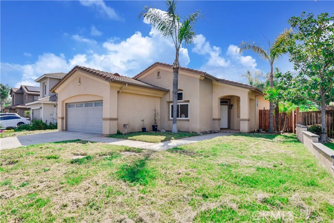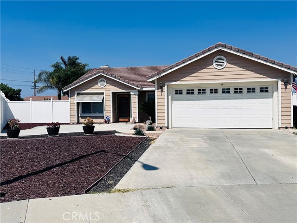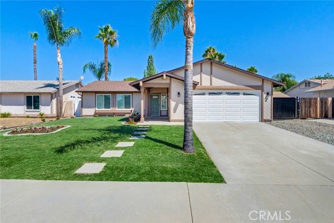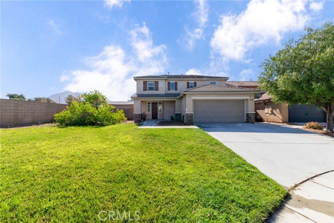29103 Hidden Lake Drive
Menifee, CA 92584
Sold
This Better Than New, Cozy Carmen “modified” floor plan is located on a Quiet street at 29103 Hidden Lake Dr. in the 55+ Gated Oasis Resort Community in Menifee. From the moment you arrive you know this home is One-Of-A-Kind. This rare Two Bedroom plus Office floor plan is READY to move in! This beauty has Newer Finishes! This Charming, Immaculate, Turnkey home has an Open Floor Plan. The Kitchen, Open to the Living Room, has an abundance of Natural Light with a Breakfast Nook & Counter Seating. There is Laminate Flooring throughout. The home also includes: Walk-In Pantry, Raised Hearth Fireplace, Modern Bathroom and Kitchen Fixtures, Modern Lighting, Updated White Cabinetry, New Stainless Range and Microwave, new Stainless Refrigerator, French Doors on the Master Bedroom, New Blinds throughout, new LED recessed lights, new interior paint, new door knobs and electrical face plates and New Ceiling Fans. The living space continues into the Private, Paseo View, LOW Maintenance Backyard. This property has convenient in and out access to the community to Menifee Rd. HOA fees covers Front Yard Landscape Maintenance, Water & Trash. There are NO Mello Roos taxes. The community amenities include a clubhouse with an enormous auditorium, media/card room, fitness center, library, computer center, billiards, pool, spa, tennis & pickle ball. There is community access to the Public 36 Hole Golf Course. Oasis is located minutes from all shopping, Medical and Dental services, Restaurants and has close Freeway Access! The community offers it all, unmistakable elegance & a vibrant, active resort lifestyle. The ultimate in affordable luxury in a setting of the Menifee Valley which is conveniently located to popular Southern California wineries, mountains, beaches & deserts.
PROPERTY INFORMATION
| MLS # | SW23201336 | Lot Size | 6,098 Sq. Ft. |
| HOA Fees | $282/Monthly | Property Type | Single Family Residence |
| Price | $ 509,000
Price Per SqFt: $ 326 |
DOM | 704 Days |
| Address | 29103 Hidden Lake Drive | Type | Residential |
| City | Menifee | Sq.Ft. | 1,560 Sq. Ft. |
| Postal Code | 92584 | Garage | 2 |
| County | Riverside | Year Built | 2001 |
| Bed / Bath | 2 / 2 | Parking | 2 |
| Built In | 2001 | Status | Closed |
| Sold Date | 2023-12-04 |
INTERIOR FEATURES
| Has Laundry | Yes |
| Laundry Information | Gas Dryer Hookup, Individual Room, Inside, Washer Hookup |
| Has Fireplace | Yes |
| Fireplace Information | Living Room, Gas |
| Has Appliances | Yes |
| Kitchen Appliances | Dishwasher, Free-Standing Range, Disposal, Gas Oven, Gas Range, Gas Cooktop, Gas Water Heater, Microwave, Refrigerator, Self Cleaning Oven, Vented Exhaust Fan, Water Heater |
| Kitchen Information | Kitchen Open to Family Room, Quartz Counters, Remodeled Kitchen, Walk-In Pantry |
| Kitchen Area | Area, Breakfast Counter / Bar, Breakfast Nook, Family Kitchen, Dining Room |
| Has Heating | Yes |
| Heating Information | Central, Fireplace(s), Forced Air, Natural Gas |
| Room Information | All Bedrooms Down, Bonus Room, Formal Entry, Kitchen, Laundry, Living Room, Main Floor Bedroom, Main Floor Primary Bedroom, Primary Bathroom, Primary Bedroom, Primary Suite, Office, Utility Room, Walk-In Closet, Walk-In Pantry |
| Has Cooling | Yes |
| Cooling Information | Central Air, Electric |
| Flooring Information | Laminate |
| InteriorFeatures Information | Ceiling Fan(s), High Ceilings, Open Floorplan, Pantry, Quartz Counters, Recessed Lighting, Unfurnished |
| DoorFeatures | Mirror Closet Door(s) |
| EntryLocation | Front Door |
| Entry Level | 1 |
| Has Spa | Yes |
| SpaDescription | Association, Community, Heated, In Ground |
| WindowFeatures | Blinds, Double Pane Windows, Screens |
| SecuritySafety | Gated with Attendant, Carbon Monoxide Detector(s), Card/Code Access, Gated Community, Resident Manager, Smoke Detector(s) |
| Bathroom Information | Bathtub, Low Flow Toilet(s), Shower, Shower in Tub, Closet in bathroom, Double Sinks in Primary Bath, Exhaust fan(s), Main Floor Full Bath, Privacy toilet door, Remodeled, Separate tub and shower, Stone Counters, Upgraded, Walk-in shower |
| Main Level Bedrooms | 2 |
| Main Level Bathrooms | 2 |
EXTERIOR FEATURES
| ExteriorFeatures | Rain Gutters |
| FoundationDetails | Slab |
| Roof | Tile |
| Has Pool | No |
| Pool | Association, Community, Fenced, Heated, In Ground, Solar Heat |
| Has Patio | Yes |
| Patio | Concrete, Patio, Patio Open, Porch, Rear Porch |
| Has Fence | Yes |
| Fencing | Wood, Wrought Iron |
| Has Sprinklers | Yes |
WALKSCORE
MAP
MORTGAGE CALCULATOR
- Principal & Interest:
- Property Tax: $543
- Home Insurance:$119
- HOA Fees:$282
- Mortgage Insurance:
PRICE HISTORY
| Date | Event | Price |
| 12/04/2023 | Sold | $500,000 |
| 11/20/2023 | Pending | $509,000 |
| 10/30/2023 | Listed | $509,000 |

Topfind Realty
REALTOR®
(844)-333-8033
Questions? Contact today.
Interested in buying or selling a home similar to 29103 Hidden Lake Drive?
Menifee Similar Properties
Listing provided courtesy of Bill Robinson, RE/MAX One. Based on information from California Regional Multiple Listing Service, Inc. as of #Date#. This information is for your personal, non-commercial use and may not be used for any purpose other than to identify prospective properties you may be interested in purchasing. Display of MLS data is usually deemed reliable but is NOT guaranteed accurate by the MLS. Buyers are responsible for verifying the accuracy of all information and should investigate the data themselves or retain appropriate professionals. Information from sources other than the Listing Agent may have been included in the MLS data. Unless otherwise specified in writing, Broker/Agent has not and will not verify any information obtained from other sources. The Broker/Agent providing the information contained herein may or may not have been the Listing and/or Selling Agent.

