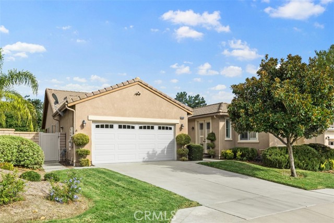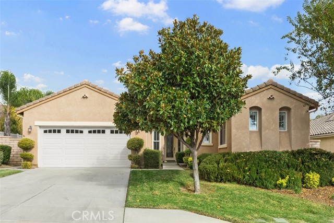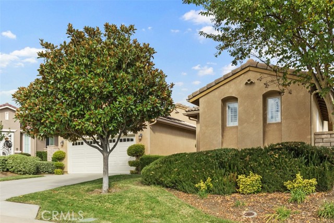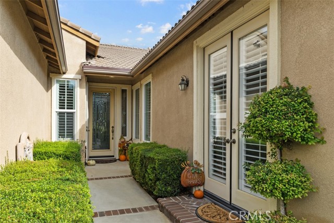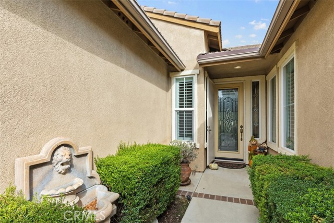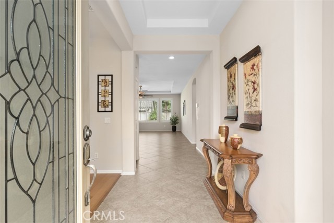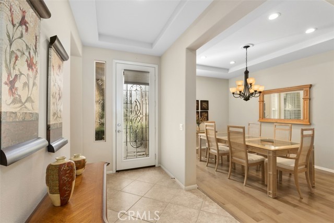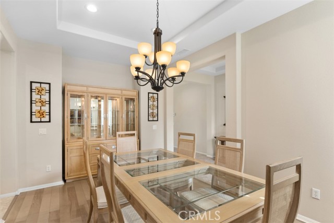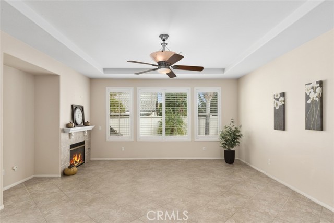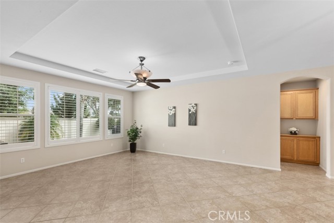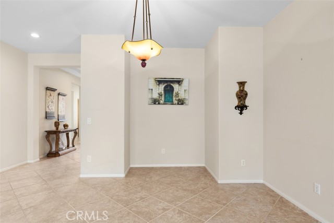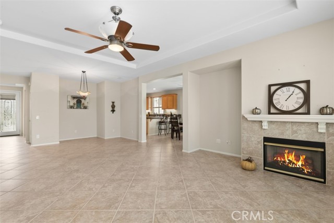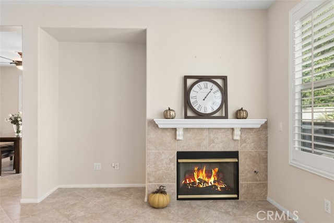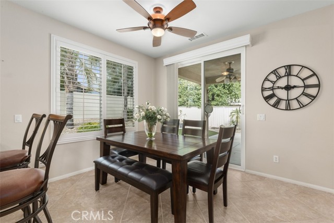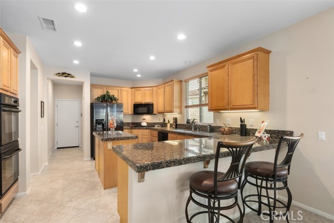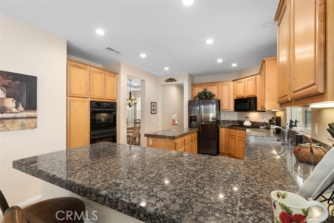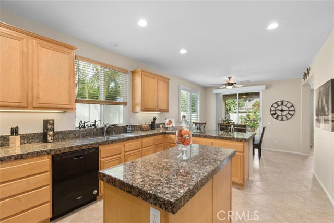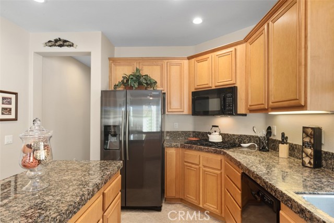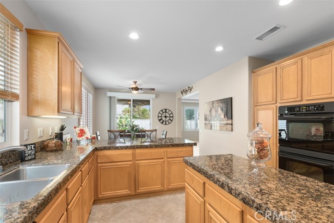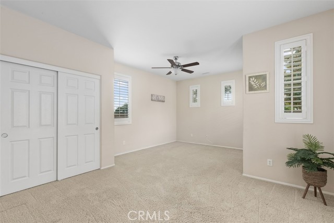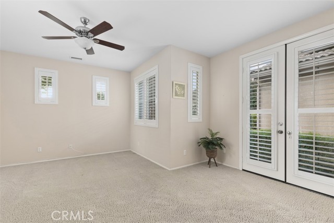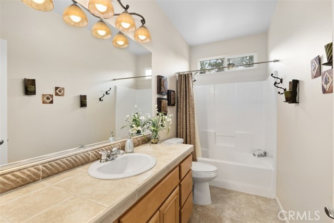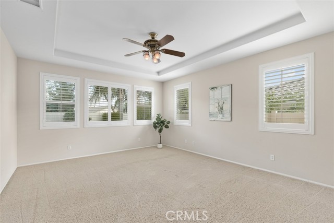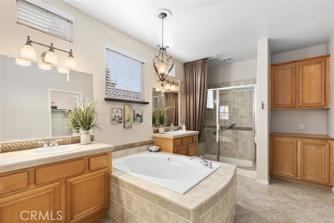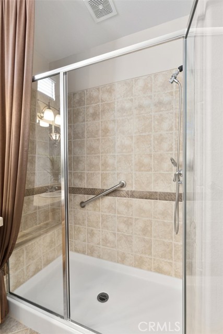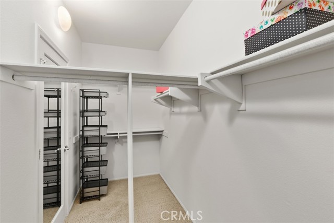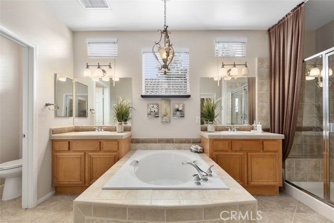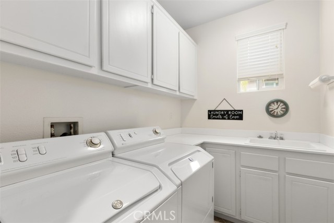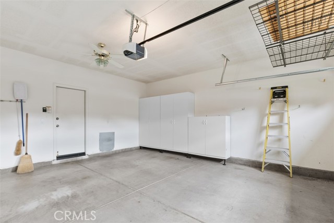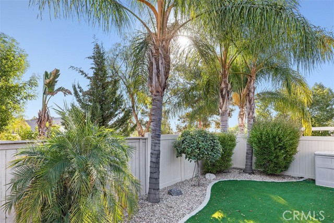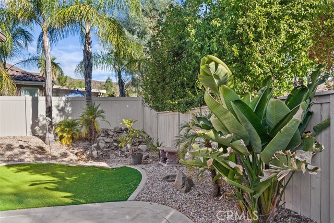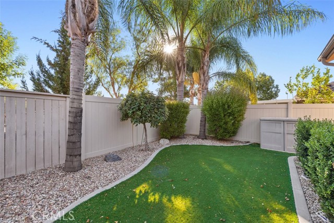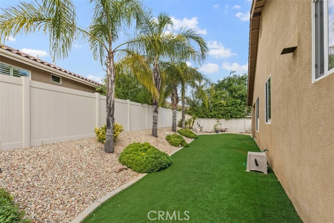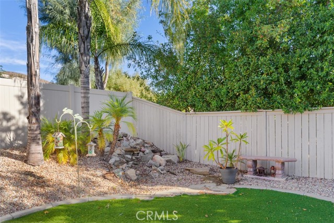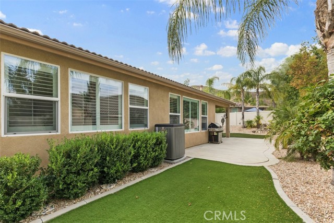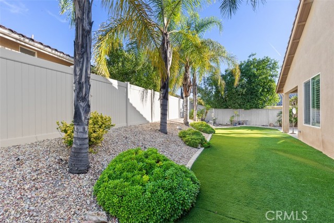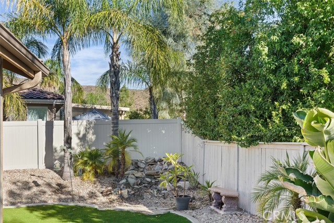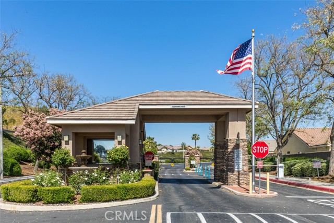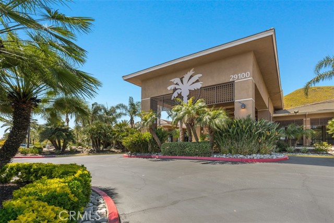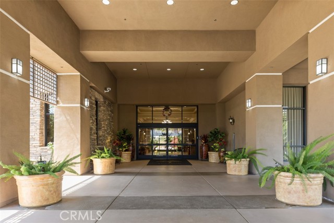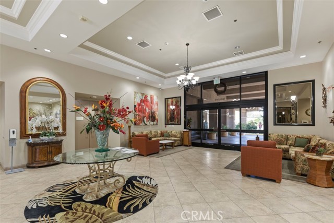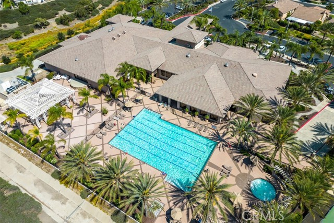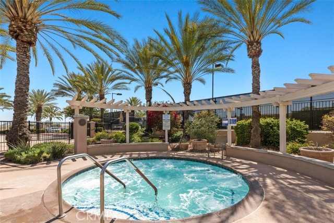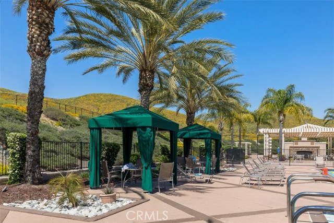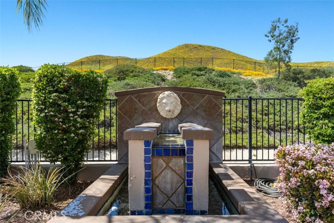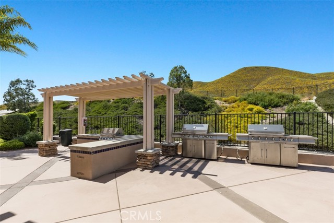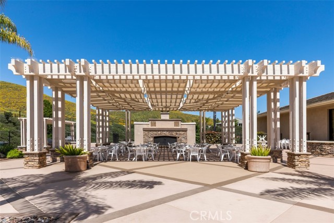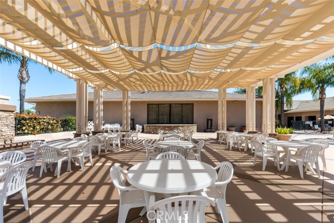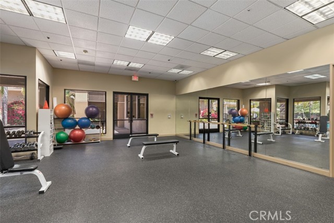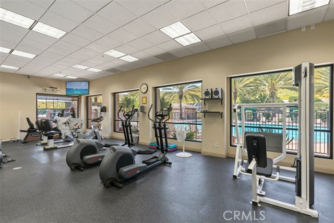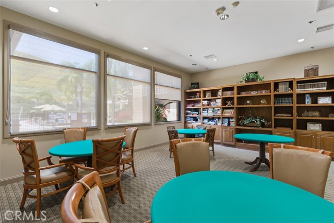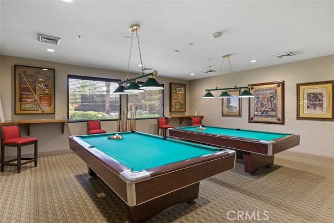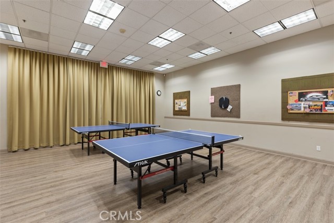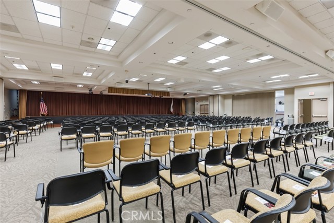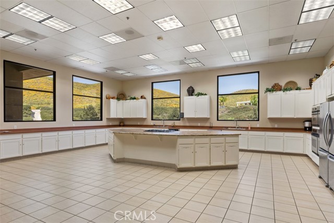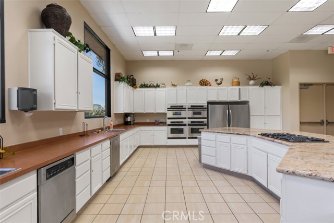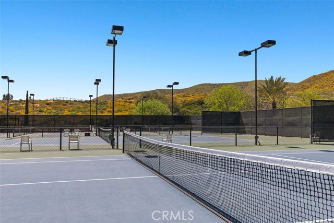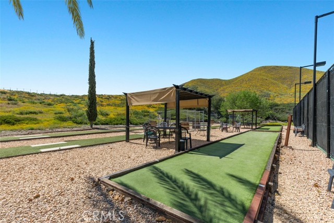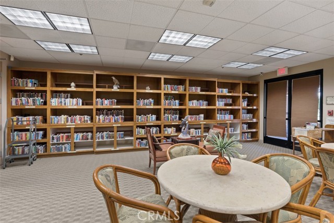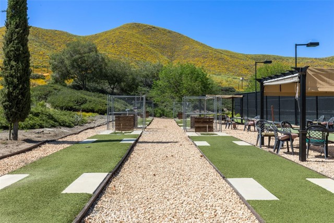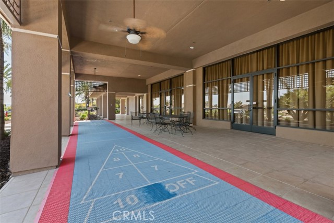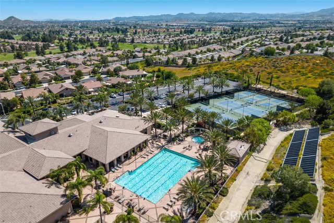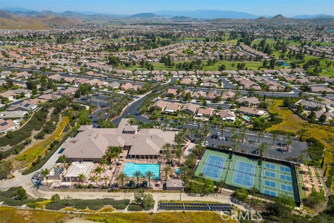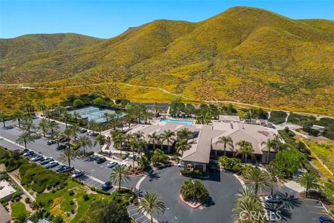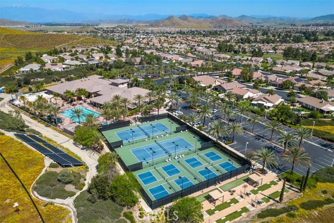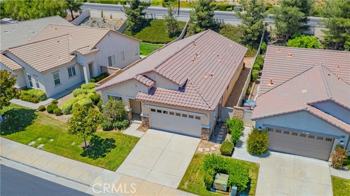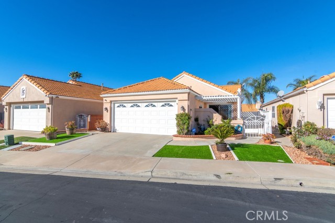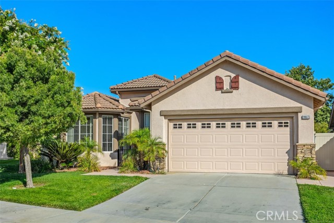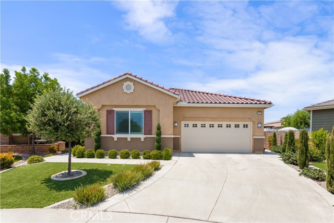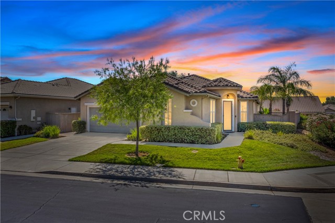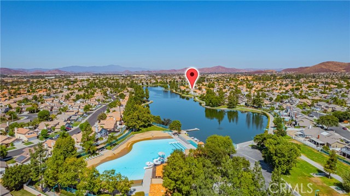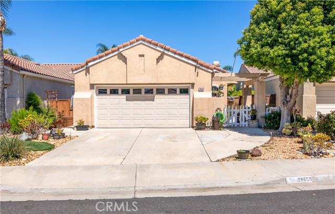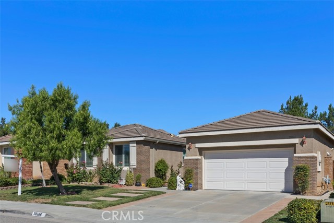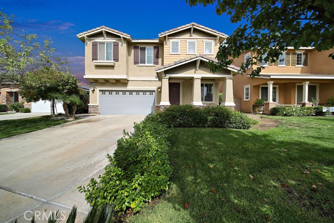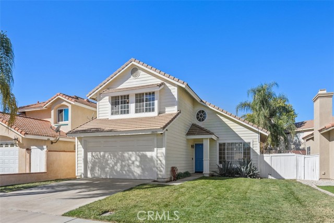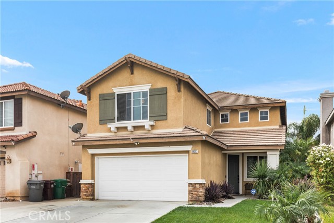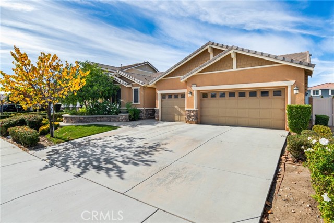29128 Parkhill Court
Menifee, CA 92584
Sold
This HOME is the one you have been waiting for! Gorgeous Milano Floor Plan in the 55+gate Guarded Resort Style Community of the OASIS. Curb appeal plus on this elevated lot on a secluded cul de sac. Walking distance to the Clubhouse and Pool ! Custom design walk way leading to the leaded glass entry door. PAID for SOLAR ! Energy efficient SEER rated 25 HVAC units! This rare dual Master layout with a secondary bedroom featuring its own exterior entrance. Adjoining Full bath has custom stone counters and back splash with custom lighting as well. Center office can easily be converted to a third bedroom if desired. Open Great room with buffet/media niches featuring a custom fireplace. Formal dining room ( coffered ceiling ) adjacent to the kitchen ..for easy entertaining access. Beautiful custom diagonal tile, custom fans, custom light fixtures and Plantation Shutters through out. Outstanding Chef's kitchen with upgraded appliances, double ovens, new refrigerator, granite counters, full size prep island as well as a peninsula side breakfast bar that seats four!. Enormous Master Suite, coffered ceilings, his and her closets and vanities! Custom stone counters & back splash , oval soaking tub and a full custom tile ( remodeled) walk in shower with dual seating ! Super size laundry with abundance of cabinets and large soaking/utility sink. Fabulous one of a kind rear yard with professional landscape and easy care high end turf. large side yard, vinyl fencing, patio w/fan and peek a boo view of the Mountains. . HOA covers front yard water and landscape as well as the trash service. Minutes from all shopping. medical. freeway access and Golf. Approx one hour from popular So Cal Beaches, desert and Mountain destinations. Short drive to famous Temecula Valley Wineries. View the NEW Virtual Tour!
PROPERTY INFORMATION
| MLS # | SW23197881 | Lot Size | 6,970 Sq. Ft. |
| HOA Fees | $310/Monthly | Property Type | Single Family Residence |
| Price | $ 599,000
Price Per SqFt: $ 259 |
DOM | 626 Days |
| Address | 29128 Parkhill Court | Type | Residential |
| City | Menifee | Sq.Ft. | 2,316 Sq. Ft. |
| Postal Code | 92584 | Garage | 2 |
| County | Riverside | Year Built | 2004 |
| Bed / Bath | 2 / 2 | Parking | 2 |
| Built In | 2004 | Status | Closed |
| Sold Date | 2024-01-11 |
INTERIOR FEATURES
| Has Laundry | Yes |
| Laundry Information | Dryer Included, Gas Dryer Hookup, Individual Room, Inside, Washer Hookup, Washer Included |
| Has Fireplace | Yes |
| Fireplace Information | Family Room, Gas Starter, Great Room |
| Has Appliances | Yes |
| Kitchen Appliances | Built-In Range, Dishwasher, Double Oven, ENERGY STAR Qualified Water Heater, Disposal, Gas Oven, Gas Range, Gas Cooktop, Gas Water Heater, High Efficiency Water Heater, Ice Maker, Microwave, Refrigerator, Self Cleaning Oven, Vented Exhaust Fan, Water Heater, Water Line to Refrigerator, Water Softener |
| Kitchen Information | Granite Counters, Kitchen Island, Kitchen Open to Family Room, Pots & Pan Drawers, Remodeled Kitchen, Utility sink |
| Kitchen Area | Breakfast Counter / Bar, Breakfast Nook, Dining Room, In Kitchen, Separated |
| Has Heating | Yes |
| Heating Information | Central, ENERGY STAR Qualified Equipment, Forced Air, High Efficiency, Natural Gas |
| Room Information | Entry, Foyer, Great Room, Guest/Maid's Quarters, Kitchen, Laundry, Main Floor Bedroom, Main Floor Primary Bedroom, Primary Bathroom, Primary Bedroom, Primary Suite, Office, Two Primaries, Walk-In Closet |
| Has Cooling | Yes |
| Cooling Information | Central Air, Electric, ENERGY STAR Qualified Equipment, High Efficiency, SEER Rated 16+ |
| Flooring Information | Carpet, Tile |
| InteriorFeatures Information | Attic Fan, Built-in Features, Cathedral Ceiling(s), Ceiling Fan(s), Coffered Ceiling(s), Granite Counters, High Ceilings, In-Law Floorplan, Open Floorplan, Pantry, Recessed Lighting, Stone Counters, Storage, Tray Ceiling(s), Wired for Data |
| DoorFeatures | French Doors, Mirror Closet Door(s), Panel Doors, Sliding Doors |
| EntryLocation | Front door |
| Entry Level | 0 |
| Has Spa | No |
| SpaDescription | None |
| WindowFeatures | Blinds, Double Pane Windows, French/Mullioned, Plantation Shutters, Screens |
| SecuritySafety | Gated with Attendant, Carbon Monoxide Detector(s), Card/Code Access, Gated Community, Gated with Guard, Guarded, Resident Manager, Smoke Detector(s) |
| Bathroom Information | Bathtub, Low Flow Shower, Low Flow Toilet(s), Shower, Shower in Tub, Closet in bathroom, Double Sinks in Primary Bath, Exhaust fan(s), Linen Closet/Storage, Main Floor Full Bath, Privacy toilet door, Remodeled, Separate tub and shower, Soaking Tub, Stone Counters, Upgraded, Vanity area, Walk-in shower |
| Main Level Bedrooms | 2 |
| Main Level Bathrooms | 2 |
EXTERIOR FEATURES
| ExteriorFeatures | Lighting, Rain Gutters |
| FoundationDetails | Slab |
| Roof | Tile |
| Has Pool | No |
| Pool | None |
| Has Patio | Yes |
| Patio | Covered, Patio, Patio Open, Porch, Front Porch, Roof Top, Slab, Stone |
| Has Fence | Yes |
| Fencing | Excellent Condition, Vinyl, Wood |
| Has Sprinklers | Yes |
WALKSCORE
MAP
MORTGAGE CALCULATOR
- Principal & Interest:
- Property Tax: $639
- Home Insurance:$119
- HOA Fees:$310
- Mortgage Insurance:
PRICE HISTORY
| Date | Event | Price |
| 01/11/2024 | Sold | $599,000 |
| 12/29/2023 | Pending | $599,000 |
| 12/04/2023 | Active | $599,000 |
| 11/22/2023 | Pending | $599,000 |
| 11/03/2023 | Price Change | $599,000 (-1.79%) |
| 10/26/2023 | Sold | $609,900 |

Topfind Realty
REALTOR®
(844)-333-8033
Questions? Contact today.
Interested in buying or selling a home similar to 29128 Parkhill Court?
Menifee Similar Properties
Listing provided courtesy of Jodi Diago, Re/Max Diamond Prestige. Based on information from California Regional Multiple Listing Service, Inc. as of #Date#. This information is for your personal, non-commercial use and may not be used for any purpose other than to identify prospective properties you may be interested in purchasing. Display of MLS data is usually deemed reliable but is NOT guaranteed accurate by the MLS. Buyers are responsible for verifying the accuracy of all information and should investigate the data themselves or retain appropriate professionals. Information from sources other than the Listing Agent may have been included in the MLS data. Unless otherwise specified in writing, Broker/Agent has not and will not verify any information obtained from other sources. The Broker/Agent providing the information contained herein may or may not have been the Listing and/or Selling Agent.
