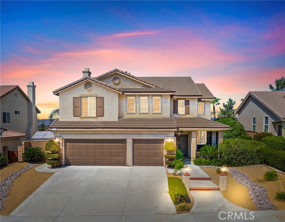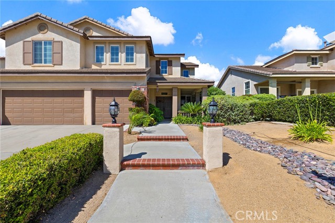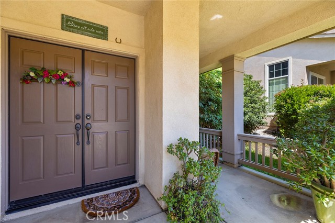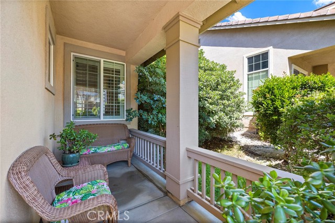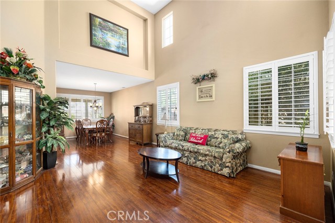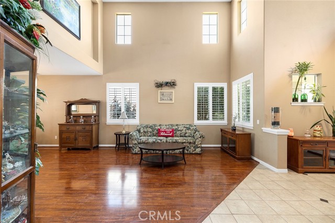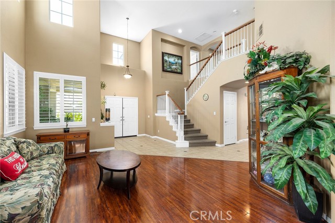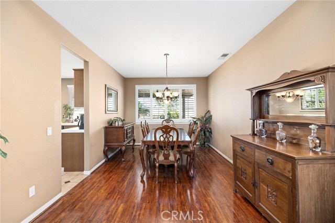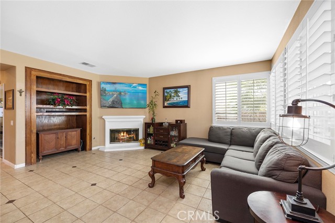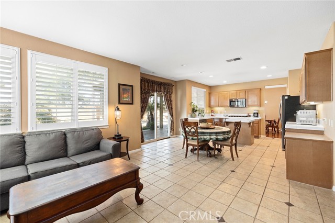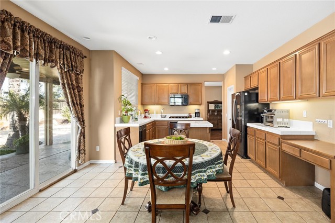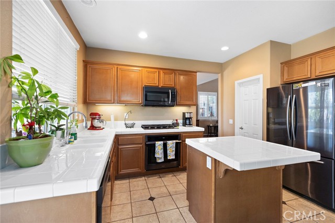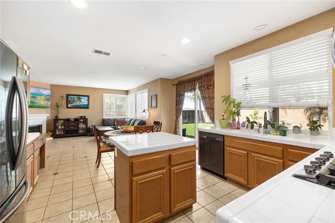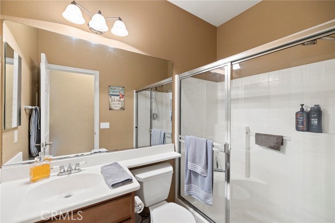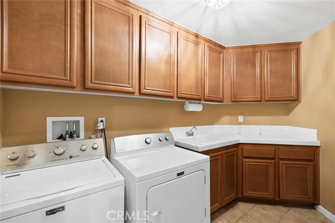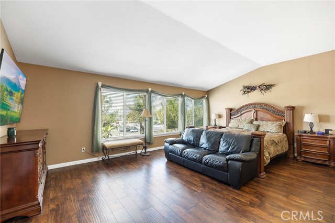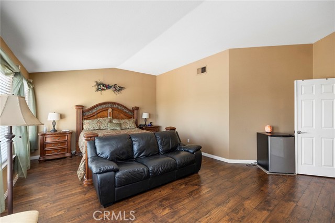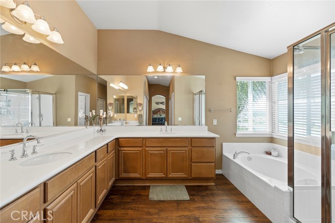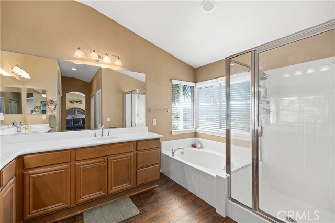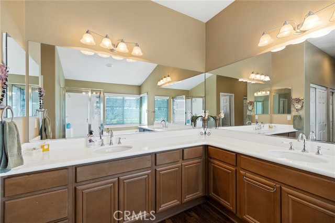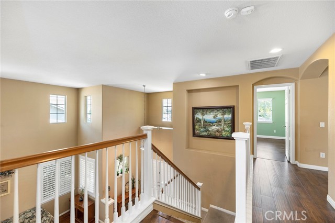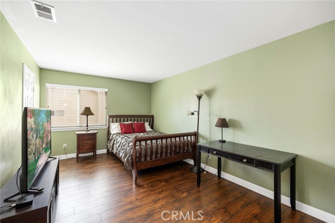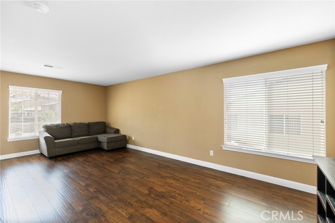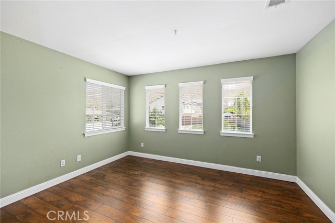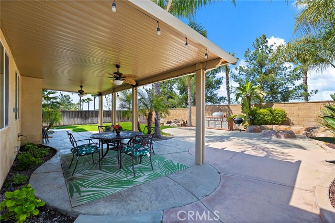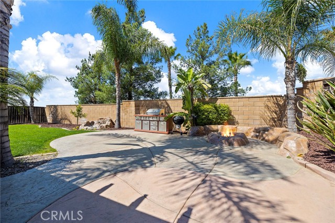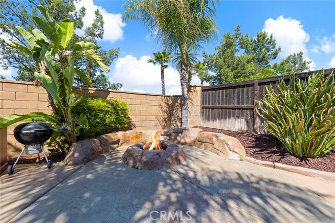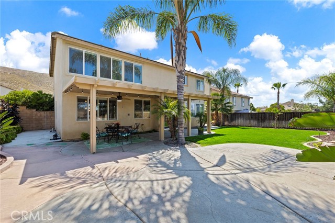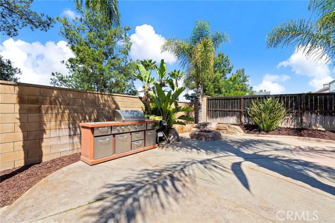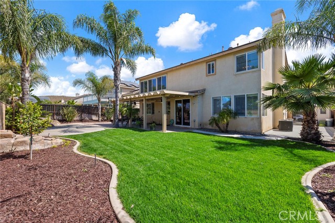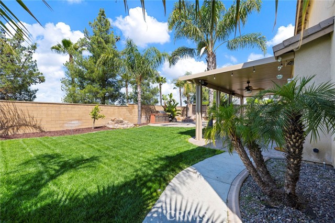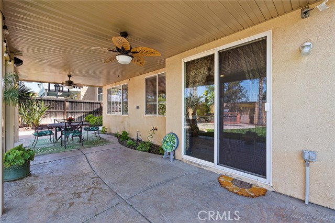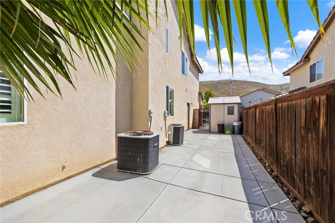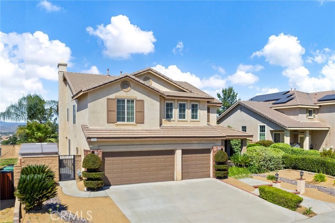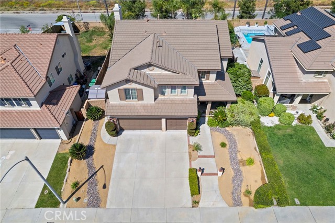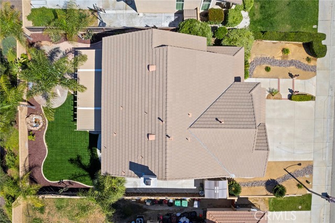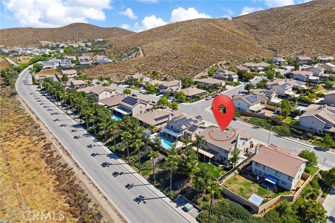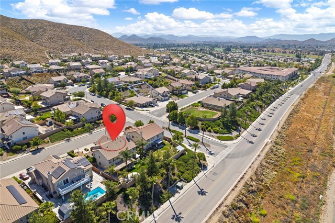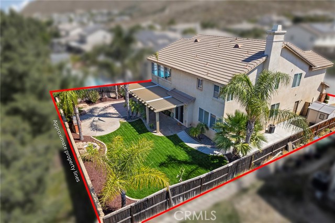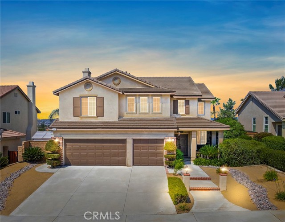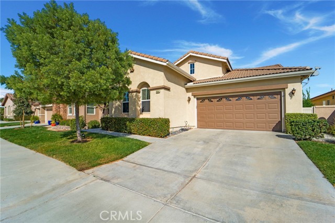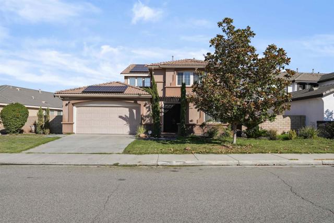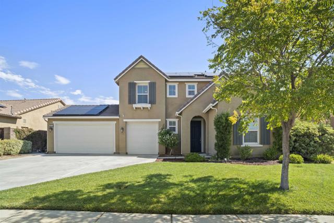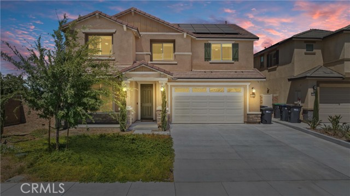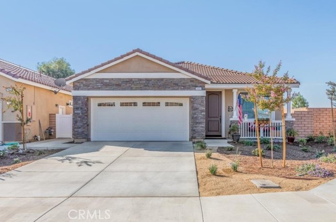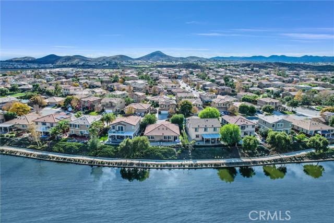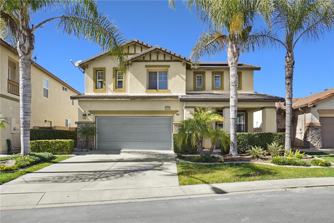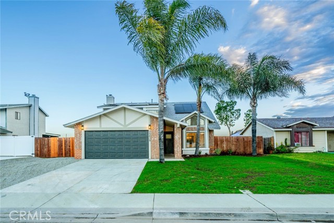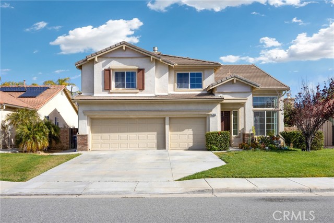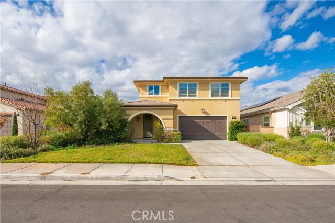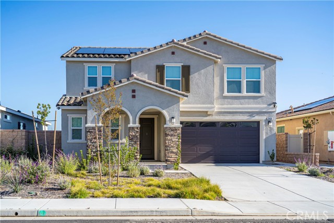29143 Mesa Crest Way
Menifee, CA 92584
Sold
Stone Ridge Community offers one of the best locations in Menifee! Near the 215 fwy, this highly sought after area offers recreational parks, great schools, golfing, grocery stores, many food choices, an LA Fitness gym and so much more. This beautifully designed home offers 5 bedrooms, 3 baths, double-door entry, and upgraded flooring throughout home. The kitchen has plenty of cabinet space with a large pantry and all appliances have been upgraded. The family room has built in shelving and a fireplace. One downstairs bedroom, which is currently being used as a home office. Large laundry room with a sink and many cabinets. 4 spacious bedrooms upstairs. Primary bath offers a spacious vanity area with double sink and large closet space. This home has shutters and blinds throughout the home. Professionally designed front and back yards. Front yard has mature plants and trees with a brick walkway leading up to the private porch area and front door. Backyard offers grass area with mowing strip, water fountain, and a rock seat surrounding a rock fire pit, which is great for relaxing or entertaining guests. Backyard includes large patio cover with 2 outdoor fans, as well as walkways around side yards. Walking distance to the Salt Creek Trail for enjoyable bike riding, walking, or running on this open pathway. The City of Menifee is recognized as an inviting and thriving community and has so much to offer now, as well as in developing for the future.
PROPERTY INFORMATION
| MLS # | SW24110044 | Lot Size | 9,583 Sq. Ft. |
| HOA Fees | $65/Monthly | Property Type | Single Family Residence |
| Price | $ 719,000
Price Per SqFt: $ 232 |
DOM | 552 Days |
| Address | 29143 Mesa Crest Way | Type | Residential |
| City | Menifee | Sq.Ft. | 3,102 Sq. Ft. |
| Postal Code | 92584 | Garage | 3 |
| County | Riverside | Year Built | 2005 |
| Bed / Bath | 5 / 3 | Parking | 3 |
| Built In | 2005 | Status | Closed |
| Sold Date | 2024-10-25 |
INTERIOR FEATURES
| Has Laundry | Yes |
| Laundry Information | Gas Dryer Hookup, Individual Room |
| Has Fireplace | Yes |
| Fireplace Information | Family Room |
| Kitchen Information | Kitchen Island, Kitchen Open to Family Room, Walk-In Pantry |
| Has Heating | Yes |
| Heating Information | Central |
| Room Information | Family Room, Great Room, Jack & Jill, Kitchen, Laundry, Living Room, Main Floor Bedroom, Primary Bathroom, Primary Bedroom, Walk-In Pantry |
| Has Cooling | Yes |
| Cooling Information | Central Air |
| Flooring Information | Carpet, Laminate, Wood |
| InteriorFeatures Information | High Ceilings, Open Floorplan, Pantry |
| EntryLocation | front |
| Entry Level | 1 |
| WindowFeatures | Blinds, Drapes, Shutters |
| Bathroom Information | Bathtub, Shower, Shower in Tub, Double Sinks in Primary Bath, Privacy toilet door |
| Main Level Bedrooms | 1 |
| Main Level Bathrooms | 1 |
EXTERIOR FEATURES
| Has Pool | No |
| Pool | None |
WALKSCORE
MAP
MORTGAGE CALCULATOR
- Principal & Interest:
- Property Tax: $767
- Home Insurance:$119
- HOA Fees:$65
- Mortgage Insurance:
PRICE HISTORY
| Date | Event | Price |
| 10/25/2024 | Sold | $710,000 |
| 10/24/2024 | Pending | $719,000 |
| 09/21/2024 | Active Under Contract | $719,000 |
| 07/08/2024 | Price Change | $719,000 (-1.49%) |
| 05/31/2024 | Listed | $729,900 |

Topfind Realty
REALTOR®
(844)-333-8033
Questions? Contact today.
Interested in buying or selling a home similar to 29143 Mesa Crest Way?
Menifee Similar Properties
Listing provided courtesy of Joanna Young, Re/Max Diamond Prestige. Based on information from California Regional Multiple Listing Service, Inc. as of #Date#. This information is for your personal, non-commercial use and may not be used for any purpose other than to identify prospective properties you may be interested in purchasing. Display of MLS data is usually deemed reliable but is NOT guaranteed accurate by the MLS. Buyers are responsible for verifying the accuracy of all information and should investigate the data themselves or retain appropriate professionals. Information from sources other than the Listing Agent may have been included in the MLS data. Unless otherwise specified in writing, Broker/Agent has not and will not verify any information obtained from other sources. The Broker/Agent providing the information contained herein may or may not have been the Listing and/or Selling Agent.
