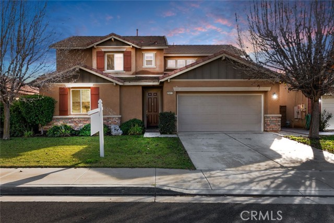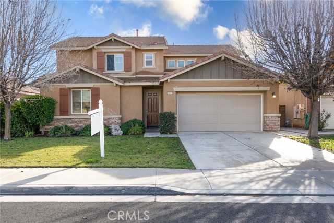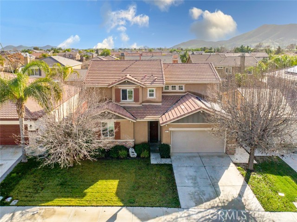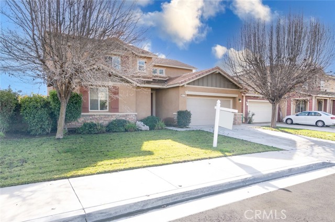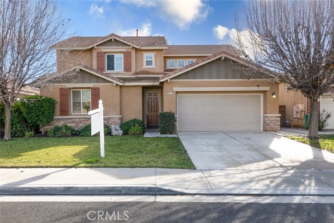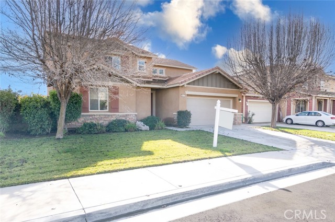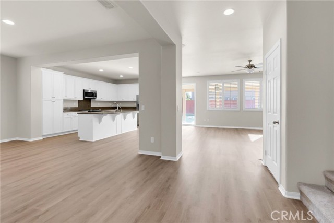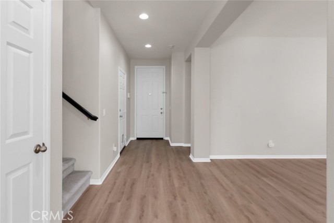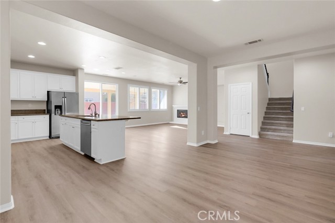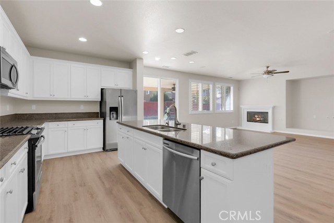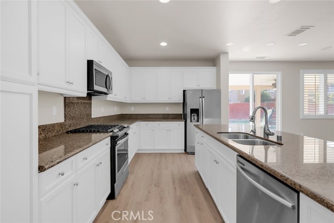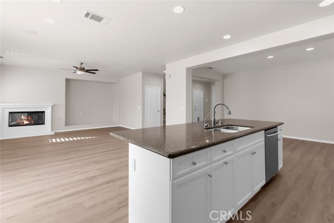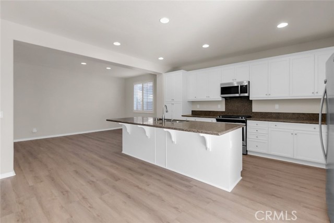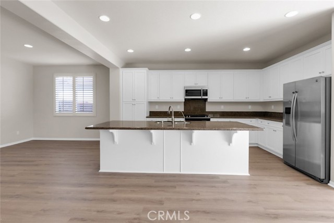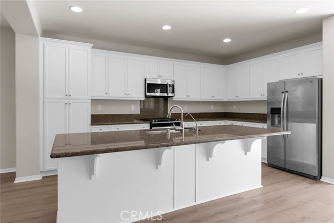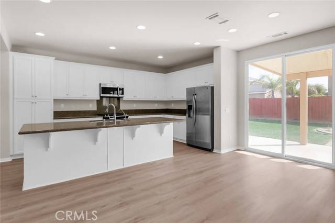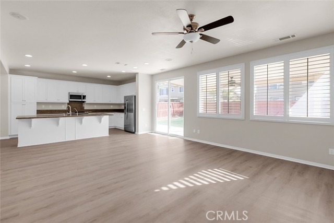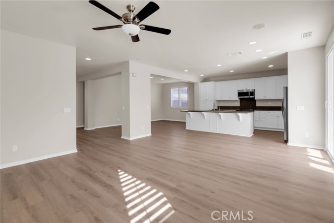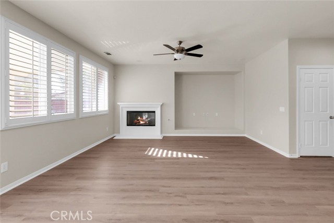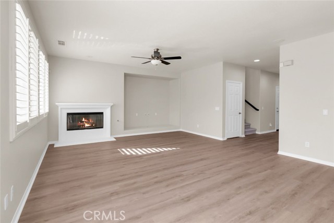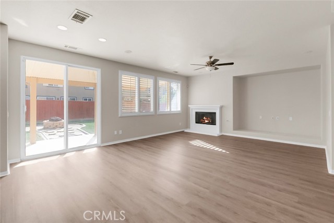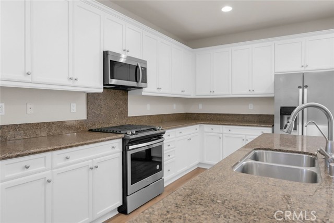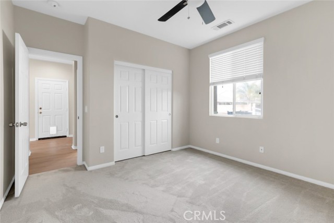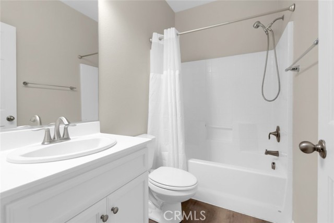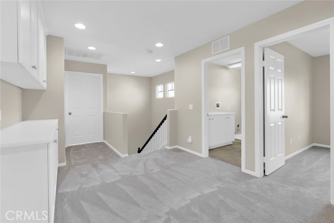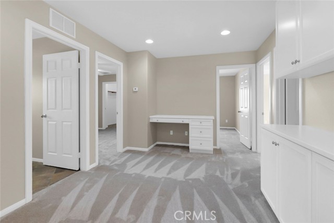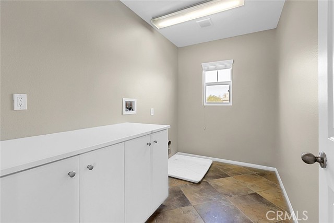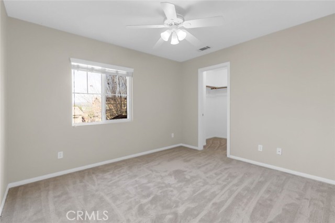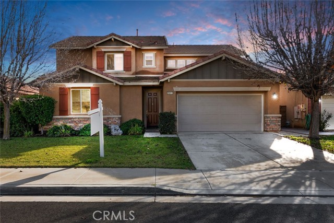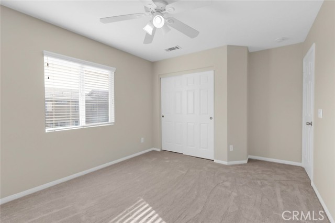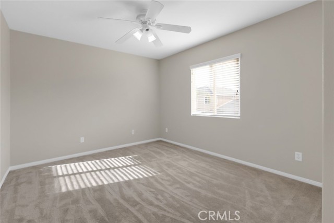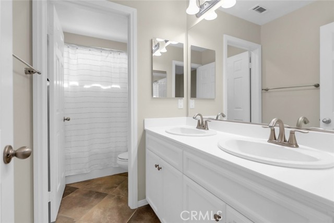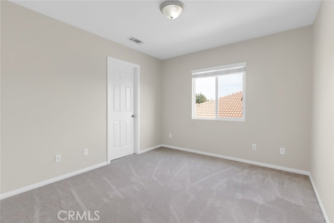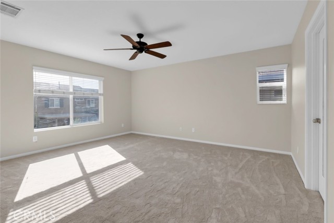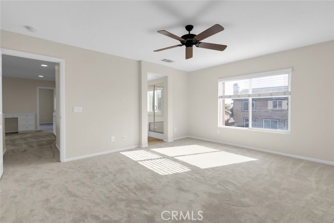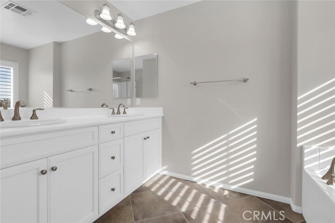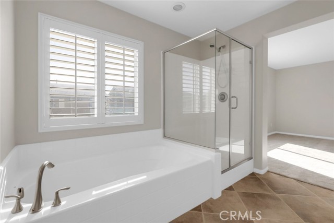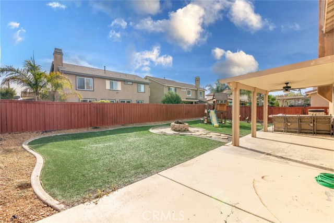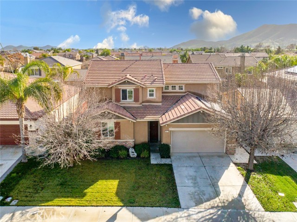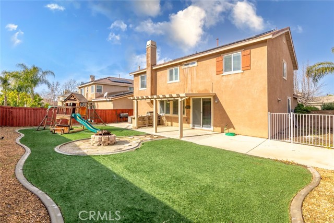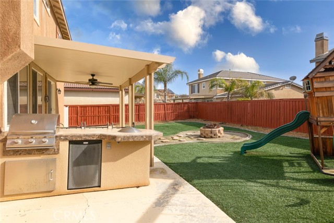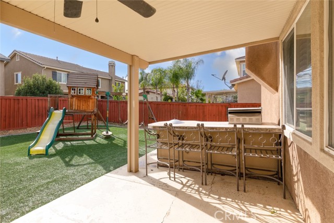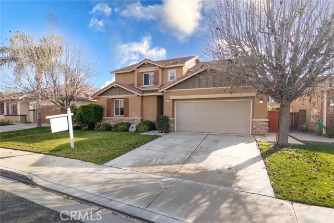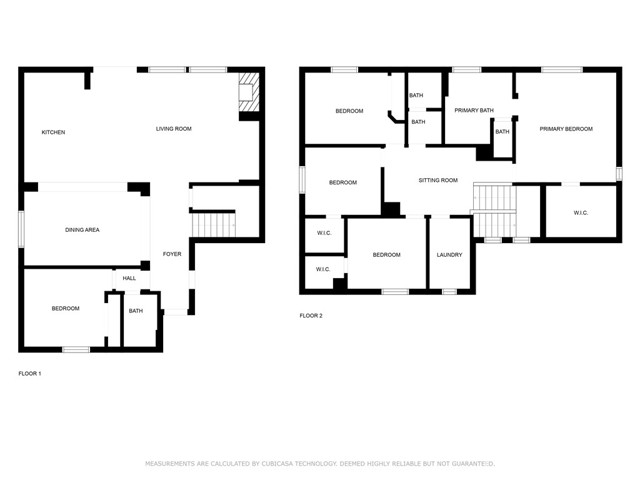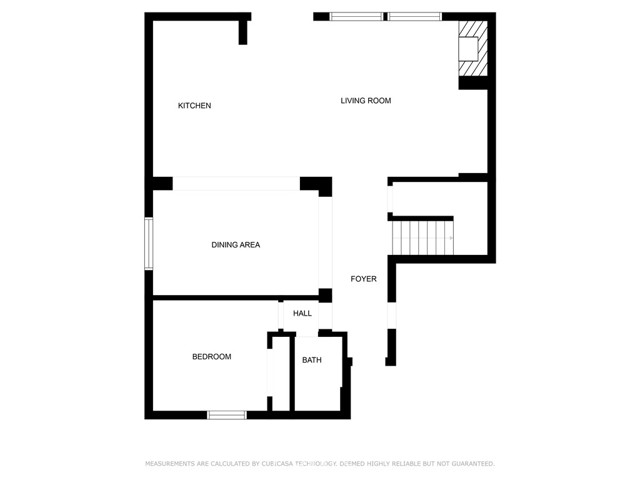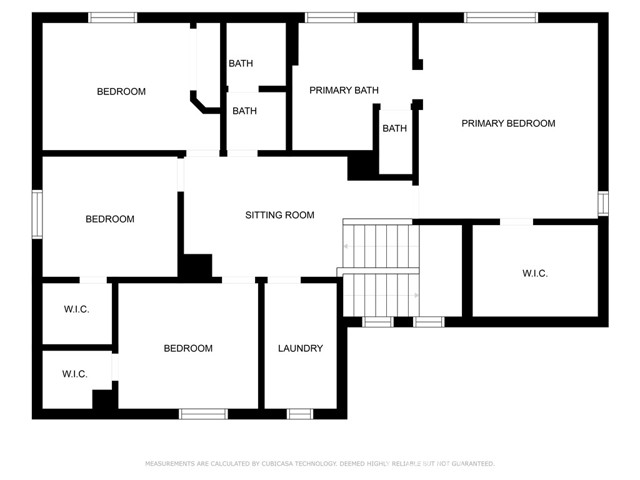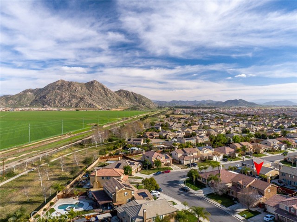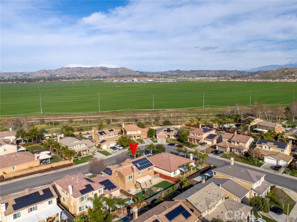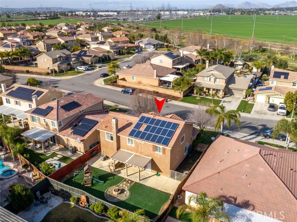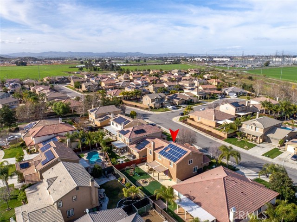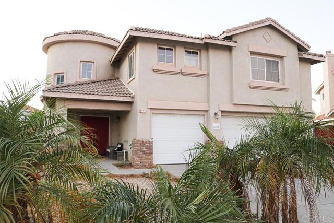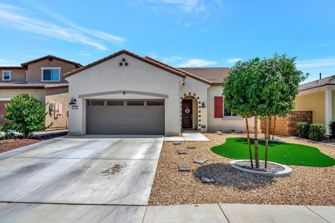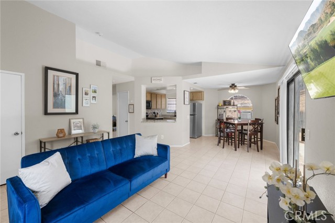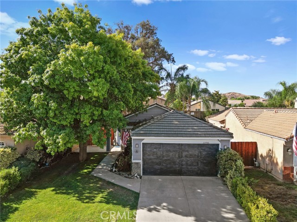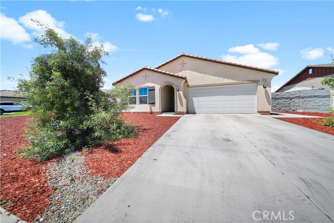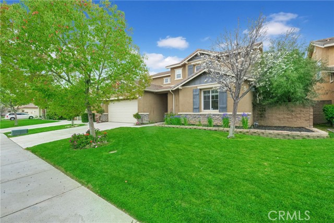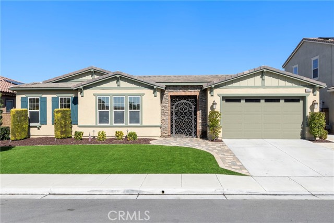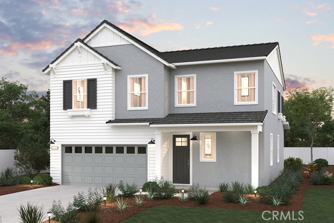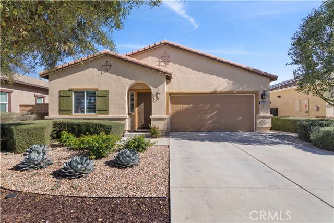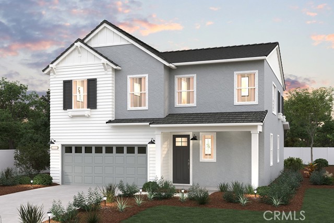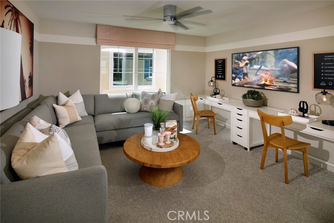29211 Twin Harbor Drive
Menifee, CA 92585
Sold
Located within the master planned community of Heritage Lakes. Come discover a 25-acre lake with Resort Style Amenities to include community pool and splash pad area, community clubhouse for hosting events and gatherings, catch and release fishing, paddle boating and enjoying miles of walking trails through the community connecting it's residence to sport parks, tot lots & walk to nearby schools. This 2-story home offers beautiful new flooring throughout, brand new upgraded carpet, new interior paint, 5 bedrooms, 3 baths & open-concept living spaces with upstairs loft with built in desk area. Gorgeous chef's kitchen with stainless steel appliances, granite counters, ample counter space plus huge kitchen island with breakfast bar. FULL BED and BATH DOWNSTAIRS. Up stairs you'll find 4 more bedrooms including a master suite featuring a private bath with dual sinks, separate shower/tub plus vanity and walk in closet. The back yard offers plenty of room with new artificial turf, Aluma-wood Patio Cover, Fire Pit, and a beautiful built-in BBQ island with glass fire pit and seated bar. 3 car tandem garage, water softener system and OWNED solar completes this package!
PROPERTY INFORMATION
| MLS # | SW23006795 | Lot Size | 6,098 Sq. Ft. |
| HOA Fees | $70/Monthly | Property Type | Single Family Residence |
| Price | $ 550,000
Price Per SqFt: $ 226 |
DOM | 1002 Days |
| Address | 29211 Twin Harbor Drive | Type | Residential |
| City | Menifee | Sq.Ft. | 2,437 Sq. Ft. |
| Postal Code | 92585 | Garage | 3 |
| County | Riverside | Year Built | 2007 |
| Bed / Bath | 5 / 3 | Parking | 3 |
| Built In | 2007 | Status | Closed |
| Sold Date | 2023-02-07 |
INTERIOR FEATURES
| Has Laundry | Yes |
| Laundry Information | Individual Room, Upper Level, See Remarks |
| Has Fireplace | Yes |
| Fireplace Information | Family Room |
| Has Appliances | Yes |
| Kitchen Appliances | Dishwasher, Gas Oven, Gas Range, Microwave, Water Heater, Water Line to Refrigerator, Water Softener |
| Kitchen Information | Granite Counters, Kitchen Island, Kitchen Open to Family Room |
| Kitchen Area | Breakfast Counter / Bar, Dining Room |
| Has Heating | Yes |
| Heating Information | Central |
| Room Information | Family Room, Kitchen, Laundry, Loft, Main Floor Bedroom, Primary Bathroom, Primary Bedroom, Primary Suite, See Remarks |
| Has Cooling | Yes |
| Cooling Information | Central Air |
| Flooring Information | Carpet, Laminate, See Remarks, Tile, Wood |
| InteriorFeatures Information | Ceiling Fan(s) |
| Has Spa | Yes |
| SpaDescription | Association |
| Main Level Bedrooms | 1 |
| Main Level Bathrooms | 1 |
EXTERIOR FEATURES
| Has Pool | No |
| Pool | Association, See Remarks |
| Has Patio | Yes |
| Patio | Concrete, Covered, See Remarks |
| Has Fence | Yes |
| Fencing | Wood |
| Has Sprinklers | Yes |
WALKSCORE
MAP
MORTGAGE CALCULATOR
- Principal & Interest:
- Property Tax: $587
- Home Insurance:$119
- HOA Fees:$70
- Mortgage Insurance:
PRICE HISTORY
| Date | Event | Price |
| 02/07/2023 | Sold | $582,200 |
| 01/18/2023 | Pending | $550,000 |
| 01/12/2023 | Listed | $550,000 |

Topfind Realty
REALTOR®
(844)-333-8033
Questions? Contact today.
Interested in buying or selling a home similar to 29211 Twin Harbor Drive?
Menifee Similar Properties
Listing provided courtesy of Erin Mills, Lodestone Real Estate. Based on information from California Regional Multiple Listing Service, Inc. as of #Date#. This information is for your personal, non-commercial use and may not be used for any purpose other than to identify prospective properties you may be interested in purchasing. Display of MLS data is usually deemed reliable but is NOT guaranteed accurate by the MLS. Buyers are responsible for verifying the accuracy of all information and should investigate the data themselves or retain appropriate professionals. Information from sources other than the Listing Agent may have been included in the MLS data. Unless otherwise specified in writing, Broker/Agent has not and will not verify any information obtained from other sources. The Broker/Agent providing the information contained herein may or may not have been the Listing and/or Selling Agent.
