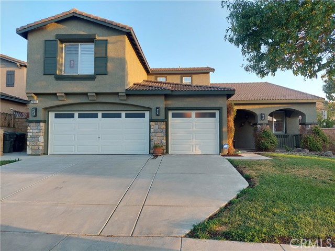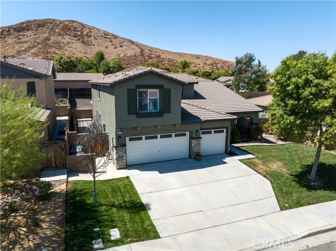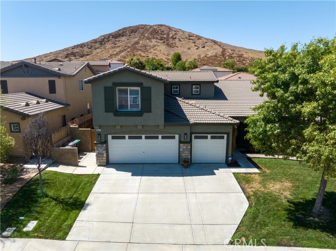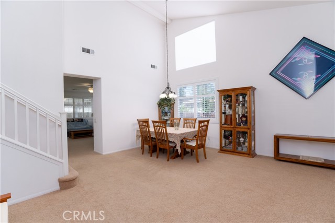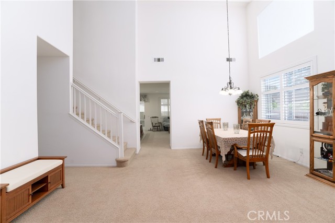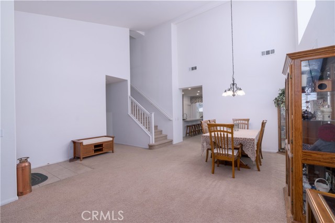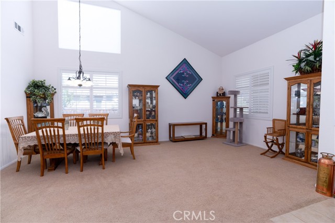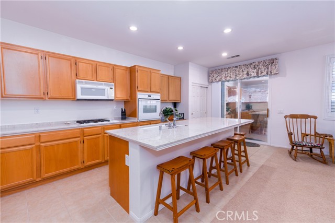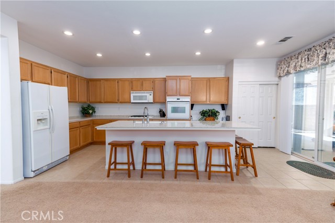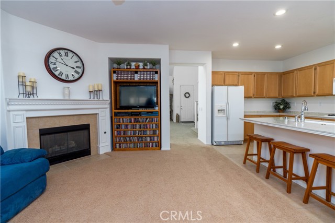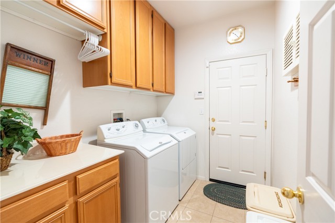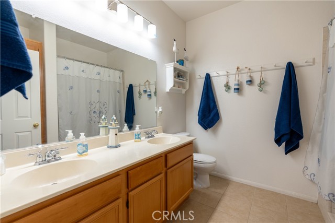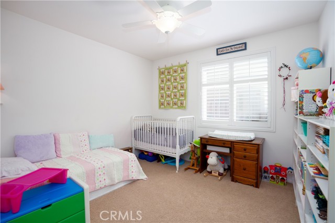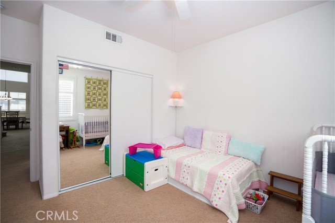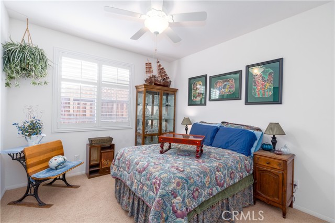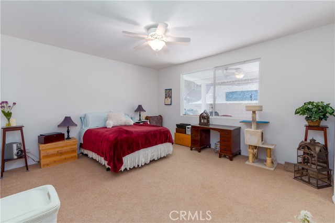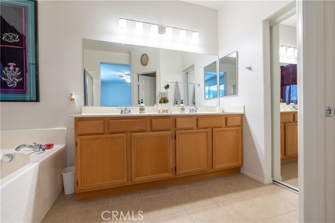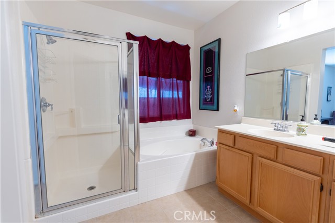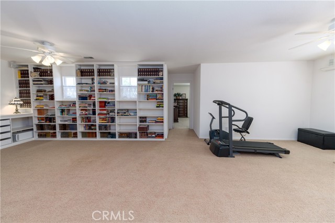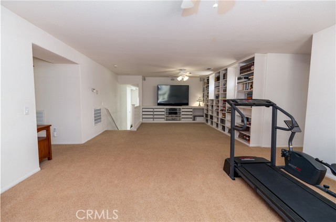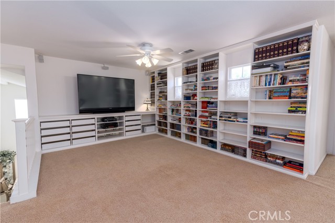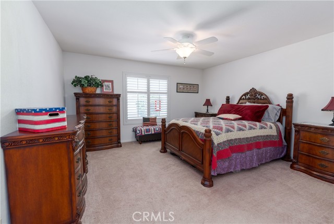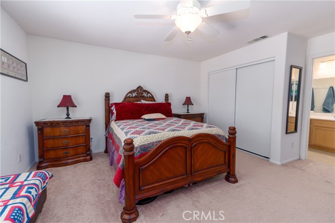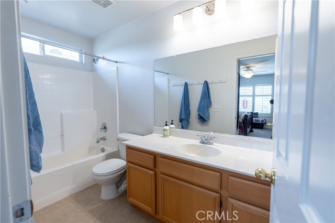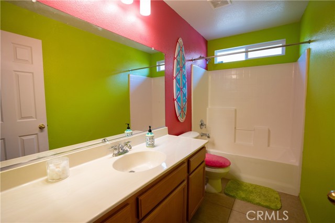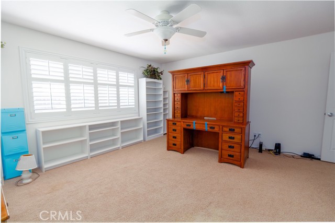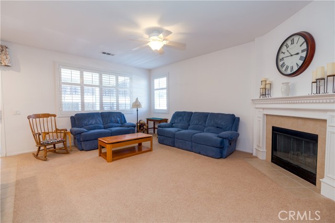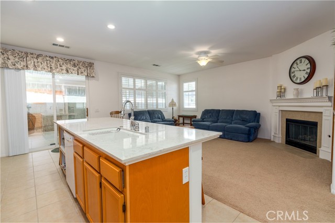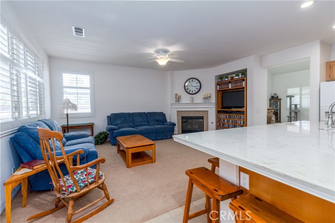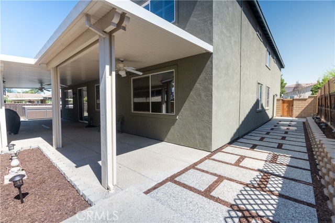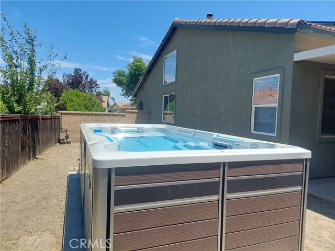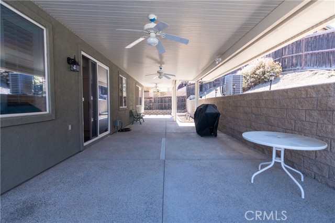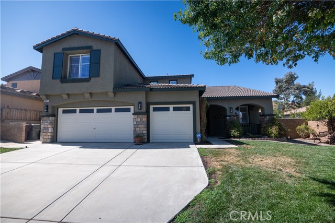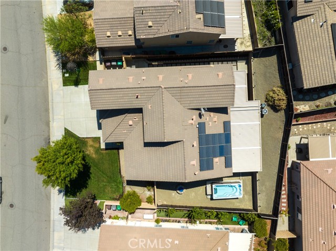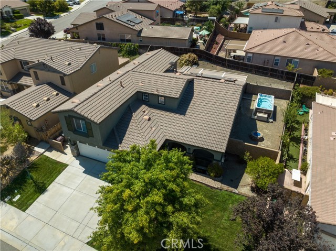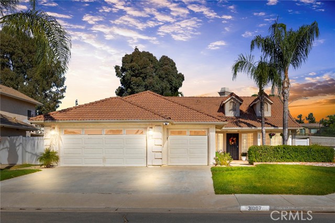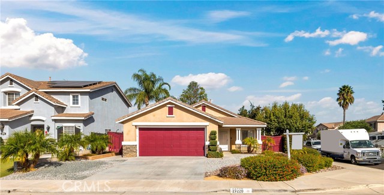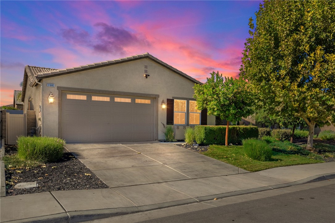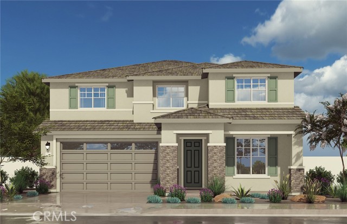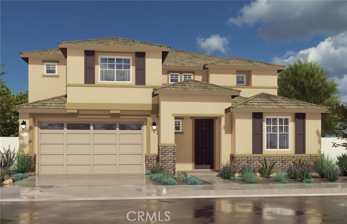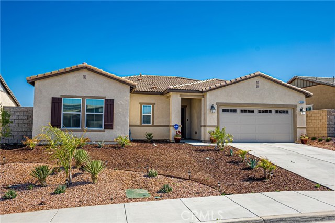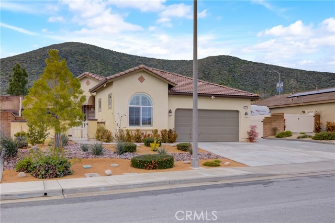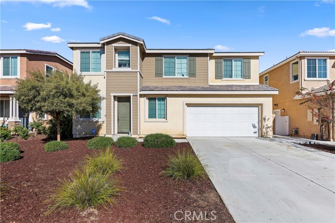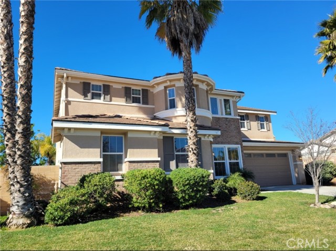29217 Bobcat Drive
Menifee, CA 92584
Sold
You have found it at last!! Welcome to your new home. AS you enter you will be greeted by a cozy Living Room with vaulted ceilings. This 5 Bdrm 4 Bath Home has over 3000 sq ft of living space.Not to mention 2 Master Bdrms which are rare to find located on each floor. Two huge Bdrms plus a Master is located on the main floor, and another Master w/bath and another Bdrm on 2nd floor. As you walk up the stairs you will come into a huge Den/Theater room to relax and watch movies equipt with Bose Speakers. Upstairs Bdrms are separated on opposite sides of House with Bathroom for ultimate privacy. Backyard has an above ground Endless Pool/Spa for those summer days to relax and unwind, with a cozy Firepit to warm up to on those chilly nights. Property has SOLAR which is completely PAID OFF. This House is a blank canvas looking for the perfect family to call home. This is the original owner who has taking meticulous care of this home. Low HOA & Taxes. Home is located within walking distance from Mt San Jacinto College, Shopping, Restaurants, 215/15 Frwy. Run don't walk to this one before it's gone!
PROPERTY INFORMATION
| MLS # | SW23107114 | Lot Size | 8,276 Sq. Ft. |
| HOA Fees | $45/Monthly | Property Type | Single Family Residence |
| Price | $ 630,000
Price Per SqFt: $ 206 |
DOM | 718 Days |
| Address | 29217 Bobcat Drive | Type | Residential |
| City | Menifee | Sq.Ft. | 3,054 Sq. Ft. |
| Postal Code | 92584 | Garage | 3 |
| County | Riverside | Year Built | 2005 |
| Bed / Bath | 5 / 4 | Parking | 3 |
| Built In | 2005 | Status | Closed |
| Sold Date | 2023-09-25 |
INTERIOR FEATURES
| Has Laundry | Yes |
| Laundry Information | Gas & Electric Dryer Hookup, Gas Dryer Hookup |
| Has Fireplace | Yes |
| Fireplace Information | Den, Gas, Fire Pit |
| Has Appliances | Yes |
| Kitchen Appliances | Dishwasher, Gas Oven, Gas Range, Gas Cooktop, Gas Water Heater, Microwave |
| Kitchen Information | Granite Counters, Kitchen Island |
| Kitchen Area | Dining Room |
| Has Heating | Yes |
| Heating Information | Central, Natural Gas |
| Room Information | Main Floor Bedroom, Main Floor Primary Bedroom, Primary Bathroom, Primary Suite, Multi-Level Bedroom, Two Primaries, Walk-In Closet |
| Has Cooling | Yes |
| Cooling Information | Central Air, High Efficiency |
| InteriorFeatures Information | Cathedral Ceiling(s), Ceiling Fan(s), Two Story Ceilings |
| EntryLocation | Front Door |
| Entry Level | 1 |
| WindowFeatures | Double Pane Windows, Shutters |
| Bathroom Information | Shower, Shower in Tub, Double sinks in bath(s), Double Sinks in Primary Bath, Main Floor Full Bath, Walk-in shower |
| Main Level Bedrooms | 3 |
| Main Level Bathrooms | 2 |
EXTERIOR FEATURES
| Has Pool | Yes |
| Pool | Private, Above Ground, Exercise Pool, Electric Heat |
WALKSCORE
MAP
MORTGAGE CALCULATOR
- Principal & Interest:
- Property Tax: $672
- Home Insurance:$119
- HOA Fees:$45
- Mortgage Insurance:
PRICE HISTORY
| Date | Event | Price |
| 08/10/2023 | Active Under Contract | $630,000 |
| 07/26/2023 | Listed | $630,000 |

Topfind Realty
REALTOR®
(844)-333-8033
Questions? Contact today.
Interested in buying or selling a home similar to 29217 Bobcat Drive?
Menifee Similar Properties
Listing provided courtesy of Claude Lewis, eXp Realty of California, Inc.. Based on information from California Regional Multiple Listing Service, Inc. as of #Date#. This information is for your personal, non-commercial use and may not be used for any purpose other than to identify prospective properties you may be interested in purchasing. Display of MLS data is usually deemed reliable but is NOT guaranteed accurate by the MLS. Buyers are responsible for verifying the accuracy of all information and should investigate the data themselves or retain appropriate professionals. Information from sources other than the Listing Agent may have been included in the MLS data. Unless otherwise specified in writing, Broker/Agent has not and will not verify any information obtained from other sources. The Broker/Agent providing the information contained herein may or may not have been the Listing and/or Selling Agent.
