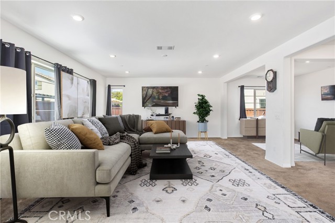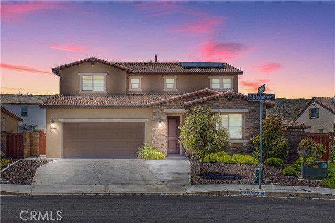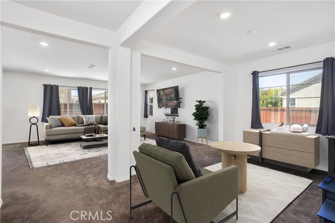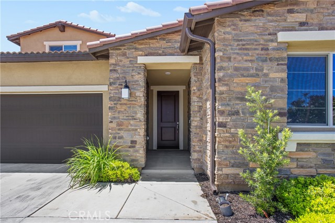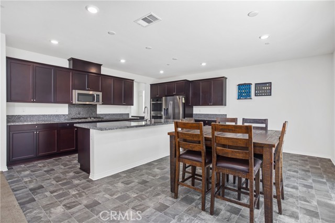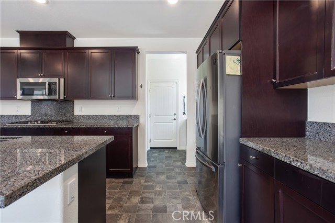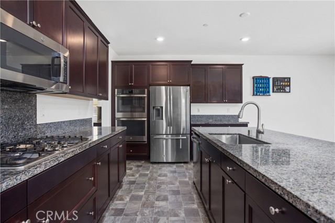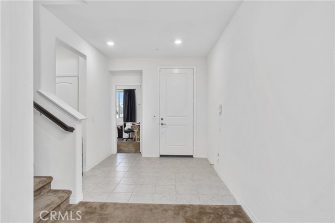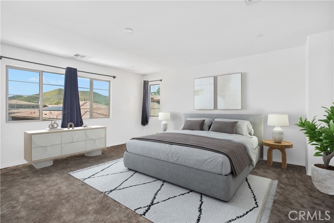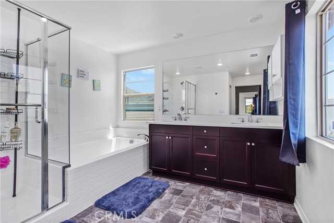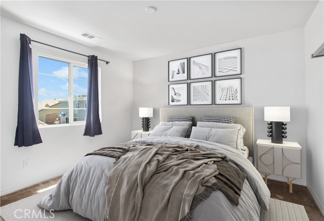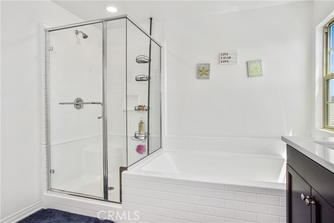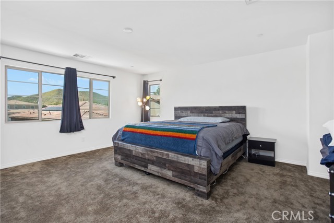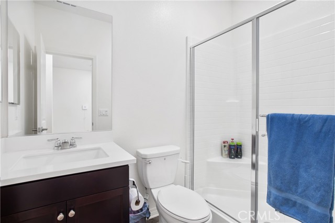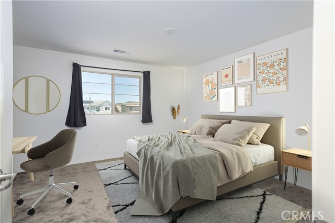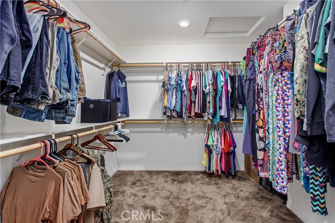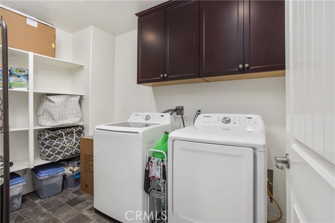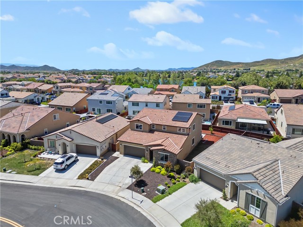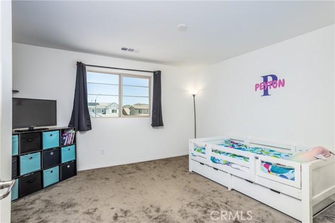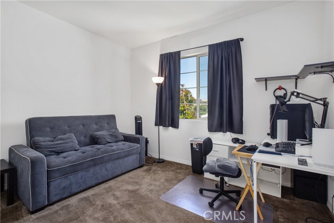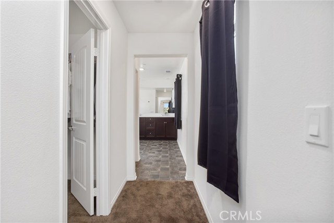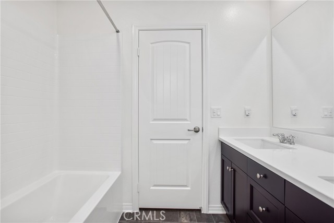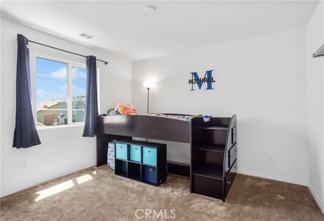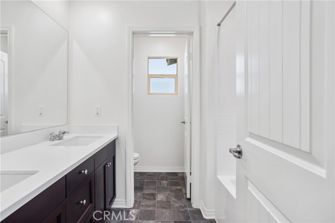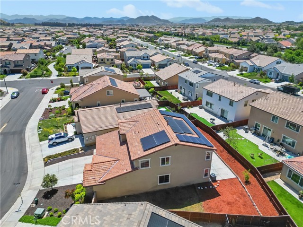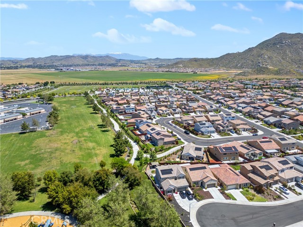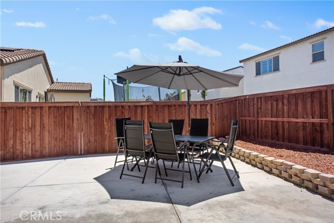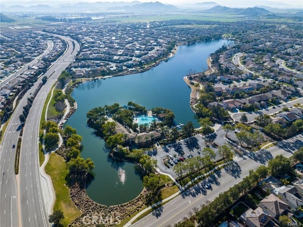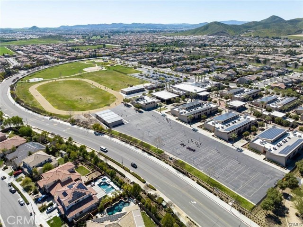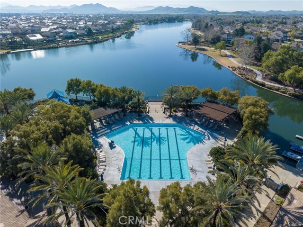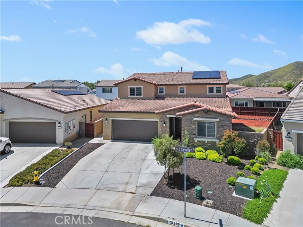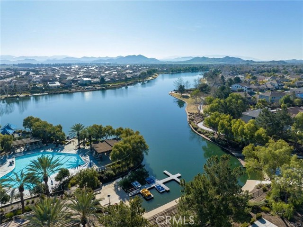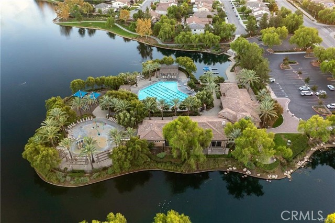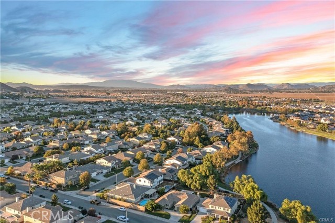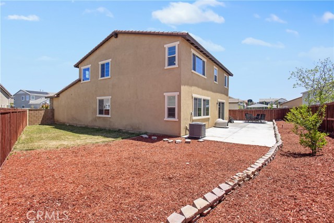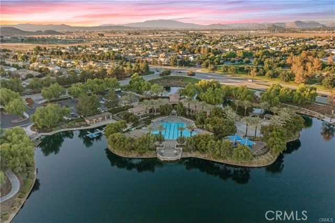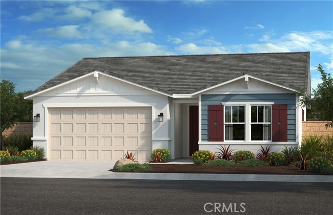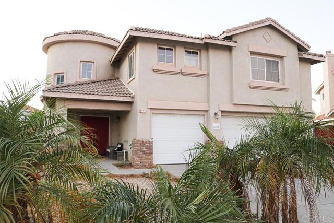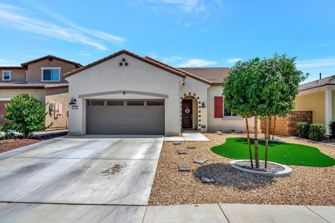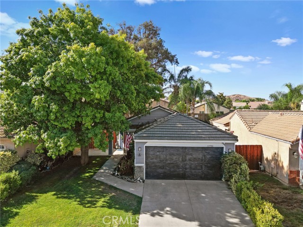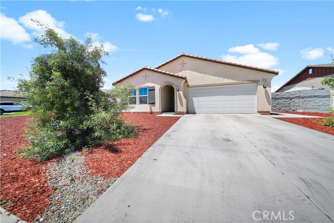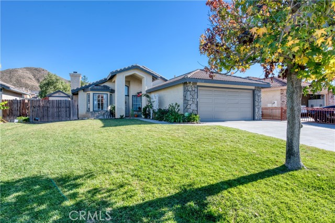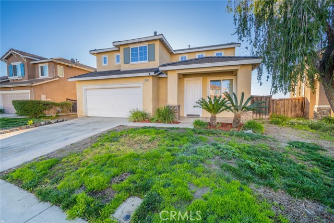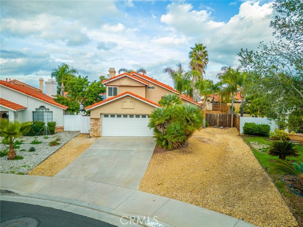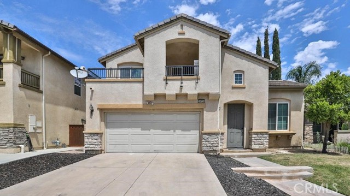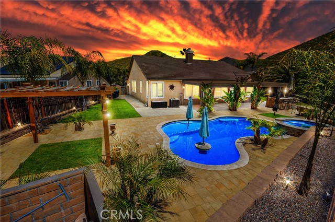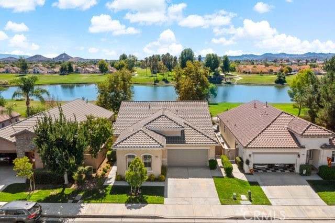29299 Chandler Drive
Menifee, CA 92585
Sold
Welcome home to this stunning residence nestled in the sought-after community of Heritage Lake in Menifee! Built in 2021, this immaculate home is move-in ready and meticulously maintained. Featuring an open floor plan, the home boasts 4 bedrooms plus a den, and 3 baths. The kitchen is a chef's dream with ample cabinetry, an oversized center island with bar seating, a built-in gas range, double oven, and exquisite countertops. Unique design elements include tall 9-foot ceilings throughout. The master suite is a private oasis with a spacious, upgraded bathroom featuring a luxurious shower, large soaker tub, dual sinks, and walk-in closets. The great room is perfect for entertaining, with an extra-large family room and large double-pane windows that flood the space with natural light. Step outside into the meticulously maintained backyard to enjoy the beautiful Southern California weather. The location is unbeatable – just a few minutes' walk to the park, school, pool, clubhouse, and lake. Heritage Lake amenities include a clubhouse with a waterfront Jr. Olympic-sized pool, splash park, walking trails, paddle boating on the lake, catch-and-release fishing, and various parks, including its own sports park. Don't miss out on this turnkey home – schedule your viewing today before it's gone!
PROPERTY INFORMATION
| MLS # | SW24131234 | Lot Size | 6,647 Sq. Ft. |
| HOA Fees | $76/Monthly | Property Type | Single Family Residence |
| Price | $ 639,999
Price Per SqFt: $ 220 |
DOM | 437 Days |
| Address | 29299 Chandler Drive | Type | Residential |
| City | Menifee | Sq.Ft. | 2,907 Sq. Ft. |
| Postal Code | 92585 | Garage | 2 |
| County | Riverside | Year Built | 2021 |
| Bed / Bath | 4 / 3 | Parking | 2 |
| Built In | 2021 | Status | Closed |
| Sold Date | 2024-08-01 |
INTERIOR FEATURES
| Has Laundry | Yes |
| Laundry Information | Inside |
| Has Fireplace | No |
| Fireplace Information | None |
| Kitchen Information | Butler's Pantry, Granite Counters, Kitchen Island, Kitchen Open to Family Room, Walk-In Pantry |
| Kitchen Area | Area, Breakfast Counter / Bar, Family Kitchen, In Family Room, Dining Room, In Kitchen, In Living Room, Separated |
| Has Heating | Yes |
| Heating Information | Central |
| Room Information | All Bedrooms Down, All Bedrooms Up, Bonus Room, Den, Exercise Room, Family Room, Galley Kitchen, Game Room, Great Room, Guest/Maid's Quarters, Kitchen, Laundry, Living Room, Loft, Main Floor Bedroom, Main Floor Primary Bedroom, Primary Bathroom, Primary Bedroom, Primary Suite, Walk-In Closet, Walk-In Pantry |
| Has Cooling | Yes |
| Cooling Information | Central Air |
| InteriorFeatures Information | Ceiling Fan(s), Granite Counters, High Ceilings, In-Law Floorplan, Open Floorplan, Pantry, Recessed Lighting, Two Story Ceilings, Wired for Data |
| EntryLocation | 1 |
| Entry Level | 1 |
| Bathroom Information | Bathtub, Shower, Double sinks in bath(s), Double Sinks in Primary Bath, Exhaust fan(s), Main Floor Full Bath, Walk-in shower |
| Main Level Bedrooms | 4 |
| Main Level Bathrooms | 3 |
EXTERIOR FEATURES
| Has Pool | No |
| Pool | Association |
| Has Patio | Yes |
| Patio | Front Porch |
WALKSCORE
MAP
MORTGAGE CALCULATOR
- Principal & Interest:
- Property Tax: $683
- Home Insurance:$119
- HOA Fees:$76
- Mortgage Insurance:
PRICE HISTORY
| Date | Event | Price |
| 07/09/2024 | Pending | $639,999 |
| 06/27/2024 | Listed | $639,999 |

Topfind Realty
REALTOR®
(844)-333-8033
Questions? Contact today.
Interested in buying or selling a home similar to 29299 Chandler Drive?
Menifee Similar Properties
Listing provided courtesy of Otoniel Fonseca, Century 21 Masters. Based on information from California Regional Multiple Listing Service, Inc. as of #Date#. This information is for your personal, non-commercial use and may not be used for any purpose other than to identify prospective properties you may be interested in purchasing. Display of MLS data is usually deemed reliable but is NOT guaranteed accurate by the MLS. Buyers are responsible for verifying the accuracy of all information and should investigate the data themselves or retain appropriate professionals. Information from sources other than the Listing Agent may have been included in the MLS data. Unless otherwise specified in writing, Broker/Agent has not and will not verify any information obtained from other sources. The Broker/Agent providing the information contained herein may or may not have been the Listing and/or Selling Agent.
