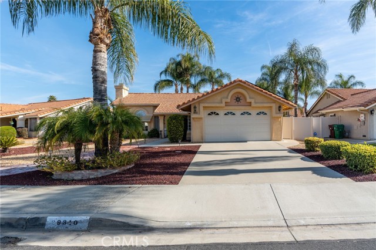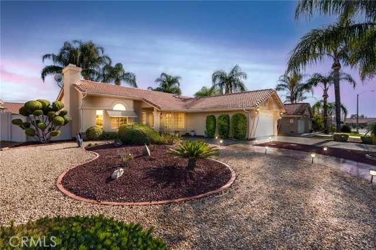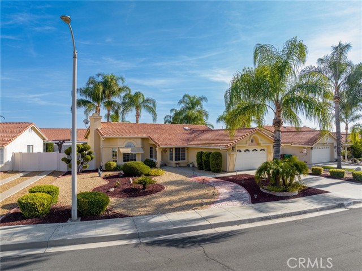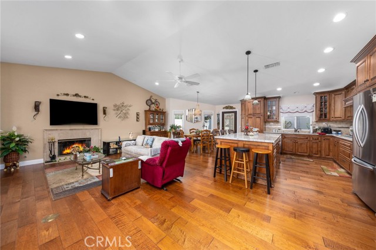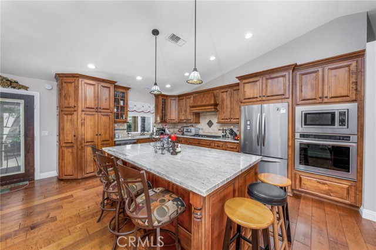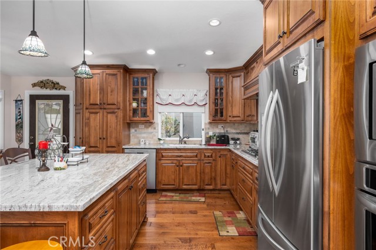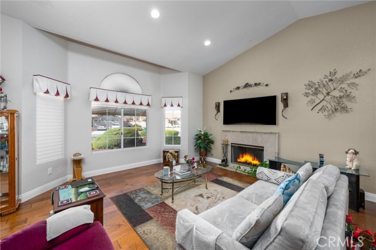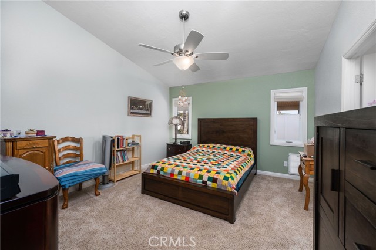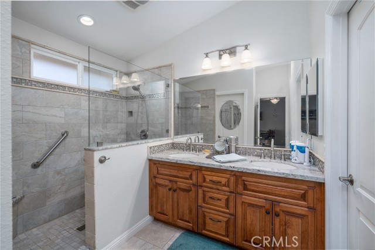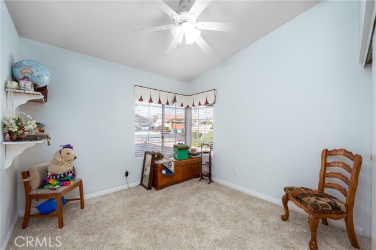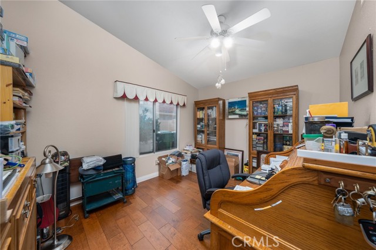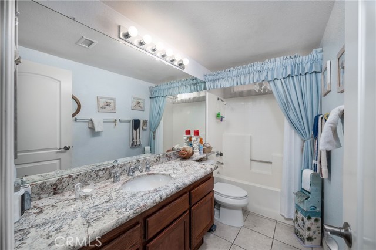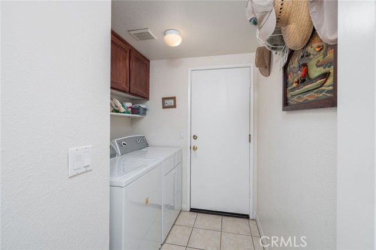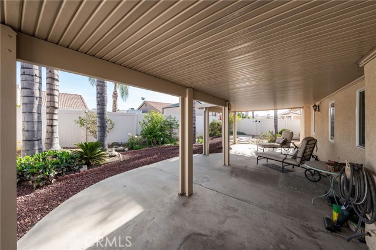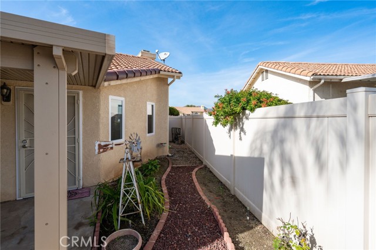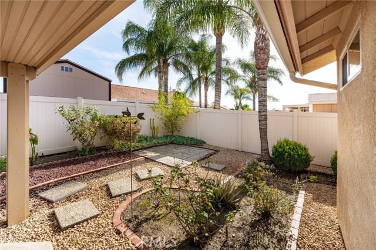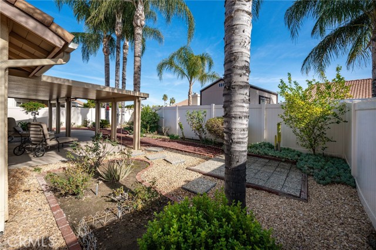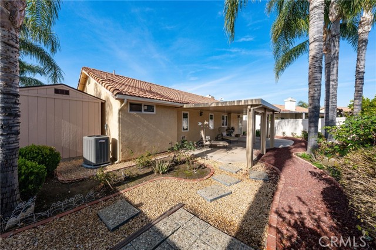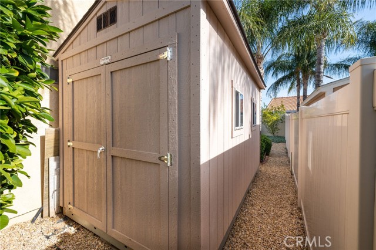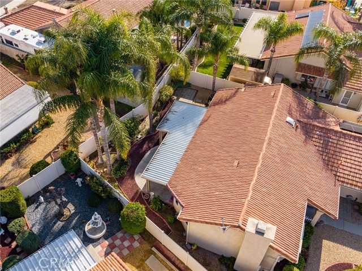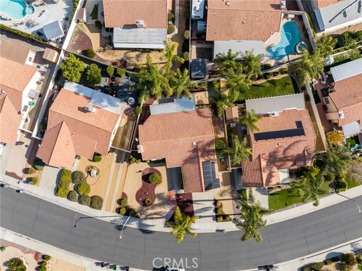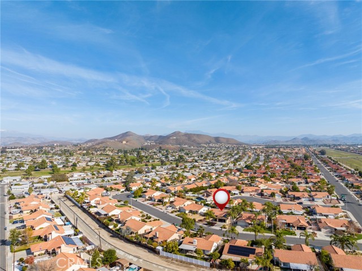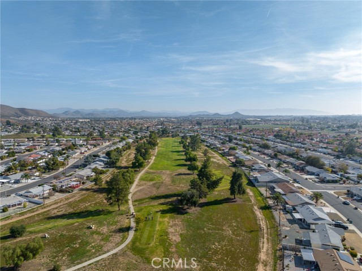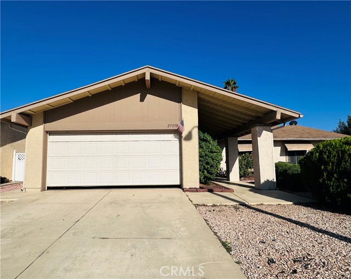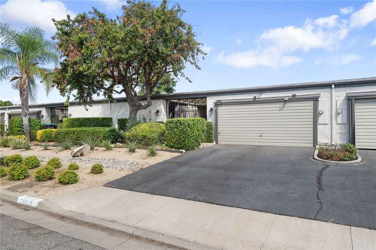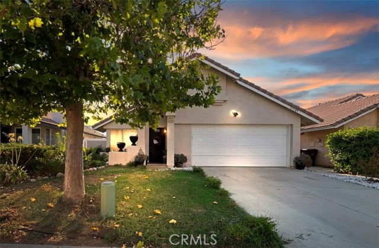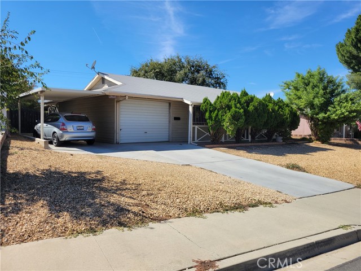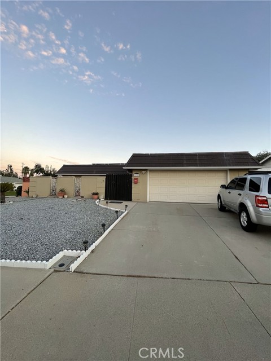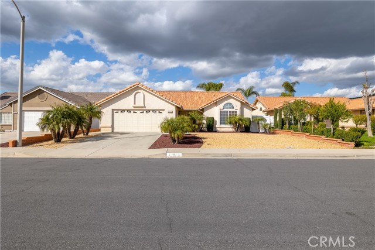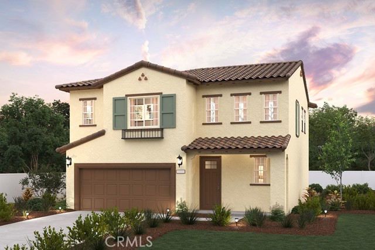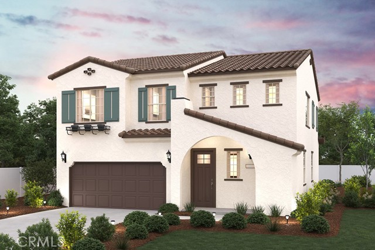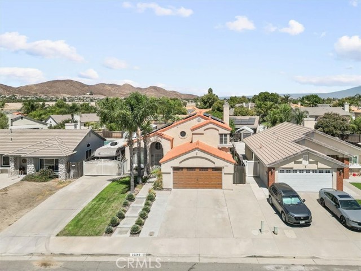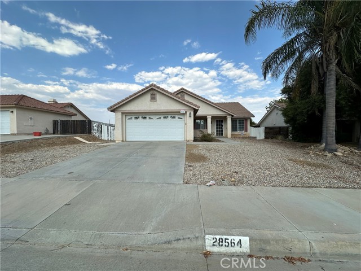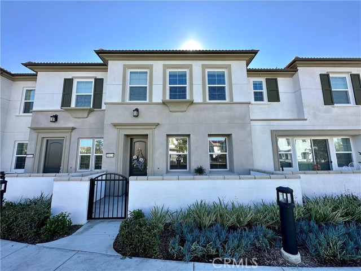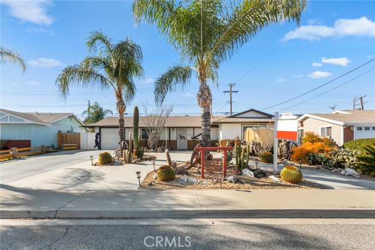29310 Summerset Drive
Menifee, CA 92586
Sold
TURNKEY light and bright single level 3 bedroom and 2 bathroom home with an open concept floor plan. Located in a desirable 55+ community. This gorgeous upgraded home features 1,523 square feet of interior living space with three spacious bedrooms and 2 full bathrooms and a large private yard with vinyl fencing. FEATURES include gorgeous wood floors, upgraded and remodeled gourmet kitchen with custom cabinets, extra large island with seating area, island storage, pendant lighting, granite counters, custom stone backsplash, SS Kitchen Aid appliances, pull out pot/pan drawer and spice rack, slow close cabinets, lazy Susan corner cabinets and so much storage. The large master suite has an upgraded walk in shower, granite counters, dual sinks, separate tub and a large walk in closet, additional features include recessed lighting, ceiling fans, window coverings, large baseboards, floor safe, electric window covering in family room, high ceilings, solar, low maintenance landscaping and a 14’ X 12’ storage shed, 2 car attached direct access garage. Newer Heating system, overhead storage in master closet, LOW TAXES. Minutes away from shopping, dining, freeway access. Pack your bags and this home is all ready for you to move in. HURRY to see this beautiful home
PROPERTY INFORMATION
| MLS # | PW23003643 | Lot Size | 7,405 Sq. Ft. |
| HOA Fees | $0/Monthly | Property Type | Single Family Residence |
| Price | $ 499,000
Price Per SqFt: $ 328 |
DOM | 1055 Days |
| Address | 29310 Summerset Drive | Type | Residential |
| City | Menifee | Sq.Ft. | 1,523 Sq. Ft. |
| Postal Code | 92586 | Garage | 2 |
| County | Riverside | Year Built | 1989 |
| Bed / Bath | 3 / 2 | Parking | 2 |
| Built In | 1989 | Status | Closed |
| Sold Date | 2023-02-07 |
INTERIOR FEATURES
| Has Laundry | Yes |
| Laundry Information | Individual Room, Inside |
| Has Fireplace | Yes |
| Fireplace Information | Family Room |
| Has Appliances | Yes |
| Kitchen Appliances | Built-In Range, Dishwasher, Disposal, Microwave, Water Heater |
| Kitchen Information | Built-in Trash/Recycling, Granite Counters, Kitchen Island, Kitchen Open to Family Room, Pots & Pan Drawers, Remodeled Kitchen, Self-closing cabinet doors |
| Kitchen Area | Breakfast Counter / Bar, Family Kitchen, Dining Room |
| Has Heating | Yes |
| Heating Information | Central |
| Room Information | All Bedrooms Down, Entry, Family Room, Kitchen, Laundry, Main Floor Bedroom, Main Floor Primary Bedroom, Primary Bathroom, Primary Bedroom, Primary Suite, Walk-In Closet |
| Has Cooling | Yes |
| Cooling Information | Central Air |
| Flooring Information | Wood |
| InteriorFeatures Information | Cathedral Ceiling(s), Ceiling Fan(s), Granite Counters, Open Floorplan, Recessed Lighting |
| Has Spa | Yes |
| SpaDescription | Association |
| SecuritySafety | Carbon Monoxide Detector(s), Smoke Detector(s) |
| Bathroom Information | Bathtub, Shower, Shower in Tub, Closet in bathroom, Double Sinks in Primary Bath, Exhaust fan(s), Granite Counters, Main Floor Full Bath, Remodeled, Separate tub and shower, Walk-in shower |
| Main Level Bedrooms | 3 |
| Main Level Bathrooms | 2 |
EXTERIOR FEATURES
| Has Pool | No |
| Pool | Association |
| Has Patio | Yes |
| Patio | Covered, Patio |
| Has Fence | Yes |
| Fencing | Excellent Condition, Vinyl |
WALKSCORE
MAP
MORTGAGE CALCULATOR
- Principal & Interest:
- Property Tax: $532
- Home Insurance:$119
- HOA Fees:$0
- Mortgage Insurance:
PRICE HISTORY
| Date | Event | Price |
| 02/07/2023 | Sold | $485,000 |
| 01/18/2023 | Pending | $499,000 |
| 01/08/2023 | Listed | $499,000 |

Topfind Realty
REALTOR®
(844)-333-8033
Questions? Contact today.
Interested in buying or selling a home similar to 29310 Summerset Drive?
Menifee Similar Properties
Listing provided courtesy of Cindy Tittle, Preferred Home Brokers. Based on information from California Regional Multiple Listing Service, Inc. as of #Date#. This information is for your personal, non-commercial use and may not be used for any purpose other than to identify prospective properties you may be interested in purchasing. Display of MLS data is usually deemed reliable but is NOT guaranteed accurate by the MLS. Buyers are responsible for verifying the accuracy of all information and should investigate the data themselves or retain appropriate professionals. Information from sources other than the Listing Agent may have been included in the MLS data. Unless otherwise specified in writing, Broker/Agent has not and will not verify any information obtained from other sources. The Broker/Agent providing the information contained herein may or may not have been the Listing and/or Selling Agent.
