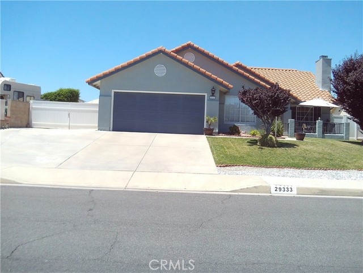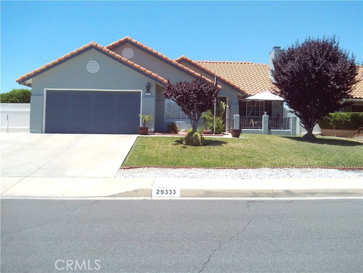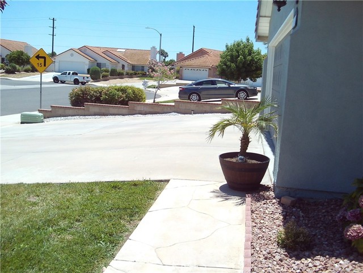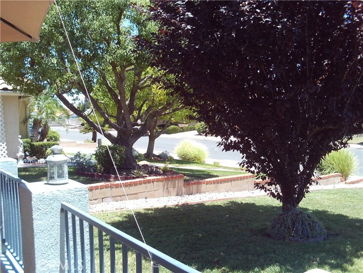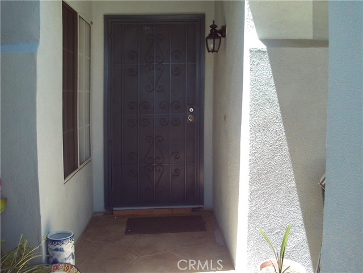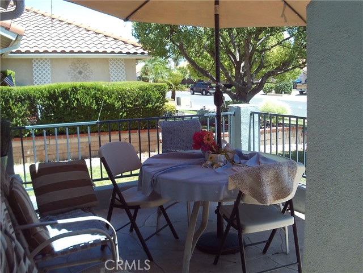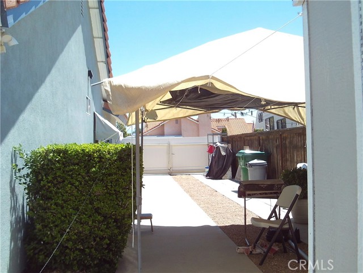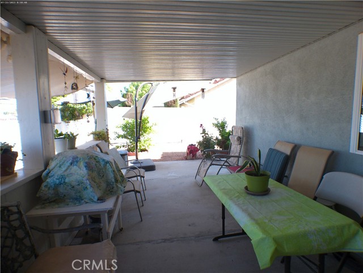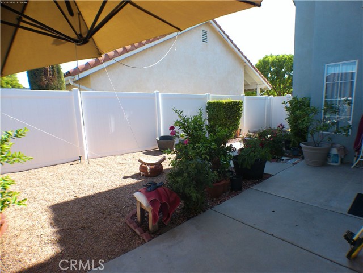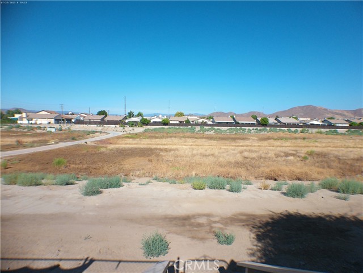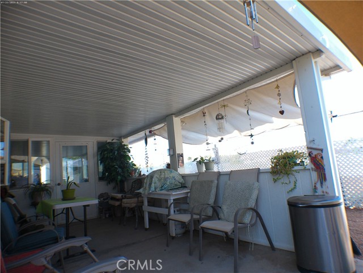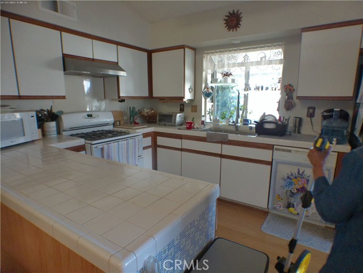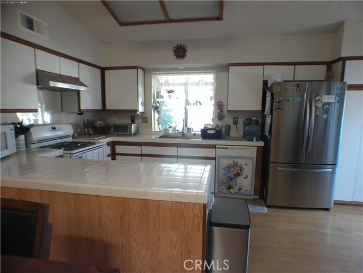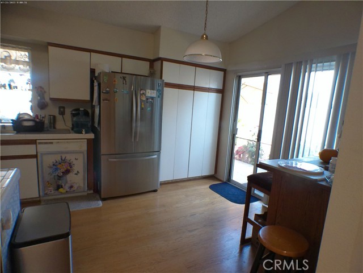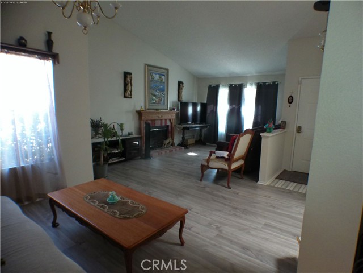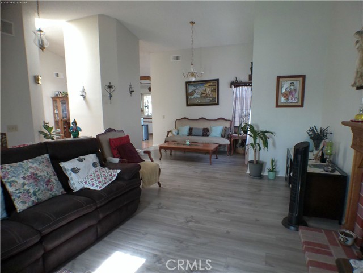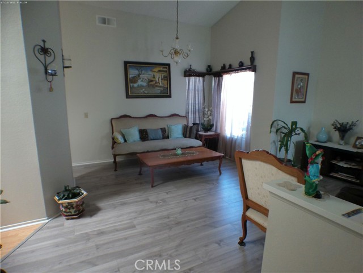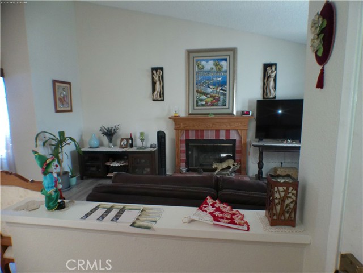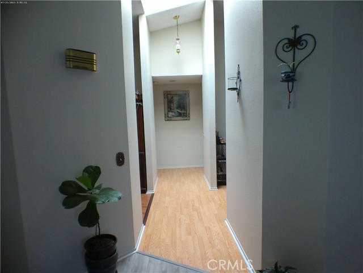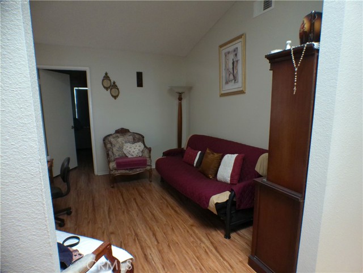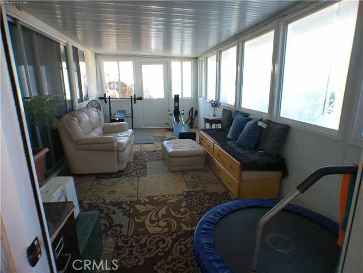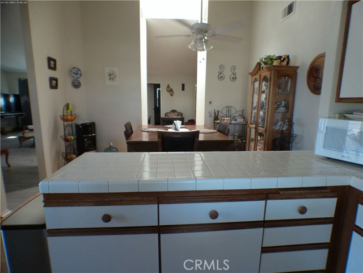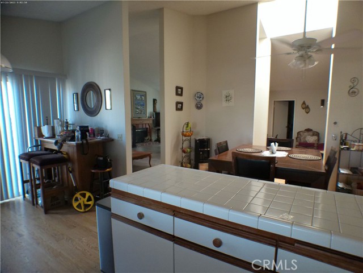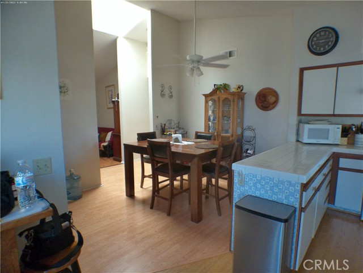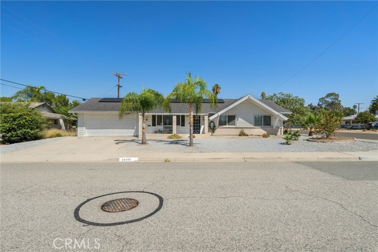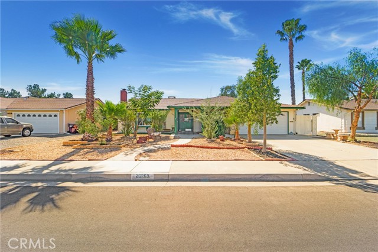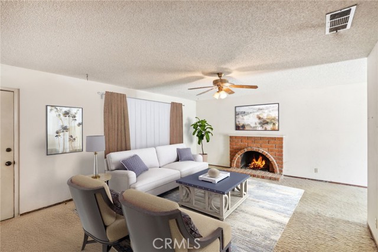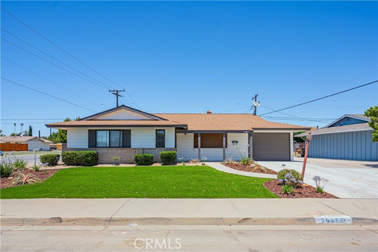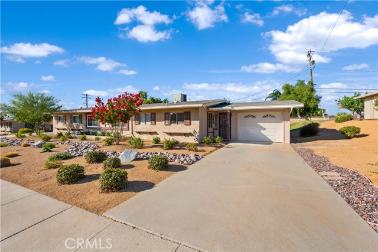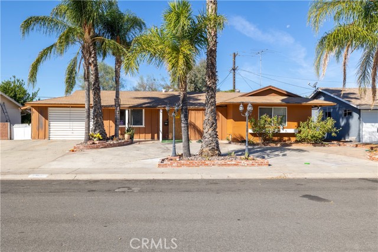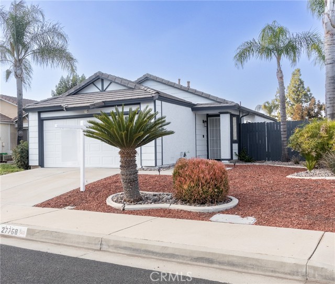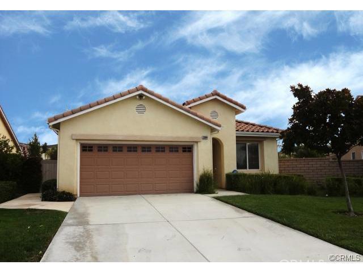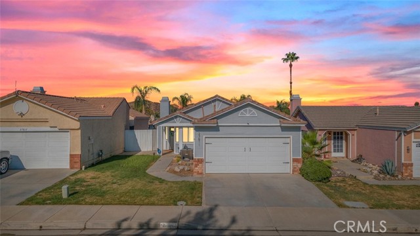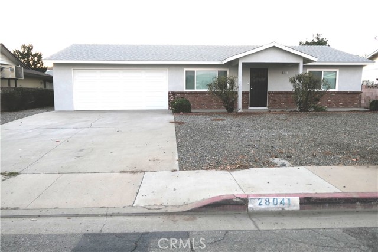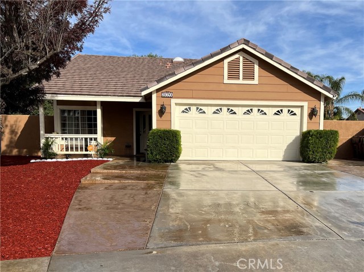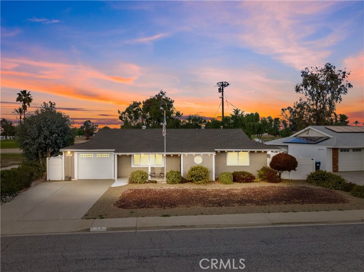29333 Waverly Drive
Menifee, CA 92586
Sold
Located in Menifee's 55+ Creekside Senior Community. Gorgeous light & airy open floorplan with two skylights; and includes 3 bedrooms, a den or office, and a 19' X 9' ft Sunroom & a 16.9 X 8.8 ft covered patio and has RV parking & a cheerful front patio/porch area. Home has a spacious Living room, dining room or parlor combination, and two areas for dining off the island kitchen which includes tile counter-tops, gas range with double oven and a bakers style window over the oversized stainless steel sink. Back yard has access to walking trails, a turf style storage shed, covered patio and sun room. Large master bedroom with walk in closet, and dual vanity area & bathroom. Exterior of home recently painted. This is an excellent home for entertaining, and holiday family gatherings. Home has newer wood look vinyl floors and carpet in the master bedroom. 15.5' X 10.9' living room has a fireplace & adjoining parlor or dining area is 7.5' X 10'. This is an excellent location near great shopping, and close to all medical facilities, hospitals & freeways. Beautiful landscaping & ambiance in this very nice neighborhood. Definitely a worthy investment, and place to call home.
PROPERTY INFORMATION
| MLS # | IV23137125 | Lot Size | 8,276 Sq. Ft. |
| HOA Fees | $6/Monthly | Property Type | Single Family Residence |
| Price | $ 439,000
Price Per SqFt: $ 256 |
DOM | 862 Days |
| Address | 29333 Waverly Drive | Type | Residential |
| City | Menifee | Sq.Ft. | 1,715 Sq. Ft. |
| Postal Code | 92586 | Garage | 2 |
| County | Riverside | Year Built | 1989 |
| Bed / Bath | 3 / 1 | Parking | 2 |
| Built In | 1989 | Status | Closed |
| Sold Date | 2023-11-09 |
INTERIOR FEATURES
| Has Laundry | Yes |
| Laundry Information | Individual Room |
| Has Fireplace | Yes |
| Fireplace Information | Living Room |
| Has Appliances | Yes |
| Kitchen Appliances | Dishwasher, Double Oven, Disposal, Gas Oven, Gas Range |
| Kitchen Area | Breakfast Nook, Dining Room, In Living Room |
| Has Heating | Yes |
| Heating Information | Central, Fireplace(s), Forced Air |
| Room Information | All Bedrooms Down, Dressing Area, Kitchen, Laundry, Living Room, Main Floor Bedroom, Main Floor Primary Bedroom, Office, Sun |
| Has Cooling | Yes |
| Cooling Information | Central Air |
| Flooring Information | Vinyl |
| InteriorFeatures Information | Cathedral Ceiling(s), High Ceilings, Tile Counters |
| EntryLocation | 1 |
| Entry Level | 1 |
| Has Spa | No |
| SpaDescription | None |
| Bathroom Information | Shower, Shower in Tub, Stone Counters, Vanity area |
| Main Level Bedrooms | 3 |
| Main Level Bathrooms | 2 |
EXTERIOR FEATURES
| FoundationDetails | Slab |
| Roof | Tile |
| Has Pool | No |
| Pool | None |
| Has Patio | Yes |
| Patio | Covered, Enclosed Glass Porch, Patio, Front Porch |
| Has Fence | Yes |
| Fencing | Chain Link |
WALKSCORE
MAP
MORTGAGE CALCULATOR
- Principal & Interest:
- Property Tax: $468
- Home Insurance:$119
- HOA Fees:$0
- Mortgage Insurance:
PRICE HISTORY
| Date | Event | Price |
| 11/09/2023 | Sold | $439,000 |
| 10/12/2023 | Pending | $439,000 |
| 07/25/2023 | Listed | $439,000 |

Topfind Realty
REALTOR®
(844)-333-8033
Questions? Contact today.
Interested in buying or selling a home similar to 29333 Waverly Drive?
Menifee Similar Properties
Listing provided courtesy of TERRY GOLDY, TERRY GOLDY REALTY. Based on information from California Regional Multiple Listing Service, Inc. as of #Date#. This information is for your personal, non-commercial use and may not be used for any purpose other than to identify prospective properties you may be interested in purchasing. Display of MLS data is usually deemed reliable but is NOT guaranteed accurate by the MLS. Buyers are responsible for verifying the accuracy of all information and should investigate the data themselves or retain appropriate professionals. Information from sources other than the Listing Agent may have been included in the MLS data. Unless otherwise specified in writing, Broker/Agent has not and will not verify any information obtained from other sources. The Broker/Agent providing the information contained herein may or may not have been the Listing and/or Selling Agent.
