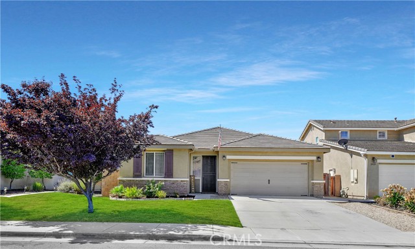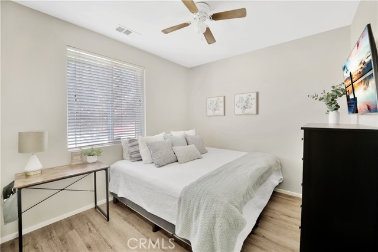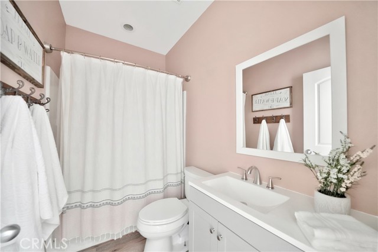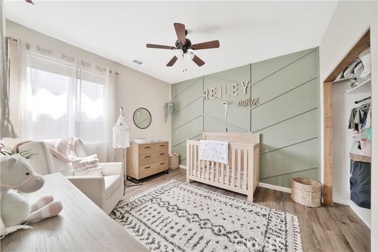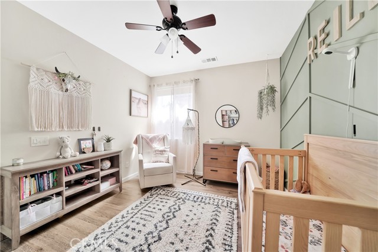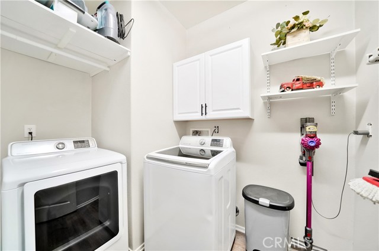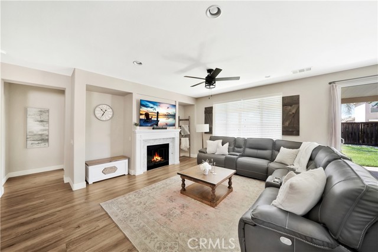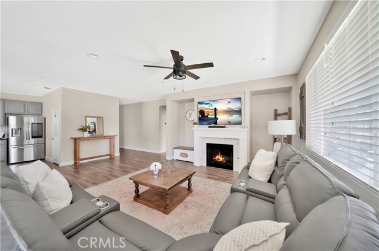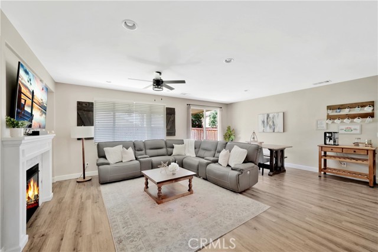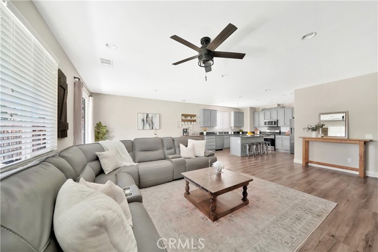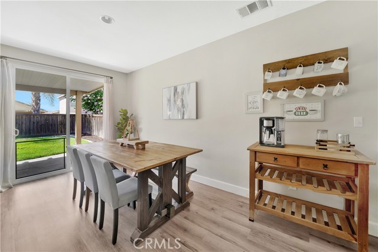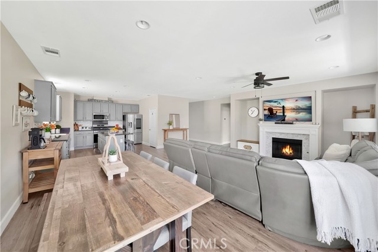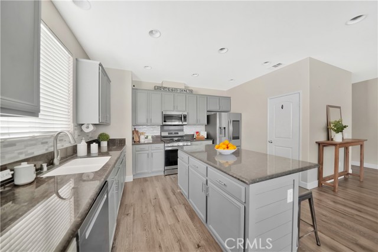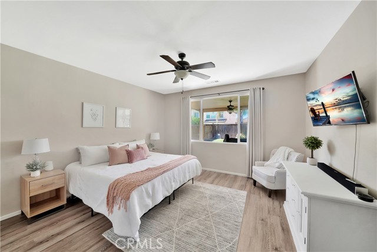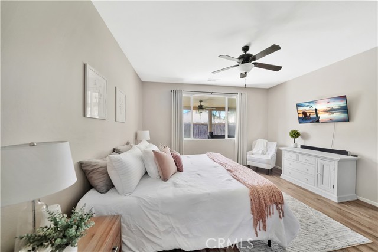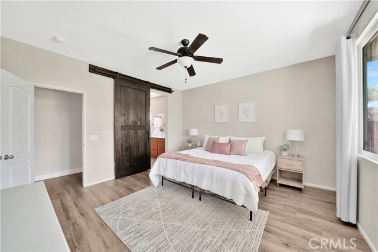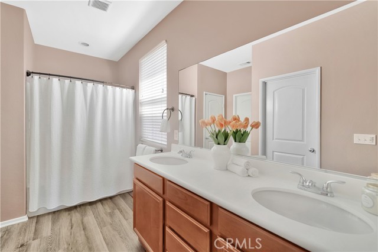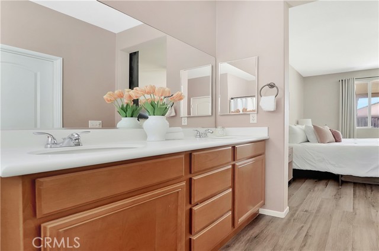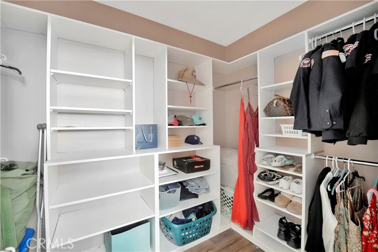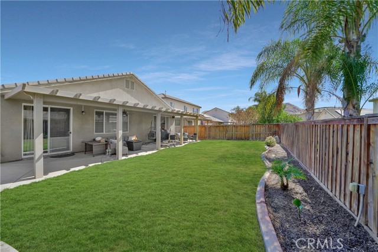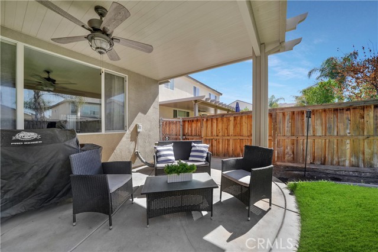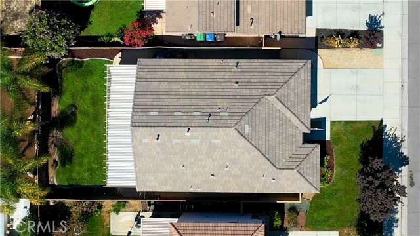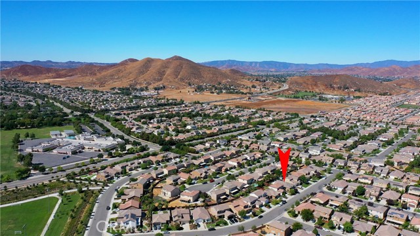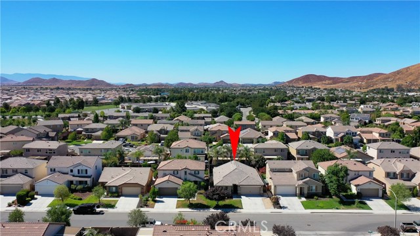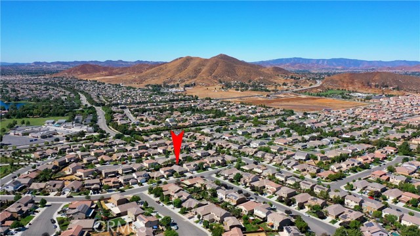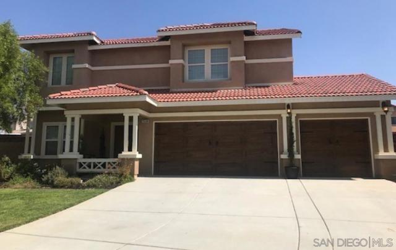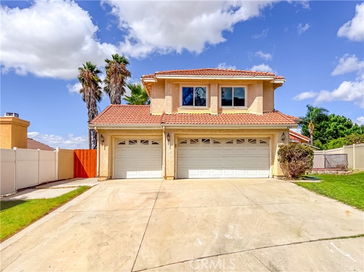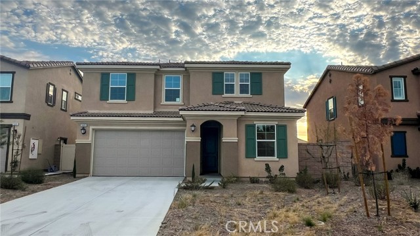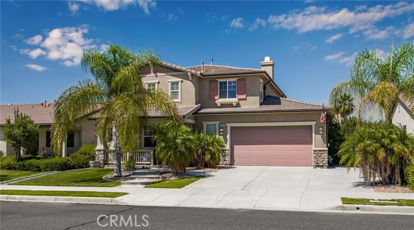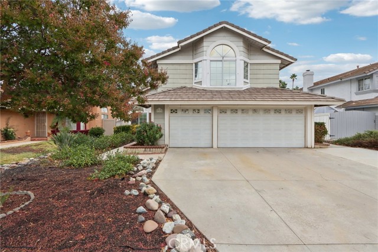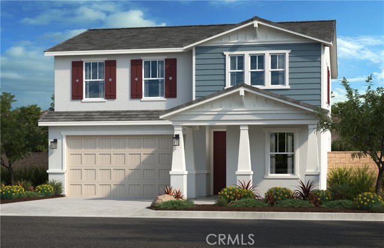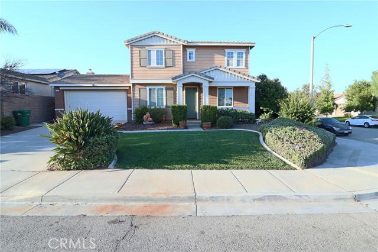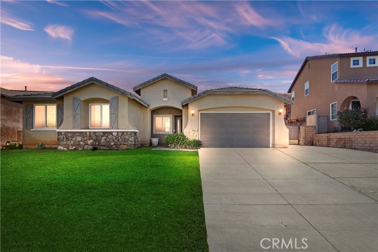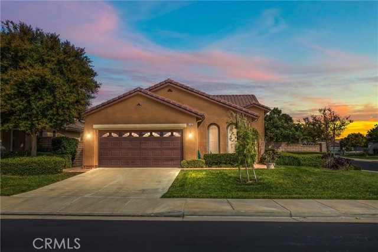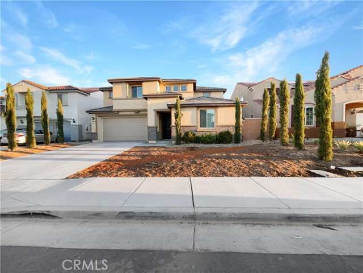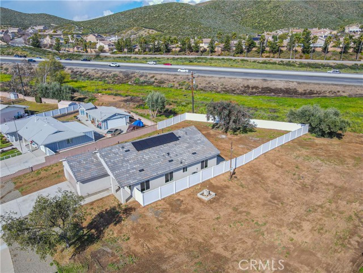29339 Whitewater Drive
Menifee, CA 92585
Sold
Amazing single story home located in Heritage Lakes, built in 2009. This open floor plan has 3 bedrooms and 2 bathrooms. As you step inside this amazing home, you have the first two bedrooms and a full bath with a tub/shower combo. Walk towards the main living area, you have an additional closet, walk in laundry area and garage access. Make your way into an open concept living area with a kitchen, dining and family room all accessible. The kitchen has granite countertops with a large island and eat-in counters. Sliding glass doors in the dining area lead you to a generously sized backyard. The backyard has a covered patio area and a lawn. Walk back through the living room and you will have access to the primary bedroom, which has dual vanities, walk in closet and walk in shower. This home is perfectly located, walking distance to Mesa View Elementary School, and is located right across the street from Heritage Lake sports park complex that includes soccer fields, tennis courts, basketball courts as well as pool/spa area with a splash pad! This home won’t last long!
PROPERTY INFORMATION
| MLS # | PW23136521 | Lot Size | 5,663 Sq. Ft. |
| HOA Fees | $70/Monthly | Property Type | Single Family Residence |
| Price | $ 575,000
Price Per SqFt: $ 346 |
DOM | 803 Days |
| Address | 29339 Whitewater Drive | Type | Residential |
| City | Menifee | Sq.Ft. | 1,662 Sq. Ft. |
| Postal Code | 92585 | Garage | 2 |
| County | Riverside | Year Built | 2009 |
| Bed / Bath | 3 / 2 | Parking | 2 |
| Built In | 2009 | Status | Closed |
| Sold Date | 2023-09-28 |
INTERIOR FEATURES
| Has Laundry | Yes |
| Laundry Information | Individual Room |
| Has Fireplace | Yes |
| Fireplace Information | Family Room |
| Has Appliances | Yes |
| Kitchen Appliances | Dishwasher |
| Kitchen Information | Granite Counters, Kitchen Island, Kitchen Open to Family Room |
| Kitchen Area | Area |
| Has Heating | Yes |
| Heating Information | Central |
| Room Information | All Bedrooms Down, Family Room, Kitchen, Laundry, Main Floor Bedroom, Main Floor Primary Bedroom, Primary Bathroom, Primary Bedroom, Walk-In Closet |
| Has Cooling | Yes |
| Cooling Information | Central Air |
| InteriorFeatures Information | Ceiling Fan(s), Granite Counters, Open Floorplan, Pantry, Storage |
| DoorFeatures | Sliding Doors |
| EntryLocation | Front Door |
| Entry Level | 1 |
| Has Spa | Yes |
| SpaDescription | Community |
| SecuritySafety | Carbon Monoxide Detector(s), Smoke Detector(s) |
| Bathroom Information | Double Sinks in Primary Bath, Privacy toilet door |
| Main Level Bedrooms | 3 |
| Main Level Bathrooms | 2 |
EXTERIOR FEATURES
| Has Pool | No |
| Pool | Community |
| Has Patio | Yes |
| Patio | Concrete, Covered |
| Has Fence | Yes |
| Fencing | Wood |
| Has Sprinklers | Yes |
WALKSCORE
MAP
MORTGAGE CALCULATOR
- Principal & Interest:
- Property Tax: $613
- Home Insurance:$119
- HOA Fees:$70
- Mortgage Insurance:
PRICE HISTORY
| Date | Event | Price |
| 07/24/2023 | Listed | $575,000 |

Topfind Realty
REALTOR®
(844)-333-8033
Questions? Contact today.
Interested in buying or selling a home similar to 29339 Whitewater Drive?
Menifee Similar Properties
Listing provided courtesy of Hanna Anderson, The Cross Street Team. Based on information from California Regional Multiple Listing Service, Inc. as of #Date#. This information is for your personal, non-commercial use and may not be used for any purpose other than to identify prospective properties you may be interested in purchasing. Display of MLS data is usually deemed reliable but is NOT guaranteed accurate by the MLS. Buyers are responsible for verifying the accuracy of all information and should investigate the data themselves or retain appropriate professionals. Information from sources other than the Listing Agent may have been included in the MLS data. Unless otherwise specified in writing, Broker/Agent has not and will not verify any information obtained from other sources. The Broker/Agent providing the information contained herein may or may not have been the Listing and/or Selling Agent.
