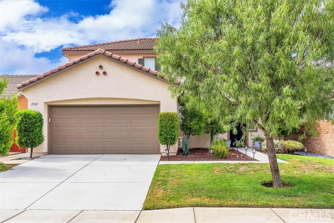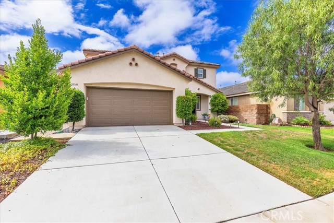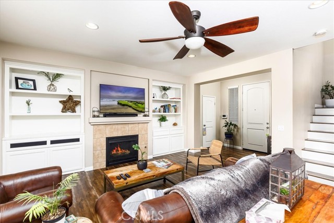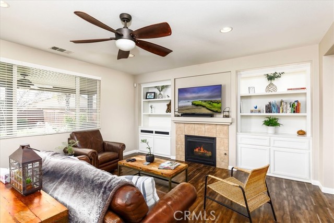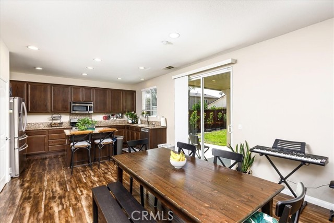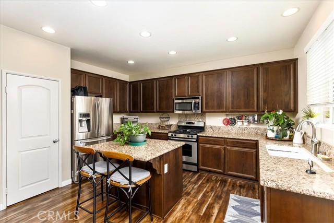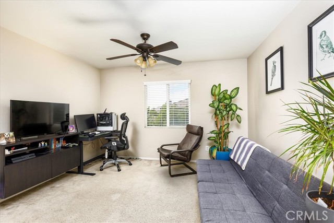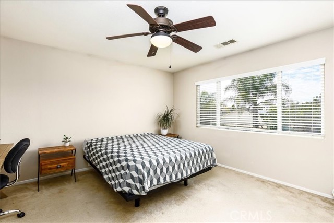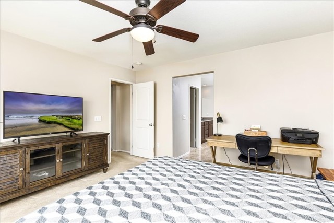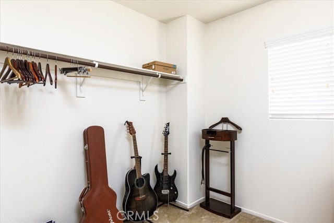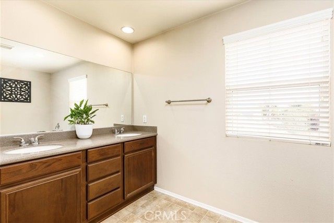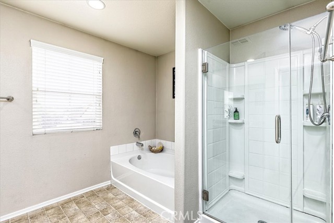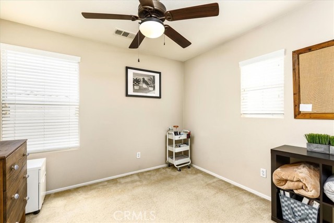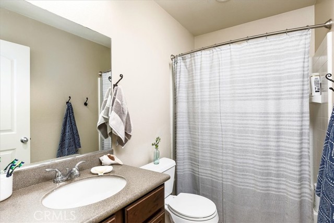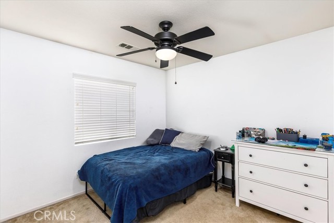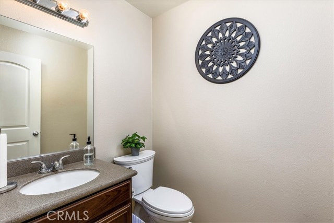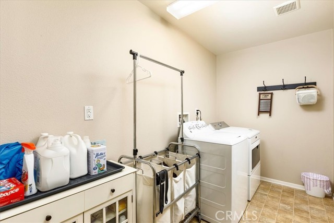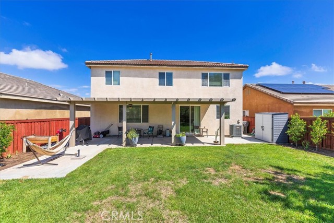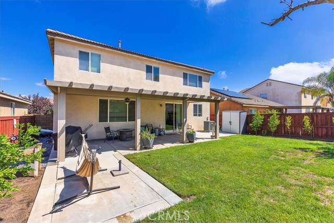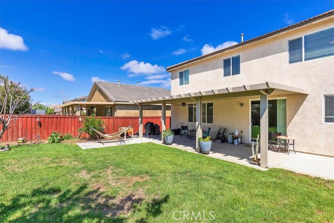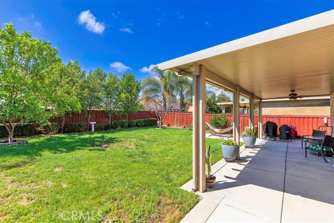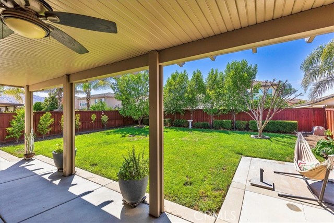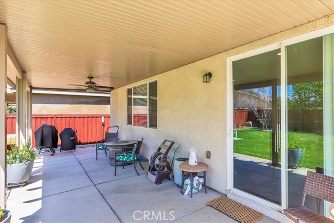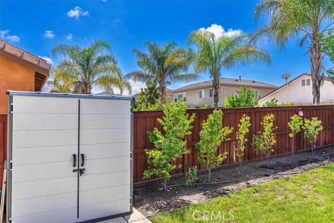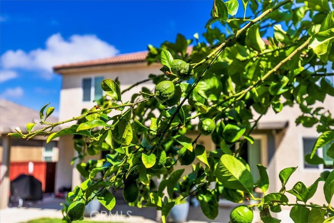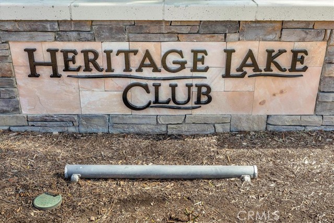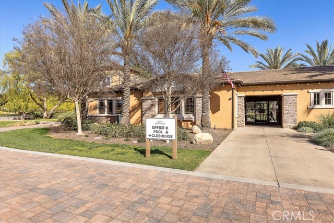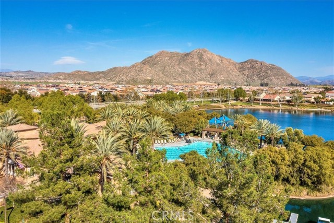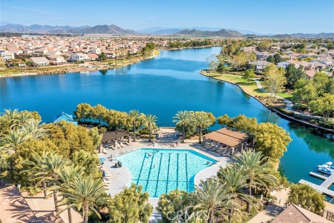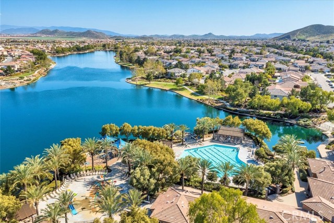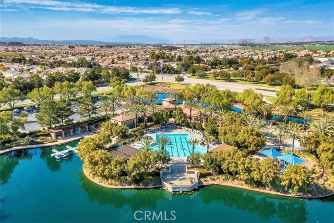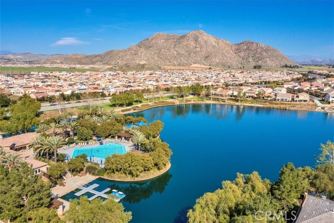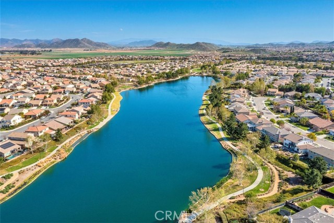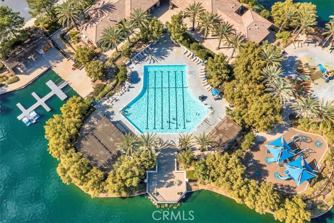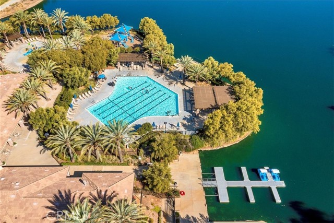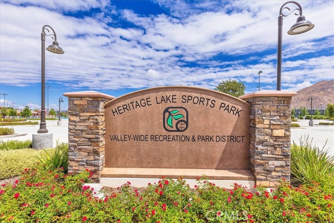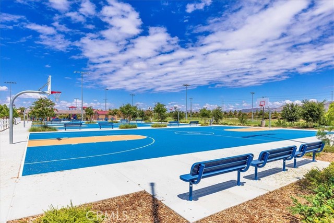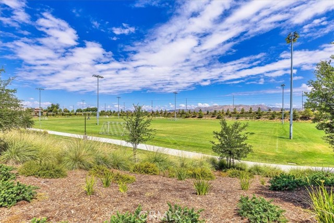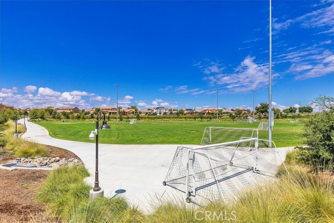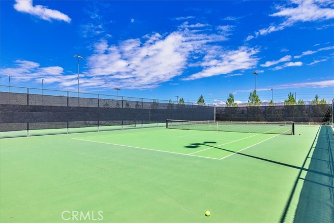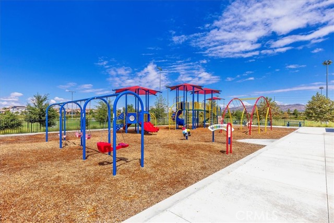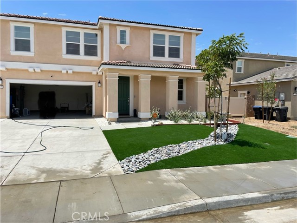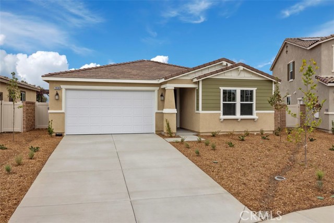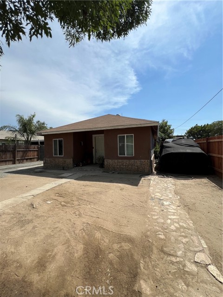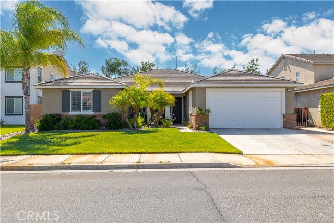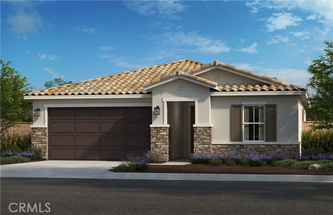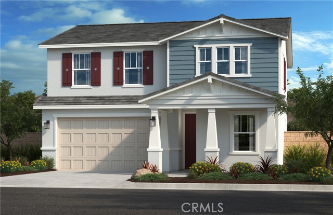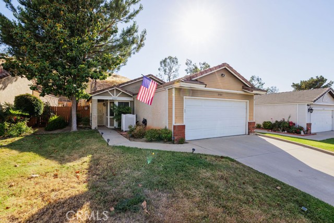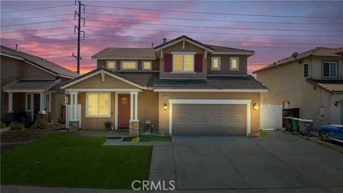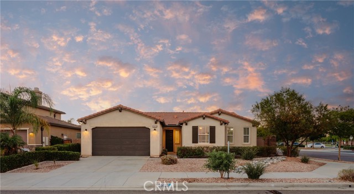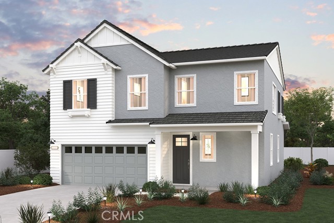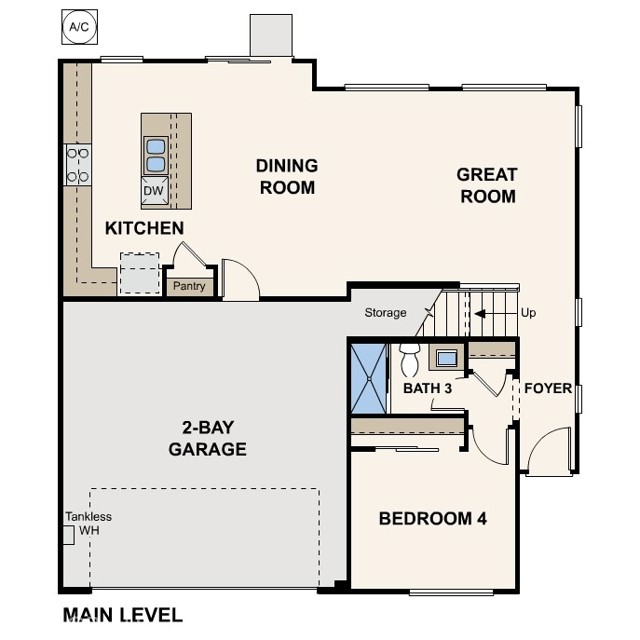29349 Whitewater Drive
Menifee, CA 92585
Sold
29349 Whitewater Drive
Menifee, CA 92585
Sold
BEST PRICED HOME IN HERITAGE LAKE! Hurry, this home won't last long at this price! Step into paradise, and welcome home. Located in the coveted Heritage Lake community this turnkey house will not disappoint. Desirable floorplan featuring 3 full bedrooms and loft/den or a possible 4th bedroom. As you enter the front door, you will notice the open and inviting large living/great room with beautiful built-ins flanking the cozy fireplace. The large dining area connects directly to the open kitchen. Cooking in this kitchen is a dream with granite counters, stainless steel appliances, recessed lighting, large pantry and center island. Upstairs, you will find the loft area, ideal for a home office, kids rec room or an additional bedroom. The master ensuite has a stand-alone shower, separate soaking tub, his and her sinks and walk-in closet. The backyard is perfect for family fun equipped with an alumawood patio and ceiling fan, lush green grass and fruit trees. Heritage Lakes is a wonderful community with many amenities including a splash park for the children, walking trails around the lake, beautiful club house, catch and release fishing, paddle boats, tot lots and so much more. Lower tax rate, lower HOA and close to all schools. Don’t delay, make your appointment to view, for great homes like these don’t last!
PROPERTY INFORMATION
| MLS # | SW23157785 | Lot Size | 5,663 Sq. Ft. |
| HOA Fees | $70/Monthly | Property Type | Single Family Residence |
| Price | $ 529,900
Price Per SqFt: $ 278 |
DOM | 820 Days |
| Address | 29349 Whitewater Drive | Type | Residential |
| City | Menifee | Sq.Ft. | 1,907 Sq. Ft. |
| Postal Code | 92585 | Garage | 2 |
| County | Riverside | Year Built | 2010 |
| Bed / Bath | 3 / 2.5 | Parking | 2 |
| Built In | 2010 | Status | Closed |
| Sold Date | 2023-12-14 |
INTERIOR FEATURES
| Has Laundry | Yes |
| Laundry Information | Individual Room, Inside |
| Has Fireplace | Yes |
| Fireplace Information | Living Room |
| Has Appliances | Yes |
| Kitchen Appliances | Dishwasher, Disposal, Gas Oven, Microwave |
| Kitchen Information | Granite Counters |
| Kitchen Area | Breakfast Counter / Bar, Dining Room |
| Has Heating | Yes |
| Heating Information | Central |
| Room Information | All Bedrooms Up, Kitchen, Laundry, Loft, Primary Bedroom, Primary Suite |
| Has Cooling | Yes |
| Cooling Information | Central Air |
| Flooring Information | Carpet, Laminate |
| InteriorFeatures Information | Built-in Features, Ceiling Fan(s), Granite Counters, Pantry, Recessed Lighting |
| EntryLocation | front |
| Entry Level | 1 |
| Has Spa | No |
| SpaDescription | None |
| WindowFeatures | Double Pane Windows |
| SecuritySafety | Smoke Detector(s) |
| Bathroom Information | Double sinks in bath(s), Double Sinks in Primary Bath |
| Main Level Bedrooms | 0 |
| Main Level Bathrooms | 0 |
EXTERIOR FEATURES
| FoundationDetails | Slab |
| Roof | Tile |
| Has Pool | No |
| Pool | Association |
| Has Patio | Yes |
| Patio | Patio, Slab |
| Has Fence | Yes |
| Fencing | Wood |
| Has Sprinklers | Yes |
WALKSCORE
MAP
MORTGAGE CALCULATOR
- Principal & Interest:
- Property Tax: $565
- Home Insurance:$119
- HOA Fees:$70
- Mortgage Insurance:
PRICE HISTORY
| Date | Event | Price |
| 11/17/2023 | Pending | $529,900 |
| 11/13/2023 | Price Change | $529,900 (-5.38%) |
| 10/19/2023 | Price Change | $560,000 (-3.45%) |

Topfind Realty
REALTOR®
(844)-333-8033
Questions? Contact today.
Interested in buying or selling a home similar to 29349 Whitewater Drive?
Menifee Similar Properties
Listing provided courtesy of Grace Carter, Spectrum Capital Group. Based on information from California Regional Multiple Listing Service, Inc. as of #Date#. This information is for your personal, non-commercial use and may not be used for any purpose other than to identify prospective properties you may be interested in purchasing. Display of MLS data is usually deemed reliable but is NOT guaranteed accurate by the MLS. Buyers are responsible for verifying the accuracy of all information and should investigate the data themselves or retain appropriate professionals. Information from sources other than the Listing Agent may have been included in the MLS data. Unless otherwise specified in writing, Broker/Agent has not and will not verify any information obtained from other sources. The Broker/Agent providing the information contained herein may or may not have been the Listing and/or Selling Agent.
