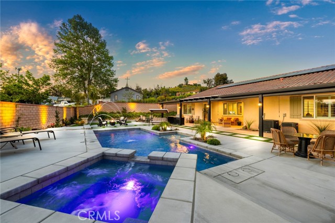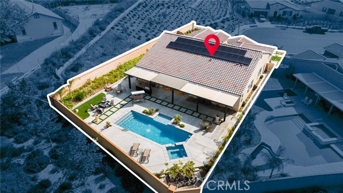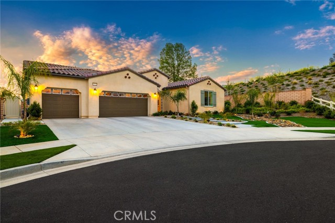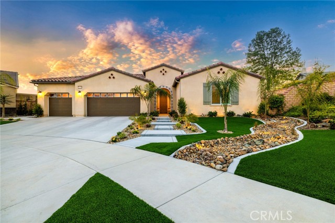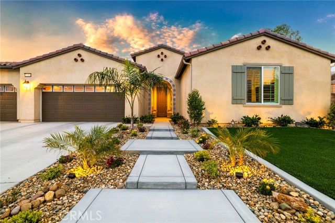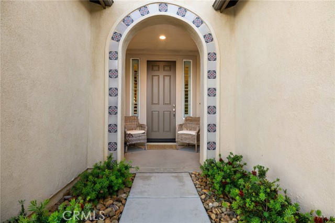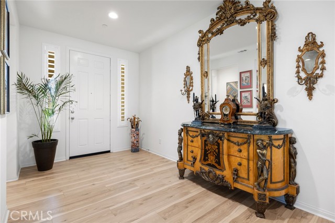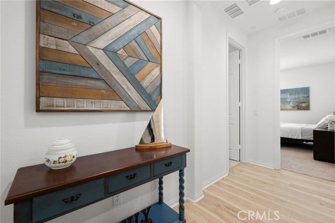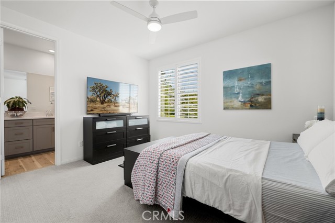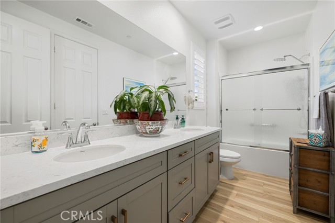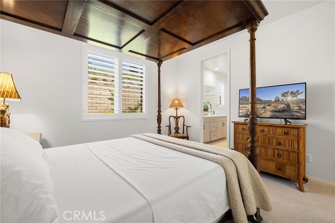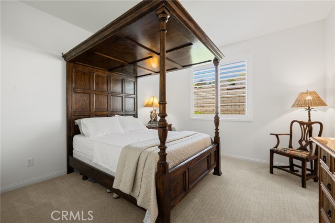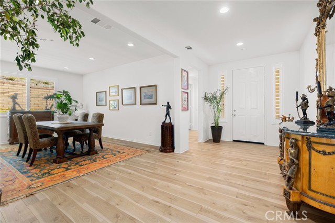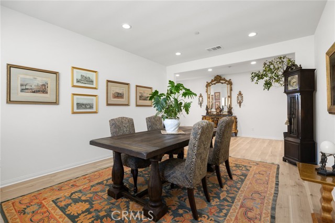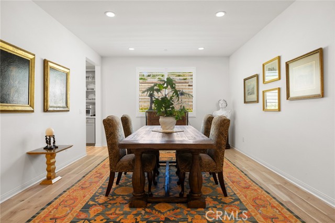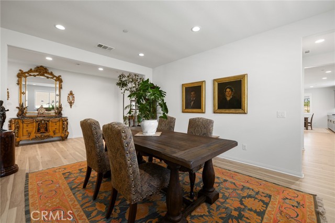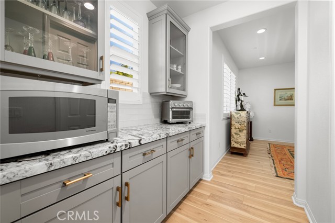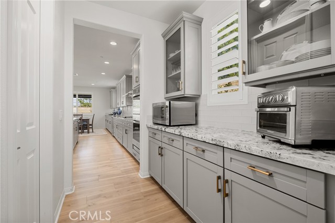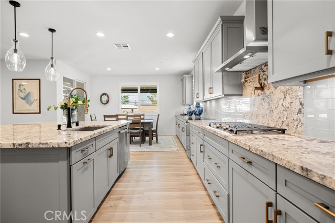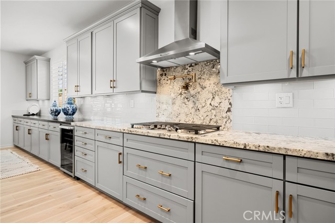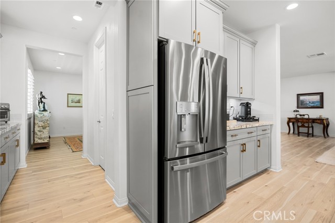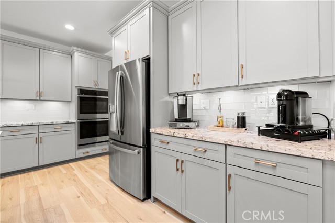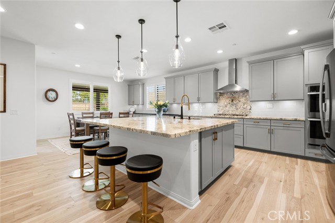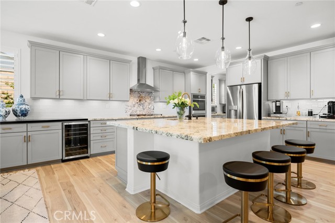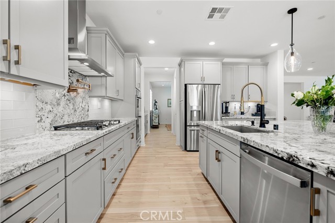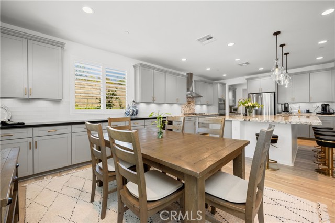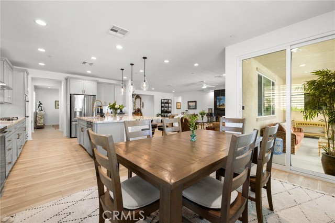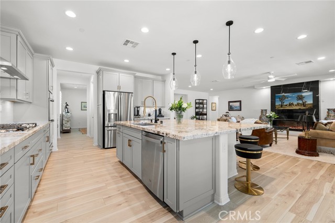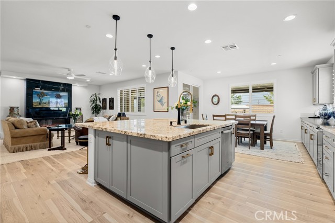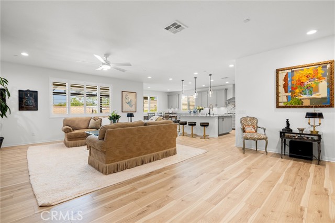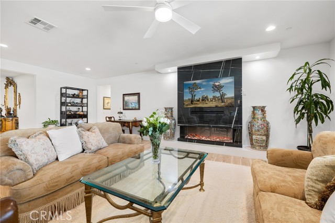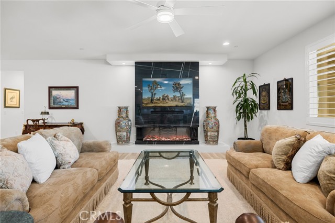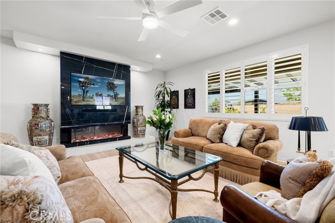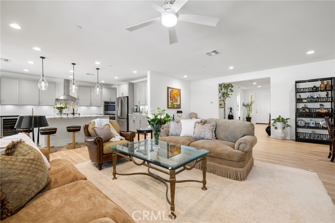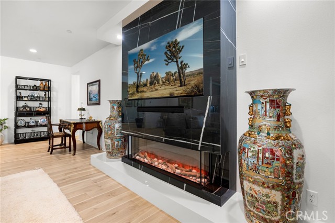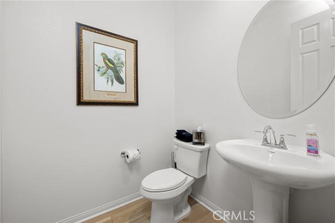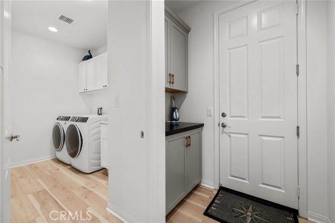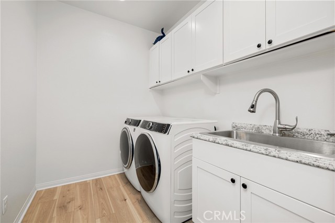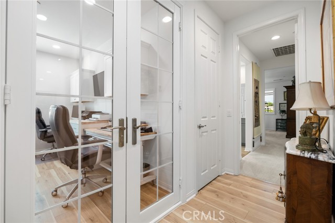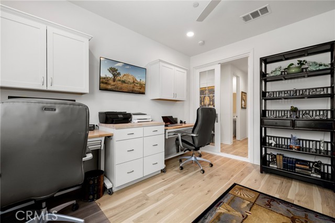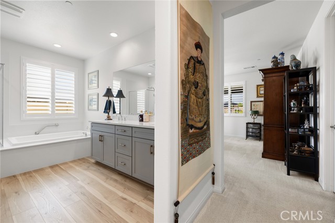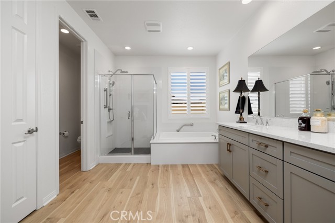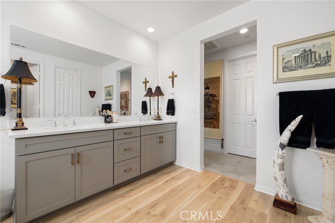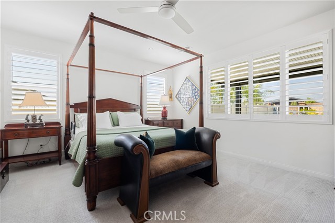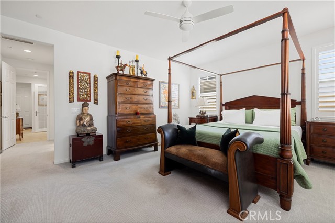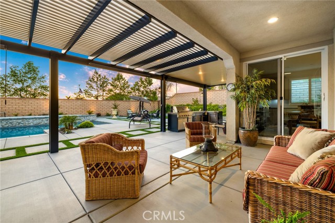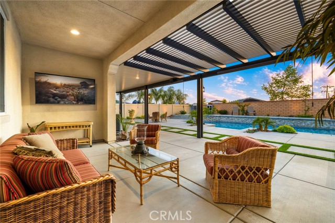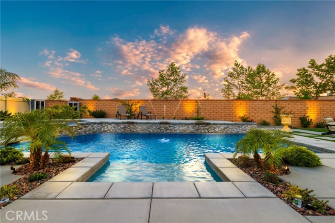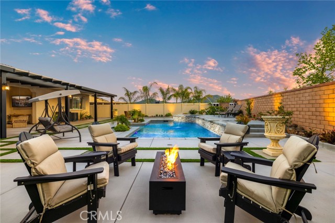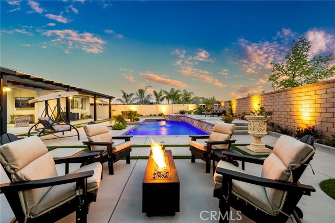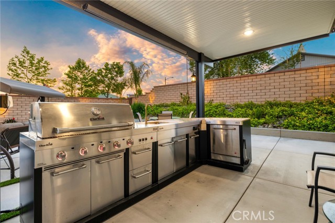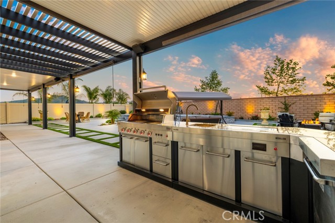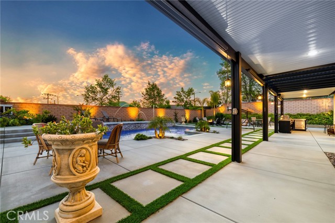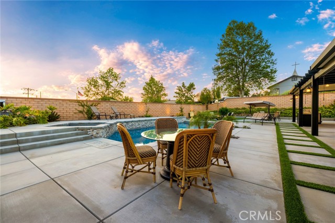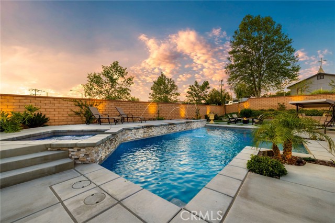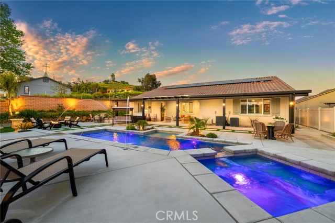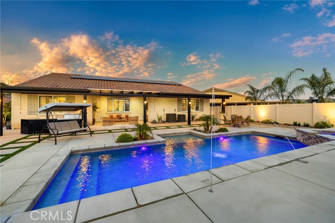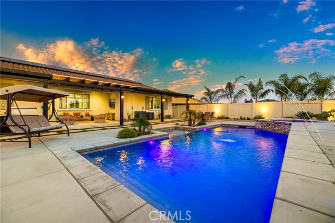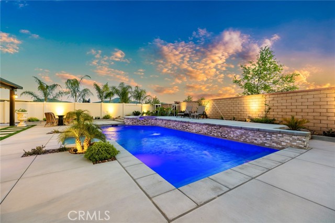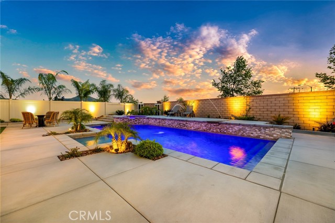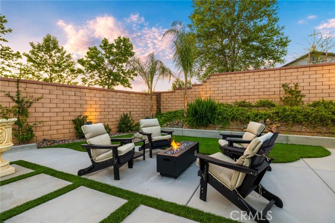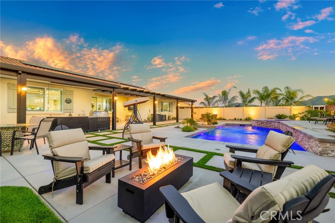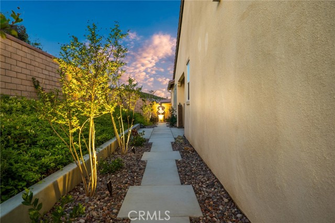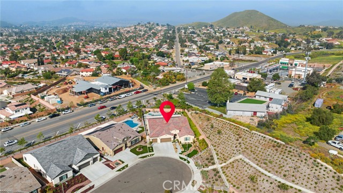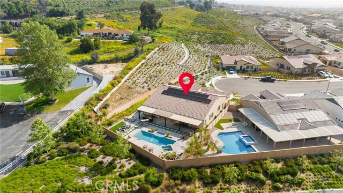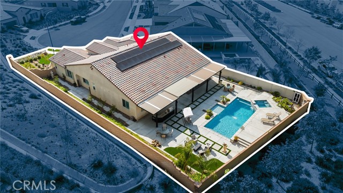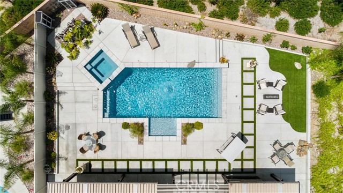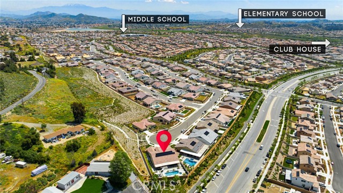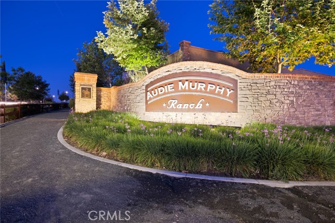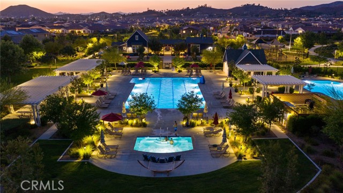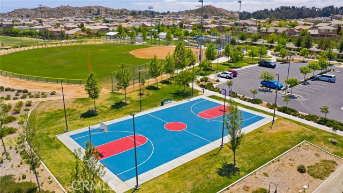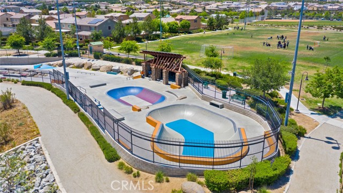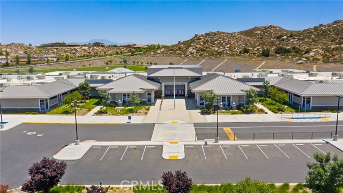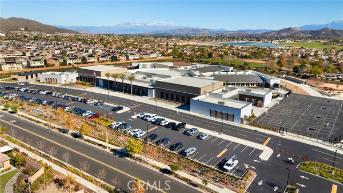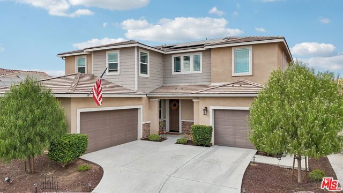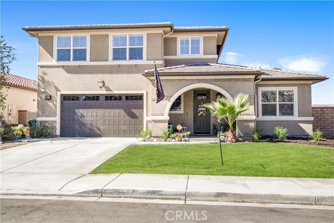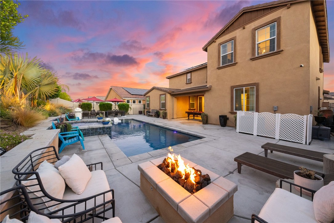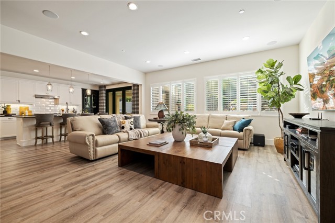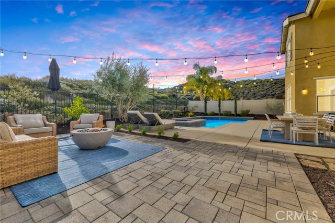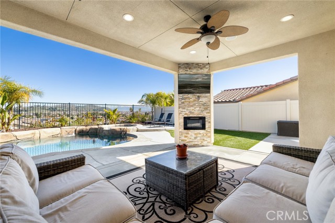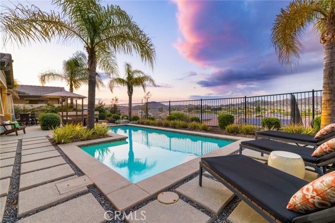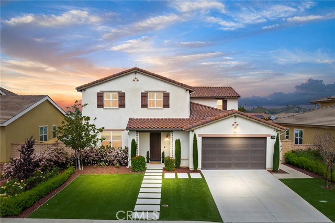29355 Santa Ynez Circle
Menifee, CA 92584
Sold
29355 Santa Ynez Circle
Menifee, CA 92584
Sold
Discover a luxurious lifestyle in the coveted Audie Murphy Ranch in Menifee. This 2023-built home, featuring 4 beds and 3 baths, is enhanced with over $400,000 in premium upgrades. The property captivates with stunning mountain views, an expansive driveway, tasteful landscaping and owned solar on a culd-de-sac. Inside the 3100 sqft home, enjoy high ceilings, natural hickory wood floors, and elegant details like 8-foot doors and plantation shutters. Off the entrance are the two spacious secondary bedrooms boasting upgraded carpet, plantation shutters and gorgeous views. They share a gorgeous jack and jill bath featuring a dual sink vanity with quartz counters, a tub shower combo with new glass doors and upgraded shower head. The large formal dining room leads the way to the butlers pantry boasting GMK signature cabinets with gold finishes and glass fronts over a granite countertop which sits across from the large walk-in pantry. The stunning Chefs kitchen is appointed with high end appliances including a double oven, pot filler, 5 burner stove, farm sink, glass backsplash, coffee bar, 8 foot eat-up island and additional cabinets with black granite counters, a wine fridge, pendant lighting and is open to the large eating nook. The Great Room features a custom marble 3 way fireplace with color changing flames encompassing a 65" TV. Down the hall is the powder bath, and large laundry room boasting a wash sink and cabinets with access to the 3 car garage featuring an EV charger, epoxy floors, Solar batteries and storage. The office boasts custom glass french doors and can easily be a 4th bedroom. The large master is appointed with two huge walk-in closets and an attached bath featuring a quartz dual vanity, and quartz appointed soaking tub and walk-in shower boasting an upgraded shower head. The 12,000 sqft private oasis is breathtaking, from the CA room to the modern stamped concrete with turf in-lays with a 60 foot aluma wood patio cover with a slatted design for and sun shades. The custom ozone pool features pebble tech, Baja step, fountains, stone backsplash and color changing lights with a large spa. The entertainers yard also features a fire pit, artificial turf, surround sound, uplighting, tropical landscaping, an outdoor kitchen and a side yard that was built for tranquility. The community offers pools, spa, trails, club house, meeting rooms, sports courts, and skate park and includes a Middle school and award winning elementary school. See supplements
PROPERTY INFORMATION
| MLS # | SW24077740 | Lot Size | 12,197 Sq. Ft. |
| HOA Fees | $130/Monthly | Property Type | Single Family Residence |
| Price | $ 999,999
Price Per SqFt: $ 319 |
DOM | 524 Days |
| Address | 29355 Santa Ynez Circle | Type | Residential |
| City | Menifee | Sq.Ft. | 3,135 Sq. Ft. |
| Postal Code | 92584 | Garage | 3 |
| County | Riverside | Year Built | 2023 |
| Bed / Bath | 4 / 2.5 | Parking | 6 |
| Built In | 2023 | Status | Closed |
| Sold Date | 2024-06-07 |
INTERIOR FEATURES
| Has Laundry | Yes |
| Laundry Information | Dryer Included, Gas Dryer Hookup, Individual Room, Inside, Washer Included |
| Has Fireplace | Yes |
| Fireplace Information | Family Room, Electric, Great Room |
| Has Appliances | Yes |
| Kitchen Appliances | Built-In Range, Convection Oven, Dishwasher, Double Oven, Disposal, Gas & Electric Range, Gas Cooktop, High Efficiency Water Heater, Microwave, Range Hood, Refrigerator, Self Cleaning Oven, Tankless Water Heater, Vented Exhaust Fan, Water Heater, Water Line to Refrigerator |
| Kitchen Information | Built-in Trash/Recycling, Butler's Pantry, Granite Counters, Kitchen Island, Kitchen Open to Family Room, Remodeled Kitchen, Self-closing cabinet doors, Self-closing drawers, Walk-In Pantry |
| Kitchen Area | Area, Breakfast Counter / Bar, Breakfast Nook, Dining Room, In Kitchen |
| Has Heating | Yes |
| Heating Information | Central |
| Room Information | All Bedrooms Down, Bonus Room, Center Hall, Den, Entry, Exercise Room, Family Room, Foyer, Great Room, Jack & Jill, Kitchen, Laundry, Living Room, Loft, Main Floor Bedroom, Main Floor Primary Bedroom, Primary Bathroom, Primary Bedroom, Primary Suite, Office, Retreat, Separate Family Room, Walk-In Closet, Walk-In Pantry |
| Has Cooling | Yes |
| Cooling Information | Central Air |
| Flooring Information | Carpet, Wood |
| InteriorFeatures Information | Built-in Features, Ceiling Fan(s), Granite Counters, High Ceilings, In-Law Floorplan, Open Floorplan, Pantry, Quartz Counters, Recessed Lighting, Storage, Wired for Sound |
| DoorFeatures | French Doors, Panel Doors, Sliding Doors |
| EntryLocation | 1 |
| Entry Level | 1 |
| Has Spa | Yes |
| SpaDescription | Private, Association, Community, Heated, In Ground |
| WindowFeatures | Plantation Shutters, Screens, Shutters |
| SecuritySafety | Security System, Smoke Detector(s) |
| Bathroom Information | Bathtub, Shower, Shower in Tub, Closet in bathroom, Double sinks in bath(s), Double Sinks in Primary Bath, Exhaust fan(s), Main Floor Full Bath, Privacy toilet door, Quartz Counters, Remodeled, Separate tub and shower, Soaking Tub, Upgraded, Walk-in shower |
| Main Level Bedrooms | 4 |
| Main Level Bathrooms | 3 |
EXTERIOR FEATURES
| ExteriorFeatures | Awning(s), Lighting, Rain Gutters |
| Roof | Spanish Tile |
| Has Pool | Yes |
| Pool | Private, Association, Community, Heated, In Ground, Pebble, See Remarks |
| Has Patio | Yes |
| Patio | Concrete, Covered, Patio, Patio Open, Porch, Front Porch, Screened |
| Has Fence | Yes |
| Fencing | Vinyl |
WALKSCORE
MAP
MORTGAGE CALCULATOR
- Principal & Interest:
- Property Tax: $1,067
- Home Insurance:$119
- HOA Fees:$130
- Mortgage Insurance:
PRICE HISTORY
| Date | Event | Price |
| 05/01/2024 | Pending | $999,999 |
| 04/25/2024 | Listed | $999,999 |

Topfind Realty
REALTOR®
(844)-333-8033
Questions? Contact today.
Interested in buying or selling a home similar to 29355 Santa Ynez Circle?
Listing provided courtesy of Jordona Hertz, The Hertz Group. Based on information from California Regional Multiple Listing Service, Inc. as of #Date#. This information is for your personal, non-commercial use and may not be used for any purpose other than to identify prospective properties you may be interested in purchasing. Display of MLS data is usually deemed reliable but is NOT guaranteed accurate by the MLS. Buyers are responsible for verifying the accuracy of all information and should investigate the data themselves or retain appropriate professionals. Information from sources other than the Listing Agent may have been included in the MLS data. Unless otherwise specified in writing, Broker/Agent has not and will not verify any information obtained from other sources. The Broker/Agent providing the information contained herein may or may not have been the Listing and/or Selling Agent.
