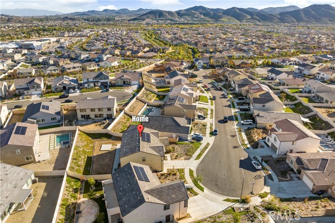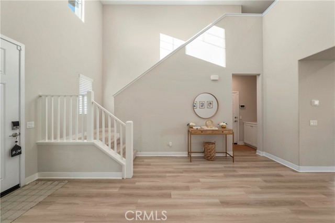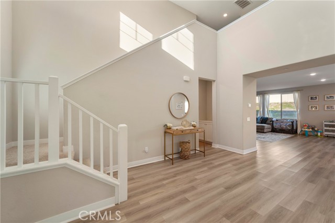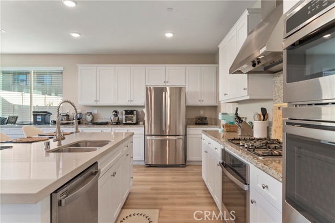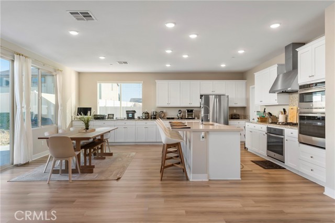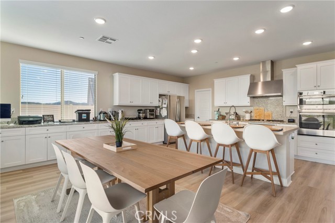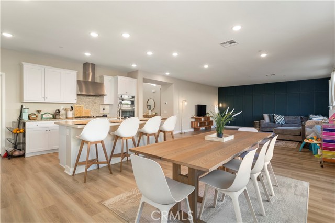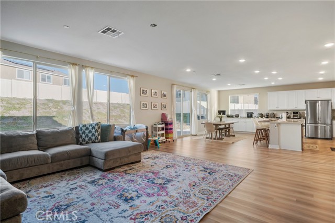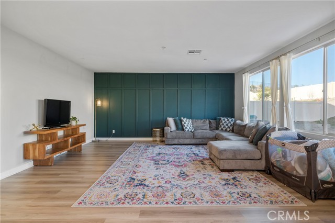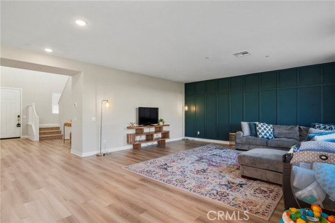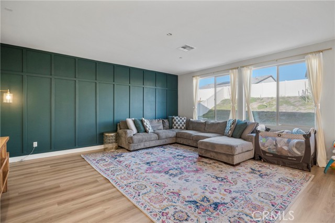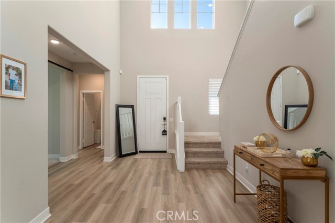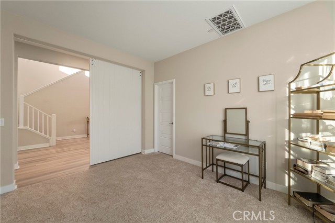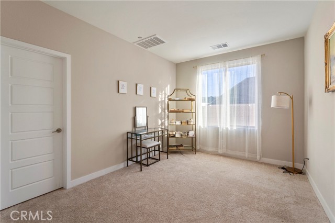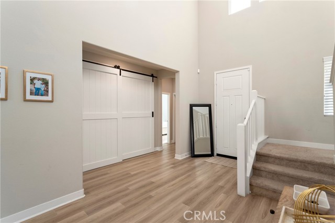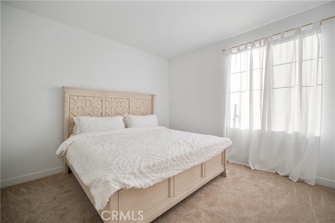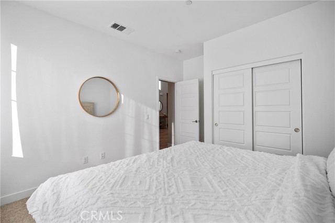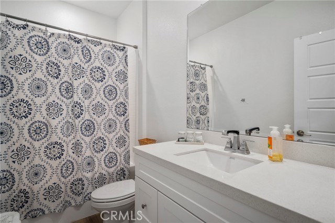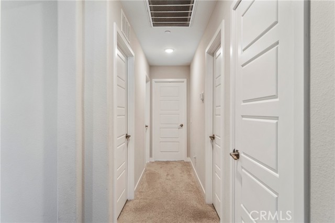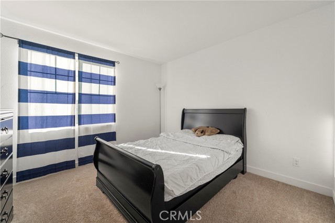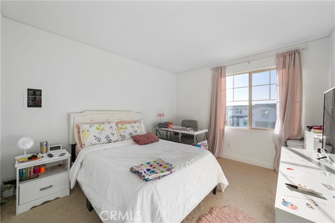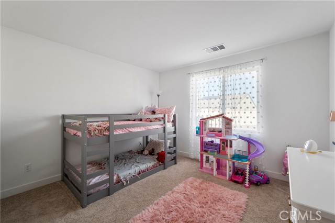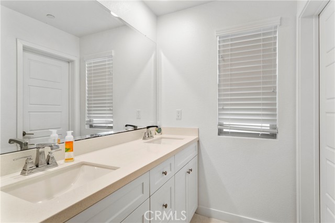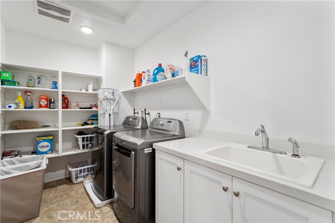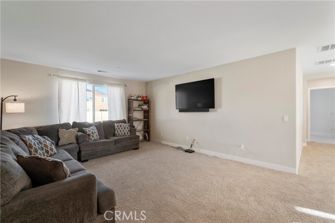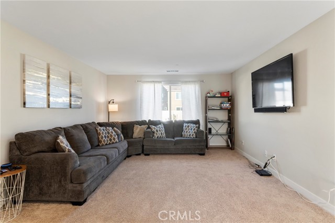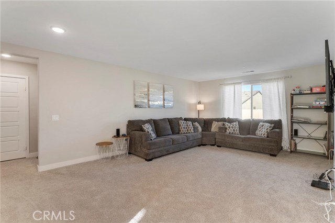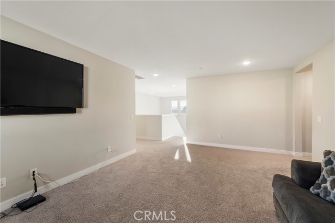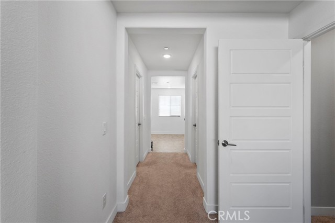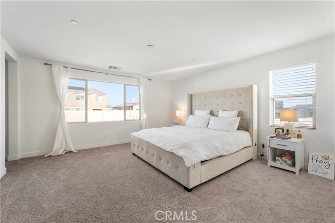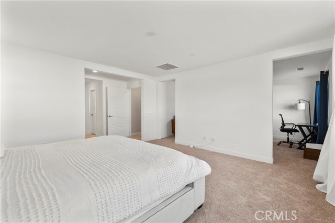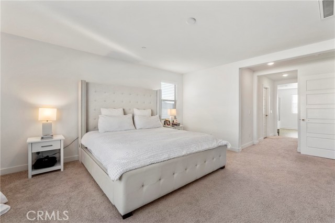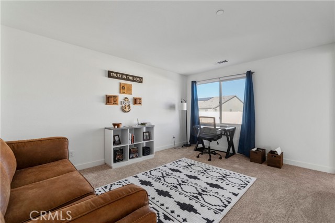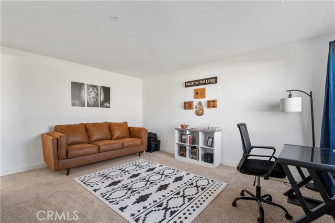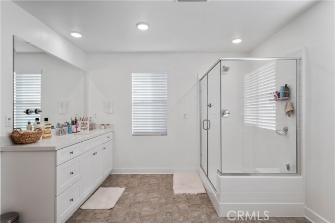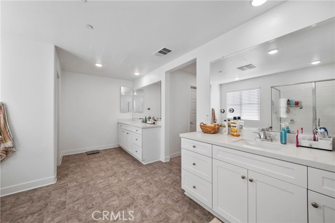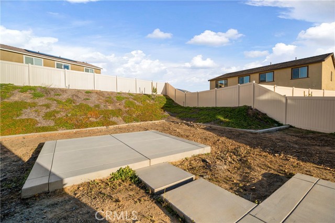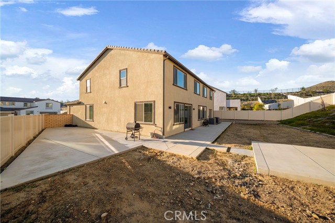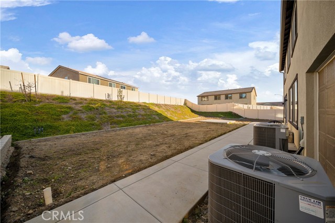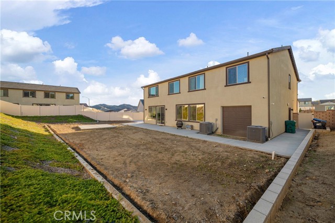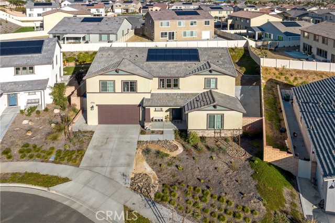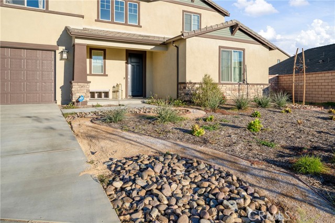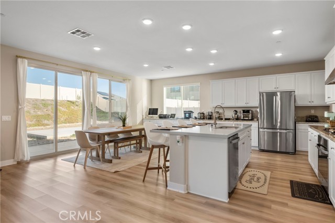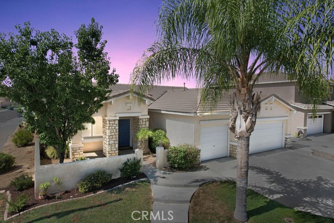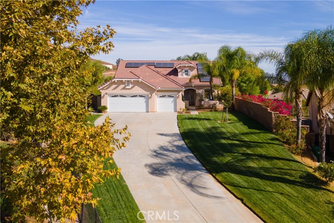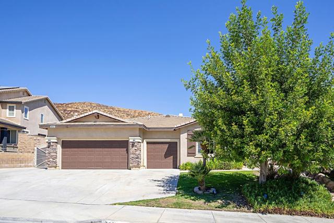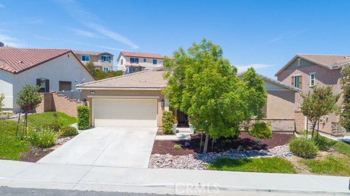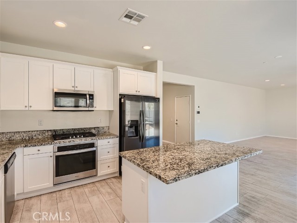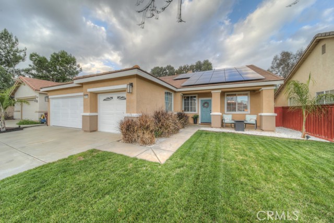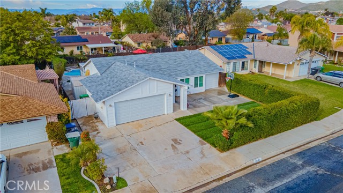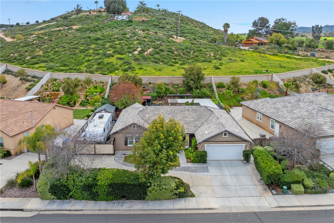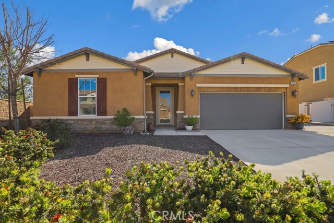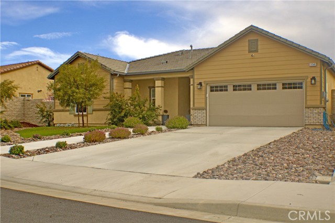29396 Kittridge Circle
Menifee, CA 92584
Sold
WELCOME HOME to this beautiful two-story home in one of Menifee’s desirable communities. This home features 5 bedrooms, 3.5 bathrooms, and a loft. One full bedroom, one full bathroom, and an office are located downstairs. This is a great home for a growing family, with plenty of bedrooms, a loft upstairs that can be used as a playroom, gym or another family room. This home features a clean modern design, with updated floors, and custom lighting throughout. Upon entry, the high ceilings and open entrance is a must see. The open feeling of the living, dining room areas make the home feel much bigger and great for entertaining. The kitchen is bright and open with plenty of cabinet and countertop space for all your cooking needs. It is complete with stainless steel appliances, and kitchen island that also serves as a breakfast bar. The OVERSIZED master bedroom has PLENTY of space for all your bedroom furniture and comes with an additional room for a retreat. SAVE ON YOUR UTILITY BILLS with solar, and drought resistant front and back yards. This home is located in close proximity to parks, shopping, and local restaurants. The home has a small slope in backyard which makes it perfect for more privacy. This property is located in the Menifee Union Unified School District which is one of the many desirable school districts in Riverside county. YOU MUST TOUR THIS PROPERTY IN PERSON to appreciate all its upgrades! -Open house will be (Saturday 12-03-2022)
PROPERTY INFORMATION
| MLS # | IG22244216 | Lot Size | 11,326 Sq. Ft. |
| HOA Fees | $137/Monthly | Property Type | Single Family Residence |
| Price | $ 725,000
Price Per SqFt: $ 194 |
DOM | 1109 Days |
| Address | 29396 Kittridge Circle | Type | Residential |
| City | Menifee | Sq.Ft. | 3,741 Sq. Ft. |
| Postal Code | 92584 | Garage | 2 |
| County | Riverside | Year Built | 2021 |
| Bed / Bath | 5 / 3 | Parking | 4 |
| Built In | 2021 | Status | Closed |
| Sold Date | 2022-12-29 |
INTERIOR FEATURES
| Has Laundry | Yes |
| Laundry Information | Individual Room |
| Has Fireplace | No |
| Fireplace Information | None |
| Has Appliances | No |
| Kitchen Appliances | None |
| Kitchen Information | Kitchen Island |
| Kitchen Area | Area |
| Has Heating | Yes |
| Heating Information | Central |
| Room Information | Bonus Room, Family Room, Kitchen, Laundry, Living Room, Loft, Main Floor Bedroom, Office |
| Has Cooling | Yes |
| Cooling Information | Central Air |
| Flooring Information | See Remarks |
| InteriorFeatures Information | Built-in Features, Ceiling Fan(s), High Ceilings, Open Floorplan, Pantry, Storage |
| DoorFeatures | Atrium Doors, Sliding Doors |
| EntryLocation | Front |
| Entry Level | 1 |
| Has Spa | No |
| SpaDescription | None |
| WindowFeatures | Atrium |
| Bathroom Information | Shower |
| Main Level Bedrooms | 2 |
| Main Level Bathrooms | 1 |
EXTERIOR FEATURES
| ExteriorFeatures | Lighting |
| FoundationDetails | See Remarks |
| Roof | None |
| Has Pool | No |
| Pool | None |
| Has Patio | Yes |
| Patio | None |
| Has Fence | Yes |
| Fencing | Average Condition |
WALKSCORE
MAP
MORTGAGE CALCULATOR
- Principal & Interest:
- Property Tax: $773
- Home Insurance:$119
- HOA Fees:$137
- Mortgage Insurance:
PRICE HISTORY
| Date | Event | Price |
| 12/29/2022 | Sold | $677,500 |
| 12/28/2022 | Pending | $725,000 |
| 11/28/2022 | Price Change | $725,000 (-2.03%) |
| 11/18/2022 | Listed | $740,000 |

Topfind Realty
REALTOR®
(844)-333-8033
Questions? Contact today.
Interested in buying or selling a home similar to 29396 Kittridge Circle?
Menifee Similar Properties
Listing provided courtesy of Jesse Galvan, EGA Homes. Based on information from California Regional Multiple Listing Service, Inc. as of #Date#. This information is for your personal, non-commercial use and may not be used for any purpose other than to identify prospective properties you may be interested in purchasing. Display of MLS data is usually deemed reliable but is NOT guaranteed accurate by the MLS. Buyers are responsible for verifying the accuracy of all information and should investigate the data themselves or retain appropriate professionals. Information from sources other than the Listing Agent may have been included in the MLS data. Unless otherwise specified in writing, Broker/Agent has not and will not verify any information obtained from other sources. The Broker/Agent providing the information contained herein may or may not have been the Listing and/or Selling Agent.

