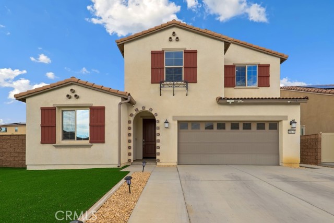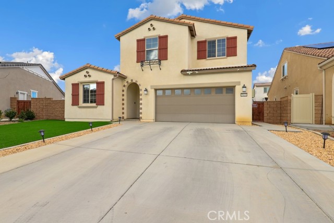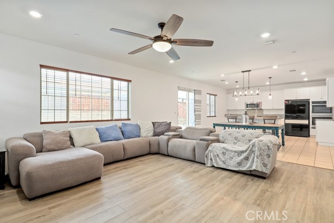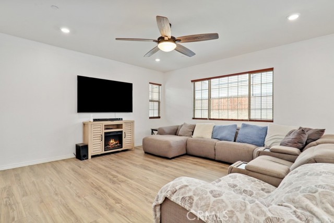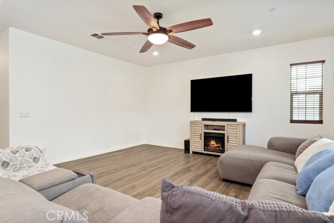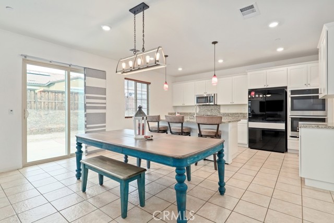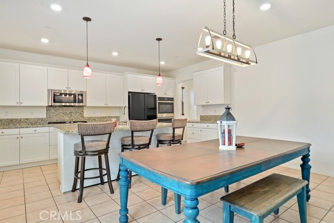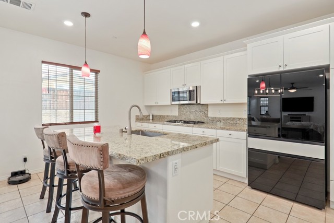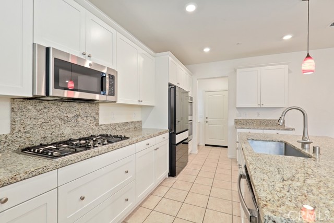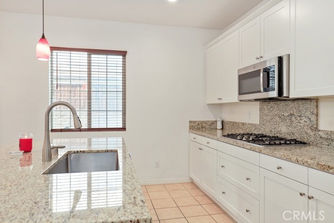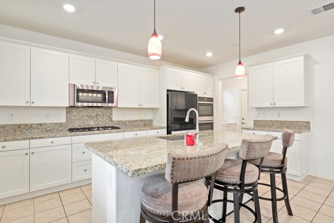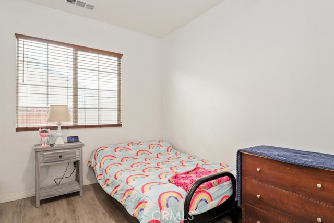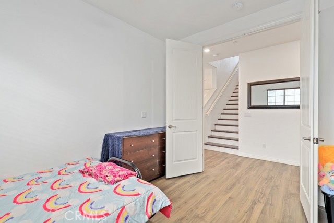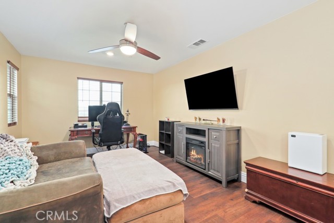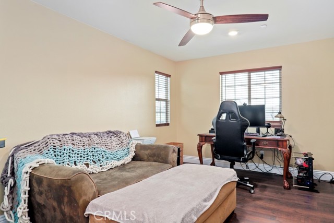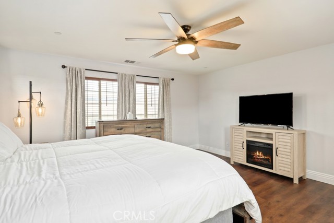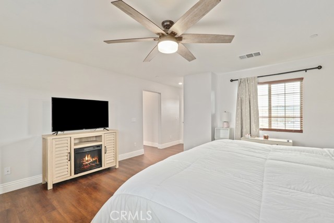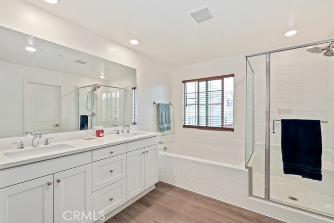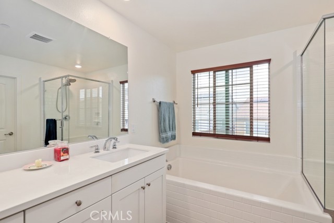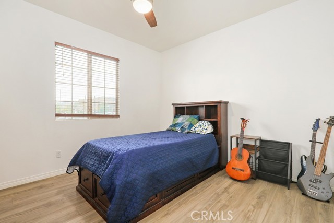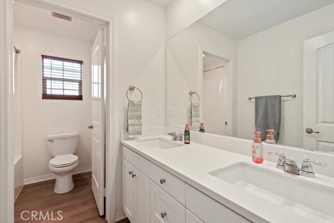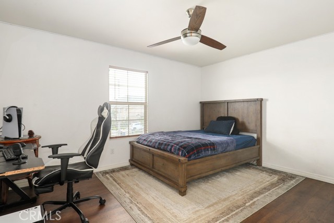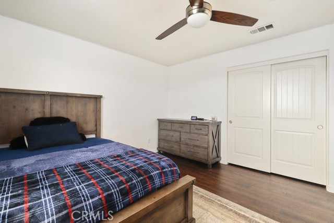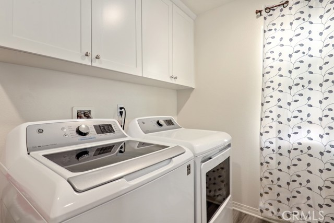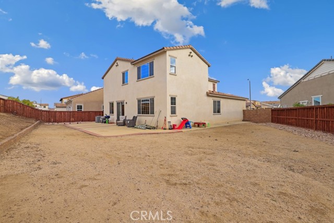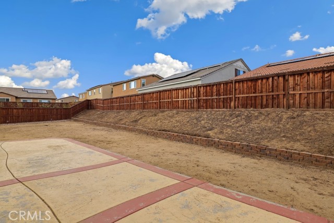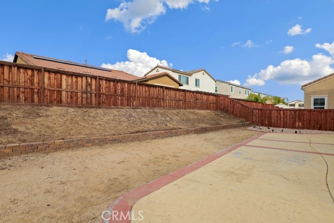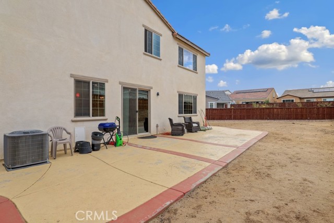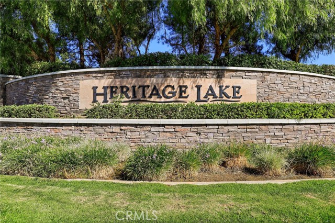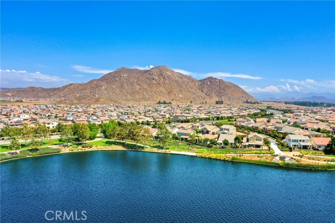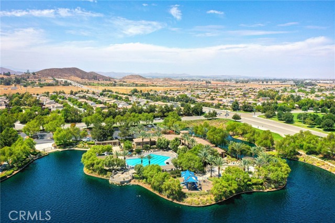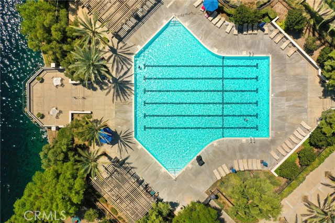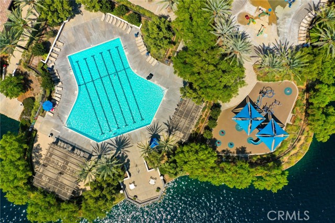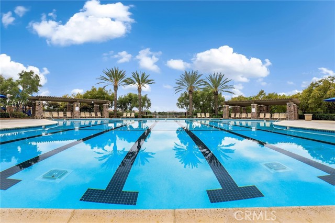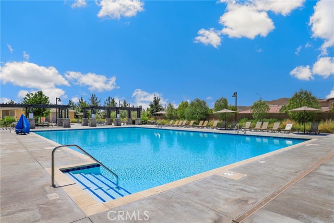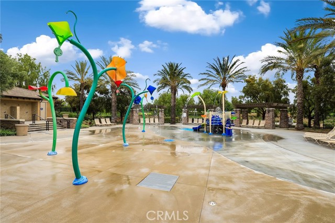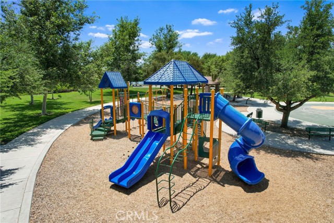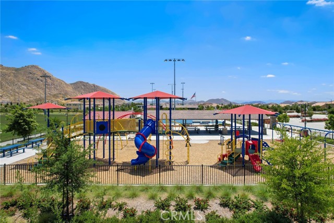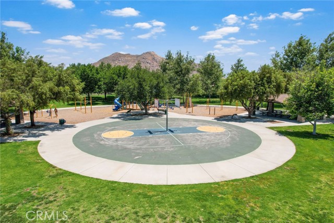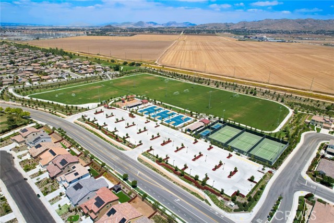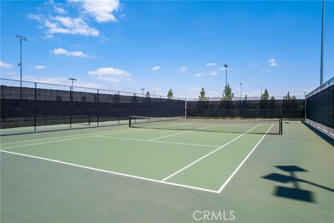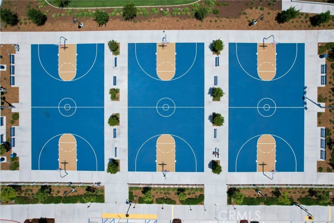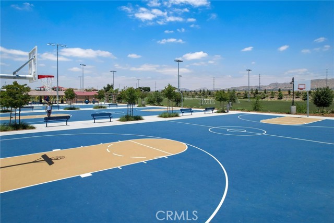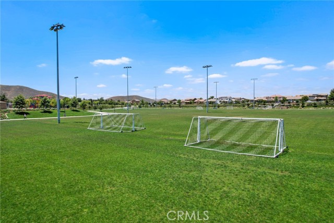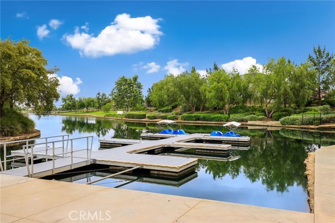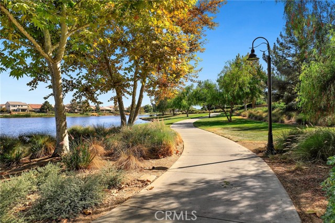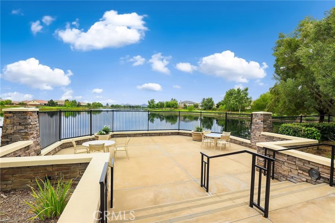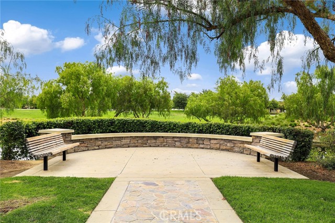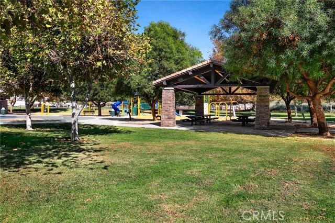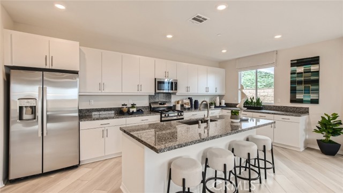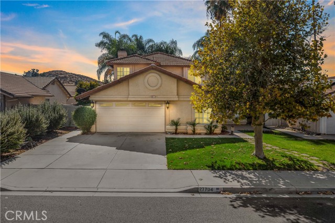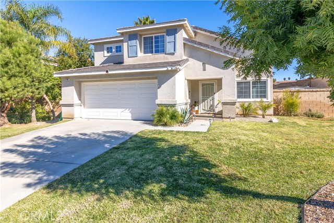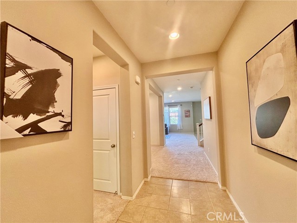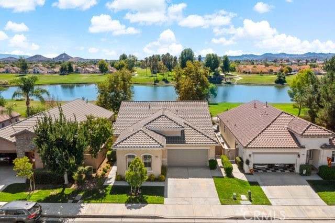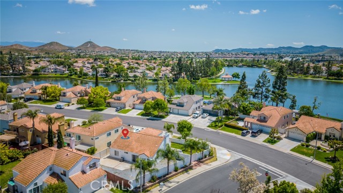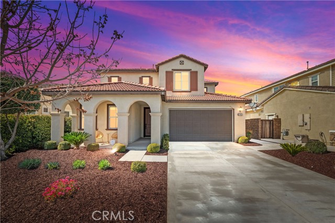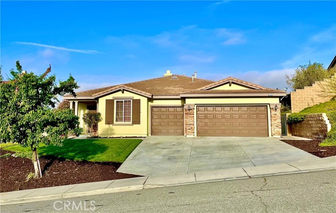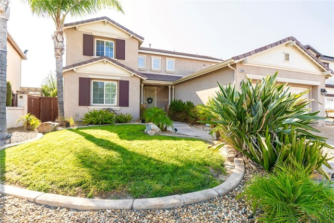29432 Whitefish Drive
Menifee, CA 92585
Sold
Move in ready 3 bed, 3 bath home with a Flex Room and a Loft! This home is located in the desirable Heritage Lake community and offers great curb appeal with turf grass, an attached 2-car garage, a long paved driveway, and Solar Panels for energy efficiency! Enter through the beautiful arched entry into this spacious, like-new home that was built in 2020 and offers an open floorplan, recessed lights, high ceilings, and wide plank floors in the main living spaces, and tile flooring in the kitchen, dining, and bathrooms. The Great Room is where the living, dining, and kitchen come together and is perfect for hosting. The kitchen offers gorgeous granite counters, a gas cooktop, and stainless steel microwave and dishwasher. The main floor offers 2 bedrooms (or den/Flex room) as well as a bathroom with a walk-in shower. The 2nd floor offers a generously sized bonus loft area, a large laundry room, a full-size hall bathroom, and there are 2 more bedrooms including the huge primary suite with private spa-like ensuite that features a soaking tub and separate shower. The backyard is fully fenced and is a blank canvas waiting for the new owner's design! Residents of this great community get to enjoy many Resort-like amenities including pools, banquet facilities, a clubhouse, tennis, sport courts, a lake, playgrounds, splash pad, and serene trails and green belts! Low HOA fees, and conveniently located near schools, shopping, dining, and more!
PROPERTY INFORMATION
| MLS # | SW24062718 | Lot Size | 8,228 Sq. Ft. |
| HOA Fees | $76/Monthly | Property Type | Single Family Residence |
| Price | $ 599,000
Price Per SqFt: $ 230 |
DOM | 578 Days |
| Address | 29432 Whitefish Drive | Type | Residential |
| City | Menifee | Sq.Ft. | 2,604 Sq. Ft. |
| Postal Code | 92585 | Garage | 2 |
| County | Riverside | Year Built | 2020 |
| Bed / Bath | 4 / 3 | Parking | 4 |
| Built In | 2020 | Status | Closed |
| Sold Date | 2024-06-06 |
INTERIOR FEATURES
| Has Laundry | Yes |
| Laundry Information | Gas Dryer Hookup, Individual Room, Upper Level, Washer Hookup |
| Has Fireplace | No |
| Fireplace Information | None |
| Has Appliances | Yes |
| Kitchen Appliances | Double Oven, Disposal, Gas Cooktop, Microwave, Range Hood, Self Cleaning Oven, Tankless Water Heater, Vented Exhaust Fan |
| Kitchen Information | Granite Counters, Kitchen Island, Kitchen Open to Family Room, Self-closing drawers, Walk-In Pantry |
| Kitchen Area | Area |
| Has Heating | Yes |
| Heating Information | Central |
| Room Information | Bonus Room, Entry, Kitchen, Laundry, Living Room, Loft, Main Floor Bedroom, Primary Bathroom, Primary Bedroom, Office, Utility Room, Walk-In Closet, Walk-In Pantry |
| Has Cooling | Yes |
| Cooling Information | Central Air, ENERGY STAR Qualified Equipment, High Efficiency, Whole House Fan |
| Flooring Information | Tile |
| InteriorFeatures Information | Attic Fan, Ceiling Fan(s), Granite Counters, High Ceilings, Pantry, Recessed Lighting, Unfurnished |
| EntryLocation | 1 |
| Entry Level | 1 |
| Has Spa | No |
| SpaDescription | None |
| Bathroom Information | Bathtub, Shower, Double sinks in bath(s), Granite Counters, Humidity controlled, Separate tub and shower |
| Main Level Bedrooms | 1 |
| Main Level Bathrooms | 1 |
EXTERIOR FEATURES
| Roof | Tile |
| Has Pool | No |
| Pool | Association, Community, Heated |
| Has Patio | Yes |
| Patio | None |
| Has Fence | Yes |
| Fencing | Excellent Condition, Redwood |
WALKSCORE
MAP
MORTGAGE CALCULATOR
- Principal & Interest:
- Property Tax: $639
- Home Insurance:$119
- HOA Fees:$76
- Mortgage Insurance:
PRICE HISTORY
| Date | Event | Price |
| 06/06/2024 | Sold | $599,000 |
| 04/17/2024 | Active Under Contract | $599,000 |
| 03/29/2024 | Listed | $599,000 |

Topfind Realty
REALTOR®
(844)-333-8033
Questions? Contact today.
Interested in buying or selling a home similar to 29432 Whitefish Drive?
Menifee Similar Properties
Listing provided courtesy of Amber Esquibel, Redfin Corporation. Based on information from California Regional Multiple Listing Service, Inc. as of #Date#. This information is for your personal, non-commercial use and may not be used for any purpose other than to identify prospective properties you may be interested in purchasing. Display of MLS data is usually deemed reliable but is NOT guaranteed accurate by the MLS. Buyers are responsible for verifying the accuracy of all information and should investigate the data themselves or retain appropriate professionals. Information from sources other than the Listing Agent may have been included in the MLS data. Unless otherwise specified in writing, Broker/Agent has not and will not verify any information obtained from other sources. The Broker/Agent providing the information contained herein may or may not have been the Listing and/or Selling Agent.
