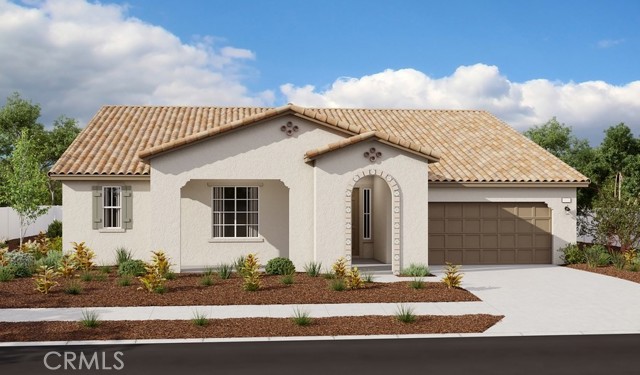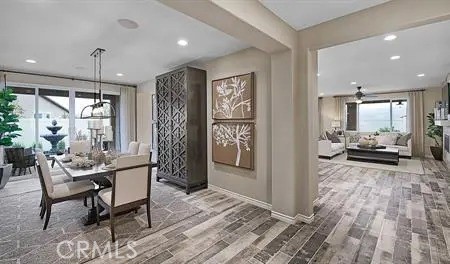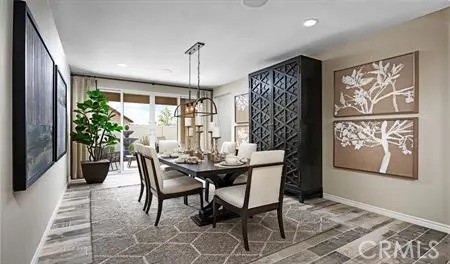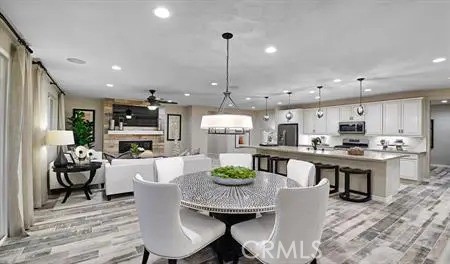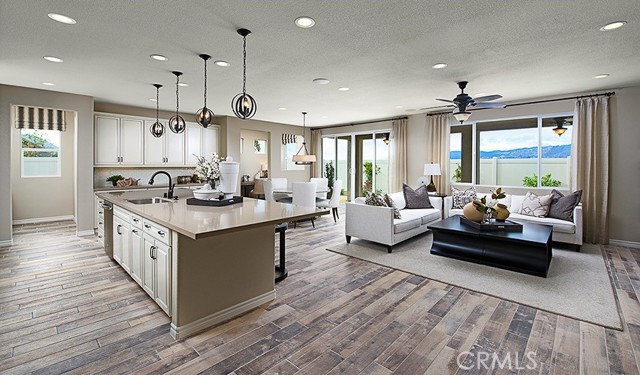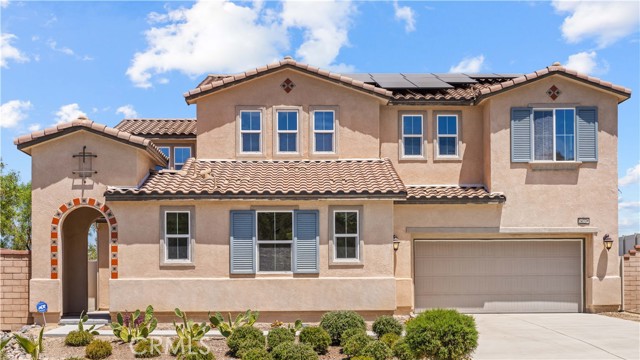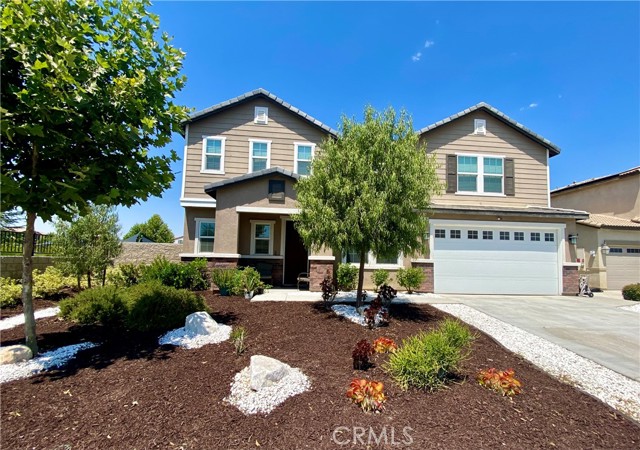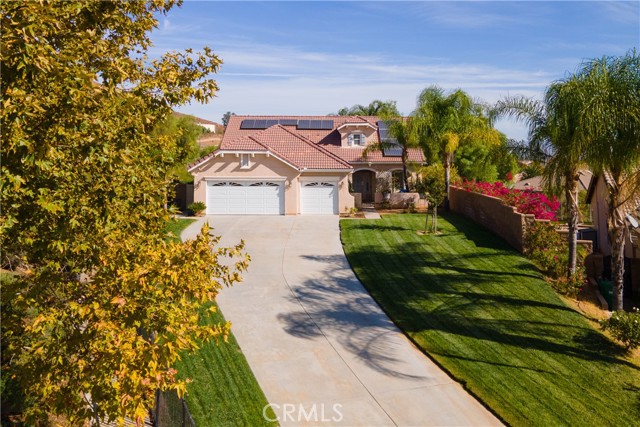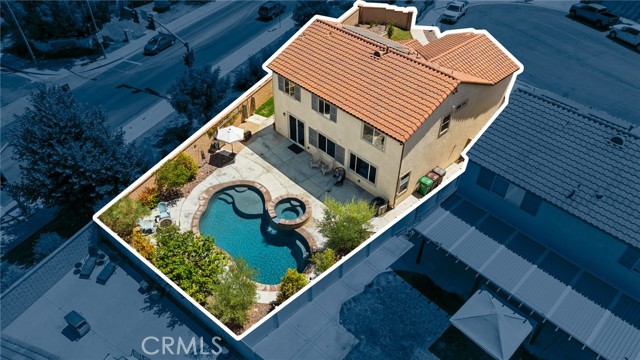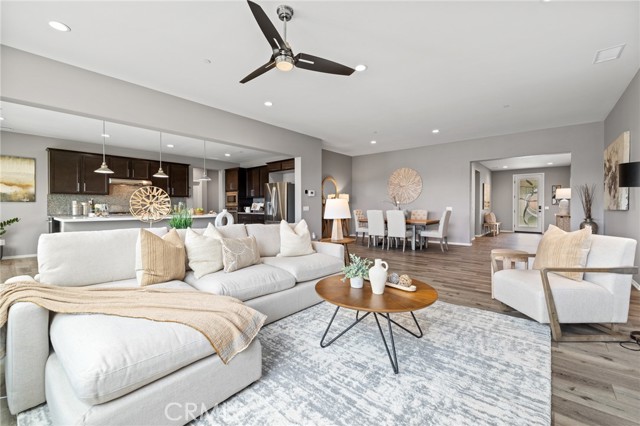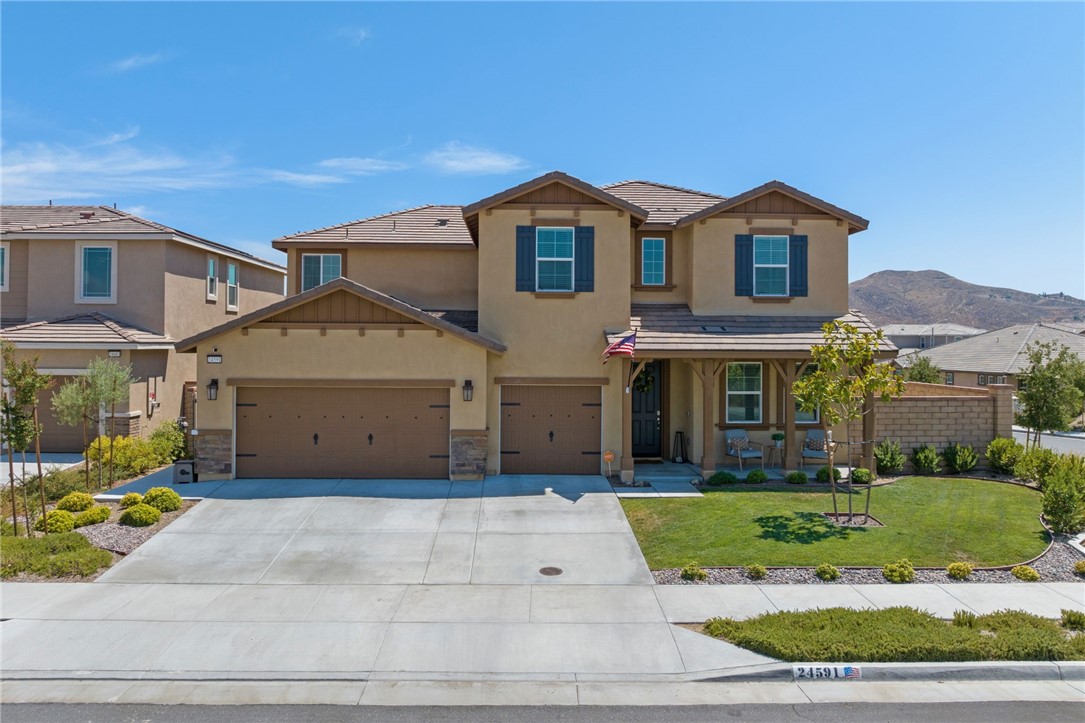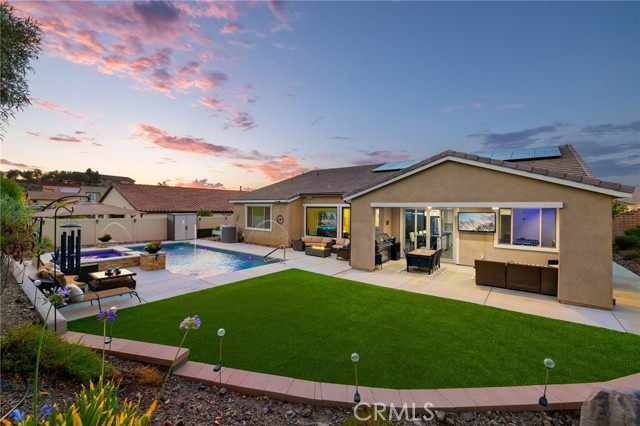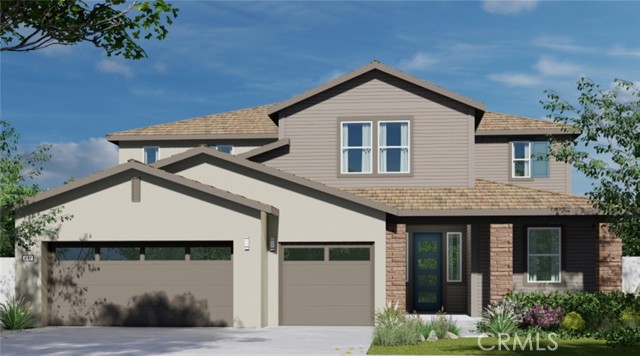29444 Indian Bend Court
Menifee, CA 92584
Sold
The Popular Julia floorplan is now available located at Noble, the only all single story community in the desirable masterplan of Audie Murphy Ranch in Menifee. Dont miss out on one of the final opportunities to purchase new construction in this beautiful masterplan. A dramatic entry leads to an open layout at the heart of this home, showcasing a spacious great room. The gourmet kitchen includes white maple cabinetry, matte black hardware, professional hood, custom tile full backsplash w/under cabinet lighting, immense walk-in pantry and large center island. Your buyers will appreciate a formal dining room ( that could also be used as a game room, living room, kids playroom or media room). Secondary bedrooms share a Hollywood bathroom, each with their own vanity area and walk in closets. Upgraded flooring includes a combination of wood laminate throughout in "Soft Chamois Oak" color and carpet only in bedrooms. Additional features include a rear covered patio, 8 ft interior door frames, generous recessed lighting, ceiling fan prewires in all bedrooms, great room and patio. This lot is located in a cul de sac over 12,000 sq.ft. Estimated completion is June, 2024.
PROPERTY INFORMATION
| MLS # | EV24031303 | Lot Size | 12,226 Sq. Ft. |
| HOA Fees | $137/Monthly | Property Type | Single Family Residence |
| Price | $ 854,551
Price Per SqFt: $ 307 |
DOM | 516 Days |
| Address | 29444 Indian Bend Court | Type | Residential |
| City | Menifee | Sq.Ft. | 2,787 Sq. Ft. |
| Postal Code | 92584 | Garage | 2 |
| County | Riverside | Year Built | 2024 |
| Bed / Bath | 4 / 3 | Parking | 2 |
| Built In | 2024 | Status | Closed |
| Sold Date | 2024-06-18 |
INTERIOR FEATURES
| Has Laundry | Yes |
| Laundry Information | Individual Room, Upper Level |
| Has Fireplace | No |
| Fireplace Information | None |
| Has Appliances | Yes |
| Kitchen Appliances | Built-In Range, Dishwasher, Double Oven, Disposal, Microwave, Range Hood, Tankless Water Heater, Water Line to Refrigerator |
| Kitchen Information | Built-in Trash/Recycling, Kitchen Island, Kitchen Open to Family Room, Pots & Pan Drawers, Quartz Counters, Self-closing cabinet doors, Self-closing drawers, Walk-In Pantry |
| Kitchen Area | Breakfast Counter / Bar, Breakfast Nook, Dining Room |
| Has Heating | Yes |
| Heating Information | Central |
| Room Information | Great Room, Kitchen, Primary Bathroom, Primary Bedroom, Walk-In Closet, Walk-In Pantry |
| Has Cooling | Yes |
| Cooling Information | Central Air, SEER Rated 16+ |
| Flooring Information | Carpet, Tile, Vinyl |
| InteriorFeatures Information | Open Floorplan, Pantry, Quartz Counters, Recessed Lighting |
| DoorFeatures | Panel Doors, Sliding Doors |
| EntryLocation | 2 |
| Entry Level | 1 |
| WindowFeatures | Double Pane Windows, Insulated Windows |
| SecuritySafety | Carbon Monoxide Detector(s), Fire and Smoke Detection System, Fire Sprinkler System |
| Bathroom Information | Bathtub, Shower, Double Sinks in Primary Bath, Exhaust fan(s), Hollywood Bathroom (Jack&Jill), Soaking Tub, Stone Counters, Upgraded, Vanity area, Walk-in shower |
| Main Level Bedrooms | 4 |
| Main Level Bathrooms | 3 |
EXTERIOR FEATURES
| FoundationDetails | Slab |
| Has Pool | No |
| Pool | Association |
| Has Patio | Yes |
| Patio | Covered |
| Has Fence | Yes |
| Fencing | Vinyl |
| Has Sprinklers | Yes |
WALKSCORE
MAP
MORTGAGE CALCULATOR
- Principal & Interest:
- Property Tax: $912
- Home Insurance:$119
- HOA Fees:$137
- Mortgage Insurance:
PRICE HISTORY
| Date | Event | Price |
| 04/02/2024 | Pending | $854,551 |
| 03/09/2024 | Price Change | $847,551 (0.81%) |
| 02/13/2024 | Listed | $840,724 |

Topfind Realty
REALTOR®
(844)-333-8033
Questions? Contact today.
Interested in buying or selling a home similar to 29444 Indian Bend Court?
Menifee Similar Properties
Listing provided courtesy of RANDY ANDERSON, RICHMOND AMERICAN HOMES. Based on information from California Regional Multiple Listing Service, Inc. as of #Date#. This information is for your personal, non-commercial use and may not be used for any purpose other than to identify prospective properties you may be interested in purchasing. Display of MLS data is usually deemed reliable but is NOT guaranteed accurate by the MLS. Buyers are responsible for verifying the accuracy of all information and should investigate the data themselves or retain appropriate professionals. Information from sources other than the Listing Agent may have been included in the MLS data. Unless otherwise specified in writing, Broker/Agent has not and will not verify any information obtained from other sources. The Broker/Agent providing the information contained herein may or may not have been the Listing and/or Selling Agent.
