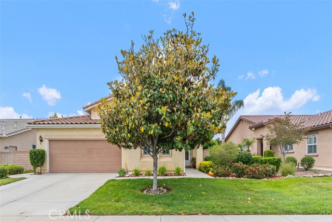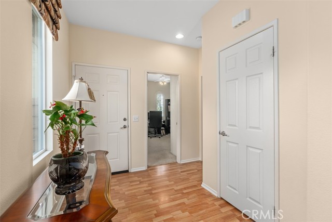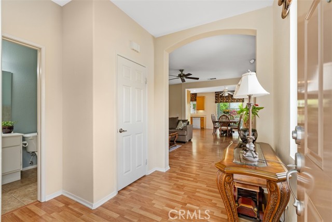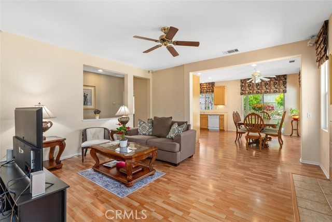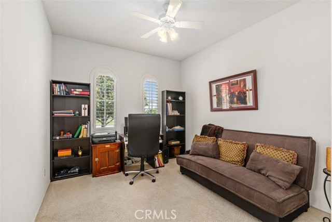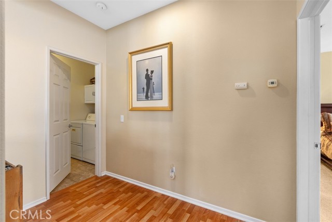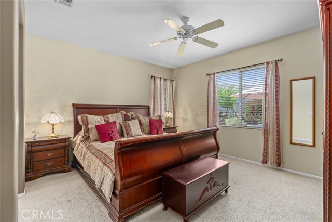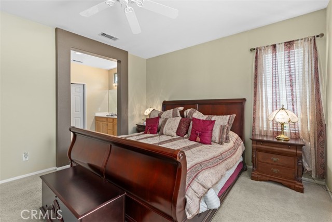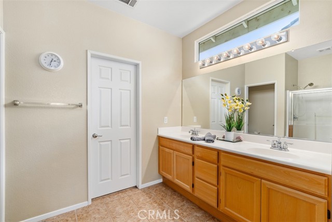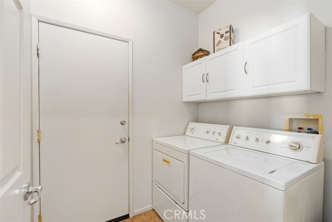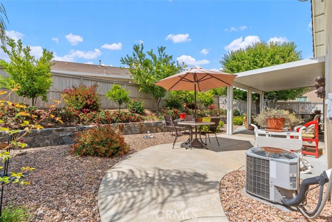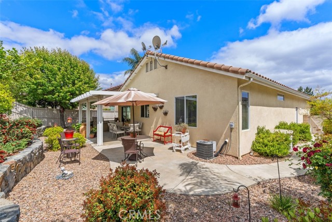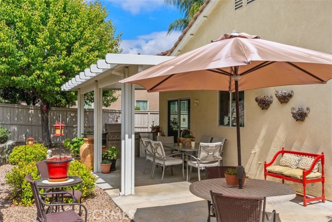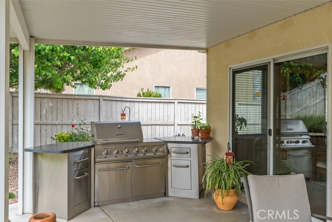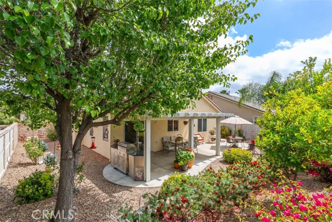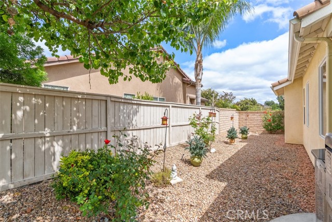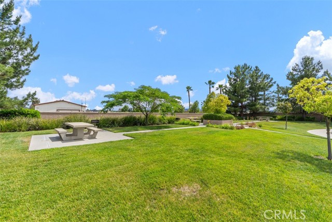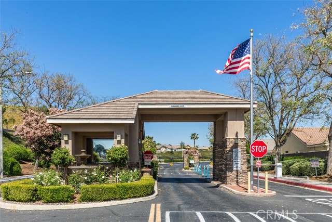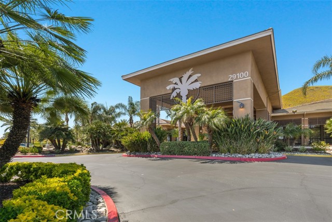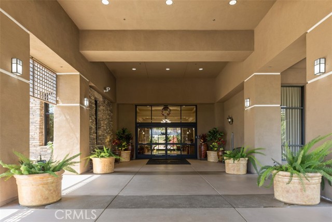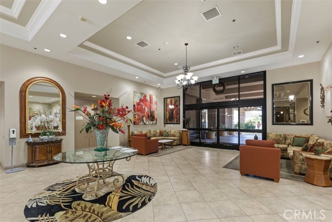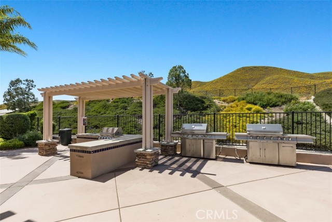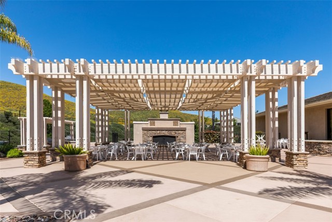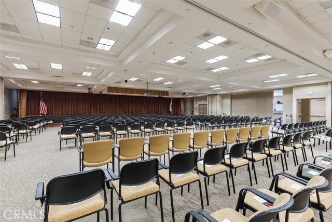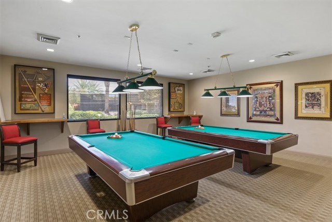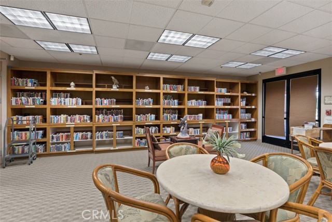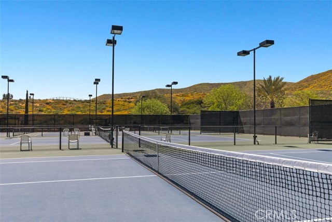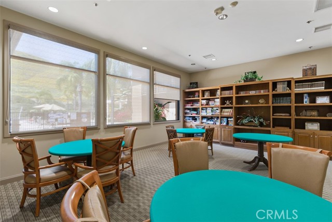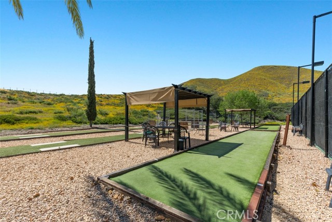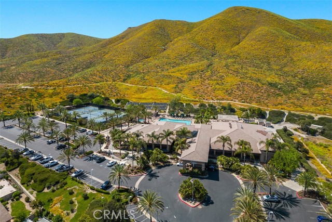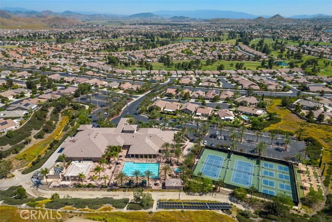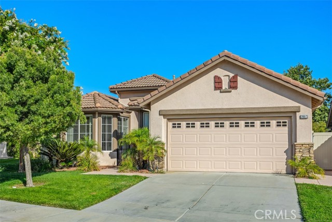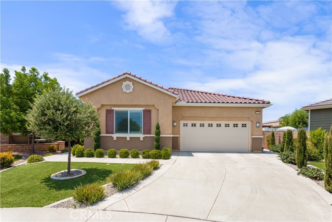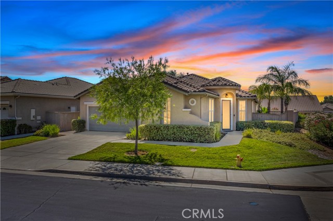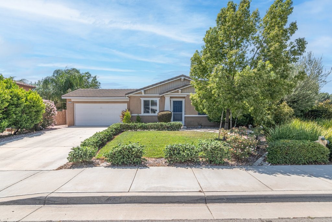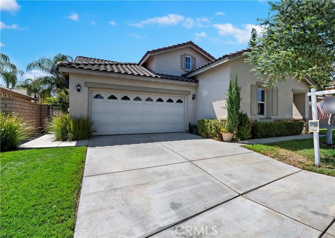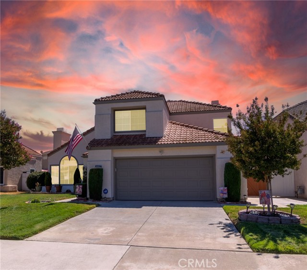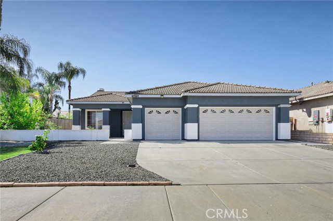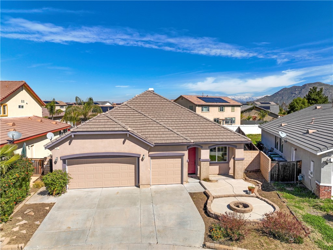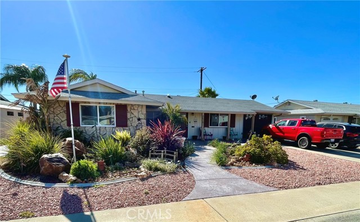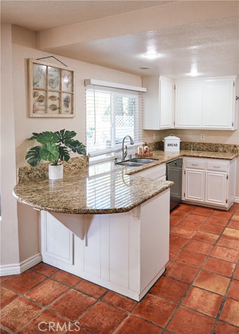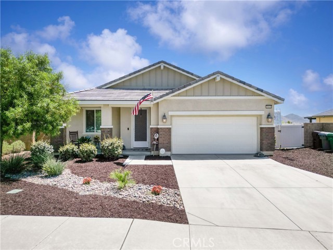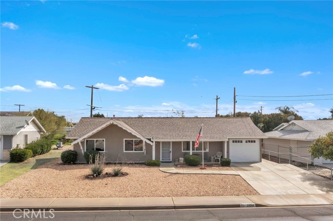29501 Rainbow Forest Way
Menifee, CA 92584
Sold
29501 Rainbow Forest Way
Menifee, CA 92584
Sold
BEAUTIFUL IBIZA Floor Plan in the 55+ and Better Gate Guarded Community of the OASIS. Fabulous Great Room floor plan opens to a generous size kitchen ( Corian Counters) with a full dinning room eating area! Guest bedroom is on the opposite side of the home with the Master Suite facing the rear yard ( for extra privacy). Wood plank laminate flooring. ceiling fans and custom window coverings. This property is situated on a small cul de sac with a small park across the street to walk your pets or have a picnic lunch! Amazing rear yard is professionally landscaped with a custom stone raised planter, gorgeous flowering shrubs, alumawood patio cover and a full size BBQ ( included). This home is move in ready ( immaculate) and a great opportunity to make this home sweet home yours in the Oasis Community! Exceptional community amenities that include a 22,000 sq ft Clubhouse with indoor and outdoor stages and Ball Room for events and dancing! Two night lighted Tennis Courts and FOUR Pickleball Courts ! Pool/Spa/Gym/ BBQ area and much more ( additional amenities listed ) . Minutes from all new shopping/grocery and medical. Just outside Menifee Golf Course and easy access to freeway. HOA includes the front yard water and landscape care as well as the trash service. LOW taxes ! Fantastic location a little over an hour to the Mountains, Desert and Beach locations. Just a short drive to the famous Temecula Valley Wine Country.
PROPERTY INFORMATION
| MLS # | SW24105909 | Lot Size | 5,663 Sq. Ft. |
| HOA Fees | $310/Monthly | Property Type | Single Family Residence |
| Price | $ 469,900
Price Per SqFt: $ 362 |
DOM | 552 Days |
| Address | 29501 Rainbow Forest Way | Type | Residential |
| City | Menifee | Sq.Ft. | 1,297 Sq. Ft. |
| Postal Code | 92584 | Garage | 2 |
| County | Riverside | Year Built | 2003 |
| Bed / Bath | 2 / 2 | Parking | 2 |
| Built In | 2003 | Status | Closed |
| Sold Date | 2024-08-12 |
INTERIOR FEATURES
| Has Laundry | Yes |
| Laundry Information | Dryer Included, Gas Dryer Hookup, Individual Room, Inside, Washer Hookup, Washer Included |
| Has Fireplace | Yes |
| Fireplace Information | Gas Starter, Great Room |
| Has Appliances | Yes |
| Kitchen Appliances | Dishwasher, Disposal, Gas Oven, Gas Range, Gas Cooktop, Gas Water Heater, High Efficiency Water Heater, Ice Maker, Microwave, Refrigerator, Self Cleaning Oven, Water Heater, Water Line to Refrigerator |
| Kitchen Information | Corian Counters, Kitchen Open to Family Room, Kitchenette, Tile Counters |
| Kitchen Area | Family Kitchen, In Kitchen |
| Has Heating | Yes |
| Heating Information | Central, Forced Air, High Efficiency, Natural Gas |
| Room Information | All Bedrooms Down, Entry, Great Room, Main Floor Bedroom, Main Floor Primary Bedroom, Walk-In Closet |
| Has Cooling | Yes |
| Cooling Information | Central Air, Electric, High Efficiency |
| Flooring Information | Carpet, Laminate, Tile |
| InteriorFeatures Information | Built-in Features, Ceiling Fan(s), High Ceilings, Open Floorplan, Pantry, Storage, Tile Counters, Wired for Data |
| DoorFeatures | Panel Doors, Sliding Doors |
| EntryLocation | front door |
| Entry Level | 0 |
| Has Spa | No |
| SpaDescription | None |
| WindowFeatures | Blinds, Custom Covering, Double Pane Windows, Insulated Windows, Screens |
| SecuritySafety | Gated with Attendant, Carbon Monoxide Detector(s), Card/Code Access, Gated Community, Gated with Guard, Guarded, Resident Manager, Smoke Detector(s) |
| Bathroom Information | Low Flow Shower, Low Flow Toilet(s), Shower, Shower in Tub, Closet in bathroom, Double Sinks in Primary Bath, Exhaust fan(s), Linen Closet/Storage, Privacy toilet door, Separate tub and shower, Vanity area, Walk-in shower |
| Main Level Bedrooms | 2 |
| Main Level Bathrooms | 2 |
EXTERIOR FEATURES
| ExteriorFeatures | Rain Gutters |
| FoundationDetails | Slab |
| Roof | Tile |
| Has Pool | No |
| Pool | None |
| Has Patio | Yes |
| Patio | Brick, Concrete, Patio Open, Slab |
| Has Fence | Yes |
| Fencing | Good Condition, Wood |
| Has Sprinklers | Yes |
WALKSCORE
MAP
MORTGAGE CALCULATOR
- Principal & Interest:
- Property Tax: $501
- Home Insurance:$119
- HOA Fees:$310
- Mortgage Insurance:
PRICE HISTORY
| Date | Event | Price |
| 08/12/2024 | Sold | $465,000 |
| 05/28/2024 | Listed | $469,900 |

Topfind Realty
REALTOR®
(844)-333-8033
Questions? Contact today.
Interested in buying or selling a home similar to 29501 Rainbow Forest Way?
Menifee Similar Properties
Listing provided courtesy of Jodi Diago, Re/Max Diamond Prestige. Based on information from California Regional Multiple Listing Service, Inc. as of #Date#. This information is for your personal, non-commercial use and may not be used for any purpose other than to identify prospective properties you may be interested in purchasing. Display of MLS data is usually deemed reliable but is NOT guaranteed accurate by the MLS. Buyers are responsible for verifying the accuracy of all information and should investigate the data themselves or retain appropriate professionals. Information from sources other than the Listing Agent may have been included in the MLS data. Unless otherwise specified in writing, Broker/Agent has not and will not verify any information obtained from other sources. The Broker/Agent providing the information contained herein may or may not have been the Listing and/or Selling Agent.

