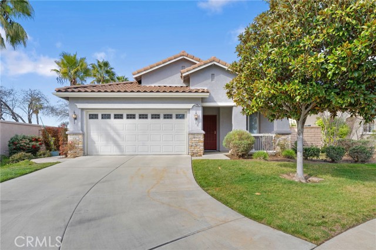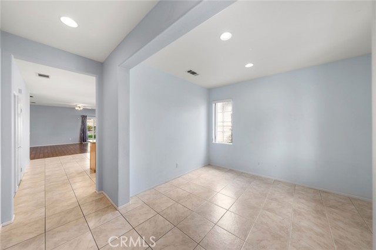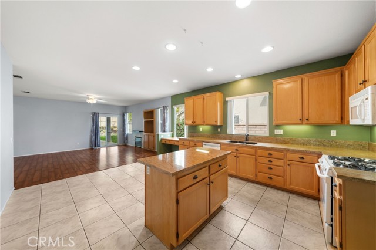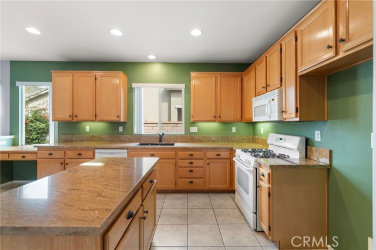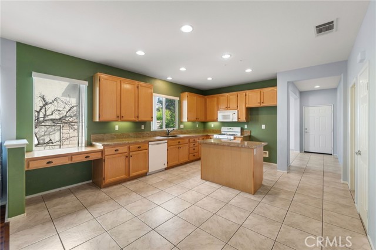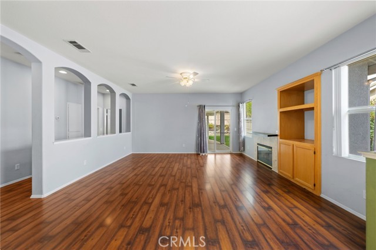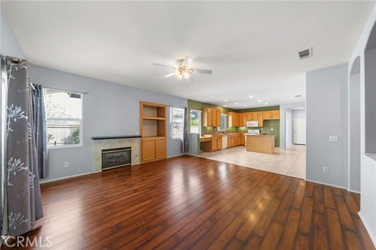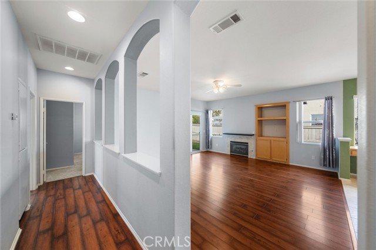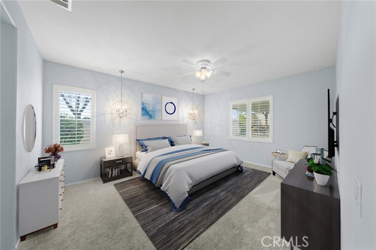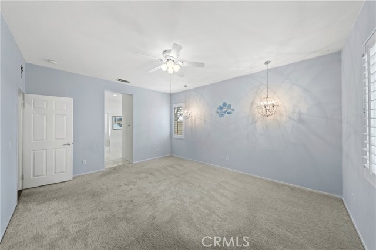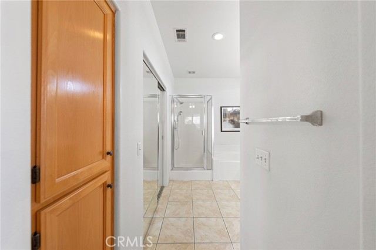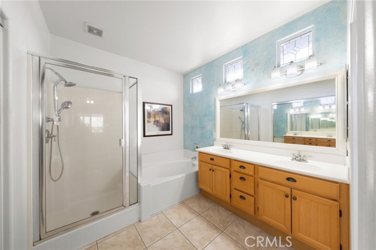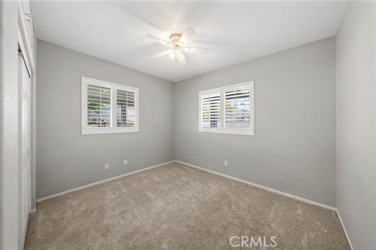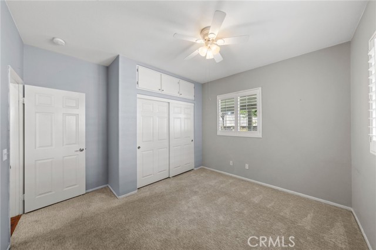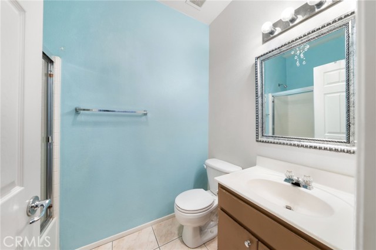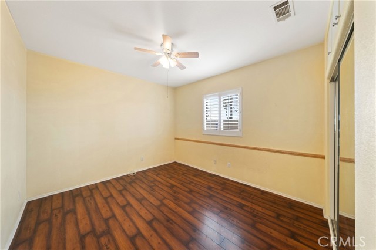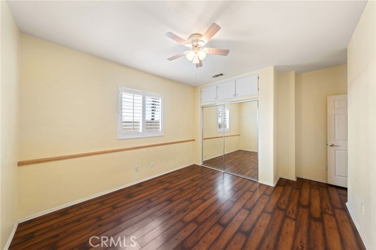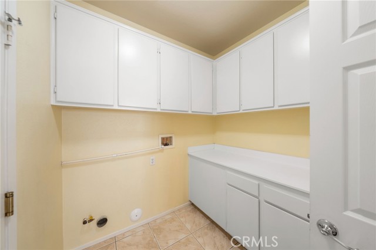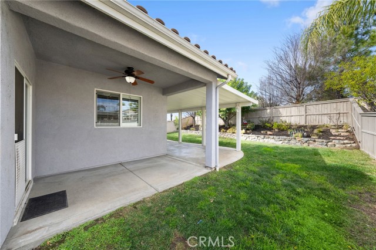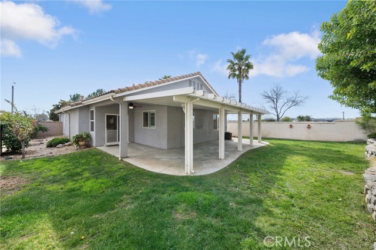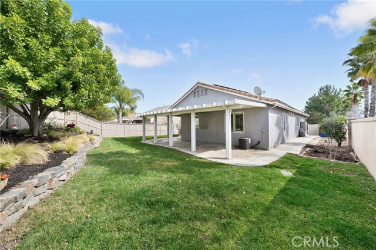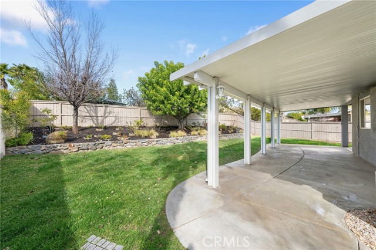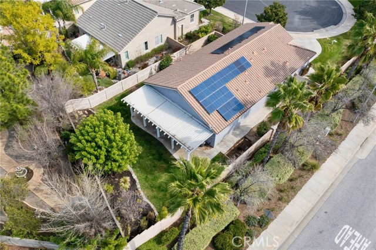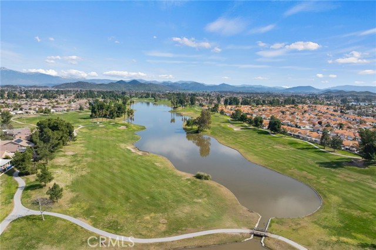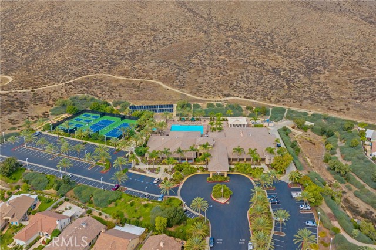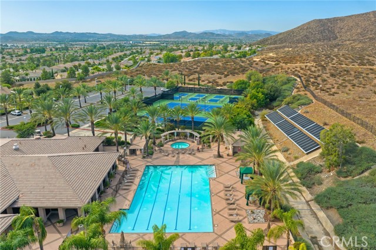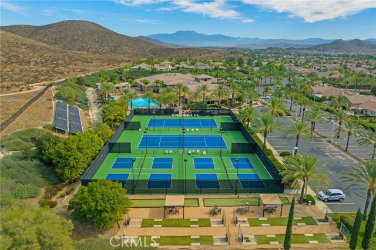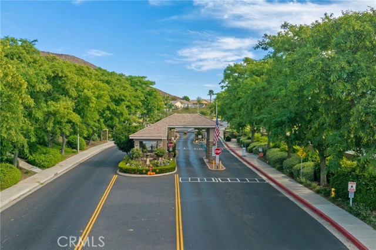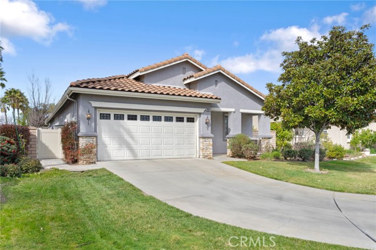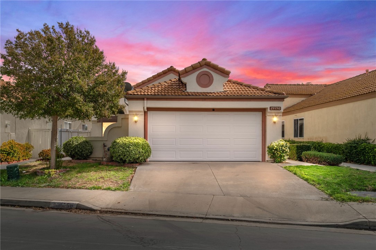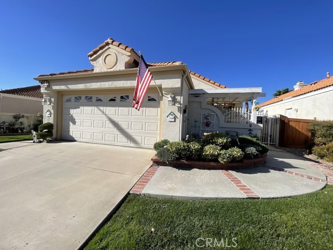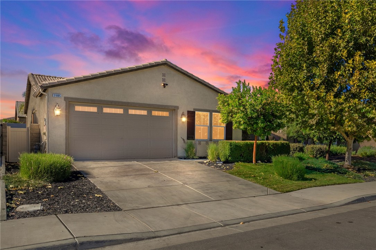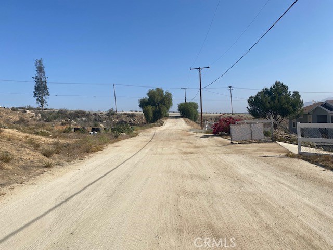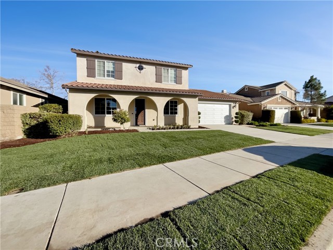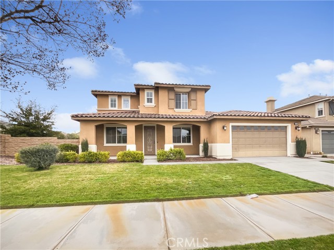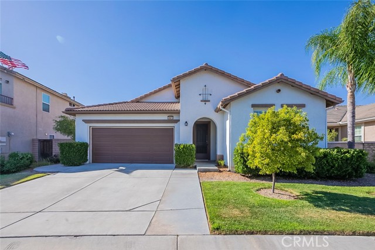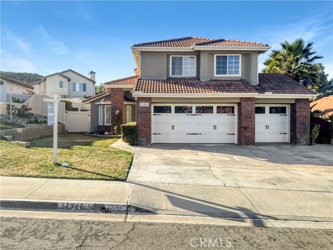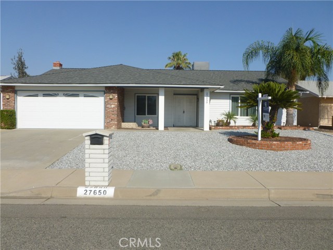29521 Rainbow Forest Way
Menifee, CA 92584
Sold
29521 Rainbow Forest Way
Menifee, CA 92584
Sold
Every day is a vacation when you live in luxury at the premier 55+ guard gated community of The Oasis in beautiful Menifee! This move in ready, three bedroom home offers wonderful curb appeal with an inviting front porch, and a large, private lot situated on a cul-de-sac. Even better, in lieu of neighbors directly across the street, enjoy a quiet and serene green space with a barbecue and picnic table seating. The kitchen has granite countertops, a pantry and is open to the family room and fireplace. Lovely engineered hardwood floors and tile flow throughout the main living areas, and upgraded carpet, and additional built in storage are located in the bedrooms. The primary bedroom has a walk in shower, soaking tub, and double vanity. The generously sized backyard is very private and has a lanai that provides a nice bonus outdoor space. The solar panels keep summer days cool without those high electric bills and a new water heater was installed in September. When residents of The Oasis would like a social atmosphere they take advantage of the 22,500 square ft clubhouse that includes a fitness center, billiards room, library, and a large ballroom for dances, Bingo Night, dinners, and other entertainment. Outside, among the mature and beautiful landscaping is a pool, spa, tennis, shuffleboard, and bocce courts. Adjacent to the community is The Ted Robinson designed Menifee Lakes Country Club. Ideally located minutes from the freeway, shopping, restaurants, and multiple beautiful lakes.
PROPERTY INFORMATION
| MLS # | SW24031305 | Lot Size | 7,841 Sq. Ft. |
| HOA Fees | $310/Monthly | Property Type | Single Family Residence |
| Price | $ 499,000
Price Per SqFt: $ 295 |
DOM | 651 Days |
| Address | 29521 Rainbow Forest Way | Type | Residential |
| City | Menifee | Sq.Ft. | 1,690 Sq. Ft. |
| Postal Code | 92584 | Garage | 2 |
| County | Riverside | Year Built | 2003 |
| Bed / Bath | 3 / 2 | Parking | 2 |
| Built In | 2003 | Status | Closed |
| Sold Date | 2024-06-18 |
INTERIOR FEATURES
| Has Laundry | Yes |
| Laundry Information | Individual Room |
| Has Fireplace | Yes |
| Fireplace Information | Family Room |
| Has Appliances | Yes |
| Kitchen Appliances | Dishwasher, Disposal, Gas Range, Microwave, Water Heater, Water Line to Refrigerator, Water Softener |
| Kitchen Information | Granite Counters, Kitchen Island, Kitchen Open to Family Room |
| Kitchen Area | Dining Room, In Kitchen |
| Has Heating | Yes |
| Heating Information | Central |
| Room Information | All Bedrooms Down, Entry, Family Room, Kitchen, Laundry, Main Floor Bedroom, Main Floor Primary Bedroom, Primary Bathroom, Primary Bedroom, Walk-In Closet |
| Has Cooling | Yes |
| Cooling Information | Central Air |
| Flooring Information | Carpet, Laminate, Tile |
| InteriorFeatures Information | Ceiling Fan(s), Granite Counters, High Ceilings, Open Floorplan, Unfurnished |
| DoorFeatures | Mirror Closet Door(s), Panel Doors |
| EntryLocation | Patio |
| Entry Level | 1 |
| Has Spa | No |
| SpaDescription | None |
| WindowFeatures | Blinds, Screens, Shutters |
| SecuritySafety | 24 Hour Security, Automatic Gate, Carbon Monoxide Detector(s), Gated Community, Gated with Guard, Smoke Detector(s) |
| Bathroom Information | Bathtub, Shower |
| Main Level Bedrooms | 3 |
| Main Level Bathrooms | 2 |
EXTERIOR FEATURES
| FoundationDetails | Slab |
| Roof | Tile |
| Has Pool | No |
| Pool | Community |
| Has Patio | Yes |
| Patio | Covered, Front Porch |
| Has Fence | Yes |
| Fencing | Block, Wood |
| Has Sprinklers | Yes |
WALKSCORE
MAP
MORTGAGE CALCULATOR
- Principal & Interest:
- Property Tax: $532
- Home Insurance:$119
- HOA Fees:$310
- Mortgage Insurance:
PRICE HISTORY
| Date | Event | Price |
| 06/18/2024 | Sold | $490,000 |
| 04/23/2024 | Active Under Contract | $499,000 |
| 02/15/2024 | Listed | $499,000 |

Topfind Realty
REALTOR®
(844)-333-8033
Questions? Contact today.
Interested in buying or selling a home similar to 29521 Rainbow Forest Way?
Menifee Similar Properties
Listing provided courtesy of Tiffanie Quatraro, Realty ONE Group Southwest. Based on information from California Regional Multiple Listing Service, Inc. as of #Date#. This information is for your personal, non-commercial use and may not be used for any purpose other than to identify prospective properties you may be interested in purchasing. Display of MLS data is usually deemed reliable but is NOT guaranteed accurate by the MLS. Buyers are responsible for verifying the accuracy of all information and should investigate the data themselves or retain appropriate professionals. Information from sources other than the Listing Agent may have been included in the MLS data. Unless otherwise specified in writing, Broker/Agent has not and will not verify any information obtained from other sources. The Broker/Agent providing the information contained herein may or may not have been the Listing and/or Selling Agent.
