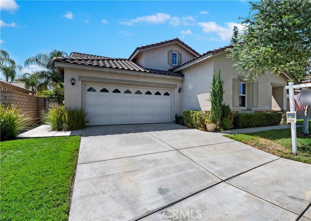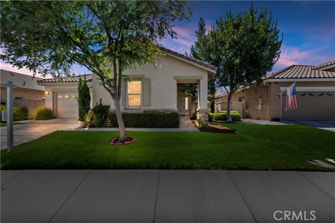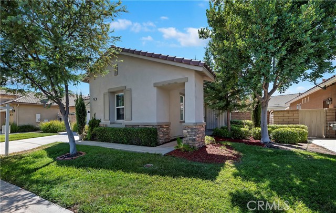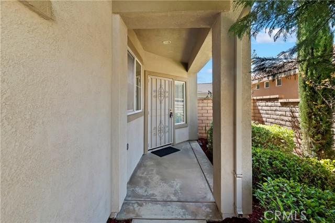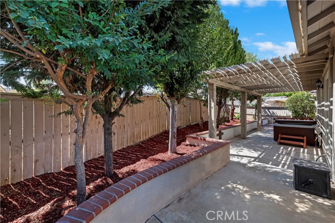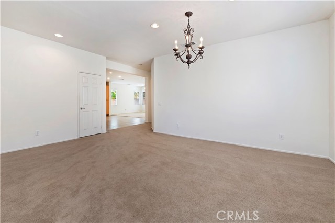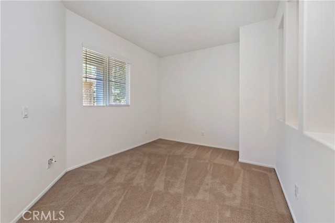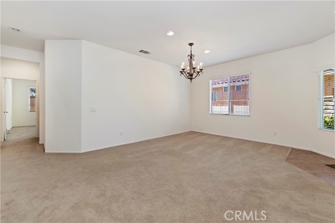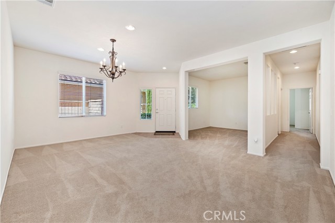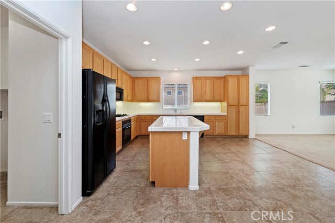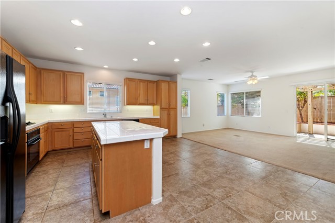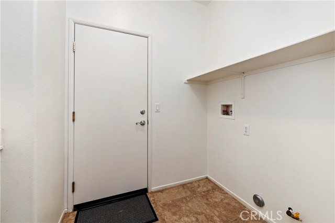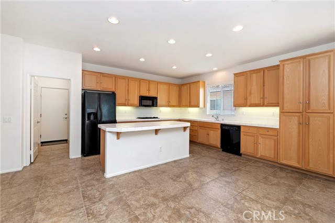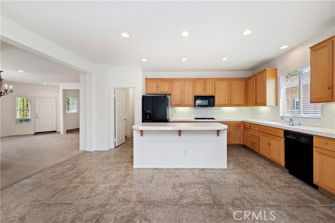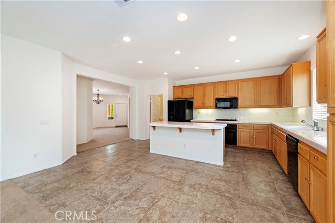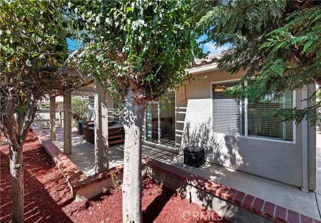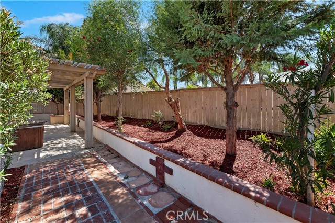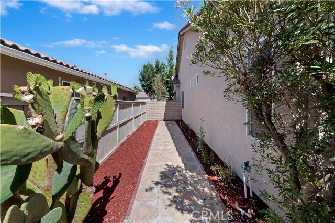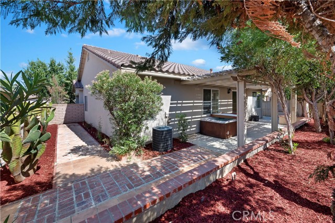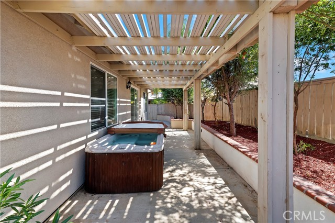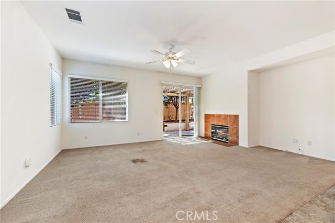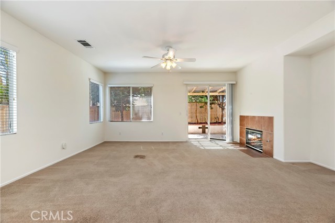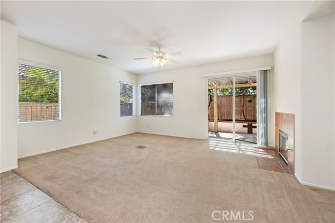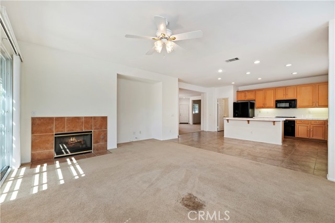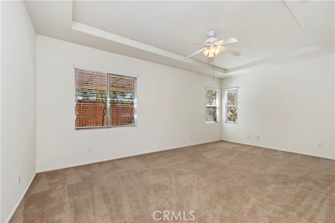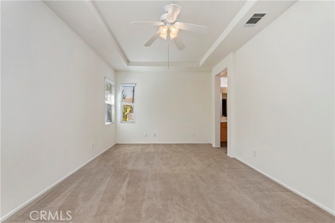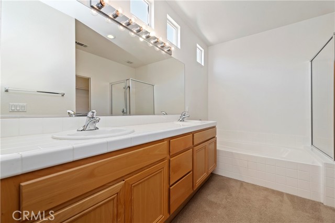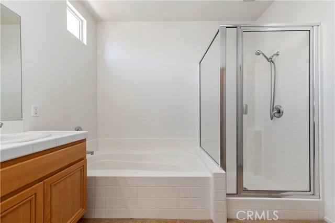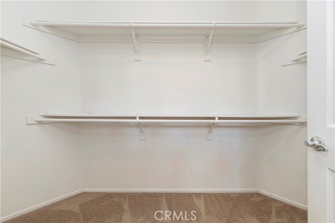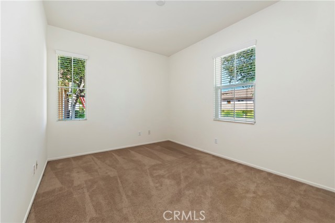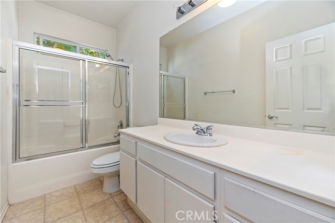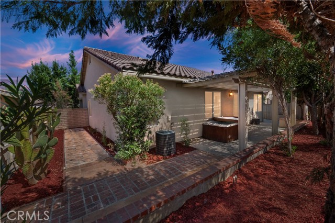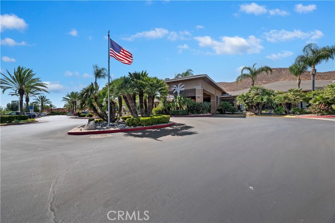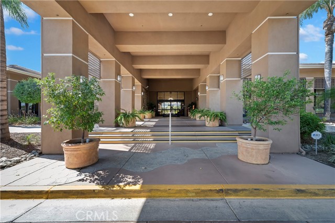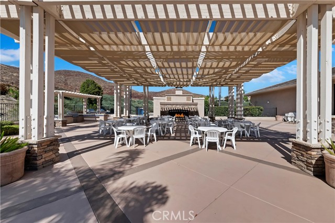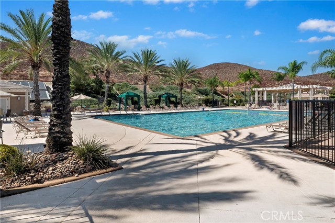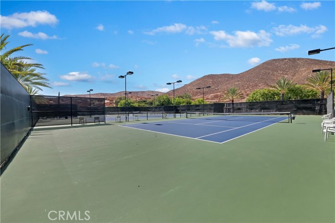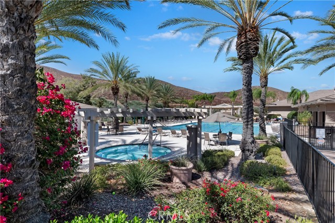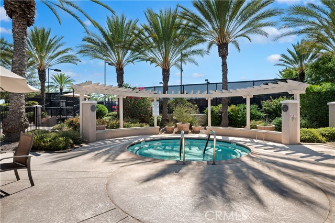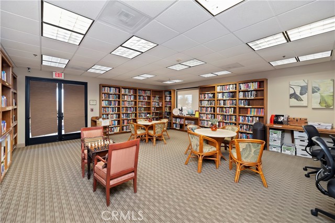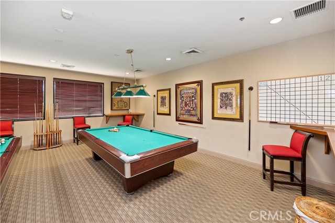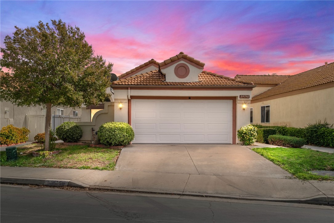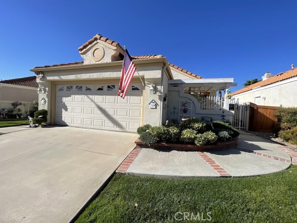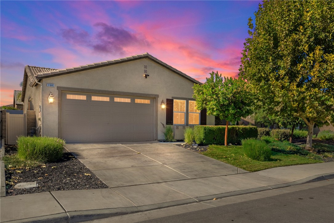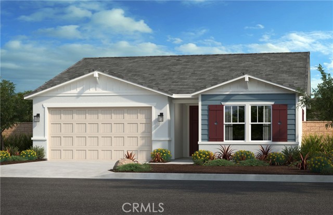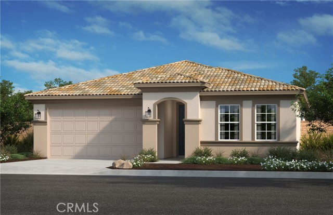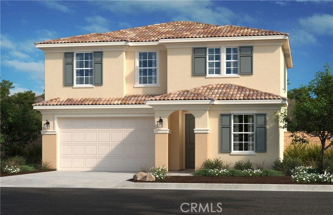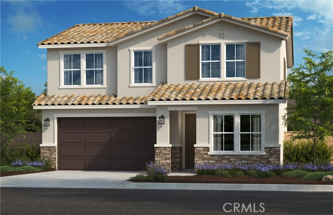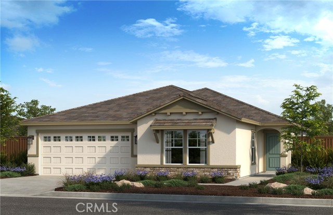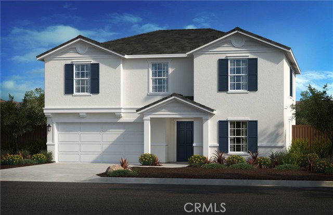29527 Cedar Glen Lane
Menifee, CA 92584
PRICE REDUCED! Welcome to your dream home in the stunning Oasis 55+ gated community! This charming 2-bedroom, 2-bathroom with a den that can be converted into a 3rd bedroom residence offers the perfect blend of comfort and style. As you step inside, you'll be greeted by a bright and airy open-concept living area, complete with high ceilings and large windows that let in abundant natural light. The spacious kitchen is a chef's delight, ample cabinetry, walk in pantry, and a large convenient breakfast bar island. The master suite is a serene retreat, boasting a generous walk-in closet and a luxurious en-suite bathroom with dual sinks, a soaking tub, and a separate shower. The second bedroom is equally inviting, with easy access to the second full bath. Outside, you'll find a private, low-maintenance backyard equipped that's perfect for relaxing and gardening. Enjoy the Oasis community amenities including a large pool, clubhouse, tennis, pickle ball, premiere golf course, and manned security gates. MOTIVATED SELLER! WILL LOOK AT ALL OFFERS!
PROPERTY INFORMATION
| MLS # | SW24164864 | Lot Size | 5,663 Sq. Ft. |
| HOA Fees | $310/Monthly | Property Type | Single Family Residence |
| Price | $ 525,000
Price Per SqFt: $ 281 |
DOM | 410 Days |
| Address | 29527 Cedar Glen Lane | Type | Residential |
| City | Menifee | Sq.Ft. | 1,868 Sq. Ft. |
| Postal Code | 92584 | Garage | 2 |
| County | Riverside | Year Built | 2003 |
| Bed / Bath | 2 / 2 | Parking | 2 |
| Built In | 2003 | Status | Active |
INTERIOR FEATURES
| Has Laundry | Yes |
| Laundry Information | Common Area |
| Has Fireplace | Yes |
| Fireplace Information | Family Room |
| Has Appliances | Yes |
| Kitchen Appliances | Dishwasher, Gas Cooktop, Microwave |
| Kitchen Information | Kitchen Island, Kitchen Open to Family Room |
| Kitchen Area | Breakfast Counter / Bar |
| Has Heating | Yes |
| Heating Information | Central |
| Room Information | Den |
| Has Cooling | Yes |
| Cooling Information | Central Air |
| Flooring Information | Carpet, Tile |
| EntryLocation | Front Door |
| Entry Level | 1 |
| WindowFeatures | Blinds |
| SecuritySafety | Gated with Attendant |
| Bathroom Information | Bathtub, Double Sinks in Primary Bath, Separate tub and shower, Walk-in shower |
| Main Level Bedrooms | 2 |
| Main Level Bathrooms | 2 |
EXTERIOR FEATURES
| FoundationDetails | Slab |
| Roof | Tile |
| Has Pool | No |
| Pool | Association |
| Has Patio | Yes |
| Patio | Concrete |
WALKSCORE
MAP
MORTGAGE CALCULATOR
- Principal & Interest:
- Property Tax: $560
- Home Insurance:$119
- HOA Fees:$310
- Mortgage Insurance:
PRICE HISTORY
| Date | Event | Price |
| 10/04/2024 | Price Change | $525,000 (-0.85%) |
| 09/23/2024 | Price Change | $529,500 (-2.84%) |
| 08/10/2024 | Listed | $545,000 |

Topfind Realty
REALTOR®
(844)-333-8033
Questions? Contact today.
Use a Topfind agent and receive a cash rebate of up to $5,250
Menifee Similar Properties
Listing provided courtesy of Brendan Flynn, BHHS Ranch & Coast Real Estate. Based on information from California Regional Multiple Listing Service, Inc. as of #Date#. This information is for your personal, non-commercial use and may not be used for any purpose other than to identify prospective properties you may be interested in purchasing. Display of MLS data is usually deemed reliable but is NOT guaranteed accurate by the MLS. Buyers are responsible for verifying the accuracy of all information and should investigate the data themselves or retain appropriate professionals. Information from sources other than the Listing Agent may have been included in the MLS data. Unless otherwise specified in writing, Broker/Agent has not and will not verify any information obtained from other sources. The Broker/Agent providing the information contained herein may or may not have been the Listing and/or Selling Agent.
