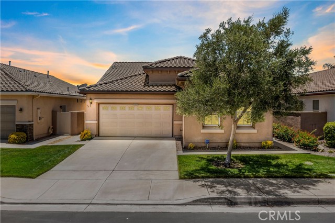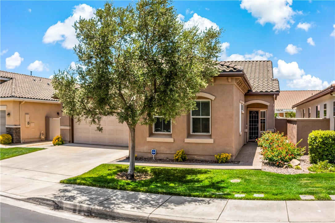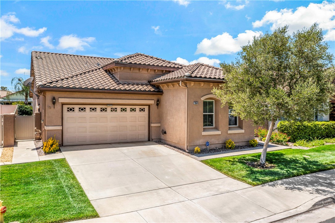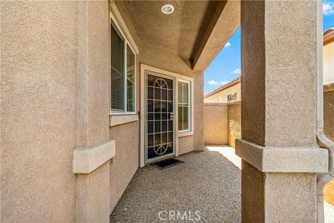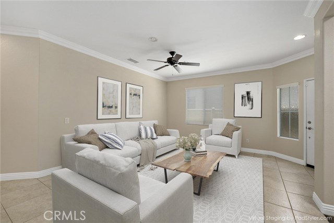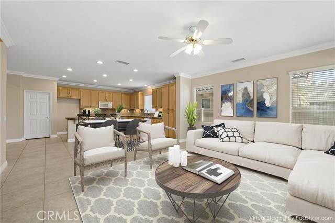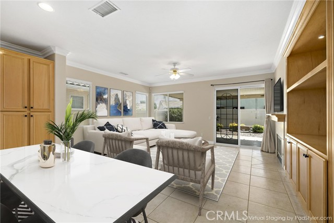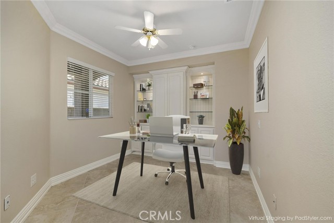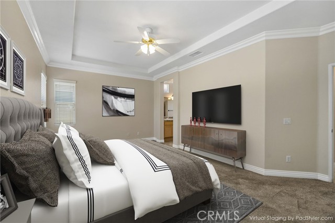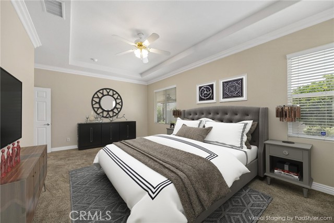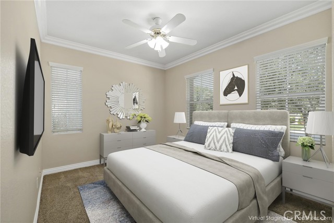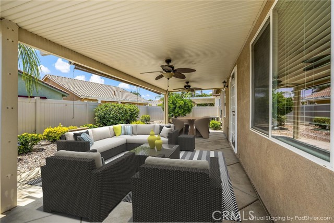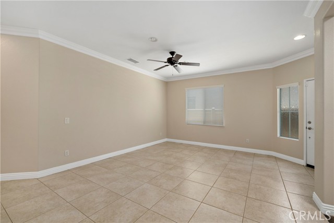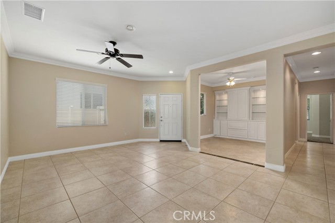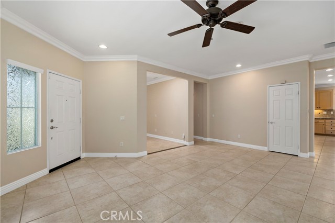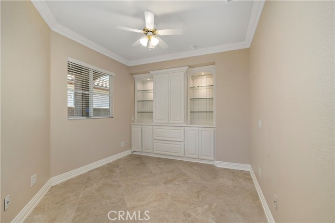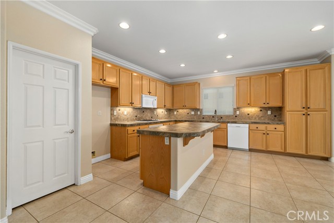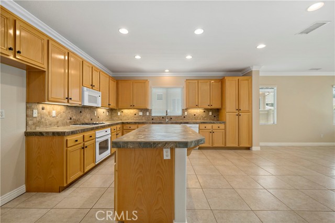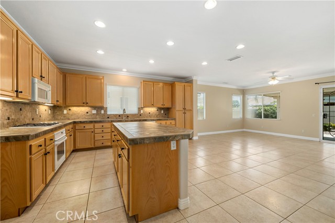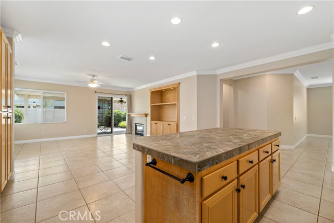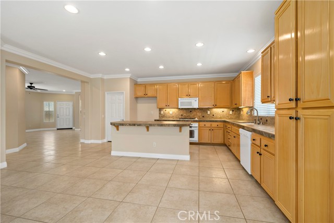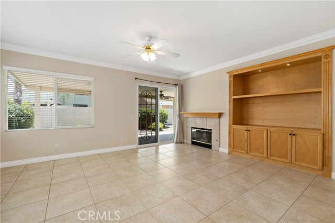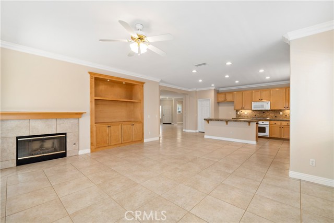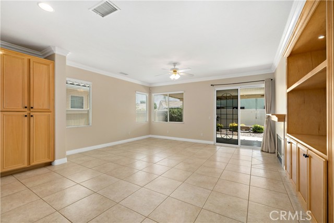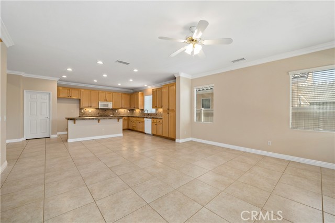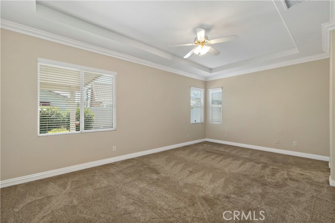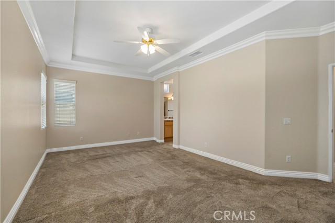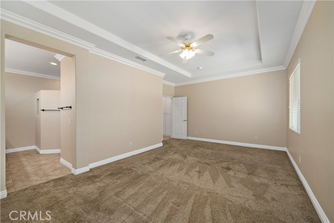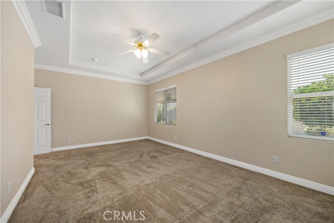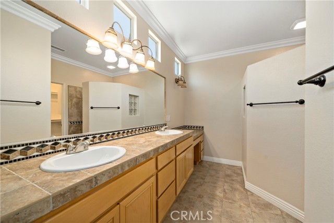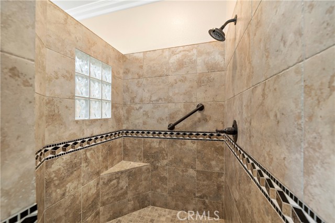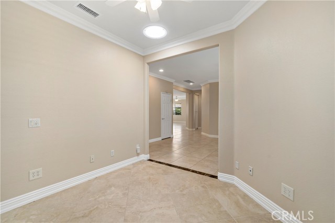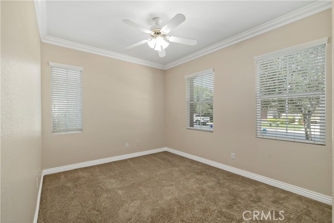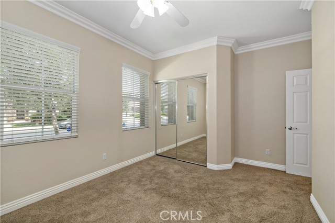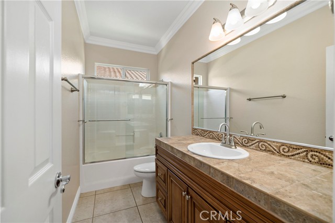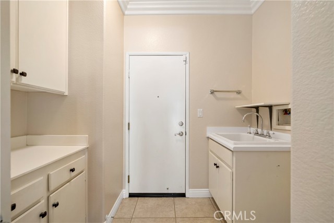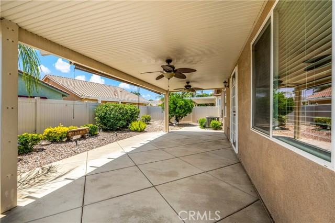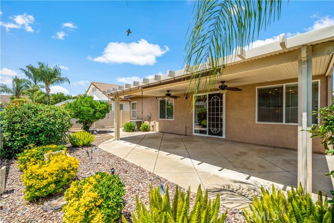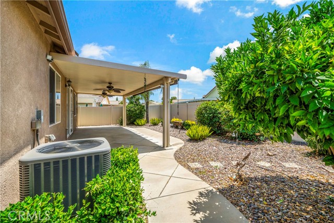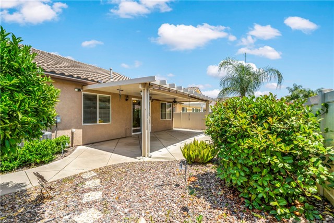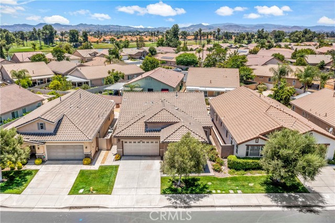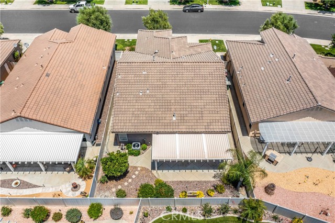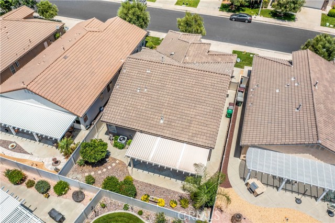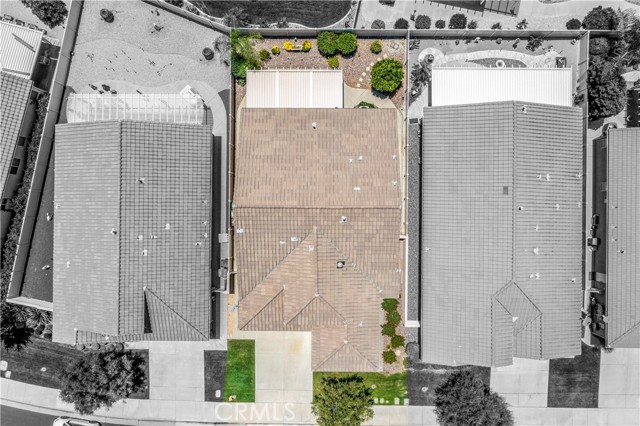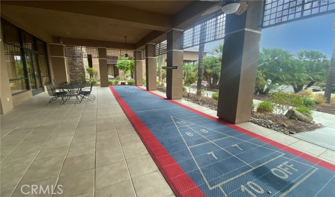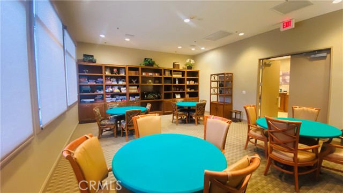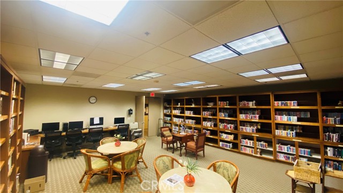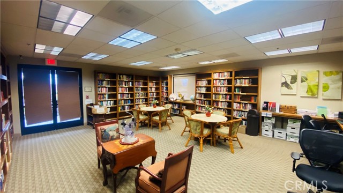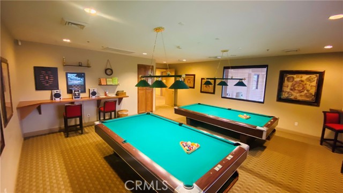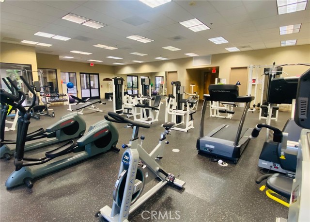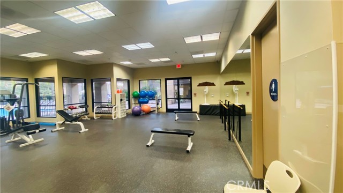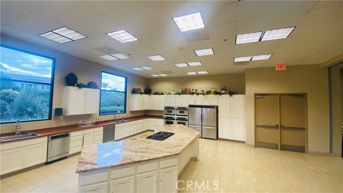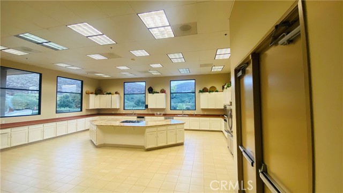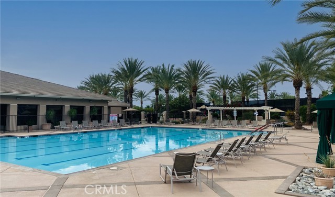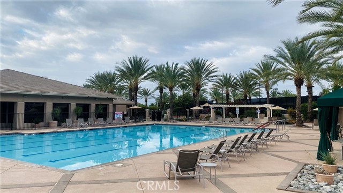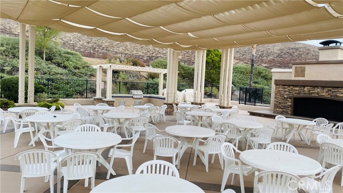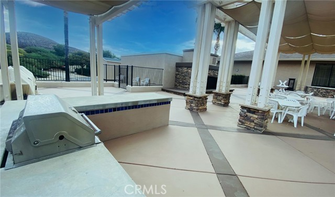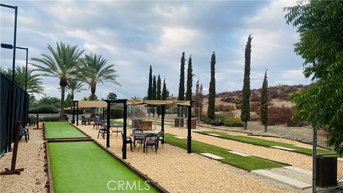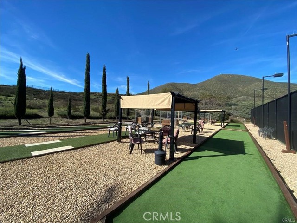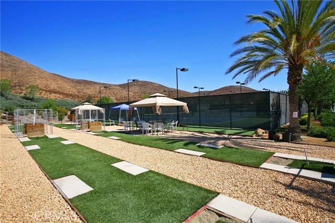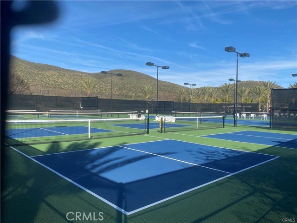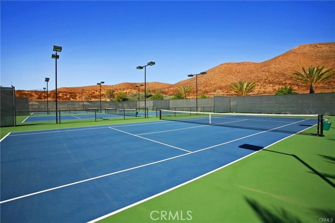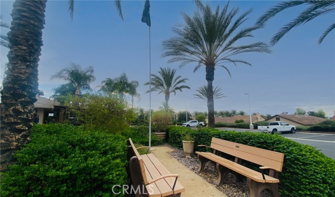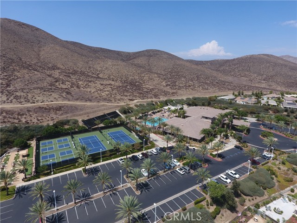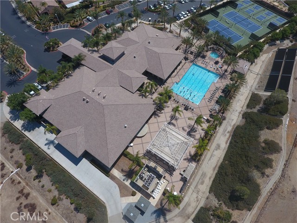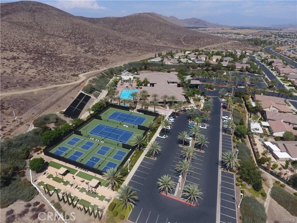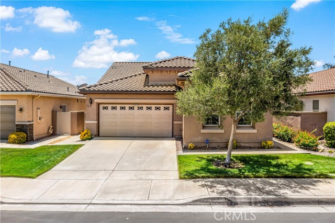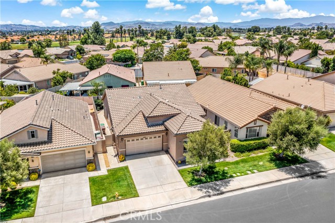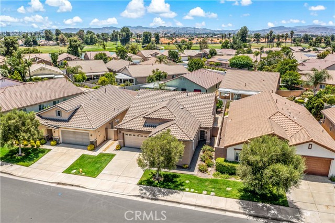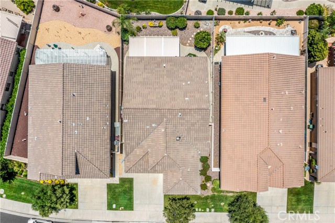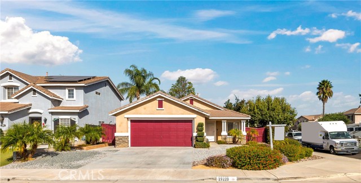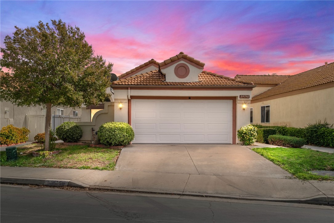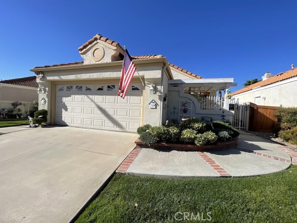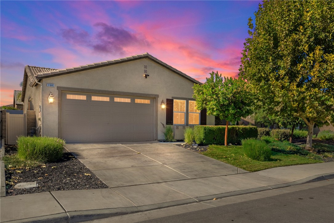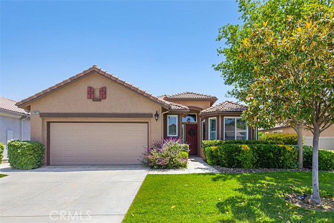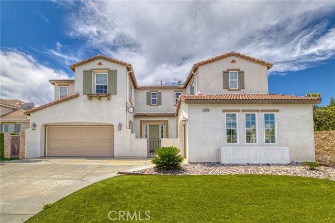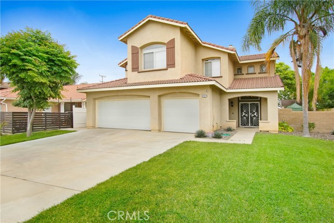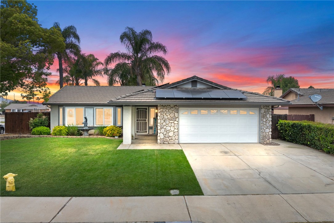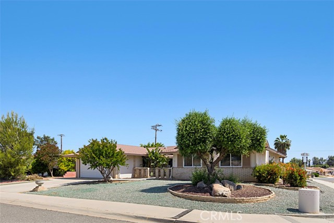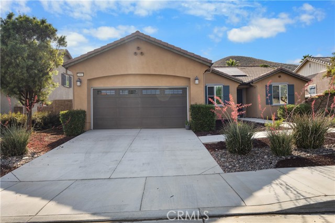29541 Warmsprings Drive
Menifee, CA 92584
Sold
Welcome to The Oasis Community of Menifee (55+) Come discover this highly sought-after 1,868 sq ft model offering 2 bedrooms plus an office/den, featuring numerous upgrades and high-end finishes. The interior includes elegant tile flooring throughout the main living areas and upgraded carpeting in the bedrooms. Both bathrooms have been beautifully remodeled, with the master bathroom showcasing a custom walk-in shower. The gourmet kitchen includes custom pull-out cabinets, ample countertop space with custom tile and a large center island, perfect for that inner chef! The family room provides a cozy retreat with a fireplace, built-in entertainment center, recessed lighting, and a ceiling fan. The office/den is designed for productivity, featuring built-in file cabinets, shelves, and a ceiling fan. Additionally, the oversized 2-car garage includes wall cabinets and a built-in workbench, ideal for projects and storage. Step outside to the backyard oasis, complete with a concrete patio, Solid Alumawood patio cover, well-maintained shrubs, a mature orange tree, and vinyl fencing for privacy. Experience the perfect blend of comfort, style, and functionality in The Oasis Community of Menifee. Welcome home!
PROPERTY INFORMATION
| MLS # | SW24126386 | Lot Size | 5,227 Sq. Ft. |
| HOA Fees | $310/Monthly | Property Type | Single Family Residence |
| Price | $ 565,000
Price Per SqFt: $ 302 |
DOM | 516 Days |
| Address | 29541 Warmsprings Drive | Type | Residential |
| City | Menifee | Sq.Ft. | 1,868 Sq. Ft. |
| Postal Code | 92584 | Garage | 2 |
| County | Riverside | Year Built | 2002 |
| Bed / Bath | 2 / 2 | Parking | 2 |
| Built In | 2002 | Status | Closed |
| Sold Date | 2024-08-07 |
INTERIOR FEATURES
| Has Laundry | Yes |
| Laundry Information | Individual Room, Inside, Washer Hookup |
| Has Fireplace | Yes |
| Fireplace Information | Family Room |
| Has Appliances | Yes |
| Kitchen Appliances | Dishwasher, Disposal, Gas Cooktop, Gas Water Heater, Microwave, Water Heater, Water Softener |
| Kitchen Information | Kitchen Island, Remodeled Kitchen |
| Kitchen Area | Breakfast Counter / Bar, Family Kitchen, Dining Room, In Kitchen |
| Has Heating | Yes |
| Heating Information | Central |
| Room Information | All Bedrooms Down, Family Room, Kitchen, Laundry, Living Room, Main Floor Bedroom, Main Floor Primary Bedroom, Walk-In Closet |
| Has Cooling | Yes |
| Cooling Information | Central Air |
| Flooring Information | Carpet, Tile |
| InteriorFeatures Information | Ceiling Fan(s), Crown Molding, High Ceilings, Tile Counters, Tray Ceiling(s) |
| EntryLocation | 1 |
| Entry Level | 1 |
| Has Spa | Yes |
| SpaDescription | Association, Community, In Ground |
| WindowFeatures | Blinds, Screens |
| SecuritySafety | Gated with Attendant, Automatic Gate, Gated Community, Gated with Guard, Smoke Detector(s) |
| Bathroom Information | Bathtub, Shower, Shower in Tub, Closet in bathroom, Double Sinks in Primary Bath, Main Floor Full Bath, Remodeled, Upgraded, Walk-in shower |
| Main Level Bedrooms | 2 |
| Main Level Bathrooms | 2 |
EXTERIOR FEATURES
| ExteriorFeatures | Rain Gutters |
| FoundationDetails | Slab |
| Has Pool | No |
| Pool | Association, Community, In Ground |
| Has Patio | Yes |
| Patio | Concrete, Covered |
| Has Sprinklers | Yes |
WALKSCORE
MAP
MORTGAGE CALCULATOR
- Principal & Interest:
- Property Tax: $603
- Home Insurance:$119
- HOA Fees:$310
- Mortgage Insurance:
PRICE HISTORY
| Date | Event | Price |
| 07/23/2024 | Pending | $565,000 |
| 07/07/2024 | Active Under Contract | $565,000 |
| 06/25/2024 | Listed | $565,000 |

Topfind Realty
REALTOR®
(844)-333-8033
Questions? Contact today.
Interested in buying or selling a home similar to 29541 Warmsprings Drive?
Menifee Similar Properties
Listing provided courtesy of Lorie Anne Auer, eXp Realty of California, Inc.. Based on information from California Regional Multiple Listing Service, Inc. as of #Date#. This information is for your personal, non-commercial use and may not be used for any purpose other than to identify prospective properties you may be interested in purchasing. Display of MLS data is usually deemed reliable but is NOT guaranteed accurate by the MLS. Buyers are responsible for verifying the accuracy of all information and should investigate the data themselves or retain appropriate professionals. Information from sources other than the Listing Agent may have been included in the MLS data. Unless otherwise specified in writing, Broker/Agent has not and will not verify any information obtained from other sources. The Broker/Agent providing the information contained herein may or may not have been the Listing and/or Selling Agent.
