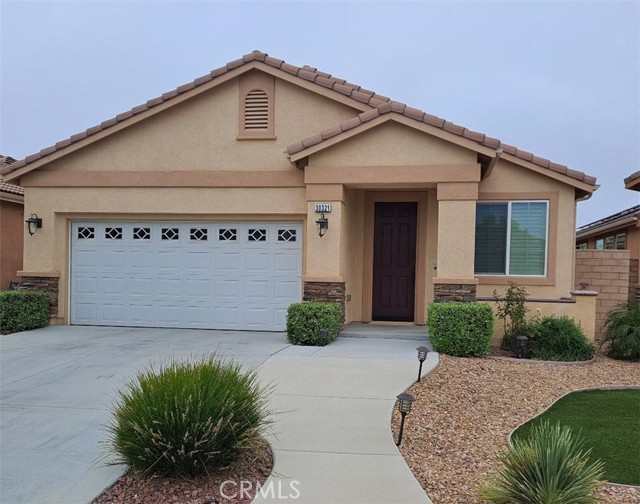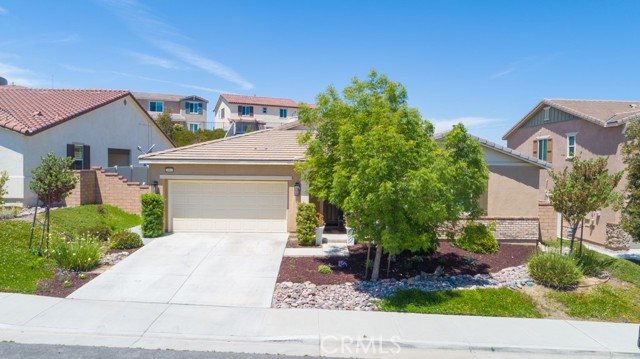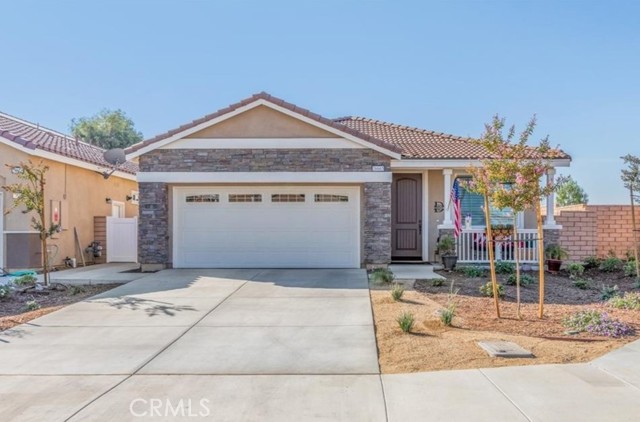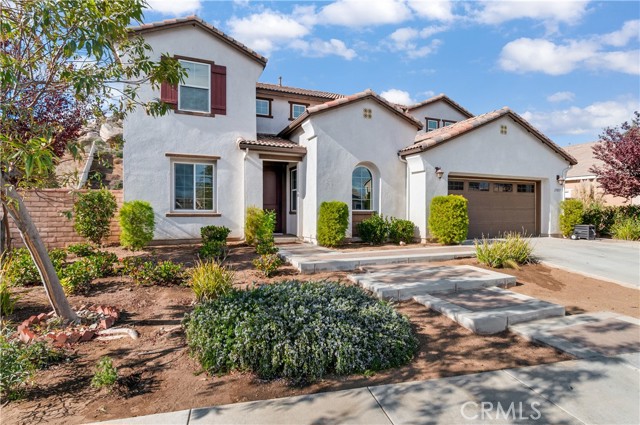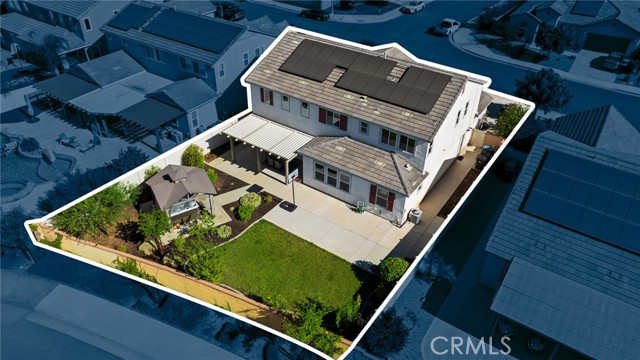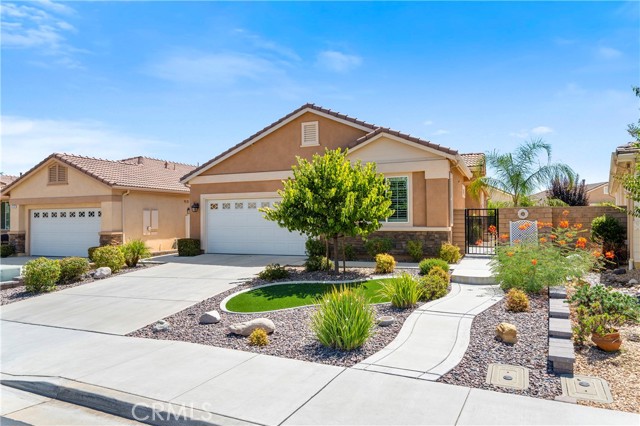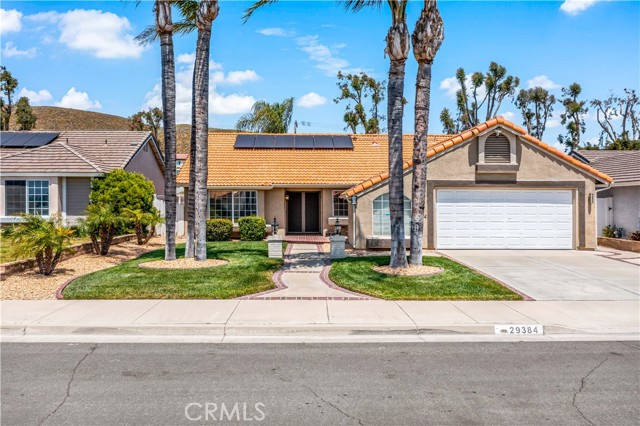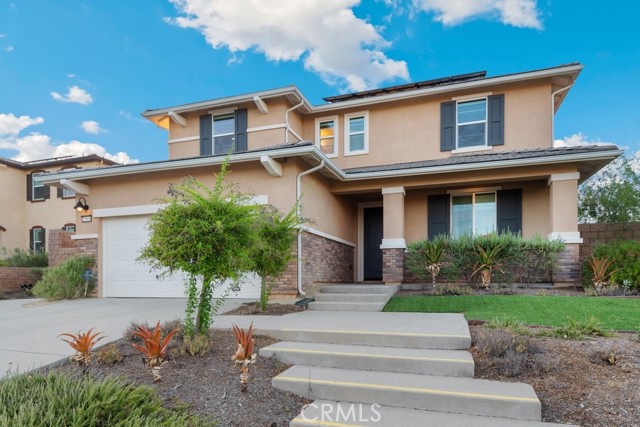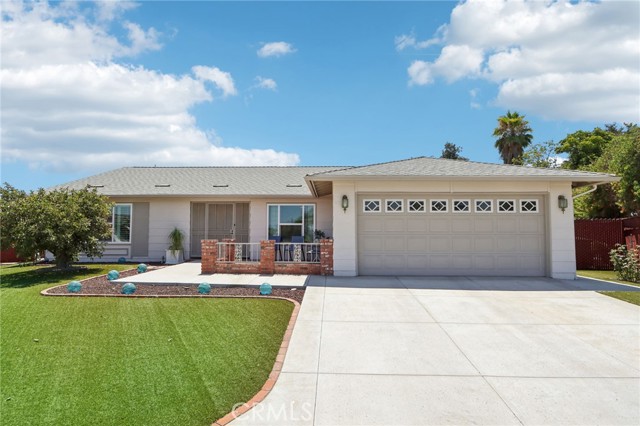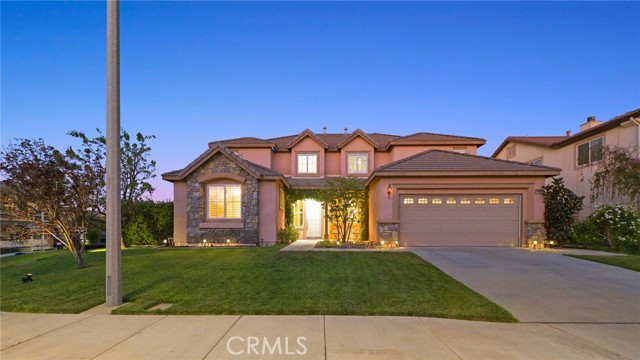29543 Valance Court
Menifee, CA 92584
Sold
Welcome to this brand-new built home from 2021 that has a few upgrades. Located in a Cul-de-sac in the Audie Murphy Ranch Community!!! *** SOLAR Panels have been paid off to save on utilities***This spacious 6 bedrooms 5 baths house has approximately 3,600 sq feet of living space. It has an open floor plan that offers vaulted ceilings, private dining room, large kitchen island, gathering room, office space or study, two Master Suites with large walk-in closets, separate dual vanities, large soaking tub (one of the master suites is located downstairs), loft for the kids to play in or use as a second living room, laundry room located upstairs, covered patio, and big back yard with plenty of space for your dream pool. Custom cabinets throughout the house and California roof covered patio that leads to the backyard. ****This home still offers plenty of space to put your own personal touch**** This community offers great amenities like a Community Clubhouse, Olympic Sized Pool & Spa, Skate Park, Sports Parks, Baseball Field, Soccer fields, Basketball Courts, Tennis courts, walking and biking path, a grassy amphitheater, playgrounds, hiking trails and more. Seller is motivated, bring offer. All conveniently located between 15 and 215 freeways and close to amenities, shopping, restaurants, and in the Menifee Union school district, new school to open fall 2023 within a short walk.***Dog on premises*** Easy to show, call to schedule an appointment....
PROPERTY INFORMATION
| MLS # | SR23065578 | Lot Size | 8,276 Sq. Ft. |
| HOA Fees | $130/Monthly | Property Type | Single Family Residence |
| Price | $ 638,750
Price Per SqFt: $ 177 |
DOM | 960 Days |
| Address | 29543 Valance Court | Type | Residential |
| City | Menifee | Sq.Ft. | 3,610 Sq. Ft. |
| Postal Code | 92584 | Garage | 2 |
| County | Riverside | Year Built | 2021 |
| Bed / Bath | 6 / 5 | Parking | 2 |
| Built In | 2021 | Status | Closed |
| Sold Date | 2023-05-25 |
INTERIOR FEATURES
| Has Laundry | Yes |
| Laundry Information | Upper Level |
| Has Fireplace | No |
| Fireplace Information | None |
| Kitchen Information | Built-in Trash/Recycling, Butler's Pantry, Granite Counters, Kitchen Island |
| Kitchen Area | Dining Room |
| Has Heating | Yes |
| Heating Information | Central |
| Room Information | Family Room, Formal Entry, Foyer, Game Room, Great Room, Jack & Jill, Kitchen, Laundry, Living Room, Master Bathroom, Master Bedroom, Walk-In Closet, Walk-In Pantry |
| Has Cooling | Yes |
| Cooling Information | Central Air |
| InteriorFeatures Information | 2 Staircases, High Ceilings, Open Floorplan, Pantry, Quartz Counters, Recessed Lighting |
| EntryLocation | 1 |
| Entry Level | 1 |
| Bathroom Information | Bathtub, Double Sinks In Master Bath, Quartz Counters, Walk-in shower |
| Main Level Bedrooms | 1 |
| Main Level Bathrooms | 2 |
EXTERIOR FEATURES
| Has Pool | No |
| Pool | Community |
WALKSCORE
MAP
MORTGAGE CALCULATOR
- Principal & Interest:
- Property Tax: $681
- Home Insurance:$119
- HOA Fees:$130
- Mortgage Insurance:
PRICE HISTORY
| Date | Event | Price |
| 04/19/2023 | Listed | $638,750 |

Topfind Realty
REALTOR®
(844)-333-8033
Questions? Contact today.
Interested in buying or selling a home similar to 29543 Valance Court?
Menifee Similar Properties
Listing provided courtesy of Carlos Alvarez, General Realty Group,Inc.. Based on information from California Regional Multiple Listing Service, Inc. as of #Date#. This information is for your personal, non-commercial use and may not be used for any purpose other than to identify prospective properties you may be interested in purchasing. Display of MLS data is usually deemed reliable but is NOT guaranteed accurate by the MLS. Buyers are responsible for verifying the accuracy of all information and should investigate the data themselves or retain appropriate professionals. Information from sources other than the Listing Agent may have been included in the MLS data. Unless otherwise specified in writing, Broker/Agent has not and will not verify any information obtained from other sources. The Broker/Agent providing the information contained herein may or may not have been the Listing and/or Selling Agent.

















