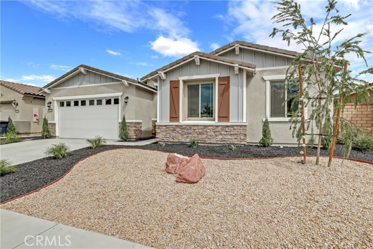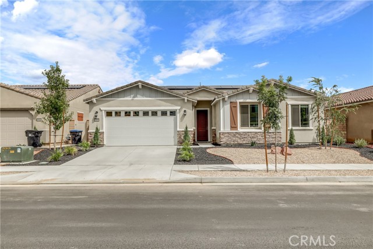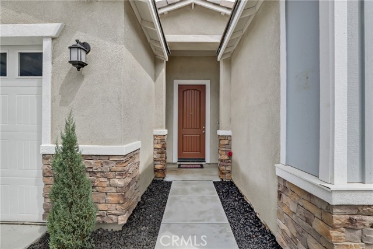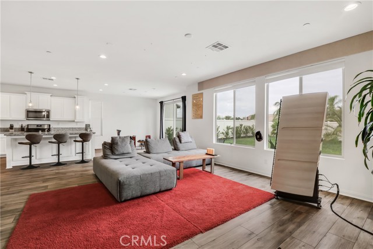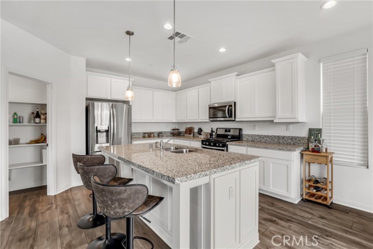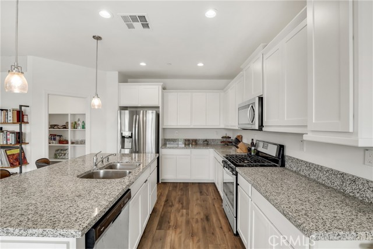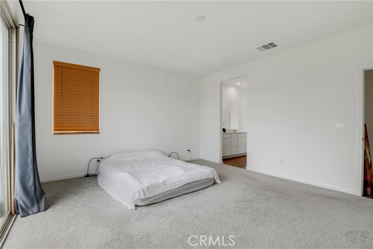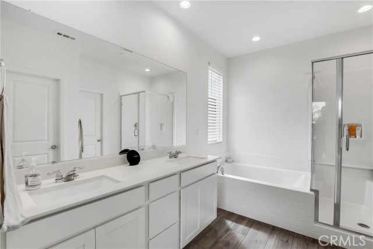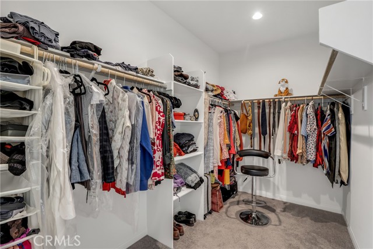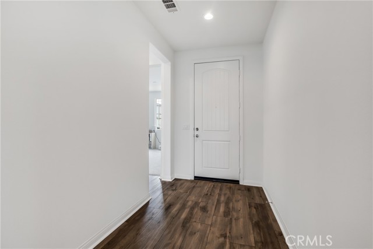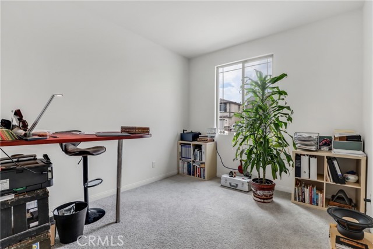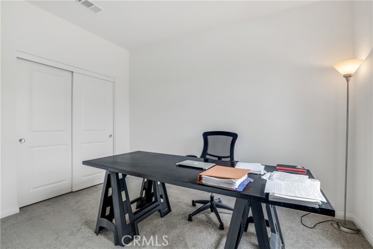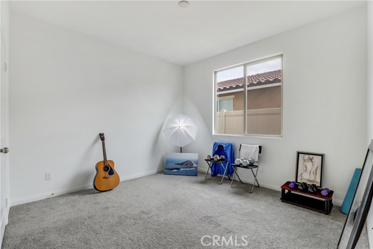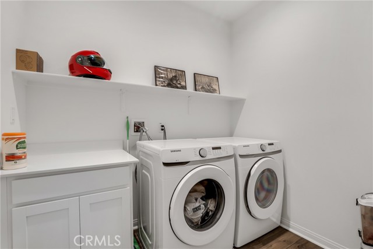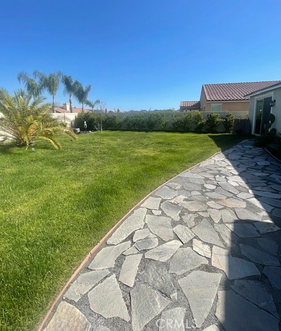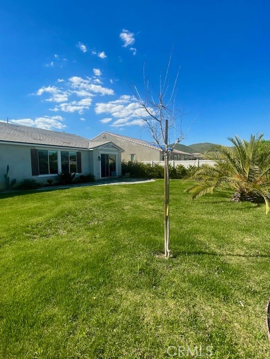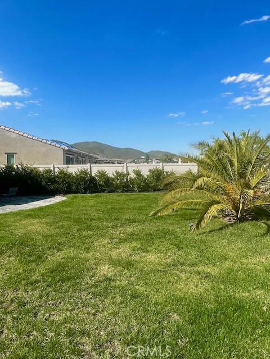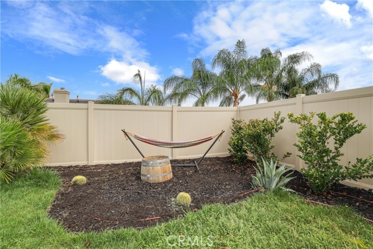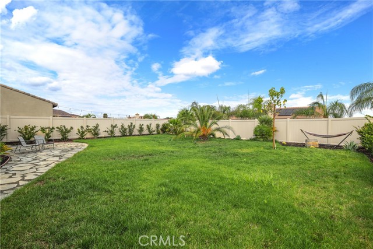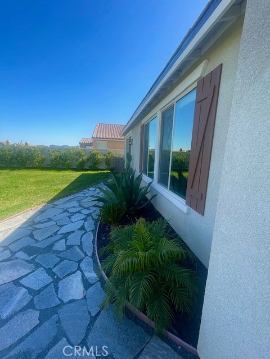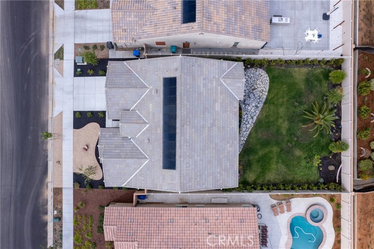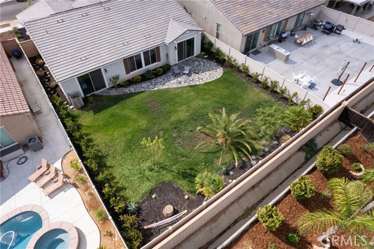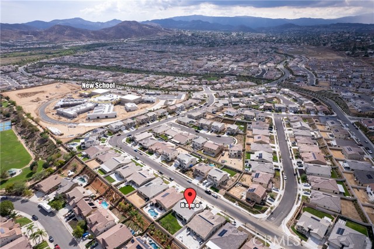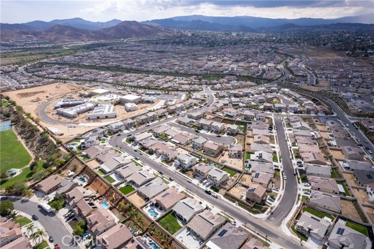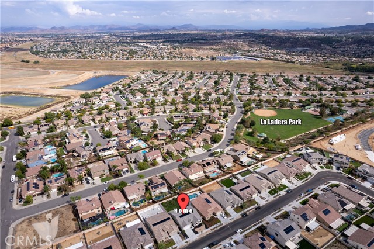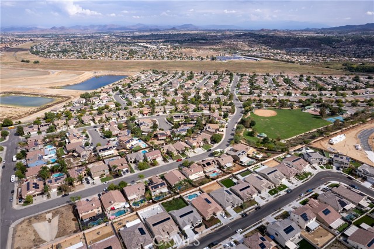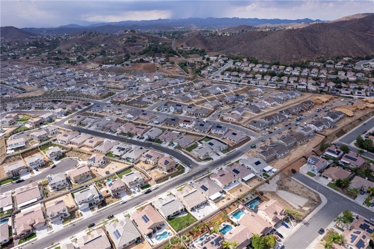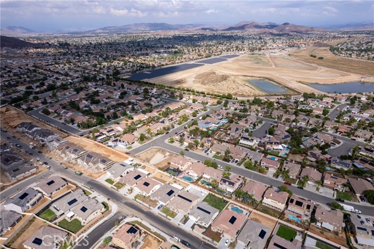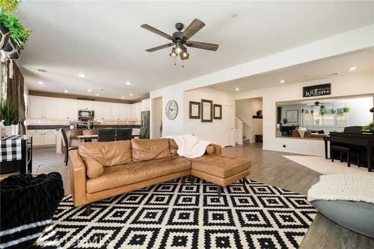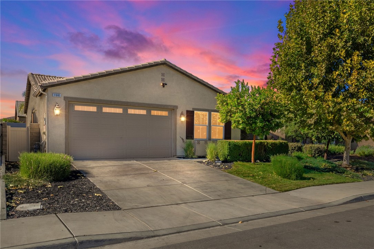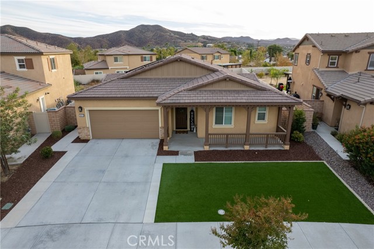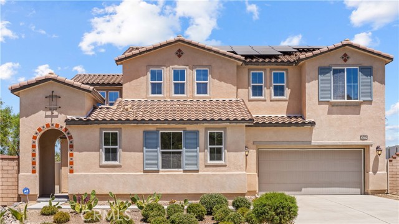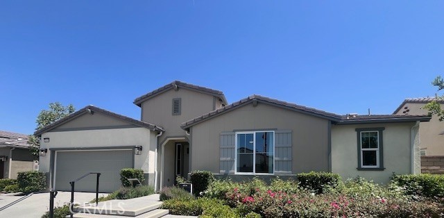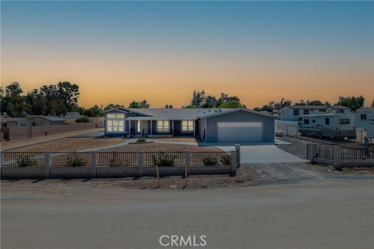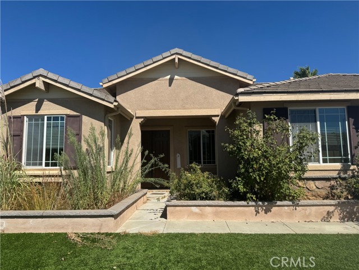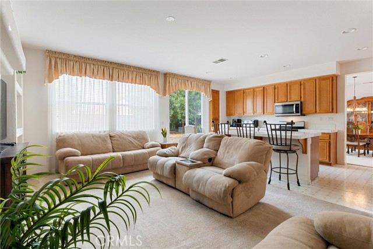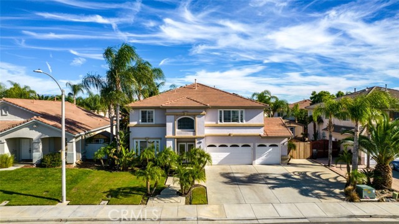29572 Stageline Circle
Menifee, CA 92584
Sold
Welcome to this stunning single-story home nestled in the prestigious master-planned community of Audie Murphy Ranch! Boasting 3 bedrooms, 2 baths, and a 2-car garage with extra storage space, this residence offers both elegance and functionality! Upon entry, the light-filled interior immediately captivates, leading you to a versatile bonus room ideal for an office or den. Two generously sized bedrooms and a full guest bathroom provide ample accommodation options. The heart of the home is the expansive open-concept kitchen featuring a large island, spacious walk-in pantry, and abundant cabinet space, seamlessly flowing into the dining area and sizable family room adorned with expansive windows. The master suite, secluded off the family room, offers a retreat-like ambiance with a spacious walk-in closet, dual vanity sinks, a walk-in shower, and a separate soaking tub. Outside, the landscaped drought-resistant front yard and private pool-sized rear yard with mountain views provide the perfect backdrop for outdoor enjoyment and relaxation. Conveniently located between the 15 and 215 freeways, and close to hiking trails, parks, shopping, and dining options, this home offers both serenity and accessibility. Furthermore, residing within the highly sought-after Menifee School District, with a new middle school nearby, ensures excellent educational opportunities. Experience breathtaking sunrises and tranquil evenings in your new haven!
PROPERTY INFORMATION
| MLS # | SW24066522 | Lot Size | 7,405 Sq. Ft. |
| HOA Fees | $138/Monthly | Property Type | Single Family Residence |
| Price | $ 649,000
Price Per SqFt: $ 314 |
DOM | 511 Days |
| Address | 29572 Stageline Circle | Type | Residential |
| City | Menifee | Sq.Ft. | 2,067 Sq. Ft. |
| Postal Code | 92584 | Garage | 2 |
| County | Riverside | Year Built | 2020 |
| Bed / Bath | 3 / 2 | Parking | 2 |
| Built In | 2020 | Status | Closed |
| Sold Date | 2024-05-24 |
INTERIOR FEATURES
| Has Laundry | Yes |
| Laundry Information | Gas & Electric Dryer Hookup, Individual Room |
| Has Fireplace | No |
| Fireplace Information | None |
| Has Appliances | Yes |
| Kitchen Appliances | Dishwasher, Gas Oven, Microwave |
| Kitchen Information | Granite Counters, Kitchen Island, Kitchen Open to Family Room, Pots & Pan Drawers, Walk-In Pantry |
| Kitchen Area | Breakfast Counter / Bar, Dining Ell |
| Has Heating | Yes |
| Heating Information | Central |
| Room Information | All Bedrooms Down, Entry, Family Room, Kitchen, Laundry, Main Floor Bedroom, Main Floor Primary Bedroom, Primary Bathroom, Walk-In Closet, Walk-In Pantry |
| Has Cooling | Yes |
| Cooling Information | Central Air |
| Flooring Information | Carpet, Laminate |
| InteriorFeatures Information | Granite Counters, Open Floorplan, Pantry, Recessed Lighting, Storage |
| EntryLocation | Front |
| Entry Level | 1 |
| Has Spa | Yes |
| SpaDescription | Association |
| WindowFeatures | Double Pane Windows |
| SecuritySafety | Carbon Monoxide Detector(s), Fire Sprinkler System, Smoke Detector(s) |
| Bathroom Information | Bathtub, Shower in Tub, Double Sinks in Primary Bath, Exhaust fan(s), Main Floor Full Bath, Walk-in shower |
| Main Level Bedrooms | 3 |
| Main Level Bathrooms | 2 |
EXTERIOR FEATURES
| Roof | Tile |
| Has Pool | No |
| Pool | Association |
| Has Patio | Yes |
| Patio | Patio Open |
| Has Fence | Yes |
| Fencing | Vinyl |
| Has Sprinklers | Yes |
WALKSCORE
MAP
MORTGAGE CALCULATOR
- Principal & Interest:
- Property Tax: $692
- Home Insurance:$119
- HOA Fees:$138
- Mortgage Insurance:
PRICE HISTORY
| Date | Event | Price |
| 05/24/2024 | Sold | $630,000 |
| 05/15/2024 | Pending | $649,000 |
| 04/04/2024 | Listed | $649,000 |

Topfind Realty
REALTOR®
(844)-333-8033
Questions? Contact today.
Interested in buying or selling a home similar to 29572 Stageline Circle?
Menifee Similar Properties
Listing provided courtesy of Goran Forss, Team Forss Realty Group. Based on information from California Regional Multiple Listing Service, Inc. as of #Date#. This information is for your personal, non-commercial use and may not be used for any purpose other than to identify prospective properties you may be interested in purchasing. Display of MLS data is usually deemed reliable but is NOT guaranteed accurate by the MLS. Buyers are responsible for verifying the accuracy of all information and should investigate the data themselves or retain appropriate professionals. Information from sources other than the Listing Agent may have been included in the MLS data. Unless otherwise specified in writing, Broker/Agent has not and will not verify any information obtained from other sources. The Broker/Agent providing the information contained herein may or may not have been the Listing and/or Selling Agent.
