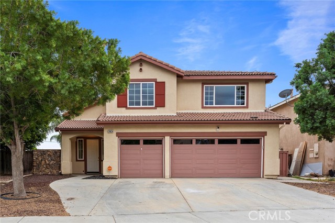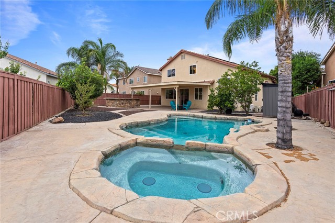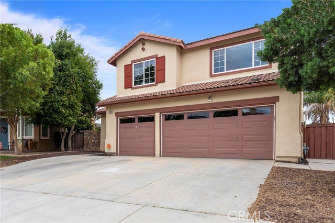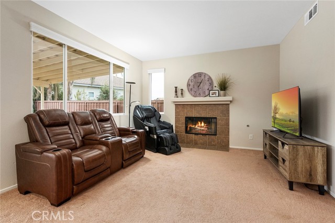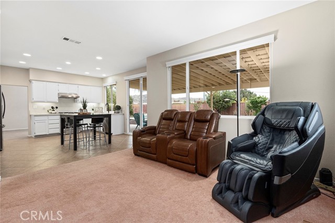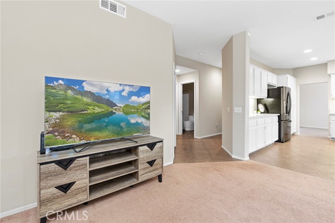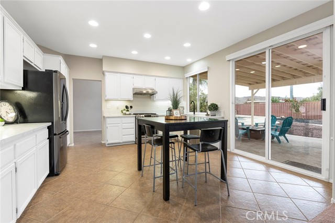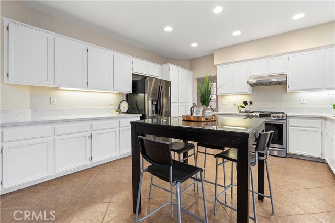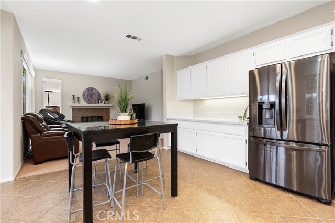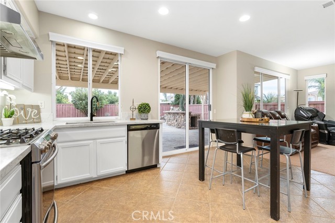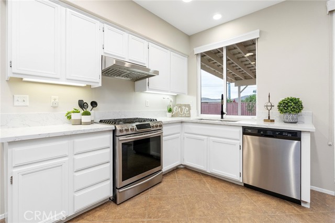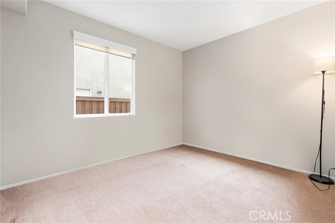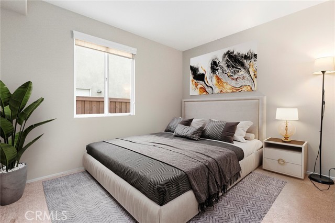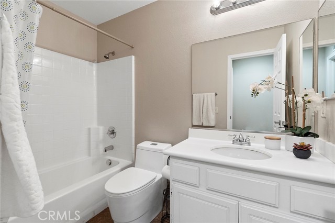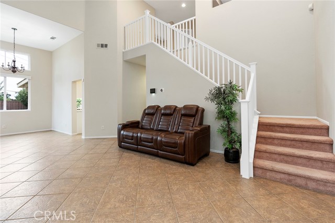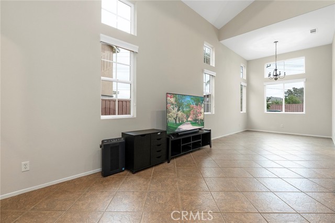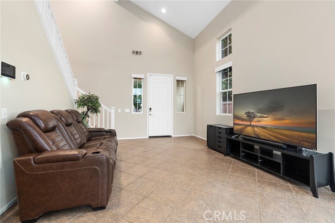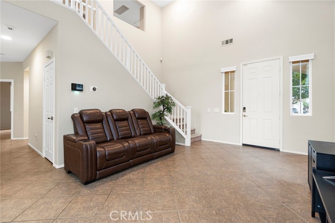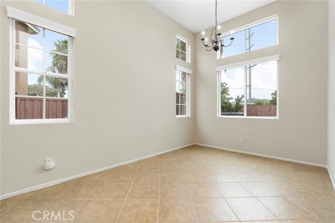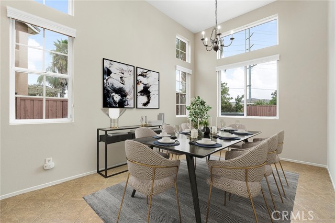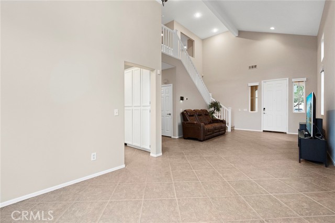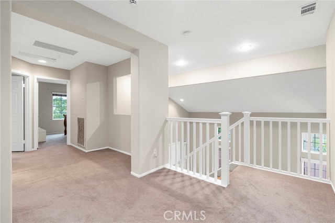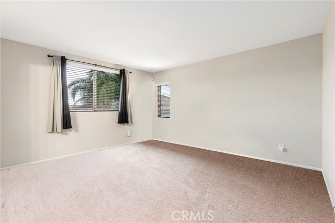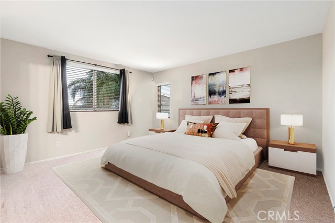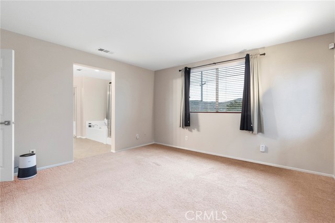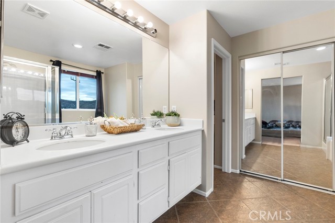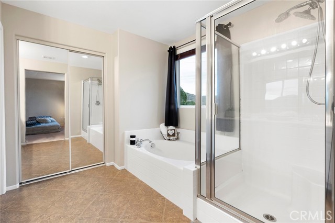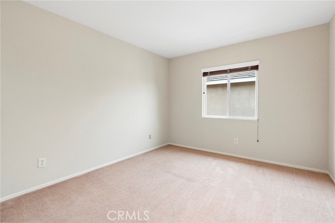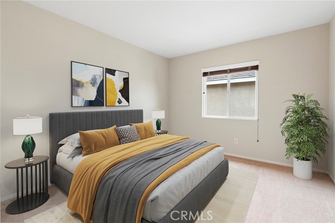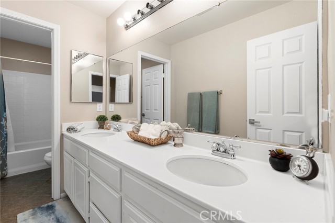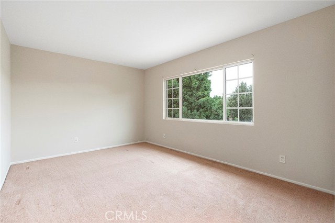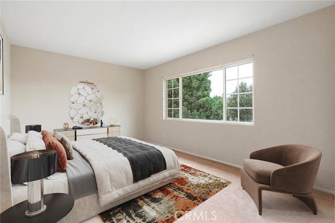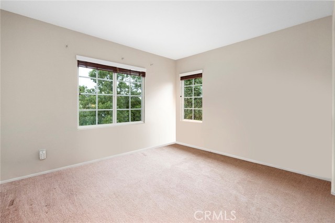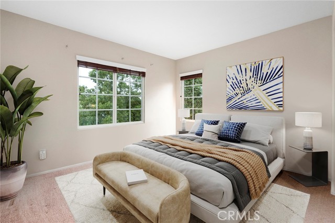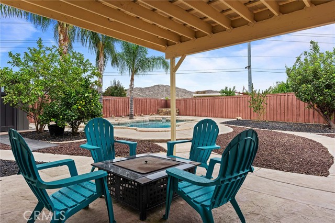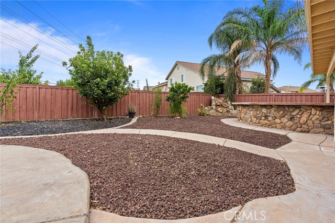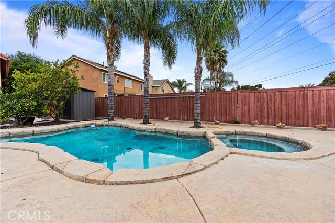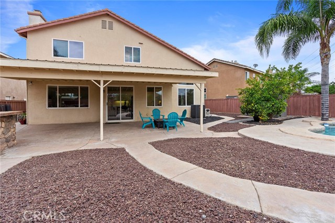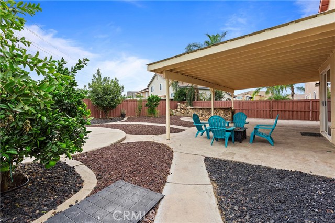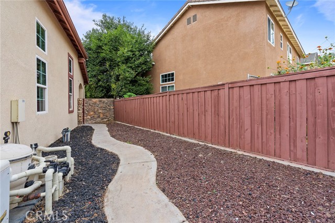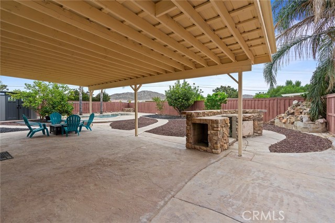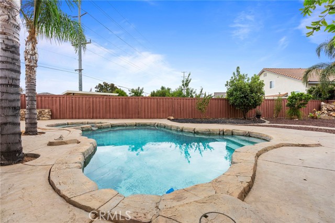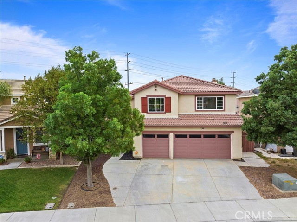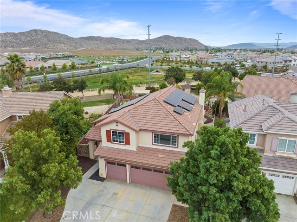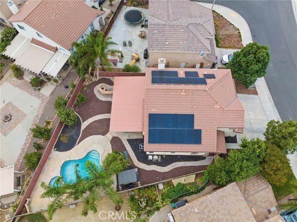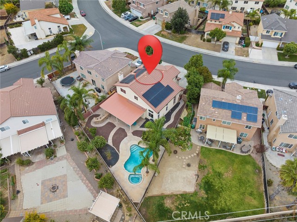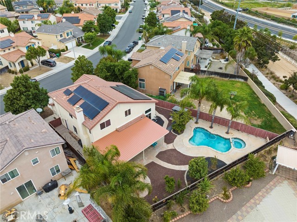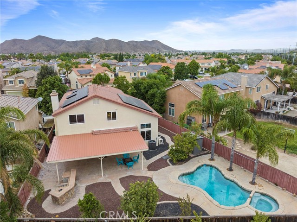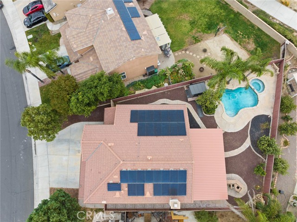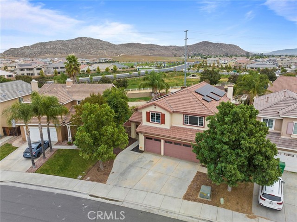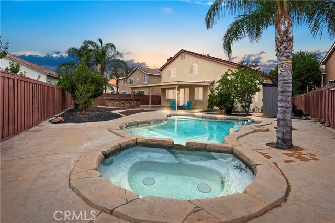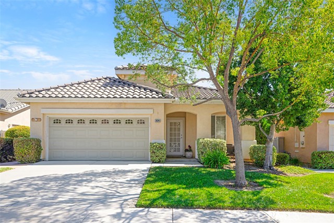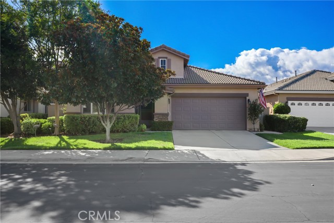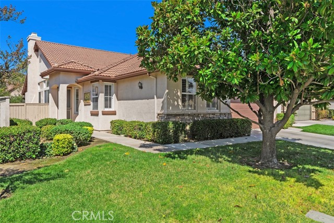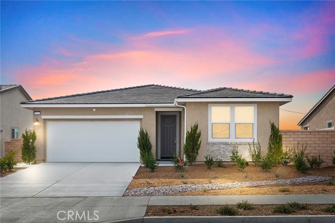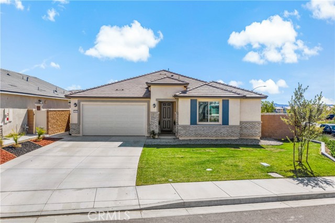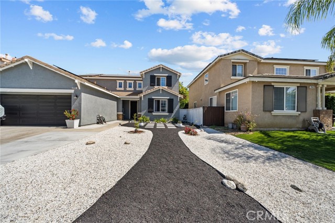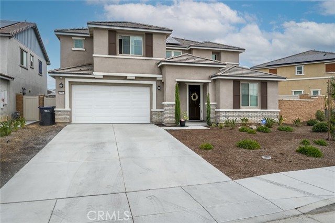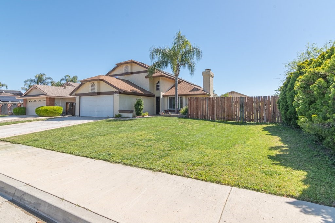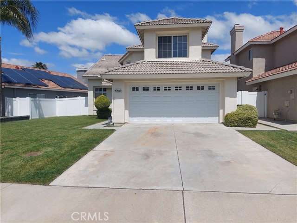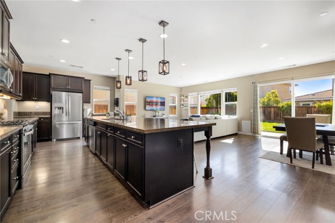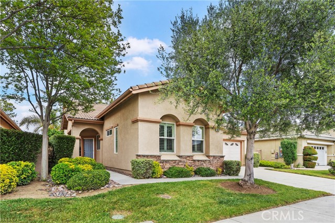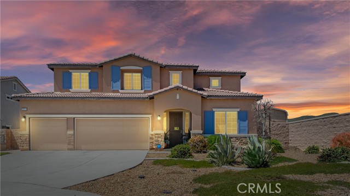29624 Castlewood Drive
Menifee, CA 92584
Sold
POOL/SPA home! This home has it all! 5 bedrooms, 3 full bathrooms, (1 Bedroom and full bathroom on the first floor). As you enter the home you have a large formal living and dining room with vaulted ceilings, a REMODELED upgraded kitchen with modern quartz counter tops, freshly painted cabinetry, recently upgraded stainless steel appliances, stainless steel farmhouse sink, updated kitchen faucet, new recessed LED lighting, an abundance of cabinet and countertop space! You have an eat in kitchen that opens to the family room with a cozy fireplace. You have a full bathroom downstairs plus an oversized bedroom. Upstairs has a large landing area with a large linen closet, 3 large bedrooms plus the oversized primary suite. The primary bathroom offers a soaking tub, a step-in shower and large vanity with dual sinks, and a walk-in closet with a built-in closet organizer. The backyard is very large with a covered patio, inground pool and spa, the beginnings of a built in BBQ island just waiting on the new homeowner's vison to finish it off. Low maintenance with rock scape, fruit trees and a covered concrete patio. The homes interior was just painted in November 2023. The home has 28 solar systems, brand new AC condenser and furnace installed November 2021, updated variable speed pool pump, updated tankless water heater, two 220V outlets in garage, 1 level 2 fast charger for EV, Quiet cool whole house fan. Let's not forget ENDLESS mountain views from your kitchen, primary bedroom, and backyard! Super low property taxes and NO HOA!
PROPERTY INFORMATION
| MLS # | SW23213036 | Lot Size | 6,970 Sq. Ft. |
| HOA Fees | $0/Monthly | Property Type | Single Family Residence |
| Price | $ 649,999
Price Per SqFt: $ 278 |
DOM | 749 Days |
| Address | 29624 Castlewood Drive | Type | Residential |
| City | Menifee | Sq.Ft. | 2,337 Sq. Ft. |
| Postal Code | 92584 | Garage | 3 |
| County | Riverside | Year Built | 2005 |
| Bed / Bath | 5 / 3 | Parking | 3 |
| Built In | 2005 | Status | Closed |
| Sold Date | 2024-01-17 |
INTERIOR FEATURES
| Has Laundry | Yes |
| Laundry Information | Individual Room, Inside |
| Has Fireplace | Yes |
| Fireplace Information | Family Room |
| Has Appliances | Yes |
| Kitchen Appliances | Dishwasher, Gas Oven, Gas Range, Microwave, Range Hood, Tankless Water Heater |
| Kitchen Information | Kitchen Open to Family Room, Quartz Counters, Remodeled Kitchen |
| Kitchen Area | Area, Family Kitchen, Dining Room, In Kitchen, Separated |
| Has Heating | Yes |
| Heating Information | Central |
| Room Information | Family Room, Formal Entry, Kitchen, Laundry, Living Room, Main Floor Bedroom, Primary Bathroom, Primary Bedroom, Separate Family Room |
| Has Cooling | Yes |
| Cooling Information | Central Air |
| InteriorFeatures Information | Cathedral Ceiling(s), High Ceilings, Open Floorplan, Quartz Counters |
| EntryLocation | street |
| Entry Level | 1 |
| Has Spa | Yes |
| SpaDescription | Private, Heated, In Ground |
| Bathroom Information | Bathtub, Bidet, Shower, Shower in Tub, Closet in bathroom, Double sinks in bath(s), Double Sinks in Primary Bath, Exhaust fan(s), Main Floor Full Bath |
| Main Level Bedrooms | 1 |
| Main Level Bathrooms | 1 |
EXTERIOR FEATURES
| Has Pool | Yes |
| Pool | Private, Heated, In Ground |
| Has Patio | Yes |
| Patio | Covered, Patio |
WALKSCORE
MAP
MORTGAGE CALCULATOR
- Principal & Interest:
- Property Tax: $693
- Home Insurance:$119
- HOA Fees:$0
- Mortgage Insurance:
PRICE HISTORY
| Date | Event | Price |
| 01/17/2024 | Sold | $665,000 |
| 12/27/2023 | Pending | $649,999 |
| 12/06/2023 | Price Change | $649,999 (-2.26%) |
| 11/17/2023 | Listed | $665,000 |

Topfind Realty
REALTOR®
(844)-333-8033
Questions? Contact today.
Interested in buying or selling a home similar to 29624 Castlewood Drive?
Menifee Similar Properties
Listing provided courtesy of Raejean Belsaguy, Home Huntress Real Estate. Based on information from California Regional Multiple Listing Service, Inc. as of #Date#. This information is for your personal, non-commercial use and may not be used for any purpose other than to identify prospective properties you may be interested in purchasing. Display of MLS data is usually deemed reliable but is NOT guaranteed accurate by the MLS. Buyers are responsible for verifying the accuracy of all information and should investigate the data themselves or retain appropriate professionals. Information from sources other than the Listing Agent may have been included in the MLS data. Unless otherwise specified in writing, Broker/Agent has not and will not verify any information obtained from other sources. The Broker/Agent providing the information contained herein may or may not have been the Listing and/or Selling Agent.
