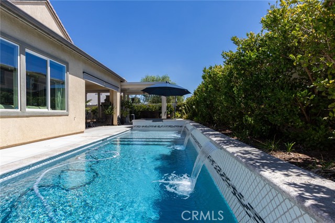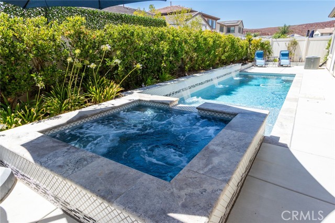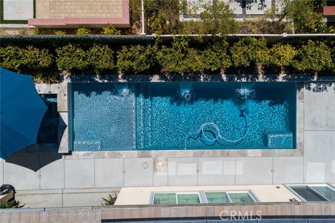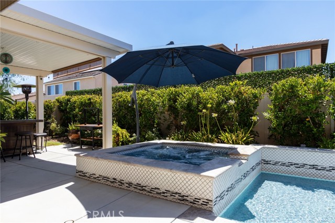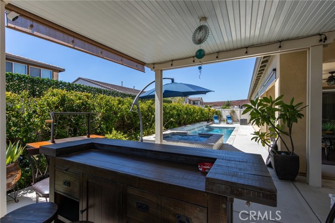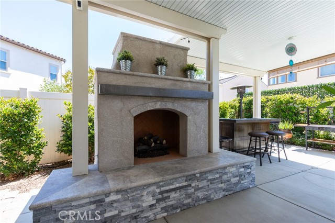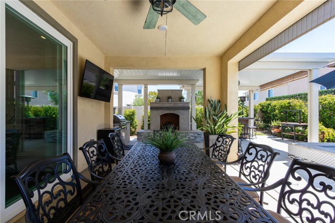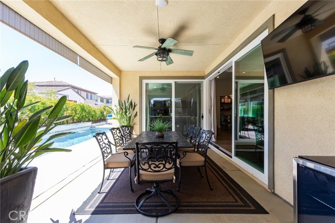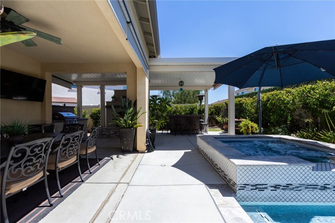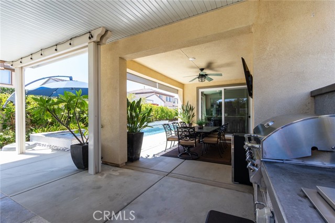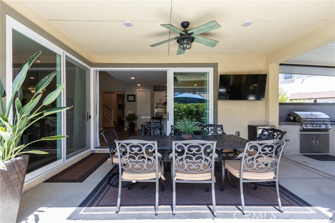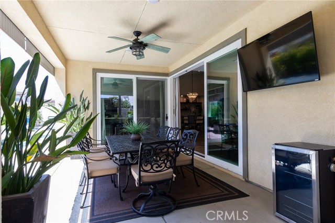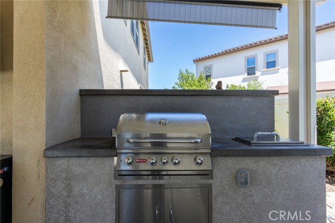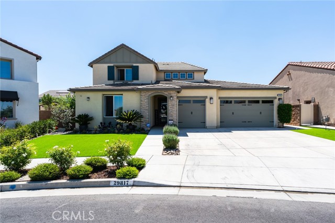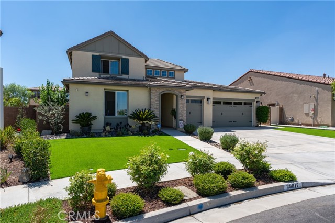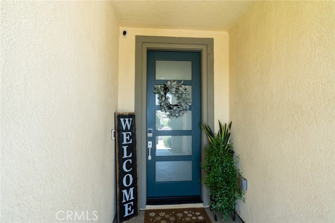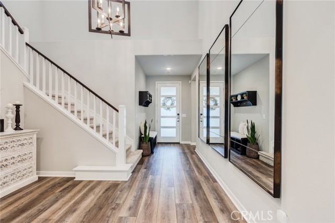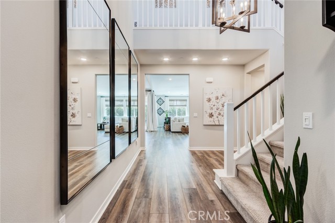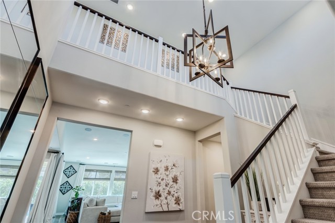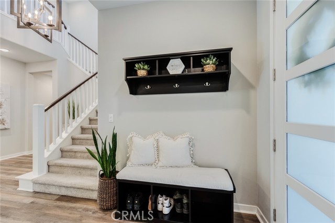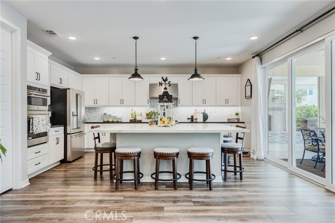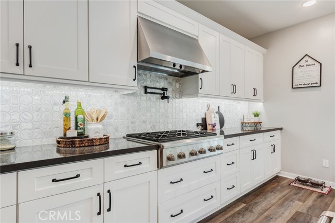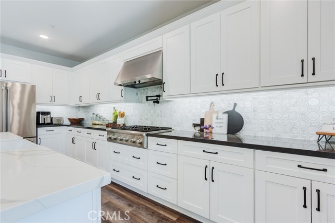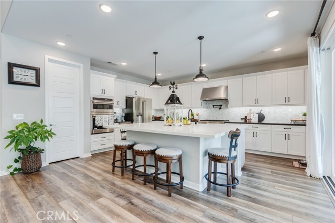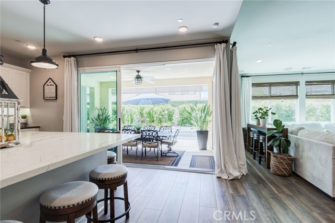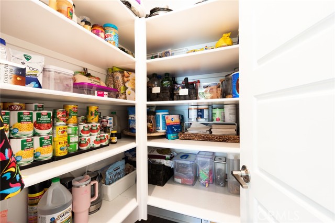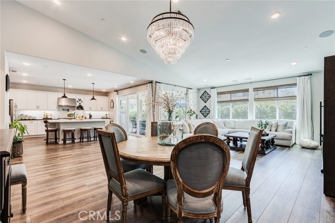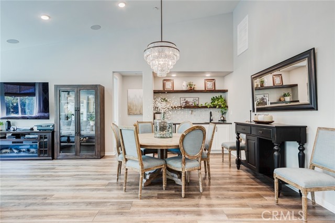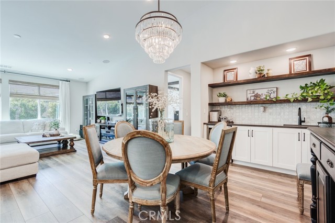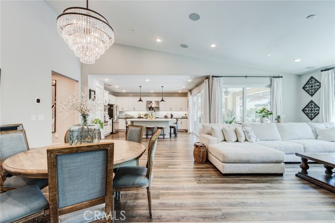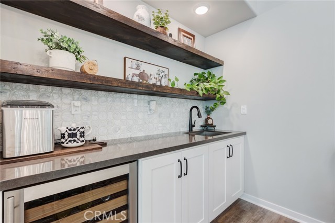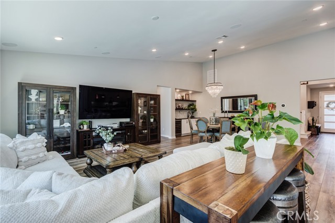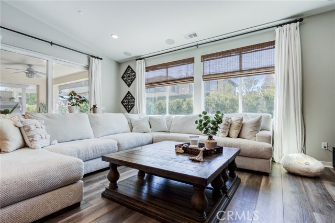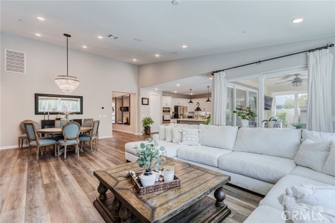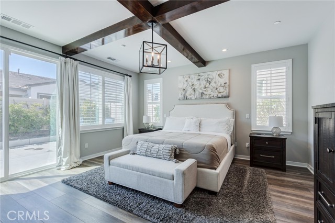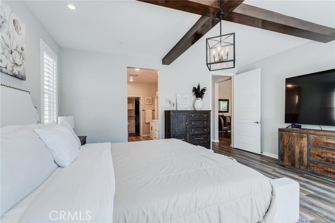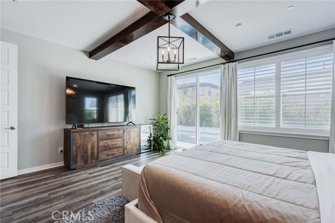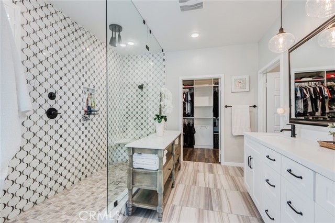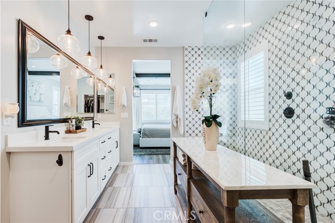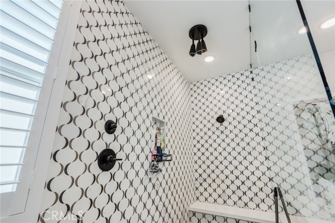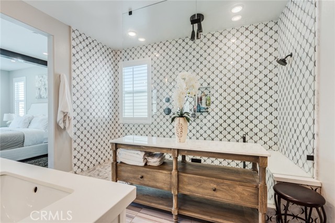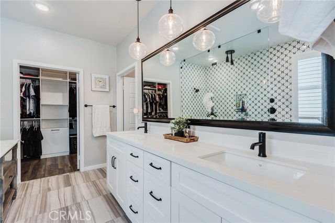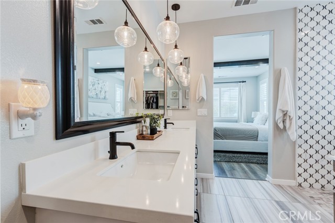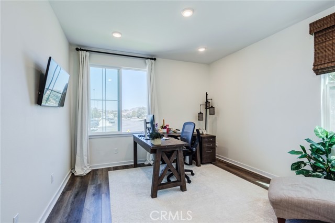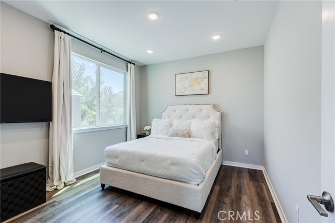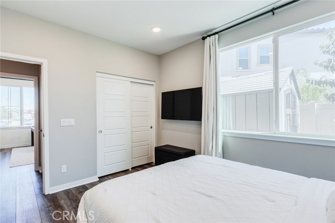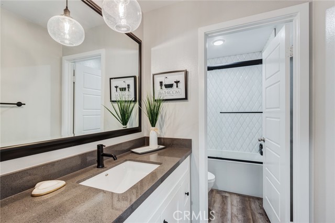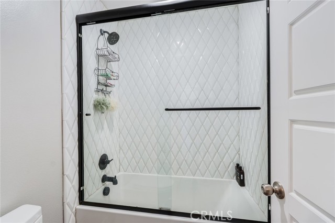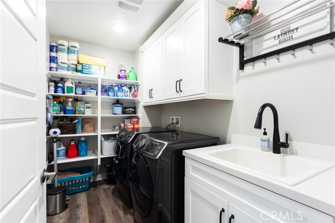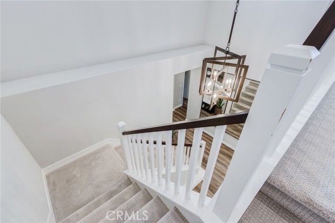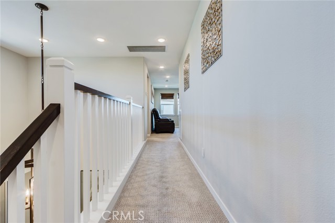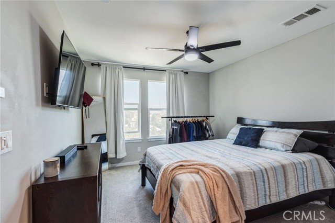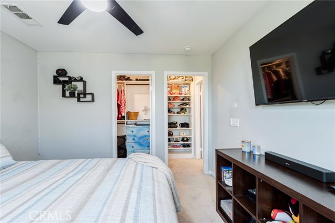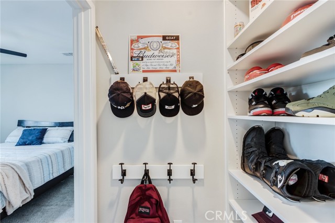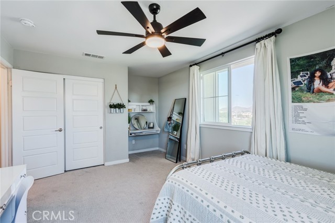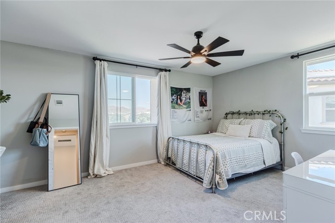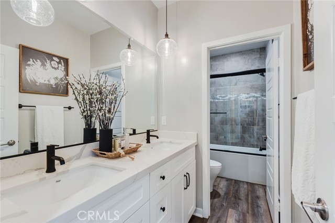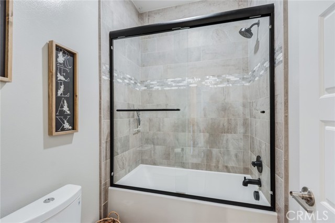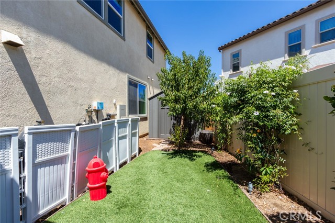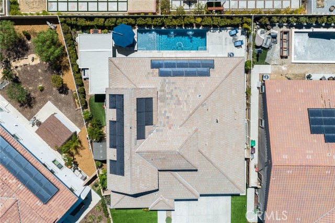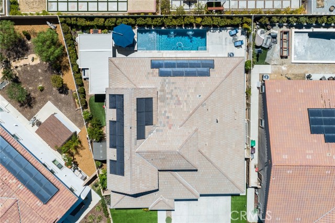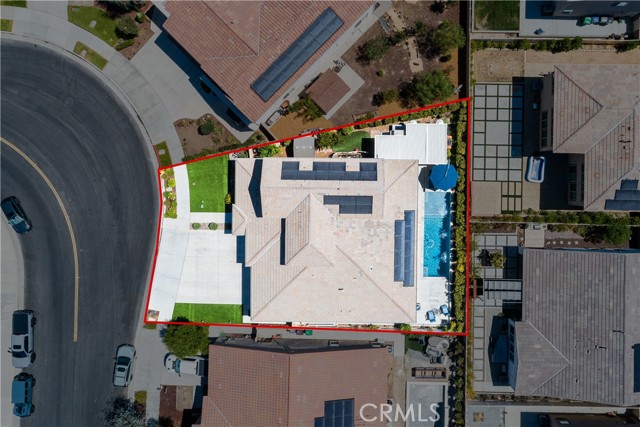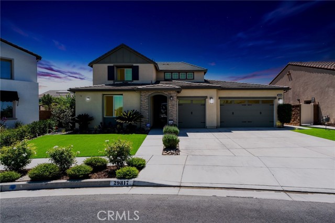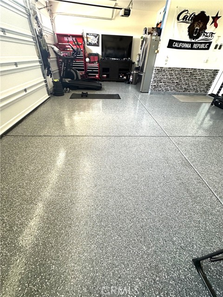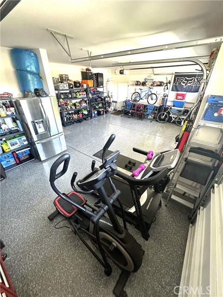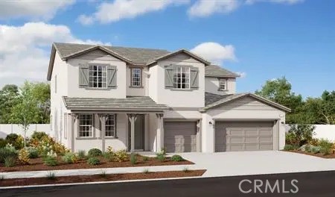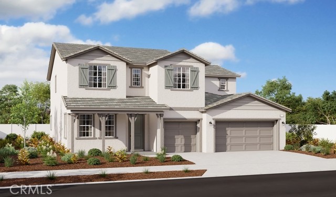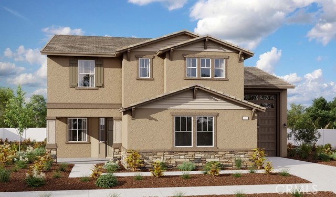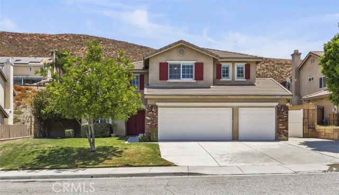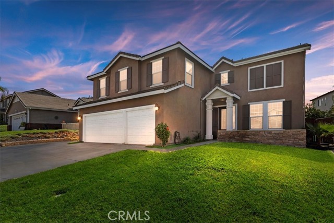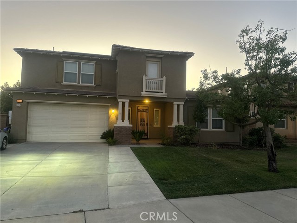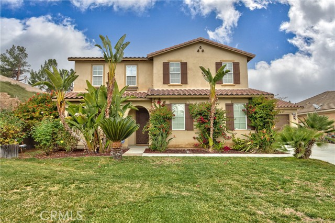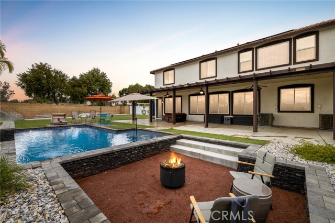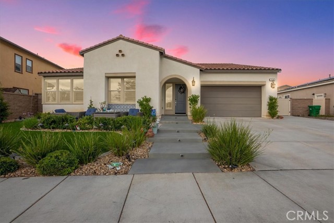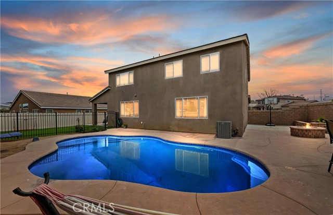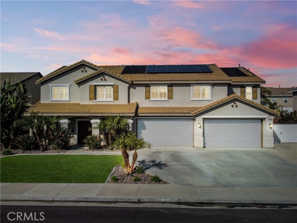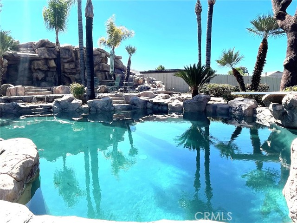29817 Brumby Way
Menifee, CA 92584
This stunning executive Residence is located in the prestigious Centennial community. From the moment you step inside, you'll be captivated by the massive upgrades that make this home show like a model. Fully equipped with the latest technology. TESLA solar panels PAID OFF, (worth $41K) with Wi-Fi integrated controller!!! Featuring an elegant, open concept design with an expansive great room characterized by natural light, a custom-designed wet bar with a wine fridge, and additional storage cabinets, oversized baseboards, surround sound system, high ceilings, sliding stacked doors seamlessly blending indoor & outdoor living. The formal living features an elegant chandelier, upgraded lighting, and new blinds. The gourmet kitchen is a chef's dream, large stone center island with a breakfast bar sits 6, GE Cafe Appliances, pot filter, 6 range gas burner, convention oven, farm sink, delta faucets throughout the home, under cabinets lights, Soft close drawers, abundant counter/cabinet space, and a walk-in pantry. The luxurious primary suite includes ceiling beams, one of a kind opulent walk in shower with 2 shower heads, rain shower with lights, sitting bench, no lip entry and Upgraded dual vanities. Custom California Closet Organizers in the walk in closets. Upgraded flooring and carpet Throughout. Main floor provides 3 Bedrooms, Upstairs loft plus 2 bedrooms with California closets organizers sharing upgraded bathroom. The back yard is a true oasis an entertainment outdoor space w/fans. Saltwater pool, oversized spa connected to open Cali outdoor living area. Waterfall off pool & Spa, pool stairs and bench seat at deep end of pool. Baja shelf w/extra Umbrella ports. Sunbathing area. Custom roll over pool cover. Lots of High-end upgrades, including professional landscaping with exterior lighting, built-in BBQ includes 5 burner, bull ice chest and impressive Fireplace & alumawood patio cover. Mesh Wi-Fi from EERO. Honeywell Wi-Fi thermo. Whole house fan. Upgraded electric panel for expansion. Wifi enable openers for garage doors. Epoxy floor in garage, water softener, tankless H20 heater, extra storage, fruit trees, Rainbird landscape controller, drip system. Holiday light package. Front/backyard w/custom lighting. NEWER Frontyard Artificial turf. Dog runoff sideyard under artificial grass. This brilliant master planned Community boost a 10 acre sports park. This is a truly executive one of a kind home and should not be missed!
PROPERTY INFORMATION
| MLS # | SW24178263 | Lot Size | 7,405 Sq. Ft. |
| HOA Fees | $29/Monthly | Property Type | Single Family Residence |
| Price | $ 895,000
Price Per SqFt: $ 290 |
DOM | 450 Days |
| Address | 29817 Brumby Way | Type | Residential |
| City | Menifee | Sq.Ft. | 3,084 Sq. Ft. |
| Postal Code | 92584 | Garage | 3 |
| County | Riverside | Year Built | 2018 |
| Bed / Bath | 5 / 3 | Parking | 3 |
| Built In | 2018 | Status | Active |
INTERIOR FEATURES
| Has Laundry | Yes |
| Laundry Information | Gas Dryer Hookup, Individual Room, Inside, Washer Hookup |
| Has Fireplace | Yes |
| Fireplace Information | Outside, Gas Starter |
| Has Appliances | Yes |
| Kitchen Appliances | 6 Burner Stove, Barbecue, Built-In Range, Convection Oven, Dishwasher, ENERGY STAR Qualified Water Heater, Gas Oven, Microwave, Range Hood, Self Cleaning Oven, Tankless Water Heater, Vented Exhaust Fan, Water Softener |
| Kitchen Information | Kitchen Island, Kitchen Open to Family Room, Pots & Pan Drawers, Self-closing cabinet doors, Self-closing drawers, Stone Counters, Walk-In Pantry |
| Kitchen Area | Breakfast Counter / Bar, In Kitchen, See Remarks |
| Has Heating | Yes |
| Heating Information | Central |
| Room Information | Entry, Family Room, Foyer, Laundry, Living Room, Loft, Main Floor Bedroom, Main Floor Primary Bedroom, Primary Bathroom, See Remarks, Walk-In Closet, Walk-In Pantry, Wine Cellar |
| Has Cooling | Yes |
| Cooling Information | Central Air, Ductless, Gas, Whole House Fan |
| Flooring Information | Carpet, Tile, Wood |
| InteriorFeatures Information | Attic Fan, Bar, Beamed Ceilings, Built-in Features, Ceiling Fan(s), High Ceilings, Home Automation System, In-Law Floorplan, Open Floorplan, Pantry, Recessed Lighting, Stone Counters, Storage, Wet Bar, Wired for Data, Wired for Sound |
| DoorFeatures | Sliding Doors |
| EntryLocation | 1 |
| Entry Level | 1 |
| Has Spa | Yes |
| SpaDescription | Private, In Ground |
| WindowFeatures | Blinds, Custom Covering, Double Pane Windows, ENERGY STAR Qualified Windows, Screens |
| SecuritySafety | Carbon Monoxide Detector(s), Fire Sprinkler System, Security System, Smoke Detector(s), Wired for Alarm System |
| Bathroom Information | Bathtub, Shower, Double sinks in bath(s), Double Sinks in Primary Bath, Dual shower heads (or Multiple), Exhaust fan(s), Main Floor Full Bath, Stone Counters, Upgraded, Vanity area, Walk-in shower |
| Main Level Bedrooms | 1 |
| Main Level Bathrooms | 1 |
EXTERIOR FEATURES
| ExteriorFeatures | Barbecue Private, Lighting |
| FoundationDetails | Slab |
| Roof | Flat Tile |
| Has Pool | Yes |
| Pool | Private, Heated, In Ground, Lap, Salt Water, Solar Heat, Waterfall |
| Has Patio | Yes |
| Patio | Covered, See Remarks |
| Has Fence | Yes |
| Fencing | Block, Excellent Condition, Vinyl |
| Has Sprinklers | Yes |
WALKSCORE
MAP
MORTGAGE CALCULATOR
- Principal & Interest:
- Property Tax: $955
- Home Insurance:$119
- HOA Fees:$29
- Mortgage Insurance:
PRICE HISTORY
| Date | Event | Price |
| 08/27/2024 | Listed | $895,000 |

Topfind Realty
REALTOR®
(844)-333-8033
Questions? Contact today.
Use a Topfind agent and receive a cash rebate of up to $8,950
Menifee Similar Properties
Listing provided courtesy of Maria Elena Gonzalez, Allison James Estates & Homes. Based on information from California Regional Multiple Listing Service, Inc. as of #Date#. This information is for your personal, non-commercial use and may not be used for any purpose other than to identify prospective properties you may be interested in purchasing. Display of MLS data is usually deemed reliable but is NOT guaranteed accurate by the MLS. Buyers are responsible for verifying the accuracy of all information and should investigate the data themselves or retain appropriate professionals. Information from sources other than the Listing Agent may have been included in the MLS data. Unless otherwise specified in writing, Broker/Agent has not and will not verify any information obtained from other sources. The Broker/Agent providing the information contained herein may or may not have been the Listing and/or Selling Agent.
