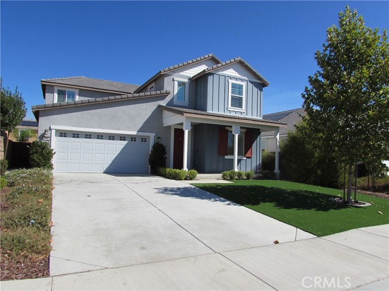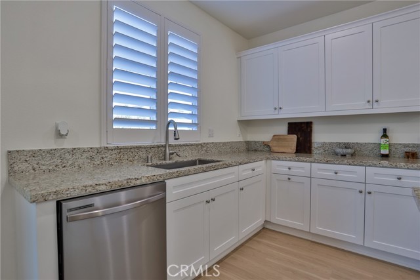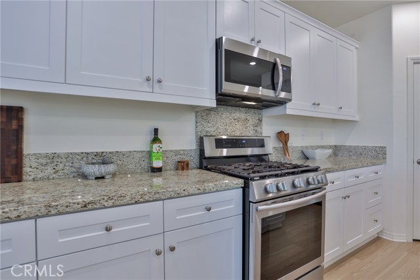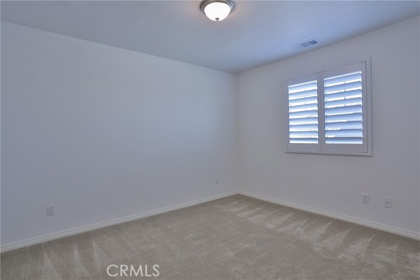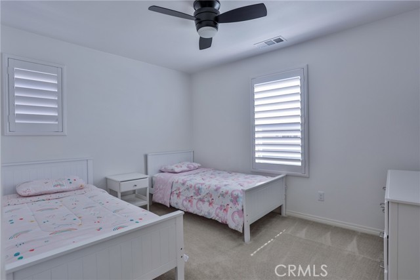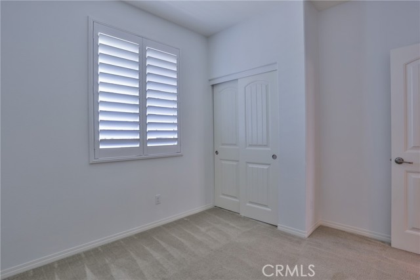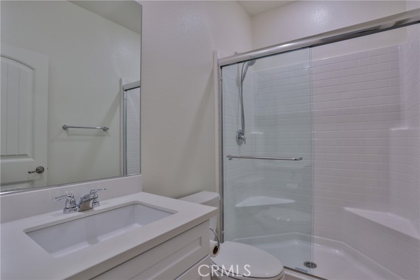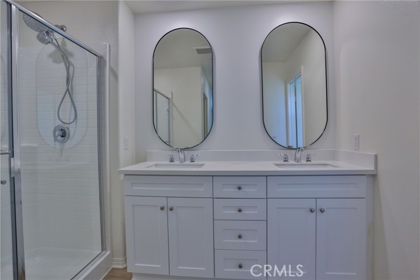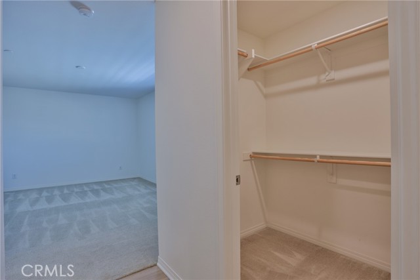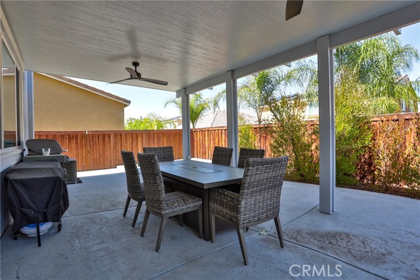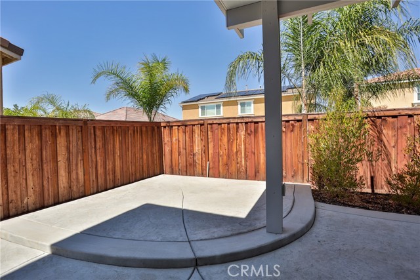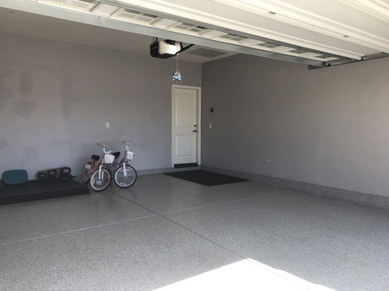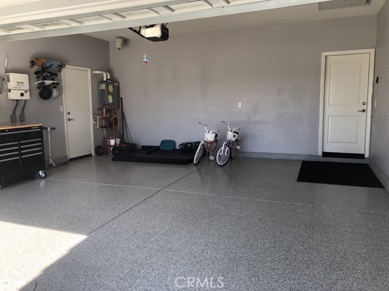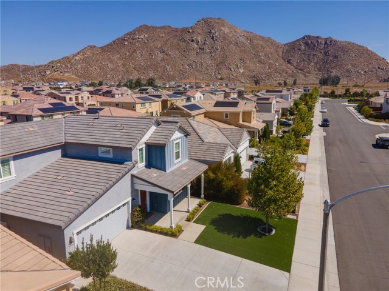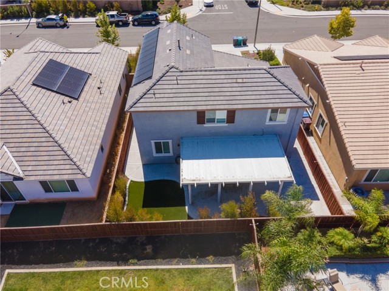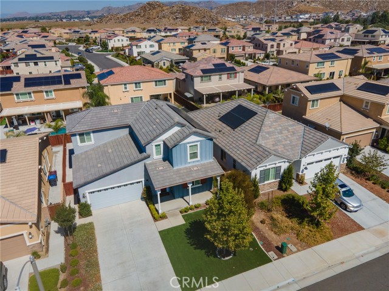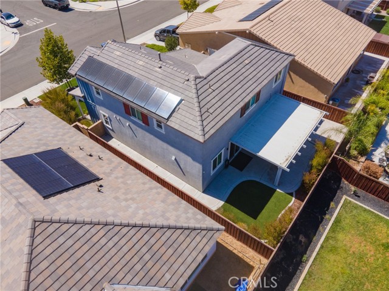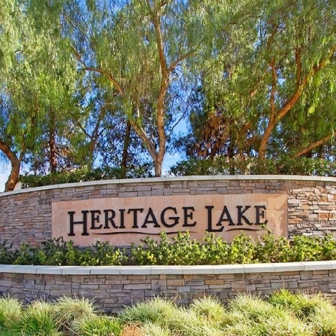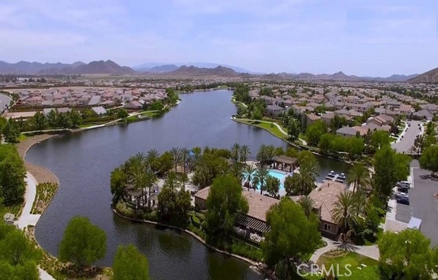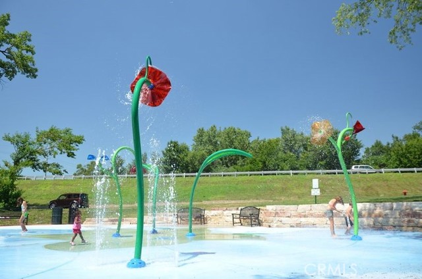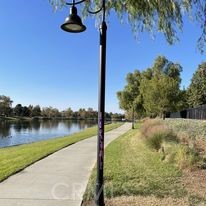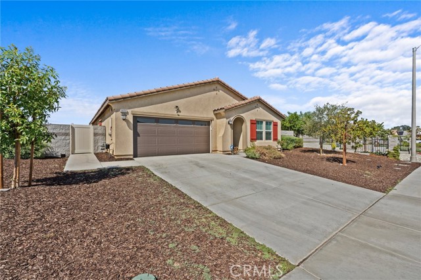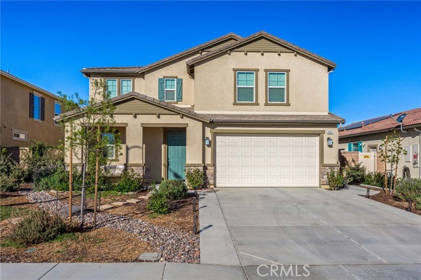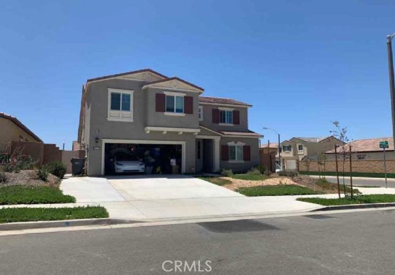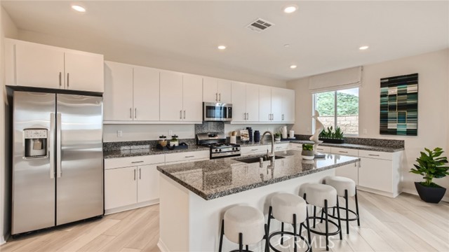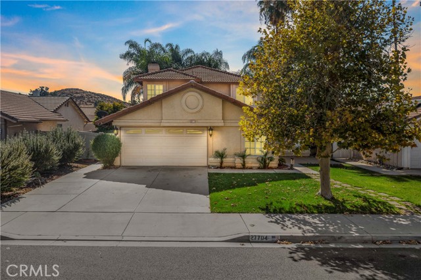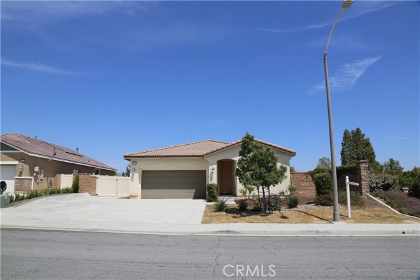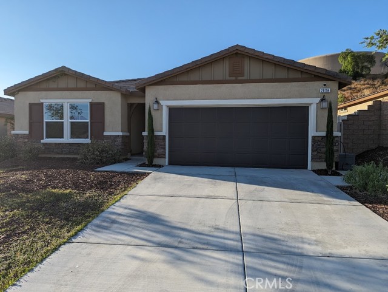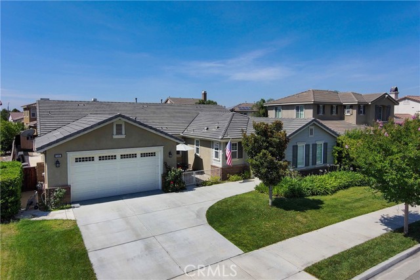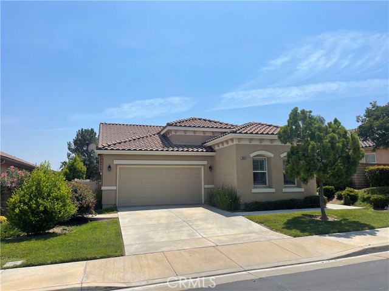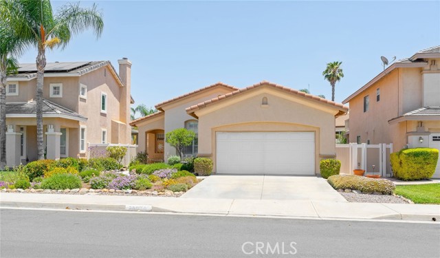29842 Penn Street
Menifee, CA 92585
Welcome to Heritage Lake community! You could be the newest home owner in this fabulous neighborhood. Pride of ownership definitely shows here! There is a bedroom and full bath downstairs. Upstairs there are 3 bedrooms and a large bonus room. Downstairs has mostly laminate flooring. The laundry room is situated downstairs. The open concept allows everyone to be able to mingle and chat while the chef does their stuff in the gourmet kitchen. The kitchen has granite countertops and backsplash, island with storage and bar seating, walk in pantry, 5 burner gas stove that all lends to a wonderful cooking experience. Enjoy the decorative electric fireplace in the living room. Outside you will find a bbq haven. The patio is covered with Alumawood and has two ceiling fans to keep you cool for those outside get togethers. Don't forget to check out that view! Heritage Lake presents an enviable resort lifestyle centered around the private lake and club facility with unsurpassed amenities and events. Offerings include 2 Jr. Olympic size pool perfect for cooling off or swimming laps, a fun and exciting Splash Park, a wading pool, 3 tot-lot playgrounds, paddleboats to explore the 25-acre lake, catch-and-release fishing, clubhouse facility available for rent, fitness trail lake path with exercise equipment, and exclusive community events to name a few. There is also a new shopping center being built nearby. Don't miss out on this gem!
PROPERTY INFORMATION
| MLS # | IG24200051 | Lot Size | 4,356 Sq. Ft. |
| HOA Fees | $70/Monthly | Property Type | Single Family Residence |
| Price | $ 625,000
Price Per SqFt: $ 283 |
DOM | 422 Days |
| Address | 29842 Penn Street | Type | Residential |
| City | Menifee | Sq.Ft. | 2,208 Sq. Ft. |
| Postal Code | 92585 | Garage | 2 |
| County | Riverside | Year Built | 2020 |
| Bed / Bath | 4 / 3 | Parking | 2 |
| Built In | 2020 | Status | Active |
INTERIOR FEATURES
| Has Laundry | Yes |
| Laundry Information | Individual Room, Inside |
| Has Fireplace | Yes |
| Fireplace Information | Living Room, Decorative |
| Has Appliances | Yes |
| Kitchen Appliances | Dishwasher, Disposal, Gas Cooktop, Microwave |
| Kitchen Information | Granite Counters, Kitchen Island, Kitchen Open to Family Room, Walk-In Pantry |
| Kitchen Area | In Family Room |
| Has Heating | Yes |
| Heating Information | Central |
| Room Information | Bonus Room, Laundry, Main Floor Bedroom |
| Has Cooling | Yes |
| Cooling Information | Central Air |
| Flooring Information | Carpet, Laminate |
| InteriorFeatures Information | Ceiling Fan(s), Granite Counters, Open Floorplan, Pantry, Recessed Lighting |
| DoorFeatures | Sliding Doors |
| EntryLocation | front door |
| Entry Level | 1 |
| Has Spa | Yes |
| SpaDescription | Association |
| Bathroom Information | Shower, Shower in Tub, Double Sinks in Primary Bath, Granite Counters, Main Floor Full Bath, Walk-in shower |
| Main Level Bedrooms | 1 |
| Main Level Bathrooms | 1 |
EXTERIOR FEATURES
| Roof | Slate |
| Has Pool | No |
| Pool | Association |
| Has Patio | Yes |
| Patio | Concrete, Covered |
| Has Fence | Yes |
| Fencing | Wood |
WALKSCORE
MAP
MORTGAGE CALCULATOR
- Principal & Interest:
- Property Tax: $667
- Home Insurance:$119
- HOA Fees:$70
- Mortgage Insurance:
PRICE HISTORY
| Date | Event | Price |
| 10/21/2024 | Price Change | $625,000 (-2.34%) |
| 10/14/2024 | Price Change | $640,000 (-1.54%) |
| 09/27/2024 | Listed | $650,000 |

Topfind Realty
REALTOR®
(844)-333-8033
Questions? Contact today.
Use a Topfind agent and receive a cash rebate of up to $6,250
Menifee Similar Properties
Listing provided courtesy of LISA DOVIDDIO, Berkshire Hathaway Homeservices California Realty. Based on information from California Regional Multiple Listing Service, Inc. as of #Date#. This information is for your personal, non-commercial use and may not be used for any purpose other than to identify prospective properties you may be interested in purchasing. Display of MLS data is usually deemed reliable but is NOT guaranteed accurate by the MLS. Buyers are responsible for verifying the accuracy of all information and should investigate the data themselves or retain appropriate professionals. Information from sources other than the Listing Agent may have been included in the MLS data. Unless otherwise specified in writing, Broker/Agent has not and will not verify any information obtained from other sources. The Broker/Agent providing the information contained herein may or may not have been the Listing and/or Selling Agent.
