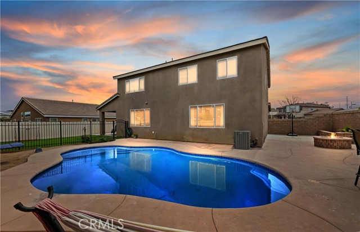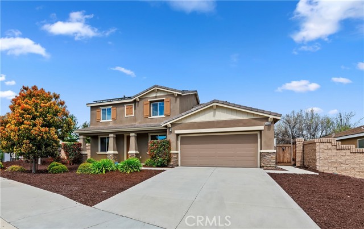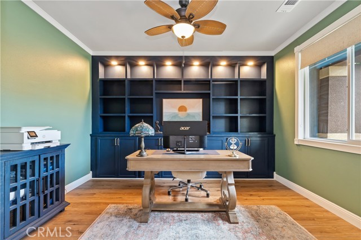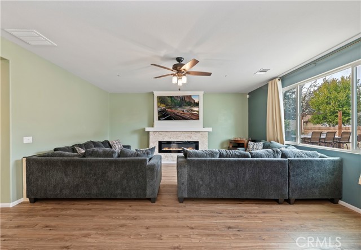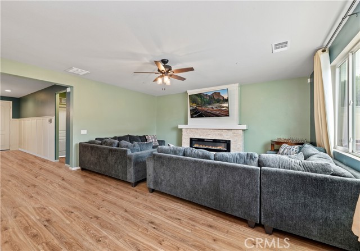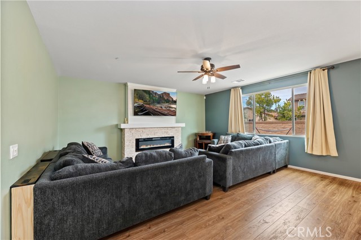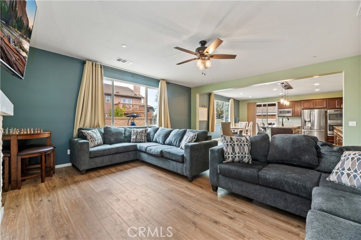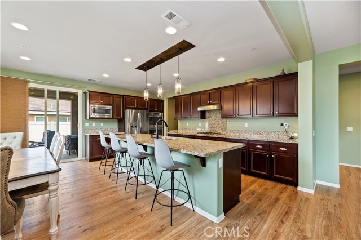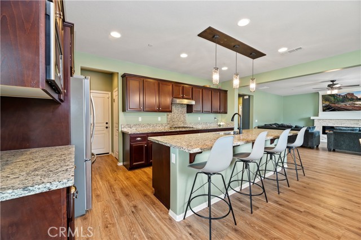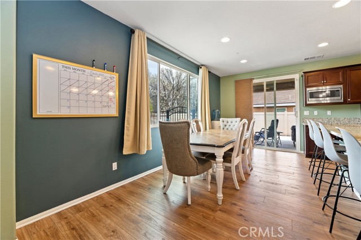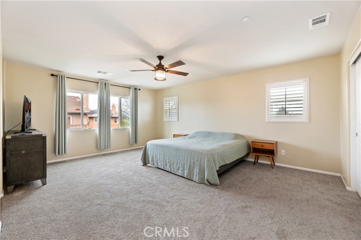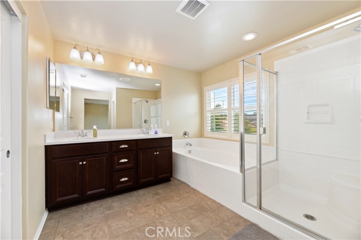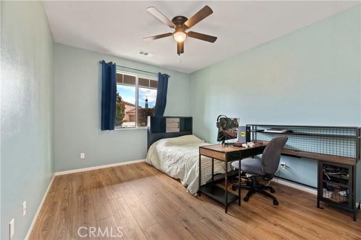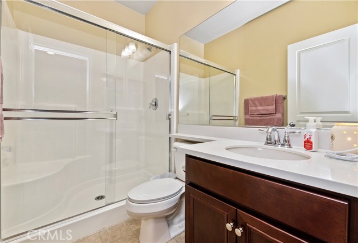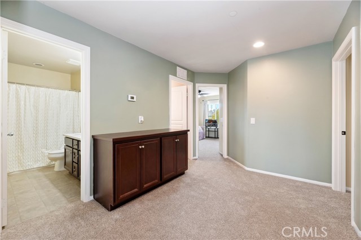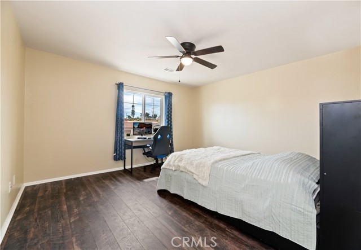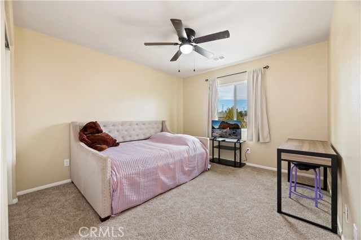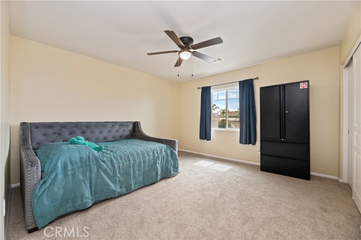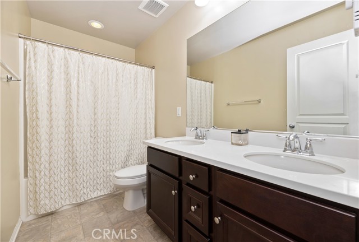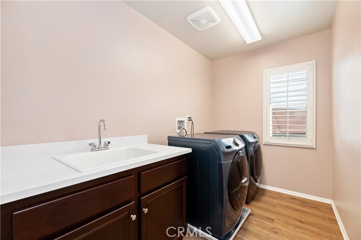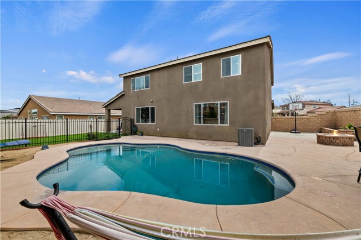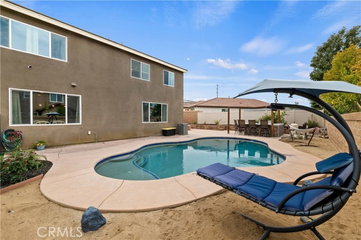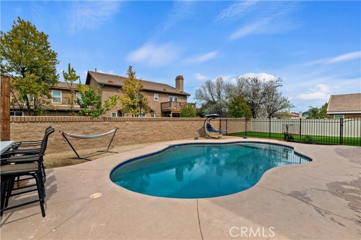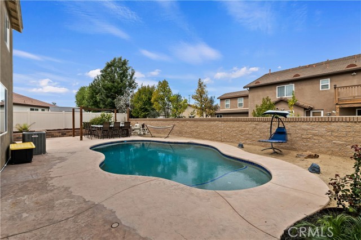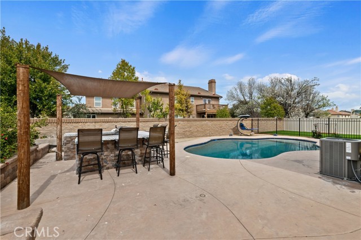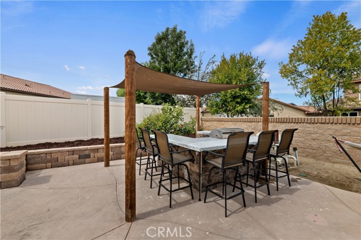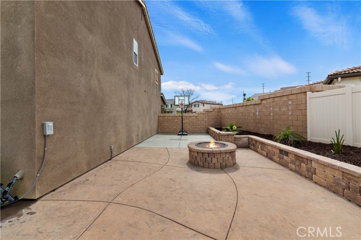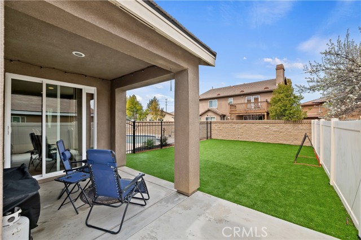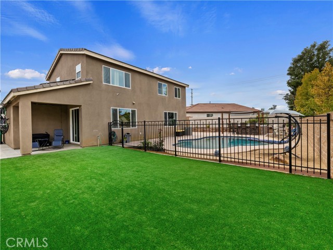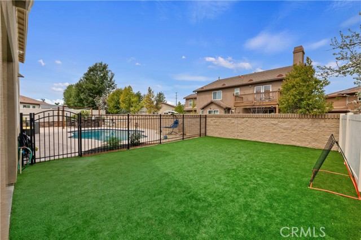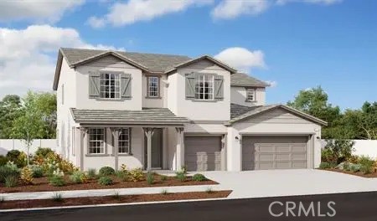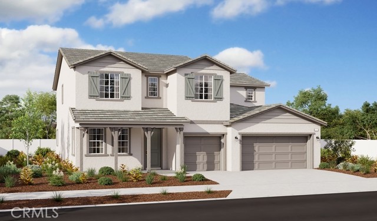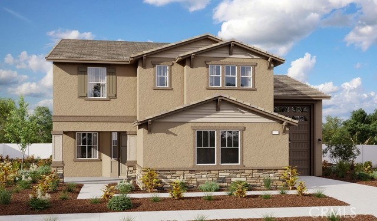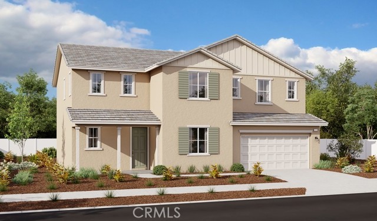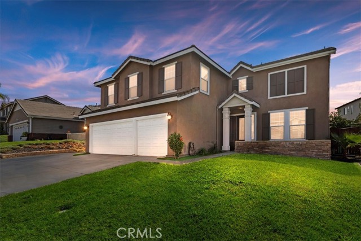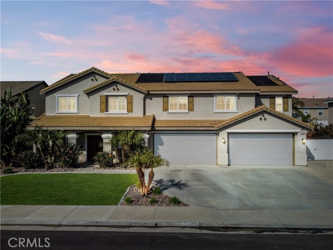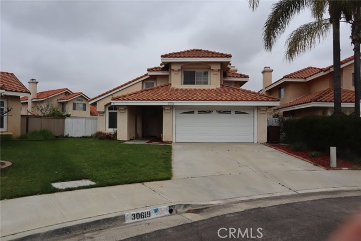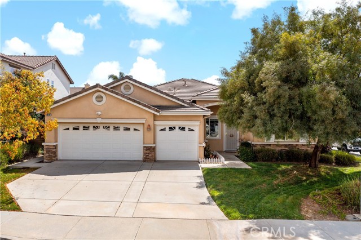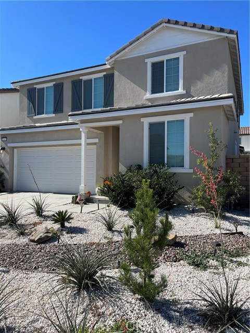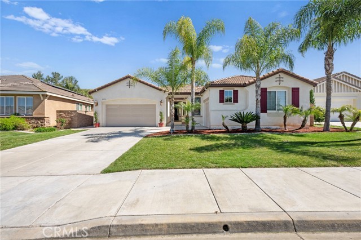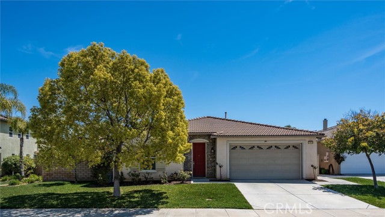30034 Whembly Circle
Menifee, CA 92584
Sold
Entertainer’s Dream! Introducing this beautiful 5 bedroom, 3 bathroom pool home located on a cul de sac in the Marigold Community of Menifee. This light and bright floor plan is fabulous! The front porch is perfect for holiday decorating. The entryway welcomes you with beautiful wainscoting and Luxury Vinyl Plank flooring. A beautiful custom front office makes working from home a breeze. The heart of the home is graced with a large living room complete with a custom fireplace. The kitchen is a chef's dream with an extra large island, plenty of counter space and storage, double ovens, and granite countertops. Downstairs offers a bedroom and full bathroom perfect for guests. Going upstairs you are greeted with a large landing, fresh brand new carpet, 3 spacious secondary bedrooms, a full bath and a laundry room. The primary suite is the perfect retreat after a long day with plenty of room to customize to your liking, and an en-suite bathroom complete with a soaking tub and separate shower. Saving the best for last is your dream backyard. Exiting the home to a covered patio with a large gated turfed grass area. The beautiful sparkling pool will make the summers refreshing. A custom bar, fire pit and plenty of room to have large parties complete this backyard oasis. This home is solar powered saving you money on electricity. Located within walking distance to the Liberty High School, the brand new elementary school opening in the fall plus quick and easy freeway access make this home absolutely perfect!
PROPERTY INFORMATION
| MLS # | SW24055891 | Lot Size | 7,841 Sq. Ft. |
| HOA Fees | $52/Monthly | Property Type | Single Family Residence |
| Price | $ 749,000
Price Per SqFt: $ 270 |
DOM | 608 Days |
| Address | 30034 Whembly Circle | Type | Residential |
| City | Menifee | Sq.Ft. | 2,771 Sq. Ft. |
| Postal Code | 92584 | Garage | 2 |
| County | Riverside | Year Built | 2016 |
| Bed / Bath | 5 / 3 | Parking | 3 |
| Built In | 2016 | Status | Closed |
| Sold Date | 2024-05-24 |
INTERIOR FEATURES
| Has Laundry | Yes |
| Laundry Information | Upper Level |
| Has Fireplace | Yes |
| Fireplace Information | Living Room |
| Has Appliances | Yes |
| Kitchen Appliances | Dishwasher, Double Oven |
| Kitchen Information | Granite Counters |
| Has Heating | Yes |
| Heating Information | Central |
| Room Information | Kitchen, Laundry, Living Room, Main Floor Bedroom, Primary Bathroom, Primary Bedroom, Office |
| Has Cooling | Yes |
| Cooling Information | Central Air |
| Flooring Information | Carpet, Vinyl |
| InteriorFeatures Information | Built-in Features, Ceiling Fan(s), Crown Molding, Granite Counters, Open Floorplan, Recessed Lighting, Unfurnished |
| EntryLocation | 1 |
| Entry Level | 1 |
| Bathroom Information | Bathtub, Shower in Tub, Double Sinks in Primary Bath, Granite Counters, Main Floor Full Bath, Separate tub and shower, Soaking Tub, Walk-in shower |
| Main Level Bedrooms | 1 |
| Main Level Bathrooms | 1 |
EXTERIOR FEATURES
| FoundationDetails | Slab |
| Roof | Tile |
| Has Pool | Yes |
| Pool | Private, In Ground |
| Has Fence | Yes |
| Fencing | Privacy |
WALKSCORE
MAP
MORTGAGE CALCULATOR
- Principal & Interest:
- Property Tax: $799
- Home Insurance:$119
- HOA Fees:$52
- Mortgage Insurance:
PRICE HISTORY
| Date | Event | Price |
| 05/24/2024 | Sold | $749,000 |
| 04/05/2024 | Active Under Contract | $749,000 |
| 03/20/2024 | Listed | $749,000 |

Topfind Realty
REALTOR®
(844)-333-8033
Questions? Contact today.
Interested in buying or selling a home similar to 30034 Whembly Circle?
Menifee Similar Properties
Listing provided courtesy of Ann Powell, KW Temecula. Based on information from California Regional Multiple Listing Service, Inc. as of #Date#. This information is for your personal, non-commercial use and may not be used for any purpose other than to identify prospective properties you may be interested in purchasing. Display of MLS data is usually deemed reliable but is NOT guaranteed accurate by the MLS. Buyers are responsible for verifying the accuracy of all information and should investigate the data themselves or retain appropriate professionals. Information from sources other than the Listing Agent may have been included in the MLS data. Unless otherwise specified in writing, Broker/Agent has not and will not verify any information obtained from other sources. The Broker/Agent providing the information contained herein may or may not have been the Listing and/or Selling Agent.
