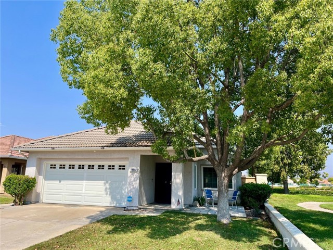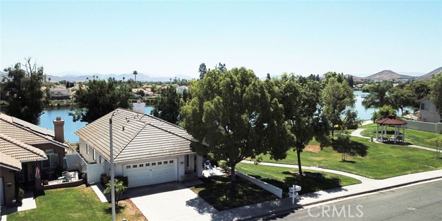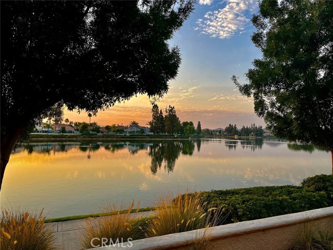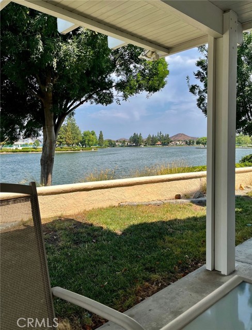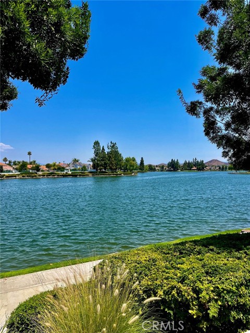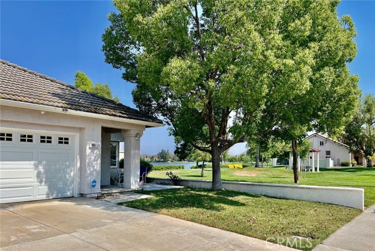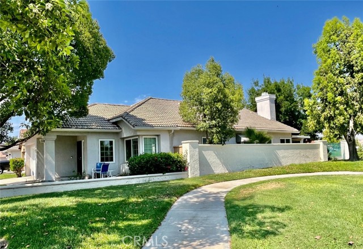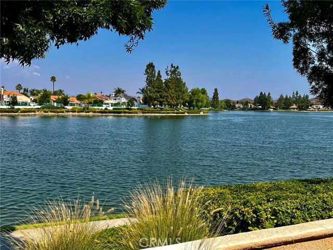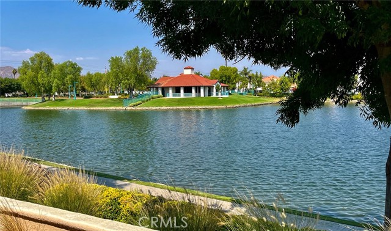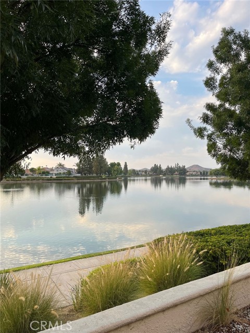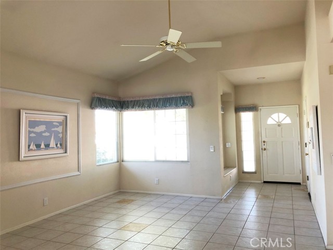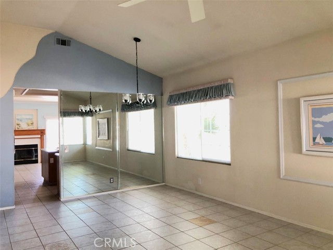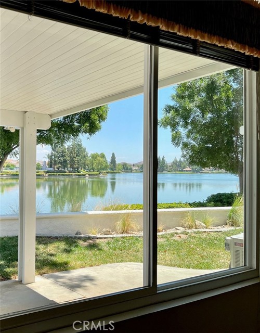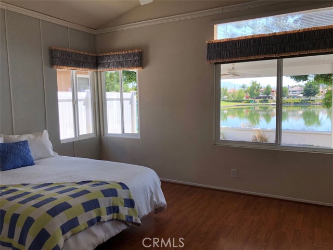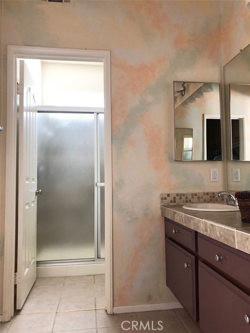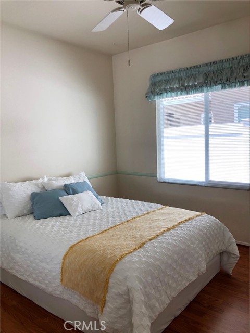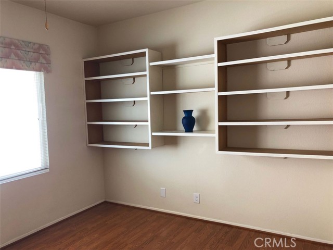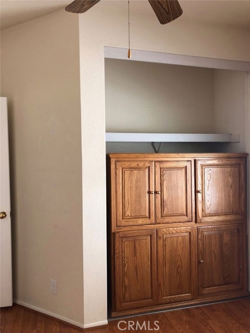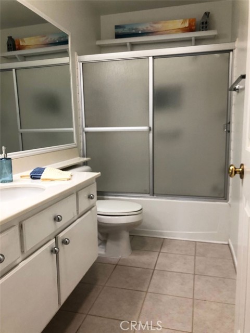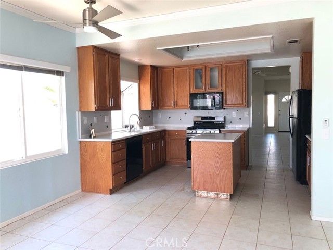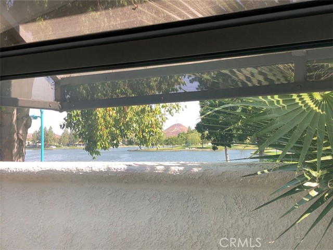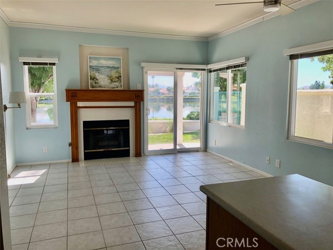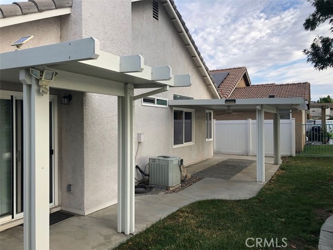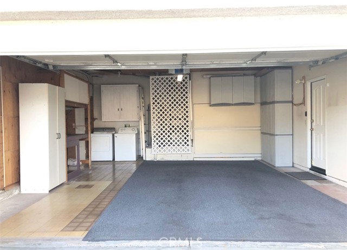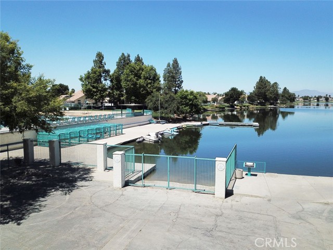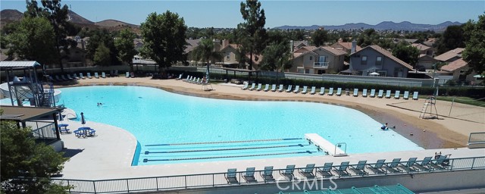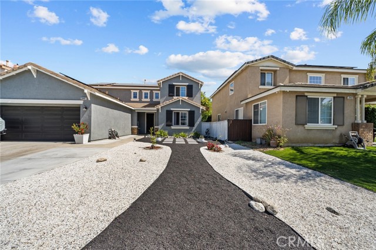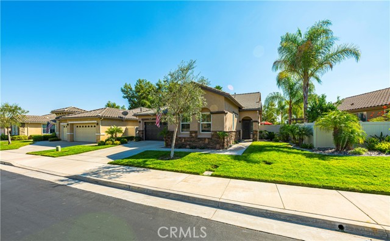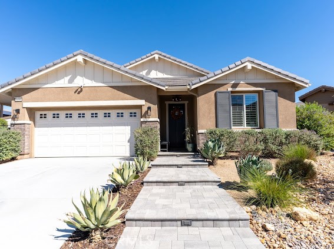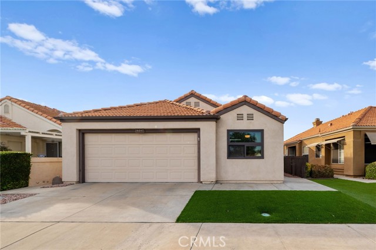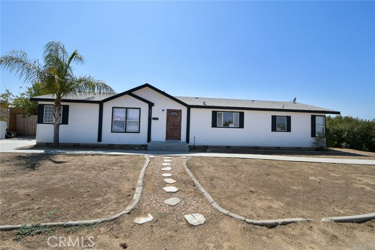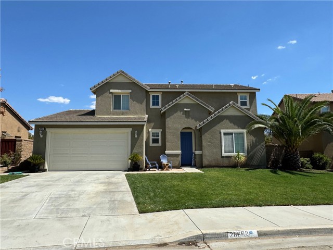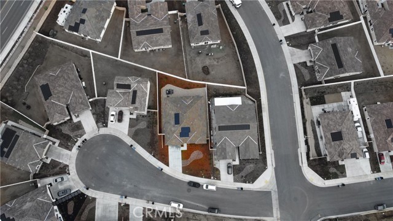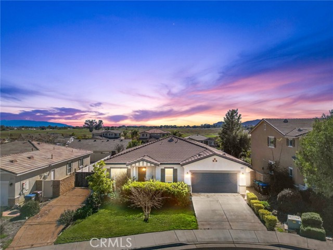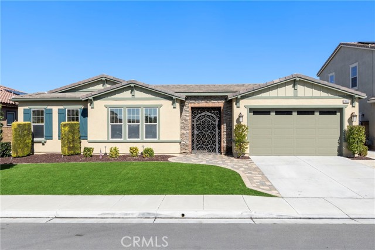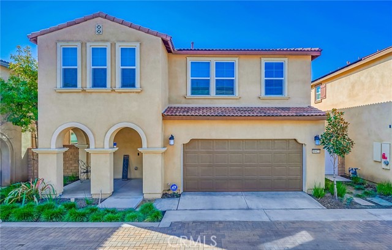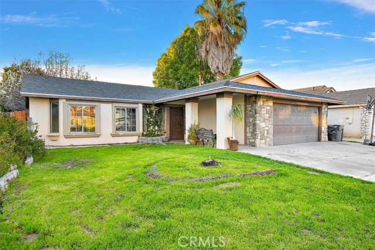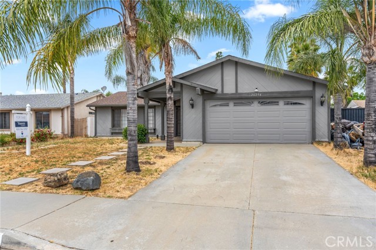30112 Shoreline Drive
Menifee, CA 92584
Sold
One of a kind location! – WATERFRONT MENIFEE LAKES NEXT TO A SMALL COMMUNITY PARK! Views of the lake that will never disappoint. Single story home on the shady west side of the 35+ acres Lake Menifee with unobstructed lake views. This is one of those homes everyone would love to own! Great, quiet family neighborhood. Enjoy the beautiful sunrise on the lake or those relaxing evenings under your covered patio from your backyard. Family room, kitchen and master bedroom have stunning lake views. Vaulted ceilings in the living, family and master bedrooms with tile and laminate flooring throughout. Pella dual pane windows, walk-in closet in master bedroom, brand new range and dishwasher. The 2-car garage has loads of storage cabinets. The community includes a large pool with a sandy beach and water slides for family gatherings. 2+ mile lake walk-way and bicycle path for members only. Lake is stocked for avid fishermen. The home is conveniently located near Menifee shopping centers, Menifee Lakes Golf Course, library, schools, and sports fields. Easy access to I-215 and I-15 with Palm Springs, San Diego and resort mountains close by. Menifee Master was was established in 1987 and is located in the heart of Menifee, California. This community consists of 1,853 single family homes and two sub-associations.
PROPERTY INFORMATION
| MLS # | SW24149448 | Lot Size | 4,792 Sq. Ft. |
| HOA Fees | $100/Monthly | Property Type | Single Family Residence |
| Price | $ 582,000
Price Per SqFt: $ 387 |
DOM | 384 Days |
| Address | 30112 Shoreline Drive | Type | Residential |
| City | Menifee | Sq.Ft. | 1,502 Sq. Ft. |
| Postal Code | 92584 | Garage | 2 |
| County | Riverside | Year Built | 1990 |
| Bed / Bath | 3 / 2 | Parking | 2 |
| Built In | 1990 | Status | Closed |
| Sold Date | 2024-08-29 |
INTERIOR FEATURES
| Has Laundry | Yes |
| Laundry Information | In Garage |
| Has Fireplace | Yes |
| Fireplace Information | Family Room |
| Has Appliances | Yes |
| Kitchen Appliances | Dishwasher, Gas Oven, Gas Cooktop, Gas Water Heater, Microwave, Refrigerator, Self Cleaning Oven, Water Heater |
| Kitchen Information | Corian Counters |
| Kitchen Area | Area, Dining Room |
| Has Heating | Yes |
| Heating Information | Central, Forced Air, Natural Gas |
| Room Information | All Bedrooms Down, Family Room, Living Room, Main Floor Primary Bedroom, Separate Family Room, Walk-In Closet |
| Has Cooling | Yes |
| Cooling Information | Central Air |
| Flooring Information | Laminate, Tile |
| InteriorFeatures Information | Ceiling Fan(s) |
| DoorFeatures | Sliding Doors |
| EntryLocation | ground floor |
| Entry Level | 0 |
| WindowFeatures | Blinds, Double Pane Windows |
| SecuritySafety | Carbon Monoxide Detector(s), Smoke Detector(s), Wired for Alarm System |
| Bathroom Information | Bathtub, Shower in Tub, Double Sinks in Primary Bath, Tile Counters, Walk-in shower |
| Main Level Bedrooms | 3 |
| Main Level Bathrooms | 2 |
EXTERIOR FEATURES
| ExteriorFeatures | Rain Gutters |
| FoundationDetails | Slab |
| Roof | Tile |
| Has Pool | No |
| Pool | Association, Community, Fenced, In Ground |
| Has Fence | Yes |
| Fencing | Stucco Wall, Vinyl, Wrought Iron |
| Has Sprinklers | Yes |
WALKSCORE
MAP
MORTGAGE CALCULATOR
- Principal & Interest:
- Property Tax: $621
- Home Insurance:$119
- HOA Fees:$100
- Mortgage Insurance:
PRICE HISTORY
| Date | Event | Price |
| 08/08/2024 | Pending | $582,000 |
| 07/30/2024 | Active Under Contract | $582,000 |
| 07/22/2024 | Price Change (Relisted) | $582,000 (2.28%) |
| 07/20/2024 | Listed | $569,000 |

Topfind Realty
REALTOR®
(844)-333-8033
Questions? Contact today.
Interested in buying or selling a home similar to 30112 Shoreline Drive?
Menifee Similar Properties
Listing provided courtesy of Caroline Collins, Temecula Homes and Land. Based on information from California Regional Multiple Listing Service, Inc. as of #Date#. This information is for your personal, non-commercial use and may not be used for any purpose other than to identify prospective properties you may be interested in purchasing. Display of MLS data is usually deemed reliable but is NOT guaranteed accurate by the MLS. Buyers are responsible for verifying the accuracy of all information and should investigate the data themselves or retain appropriate professionals. Information from sources other than the Listing Agent may have been included in the MLS data. Unless otherwise specified in writing, Broker/Agent has not and will not verify any information obtained from other sources. The Broker/Agent providing the information contained herein may or may not have been the Listing and/or Selling Agent.
