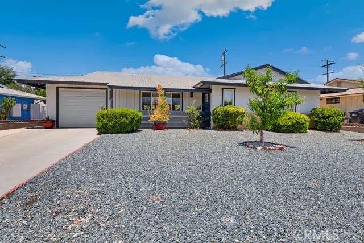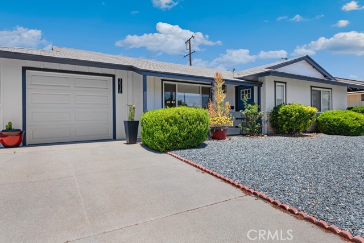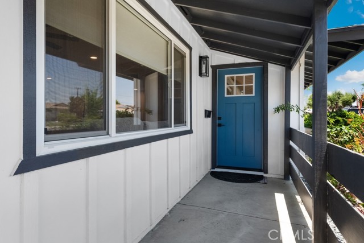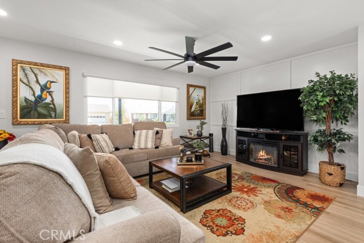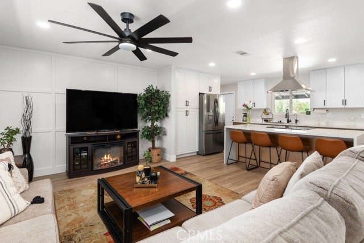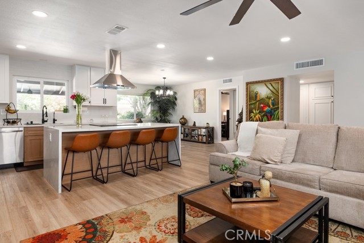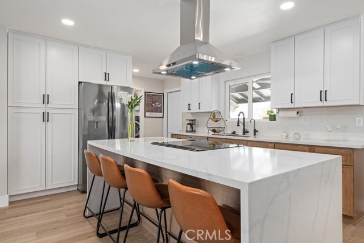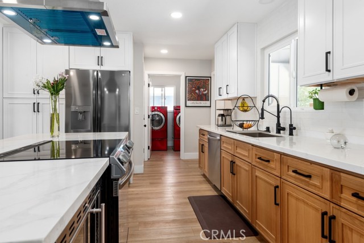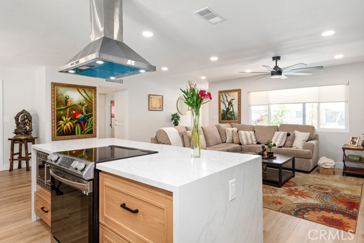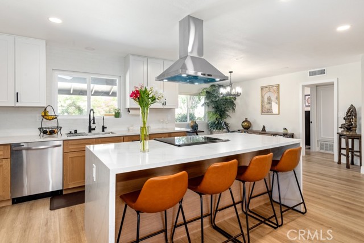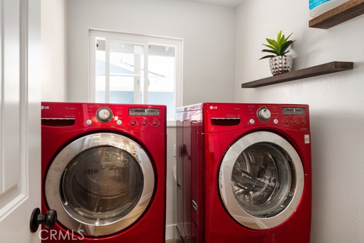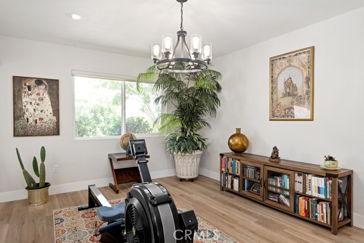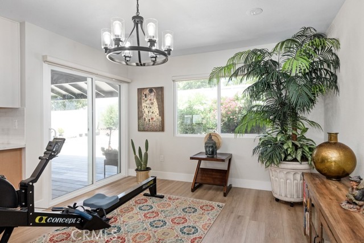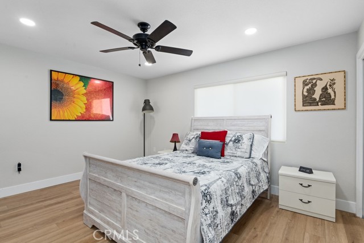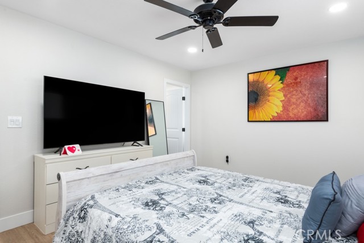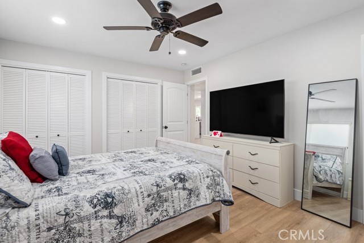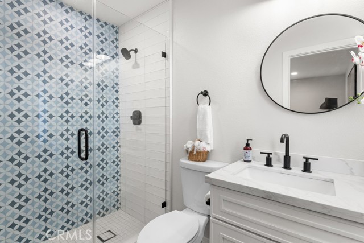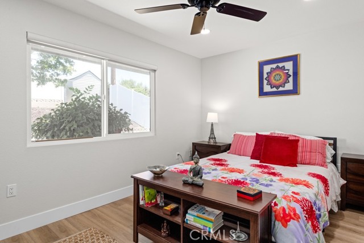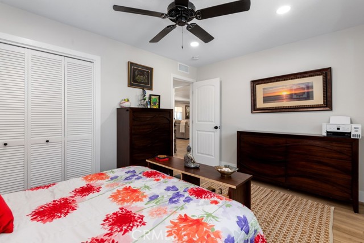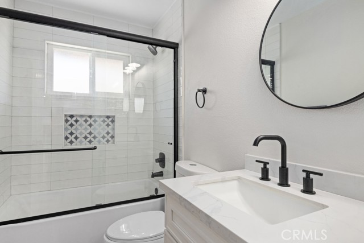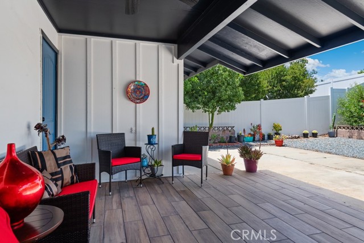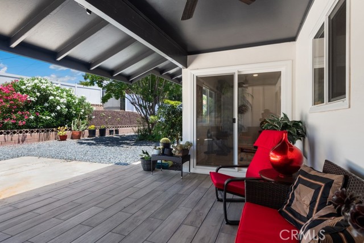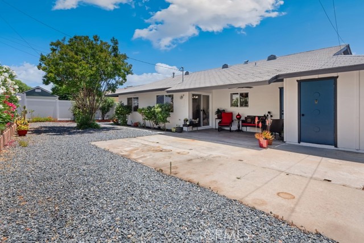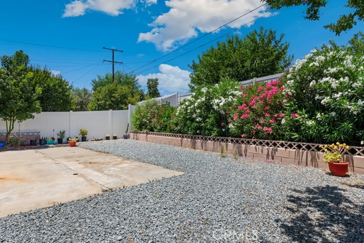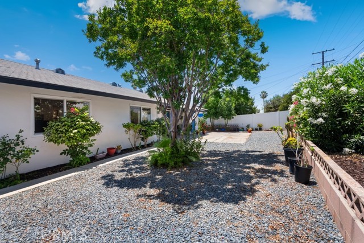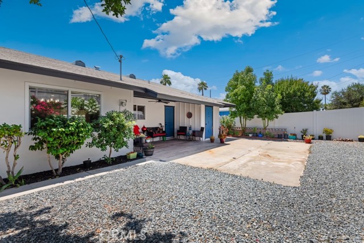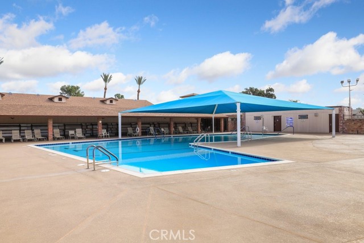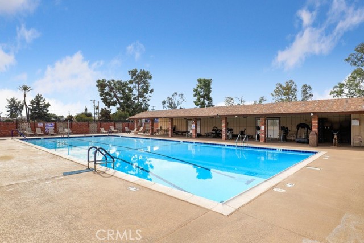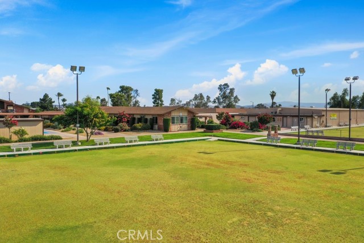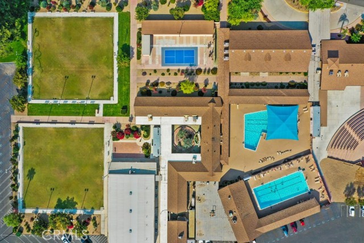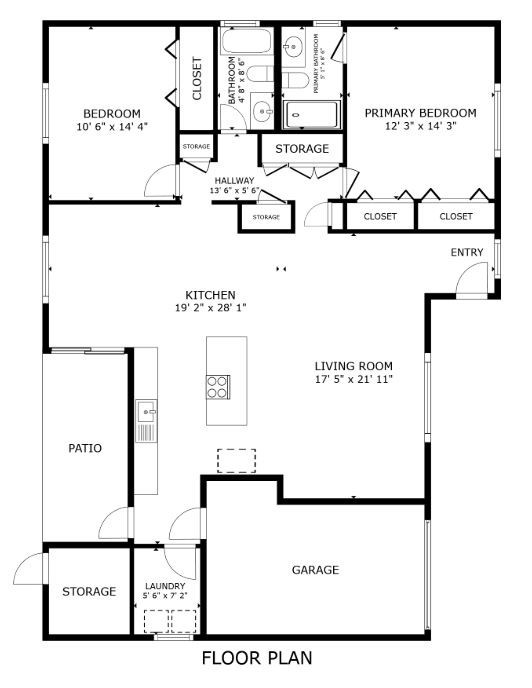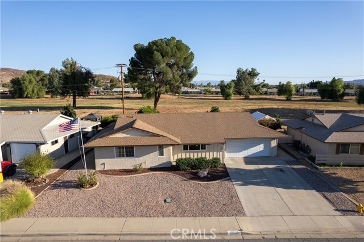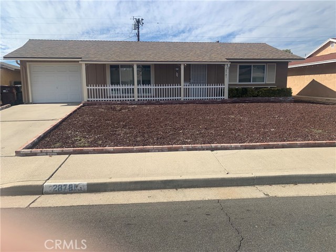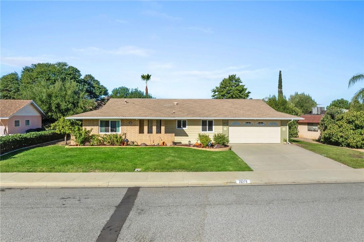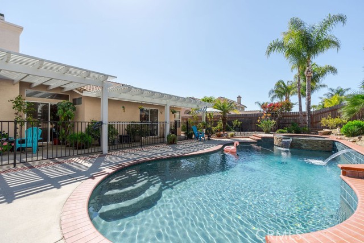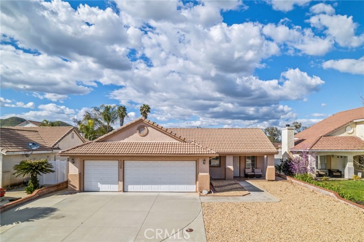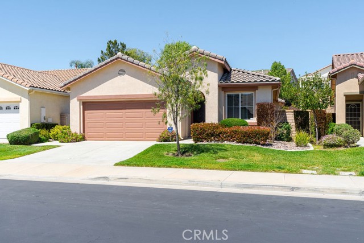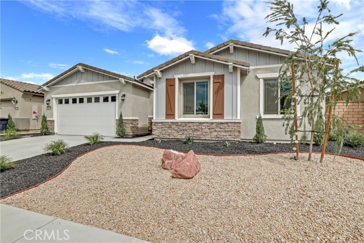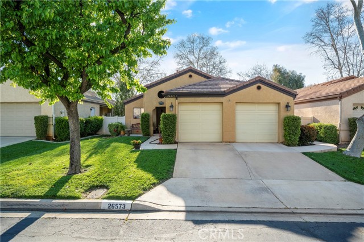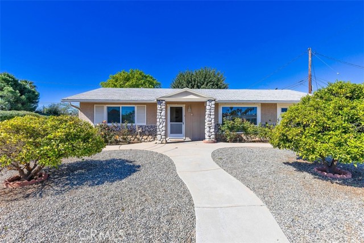30130 Carmel Road
Menifee, CA 92586
Immaculate 55+ home gorgeously remodeled from top to bottom. Taken down to the studs and re-built, this home boasts a brand new 18 SEER A/C and furnace, a new vinyl fence, a new state of the art whole house water filtration/softener/reverse osmosis system valued at $9,750, new double pane windows with new window coverings. Enjoy wood flooring and recessed lighting throughout the open floorplan. The incredible kitchen features a waterfall quartz island with bar seating. The laundry room is conveniently off the kitchen. Relax on the tiled covered patio with a ceiling fan and enjoy the low maintenance landscaping. The home has 2 spacious bedrooms and 2 newly updated bathrooms, including a primary suite with an en suite bathroom showcasing a beautifully patterned tile shower. With a 1-car garage and located in the amazing Sun City Civic community, this home is perfect for an active and social lifestyle with numerous amenities.
PROPERTY INFORMATION
| MLS # | SW24130801 | Lot Size | 6,970 Sq. Ft. |
| HOA Fees | $33/Monthly | Property Type | Single Family Residence |
| Price | $ 485,000
Price Per SqFt: $ 345 |
DOM | 512 Days |
| Address | 30130 Carmel Road | Type | Residential |
| City | Menifee | Sq.Ft. | 1,404 Sq. Ft. |
| Postal Code | 92586 | Garage | 1 |
| County | Riverside | Year Built | 1964 |
| Bed / Bath | 2 / 2 | Parking | 3 |
| Built In | 1964 | Status | Active |
INTERIOR FEATURES
| Has Laundry | Yes |
| Laundry Information | Gas & Electric Dryer Hookup, Individual Room, Inside, Washer Hookup |
| Has Fireplace | No |
| Fireplace Information | None |
| Has Appliances | Yes |
| Kitchen Appliances | Dishwasher, Electric Range, Microwave, Range Hood, Water Line to Refrigerator, Water Purifier, Water Softener |
| Kitchen Information | Kitchen Open to Family Room, Pots & Pan Drawers, Quartz Counters, Remodeled Kitchen, Utility sink |
| Kitchen Area | Area, Breakfast Counter / Bar |
| Has Heating | Yes |
| Heating Information | Central |
| Room Information | Kitchen, Laundry, Living Room, Primary Suite |
| Has Cooling | Yes |
| Cooling Information | Central Air, SEER Rated 16+ |
| Flooring Information | Wood |
| InteriorFeatures Information | Ceiling Fan(s), High Ceilings, Open Floorplan, Quartz Counters, Recessed Lighting |
| EntryLocation | 1 |
| Entry Level | 1 |
| Has Spa | Yes |
| SpaDescription | Association |
| Bathroom Information | Bathtub, Shower, Shower in Tub, Quartz Counters, Remodeled, Upgraded |
| Main Level Bedrooms | 2 |
| Main Level Bathrooms | 2 |
EXTERIOR FEATURES
| Roof | Shingle |
| Has Pool | No |
| Pool | Association |
| Has Patio | Yes |
| Patio | Covered, Tile |
| Has Fence | Yes |
| Fencing | New Condition, Vinyl |
WALKSCORE
MAP
MORTGAGE CALCULATOR
- Principal & Interest:
- Property Tax: $517
- Home Insurance:$119
- HOA Fees:$33
- Mortgage Insurance:
PRICE HISTORY
| Date | Event | Price |
| 09/12/2024 | Price Change (Relisted) | $485,000 (-2.01%) |
| 08/31/2024 | Relisted | $494,950 |
| 07/18/2024 | Price Change | $494,950 (-1.00%) |
| 06/28/2024 | Listed | $499,950 |

Topfind Realty
REALTOR®
(844)-333-8033
Questions? Contact today.
Use a Topfind agent and receive a cash rebate of up to $2,425
Menifee Similar Properties
Listing provided courtesy of Kimberly Rehnquist, Redfin Corporation. Based on information from California Regional Multiple Listing Service, Inc. as of #Date#. This information is for your personal, non-commercial use and may not be used for any purpose other than to identify prospective properties you may be interested in purchasing. Display of MLS data is usually deemed reliable but is NOT guaranteed accurate by the MLS. Buyers are responsible for verifying the accuracy of all information and should investigate the data themselves or retain appropriate professionals. Information from sources other than the Listing Agent may have been included in the MLS data. Unless otherwise specified in writing, Broker/Agent has not and will not verify any information obtained from other sources. The Broker/Agent providing the information contained herein may or may not have been the Listing and/or Selling Agent.
