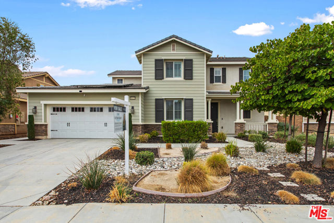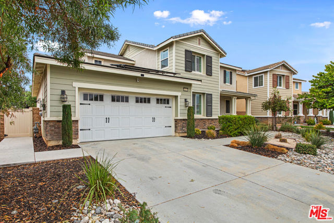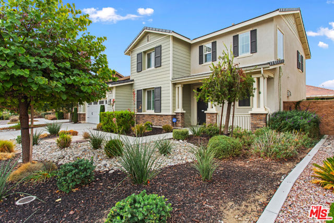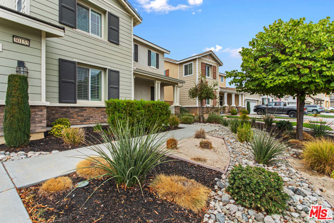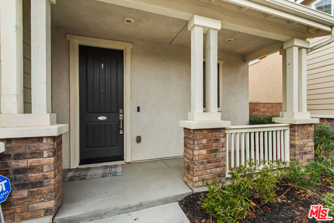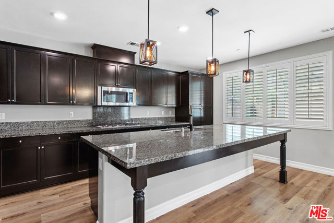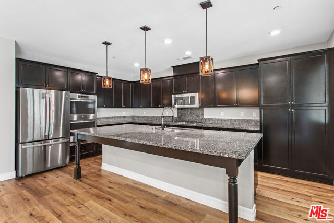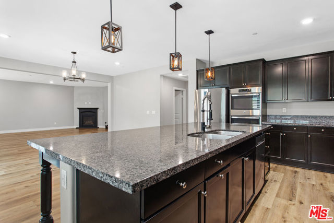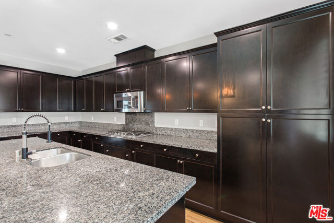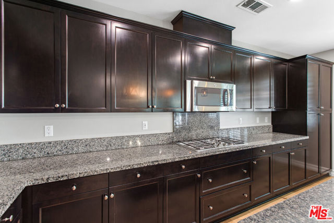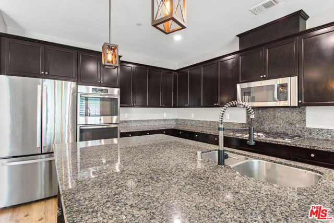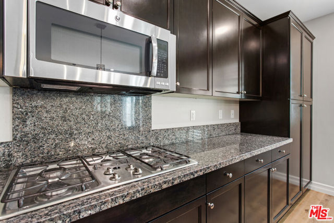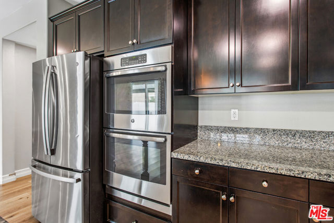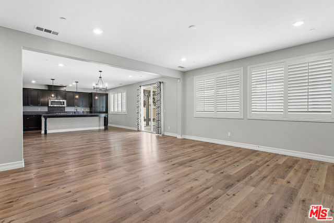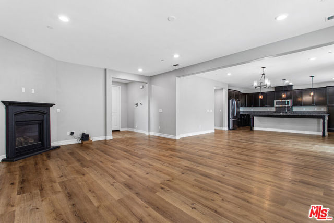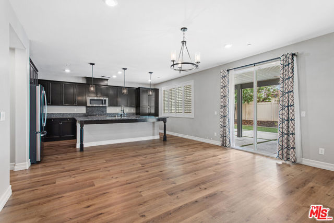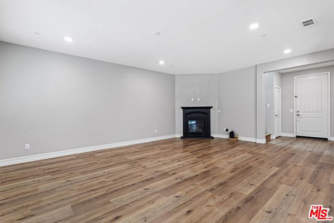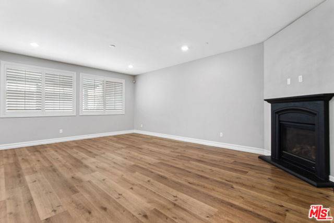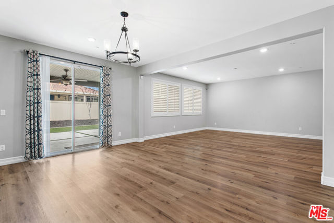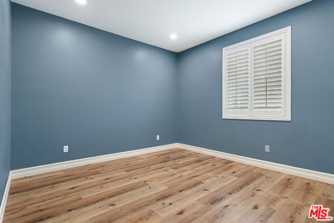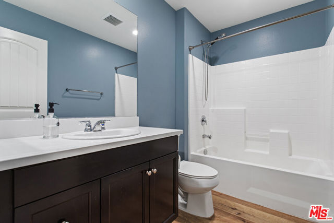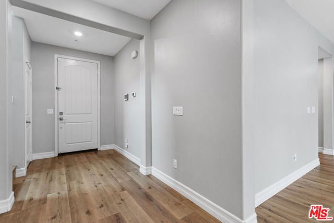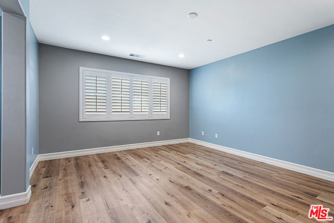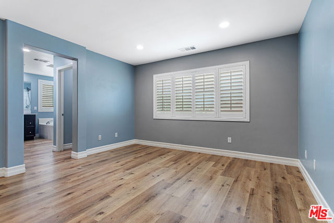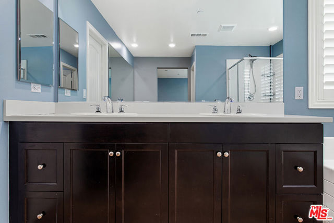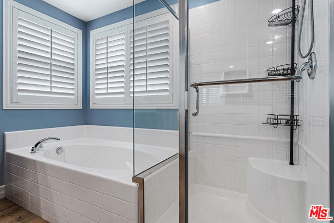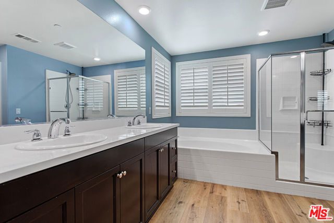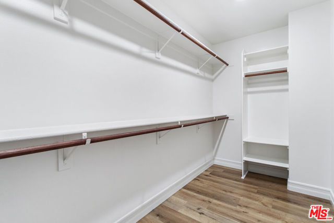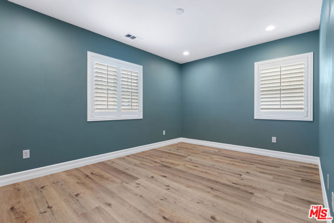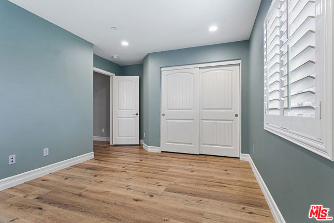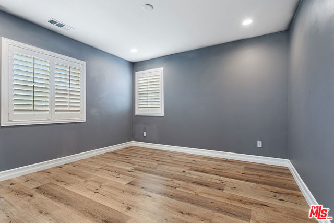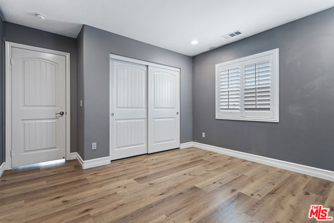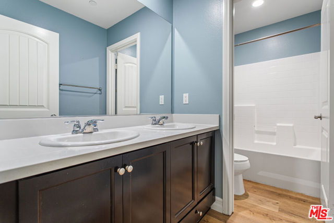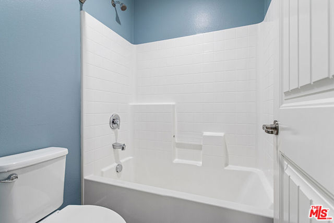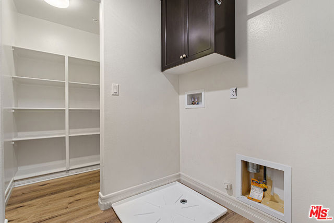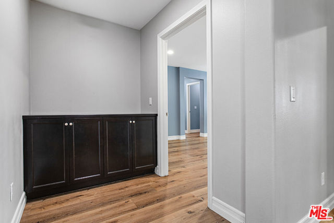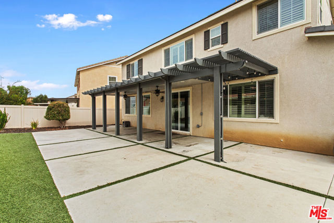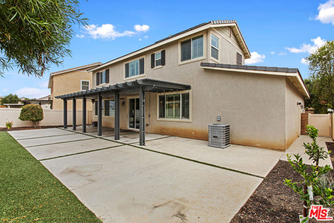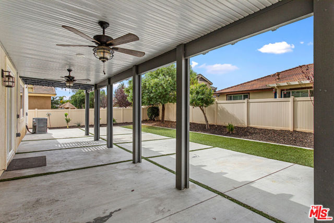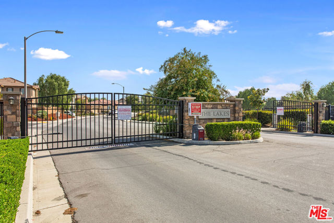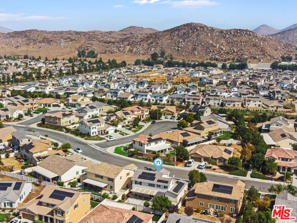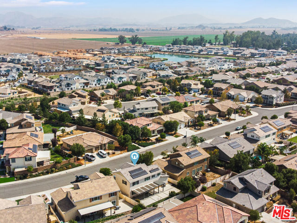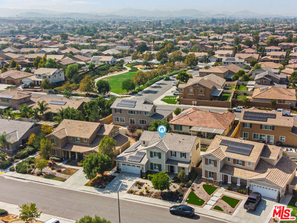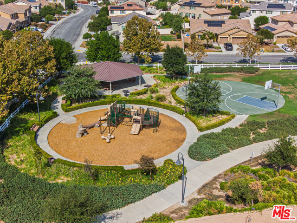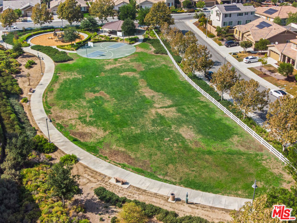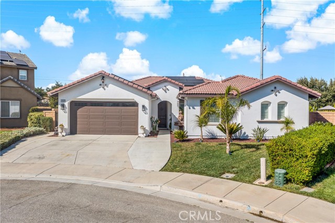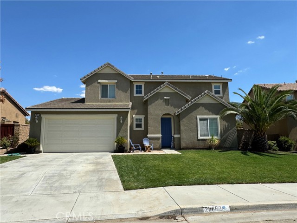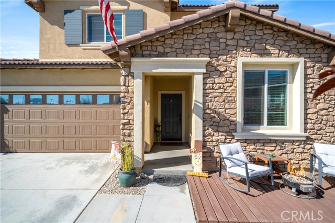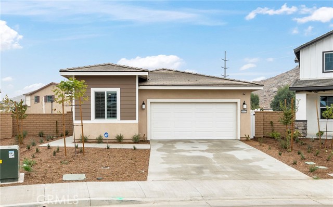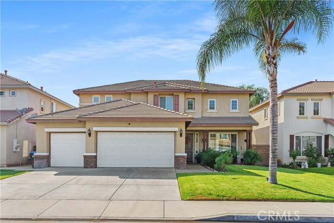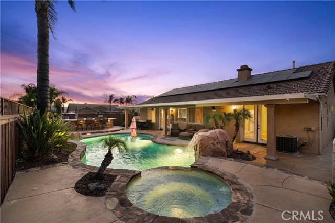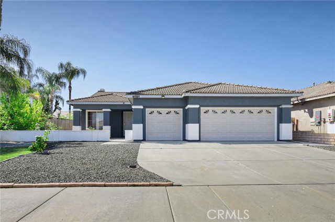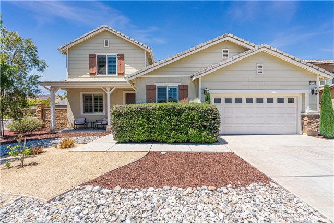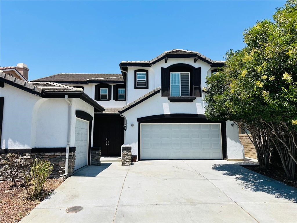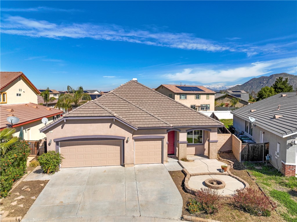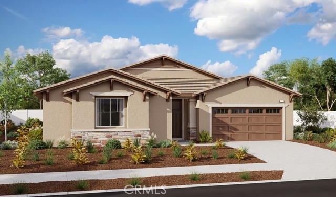30155 Muirlands Drive
Menifee, CA 92584
This stunning 2,453 sqft residence offers 4 spacious bedrooms and 3 full baths, featuring an inviting open concept layout perfect for entertaining. The chef's kitchen boasts beautiful granite countertops, while the cozy living area with a gas fireplace is enhanced by stylish laminate wood flooring. Retreat to the luxurious spa master suite with his and her walk-in closets for ultimate comfort. Step outside to a fully landscaped yard with low-maintenance artificial turf and a covered patio, ideal for relaxing or hosting gatherings. Enjoy the convenience of a walk-in laundry room, a coat closet that doubles as a toddler play space, and a 3-car tandem garage for all your storage needs. With ADT-ready security, a fire suppression system, and a tankless gas water heater, this home offers modern living at its finest. Don't miss your chance to make this beautiful home yours schedule a showing today!
PROPERTY INFORMATION
| MLS # | 24435805 | Lot Size | 5,663 Sq. Ft. |
| HOA Fees | $217/Monthly | Property Type | Single Family Residence |
| Price | $ 699,000
Price Per SqFt: $ 285 |
DOM | 394 Days |
| Address | 30155 Muirlands Drive | Type | Residential |
| City | Menifee | Sq.Ft. | 2,453 Sq. Ft. |
| Postal Code | 92584 | Garage | 3 |
| County | Riverside | Year Built | 2016 |
| Bed / Bath | 4 / 3 | Parking | 3 |
| Built In | 2016 | Status | Active |
INTERIOR FEATURES
| Has Laundry | Yes |
| Laundry Information | Upper Level, Inside |
| Has Fireplace | Yes |
| Fireplace Information | Family Room |
| Has Appliances | Yes |
| Kitchen Appliances | Dishwasher, Disposal, Microwave, Refrigerator, Gas Cooktop, Electric Oven, Double Oven |
| Kitchen Information | Granite Counters, Walk-In Pantry, Kitchen Open to Family Room, Kitchen Island |
| Kitchen Area | Family Kitchen |
| Has Heating | Yes |
| Heating Information | Central |
| Room Information | Family Room, Living Room, Primary Bathroom, Walk-In Closet |
| Has Cooling | Yes |
| Cooling Information | Central Air |
| Flooring Information | Laminate |
| InteriorFeatures Information | High Ceilings, Open Floorplan |
| DoorFeatures | Sliding Doors |
| EntryLocation | Ground Level w/steps |
| Has Spa | Yes |
| SpaDescription | Community |
| WindowFeatures | Double Pane Windows, Shutters |
| SecuritySafety | Automatic Gate, Carbon Monoxide Detector(s), Gated Community, Smoke Detector(s), Fire Sprinkler System |
| Bathroom Information | Vanity area, Low Flow Toilet(s), Shower in Tub, Granite Counters |
EXTERIOR FEATURES
| FoundationDetails | Slab |
| Roof | Slate |
| Has Pool | No |
| Pool | Community |
| Has Patio | Yes |
| Patio | Concrete, Patio Open |
| Has Fence | Yes |
| Fencing | Vinyl |
| Has Sprinklers | Yes |
WALKSCORE
MAP
MORTGAGE CALCULATOR
- Principal & Interest:
- Property Tax: $746
- Home Insurance:$119
- HOA Fees:$217.13
- Mortgage Insurance:
PRICE HISTORY
| Date | Event | Price |
| 09/04/2024 | Listed | $699,000 |

Topfind Realty
REALTOR®
(844)-333-8033
Questions? Contact today.
Use a Topfind agent and receive a cash rebate of up to $6,990
Menifee Similar Properties
Listing provided courtesy of Marielle Epstein, 1st Point Realty. Based on information from California Regional Multiple Listing Service, Inc. as of #Date#. This information is for your personal, non-commercial use and may not be used for any purpose other than to identify prospective properties you may be interested in purchasing. Display of MLS data is usually deemed reliable but is NOT guaranteed accurate by the MLS. Buyers are responsible for verifying the accuracy of all information and should investigate the data themselves or retain appropriate professionals. Information from sources other than the Listing Agent may have been included in the MLS data. Unless otherwise specified in writing, Broker/Agent has not and will not verify any information obtained from other sources. The Broker/Agent providing the information contained herein may or may not have been the Listing and/or Selling Agent.
