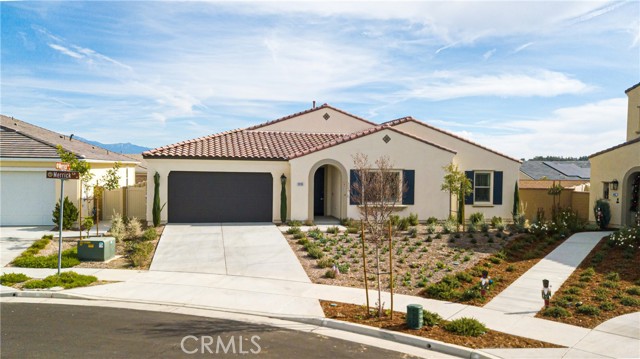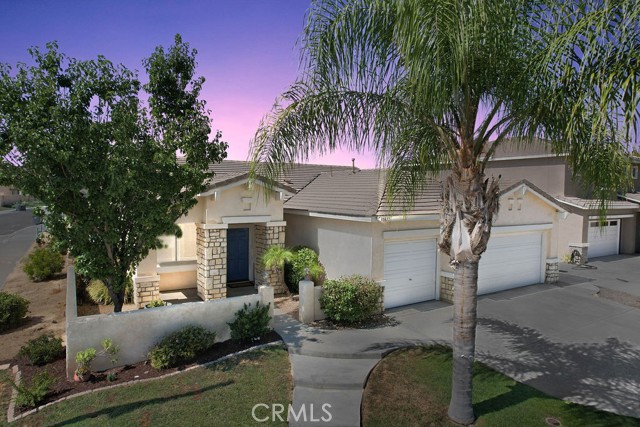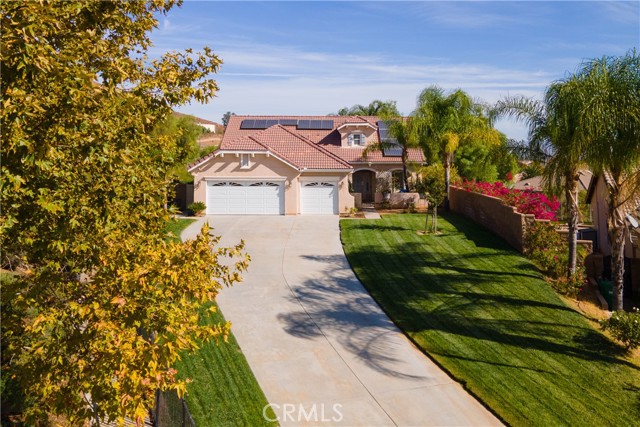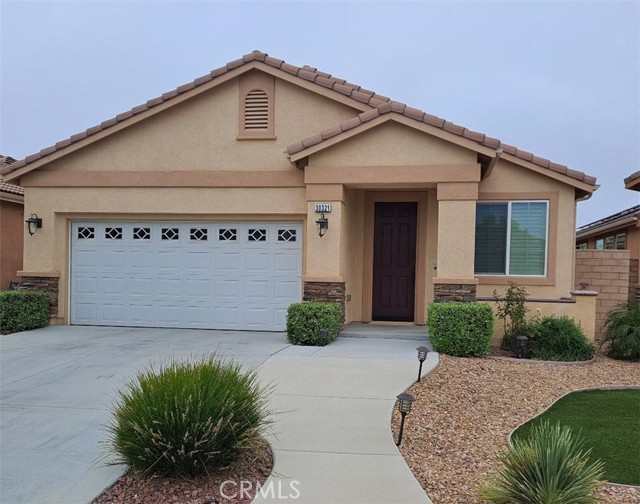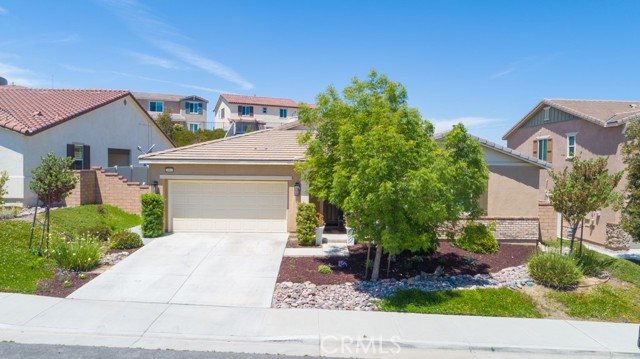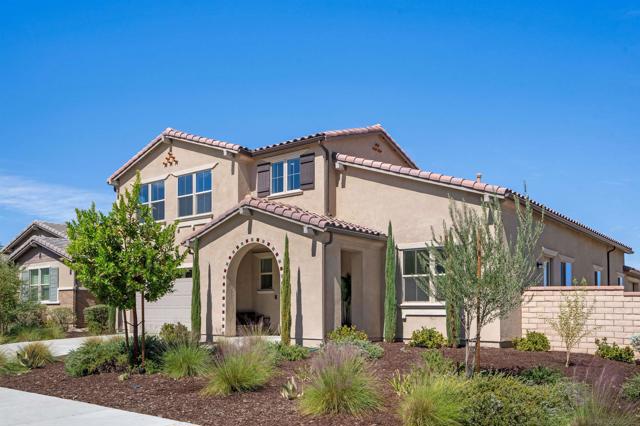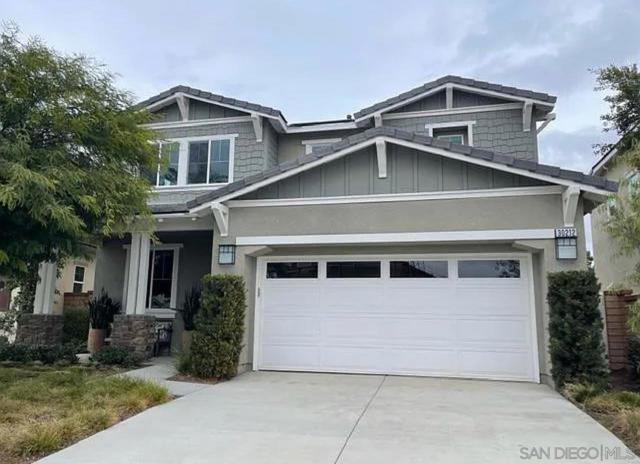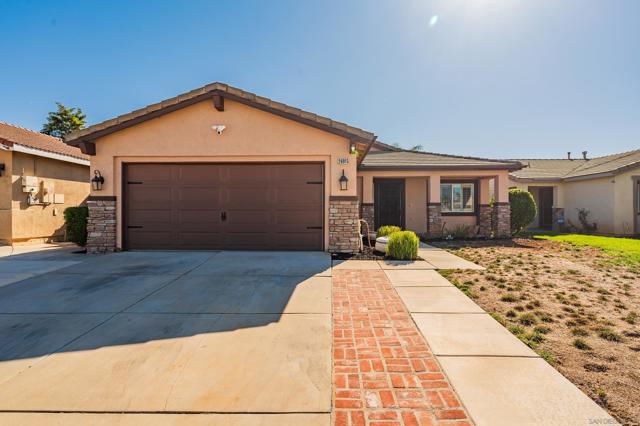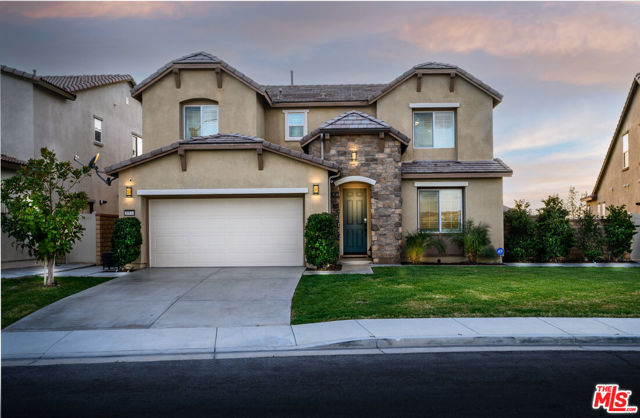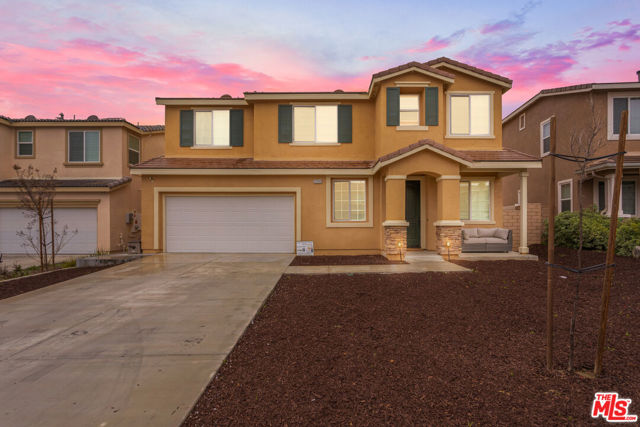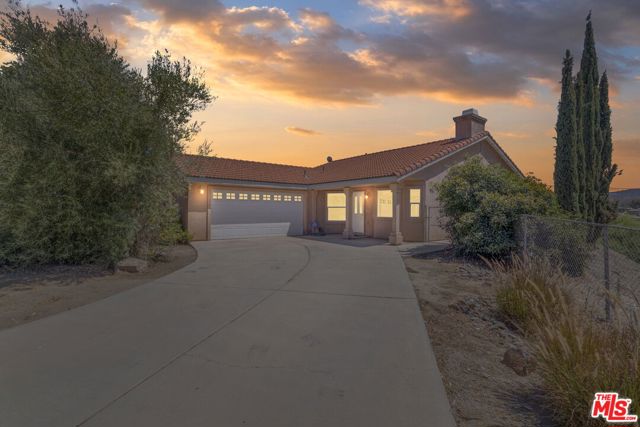30156 Merrick Lane
Menifee, CA 92584
Sold
** HUGE PRICE IMPROVEMENT ** Wonderful opportunity to get into a single story beauty located in the premier master planned community of Audie Murphy Ranch surrounded by an 11-acre sports park with walking trails, parks, and resort style recreation! This home features 3 bedrooms, 2.5 baths and a 2-car garage with extra storage room! As you enter the home, you will immediately notice the light and bright interior, followed by a bonus room that is perfect for an office or den. There is a full guest bathroom, along with 2 oversized rooms adjacent. Beyond the entry way you will find a large open concept kitchen with a large island, spacious walk-in pantry, plenty of cabinet space, a dining area, and a sizable family room surrounded by huge windows. The master bedroom is set apart off of the family room, with a roomy master bathroom that has dual vanity sinks, a walk in shower, separate soaking tub, & a spacious walk in closet. The home is placed on a wonderful lot with a landscaped drought resistant attractive front yard, a private pool-sized rear yard with a sitting area, beautiful lawn, and peek-a-boo mountain views. Located between the 15 & 215 freeways and close to hiking trails, sports parks, shopping and dining. Highly sought after Menifee School District with a brand new middle school being built right down the street! Enjoy your amazing sunrises and quiet tranquil nights in your new home!
PROPERTY INFORMATION
| MLS # | SW22246576 | Lot Size | 10,019 Sq. Ft. |
| HOA Fees | $138/Monthly | Property Type | Single Family Residence |
| Price | $ 655,000
Price Per SqFt: $ 242 |
DOM | 1033 Days |
| Address | 30156 Merrick Lane | Type | Residential |
| City | Menifee | Sq.Ft. | 2,707 Sq. Ft. |
| Postal Code | 92584 | Garage | 2 |
| County | Riverside | Year Built | 2021 |
| Bed / Bath | 3 / 2.5 | Parking | 2 |
| Built In | 2021 | Status | Closed |
| Sold Date | 2023-03-31 |
INTERIOR FEATURES
| Has Laundry | Yes |
| Laundry Information | Gas & Electric Dryer Hookup, Individual Room, Inside |
| Has Fireplace | Yes |
| Fireplace Information | Living Room |
| Has Appliances | Yes |
| Kitchen Appliances | Dishwasher, Disposal, Gas Oven, High Efficiency Water Heater, Microwave, Water Heater, Water Purifier |
| Kitchen Information | Granite Counters, Kitchen Island, Pots & Pan Drawers, Self-closing drawers, Walk-In Pantry |
| Kitchen Area | Dining Room, In Kitchen |
| Has Heating | Yes |
| Heating Information | Central |
| Room Information | All Bedrooms Down, Bonus Room, Kitchen, Laundry, Living Room, Main Floor Bedroom, Main Floor Primary Bedroom, Primary Suite, Walk-In Closet, Walk-In Pantry |
| Has Cooling | Yes |
| Cooling Information | Central Air |
| Flooring Information | Laminate |
| InteriorFeatures Information | Granite Counters, Open Floorplan, Pantry, Recessed Lighting |
| Has Spa | Yes |
| SpaDescription | Association |
| Bathroom Information | Shower, Shower in Tub, Main Floor Full Bath, Separate tub and shower |
| Main Level Bedrooms | 3 |
| Main Level Bathrooms | 2 |
EXTERIOR FEATURES
| Roof | Tile |
| Has Pool | No |
| Pool | Association |
| Has Patio | Yes |
| Patio | Covered, Patio Open, Rear Porch |
| Has Fence | Yes |
| Fencing | Stone |
WALKSCORE
MAP
MORTGAGE CALCULATOR
- Principal & Interest:
- Property Tax: $699
- Home Insurance:$119
- HOA Fees:$138
- Mortgage Insurance:
PRICE HISTORY
| Date | Event | Price |
| 03/31/2023 | Sold | $655,000 |
| 03/17/2023 | Pending | $655,000 |
| 03/01/2023 | Active Under Contract | $655,000 |
| 02/15/2023 | Price Change | $655,000 (-6.29%) |
| 11/24/2022 | Listed | $699,000 |

Topfind Realty
REALTOR®
(844)-333-8033
Questions? Contact today.
Interested in buying or selling a home similar to 30156 Merrick Lane?
Menifee Similar Properties
Listing provided courtesy of Goran Forss, Team Forss Realty Group. Based on information from California Regional Multiple Listing Service, Inc. as of #Date#. This information is for your personal, non-commercial use and may not be used for any purpose other than to identify prospective properties you may be interested in purchasing. Display of MLS data is usually deemed reliable but is NOT guaranteed accurate by the MLS. Buyers are responsible for verifying the accuracy of all information and should investigate the data themselves or retain appropriate professionals. Information from sources other than the Listing Agent may have been included in the MLS data. Unless otherwise specified in writing, Broker/Agent has not and will not verify any information obtained from other sources. The Broker/Agent providing the information contained herein may or may not have been the Listing and/or Selling Agent.
