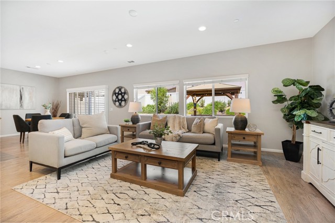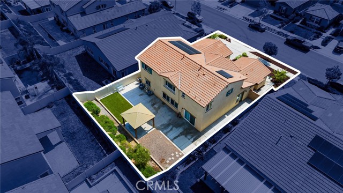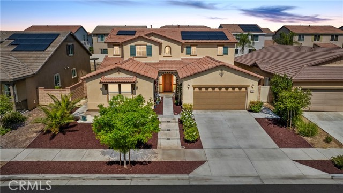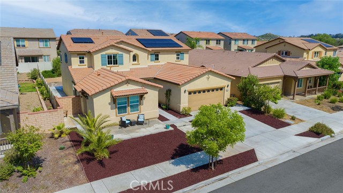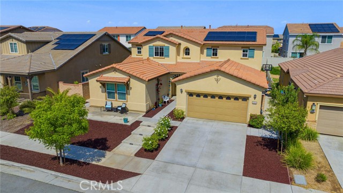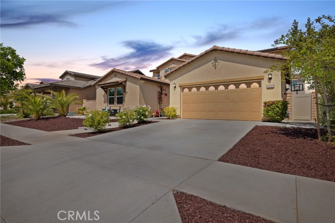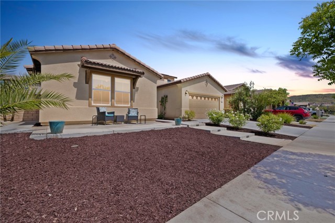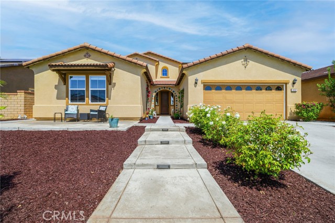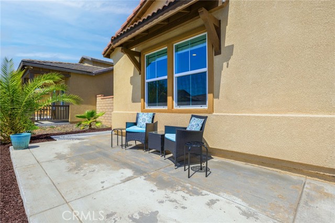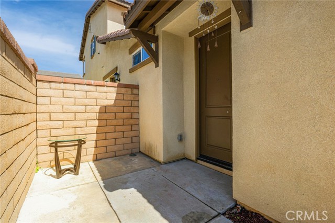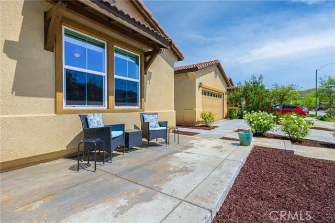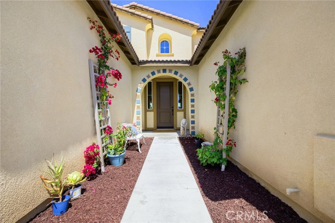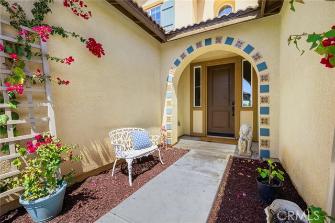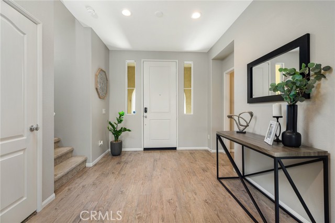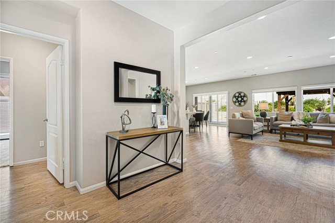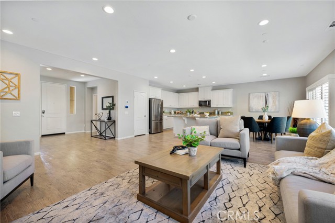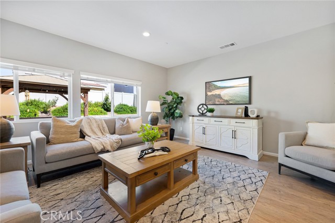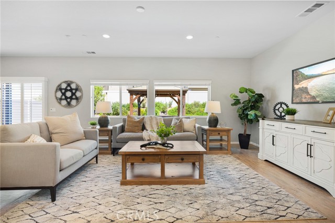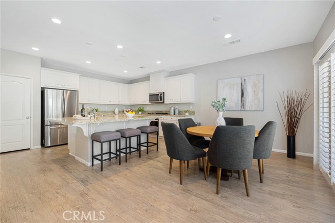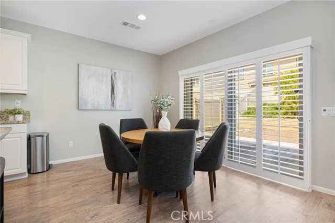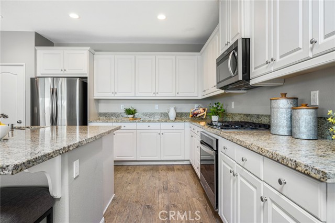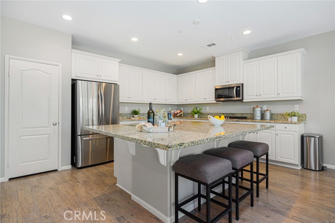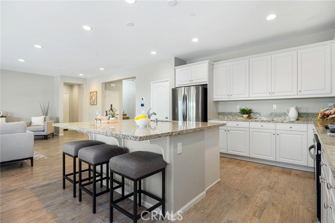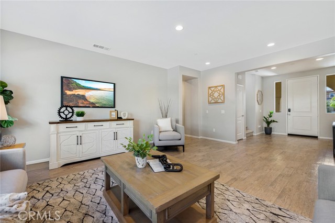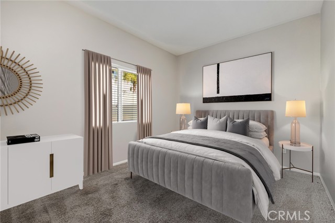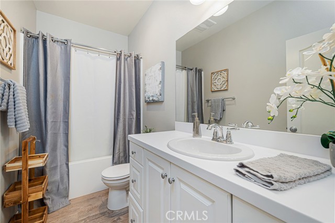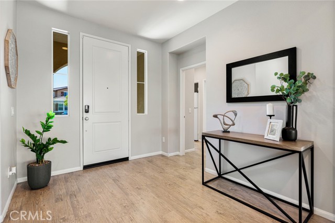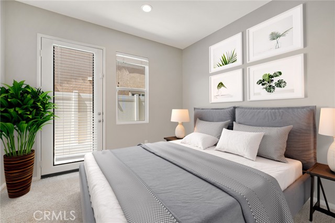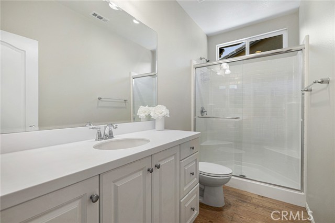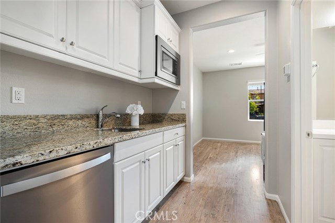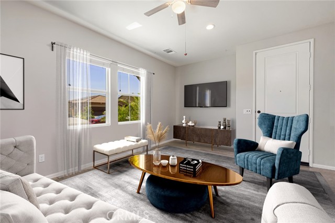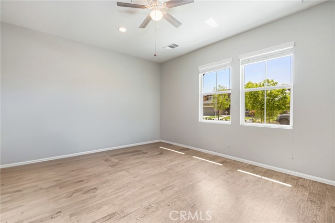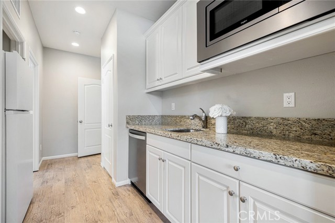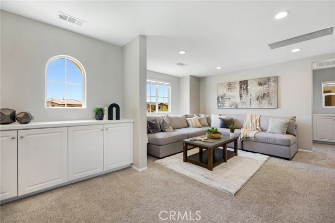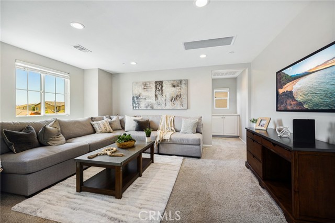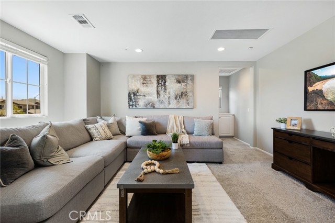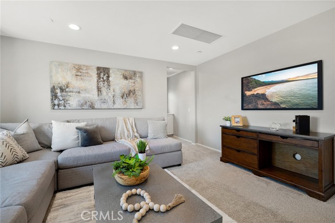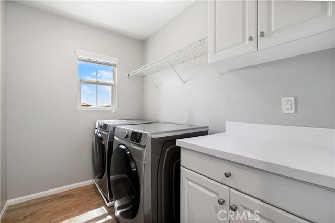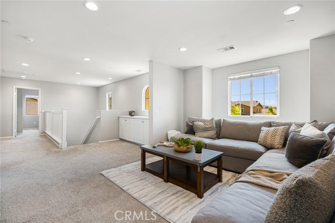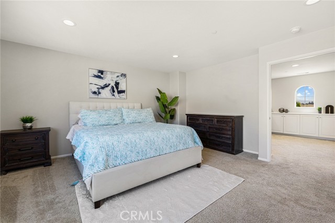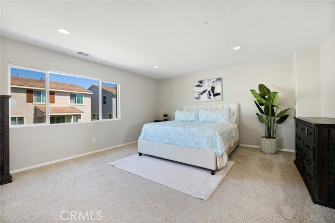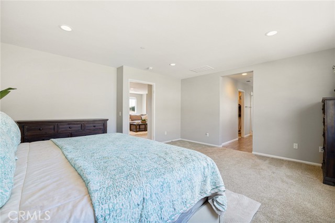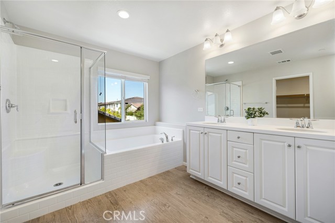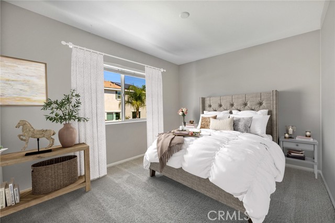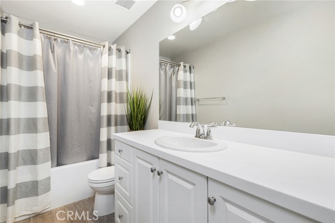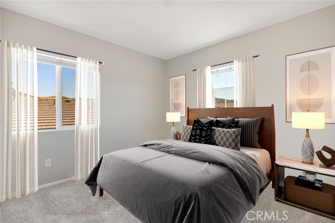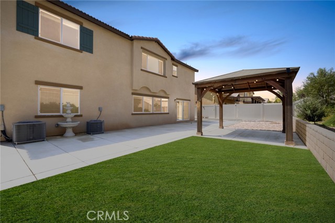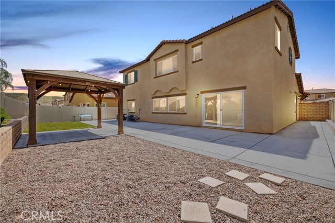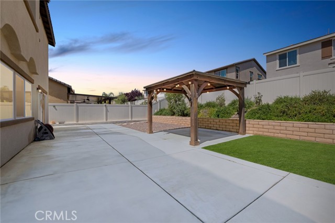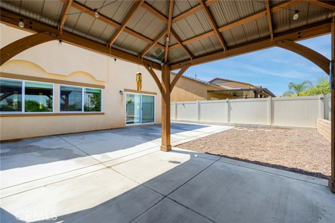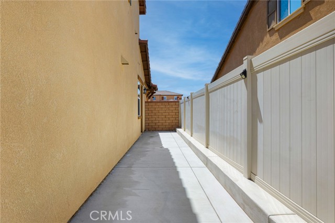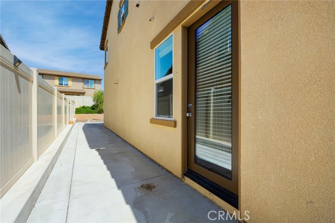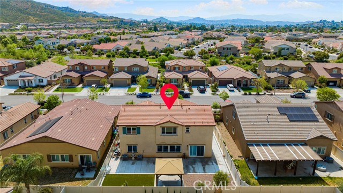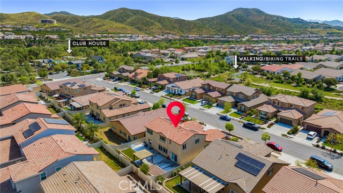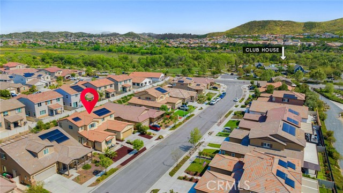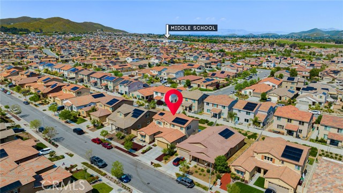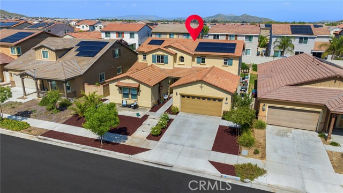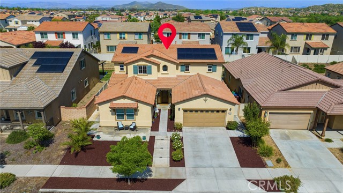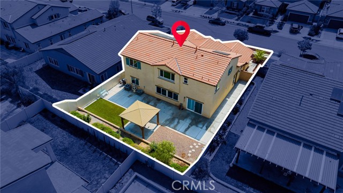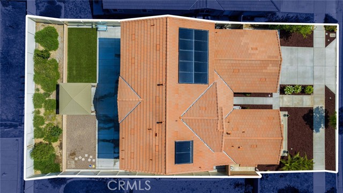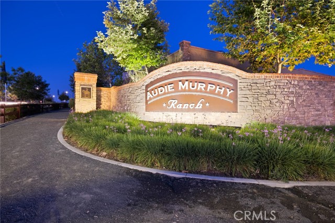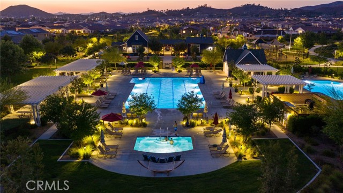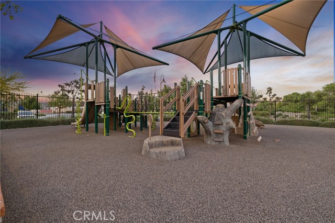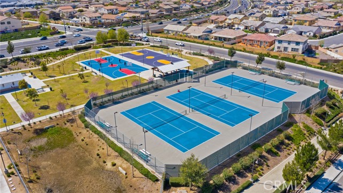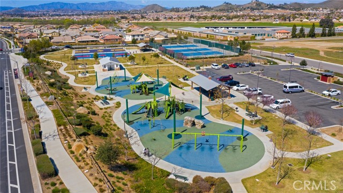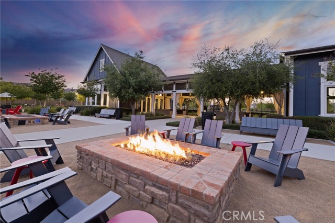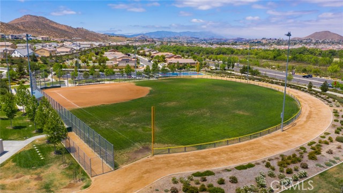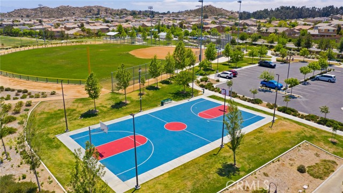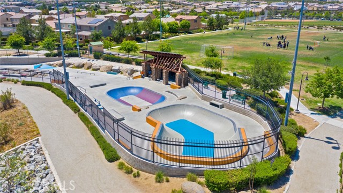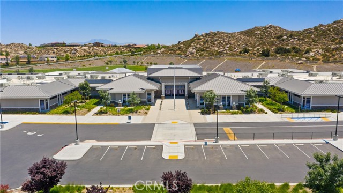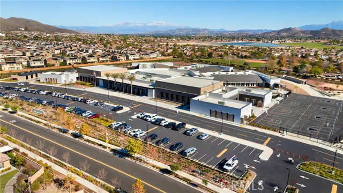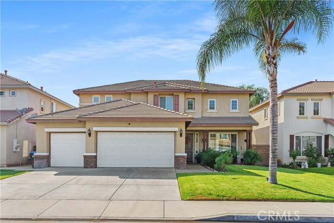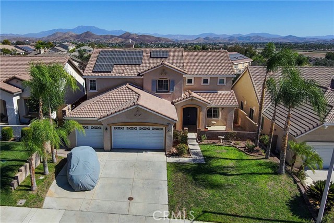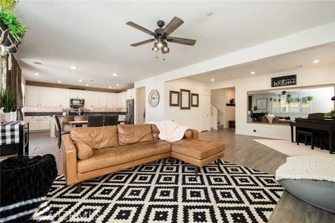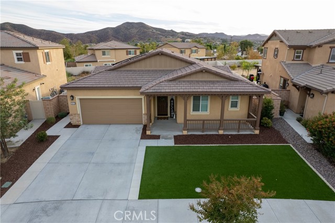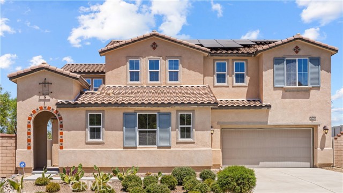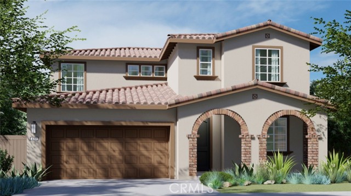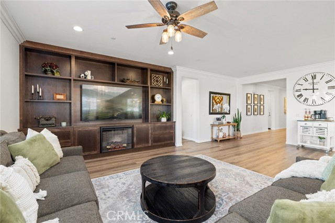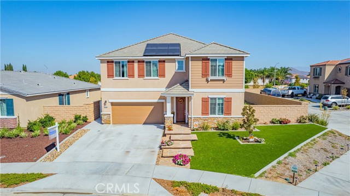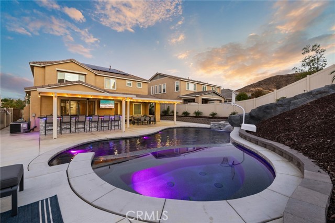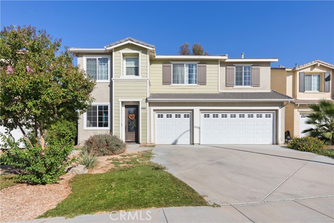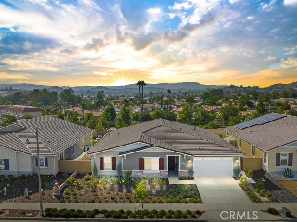30182 Big Country Drive
Menifee, CA 92584
Sold
Experience the pinnacle of next-generation living in this exquisite 5-bedroom, 4-bathroom residence, constructed in 2020. This home includes an attached apartment and is situated in the sought-after Audie Murphy Ranch community in Menifee. The two-story property features a next-gen suite boasting one bedroom, one bath and living room. The home is located within feet from the main club house, pool, and spa as well as within walking distance to both the New Kathryn Newport Middle School and award winning Taawila Elementary School. As you enter the property you are greeted by a long driveway leading up to the 3-car tandem garage, beautiful curb appeal, a large front porch with mountain views and a private walkway to the private exterior entrance to the next-gen. Inside the main home you will find tall ceilings, recessed lighting, laminate floors and brand-new interior paint. The main floor features a MAIN FLOOR BEDROOM and BATH with the bath featuring a shower/tub combo and single vanity. The large Great Room is perfect for entertaining and is open to the large eating nook with a glass slider and plantation shutters. The gourmet kitchen is appointed with a large island with eat up bar, granite counters, white cabinets, stainless steel appliances, and a walk-in pantry. Interior access to the casita is off the main entrance and features a large bedroom with an exterior door that leads to the backyard, hookups for a washer and dryer, full bath featuring a single vanity and walk-in shower, kitchenette boasting a dishwasher, microwave, sink and granite counters. The large living room is perfect as an office if needed instead and features the main exterior door. The upper level of the main home is well-appointed with carpeting and includes a whole house fan, a spacious loft and the laundry room. Two generously sized secondary bedrooms on this level share a bathroom equipped with a single vanity and a shower-tub combo. The stunning master bedroom offers views of the private yard and comes with an en suite bathroom featuring a dual vanity, a combined soaking tub and shower, and a large walk-in closet. The 7000 sqft lot offers a perfect POOL size lot ready for the imagination! Currently the entertainers’ yard is landscaped with concrete, artificial turf, river rock and a gazebo, but is ready for you to build your dream yard! The community offers many amenities from sports courts, skate park, hiking and biking trails and is between the 15 and 215 fwys.
PROPERTY INFORMATION
| MLS # | SW24084970 | Lot Size | 6,970 Sq. Ft. |
| HOA Fees | $130/Monthly | Property Type | Single Family Residence |
| Price | $ 760,000
Price Per SqFt: $ 243 |
DOM | 522 Days |
| Address | 30182 Big Country Drive | Type | Residential |
| City | Menifee | Sq.Ft. | 3,126 Sq. Ft. |
| Postal Code | 92584 | Garage | 3 |
| County | Riverside | Year Built | 2020 |
| Bed / Bath | 5 / 4 | Parking | 7 |
| Built In | 2020 | Status | Closed |
| Sold Date | 2024-06-06 |
INTERIOR FEATURES
| Has Laundry | Yes |
| Laundry Information | Individual Room, Inside, Upper Level |
| Has Fireplace | No |
| Fireplace Information | None |
| Has Appliances | Yes |
| Kitchen Appliances | Built-In Range, Dishwasher, Gas Range, Microwave, Range Hood, Refrigerator, Self Cleaning Oven, Tankless Water Heater, Water Heater, Water Line to Refrigerator |
| Kitchen Information | Granite Counters, Kitchen Island, Kitchen Open to Family Room, Walk-In Pantry |
| Kitchen Area | Area, Breakfast Counter / Bar, Breakfast Nook, In Kitchen |
| Has Heating | Yes |
| Heating Information | Central |
| Room Information | Bonus Room, Center Hall, Den, Entry, Family Room, Foyer, Game Room, Great Room, Guest/Maid's Quarters, Kitchen, Laundry, Living Room, Loft, Main Floor Bedroom, Main Floor Primary Bedroom, Primary Bathroom, Primary Bedroom, Primary Suite, Office, Separate Family Room, Two Primaries, Walk-In Closet, Walk-In Pantry |
| Has Cooling | Yes |
| Cooling Information | Central Air, Dual, Whole House Fan |
| Flooring Information | Carpet, Vinyl |
| InteriorFeatures Information | Built-in Features, Ceiling Fan(s), Granite Counters, High Ceilings, In-Law Floorplan, Open Floorplan, Pantry, Recessed Lighting, Storage, Tandem, Two Story Ceilings |
| DoorFeatures | Panel Doors, Sliding Doors |
| EntryLocation | 1 |
| Entry Level | 1 |
| Has Spa | Yes |
| SpaDescription | Association, Community, In Ground |
| WindowFeatures | Blinds, Screens, Shutters |
| SecuritySafety | Smoke Detector(s) |
| Bathroom Information | Bathtub, Shower, Shower in Tub, Closet in bathroom, Double Sinks in Primary Bath, Exhaust fan(s), Linen Closet/Storage, Main Floor Full Bath, Privacy toilet door, Separate tub and shower, Soaking Tub, Walk-in shower |
| Main Level Bedrooms | 2 |
| Main Level Bathrooms | 2 |
EXTERIOR FEATURES
| Has Pool | No |
| Pool | Association, Community, Fenced, In Ground |
| Has Patio | Yes |
| Patio | Patio, Patio Open, Porch, Front Porch |
| Has Fence | Yes |
| Fencing | Vinyl |
WALKSCORE
MAP
MORTGAGE CALCULATOR
- Principal & Interest:
- Property Tax: $811
- Home Insurance:$119
- HOA Fees:$130
- Mortgage Insurance:
PRICE HISTORY
| Date | Event | Price |
| 05/07/2024 | Pending | $760,000 |
| 05/03/2024 | Listed | $760,000 |

Topfind Realty
REALTOR®
(844)-333-8033
Questions? Contact today.
Interested in buying or selling a home similar to 30182 Big Country Drive?
Menifee Similar Properties
Listing provided courtesy of Jordona Hertz, The Hertz Group. Based on information from California Regional Multiple Listing Service, Inc. as of #Date#. This information is for your personal, non-commercial use and may not be used for any purpose other than to identify prospective properties you may be interested in purchasing. Display of MLS data is usually deemed reliable but is NOT guaranteed accurate by the MLS. Buyers are responsible for verifying the accuracy of all information and should investigate the data themselves or retain appropriate professionals. Information from sources other than the Listing Agent may have been included in the MLS data. Unless otherwise specified in writing, Broker/Agent has not and will not verify any information obtained from other sources. The Broker/Agent providing the information contained herein may or may not have been the Listing and/or Selling Agent.
