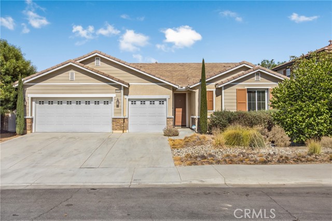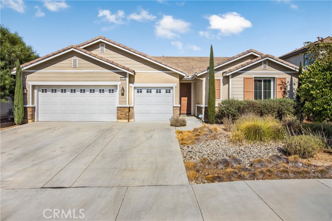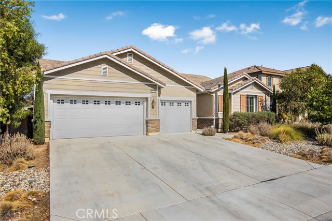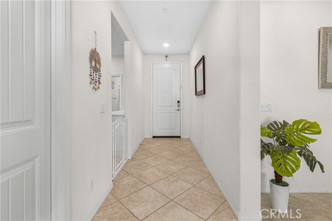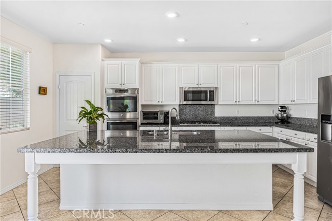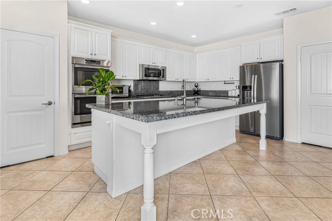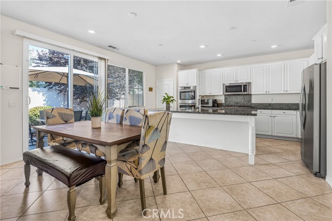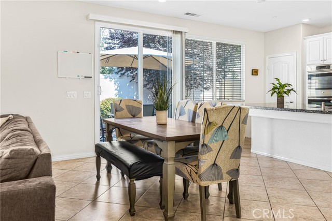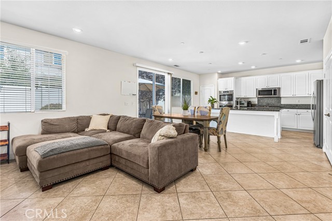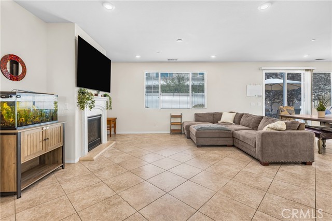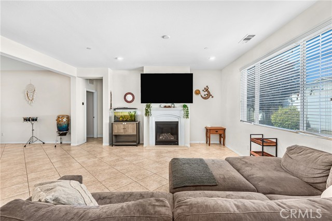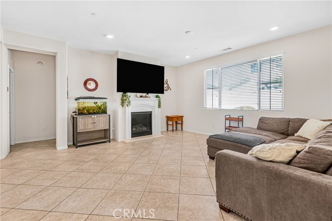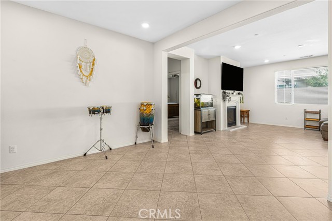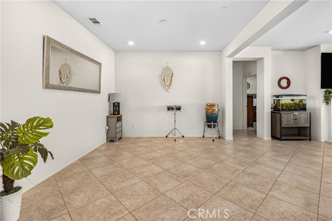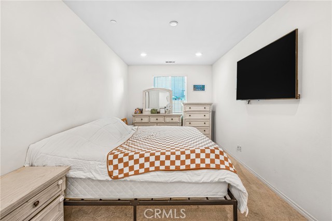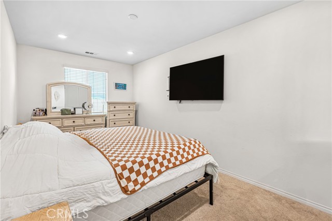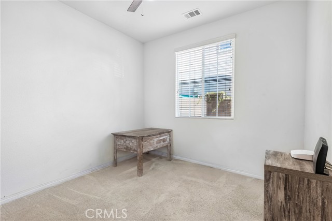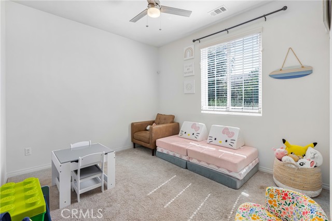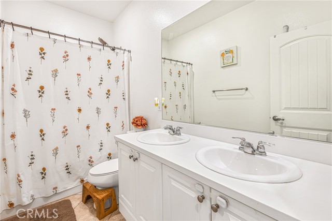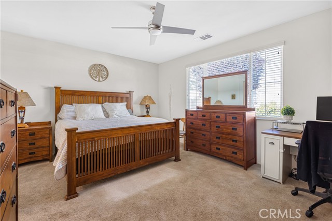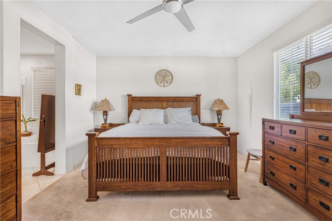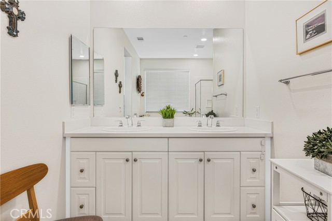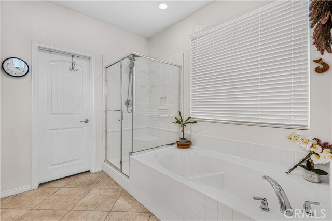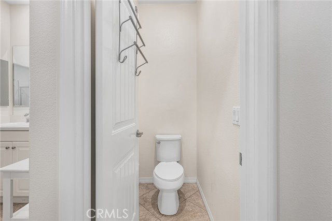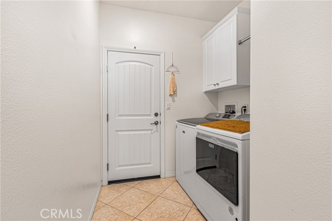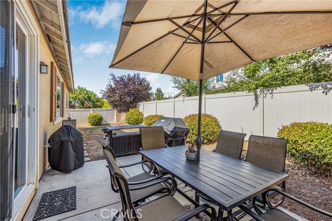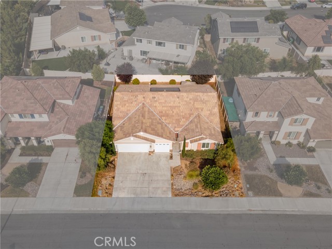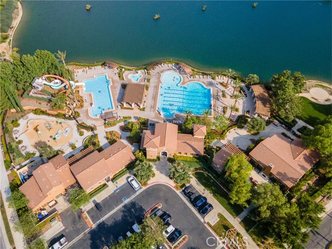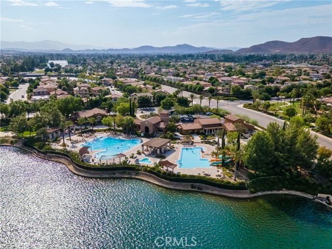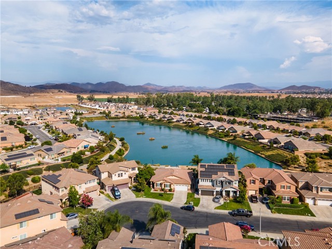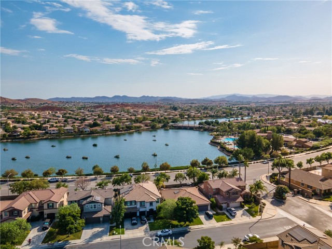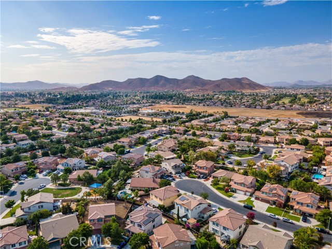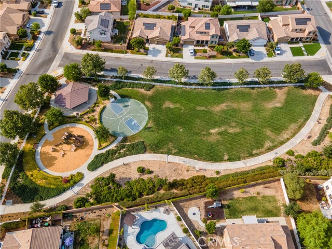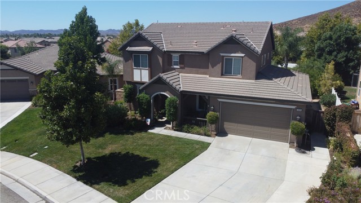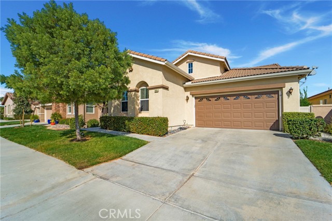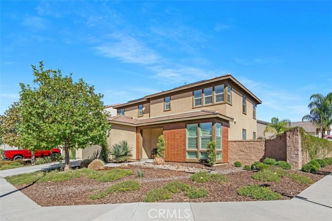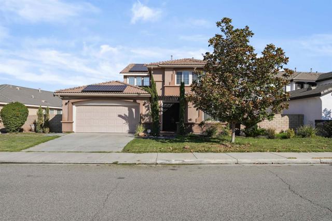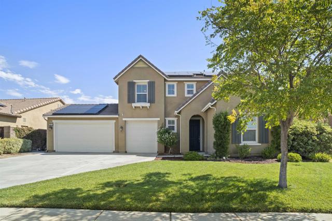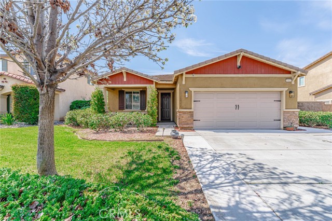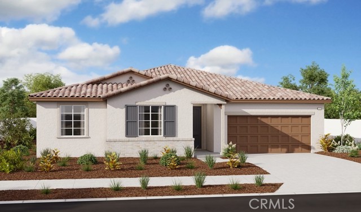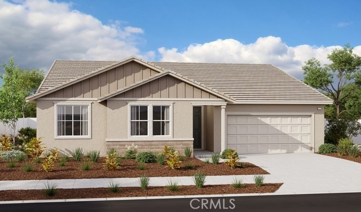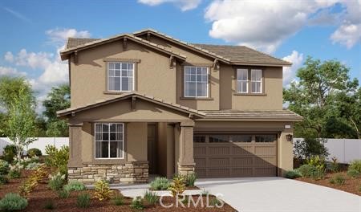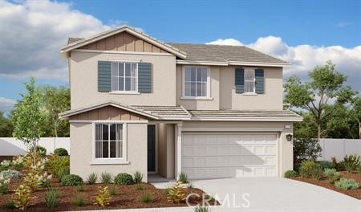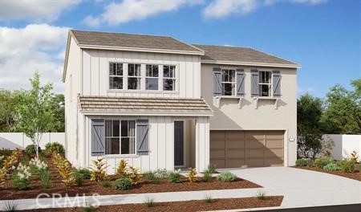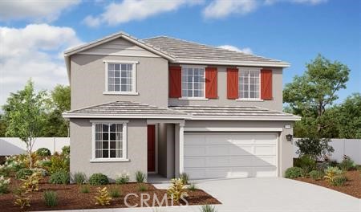30194 Muirlands Drive
Menifee, CA 92584
Sold
Welcome to 30194 Muirlands Drive, a stunning single-story home offering 3 bedrooms and 2 bathrooms, and a versatile 4th bonus room within 2,090 square feet of beautifully designed living space. The kitchen features ample storage and a large island that fits bar stools, perfect for casual dining and entertaining. The home also features built-in cupboards for storage in the garage adding functionality. Nestled in the gated community of The Lakes Community Association, this home provides an unparalleled lifestyle with access to three serene lakes, catch & release fishing, two sparkling pools, a relaxing spa, water slides, a splash park, a gym/exercise room, an event center, a BBQ area, fireplace area, six playgrounds, and nine miles of scenic walking trails. Conveniently located near the 215 freeway, as well as shopping and dining options, this property combines luxury, convenience, and an array of recreational amenities for the perfect living experience.
PROPERTY INFORMATION
| MLS # | SW24139647 | Lot Size | 6,534 Sq. Ft. |
| HOA Fees | $258/Monthly | Property Type | Single Family Residence |
| Price | $ 600,000
Price Per SqFt: $ 287 |
DOM | 369 Days |
| Address | 30194 Muirlands Drive | Type | Residential |
| City | Menifee | Sq.Ft. | 2,090 Sq. Ft. |
| Postal Code | 92584 | Garage | 3 |
| County | Riverside | Year Built | 2016 |
| Bed / Bath | 3 / 2 | Parking | 6 |
| Built In | 2016 | Status | Closed |
| Sold Date | 2024-09-03 |
INTERIOR FEATURES
| Has Laundry | Yes |
| Laundry Information | Common Area, Gas Dryer Hookup, Individual Room, Washer Hookup |
| Has Fireplace | Yes |
| Fireplace Information | Living Room |
| Has Appliances | Yes |
| Kitchen Appliances | Built-In Range, Dishwasher, Double Oven, Gas Oven, Gas Range, Microwave, Refrigerator |
| Kitchen Information | Granite Counters, Kitchen Island |
| Kitchen Area | Breakfast Counter / Bar, Dining Room |
| Has Heating | Yes |
| Heating Information | Central, Fireplace(s) |
| Room Information | All Bedrooms Down, Kitchen, Laundry, Living Room, Main Floor Bedroom, Main Floor Primary Bedroom, Primary Suite, Walk-In Closet |
| Has Cooling | Yes |
| Cooling Information | Central Air |
| Flooring Information | Carpet, Tile |
| InteriorFeatures Information | Ceiling Fan(s), Granite Counters, High Ceilings, Open Floorplan, Pantry, Recessed Lighting, Storage |
| EntryLocation | 1 |
| Entry Level | 1 |
| Has Spa | Yes |
| SpaDescription | Association |
| WindowFeatures | Blinds |
| SecuritySafety | Card/Code Access, Gated Community |
| Bathroom Information | Bathtub, Granite Counters, Main Floor Full Bath, Walk-in shower |
| Main Level Bedrooms | 3 |
| Main Level Bathrooms | 2 |
EXTERIOR FEATURES
| Roof | Tile |
| Has Pool | No |
| Pool | Association |
| Has Patio | Yes |
| Patio | Front Porch, Rear Porch |
| Has Fence | Yes |
| Fencing | Vinyl |
WALKSCORE
MAP
MORTGAGE CALCULATOR
- Principal & Interest:
- Property Tax: $640
- Home Insurance:$119
- HOA Fees:$257.99
- Mortgage Insurance:
PRICE HISTORY
| Date | Event | Price |
| 08/03/2024 | Active Under Contract | $600,000 |
| 07/24/2024 | Relisted | $600,000 |
| 07/17/2024 | Relisted | $600,000 |

Topfind Realty
REALTOR®
(844)-333-8033
Questions? Contact today.
Interested in buying or selling a home similar to 30194 Muirlands Drive?
Menifee Similar Properties
Listing provided courtesy of Aimee Missakian, Exit Alliance Realty. Based on information from California Regional Multiple Listing Service, Inc. as of #Date#. This information is for your personal, non-commercial use and may not be used for any purpose other than to identify prospective properties you may be interested in purchasing. Display of MLS data is usually deemed reliable but is NOT guaranteed accurate by the MLS. Buyers are responsible for verifying the accuracy of all information and should investigate the data themselves or retain appropriate professionals. Information from sources other than the Listing Agent may have been included in the MLS data. Unless otherwise specified in writing, Broker/Agent has not and will not verify any information obtained from other sources. The Broker/Agent providing the information contained herein may or may not have been the Listing and/or Selling Agent.
