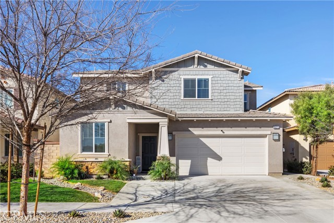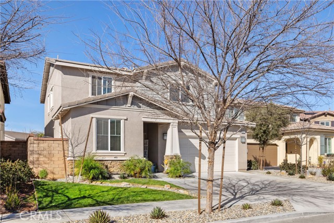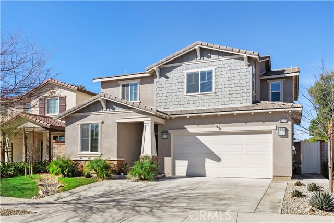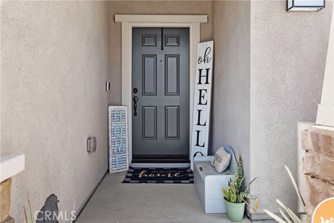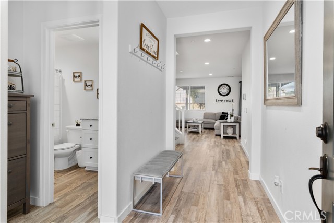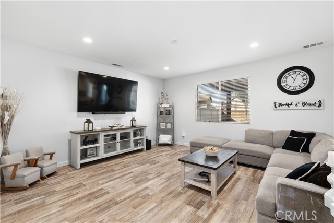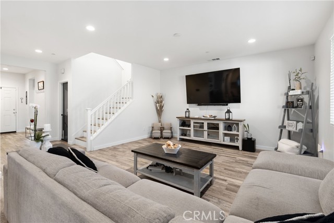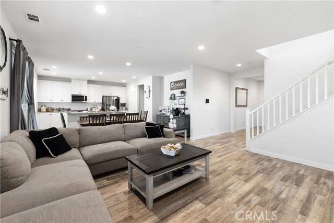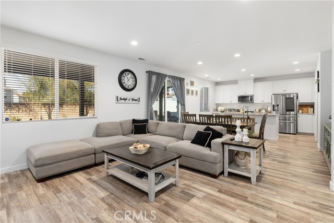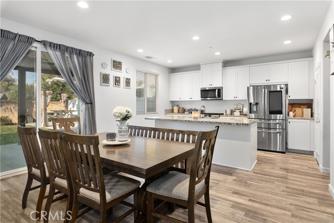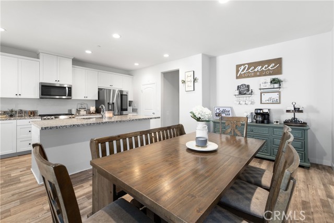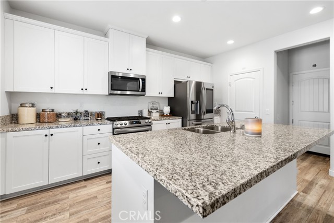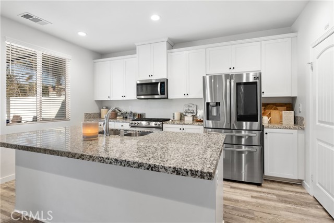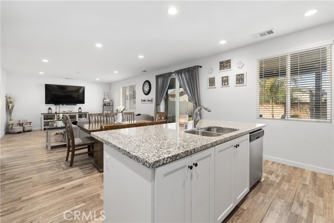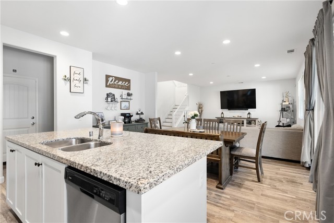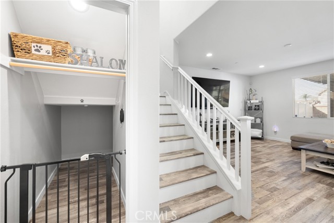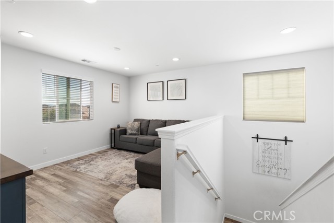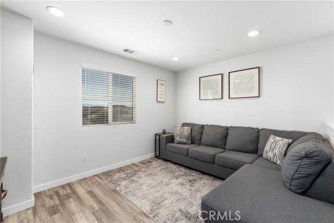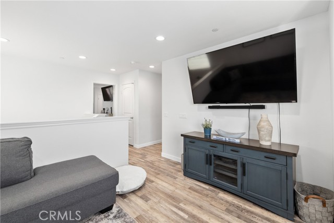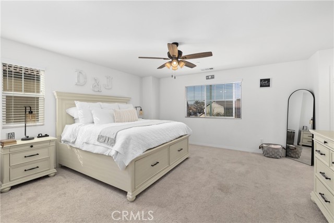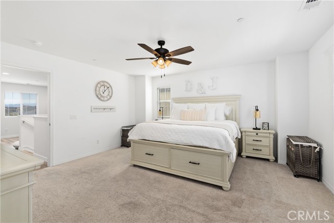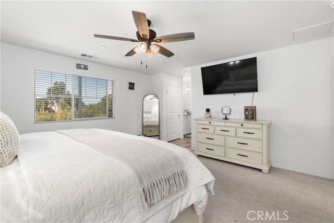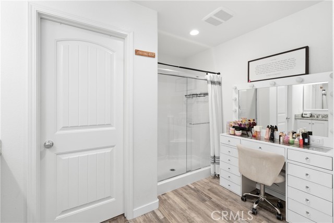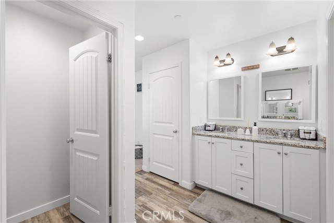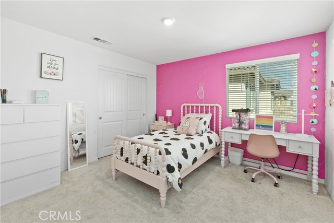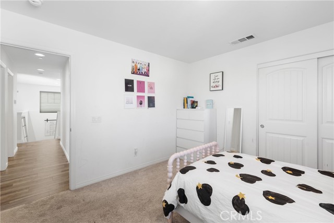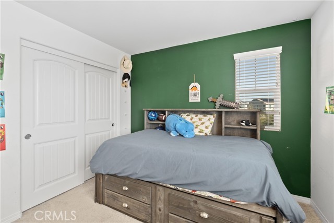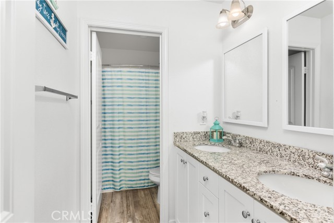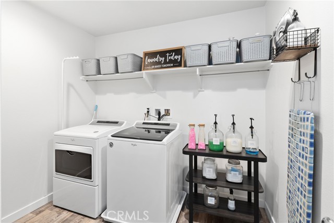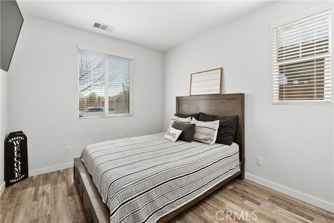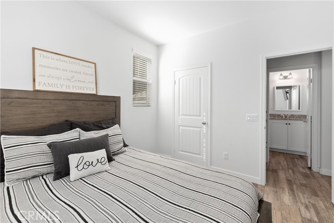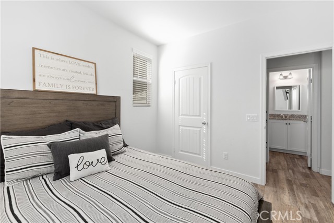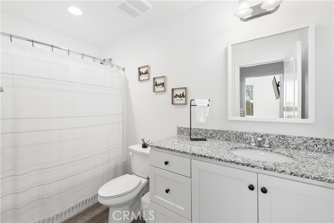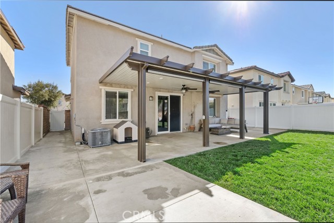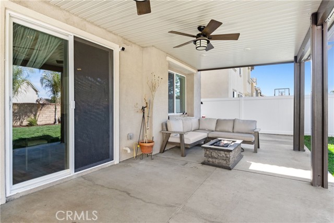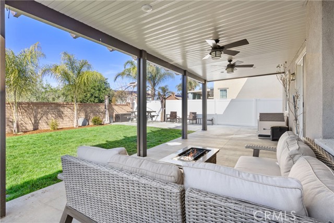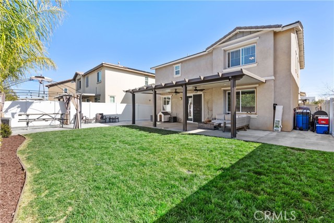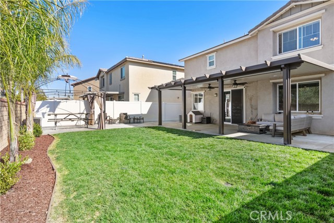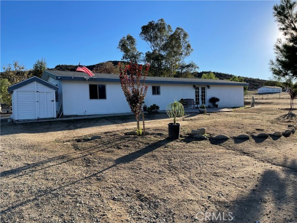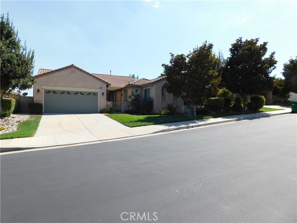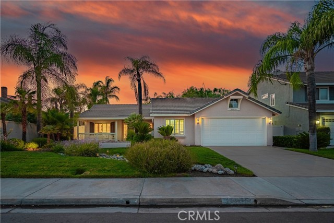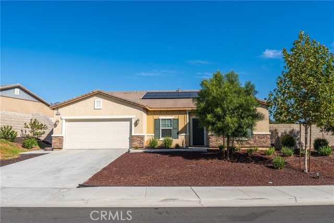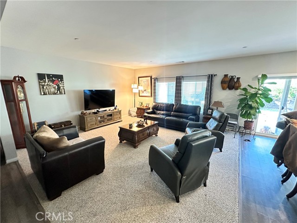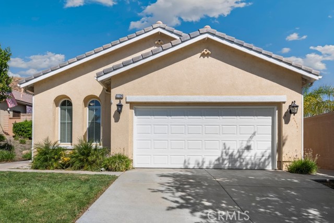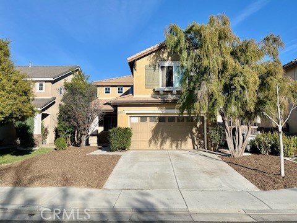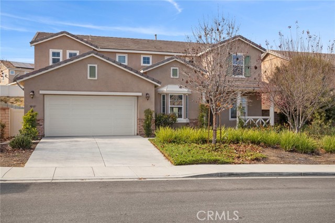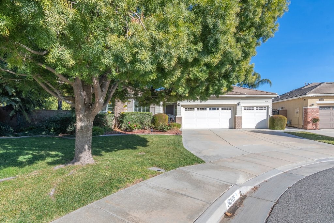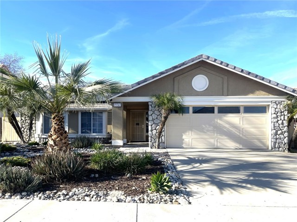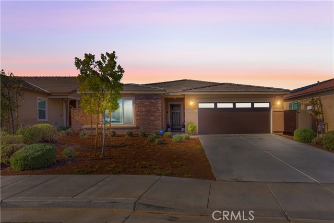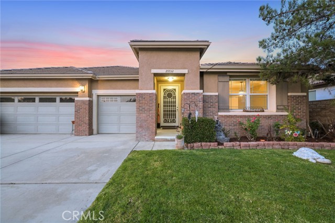30211 Ramsay Drive
Menifee, CA 92584
Sold
Welcome Home to 30211 Ramsay Drive situated in the Camden Place Community of Menifee! This 2-story Huntington plan welcomes you with a charming front porch leading you into the main level of the home where you will find yourself an inviting Foyer, Main Level Bed & Bath, Spacious Living Room with tons of natural light and adjoing kitchen. This well-appointed Kitchen offers white shaker style cabinetry, massive kitchen island with sink and breakfast bar, upgraded appliance package and large walk-in pantry. Upstairs, you have the Primary suite with large windows allowing for more natural light, en-suite master bath with dual sink vanity and large walk-in closet. Just down the hall you will find 2 additional guest bedrooms and lovely guest bath as well as a spacious loft area ideal for extra hang-out area or office. Spacious Laundry Room is also on second level and has plenty of room for additional storage! To complete this package this home offers a lovely backyard with vinyl fencing, covered patio with ceiling fans and spacious sideyard for additional storage! 2-car attached garage is beautifully done with epoxy flooring and EV charger! Other highlights of the property include smart home features such as video doorbell, cameras, and smart thermostat. All of this is located just a short walk to parks, schools, shopping and the community pool and clubhouse!
PROPERTY INFORMATION
| MLS # | SW24033017 | Lot Size | 4,792 Sq. Ft. |
| HOA Fees | $102/Monthly | Property Type | Single Family Residence |
| Price | $ 625,000
Price Per SqFt: $ 277 |
DOM | 646 Days |
| Address | 30211 Ramsay Drive | Type | Residential |
| City | Menifee | Sq.Ft. | 2,257 Sq. Ft. |
| Postal Code | 92584 | Garage | 2 |
| County | Riverside | Year Built | 2019 |
| Bed / Bath | 4 / 3 | Parking | 2 |
| Built In | 2019 | Status | Closed |
| Sold Date | 2024-03-25 |
INTERIOR FEATURES
| Has Laundry | Yes |
| Laundry Information | Individual Room, Upper Level |
| Has Fireplace | No |
| Fireplace Information | None |
| Has Appliances | Yes |
| Kitchen Appliances | Dishwasher, ENERGY STAR Qualified Appliances, Disposal, Gas Range, Microwave, Self Cleaning Oven |
| Kitchen Information | Granite Counters, Kitchen Island, Kitchen Open to Family Room, Walk-In Pantry |
| Kitchen Area | Breakfast Counter / Bar, Family Kitchen, In Kitchen |
| Has Heating | Yes |
| Heating Information | Central |
| Room Information | Family Room, Foyer, Laundry, Loft, Main Floor Bedroom, Primary Suite, See Remarks, Walk-In Closet, Walk-In Pantry |
| Has Cooling | Yes |
| Cooling Information | Central Air |
| Flooring Information | See Remarks, Vinyl |
| EntryLocation | Front Door |
| Entry Level | 1 |
| Has Spa | Yes |
| SpaDescription | Association |
| Bathroom Information | Bathtub, Shower, Shower in Tub, Closet in bathroom, Double sinks in bath(s), Double Sinks in Primary Bath, Exhaust fan(s), Granite Counters, Walk-in shower |
| Main Level Bedrooms | 1 |
| Main Level Bathrooms | 1 |
EXTERIOR FEATURES
| Has Pool | No |
| Pool | Association |
| Has Patio | Yes |
| Patio | Covered, Front Porch, See Remarks |
WALKSCORE
MAP
MORTGAGE CALCULATOR
- Principal & Interest:
- Property Tax: $667
- Home Insurance:$119
- HOA Fees:$102
- Mortgage Insurance:
PRICE HISTORY
| Date | Event | Price |
| 03/25/2024 | Sold | $634,000 |
| 02/29/2024 | Pending | $625,000 |
| 02/29/2024 | Relisted | $625,000 |
| 02/16/2024 | Listed | $625,000 |

Topfind Realty
REALTOR®
(844)-333-8033
Questions? Contact today.
Interested in buying or selling a home similar to 30211 Ramsay Drive?
Menifee Similar Properties
Listing provided courtesy of Erin Mills, Coldwell Banker Realty. Based on information from California Regional Multiple Listing Service, Inc. as of #Date#. This information is for your personal, non-commercial use and may not be used for any purpose other than to identify prospective properties you may be interested in purchasing. Display of MLS data is usually deemed reliable but is NOT guaranteed accurate by the MLS. Buyers are responsible for verifying the accuracy of all information and should investigate the data themselves or retain appropriate professionals. Information from sources other than the Listing Agent may have been included in the MLS data. Unless otherwise specified in writing, Broker/Agent has not and will not verify any information obtained from other sources. The Broker/Agent providing the information contained herein may or may not have been the Listing and/or Selling Agent.
