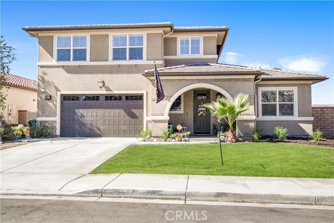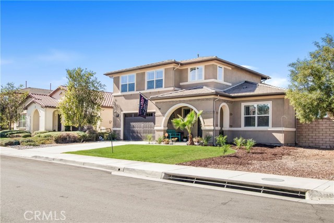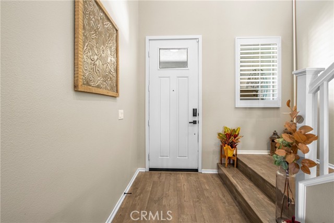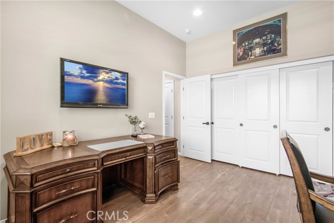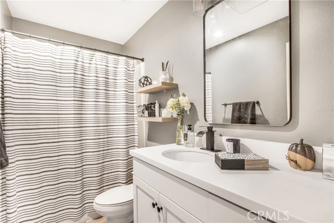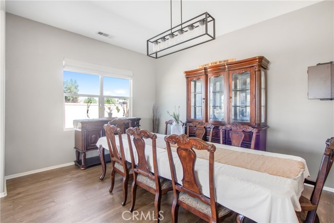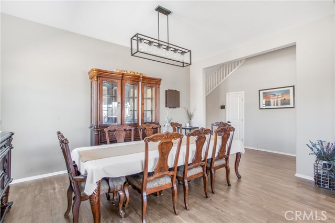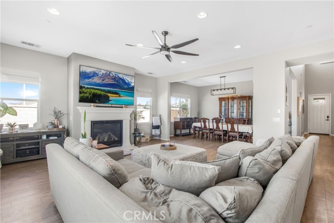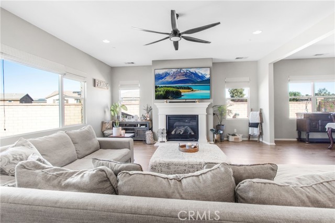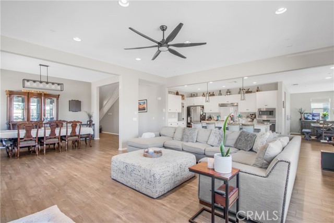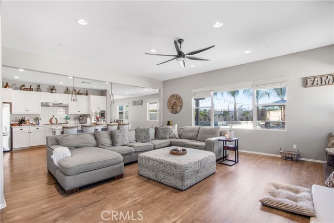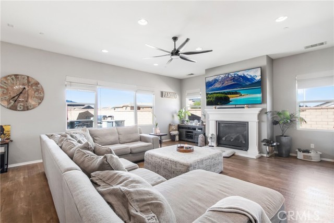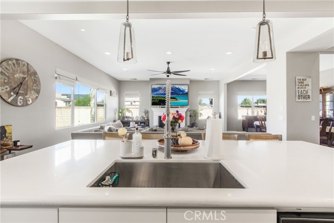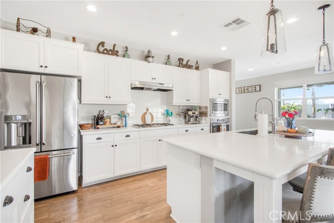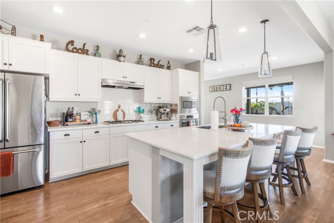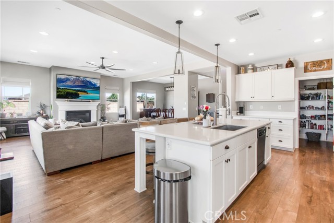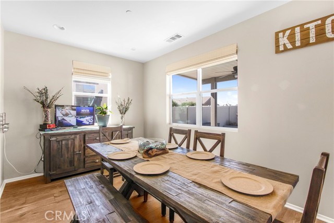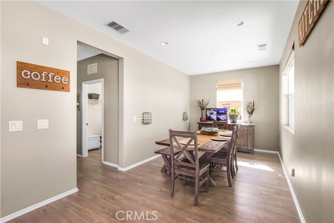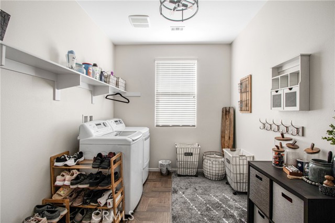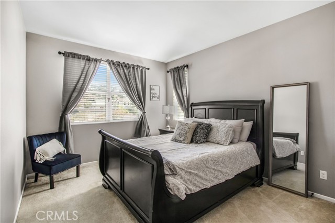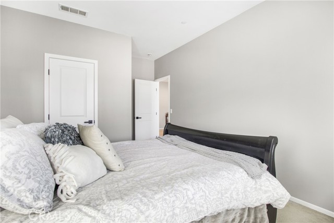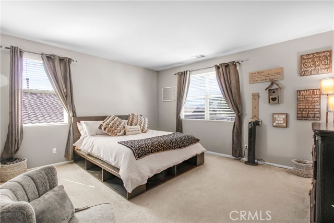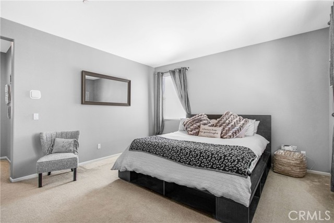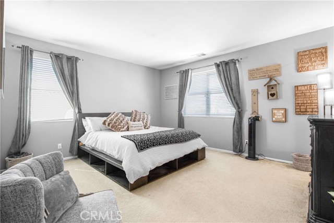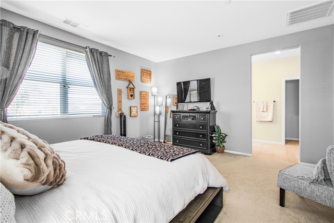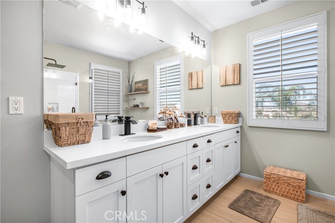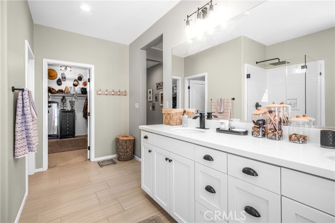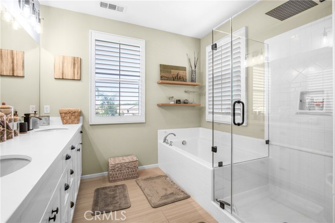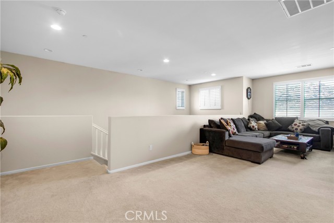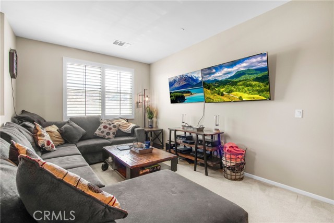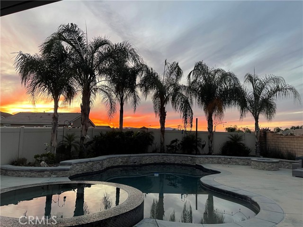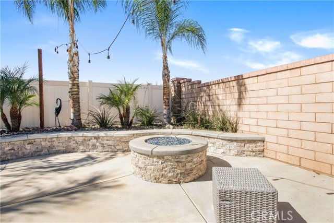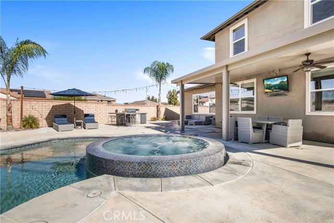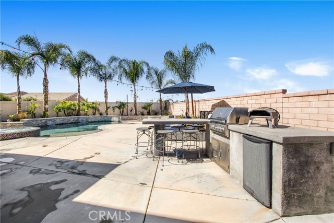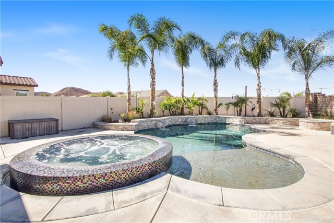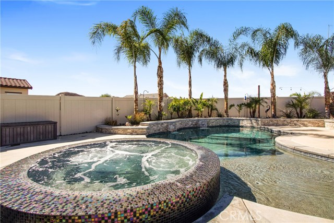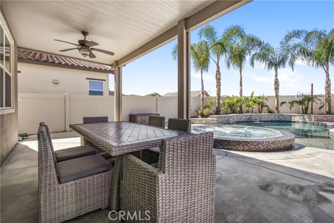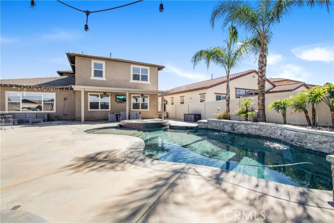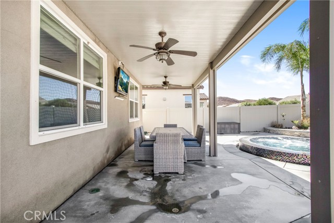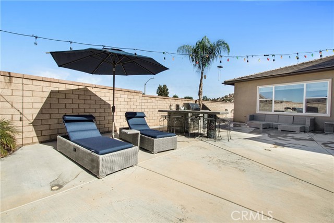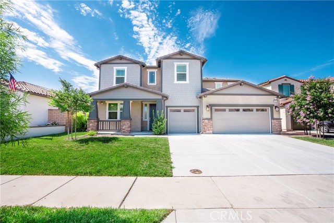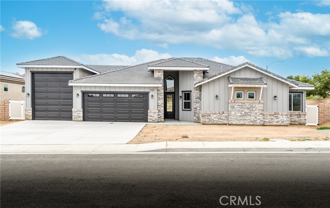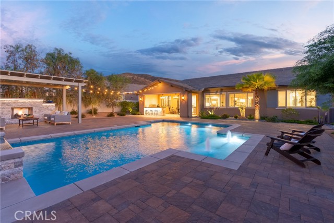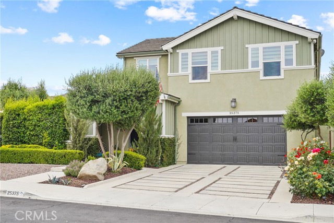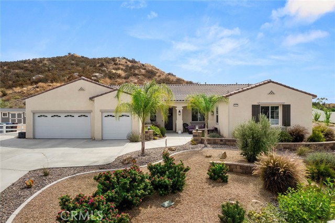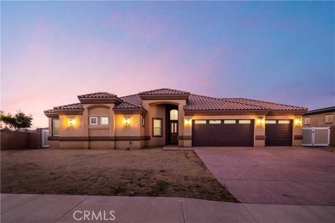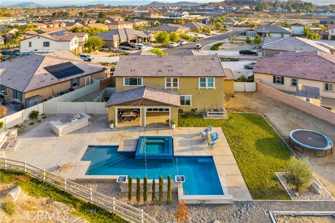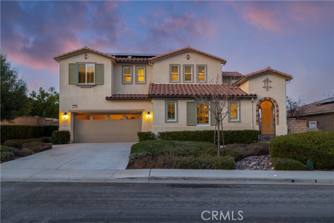30395 Stage Coach Road
Menifee, CA 92584
Amazing opportunity to live in the highly desirable Audie Murphy Ranch Community. Spectacular huge corner lot walking distance to the Award winning Taawila elementary school! Step into this stunning home and enjoy all the premium upgrades from stainless steel appliances, quartz counters, custom wood-like luxury flooring and so much more. You’ll love the great room ideal for entertaining and talk about entertaining…..wait until you step out into your own resort-style backyard oasis. Gorgeous pebble tech and designer glass tile pool with a huge custom oversized Champagne style spa, palm trees and fire pit. Plus a great built in BBQ. This exceptional home has 4 bedrooms (1 down) plus a loft (which can be converted into another bedroom) plantation shutters and blinds throughout. Great eat in kitchen plus a lovely formal dining room. Huge walk in pantry, 3 car tandem garage and the list goes on! ***more photos soon***
PROPERTY INFORMATION
| MLS # | OC24187326 | Lot Size | 8,712 Sq. Ft. |
| HOA Fees | $130/Monthly | Property Type | Single Family Residence |
| Price | $ 1,100,000
Price Per SqFt: $ 335 |
DOM | 358 Days |
| Address | 30395 Stage Coach Road | Type | Residential |
| City | Menifee | Sq.Ft. | 3,284 Sq. Ft. |
| Postal Code | 92584 | Garage | 3 |
| County | Riverside | Year Built | 2015 |
| Bed / Bath | 4 / 3 | Parking | 3 |
| Built In | 2015 | Status | Active |
INTERIOR FEATURES
| Has Laundry | Yes |
| Laundry Information | Individual Room |
| Has Fireplace | Yes |
| Fireplace Information | Electric, Fire Pit, Great Room |
| Has Appliances | Yes |
| Kitchen Appliances | Disposal, Gas Oven, Gas Cooktop, Microwave |
| Kitchen Information | Quartz Counters |
| Kitchen Area | Area, Breakfast Counter / Bar, Dining Room, In Kitchen |
| Has Heating | Yes |
| Heating Information | Central, Fireplace(s) |
| Room Information | Great Room, Laundry, Living Room, Loft, Main Floor Bedroom, Primary Bedroom, Primary Suite, Office, Walk-In Pantry |
| Has Cooling | Yes |
| Cooling Information | Central Air |
| InteriorFeatures Information | Block Walls, Cathedral Ceiling(s), Ceiling Fan(s), High Ceilings, Open Floorplan, Pantry, Quartz Counters, Recessed Lighting, Tandem |
| EntryLocation | Front |
| Entry Level | 2 |
| Has Spa | Yes |
| SpaDescription | Private, In Ground |
| Bathroom Information | Main Floor Full Bath, Quartz Counters, Soaking Tub, Walk-in shower |
| Main Level Bedrooms | 1 |
| Main Level Bathrooms | 1 |
EXTERIOR FEATURES
| Has Pool | Yes |
| Pool | Private, In Ground |
| Has Fence | Yes |
| Fencing | Block |
WALKSCORE
MAP
MORTGAGE CALCULATOR
- Principal & Interest:
- Property Tax: $1,173
- Home Insurance:$119
- HOA Fees:$130
- Mortgage Insurance:
PRICE HISTORY
| Date | Event | Price |
| 10/04/2024 | Listed | $1,100,000 |

Topfind Realty
REALTOR®
(844)-333-8033
Questions? Contact today.
Use a Topfind agent and receive a cash rebate of up to $11,000
Listing provided courtesy of Lisa Knott, Seven Gables Real Estate. Based on information from California Regional Multiple Listing Service, Inc. as of #Date#. This information is for your personal, non-commercial use and may not be used for any purpose other than to identify prospective properties you may be interested in purchasing. Display of MLS data is usually deemed reliable but is NOT guaranteed accurate by the MLS. Buyers are responsible for verifying the accuracy of all information and should investigate the data themselves or retain appropriate professionals. Information from sources other than the Listing Agent may have been included in the MLS data. Unless otherwise specified in writing, Broker/Agent has not and will not verify any information obtained from other sources. The Broker/Agent providing the information contained herein may or may not have been the Listing and/or Selling Agent.
