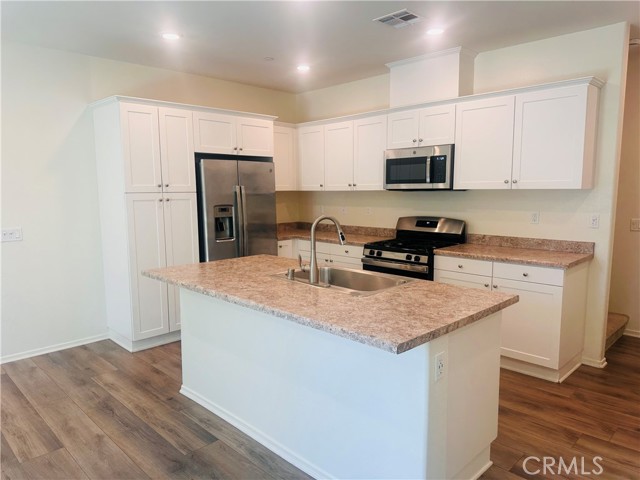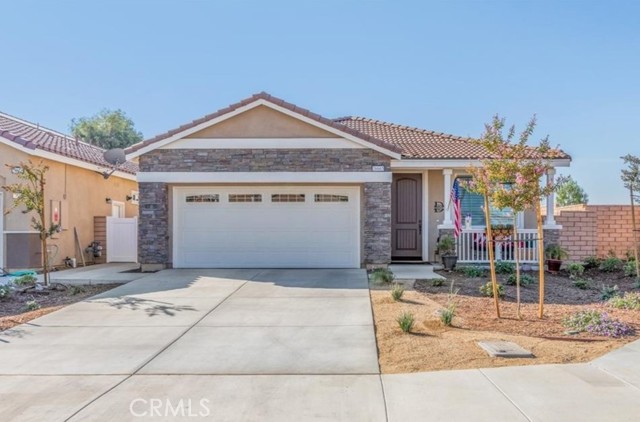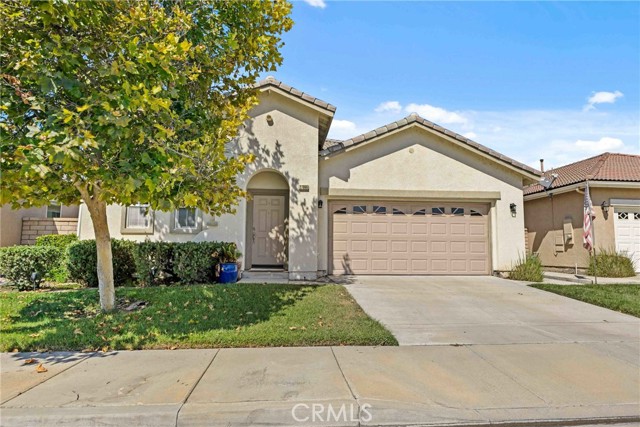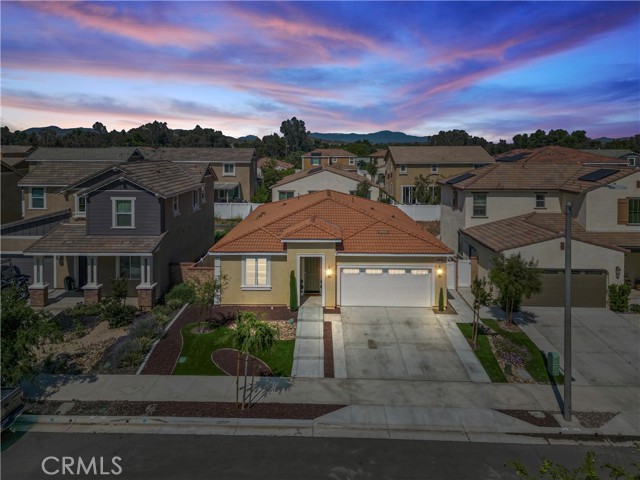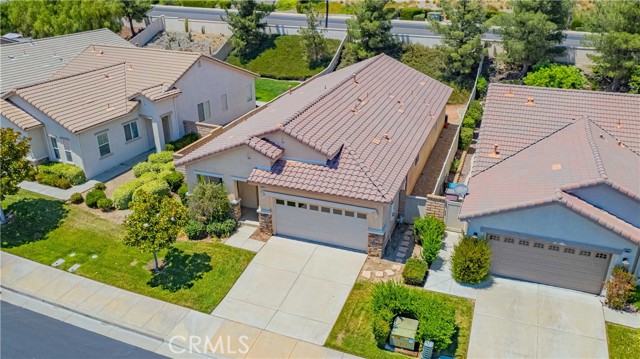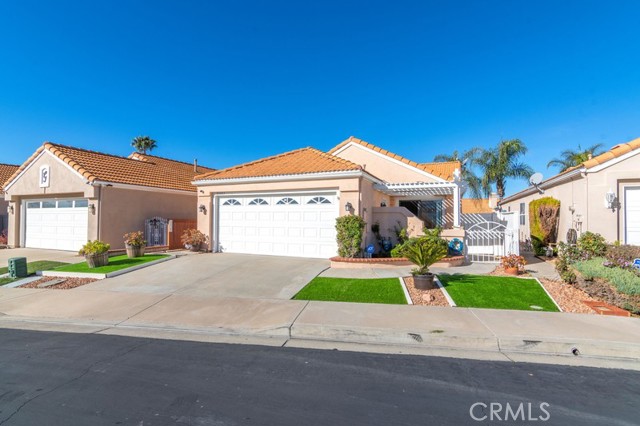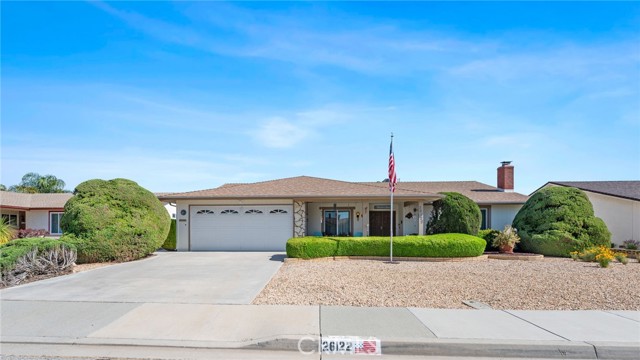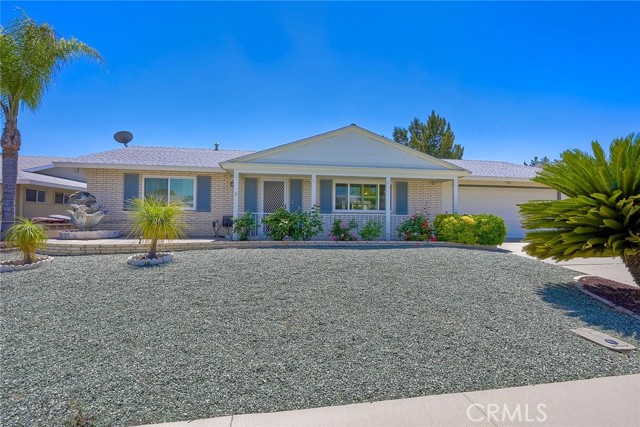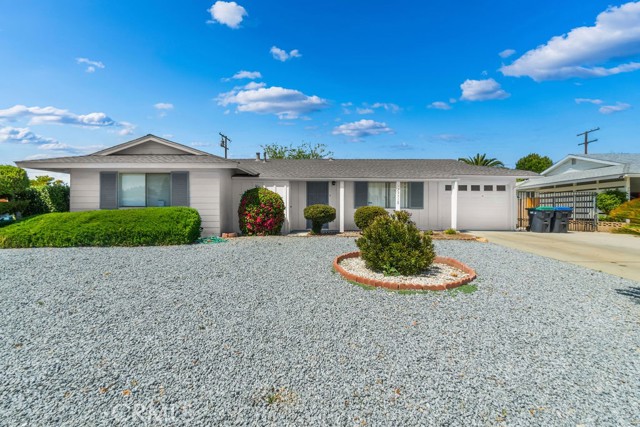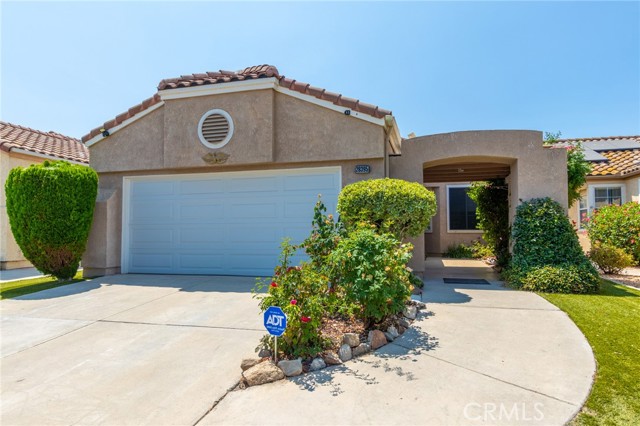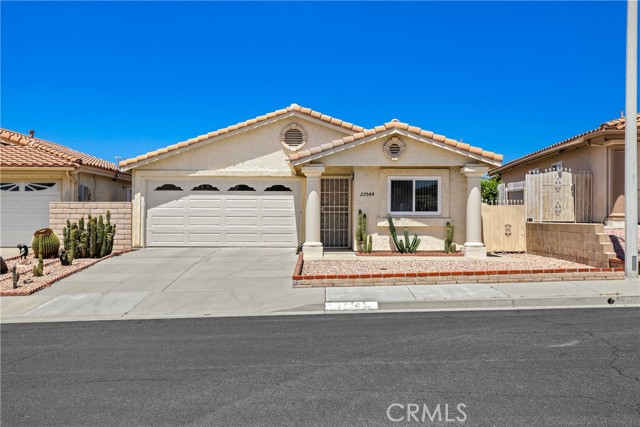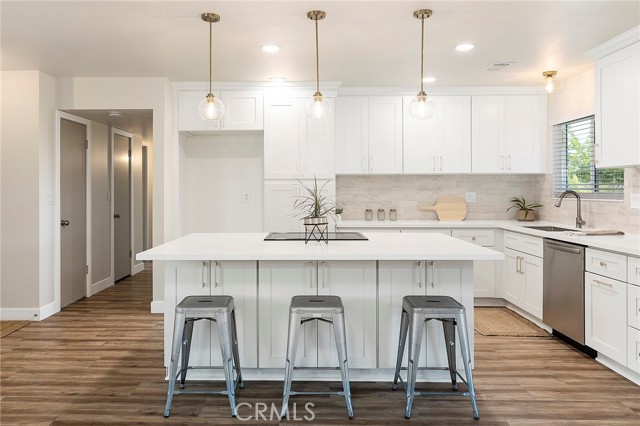30471 Uniontown Way
Menifee, CA 92584
Sold
Step into this welcoming 3-bedroom, 2.5-bathroom retreat located in the vibrant community of Menifee, just minutes from the 215 Freeway. This charming townhouse features luxury vinyl plank flooring downstairs. The main level seamlessly combines the living room, dining area, and kitchen, creating a spacious open-concept layout. The kitchen boasts stylish white cabinets, laminate countertops, and stainless steel appliances, including an island with seating for three. Downstairs, you'll find a coat closet that doubles as a pantry, along with a convenient half bathroom with a pedestal sink. Upstairs, features a spacious loft just as you walk up the steps. Two bedrooms share a well-appointed bathroom, while the primary suite provides some peace and comfort with a large walk-in closet and a luxurious en suite bathroom featuring a dual sink vanity, soaking tub, and standalone shower. Additional features of this home include an attached 2-car garage and ample street parking for guests. Energy-efficient amenities such as, SOLAR PANELS, and a TANKLESS WATER HEATER help lower utility bills. The community offers amenities such as a pool, jacuzzi, BBQ areas, clubhouse, playground, dog park, and walking trails. Conveniently located across from a major shopping center with Super Target, Lowes, Chase Bank, and dining options, this home offers unparalleled convenience. This turnkey home is ready for you to move in and personalize. Don't miss out on this opportunity—schedule your viewing today!
PROPERTY INFORMATION
| MLS # | SW24097931 | Lot Size | 991 Sq. Ft. |
| HOA Fees | $225/Monthly | Property Type | Townhouse |
| Price | $ 460,000
Price Per SqFt: $ 282 |
DOM | 537 Days |
| Address | 30471 Uniontown Way | Type | Residential |
| City | Menifee | Sq.Ft. | 1,632 Sq. Ft. |
| Postal Code | 92584 | Garage | 2 |
| County | Riverside | Year Built | 2020 |
| Bed / Bath | 3 / 2.5 | Parking | 2 |
| Built In | 2020 | Status | Closed |
| Sold Date | 2024-06-12 |
INTERIOR FEATURES
| Has Laundry | Yes |
| Laundry Information | Gas Dryer Hookup, Washer Hookup |
| Has Fireplace | No |
| Fireplace Information | None |
| Has Appliances | Yes |
| Kitchen Appliances | Dishwasher, Gas Oven, Gas Range, Microwave |
| Kitchen Information | Kitchen Island, Kitchen Open to Family Room, Laminate Counters |
| Kitchen Area | In Living Room |
| Has Heating | Yes |
| Heating Information | Central |
| Room Information | All Bedrooms Up, Laundry, Living Room, Loft, Walk-In Closet |
| Has Cooling | Yes |
| Cooling Information | Central Air |
| Flooring Information | Vinyl |
| InteriorFeatures Information | Laminate Counters, Recessed Lighting, Storage, Unfurnished |
| EntryLocation | 1 |
| Entry Level | 1 |
| Has Spa | Yes |
| SpaDescription | Association |
| SecuritySafety | Smoke Detector(s), Wired for Alarm System |
| Bathroom Information | Closet in bathroom, Double Sinks in Primary Bath, Exhaust fan(s), Laminate Counters, Separate tub and shower, Walk-in shower |
| Main Level Bedrooms | 0 |
| Main Level Bathrooms | 1 |
EXTERIOR FEATURES
| Roof | Common Roof |
| Has Pool | No |
| Pool | Association |
| Has Patio | Yes |
| Patio | Concrete, Enclosed, Rear Porch |
| Has Fence | Yes |
| Fencing | Stucco Wall |
WALKSCORE
MAP
MORTGAGE CALCULATOR
- Principal & Interest:
- Property Tax: $491
- Home Insurance:$119
- HOA Fees:$225
- Mortgage Insurance:
PRICE HISTORY
| Date | Event | Price |
| 06/12/2024 | Sold | $480,000 |
| 05/22/2024 | Active Under Contract | $460,000 |
| 05/15/2024 | Listed | $460,000 |

Topfind Realty
REALTOR®
(844)-333-8033
Questions? Contact today.
Interested in buying or selling a home similar to 30471 Uniontown Way?
Menifee Similar Properties
Listing provided courtesy of Marques Jackson, Signature Real Estate Group. Based on information from California Regional Multiple Listing Service, Inc. as of #Date#. This information is for your personal, non-commercial use and may not be used for any purpose other than to identify prospective properties you may be interested in purchasing. Display of MLS data is usually deemed reliable but is NOT guaranteed accurate by the MLS. Buyers are responsible for verifying the accuracy of all information and should investigate the data themselves or retain appropriate professionals. Information from sources other than the Listing Agent may have been included in the MLS data. Unless otherwise specified in writing, Broker/Agent has not and will not verify any information obtained from other sources. The Broker/Agent providing the information contained herein may or may not have been the Listing and/or Selling Agent.
