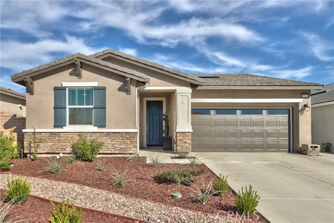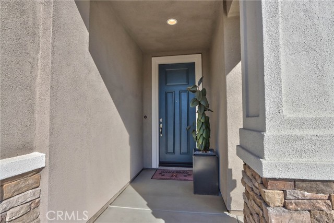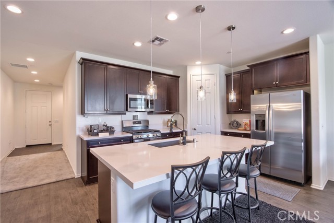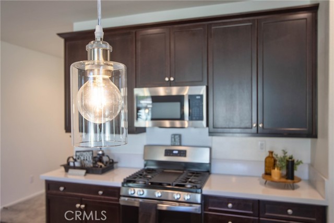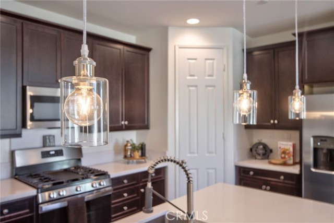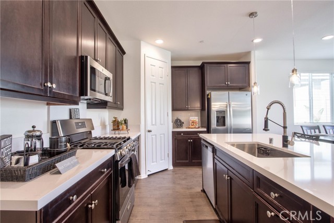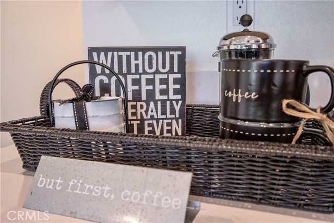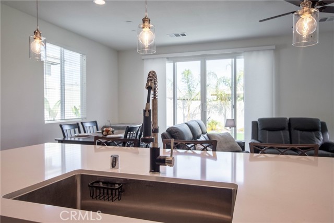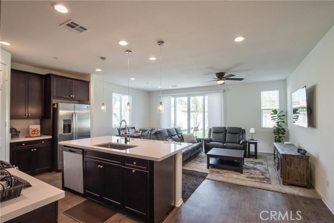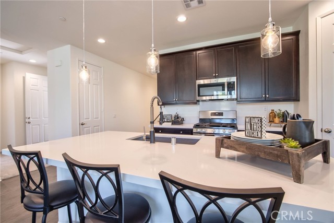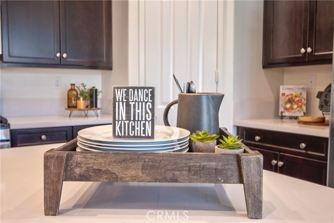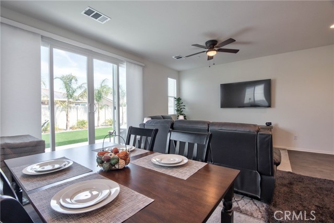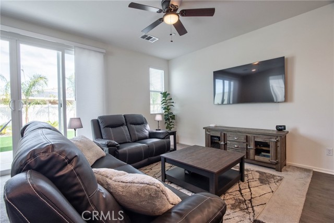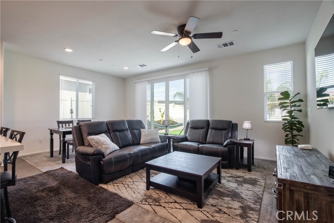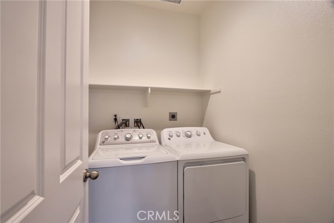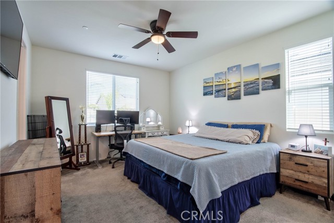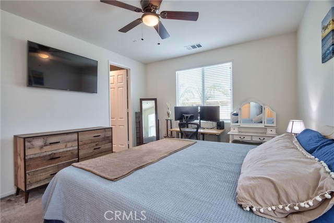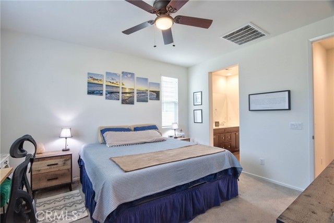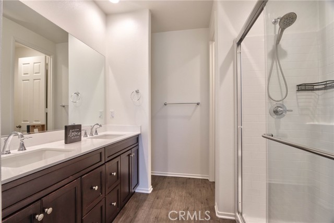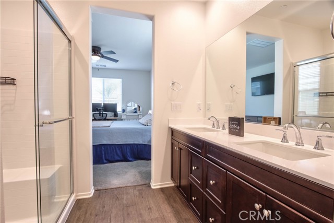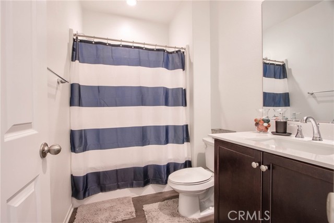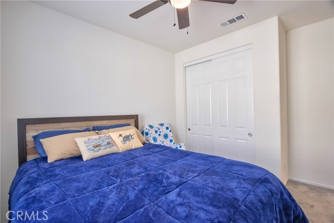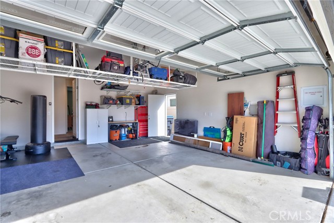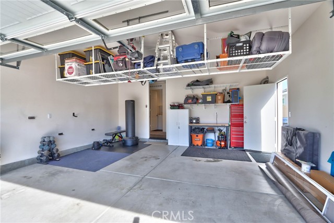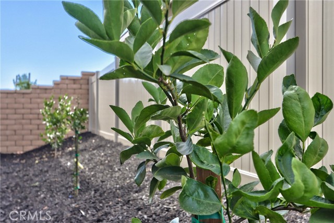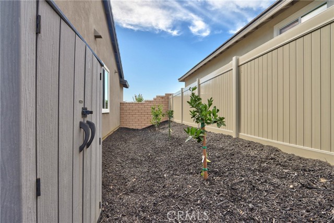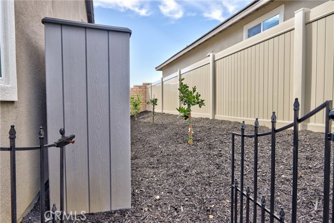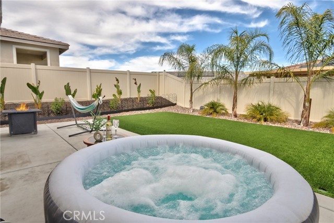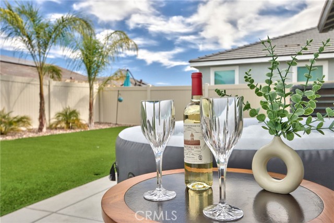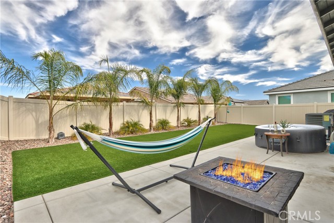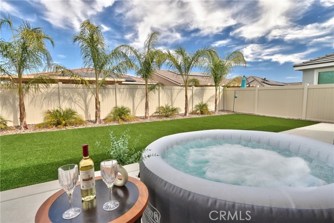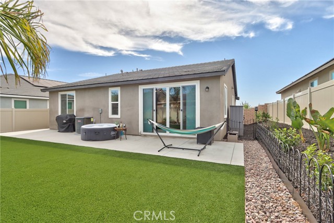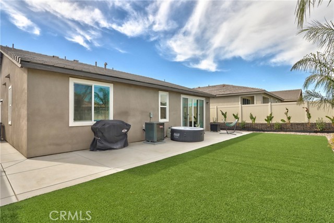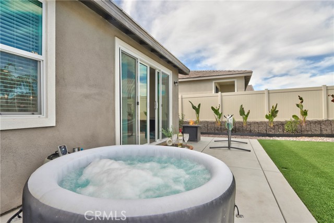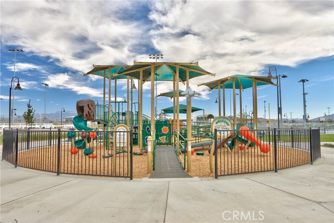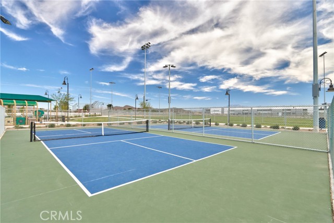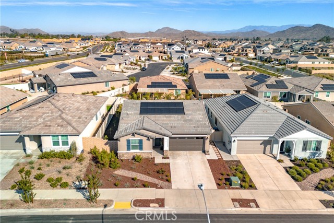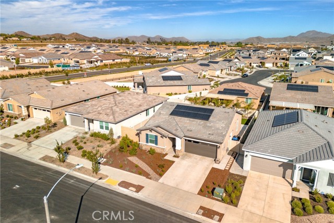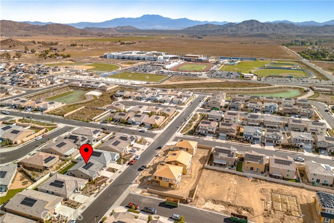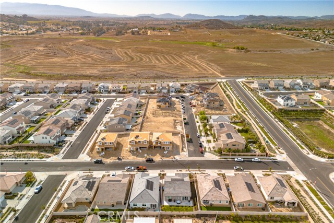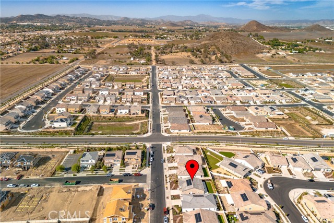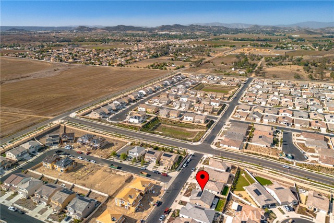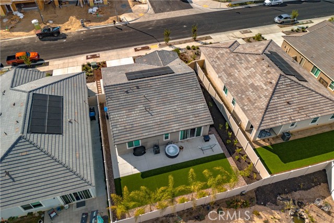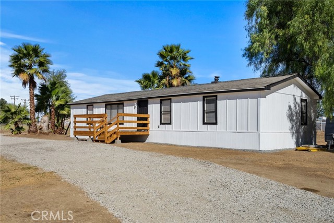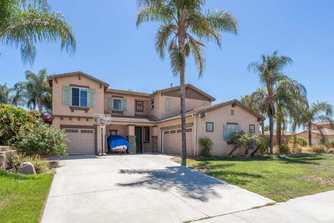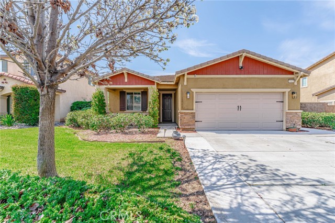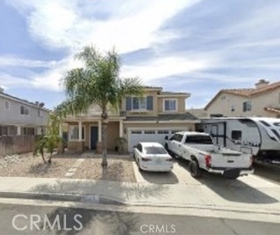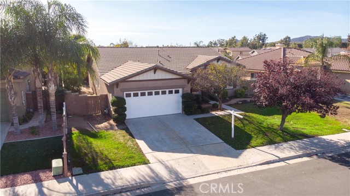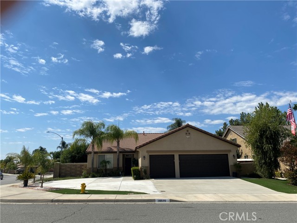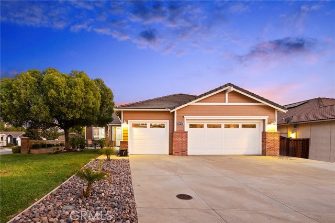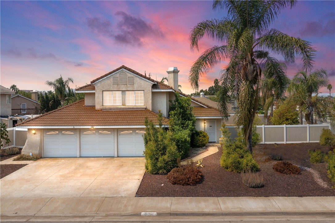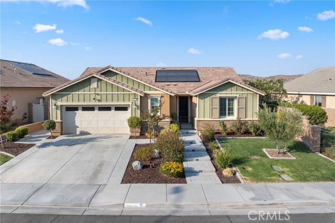30560 Gardner Lane
Menifee, CA 92584
Sold
L@@K!! Welcome to this well designed and tastefully appointed 2022 Home! For residents of this home, the daily luxuries include; 3 bedrooms, 2 bathrooms, gorgeous upgraded modern cabinetry, beautiful modern quartz countertops, neutral colors, open floor plan and indoor laundry! This beauty is stylish and bathed in natural light, the TV show-worthy kitchen is an L-shape configuration which maximizes use of space! Plenty of room for entertaining around your huge kitchen island! New Stainless Steel General Electric appliances! The ensuite primary bedroom is a great place to start and end the day. The other bedrooms, all distinct and tranquil, are distributed throughout the house for privacy, and are ready for your decorative touches. Better than brand new construction!! FULLY PAID SOLAR! Professionally Designed and Landscaped rear yard with a generous slate of exterior amenities--huge brand new custom concrete patio, your own mini citrus orchard ... orange, lemon, and lime trees! Complete with Portable Fire Pit with Fire Glass! This custom oasis is set in an expansive, low-maintenance yard that is attractively landscaped and fenced with brand new vinyl fencing! The attached garage will protect your car from the elements while still being available for use as additional flex space ...currently being used as a home gym! Only minutes away from highly acclaimed Temecula Wine Country and Pechanga Resort and Casino! After your local excursions, you'll return to the appeal of your new eco friendly home in the newer Season's Ranch development, where families are calling this new development Home Sweet Home! Call Listing Agent to schedule your private tour Today! You'll want your offer to be competitive.
PROPERTY INFORMATION
| MLS # | SW23203746 | Lot Size | 5,227 Sq. Ft. |
| HOA Fees | $125/Monthly | Property Type | Single Family Residence |
| Price | $ 570,000
Price Per SqFt: $ 405 |
DOM | 692 Days |
| Address | 30560 Gardner Lane | Type | Residential |
| City | Menifee | Sq.Ft. | 1,408 Sq. Ft. |
| Postal Code | 92584 | Garage | 2 |
| County | Riverside | Year Built | 2022 |
| Bed / Bath | 3 / 2 | Parking | 2 |
| Built In | 2022 | Status | Closed |
| Sold Date | 2024-03-06 |
INTERIOR FEATURES
| Has Laundry | Yes |
| Laundry Information | Inside |
| Has Fireplace | No |
| Fireplace Information | None |
| Has Heating | Yes |
| Heating Information | Central |
| Room Information | All Bedrooms Down, Main Floor Primary Bedroom, Primary Bathroom, Primary Bedroom |
| Has Cooling | Yes |
| Cooling Information | Central Air |
| EntryLocation | direct |
| Entry Level | 1 |
| Main Level Bedrooms | 3 |
| Main Level Bathrooms | 2 |
EXTERIOR FEATURES
| Has Pool | No |
| Pool | None |
WALKSCORE
MAP
MORTGAGE CALCULATOR
- Principal & Interest:
- Property Tax: $608
- Home Insurance:$119
- HOA Fees:$125
- Mortgage Insurance:
PRICE HISTORY
| Date | Event | Price |
| 03/06/2024 | Sold | $565,000 |
| 01/11/2024 | Active | $570,000 |
| 01/10/2024 | Pending | $570,000 |
| 12/27/2023 | Active Under Contract | $570,000 |
| 11/03/2023 | Listed | $570,000 |

Topfind Realty
REALTOR®
(844)-333-8033
Questions? Contact today.
Interested in buying or selling a home similar to 30560 Gardner Lane?
Menifee Similar Properties
Listing provided courtesy of Kimberly Palmer, Mason Real Estate. Based on information from California Regional Multiple Listing Service, Inc. as of #Date#. This information is for your personal, non-commercial use and may not be used for any purpose other than to identify prospective properties you may be interested in purchasing. Display of MLS data is usually deemed reliable but is NOT guaranteed accurate by the MLS. Buyers are responsible for verifying the accuracy of all information and should investigate the data themselves or retain appropriate professionals. Information from sources other than the Listing Agent may have been included in the MLS data. Unless otherwise specified in writing, Broker/Agent has not and will not verify any information obtained from other sources. The Broker/Agent providing the information contained herein may or may not have been the Listing and/or Selling Agent.
