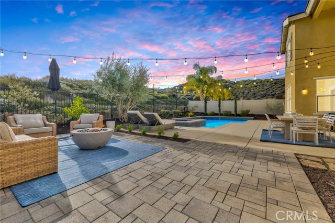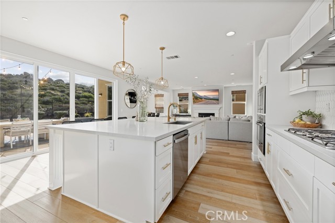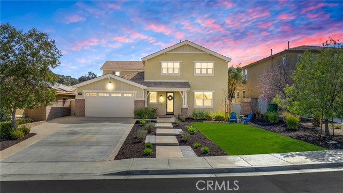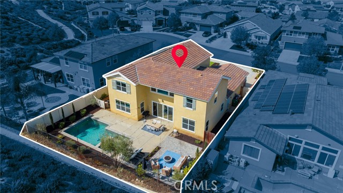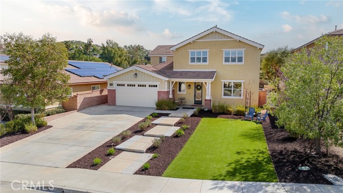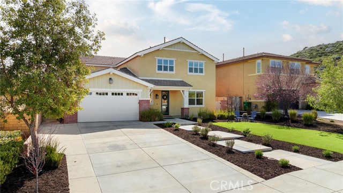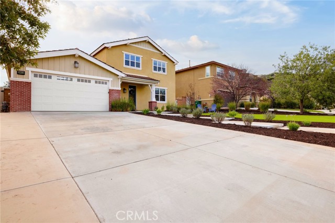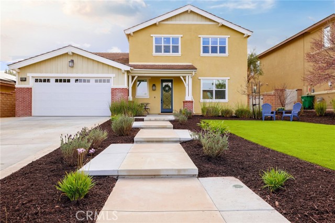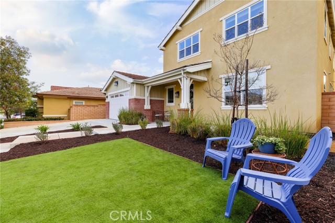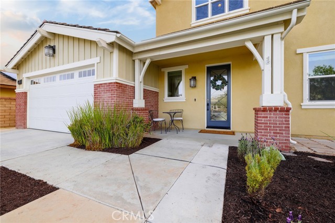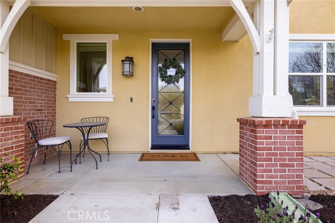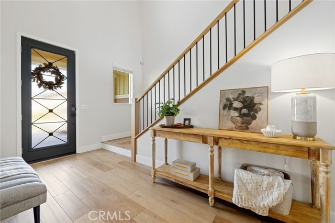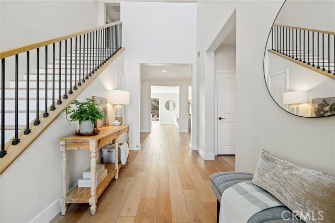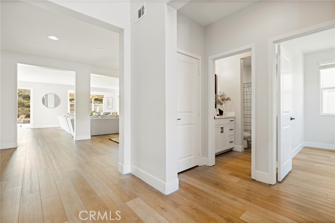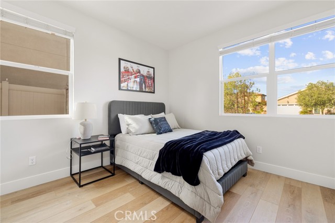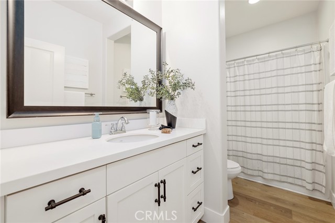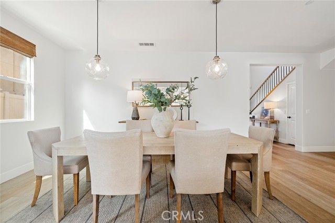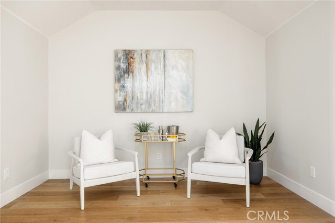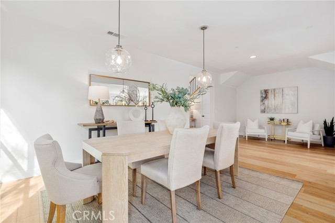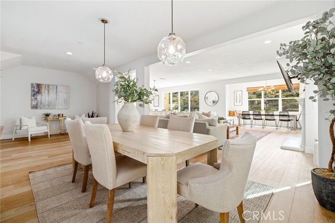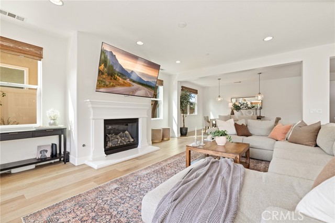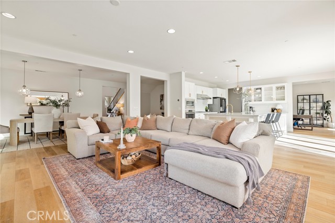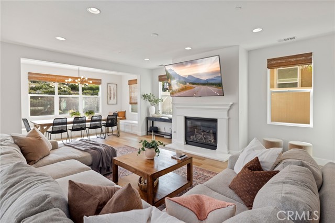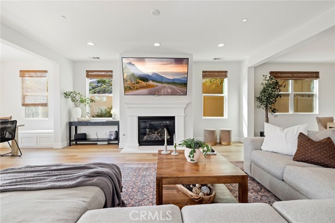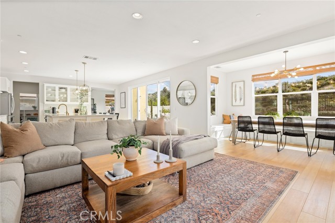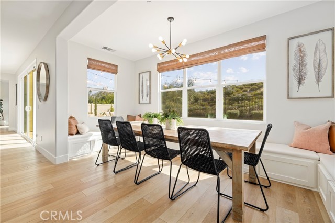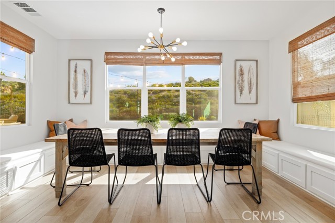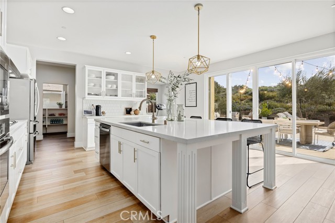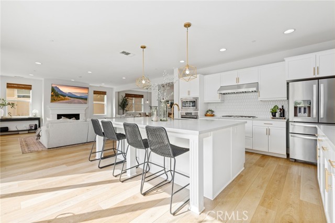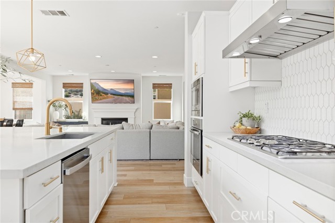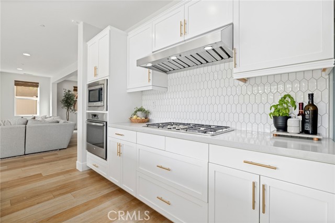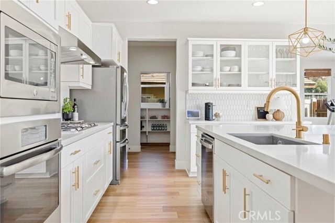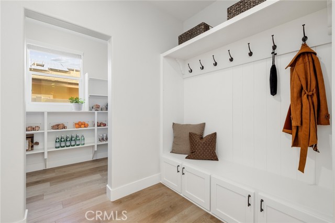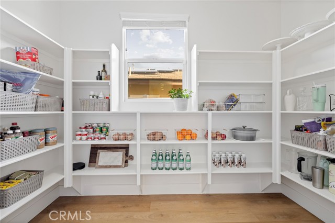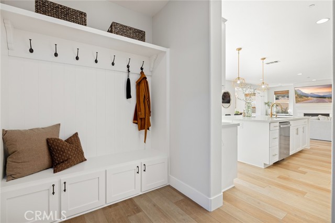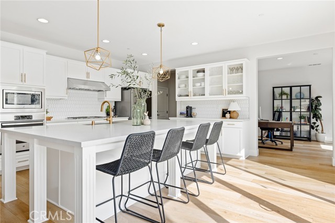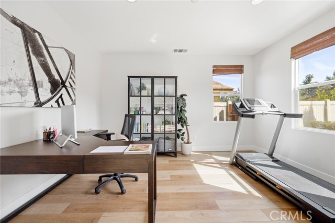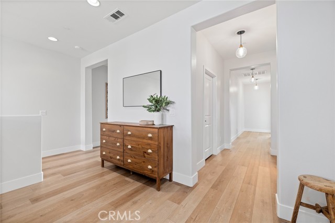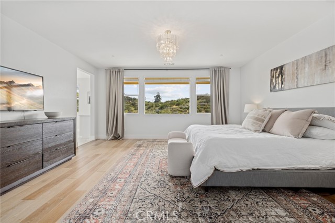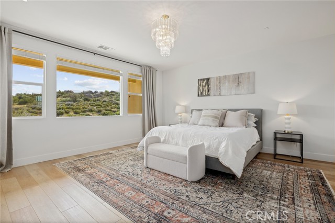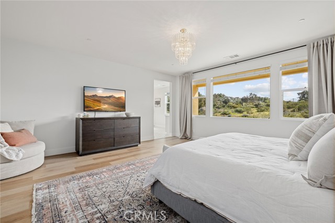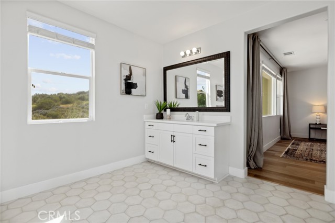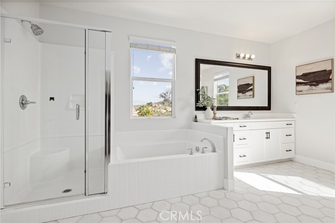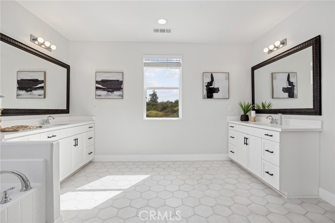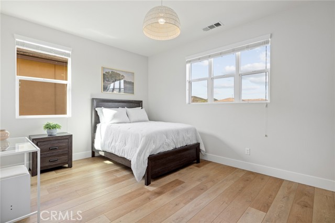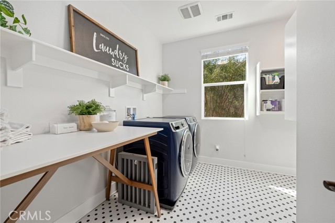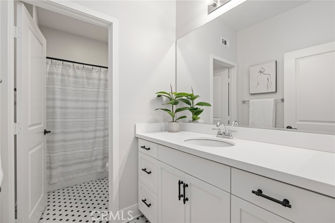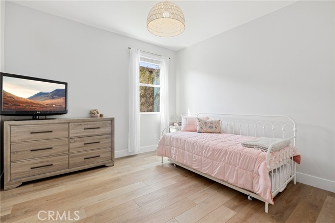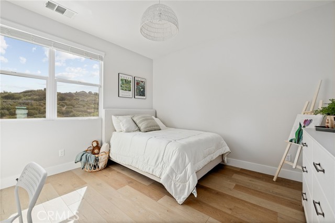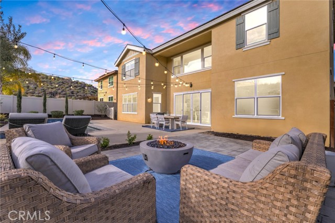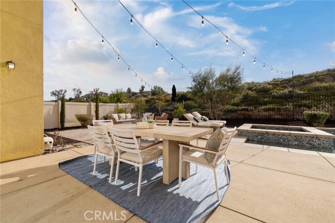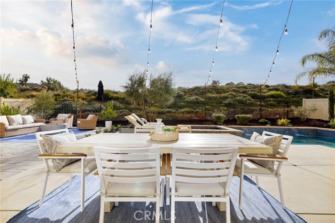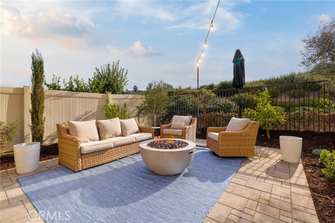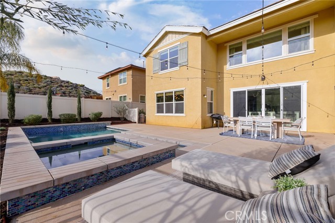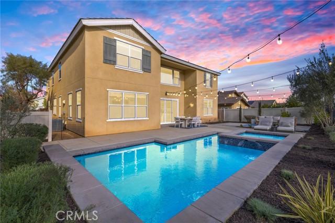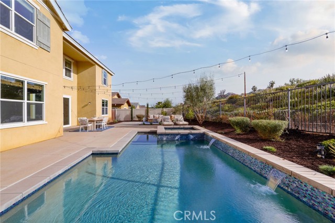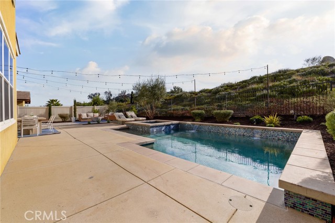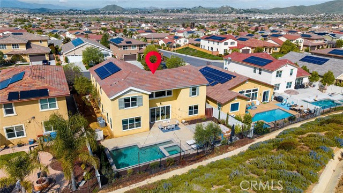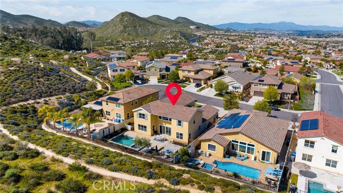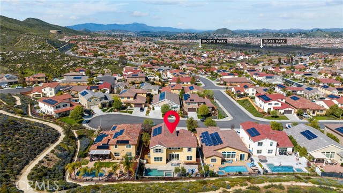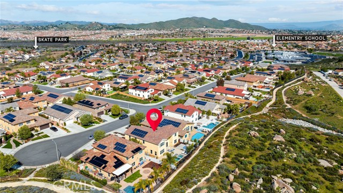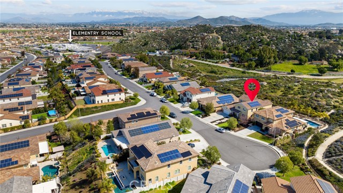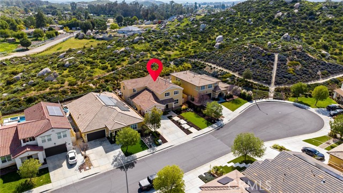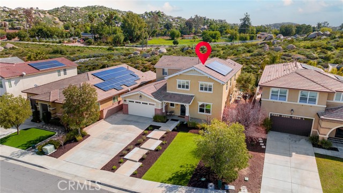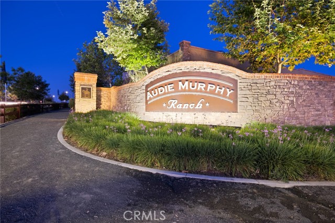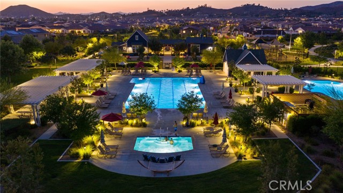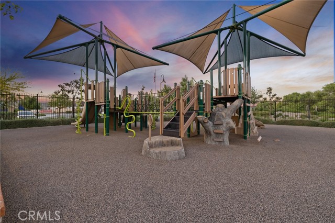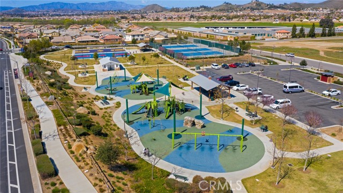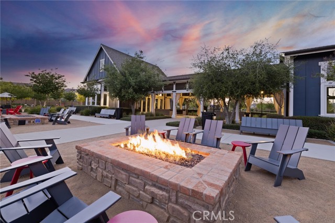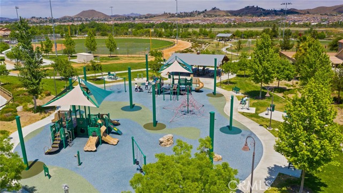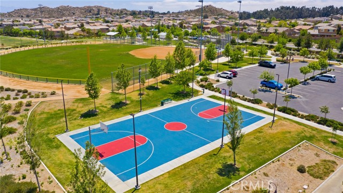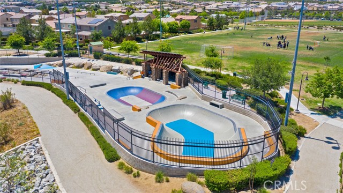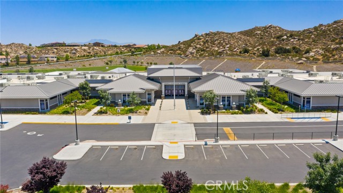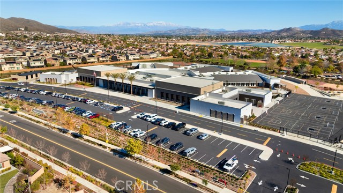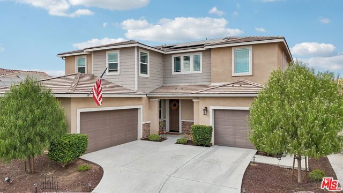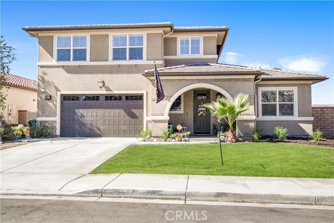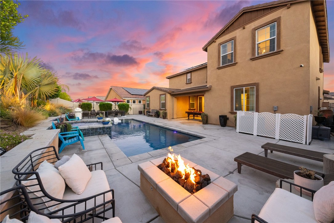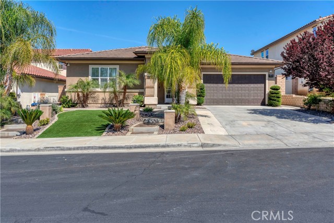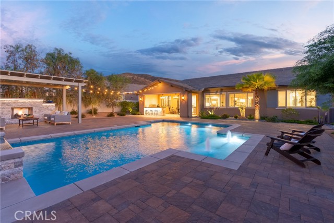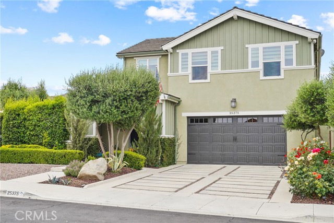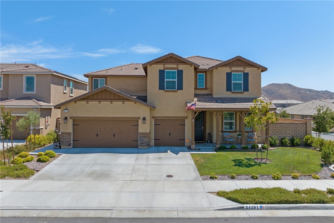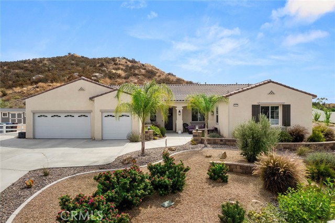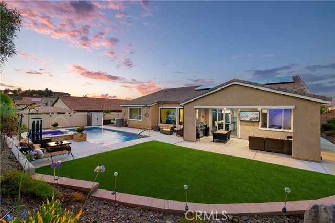30652 Buckboard Lane
Menifee, CA 92584
Sold
An unparalleled residence poised to deliver the lifestyle you've been dreaming of awaits you in the highly desirable community of Audie Murphy Ranch, in Menifee. Over $200,000 of upgrades of high-end finishes, designer touches and modern elegant style make this home one of a kind! The 3800 sqft property offers 5 bedrooms, an office, 3 baths, flex spaces, solar, no rear neighbors, on a cul-de-sac and a 4-car garage, within feet of the Elementary school! The newly remodeled home sits on a sprawling 9100 sqft lot, featuring a long wide driveway, artificial turf, custom concrete steps and a custom glass front door. As you enter the property you are greeted by tall ceilings, blonde LVP floors, high baseboards, brand new neutral interior paint, and custom light fixtures throughout. Off the entrance is the large MAIN FLOOR BEDROOM with a walk-in closet and bath featuring a shower tub combo. Walking into the Great room breathtaking large windows allow tons of natural light, appointed with bamboo shade covers and a roaring gas fireplace heats up the spacious open floor plan. The main floor boasts a large dining area, a large flex space and a large eating nook featuring a custom built in seating area. The executive kitchen is appointed with quartz counters, massive island with eat-up bar, newer tile backsplash, white cabinets with gold finishes and stainless-steel appliances. The mud room has a custom-built hall tree with access to the oversize pantry and access to the 4-car garage featuring 220 for EV. Off the Kitchen is the large office which can easily be a 6th bedroom. The grand staircase has new white oak and wrought iron railings leading the way to the amazing second story offering views down to the main entrance. Off the stairs you’ll find mesmerizing views of the surrounding mountains through large windows in the master bedroom, LVP floors, custom chandelier and an attached bath featuring honeycomb tile floors, separate sinks, soaking tub, shower, and massive walk-in closet. The three secondary bedrooms offer views and 2 of the 3 have walk in closets and share a secondary bath. Also on second floor is the large laundry room featuring tons of storage. Walking through a brand-new dual slider is a private oasis landscaped with pavers, concrete, many entertaining areas, bistro lighting and a gorgeous salt water, pebble tech pool with a Baja step, large spa & waterfalls. The community features a club house, sports parks, skate park, trails. Upgrade list available
PROPERTY INFORMATION
| MLS # | SW24049115 | Lot Size | 9,148 Sq. Ft. |
| HOA Fees | $130/Monthly | Property Type | Single Family Residence |
| Price | $ 979,000
Price Per SqFt: $ 256 |
DOM | 619 Days |
| Address | 30652 Buckboard Lane | Type | Residential |
| City | Menifee | Sq.Ft. | 3,824 Sq. Ft. |
| Postal Code | 92584 | Garage | 4 |
| County | Riverside | Year Built | 2014 |
| Bed / Bath | 5 / 3 | Parking | 4 |
| Built In | 2014 | Status | Closed |
| Sold Date | 2024-04-18 |
INTERIOR FEATURES
| Has Laundry | Yes |
| Laundry Information | Individual Room, Inside, Upper Level |
| Has Fireplace | Yes |
| Fireplace Information | Family Room, Electric, Gas, Great Room |
| Has Appliances | Yes |
| Kitchen Appliances | Built-In Range, Dishwasher, Gas Oven, Gas Cooktop, Microwave, Water Heater, Water Line to Refrigerator |
| Kitchen Information | Built-in Trash/Recycling, Kitchen Island, Kitchen Open to Family Room, Quartz Counters, Remodeled Kitchen, Walk-In Pantry |
| Kitchen Area | Area, Breakfast Counter / Bar, Breakfast Nook, Separated |
| Has Heating | Yes |
| Heating Information | Central |
| Room Information | Bonus Room, Center Hall, Den, Entry, Family Room, Foyer, Great Room, Kitchen, Laundry, Loft, Main Floor Bedroom, Primary Bathroom, Primary Bedroom, Primary Suite, Office, Retreat, Walk-In Closet, Walk-In Pantry |
| Has Cooling | Yes |
| Cooling Information | Central Air |
| Flooring Information | Tile, Vinyl |
| InteriorFeatures Information | Built-in Features, High Ceilings, In-Law Floorplan, Open Floorplan, Pantry, Quartz Counters, Recessed Lighting, Storage, Tandem, Two Story Ceilings, Wood Product Walls |
| DoorFeatures | Panel Doors, Sliding Doors |
| EntryLocation | 1 |
| Entry Level | 1 |
| Has Spa | Yes |
| SpaDescription | Private, Association, Community, Heated, In Ground |
| WindowFeatures | Custom Covering, Drapes, Screens |
| Bathroom Information | Bathtub, Shower, Shower in Tub, Closet in bathroom, Double Sinks in Primary Bath, Exhaust fan(s), Main Floor Full Bath, Privacy toilet door, Quartz Counters, Remodeled, Separate tub and shower, Soaking Tub, Upgraded, Walk-in shower |
| Main Level Bedrooms | 2 |
| Main Level Bathrooms | 1 |
EXTERIOR FEATURES
| Has Pool | Yes |
| Pool | Private, Association, Community, In Ground, Pebble, Salt Water |
| Has Patio | Yes |
| Patio | Patio, Patio Open, Porch, Front Porch |
| Has Fence | Yes |
| Fencing | Vinyl, Wrought Iron |
WALKSCORE
MAP
MORTGAGE CALCULATOR
- Principal & Interest:
- Property Tax: $1,044
- Home Insurance:$119
- HOA Fees:$130
- Mortgage Insurance:
PRICE HISTORY
| Date | Event | Price |
| 04/18/2024 | Sold | $979,000 |
| 03/20/2024 | Pending | $979,000 |
| 03/14/2024 | Listed | $979,000 |

Topfind Realty
REALTOR®
(844)-333-8033
Questions? Contact today.
Interested in buying or selling a home similar to 30652 Buckboard Lane?
Listing provided courtesy of Jordona Hertz, The Hertz Group. Based on information from California Regional Multiple Listing Service, Inc. as of #Date#. This information is for your personal, non-commercial use and may not be used for any purpose other than to identify prospective properties you may be interested in purchasing. Display of MLS data is usually deemed reliable but is NOT guaranteed accurate by the MLS. Buyers are responsible for verifying the accuracy of all information and should investigate the data themselves or retain appropriate professionals. Information from sources other than the Listing Agent may have been included in the MLS data. Unless otherwise specified in writing, Broker/Agent has not and will not verify any information obtained from other sources. The Broker/Agent providing the information contained herein may or may not have been the Listing and/or Selling Agent.
