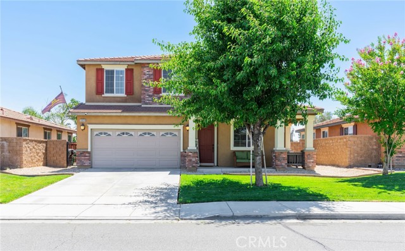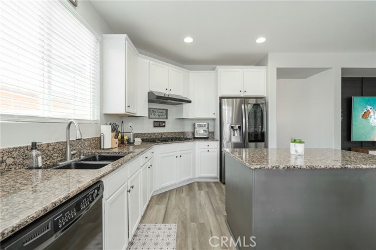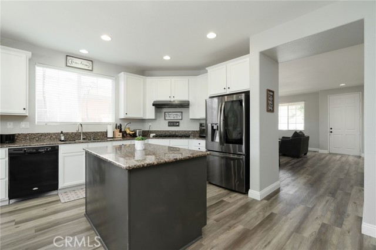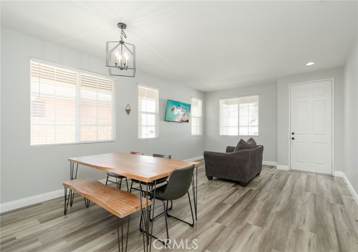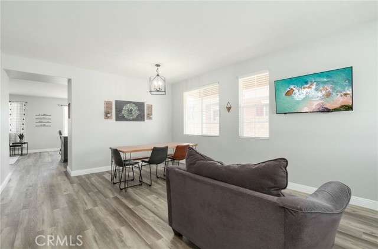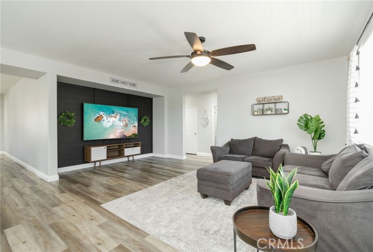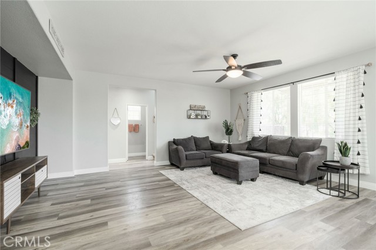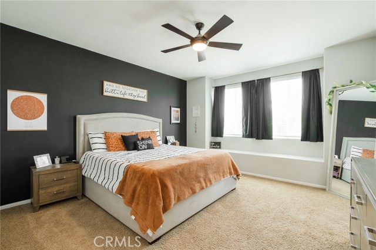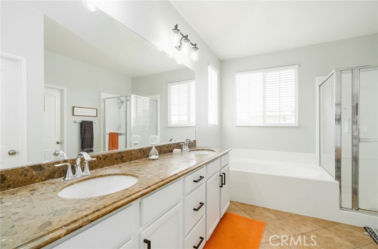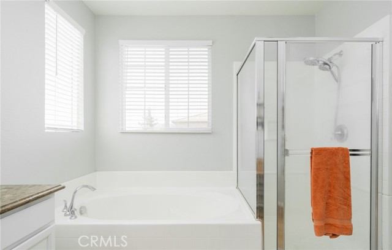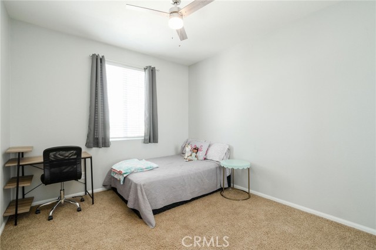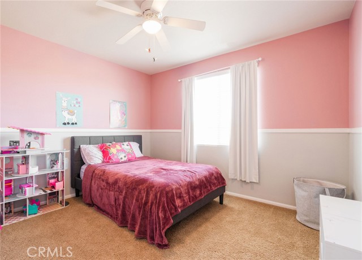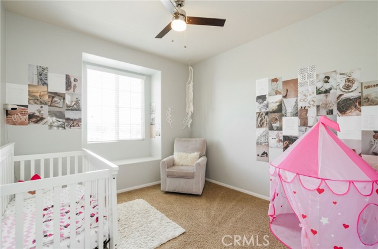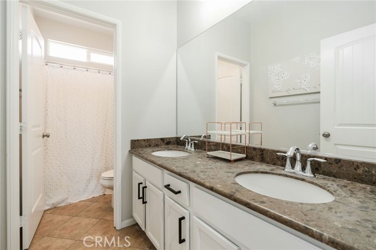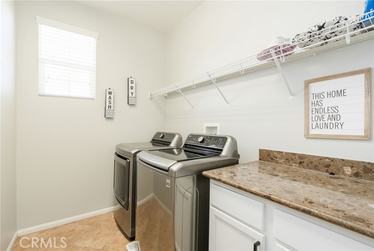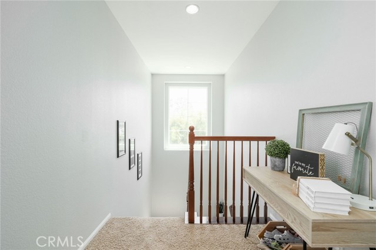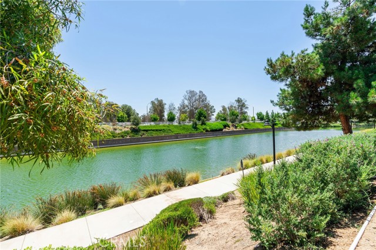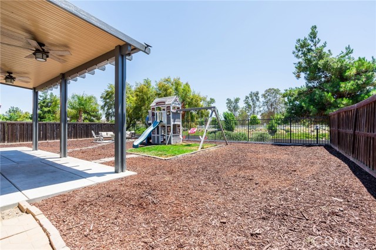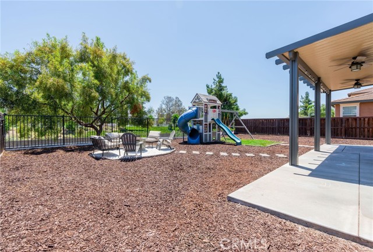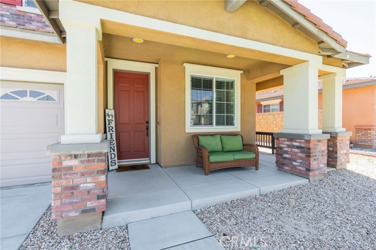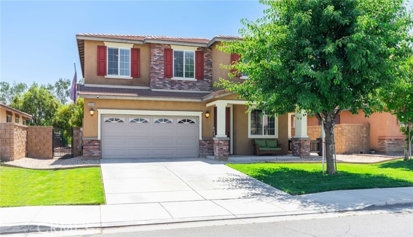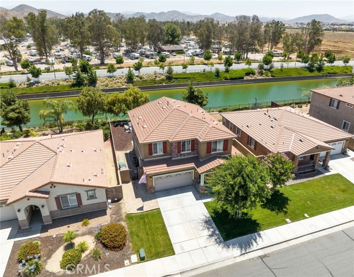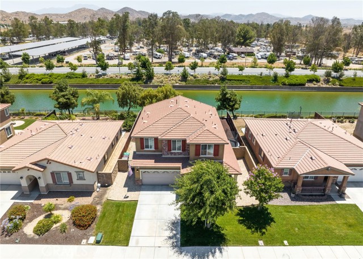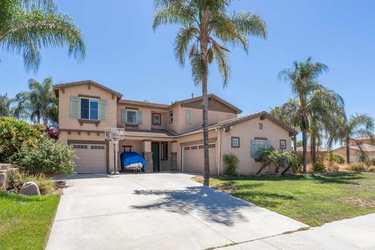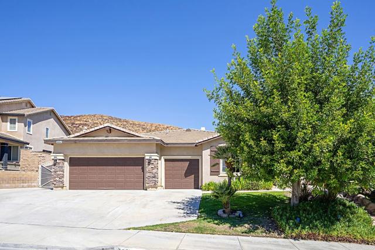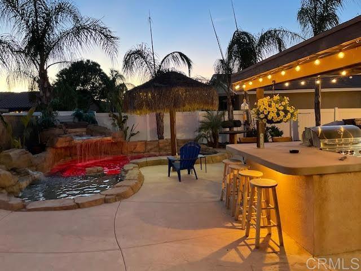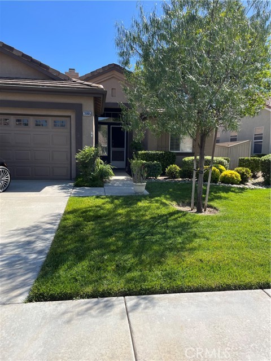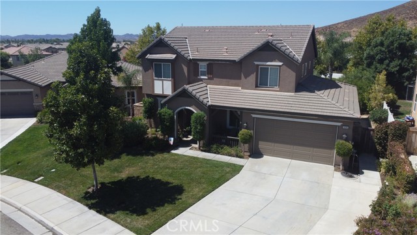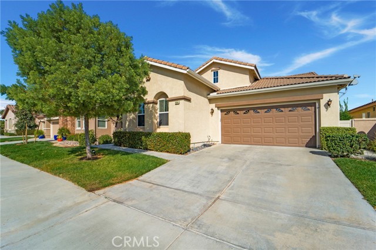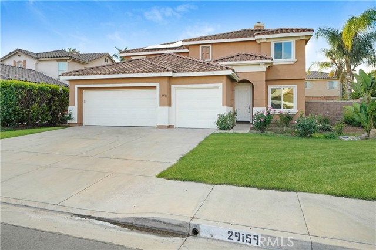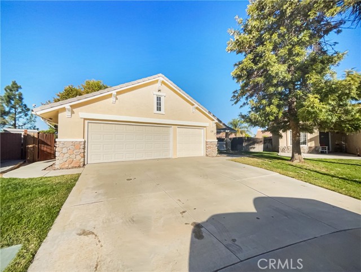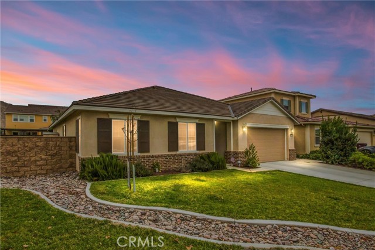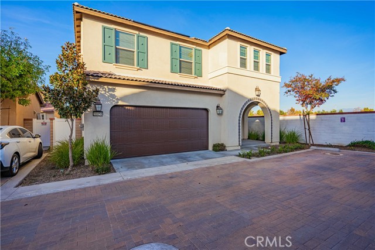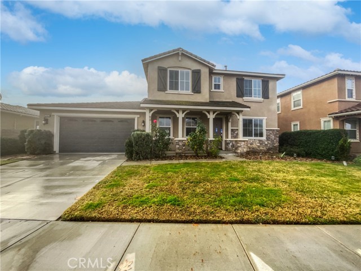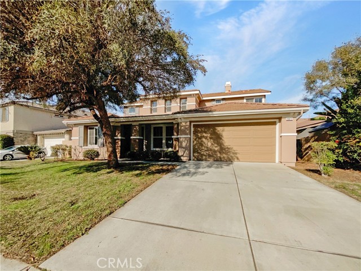30658 Alston Lane
Menifee, CA 92584
Sold
BEAUTIFUL HOME ON THE WATER!! Welcome to The Lakes Community in Menifee!! With plenty of amenities, this home is one you won't want to pass up! As you come through the neighborhood, you will be delighted with views of the Stunning Lake, Pool, Spa, Water Slides and Splash Pad that have been newly renovated. Once you come through the gates, you will feel the pride of ownership throughout the neighborhood. As you come to the entry of this adorable craftsman style home, you will love the wrap around porch with great curb appeal. Upon entering the home, you will find LVP flooring, the formal living room, formal dining room, and lots of natural light. As you continue, you will find the newly painted open concept kitchen, complete with granite counters, upgraded appliances, and access the fully landscaped backyard. There you will find a covered patio, playground, a fire pit, and AMAZING VIEWS of the lake! Also, down stairs is the gorgeous family room complete with LVP, Shiplap, window treatments, and a ceiling fan! Upstairs are all 4 large bedrooms that have been freshly painted and have window treatments and ceiling fans as well. The Master Bedroom is a great size with its own ensuite including a large bathtub, 2 sinks, and walk in closet. This home has been very well taken care of and has tons of upgrades and features that you have been looking for! Schedule your private showing today!
PROPERTY INFORMATION
| MLS # | SW23123837 | Lot Size | 6,534 Sq. Ft. |
| HOA Fees | $227/Monthly | Property Type | Single Family Residence |
| Price | $ 619,900
Price Per SqFt: $ 281 |
DOM | 861 Days |
| Address | 30658 Alston Lane | Type | Residential |
| City | Menifee | Sq.Ft. | 2,204 Sq. Ft. |
| Postal Code | 92584 | Garage | 2 |
| County | Riverside | Year Built | 2010 |
| Bed / Bath | 4 / 2.5 | Parking | 2 |
| Built In | 2010 | Status | Closed |
| Sold Date | 2023-09-06 |
INTERIOR FEATURES
| Has Laundry | Yes |
| Laundry Information | Upper Level |
| Has Fireplace | No |
| Fireplace Information | None |
| Has Appliances | Yes |
| Kitchen Appliances | Dishwasher, Disposal, Gas Cooktop, Refrigerator |
| Kitchen Information | Granite Counters, Kitchen Island |
| Has Heating | Yes |
| Heating Information | Central |
| Room Information | All Bedrooms Up, Family Room, Kitchen, Laundry, Living Room, Primary Bathroom, Primary Bedroom |
| Has Cooling | Yes |
| Cooling Information | Central Air |
| Flooring Information | Carpet, Vinyl |
| InteriorFeatures Information | Granite Counters, Open Floorplan, Pantry |
| EntryLocation | Front of the House |
| Entry Level | 1 |
| Has Spa | Yes |
| SpaDescription | Association, Community |
| Main Level Bedrooms | 0 |
| Main Level Bathrooms | 1 |
EXTERIOR FEATURES
| Roof | Tile |
| Has Pool | No |
| Pool | Association, Community |
| Has Patio | Yes |
| Patio | Covered |
| Has Fence | Yes |
| Fencing | Wood, Wrought Iron |
WALKSCORE
MAP
MORTGAGE CALCULATOR
- Principal & Interest:
- Property Tax: $661
- Home Insurance:$119
- HOA Fees:$227
- Mortgage Insurance:
PRICE HISTORY
| Date | Event | Price |
| 08/07/2023 | Pending | $619,900 |
| 07/25/2023 | Price Change | $619,900 (-0.80%) |
| 07/11/2023 | Listed | $624,900 |

Topfind Realty
REALTOR®
(844)-333-8033
Questions? Contact today.
Interested in buying or selling a home similar to 30658 Alston Lane?
Menifee Similar Properties
Listing provided courtesy of Erika Wilson, Ennoble Realty. Based on information from California Regional Multiple Listing Service, Inc. as of #Date#. This information is for your personal, non-commercial use and may not be used for any purpose other than to identify prospective properties you may be interested in purchasing. Display of MLS data is usually deemed reliable but is NOT guaranteed accurate by the MLS. Buyers are responsible for verifying the accuracy of all information and should investigate the data themselves or retain appropriate professionals. Information from sources other than the Listing Agent may have been included in the MLS data. Unless otherwise specified in writing, Broker/Agent has not and will not verify any information obtained from other sources. The Broker/Agent providing the information contained herein may or may not have been the Listing and/or Selling Agent.
