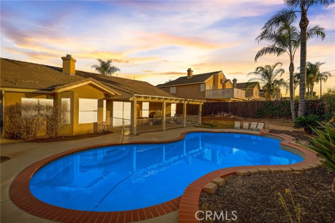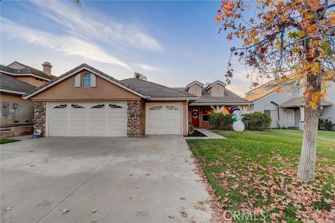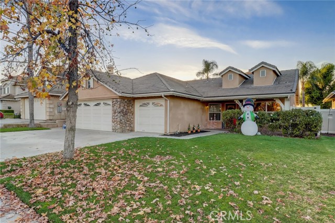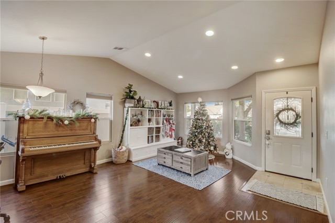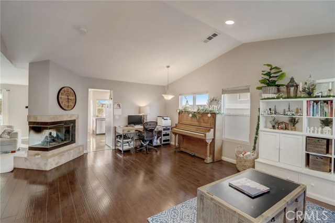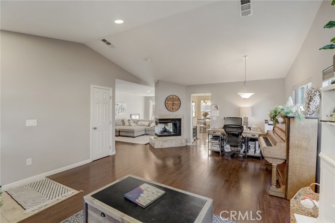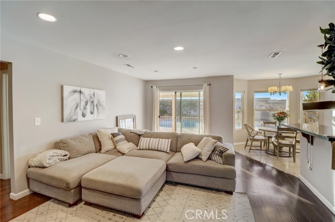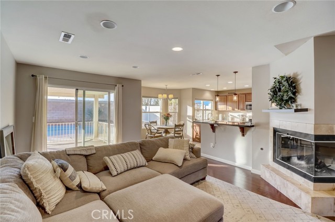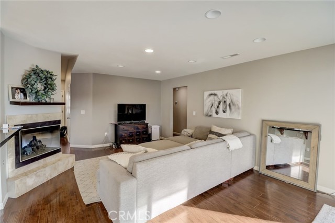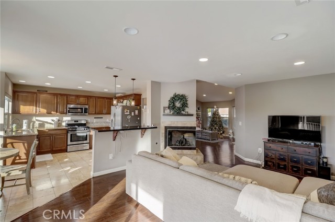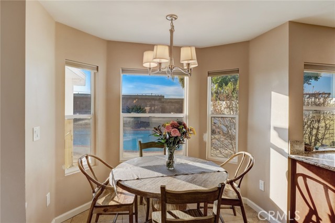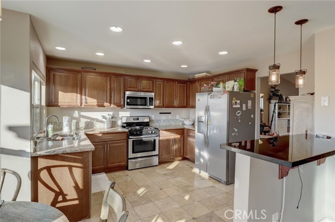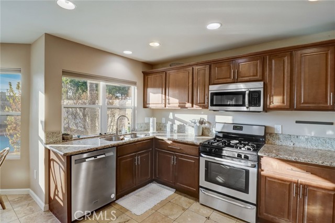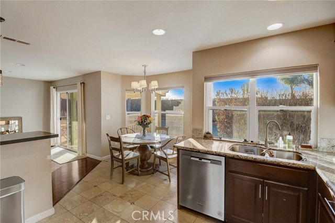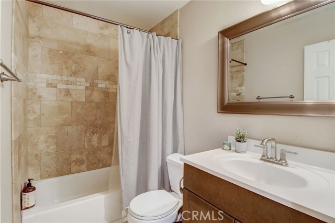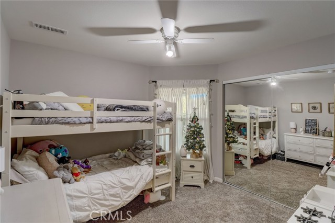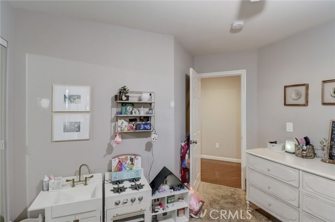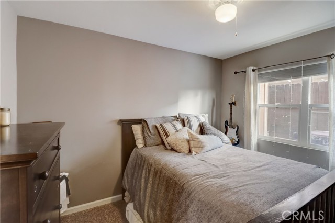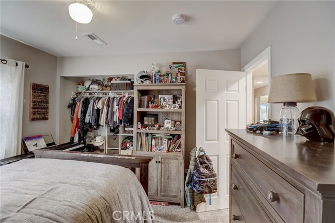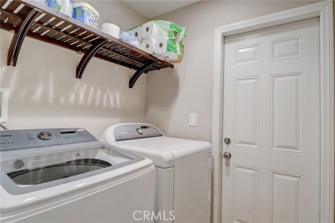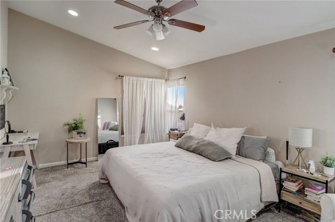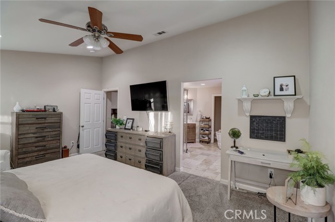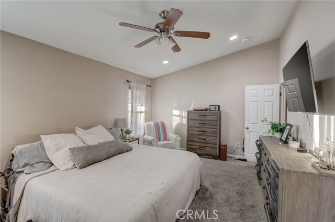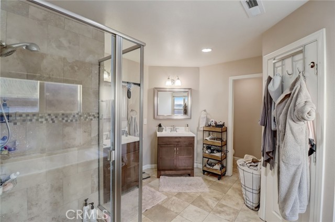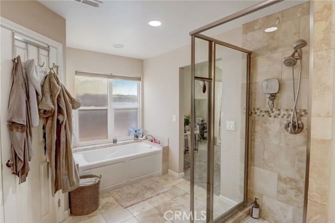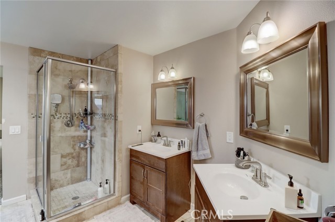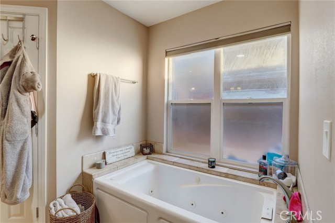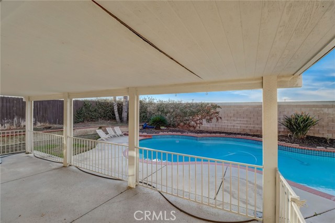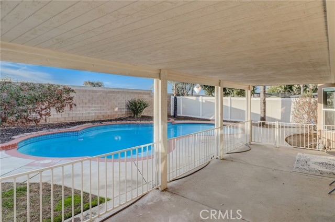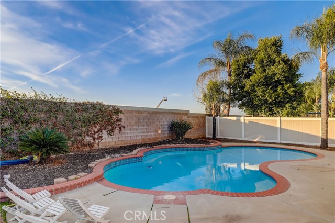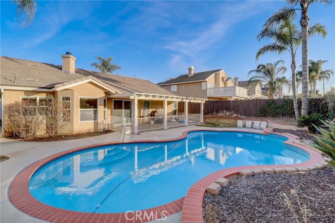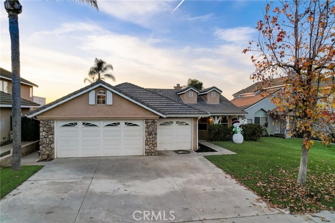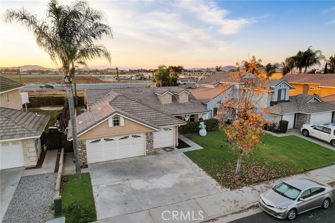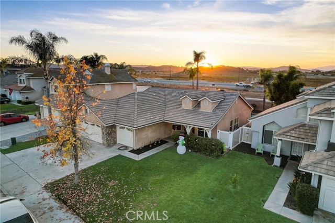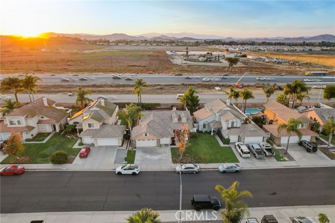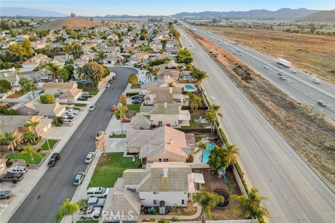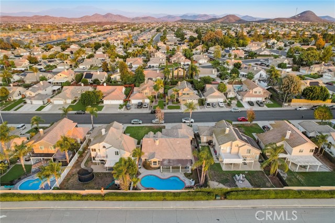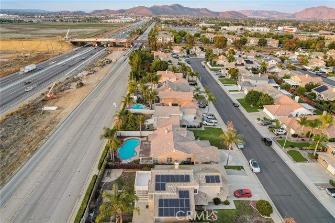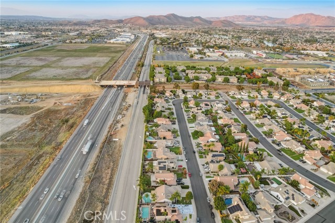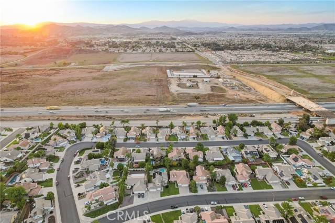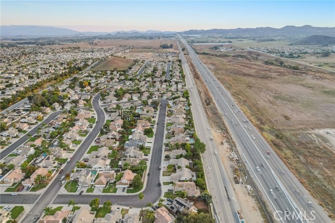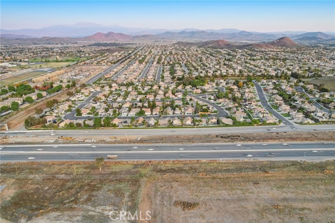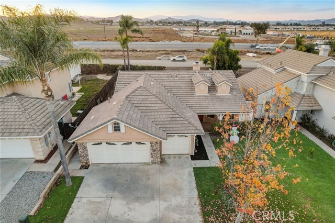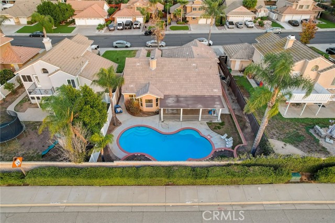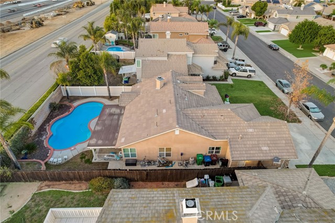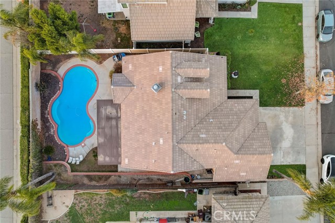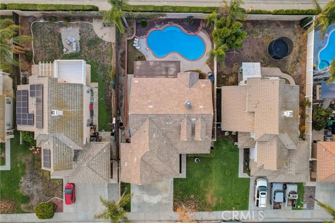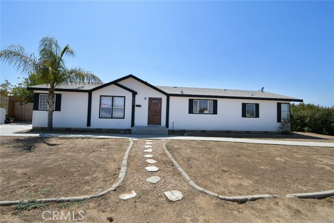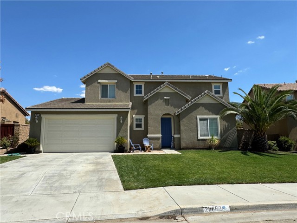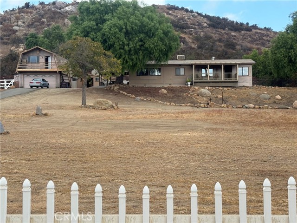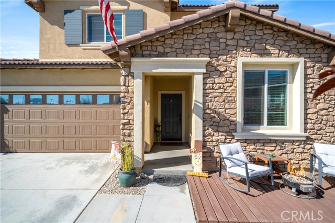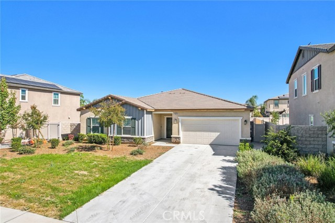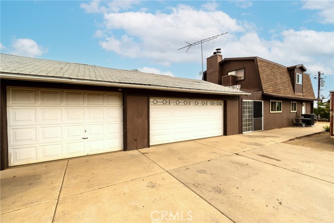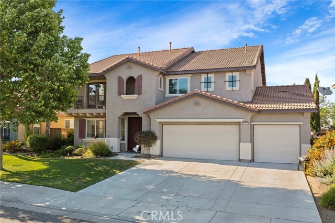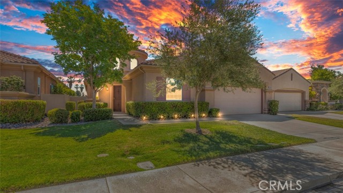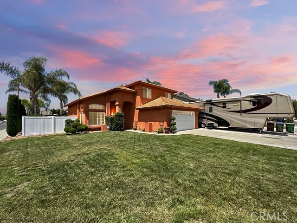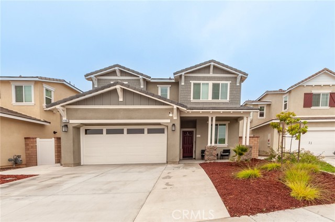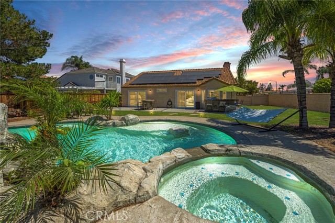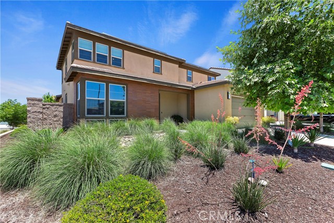31119 Larchwood Street
Menifee, CA 92584
Sold
LOW TAXES, LOW HOA!! Gorgeous single-story POOL home is the most unique home in the highly sought after Country Gardens community of Menifee!!! As you enter the 3 bed 2 bath home you will be greeted with the spacious open floor plan, vaulted ceilings, and ample natural light. The formal living & dining room feature rich engineered wood type floors that effortlessly lead you through the home and the 3-sided fireplace is a perfect blend of style and functionality. The kitchen boasts granite counter tops and Travertine floors with gorgeous views of the yard, an offset dining area and adjacent to the cozy family room. The large primary bedroom has vaulted ceilings with fan and the en suite bath has a large soaking tub and shower along with dual sinks and a walk-in closet. Both bathrooms feature beautifully custom-tiled showers with new fixtures and Travertine floors. Your outdoor oasis awaits in the oversized backyard with a sparking pool, mature tropical landscaping, no rear neighbors and 180 degree gorgeous views and the patio cover spans the majority of the back of the house for all your entertaining needs. Almost completely rebuilt in 2012 the home has new framing, stucco, drywall, electrical, plumbing AND roof! It’s also perfectly located with easy access to the freeway, great shopping, and fantastic restaurants. Close distance to Jr High and Mt San Jacinto College in a great community with super LOW TAXES and LOW HOA. Don’t delay!!!
PROPERTY INFORMATION
| MLS # | SW23217977 | Lot Size | 7,405 Sq. Ft. |
| HOA Fees | $43/Monthly | Property Type | Single Family Residence |
| Price | $ 575,000
Price Per SqFt: $ 352 |
DOM | 737 Days |
| Address | 31119 Larchwood Street | Type | Residential |
| City | Menifee | Sq.Ft. | 1,632 Sq. Ft. |
| Postal Code | 92584 | Garage | 3 |
| County | Riverside | Year Built | 1990 |
| Bed / Bath | 3 / 2 | Parking | 3 |
| Built In | 1990 | Status | Closed |
| Sold Date | 2024-02-02 |
INTERIOR FEATURES
| Has Laundry | Yes |
| Laundry Information | Individual Room |
| Has Fireplace | Yes |
| Fireplace Information | Family Room, Living Room |
| Has Appliances | Yes |
| Kitchen Appliances | Dishwasher, Disposal, Microwave, Water Heater |
| Kitchen Information | Granite Counters, Kitchen Island |
| Kitchen Area | Area |
| Has Heating | Yes |
| Heating Information | Central |
| Room Information | All Bedrooms Down, Family Room, Kitchen, Laundry, Living Room, Main Floor Bedroom, Main Floor Primary Bedroom, Primary Bathroom, Primary Bedroom, See Remarks, Walk-In Closet |
| Has Cooling | Yes |
| Cooling Information | Central Air |
| Flooring Information | See Remarks |
| InteriorFeatures Information | Ceiling Fan(s), Granite Counters, Open Floorplan |
| EntryLocation | 1 |
| Entry Level | 1 |
| Has Spa | No |
| SpaDescription | None |
| SecuritySafety | Smoke Detector(s) |
| Bathroom Information | Shower in Tub, Double Sinks in Primary Bath |
| Main Level Bedrooms | 3 |
| Main Level Bathrooms | 2 |
EXTERIOR FEATURES
| FoundationDetails | Slab |
| Roof | Tile |
| Has Pool | Yes |
| Pool | Private |
| Has Patio | Yes |
| Patio | Front Porch, See Remarks |
| Has Fence | Yes |
| Fencing | Block, Vinyl, Wood |
WALKSCORE
MAP
MORTGAGE CALCULATOR
- Principal & Interest:
- Property Tax: $613
- Home Insurance:$119
- HOA Fees:$43
- Mortgage Insurance:
PRICE HISTORY
| Date | Event | Price |
| 02/01/2024 | Pending | $575,000 |
| 01/10/2024 | Price Change | $575,000 (-0.86%) |
| 12/06/2023 | Price Change | $580,000 (-0.85%) |
| 11/29/2023 | Listed | $585,000 |

Topfind Realty
REALTOR®
(844)-333-8033
Questions? Contact today.
Interested in buying or selling a home similar to 31119 Larchwood Street?
Menifee Similar Properties
Listing provided courtesy of Goran Forss, Team Forss Realty Group. Based on information from California Regional Multiple Listing Service, Inc. as of #Date#. This information is for your personal, non-commercial use and may not be used for any purpose other than to identify prospective properties you may be interested in purchasing. Display of MLS data is usually deemed reliable but is NOT guaranteed accurate by the MLS. Buyers are responsible for verifying the accuracy of all information and should investigate the data themselves or retain appropriate professionals. Information from sources other than the Listing Agent may have been included in the MLS data. Unless otherwise specified in writing, Broker/Agent has not and will not verify any information obtained from other sources. The Broker/Agent providing the information contained herein may or may not have been the Listing and/or Selling Agent.
