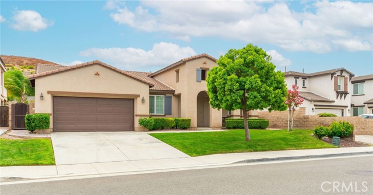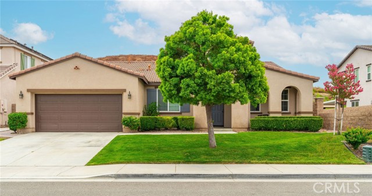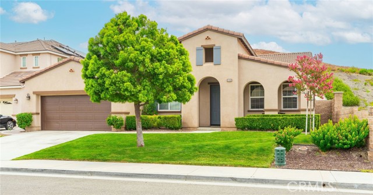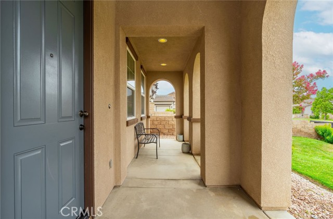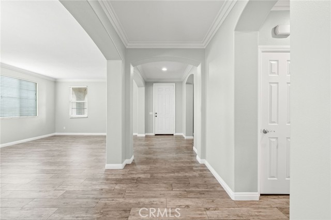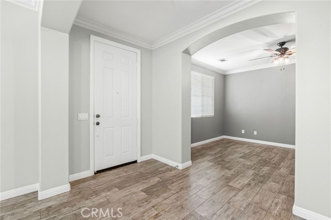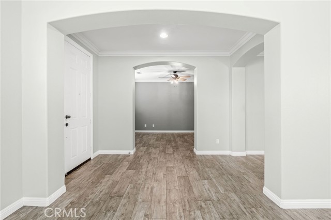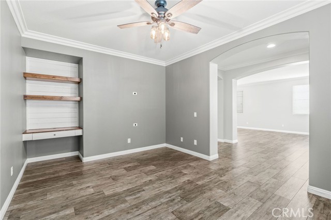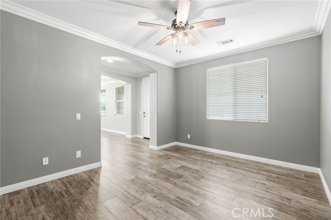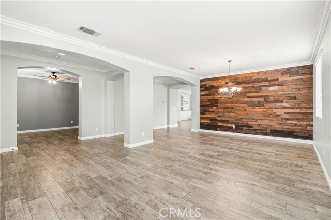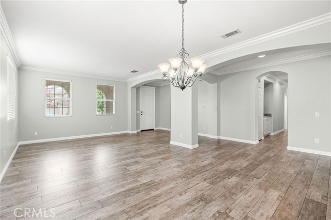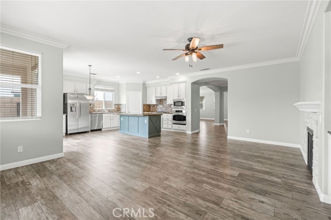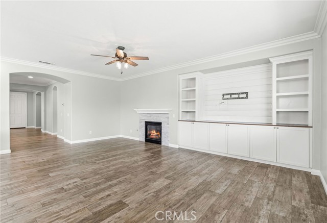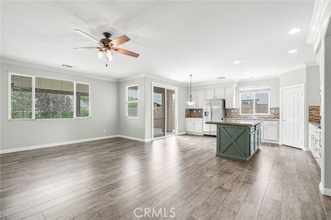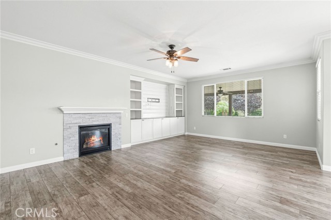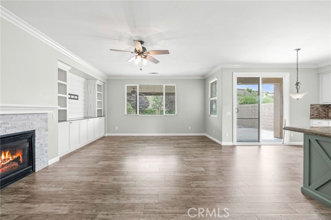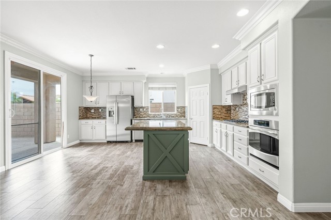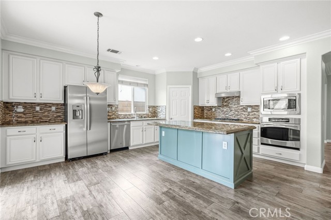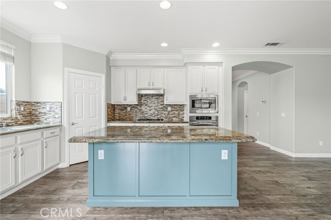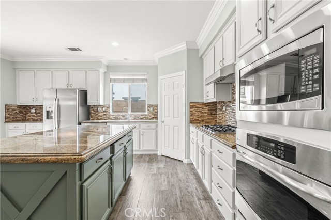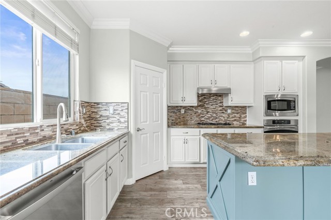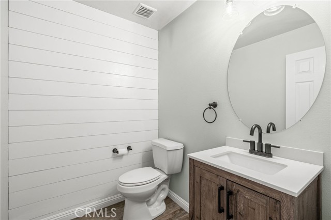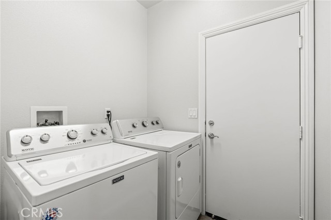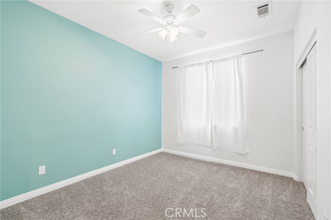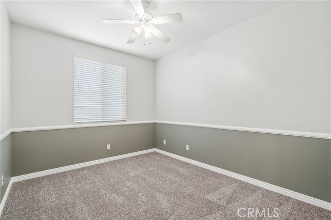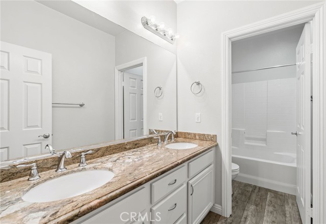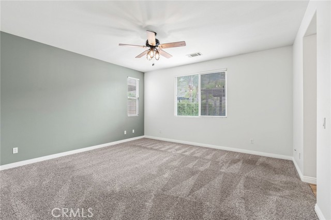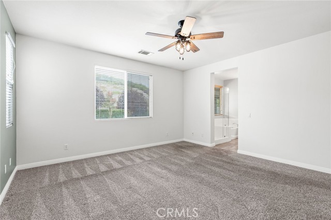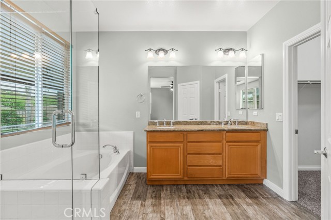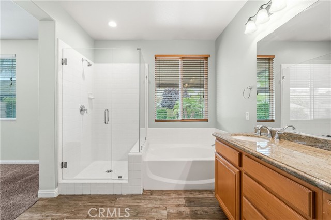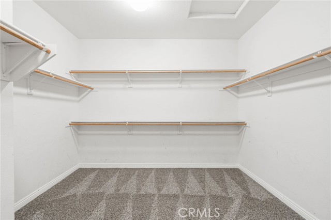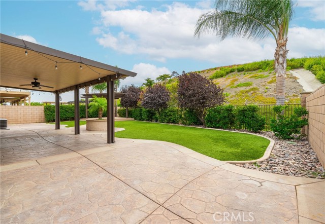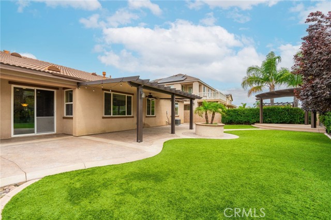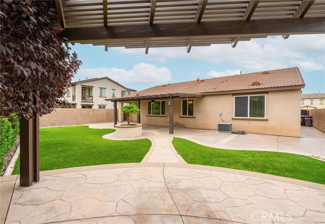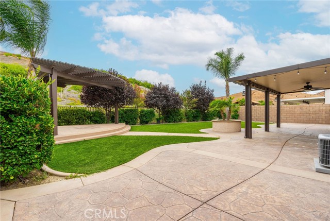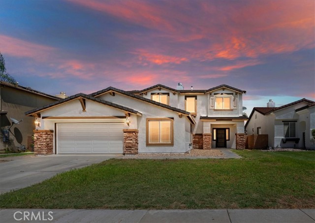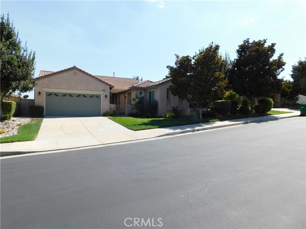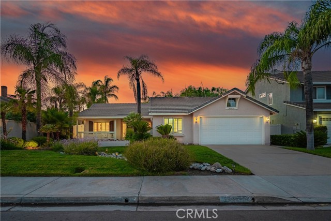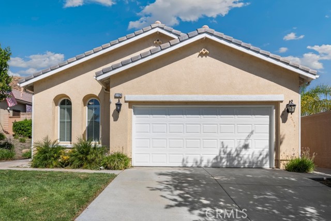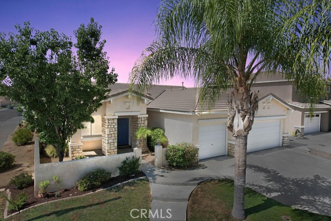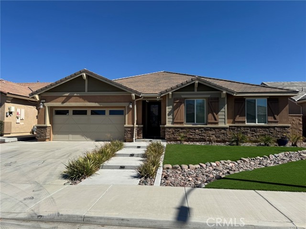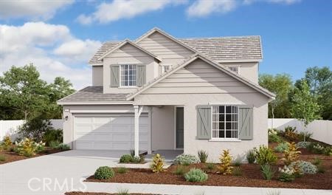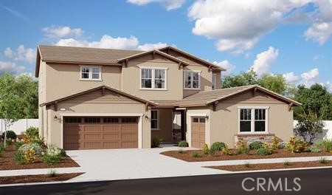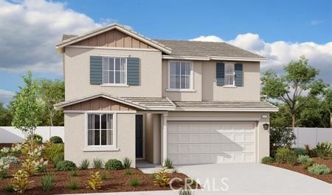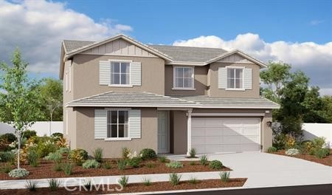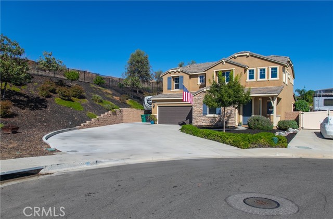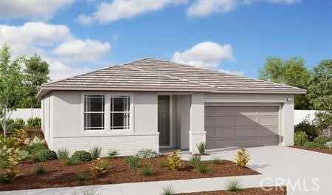31132 Durham Drive
Menifee, CA 92584
Sold
Intriguing Menifee beauty with Spanish flair! The well-manicured landscaping gives an impressive introduction. Imagine the front porch enhanced with your colorful decor. An irresistible spot to chat with your new neighbors. The architectural details of this turnkey home are enhanced with wood-look style flooring, custom paint, crown molding, granite countertops throughout and designer ceiling fans and light fixtures. Formal entry leads to the living room with den/office on the other side (convertible to a 4th bedroom). The family room and kitchen with cozy fireplace define the heart of the home. The shimmering white kitchen incorporates modern design with stylish blue island, granite countertops, designer backsplash, stainless steel appliances and oversize pantry.An arched hallway leads to a powder room, 2 spacious bedrooms with full bath/dual sinks and laundry room. Luxurious primary ensuite with garden tub, separate shower, dual sinks, large walk-in closet, and picture window with unobstructed views of the surrounding hills. You’ll admire the low maintenance backyard; Alumawood patio cover with fan; gorgeous designer-stamped concrete with a carpet of soft green grass and a shady gazebo to further expand your outdoor living. Located in the heart of Menifee with tons of shopping, restaurants and conveniences. Walking distance to community park, walking trails, elementary school; near Lago Vista Sports Park, Mt. Jacinto College; Easy commute via 15/215 to Temecula’s superb wine country, entertainment and shopping extravagances. You’ll be sure to find your balance of tranquility and convenience here.
PROPERTY INFORMATION
| MLS # | SW23155830 | Lot Size | 7,405 Sq. Ft. |
| HOA Fees | $57/Monthly | Property Type | Single Family Residence |
| Price | $ 625,000
Price Per SqFt: $ 259 |
DOM | 822 Days |
| Address | 31132 Durham Drive | Type | Residential |
| City | Menifee | Sq.Ft. | 2,417 Sq. Ft. |
| Postal Code | 92584 | Garage | 2 |
| County | Riverside | Year Built | 2009 |
| Bed / Bath | 3 / 2.5 | Parking | 2 |
| Built In | 2009 | Status | Closed |
| Sold Date | 2023-09-26 |
INTERIOR FEATURES
| Has Laundry | Yes |
| Laundry Information | Gas Dryer Hookup, Individual Room, Inside, Washer Hookup |
| Has Fireplace | Yes |
| Fireplace Information | Living Room, Gas |
| Has Appliances | Yes |
| Kitchen Appliances | Built-In Range, Dishwasher, Microwave |
| Kitchen Information | Granite Counters, Kitchen Island, Kitchen Open to Family Room, Remodeled Kitchen, Walk-In Pantry |
| Kitchen Area | In Kitchen |
| Has Heating | Yes |
| Heating Information | Central |
| Room Information | All Bedrooms Down, Family Room, Formal Entry, Kitchen, Living Room, Main Floor Bedroom, Main Floor Primary Bedroom, Primary Bathroom, Primary Bedroom, Primary Suite, Walk-In Closet, Walk-In Pantry |
| Has Cooling | Yes |
| Cooling Information | Central Air |
| Flooring Information | Carpet |
| InteriorFeatures Information | Beamed Ceilings, Ceiling Fan(s), Granite Counters, Open Floorplan, Pantry, Recessed Lighting |
| DoorFeatures | Sliding Doors |
| EntryLocation | 1 |
| Entry Level | 1 |
| Has Spa | No |
| SpaDescription | None |
| WindowFeatures | Blinds, Double Pane Windows, Drapes |
| SecuritySafety | Carbon Monoxide Detector(s), Smoke Detector(s) |
| Bathroom Information | Bathtub, Shower, Shower in Tub, Closet in bathroom, Double Sinks in Primary Bath |
| Main Level Bedrooms | 3 |
| Main Level Bathrooms | 2 |
EXTERIOR FEATURES
| ExteriorFeatures | Awning(s) |
| FoundationDetails | Slab |
| Roof | Tile |
| Has Pool | No |
| Pool | None |
| Has Patio | Yes |
| Patio | Covered, Enclosed, Patio, Porch, Front Porch, Slab |
| Has Fence | Yes |
| Fencing | Block, Wrought Iron |
WALKSCORE
MAP
MORTGAGE CALCULATOR
- Principal & Interest:
- Property Tax: $667
- Home Insurance:$119
- HOA Fees:$57
- Mortgage Insurance:
PRICE HISTORY
| Date | Event | Price |
| 09/26/2023 | Sold | $625,000 |
| 08/21/2023 | Sold | $625,000 |

Topfind Realty
REALTOR®
(844)-333-8033
Questions? Contact today.
Interested in buying or selling a home similar to 31132 Durham Drive?
Menifee Similar Properties
Listing provided courtesy of Tammy Runion, Fathom Realty Group Inc.. Based on information from California Regional Multiple Listing Service, Inc. as of #Date#. This information is for your personal, non-commercial use and may not be used for any purpose other than to identify prospective properties you may be interested in purchasing. Display of MLS data is usually deemed reliable but is NOT guaranteed accurate by the MLS. Buyers are responsible for verifying the accuracy of all information and should investigate the data themselves or retain appropriate professionals. Information from sources other than the Listing Agent may have been included in the MLS data. Unless otherwise specified in writing, Broker/Agent has not and will not verify any information obtained from other sources. The Broker/Agent providing the information contained herein may or may not have been the Listing and/or Selling Agent.
