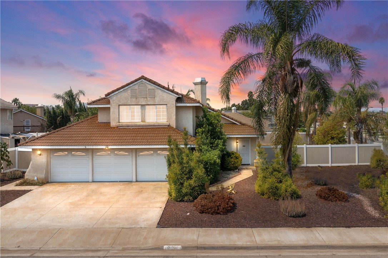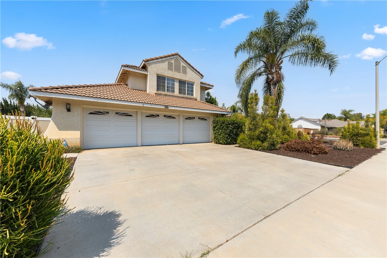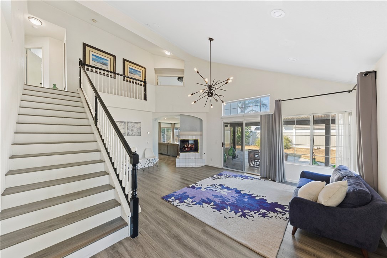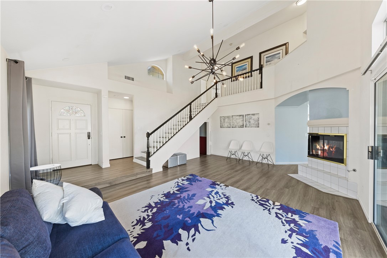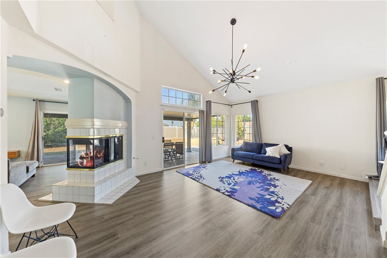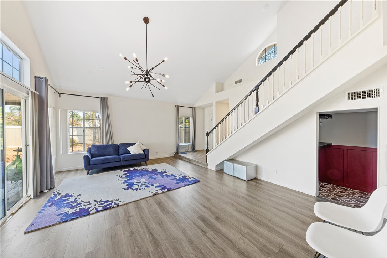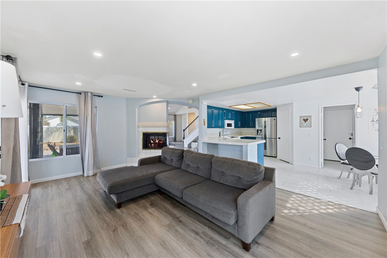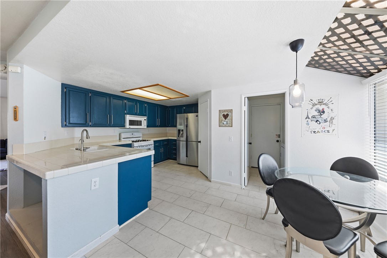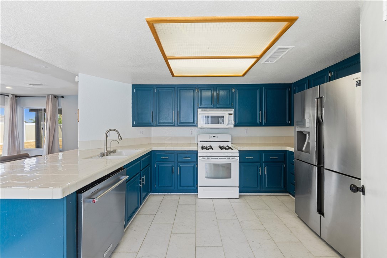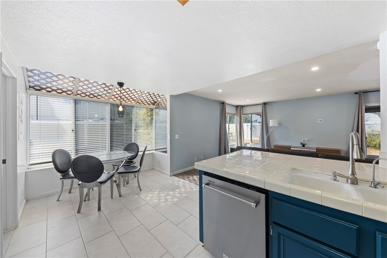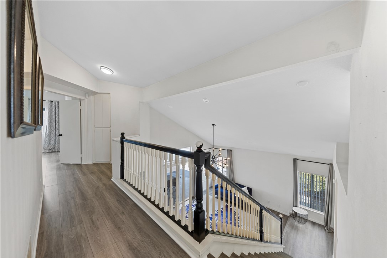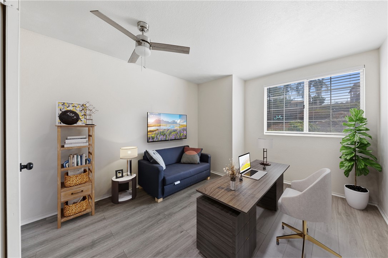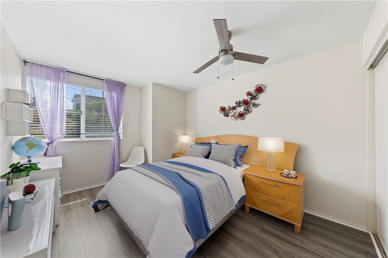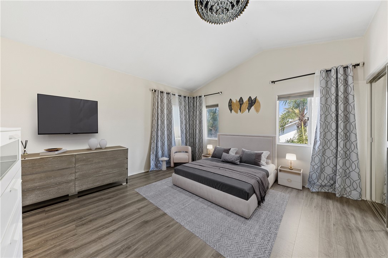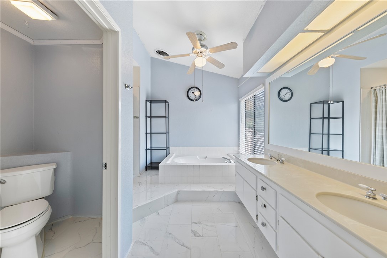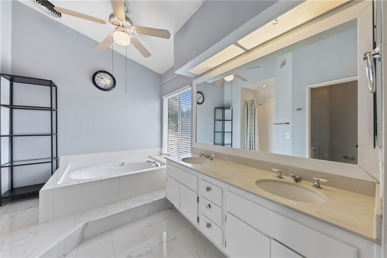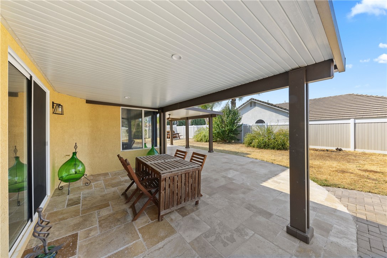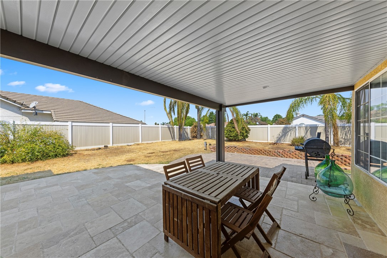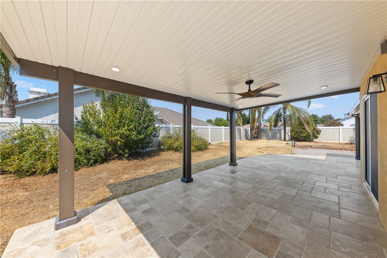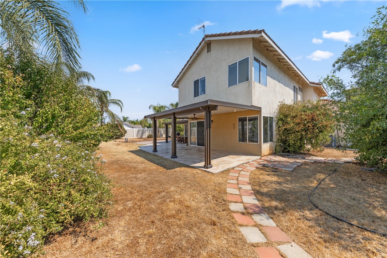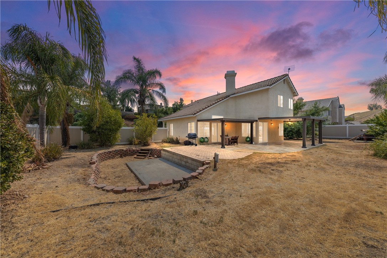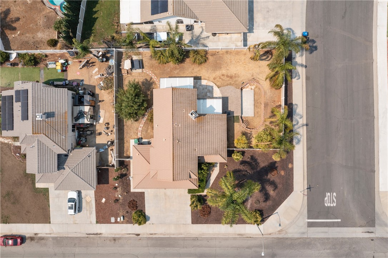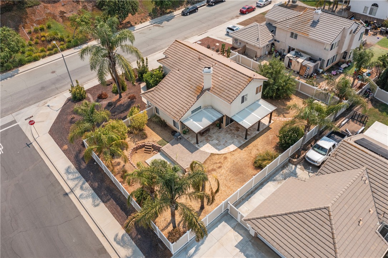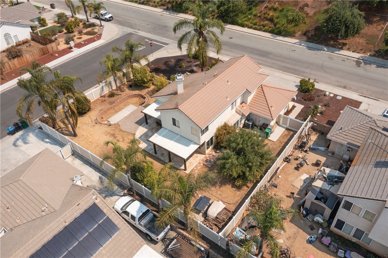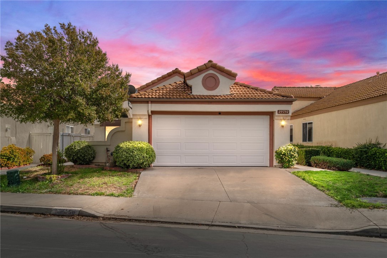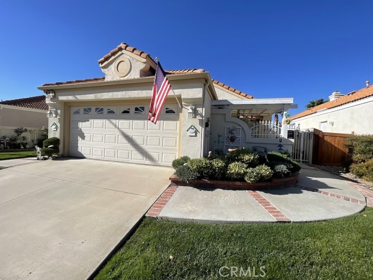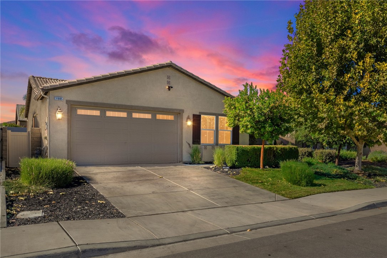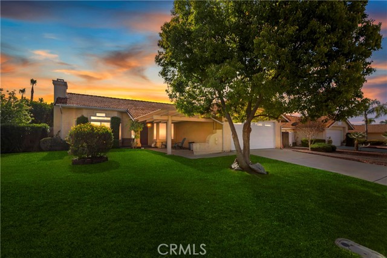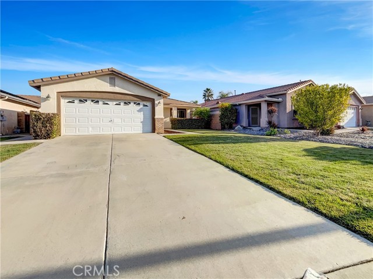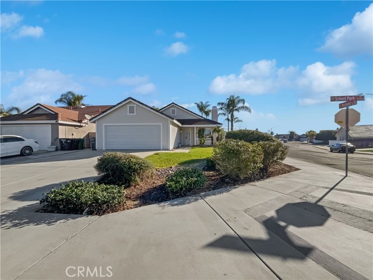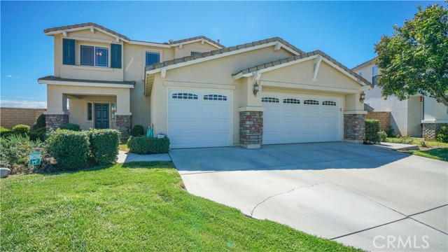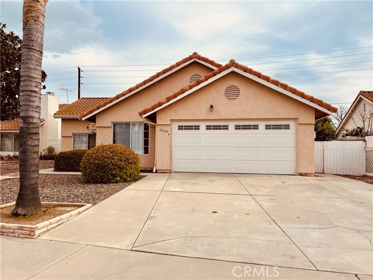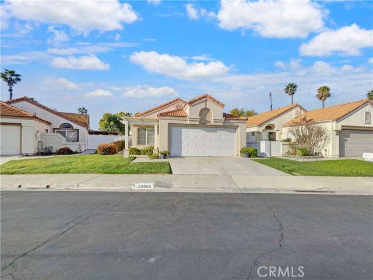31303 Hanover Lane
Menifee, CA 92584
Sold
LOW TAX, LOW HOA Country Gardens Community! This charming 3-bedroom, 2.5-bathroom home sits on a large lot, offering plenty of space both inside and out and featuring a whole house water filtration system. The moment you step in, you’ll be greeted by a cozy shared fireplace that connects the formal living room and family room—perfect for those chilly evenings spent with loved ones. The master suite is a true retreat, featuring an en-suite bathroom with a standalone shower and a deep spa tub, ideal for unwinding after a long day. With a 3-car garage, you’ll have plenty of room for parking, storage, and all your projects. Outside, the spacious yard is perfect for entertaining or relaxing under the two aluminum patio covers, each complete with recessed lighting and one with a ceiling fan to keep you cool on warm days. Whether you’re hosting a summer BBQ or simply enjoying a quiet morning coffee, this outdoor space is ready for your personal touch. Located in the highly desired Menifee School District and just minutes away from shopping, parks, schools, and the local college, plus easy freeway access for commuters. Don’t miss out on the opportunity to call this gem in County Gardens your new home—schedule a tour today!
PROPERTY INFORMATION
| MLS # | SW24189632 | Lot Size | 10,019 Sq. Ft. |
| HOA Fees | $49/Monthly | Property Type | Single Family Residence |
| Price | $ 574,999
Price Per SqFt: $ 310 |
DOM | 436 Days |
| Address | 31303 Hanover Lane | Type | Residential |
| City | Menifee | Sq.Ft. | 1,855 Sq. Ft. |
| Postal Code | 92584 | Garage | 3 |
| County | Riverside | Year Built | 1994 |
| Bed / Bath | 3 / 2.5 | Parking | 3 |
| Built In | 1994 | Status | Closed |
| Sold Date | 2024-11-01 |
INTERIOR FEATURES
| Has Laundry | Yes |
| Laundry Information | Individual Room, Inside |
| Has Fireplace | Yes |
| Fireplace Information | Family Room, Living Room, Two Way |
| Has Appliances | Yes |
| Kitchen Appliances | Dishwasher, Gas Oven, Gas Range, Microwave |
| Kitchen Area | Area |
| Has Heating | Yes |
| Heating Information | Central |
| Room Information | All Bedrooms Up, Family Room, Kitchen, Living Room, Primary Bathroom, Primary Bedroom |
| Has Cooling | Yes |
| Cooling Information | Central Air |
| InteriorFeatures Information | Ceiling Fan(s), Recessed Lighting |
| EntryLocation | 1 |
| Entry Level | 1 |
| Has Spa | No |
| SpaDescription | None |
| Bathroom Information | Bathtub, Shower, Shower in Tub, Double Sinks in Primary Bath, Privacy toilet door, Separate tub and shower, Soaking Tub, Vanity area, Walk-in shower |
| Main Level Bedrooms | 0 |
| Main Level Bathrooms | 1 |
EXTERIOR FEATURES
| Has Pool | No |
| Pool | None |
| Has Patio | Yes |
| Patio | Patio |
WALKSCORE
MAP
MORTGAGE CALCULATOR
- Principal & Interest:
- Property Tax: $613
- Home Insurance:$119
- HOA Fees:$49
- Mortgage Insurance:
PRICE HISTORY
| Date | Event | Price |
| 11/01/2024 | Sold | $575,000 |
| 09/28/2024 | Pending | $574,999 |
| 09/27/2024 | Pending | $574,999 |
| 09/12/2024 | Listed | $574,999 |

Topfind Realty
REALTOR®
(844)-333-8033
Questions? Contact today.
Interested in buying or selling a home similar to 31303 Hanover Lane?
Menifee Similar Properties
Listing provided courtesy of Blake Cory, eXp Realty of California, Inc.. Based on information from California Regional Multiple Listing Service, Inc. as of #Date#. This information is for your personal, non-commercial use and may not be used for any purpose other than to identify prospective properties you may be interested in purchasing. Display of MLS data is usually deemed reliable but is NOT guaranteed accurate by the MLS. Buyers are responsible for verifying the accuracy of all information and should investigate the data themselves or retain appropriate professionals. Information from sources other than the Listing Agent may have been included in the MLS data. Unless otherwise specified in writing, Broker/Agent has not and will not verify any information obtained from other sources. The Broker/Agent providing the information contained herein may or may not have been the Listing and/or Selling Agent.
