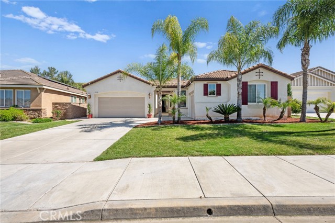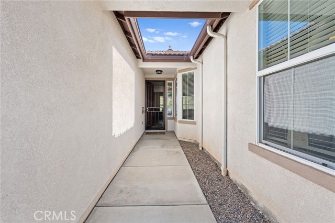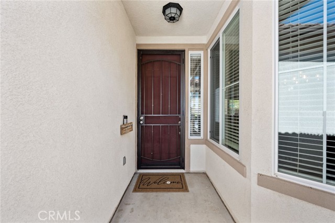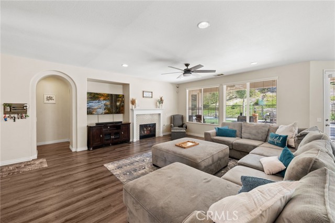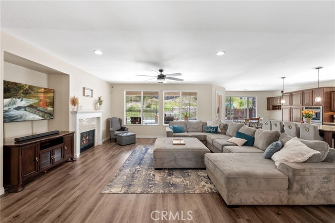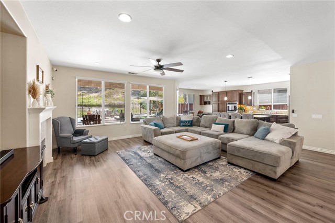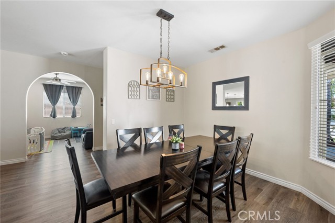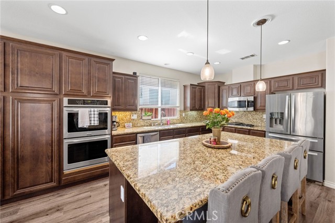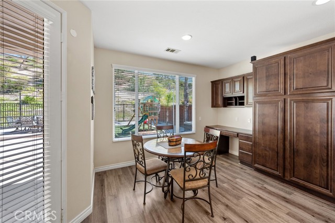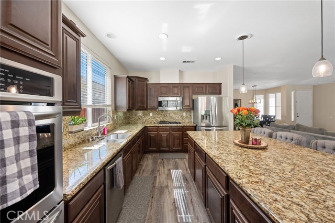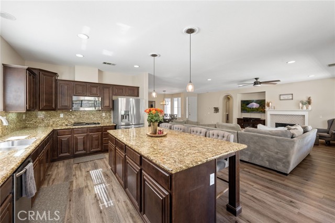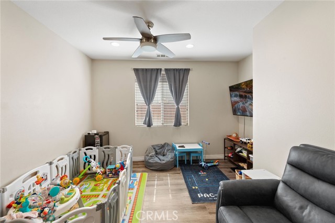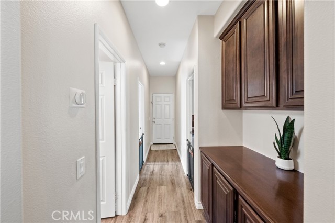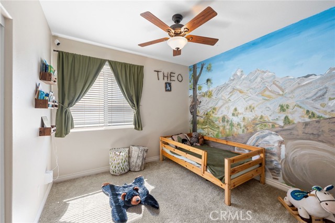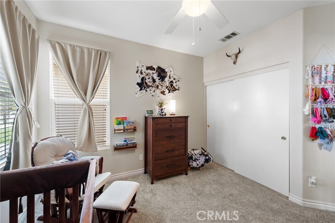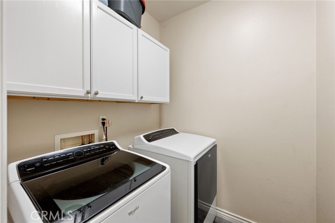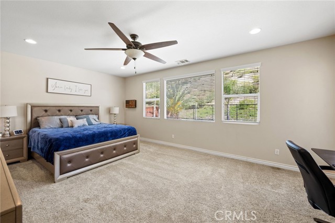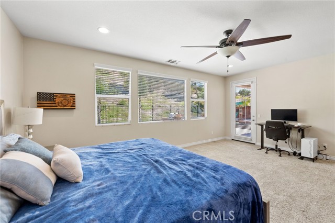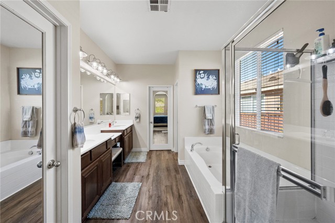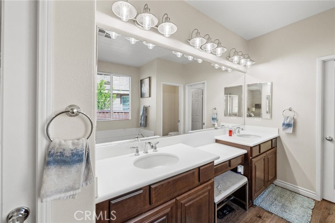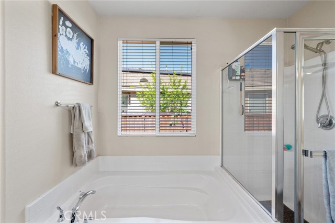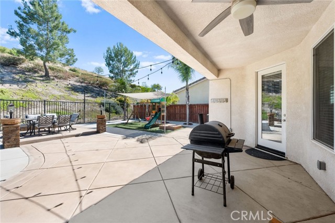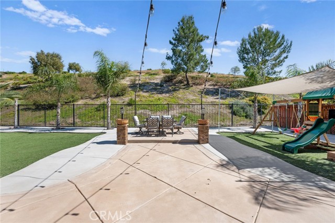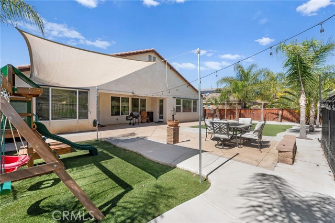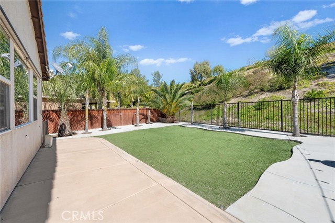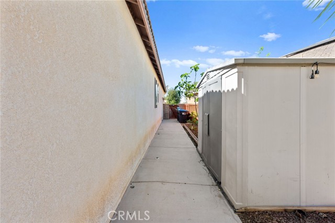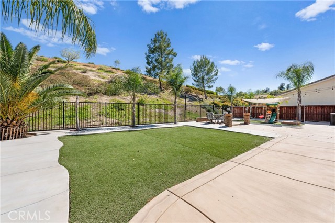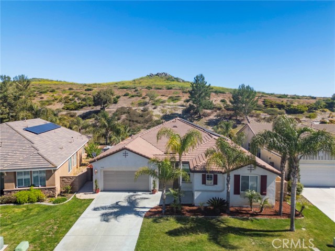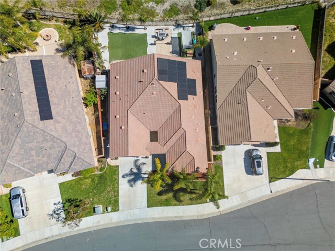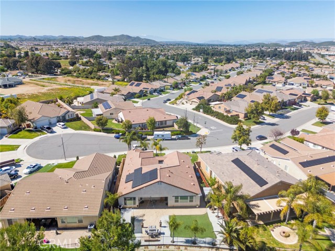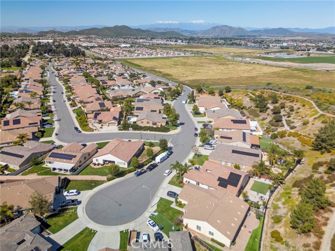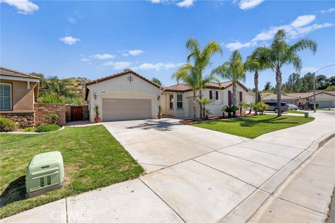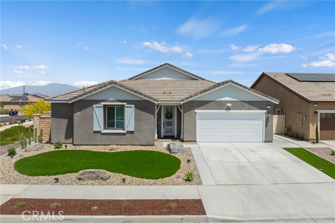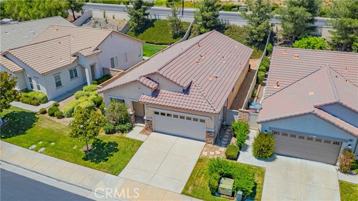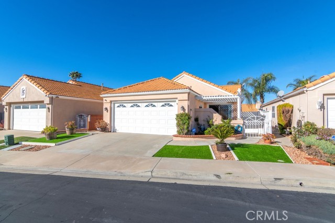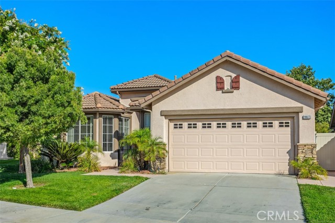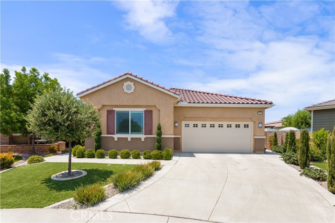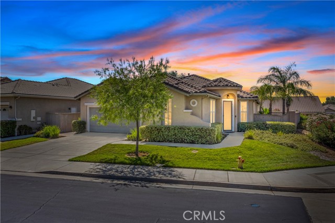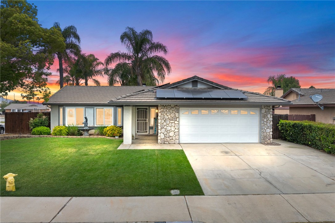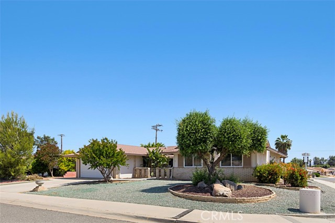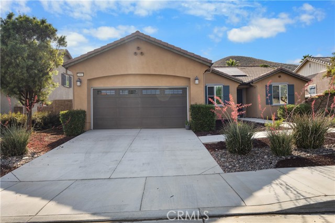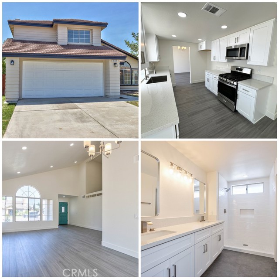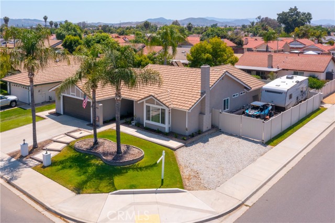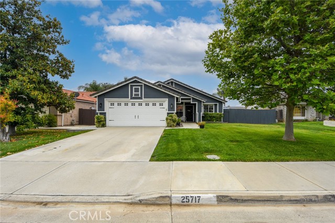31372 Sherman Road
Menifee, CA 92584
Sold
Welcome to this BEAUTIFUL single story CUL-DE-SAC home located in a quiet neighborhood close to everything Menifee has to offer. This home features a wide OPEN FLOOR-PLAN, 3 large bedrooms plus an office that already is set up as a 4th bedroom and 2 full bathrooms. As you formally enter you will immediately notice the GORGEOUS Engineered Luxury Vinyl Flooring. The kitchen is definitely set up to entertain with a HUGE island that faces the family room decorated with spectacular pendant lights. The kitchen is equipped with granite counter-tops that match the espresso cabinetry to perfection, double ovens and a built-in-desk off to the side. The master suite is very spacious and private with a patio door that leads to the backyard. The master bath is also spacious and has 2 large walk-in-closets, dual sinks with a vanity, a soaking tub and a separate walk-in shower. The 2 other guestrooms are on the opposite side of the house and share a large bathroom. The backyard is an entertainers dream. NO REAR NEIGHBORS!! The yard features; artificial turf, a beautiful concrete patio and walkway. Lastly, you won't be limited with garage space as this home has a large 2 car garage on one side of the home and a single car garage on the other side. This home won't last long, come see it!! Come save big on electric as well! House has Solar too!
PROPERTY INFORMATION
| MLS # | SW24077244 | Lot Size | 8,712 Sq. Ft. |
| HOA Fees | $64/Monthly | Property Type | Single Family Residence |
| Price | $ 625,000
Price Per SqFt: $ 270 |
DOM | 581 Days |
| Address | 31372 Sherman Road | Type | Residential |
| City | Menifee | Sq.Ft. | 2,318 Sq. Ft. |
| Postal Code | 92584 | Garage | 3 |
| County | Riverside | Year Built | 2008 |
| Bed / Bath | 3 / 2 | Parking | 3 |
| Built In | 2008 | Status | Closed |
| Sold Date | 2024-05-14 |
INTERIOR FEATURES
| Has Laundry | Yes |
| Laundry Information | Dryer Included, Individual Room, Washer Included |
| Has Fireplace | Yes |
| Fireplace Information | Family Room |
| Has Appliances | Yes |
| Kitchen Appliances | Double Oven, Disposal, Gas Oven, Gas Range |
| Kitchen Information | Granite Counters, Kitchen Island, Kitchen Open to Family Room |
| Kitchen Area | Family Kitchen, Dining Room |
| Has Heating | Yes |
| Heating Information | Central |
| Room Information | Bonus Room, Den, Family Room, Formal Entry, Game Room, Kitchen, Laundry, Living Room, Primary Suite, Walk-In Closet |
| Has Cooling | Yes |
| Cooling Information | Central Air |
| Flooring Information | Carpet, Vinyl |
| EntryLocation | Front Door |
| Entry Level | 1 |
| Has Spa | No |
| SpaDescription | None |
| WindowFeatures | Shutters |
| Bathroom Information | Double sinks in bath(s), Double Sinks in Primary Bath, Separate tub and shower, Upgraded, Vanity area, Walk-in shower |
| Main Level Bedrooms | 3 |
| Main Level Bathrooms | 2 |
EXTERIOR FEATURES
| Has Pool | No |
| Pool | None |
WALKSCORE
MAP
MORTGAGE CALCULATOR
- Principal & Interest:
- Property Tax: $667
- Home Insurance:$119
- HOA Fees:$64
- Mortgage Insurance:
PRICE HISTORY
| Date | Event | Price |
| 05/14/2024 | Sold | $626,000 |
| 04/18/2024 | Listed | $625,000 |

Topfind Realty
REALTOR®
(844)-333-8033
Questions? Contact today.
Interested in buying or selling a home similar to 31372 Sherman Road?
Menifee Similar Properties
Listing provided courtesy of James Mocci, Real Brokerage Technologies. Based on information from California Regional Multiple Listing Service, Inc. as of #Date#. This information is for your personal, non-commercial use and may not be used for any purpose other than to identify prospective properties you may be interested in purchasing. Display of MLS data is usually deemed reliable but is NOT guaranteed accurate by the MLS. Buyers are responsible for verifying the accuracy of all information and should investigate the data themselves or retain appropriate professionals. Information from sources other than the Listing Agent may have been included in the MLS data. Unless otherwise specified in writing, Broker/Agent has not and will not verify any information obtained from other sources. The Broker/Agent providing the information contained herein may or may not have been the Listing and/or Selling Agent.
