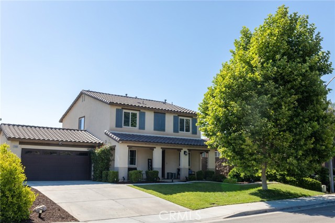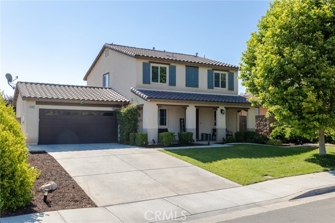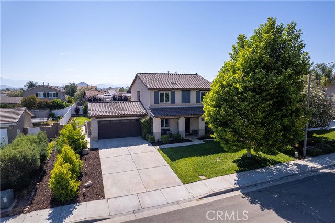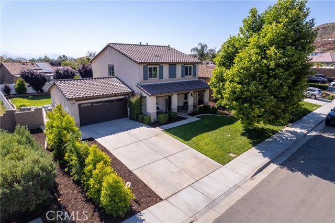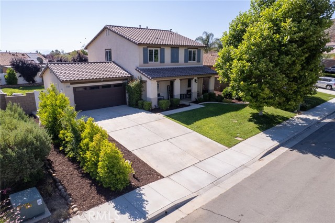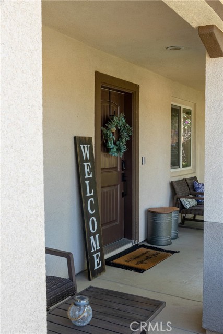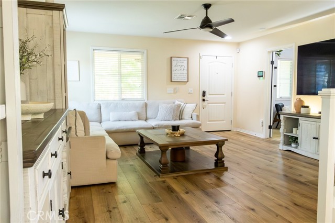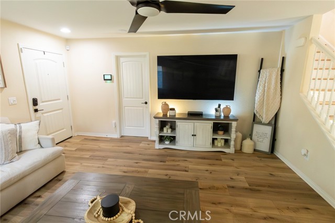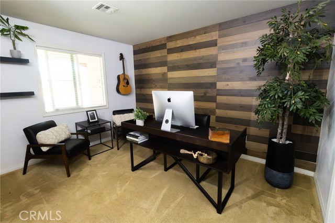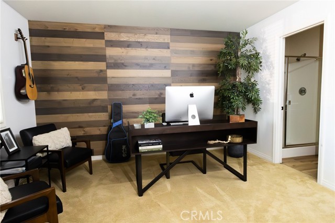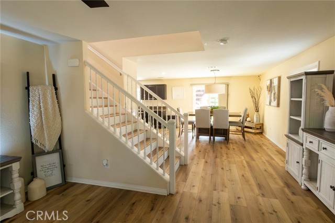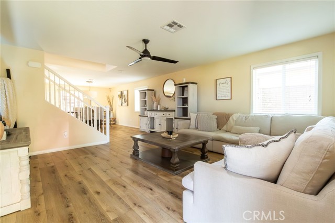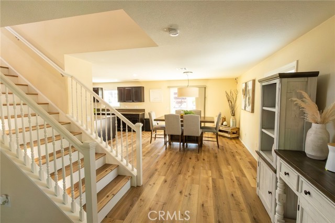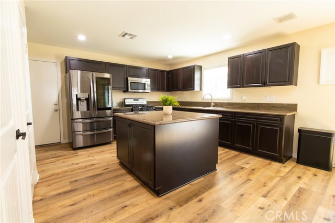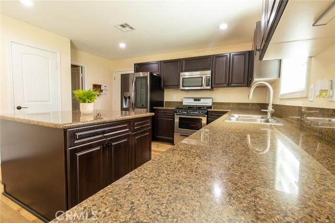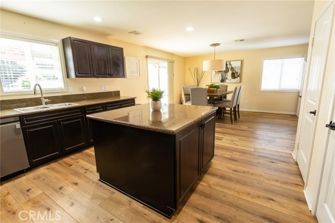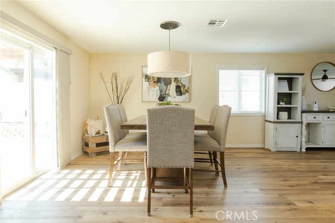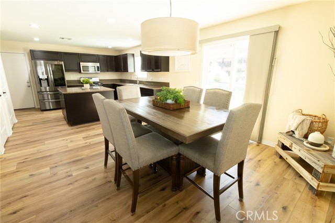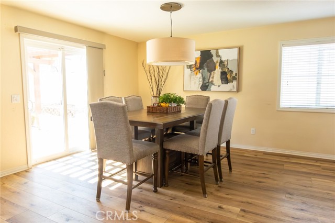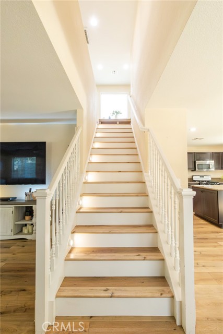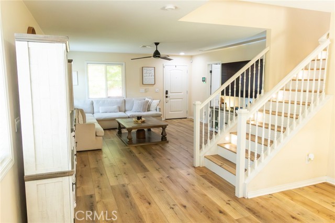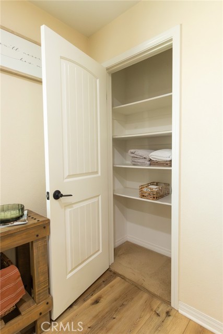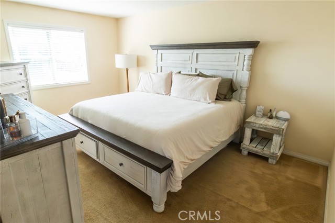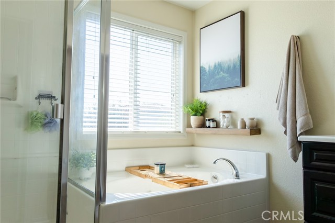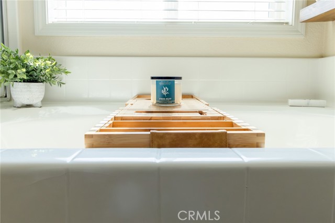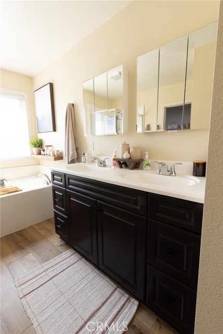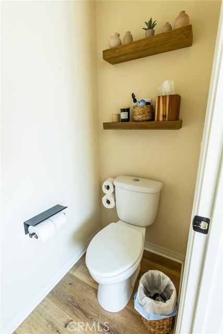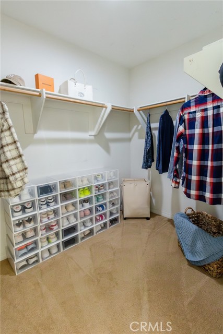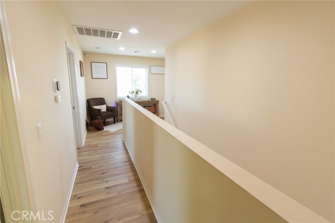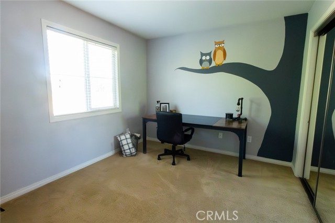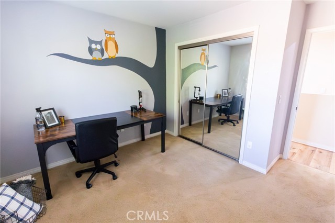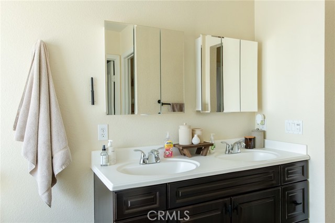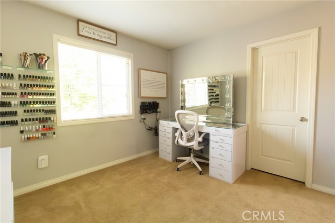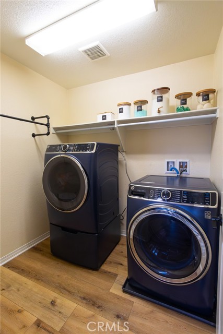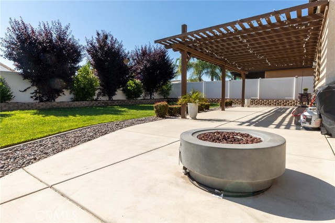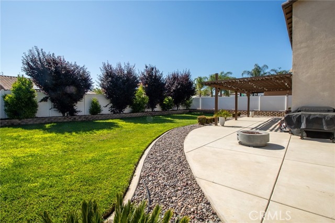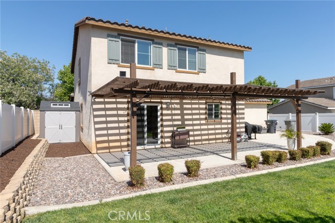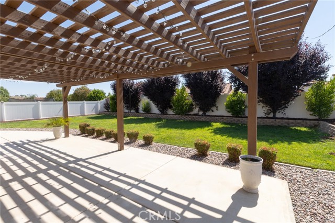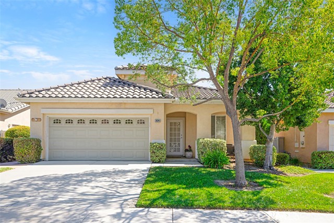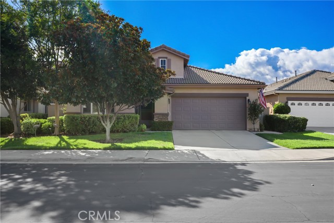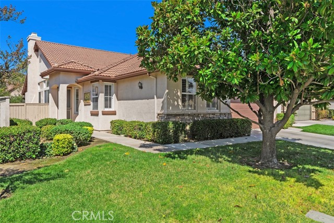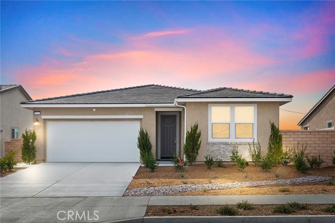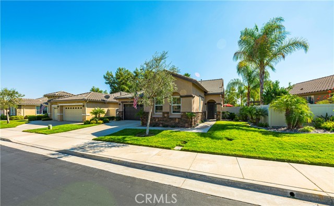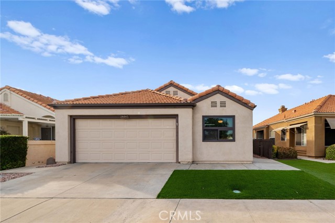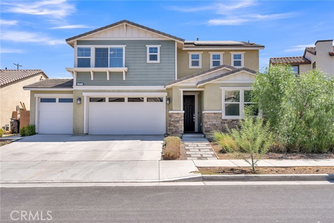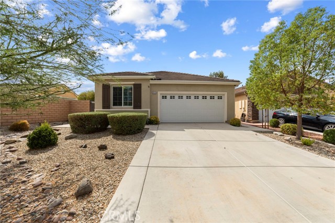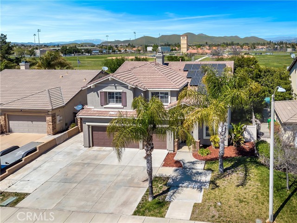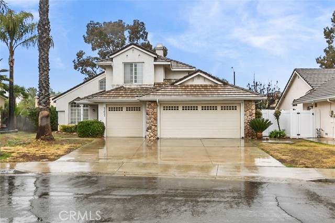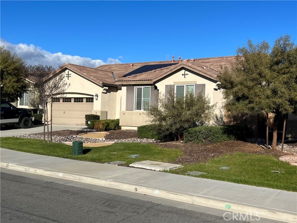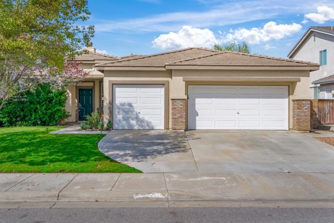31836 Linda Lee Drive
Menifee, CA 92584
Sold
Welcome to your beautiful San Marino home! This home offers 4 bedrooms, with a bedroom and full bathroom conveniently located on the first floor. The open concept is welcoming, with designer touches throughout. The laminate flooring with neutral paints makes this home truly turn key. The updated kitchen with spacious island, granite countertops, plenty of cabinet space, double pantry, and newer stainless steel appliances is any chef's dream. The two-car garage with epoxy floors offers direct access into the kitchen. The formal dining area is conveniently located adjacent to the must-have backyard! The backyard offers loads of hardscape with an attached pergola, well-maintained yard, loads of privacy with mature plum trees, outdoor lighting, newer vinyl fencing, spacious shed, and room for a future garden. The wide stairway takes you to the second level, where there's a quaint space for your imagination - perfect for crafts, homework, or reading. And don't forget to check out the storage closet! The super convenient Jack and Jill bedrooms share an ample-sized bathroom. On the East wing of the second floor is the full-size main bedroom with a main bathroom, featuring a walk-in closet, double sinks, separate shower area, and lavatory. While you're on the second level, be sure to check out the spacious laundry room with newer washer & dryer and plenty of storage space. This home is a must-see! Located in a cul-de-sac with hiking trails nearby, guest parking, and walking distance to schools, parks, the bike park, horse trails, and shopping, this home is commuter friendly with the 215 and 15 freeways nearby.
PROPERTY INFORMATION
| MLS # | SW23112823 | Lot Size | 7,405 Sq. Ft. |
| HOA Fees | $56/Monthly | Property Type | Single Family Residence |
| Price | $ 590,000
Price Per SqFt: $ 300 |
DOM | 785 Days |
| Address | 31836 Linda Lee Drive | Type | Residential |
| City | Menifee | Sq.Ft. | 1,968 Sq. Ft. |
| Postal Code | 92584 | Garage | 2 |
| County | Riverside | Year Built | 2010 |
| Bed / Bath | 4 / 3 | Parking | 2 |
| Built In | 2010 | Status | Closed |
| Sold Date | 2023-08-02 |
INTERIOR FEATURES
| Has Laundry | Yes |
| Laundry Information | Individual Room, Inside |
| Has Fireplace | No |
| Fireplace Information | None |
| Has Appliances | Yes |
| Kitchen Appliances | Dishwasher, Disposal, Gas Range, Microwave |
| Kitchen Information | Granite Counters, Kitchen Island, Kitchen Open to Family Room, Remodeled Kitchen |
| Kitchen Area | In Kitchen |
| Has Heating | Yes |
| Heating Information | Central |
| Room Information | Formal Entry, Jack & Jill, Living Room, Main Floor Bedroom, Primary Bathroom, Primary Bedroom, Primary Suite, Walk-In Closet |
| Has Cooling | Yes |
| Cooling Information | Central Air |
| Flooring Information | Carpet, Laminate |
| InteriorFeatures Information | Built-in Features, Granite Counters, Pantry |
| EntryLocation | 1 |
| Entry Level | 1 |
| Has Spa | No |
| SpaDescription | None |
| SecuritySafety | Security System |
| Bathroom Information | Bathtub, Shower, Closet in bathroom, Double Sinks in Primary Bath, Main Floor Full Bath, Remodeled, Walk-in shower |
| Main Level Bedrooms | 1 |
| Main Level Bathrooms | 1 |
EXTERIOR FEATURES
| FoundationDetails | Slab |
| Roof | Tile |
| Has Pool | No |
| Pool | None |
| Has Patio | Yes |
| Patio | Concrete, Patio Open |
| Has Fence | Yes |
| Fencing | Good Condition, Vinyl |
WALKSCORE
MAP
MORTGAGE CALCULATOR
- Principal & Interest:
- Property Tax: $629
- Home Insurance:$119
- HOA Fees:$56
- Mortgage Insurance:
PRICE HISTORY
| Date | Event | Price |
| 08/02/2023 | Sold | $610,000 |
| 07/12/2023 | Pending | $590,000 |
| 06/24/2023 | Listed | $590,000 |

Topfind Realty
REALTOR®
(844)-333-8033
Questions? Contact today.
Interested in buying or selling a home similar to 31836 Linda Lee Drive?
Menifee Similar Properties
Listing provided courtesy of Kimberly Campbell, ERA Donahoe Realty. Based on information from California Regional Multiple Listing Service, Inc. as of #Date#. This information is for your personal, non-commercial use and may not be used for any purpose other than to identify prospective properties you may be interested in purchasing. Display of MLS data is usually deemed reliable but is NOT guaranteed accurate by the MLS. Buyers are responsible for verifying the accuracy of all information and should investigate the data themselves or retain appropriate professionals. Information from sources other than the Listing Agent may have been included in the MLS data. Unless otherwise specified in writing, Broker/Agent has not and will not verify any information obtained from other sources. The Broker/Agent providing the information contained herein may or may not have been the Listing and/or Selling Agent.
